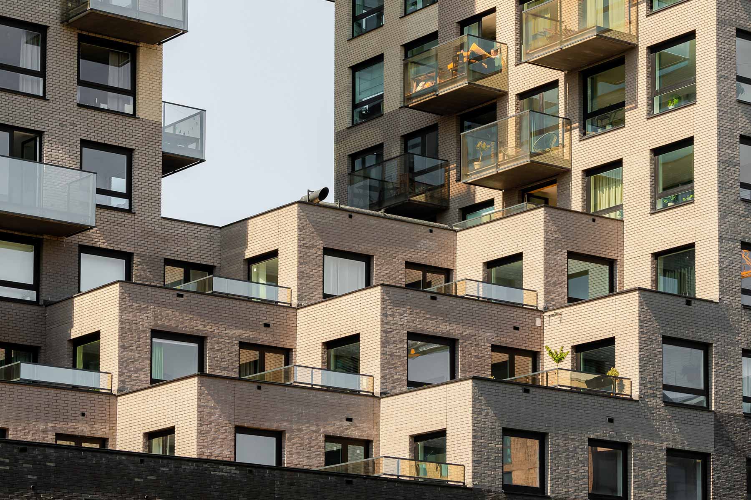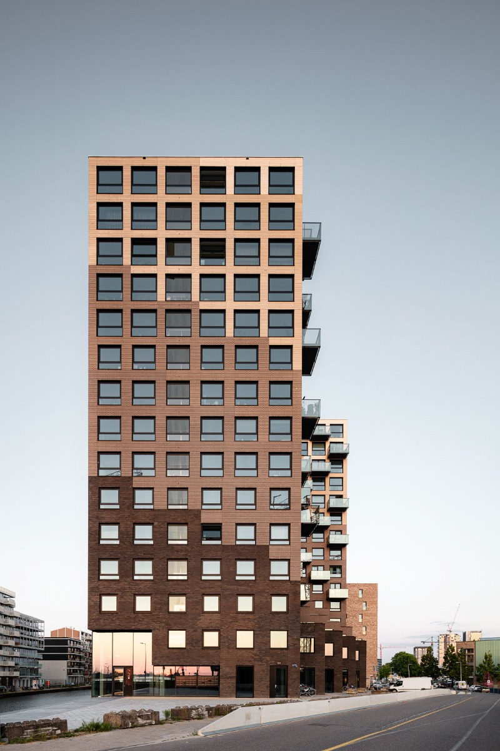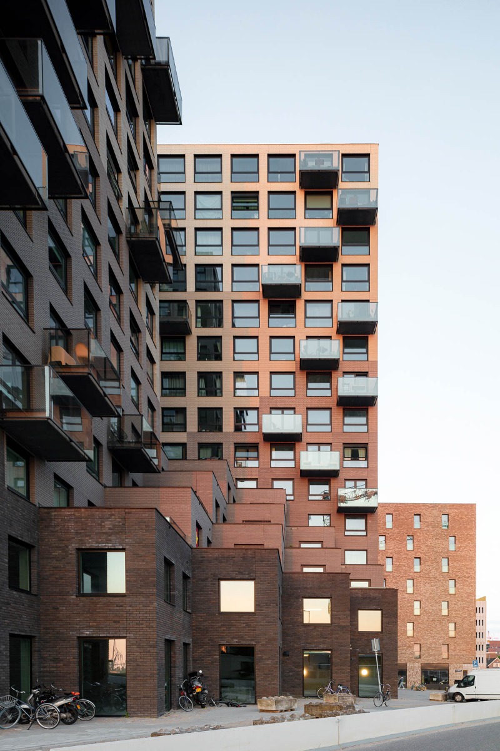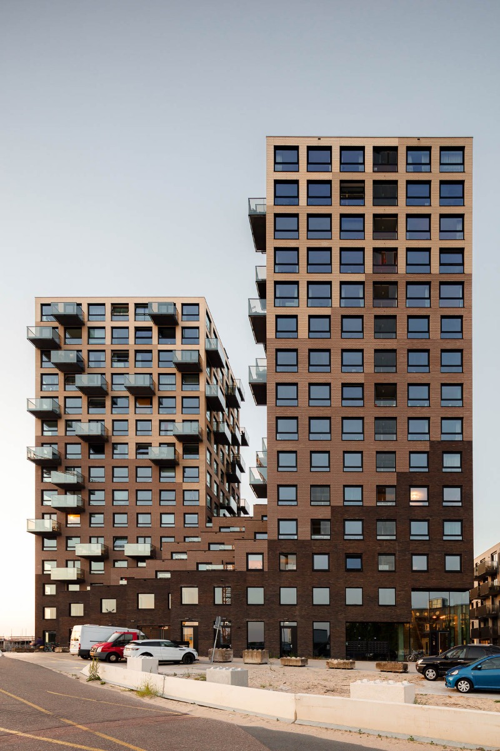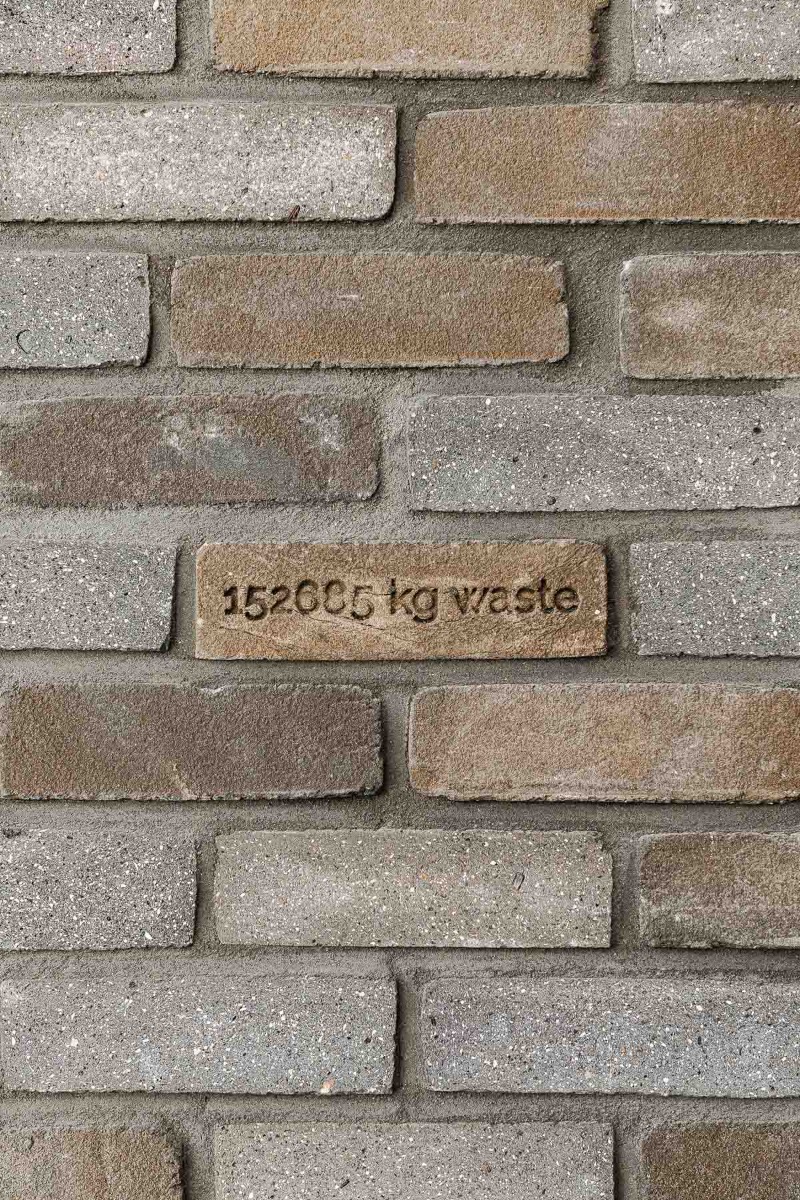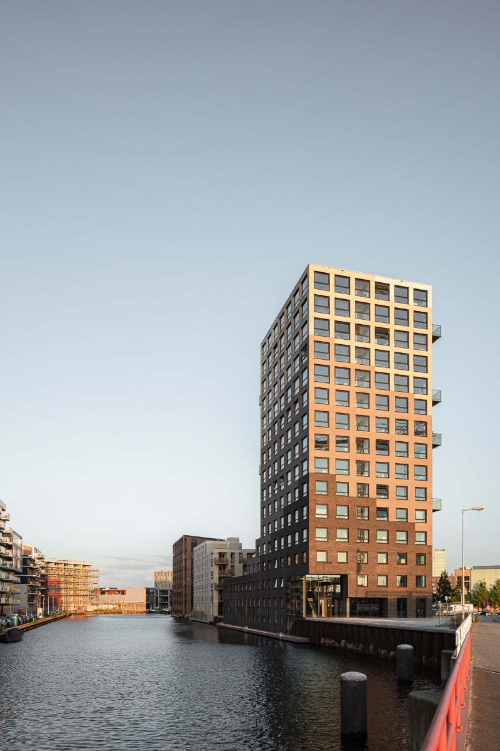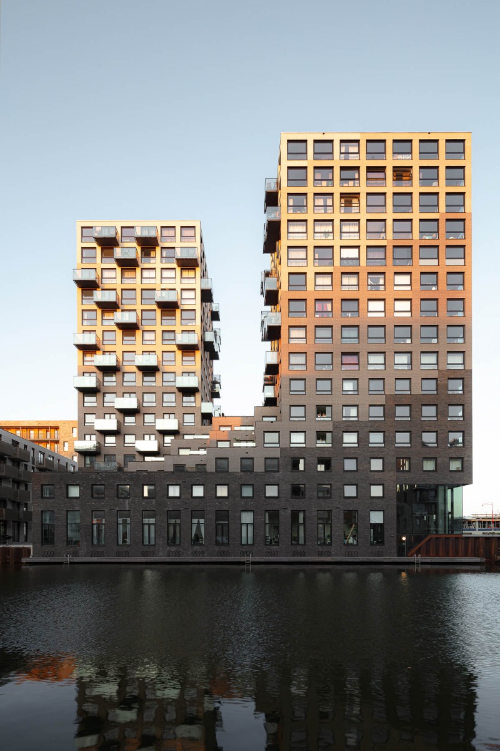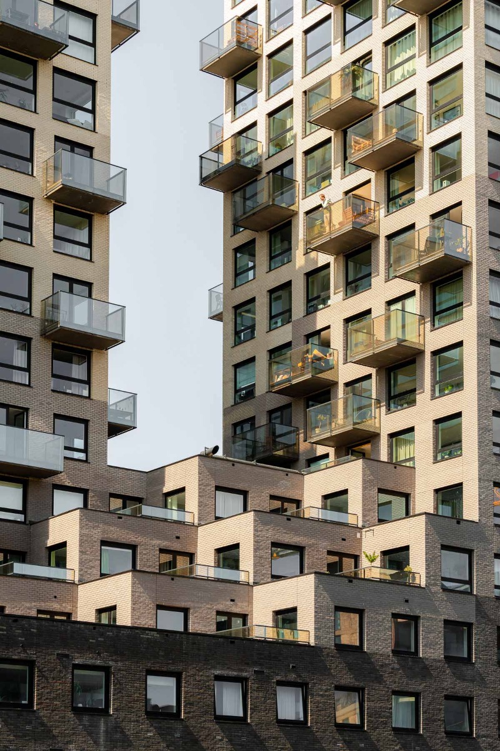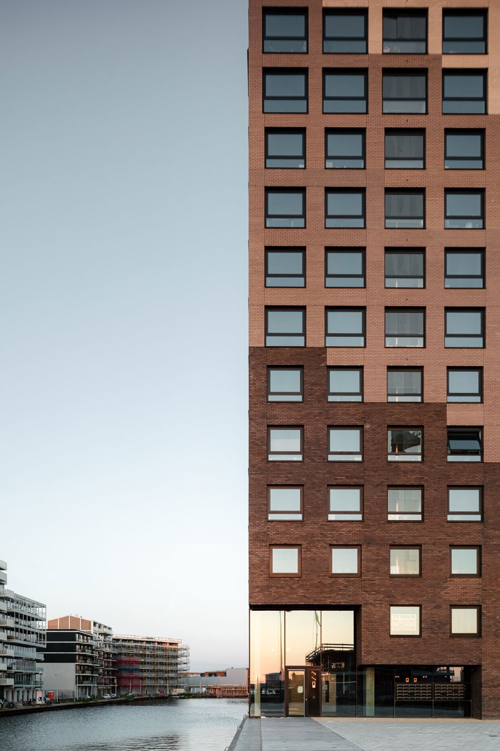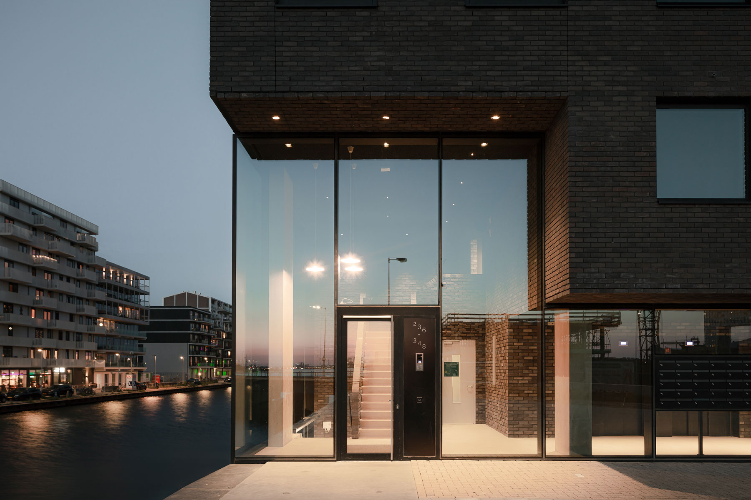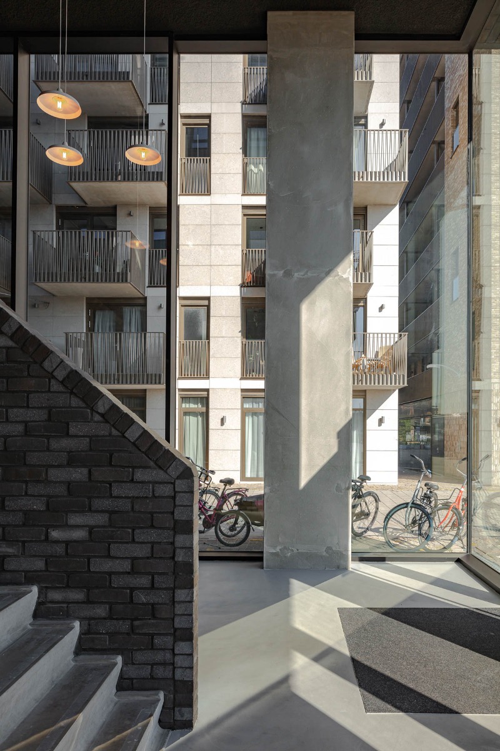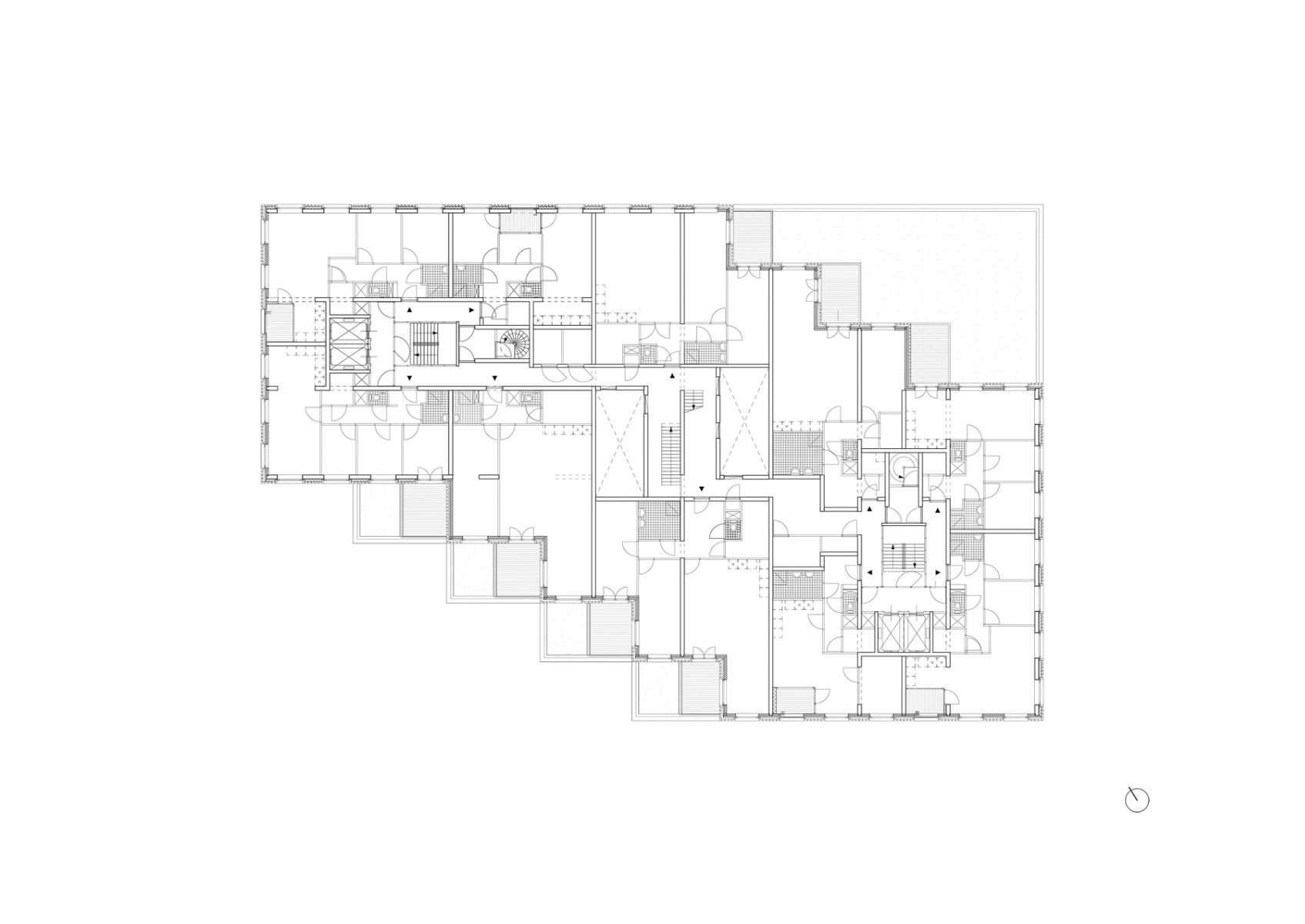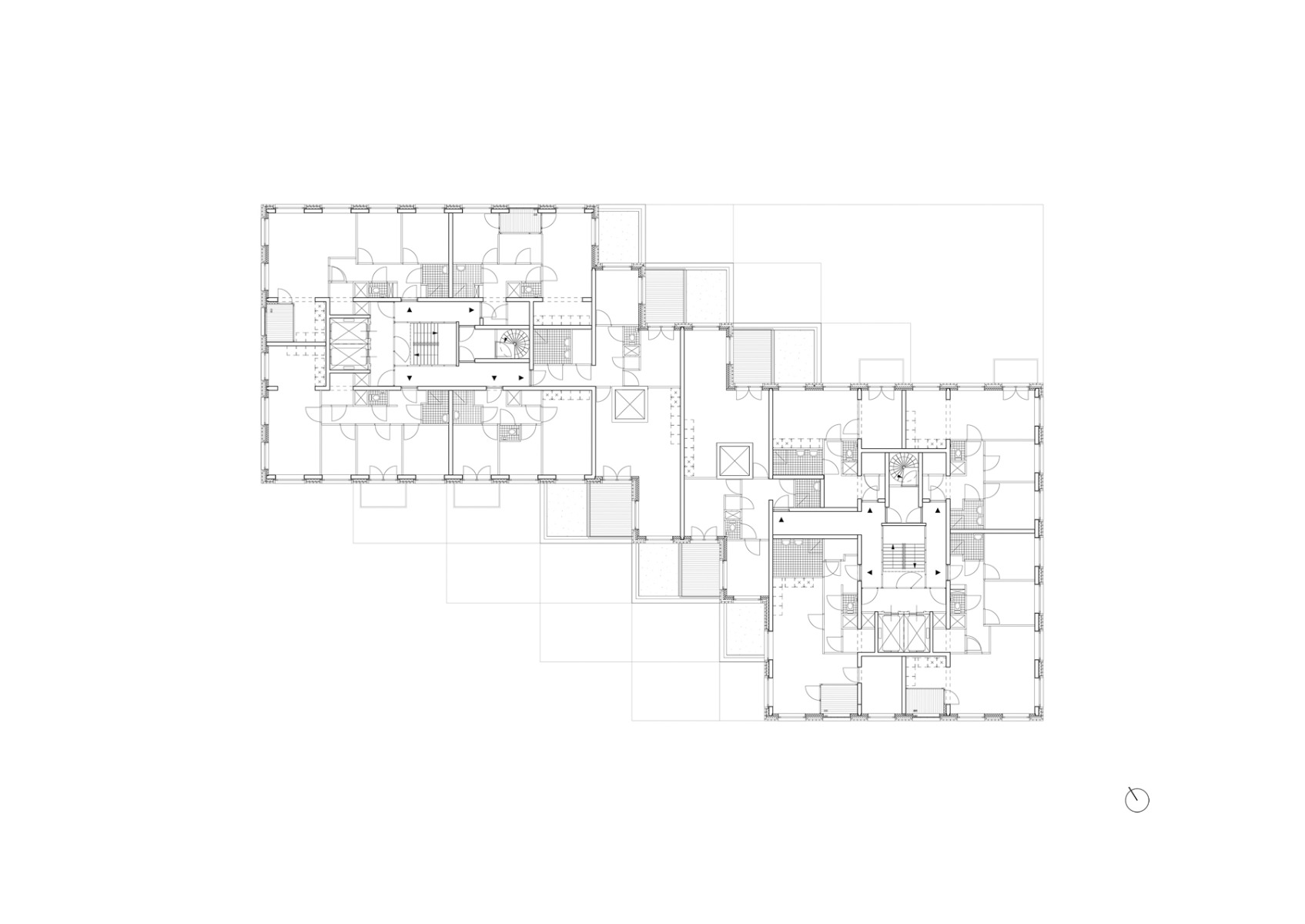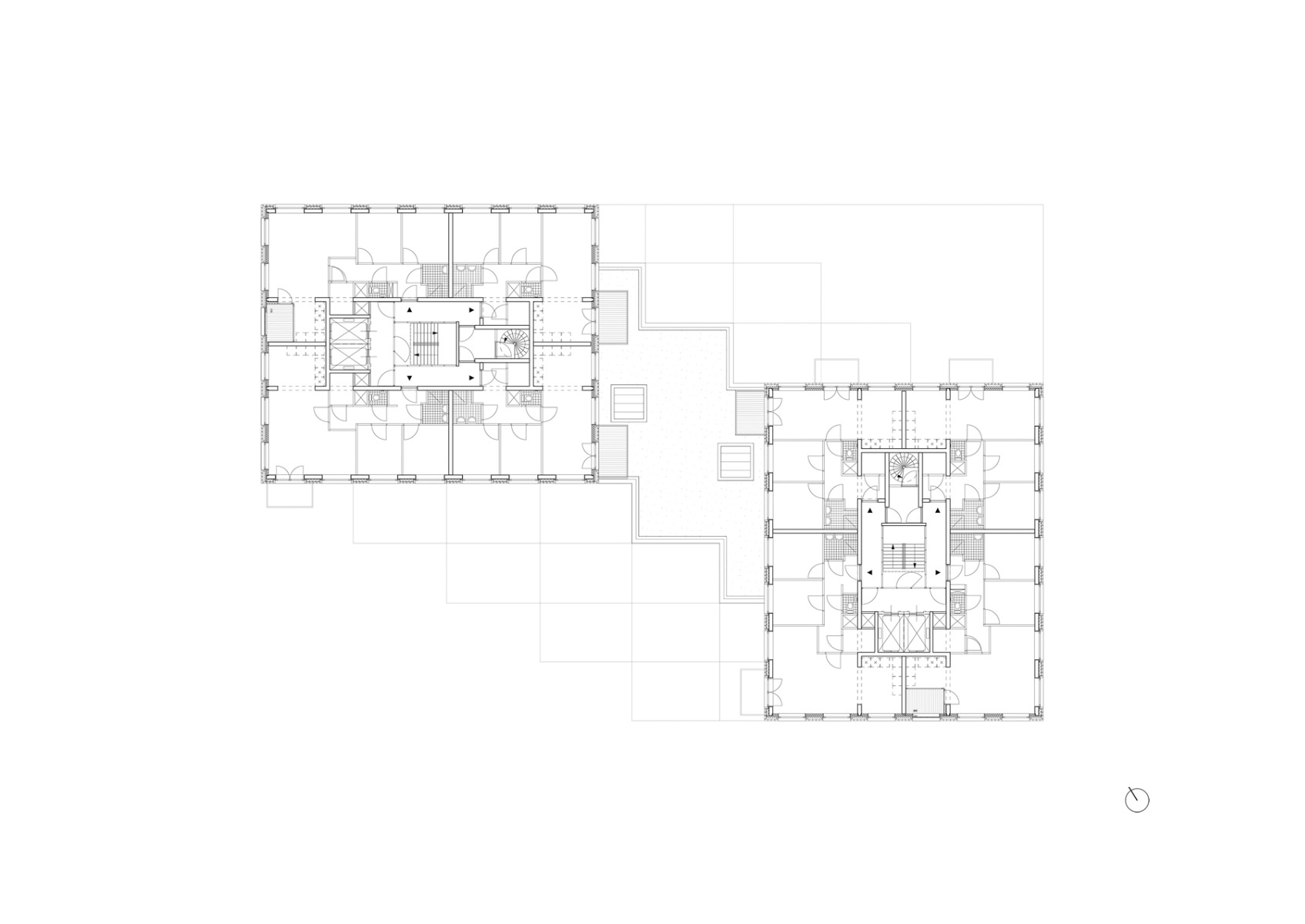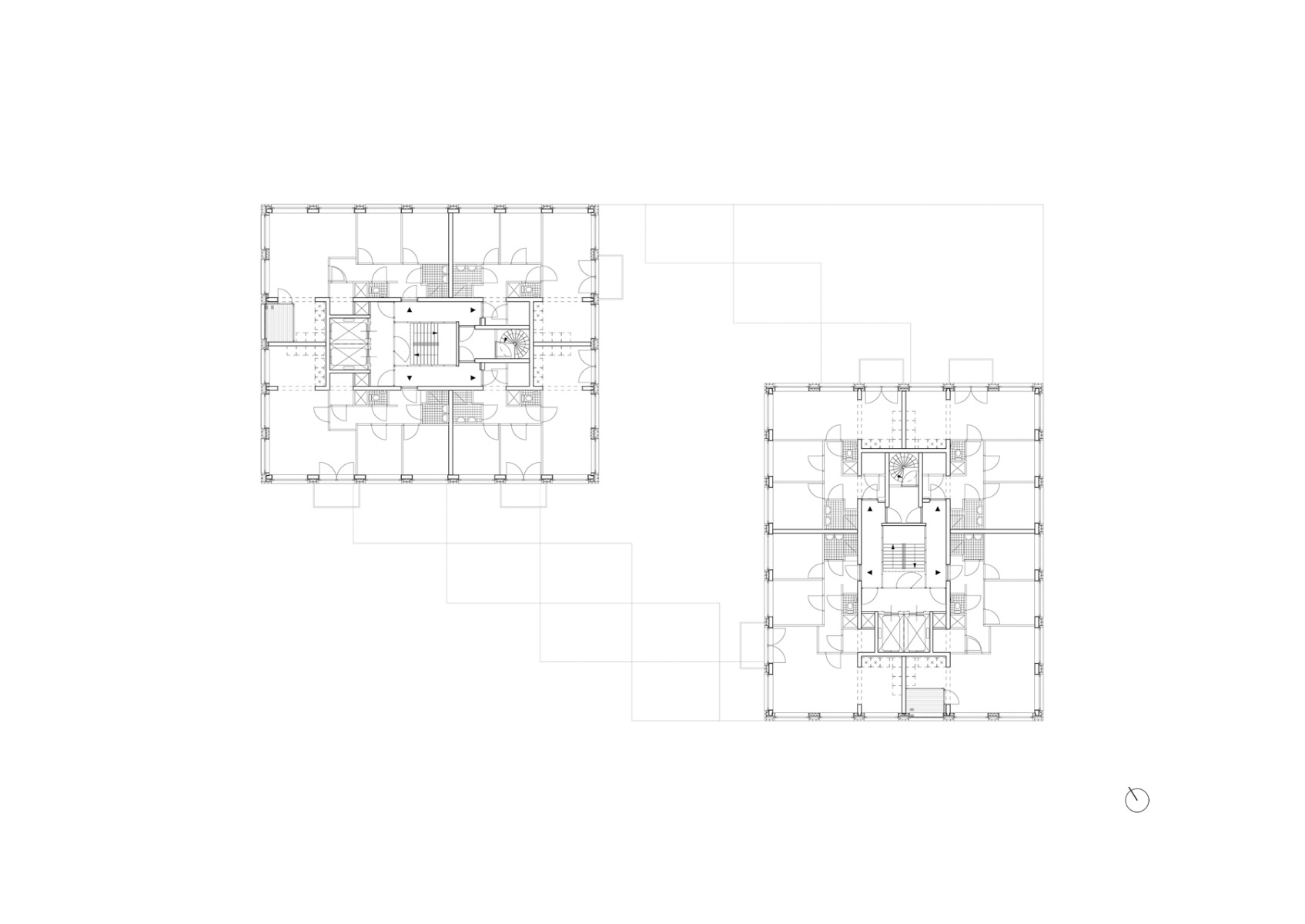152 tonnes of repurposed waste
360 Degrees Residential Towers in Amsterdam by Studioninedots

360 Degrees residential high-rises in Amsterdam, © Sebastian van Damme
Faced in brick made of construction waste, the twin towers offering 110 apartments in the Buiksloterham district of Amsterdam make a widely visible case for circularity.


Construction work is still underway in Buiksloterham in north Amsterdam. Thanks to its height, 360 Degrees makes a widely visible statement in the area. © Sebastian van Damme
The name 360 Degrees says it all: the building complex towering above its neighbours in the former docklands area provides its occupants clear views of the Amsterdam urban landscape. The storeys in the high-rises each have four apartments; more are contained in the up to five storey podium structure. Commercial space has been created on the ground floor, and all residents can use a collective jetty on Tolhuis Canal to access water.
Vertical accent in the new development area
The residential complex is visible from afar at its location on the northern bank of the IJ, where large areas of the harbour have been transformed over the past 15 years into mixed housing and commercial neighbourhoods. On the opposite side of Tolhuis Canal, the Cityplot Buiksloterham district is coming about with smaller-scale developments and a varied use mix according to a master plan by Studioninedots.


The apartments in the upper storeys of the podium structure have spacious roof terraces with sunlight from the south or views to the canal. © Sebastian van Damme
To avoid disrupting the scale of the area, the architects divided the required building mass of 360 Degrees into two towers with a joint stepped podium where apartments have roof gardens of their own and are oriented either to the south or to the canal in the north-east.


The multi-coloured facades on the residential high-rises are clad in brick made of waste materials. © Sebastian van Damme


The use of paler bricks and larger windows higher up gives the towers a lighter feel. © Sebastian van Damme
Varicoloured facades in brick made of construction waste
Due to the diagonal facing of the high-rises, 360 Degrees presents a different silhouette on all sides. Facade brick colouring that progresses from dark at the bottom to a lighter hue further up as well as window openings that increase in size the higher they get are to give the volumes a more airy presence. The two entrances to the residential towers are fully glazed, whereby the brick cladding continues into the interior.


152 t of construction waste was repurposed into material for the facades. © Sebastian van Damme


The architects developed a new type of brick out of construction waste for the facades and entrance vestibules. © Sebastian van Damme
The facade material's past is hard to tell: In collaboration with the Dutch manufacturer StoneCycling, Studioninedots developed a new series of so-called waste-based bricks containing 152 t of repurposed construction residue. In the inner rooms, partially sliced bricks reveal the waste material they contain.
Architecture: Studioninedots
Client: Amvest
Location: Grasweg, Buiksloterham, Amsterdam (NL)
Other parties involved in planning and construction: StoneCycling, Heddes Bouw en Ontwikkeling, Ballast Nedam, Brink Management, Van Rossum, INNAX, Peutz, IGG





