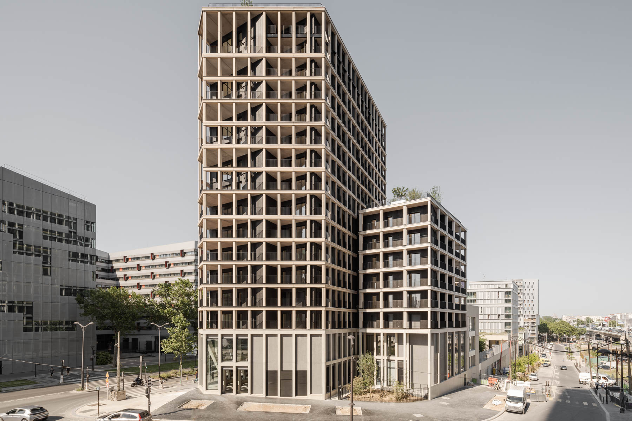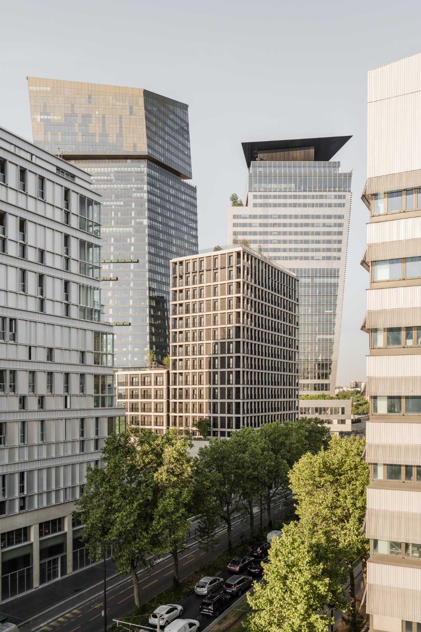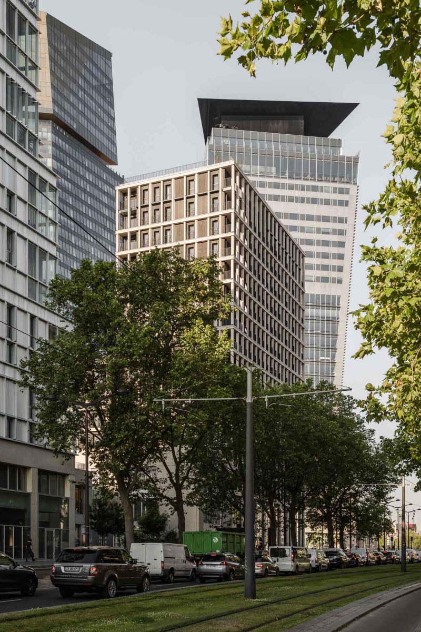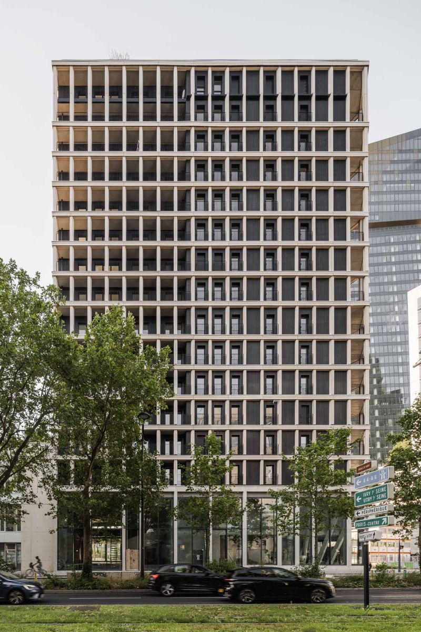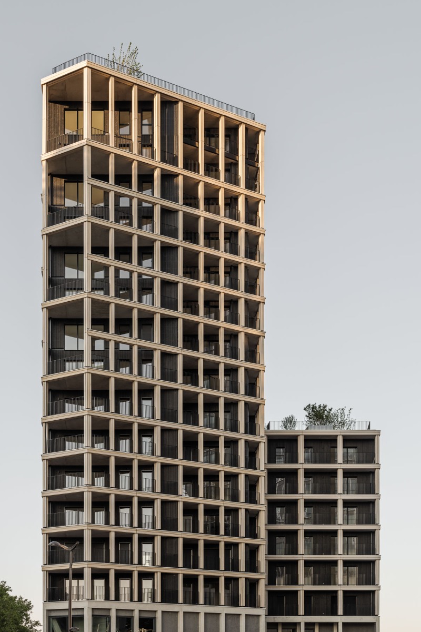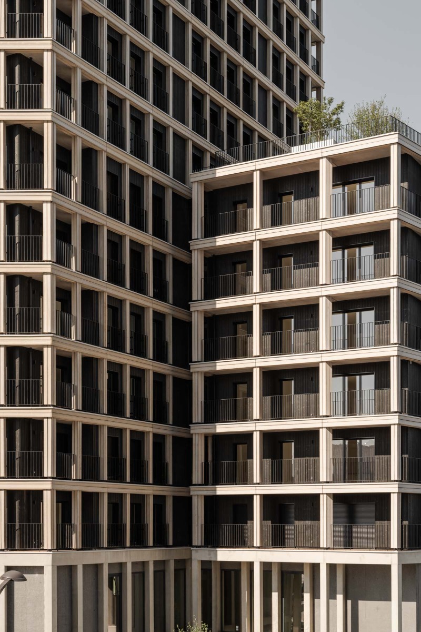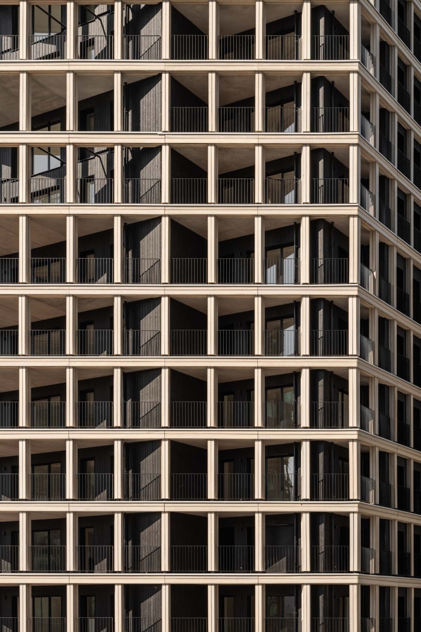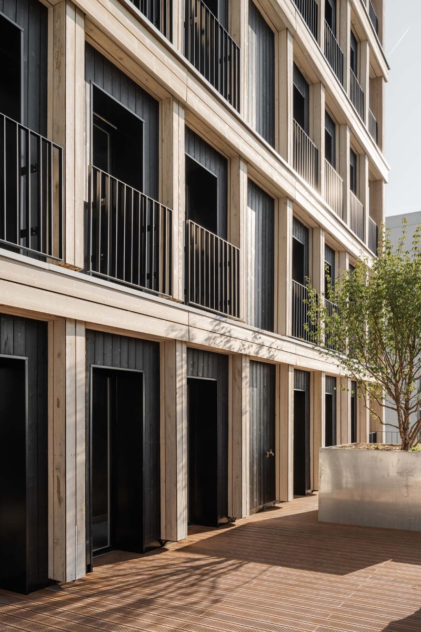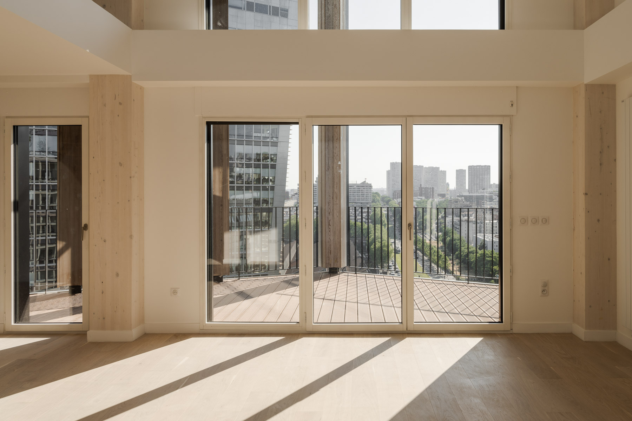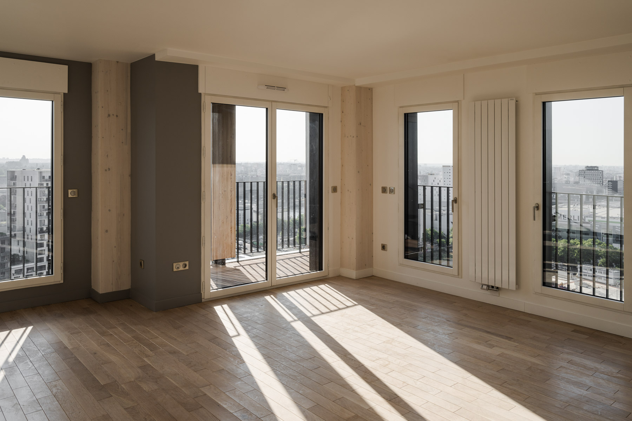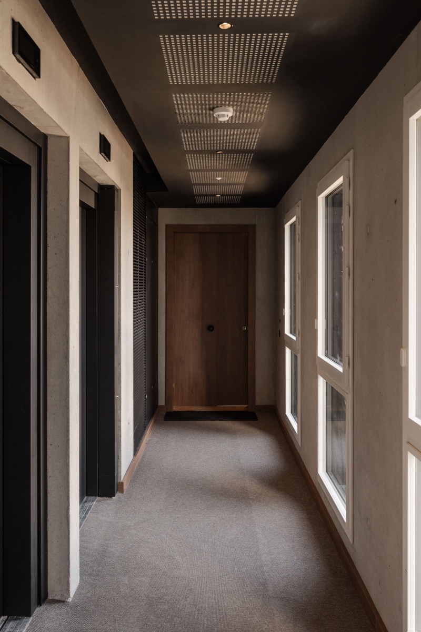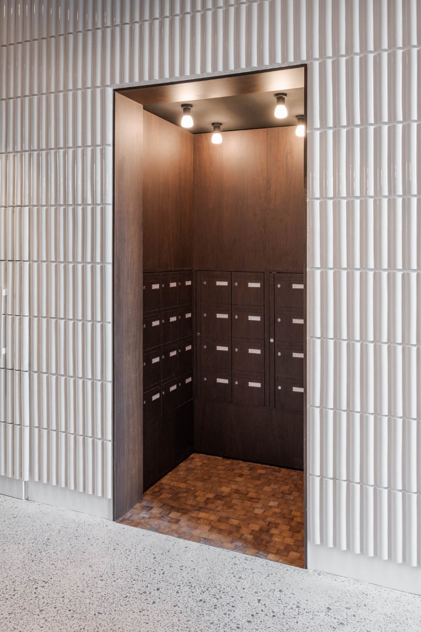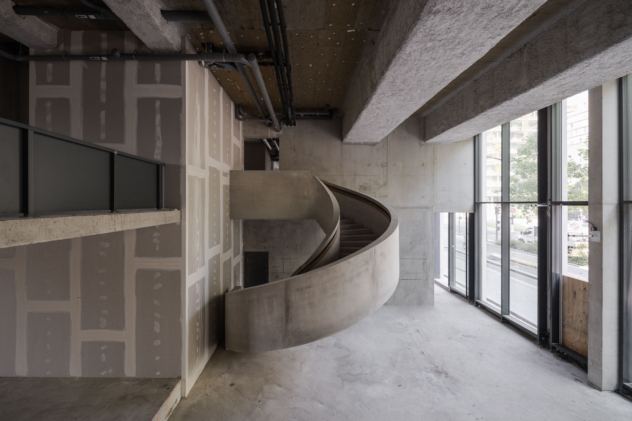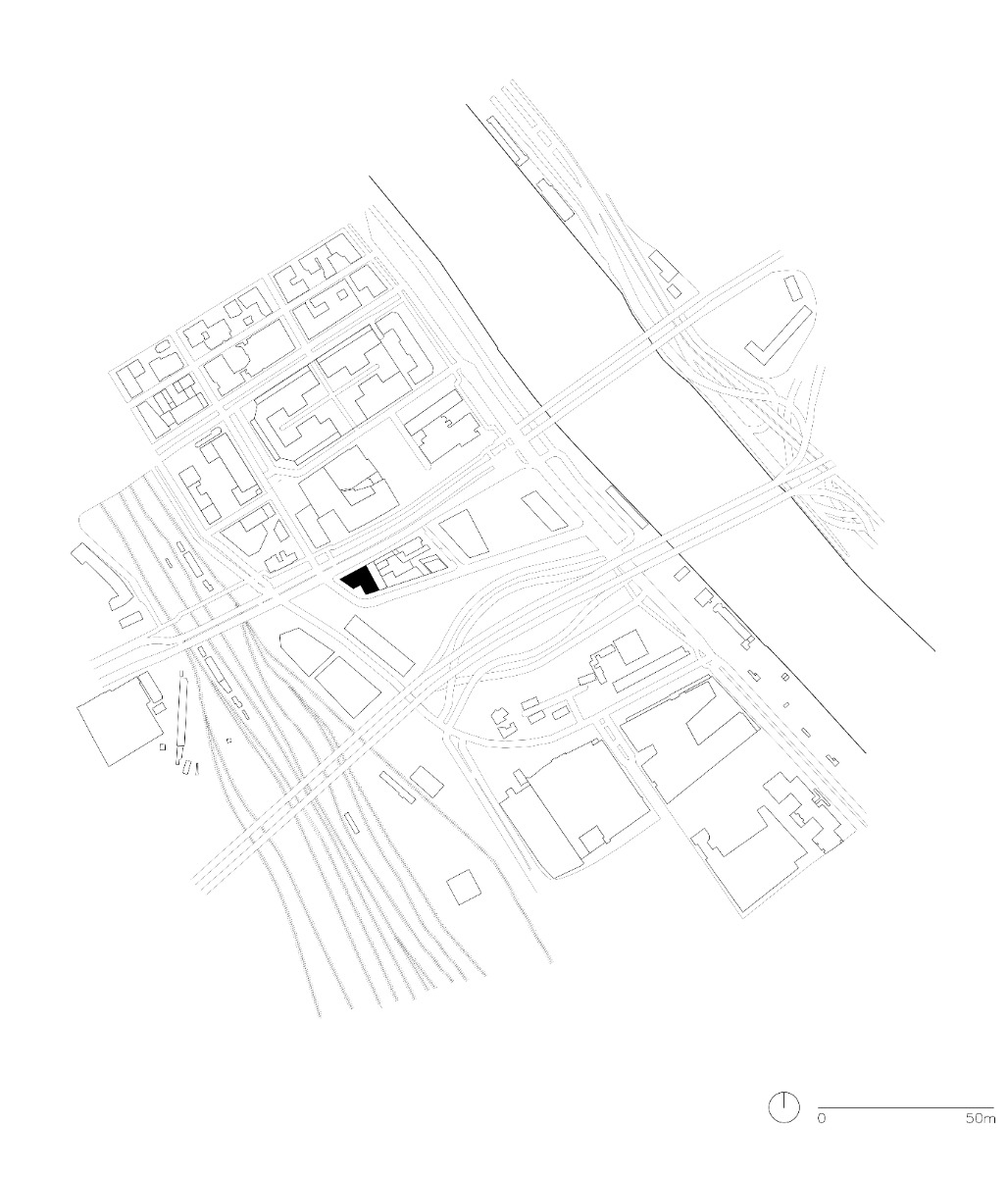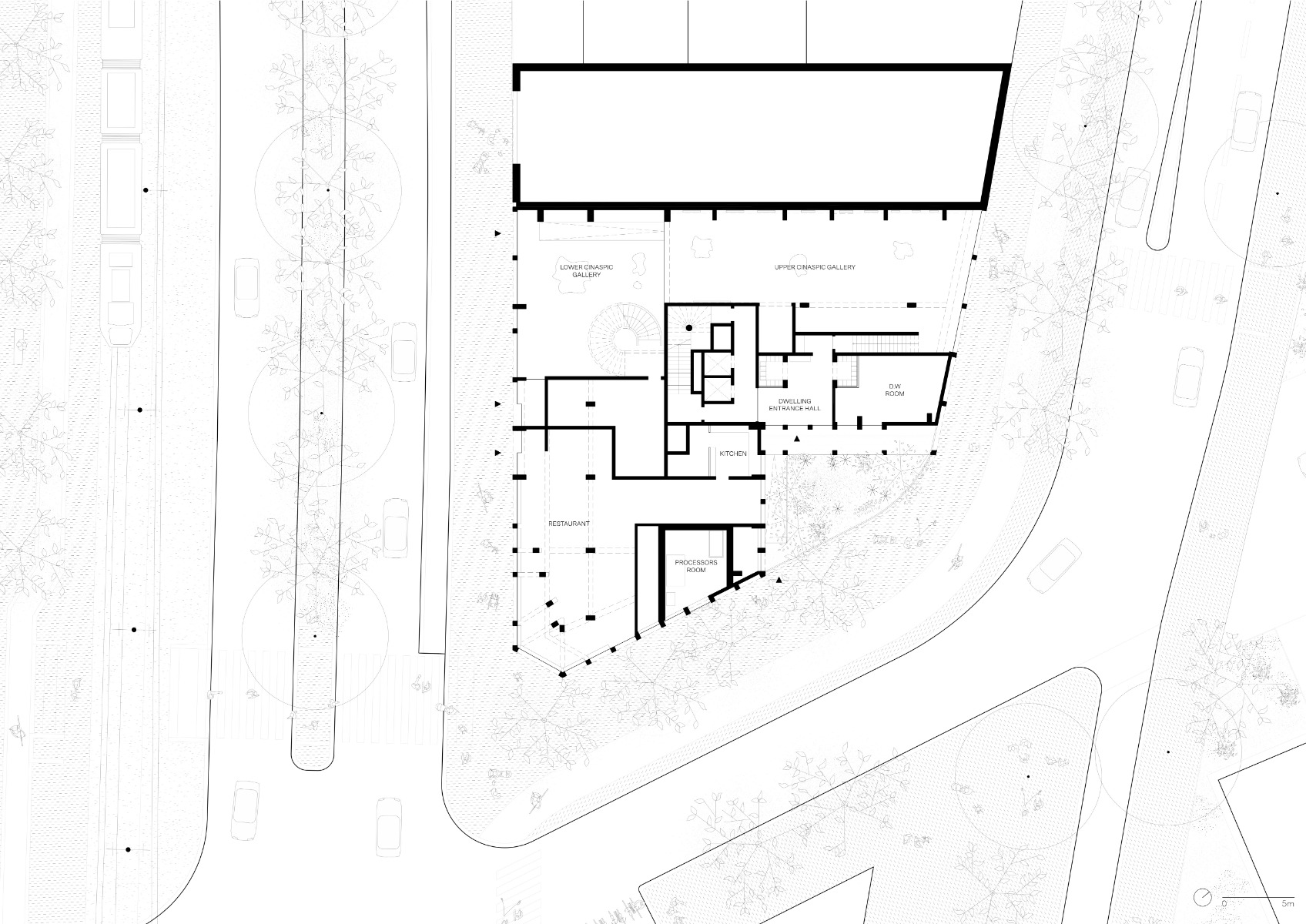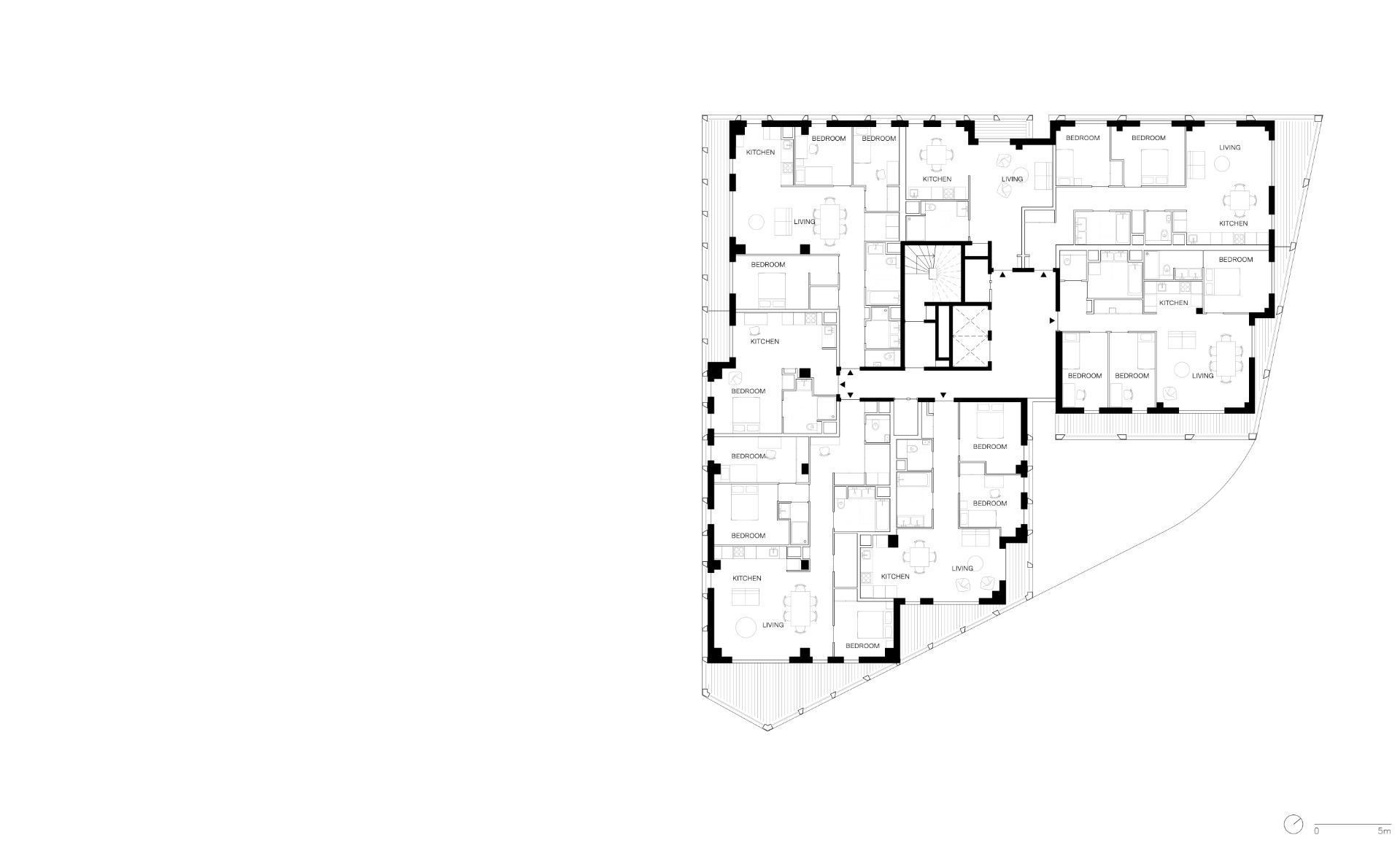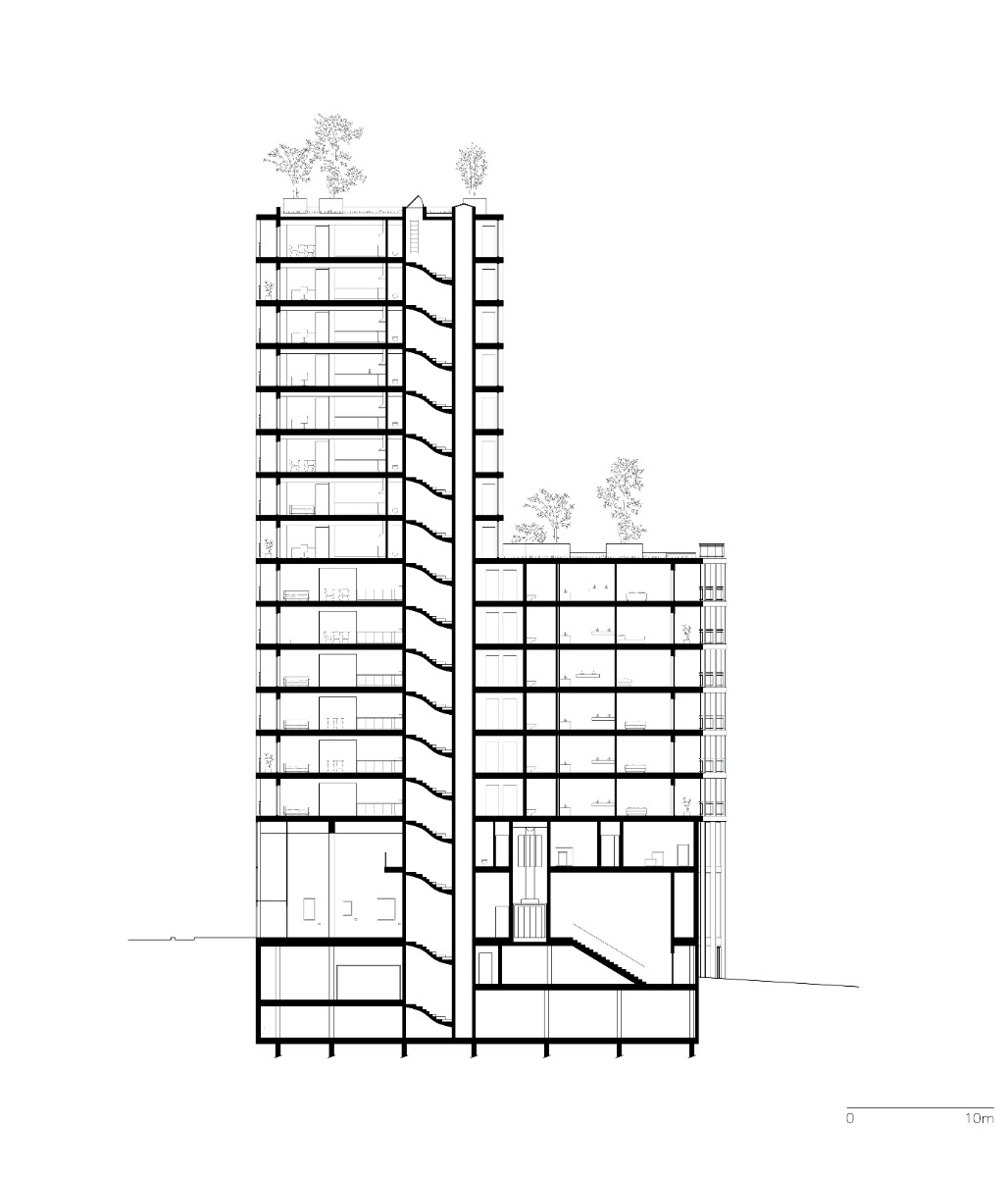Nearly 50 m of wood-frame construction
Residential High-Rise in Paris by Moreau Kusunoki

The supports and ceilings of the building consist of wood; in contrast, the balconies are of concrete. On the exterior, the supporting structure has been clad with larchwood. © Maris Mezulis
The new building, which stands 50 m tall in the 13th arrondissement, marks the temporal and spatial completion of the mega-urban renewal project known as Paris-Rive Gauche. Over more than 30 years, 320 ha of former railway land on the left bank of the Seine have been transformed into a new residential and service-oriented quarter.


The supports and ceilings of the building consist of wood; in contrast, the balconies are of concrete. On the exterior, the supporting structure has been clad with larchwood. © Maris Mezulis
Wood-frame construction in high-traffic surroundings
The fact that such an unconventional building was even possible in this place has to do with the situation of the lot. In order to make the high-traffic area directly by the Boulevard Périphérique ring road attractive to investors, the city granted them a particularly high degree of built density – in exchange for stringent requirements in terms of sustainability.
The young Moreau Kusunoki office won the competition to design this project in 2018. Three years before, they had already carried the day in what may be the greatest architecture competition of the 21st century: for the Guggenheim Museum in Helsinki. In the meantime, the architects have completed other notable projects, such as the Sciences Po (Paris Institute of Political Studies) university campus in the French capital.


Altogether, the residential tower offers 77 apartments in nearly every size. © Maris Mezulis
77 apartments over 15 storeys
Unlike in Helsinki, the architects were actually able to realize their plans for Paris. Above a two-storey concrete plinth featuring a restaurant and an art gallery, two buildings arise: one with eight levels, the other with 15, with 77 flats altogether. Forty-four of these have been offered for sale; the rest have been rented to people with low or mid-level incomes. To ensure the greatest possible degree of flexibility in layout distribution, the architects have constructed the upper levels using wood-framing techniques. The supports and joists consist of laminated timber, while the solid ceilings are of plywood.


Le Berlier is by far not the tallest building in the district. Jean Nouvel’s Tours Duo dwarf the new tower. © Maris Mezulis


The supporting structure continues in front of the facades. © Maris Mezulis
Larchwood and scorched facades
The architects have emblematically continued the supporting structure in front of the facades as well. Although the light-coloured larchwood cladding conceals wooden supports, the balcony slabs are made of prefab concrete elements. The closed facade areas, which are in a darker colour, recede behind these to form a second row. As with the Guggenheim design, Moreau Kusunoki have used the Japanese technique known as yakisugi, which involves scorching the wood to weatherproof it.
Architecture: Moreau Kusunoki
Client: Emerige
Location: 46 Rue Jean-Baptiste Berlier, 75013 Paris (FR)
Structural engineering and Building services engineering: Edeis
Landscape architecture: MOZ
Acoustics: ACOUSTB
Sustainability consulting: CITAE
General contractor: Bouygues



