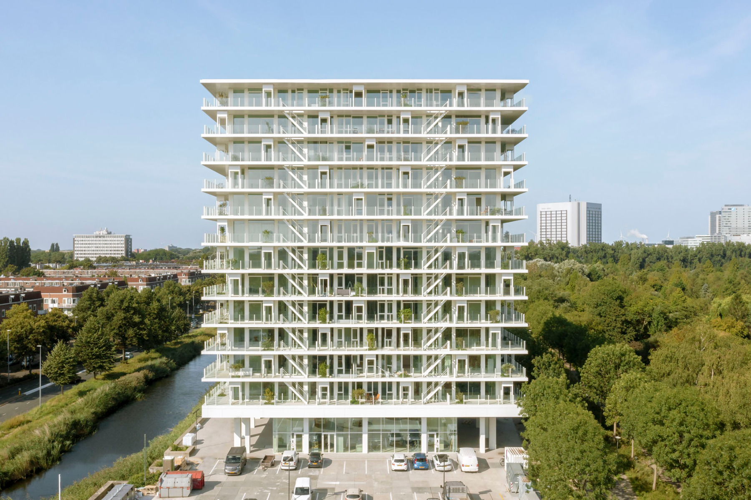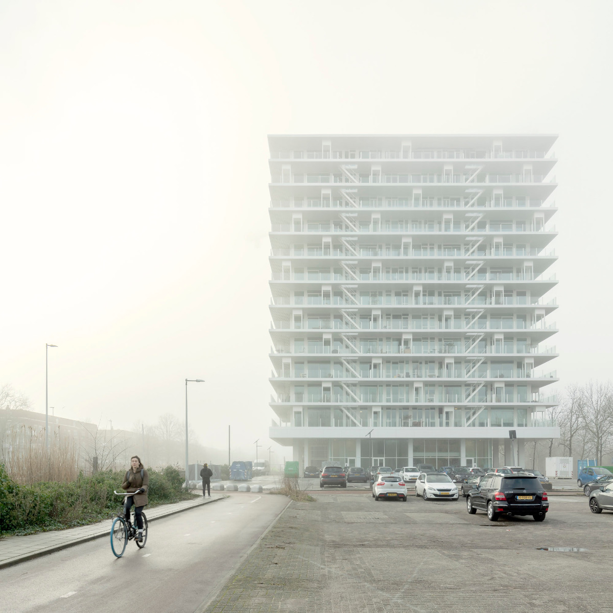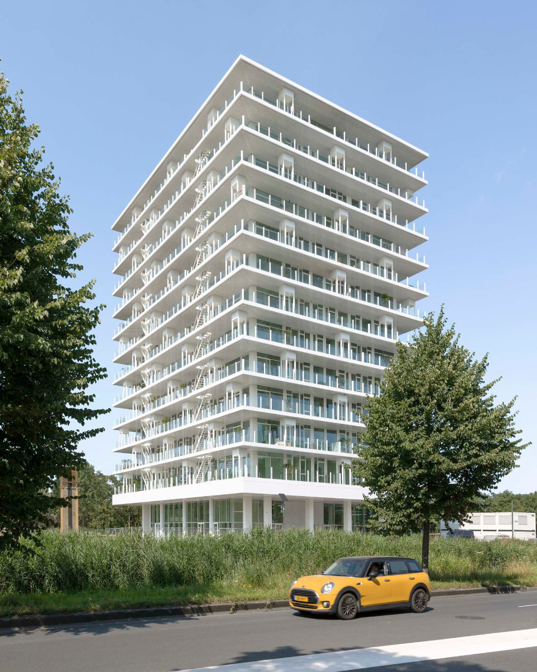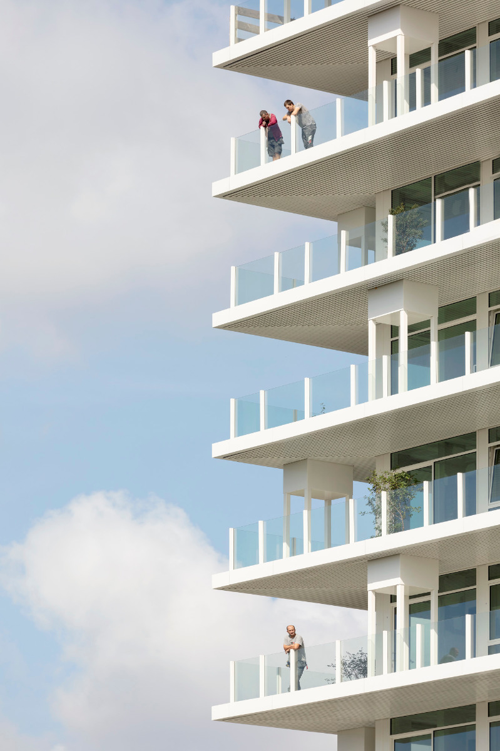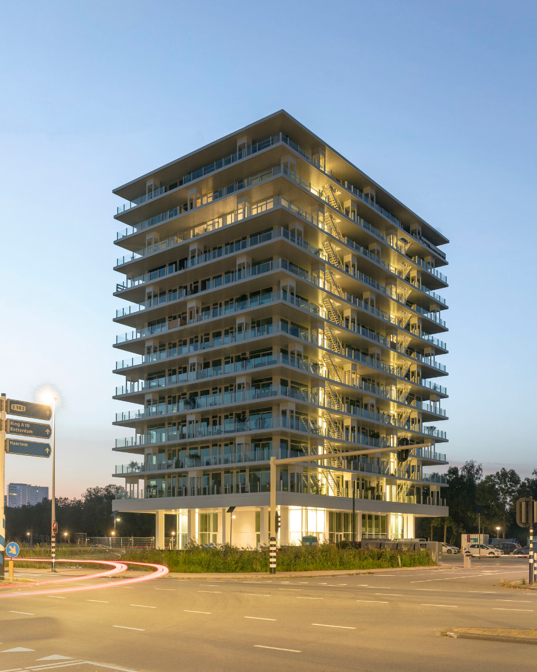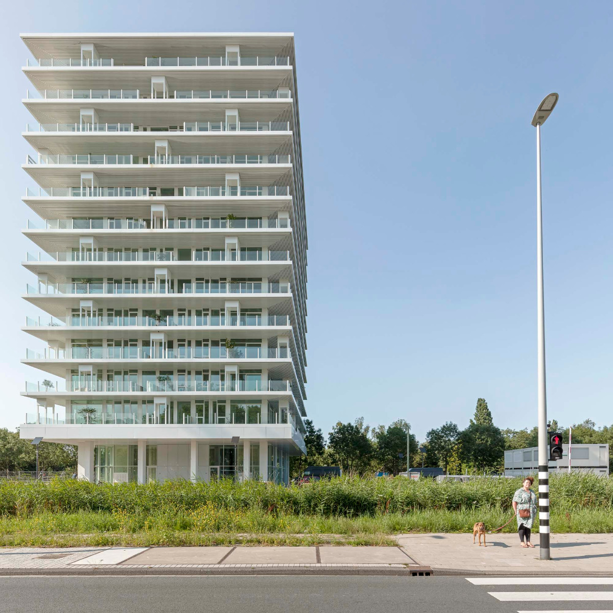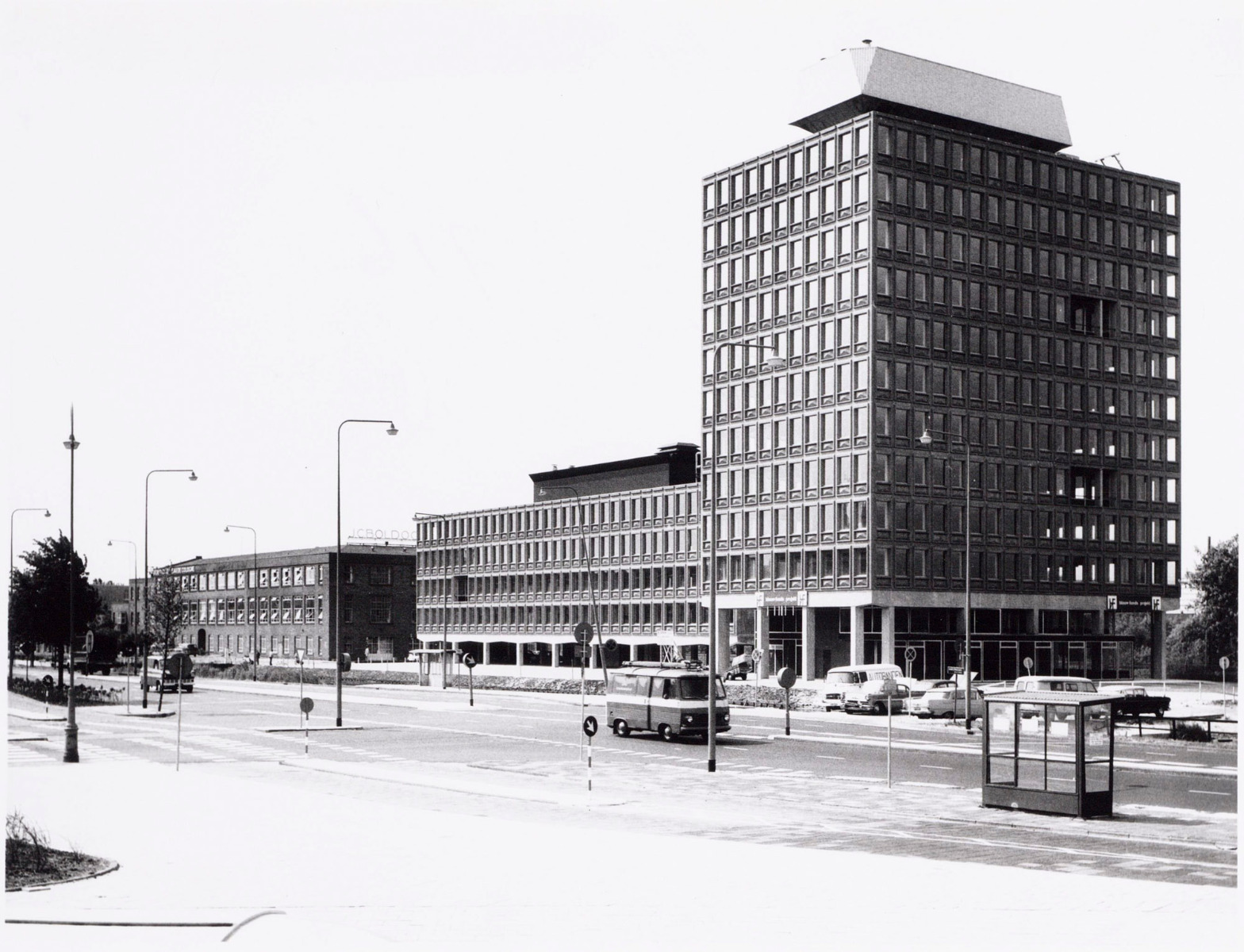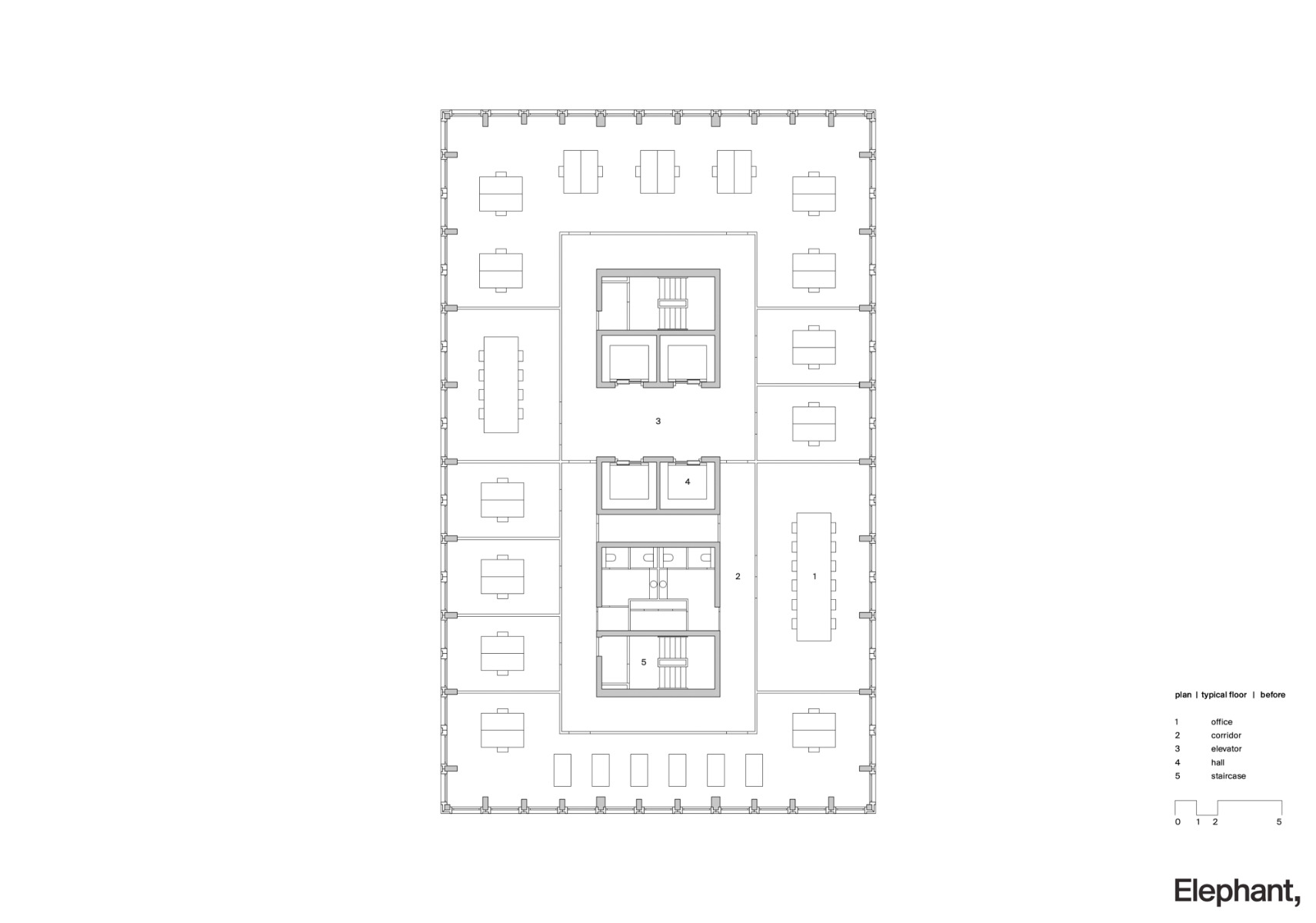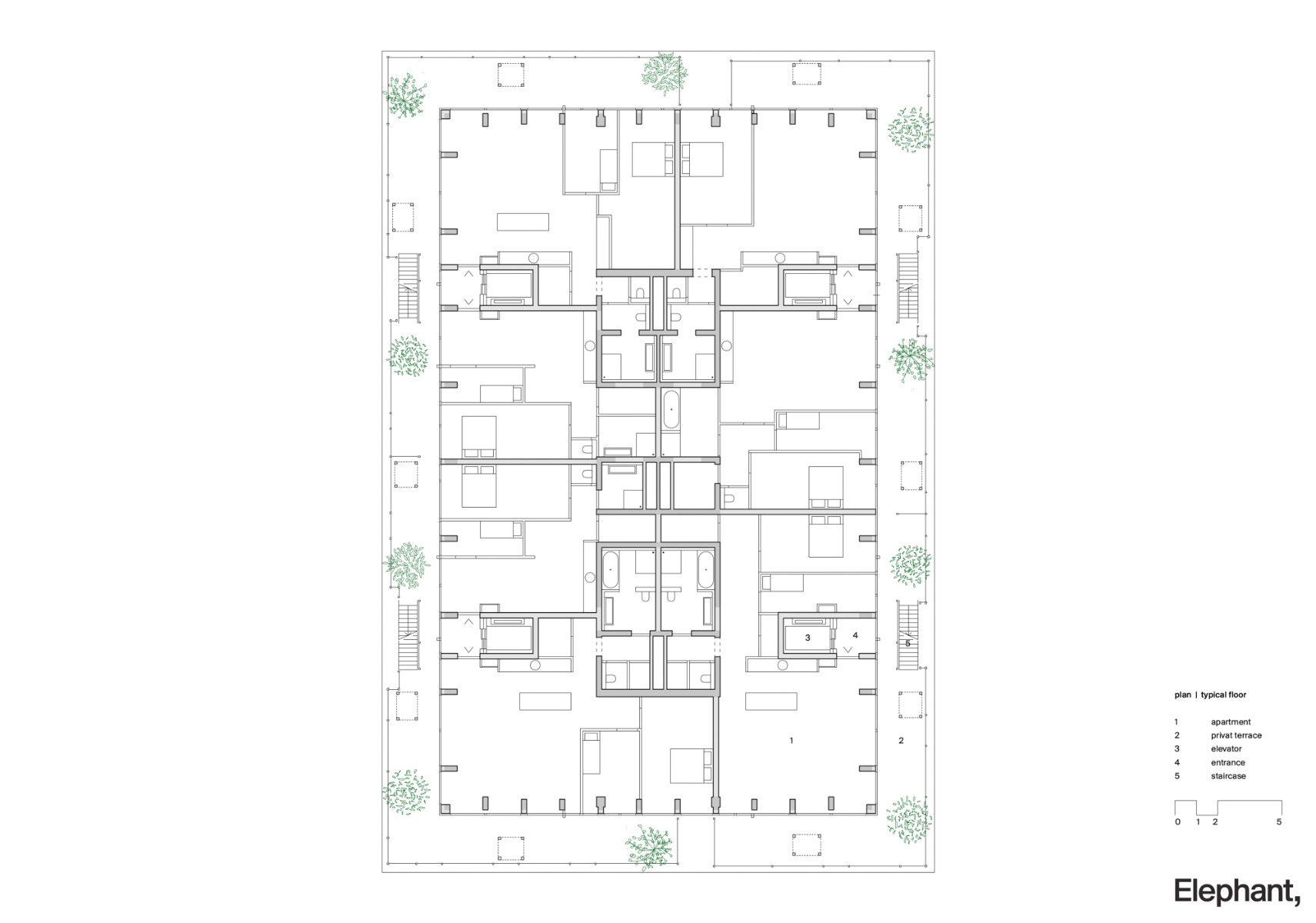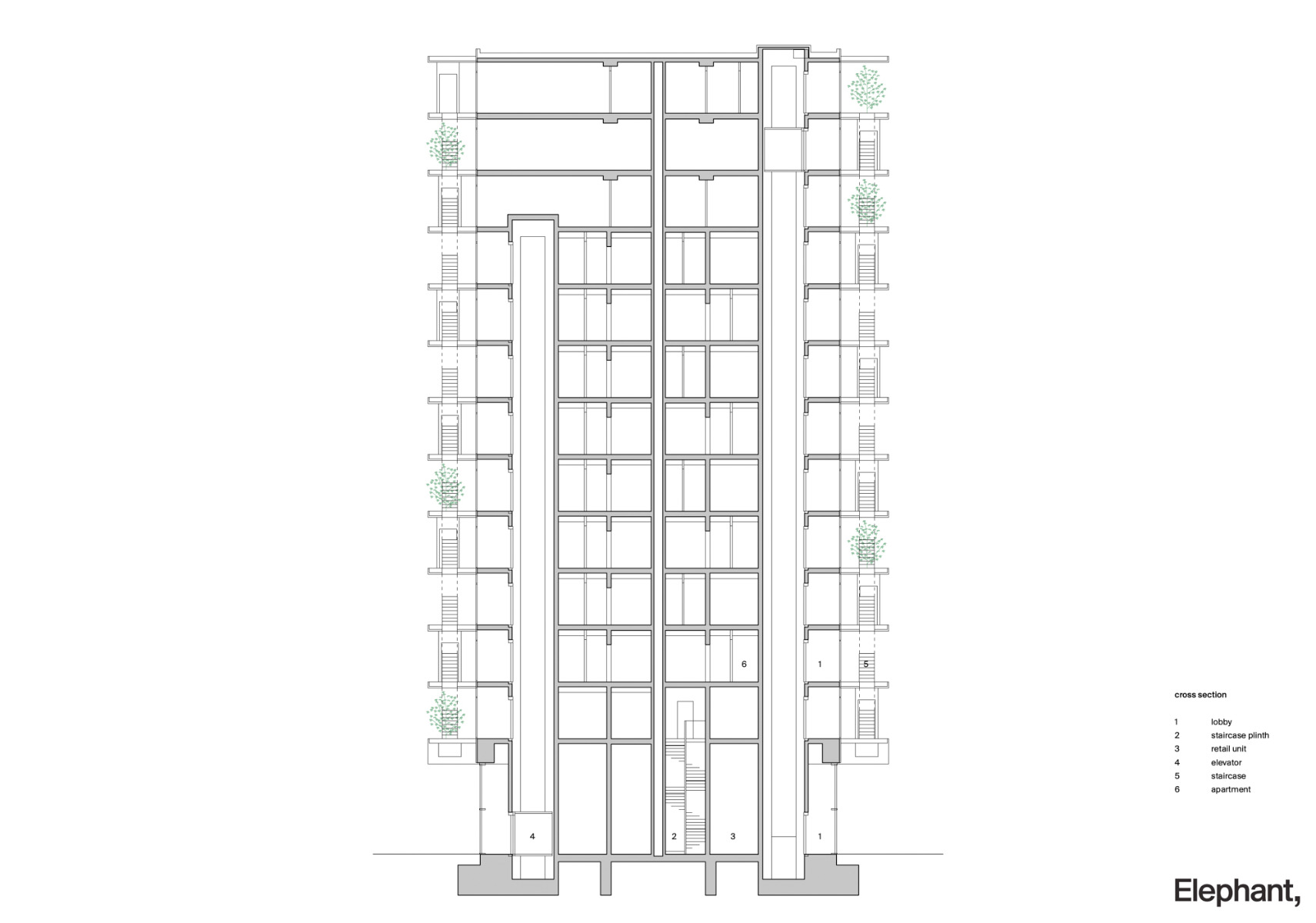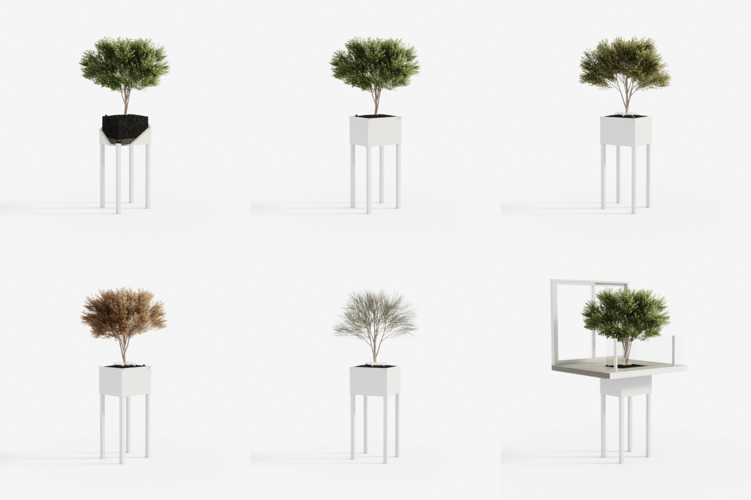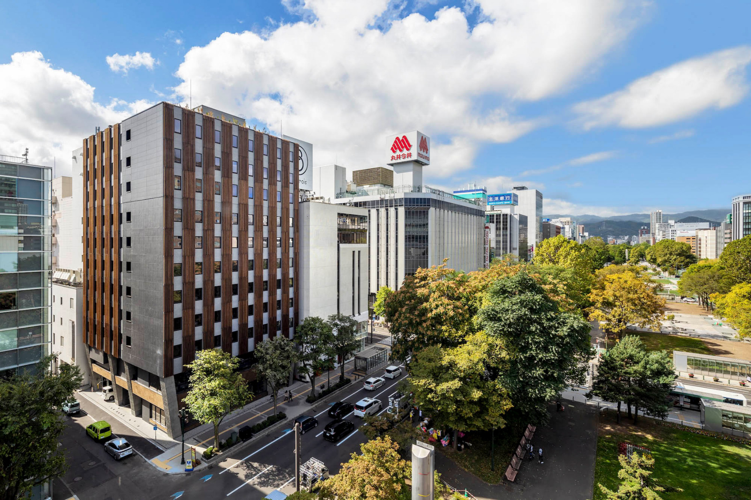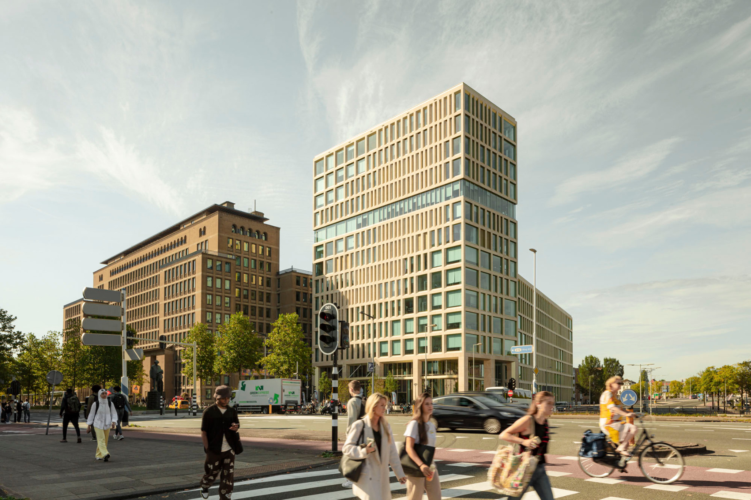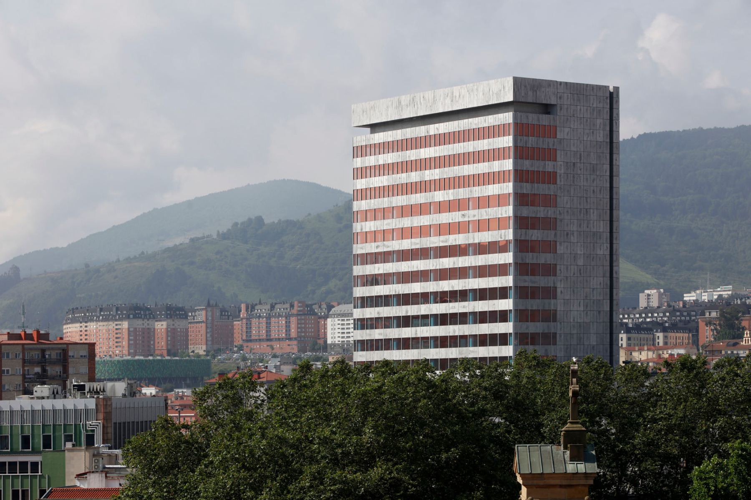Front gardens instead of open-plan offices
De Voortuinen Residential High-Rise in Amsterdam by Elephant

Residential High-Rise De Voortuinen, © Marcel van der Burg
The past use of this 14-storey residential high-rise with large, planted balconies is barely discernible: for 45 years, it served two banks as an office building.


For 45 years, De Voortuinen served two banks as an office building. © J.M. Arsath Ro'is/CC0 1.0
De Voortuinen
De Voortuinen – in English the front gardens – was once part of a two-storey building complex comprising a high-rise and a low, five-storey building adjoining it to the west on Haarlemmerweg in west Amsterdam. It was designed by architect Arthur Staal as administrative headquarters for the Rijkspostsparbank. Later, the major bank ING moved in, but left in 2015.
Transformation
The low building was demolished in 2020, and the high-rise underwent a remarkable transformation under directorship of the Elephant architecture studio. The sole remnant is the division of the building into a two-storey, recessed base and 12 upper levels. Replacing the regular grid of perforated facades, the structure is now surrounded by a continuous balcony zone measuring 3 m in depth. The facades of the 94 condos are completely glazed and range in size from 33 to 153 m²; there are also two penthouses, each more than 300 m², and two retail spaces in the base.


The high-rise residential building has 14 storeys. © Marcel van der Burg
High-rise with 120 trees
Above all, two features give this building its unconventional appearance: the four exterior stairways that extend on the longer facades over all levels, and the 120 trees on the balconies. These are rooted in striking planters, each of which stands on four steel supports set on the balcony beneath the tree. The objective here is that the earth in the planters should be at the same level as the balconies’ floors. The landscape architecture studio Moss chose eight species of tree to plant in the tower, selected according to the expected wind forces and solar irradiation. The trees are watered by an automatic irrigation system; a team of gardeners see to their care. The architects estimate that the cost of this care adds up to just 30 € a year for each tree.


© Marcel van der Burg


© Crispijn van Sas
Stairs and lifts moved outdoors
The four stairways are the only ones in the building; the planning team have also moved the lifts towards the outdoors. Each elevator now accesses two apartments per level. Like the flats, the elevator vestibules are fully glazed and open onto the panorama. The former access core of the bank headquarters has been replaced with sanitary, technical and storage spaces for the apartments. According to Elephant, the advantage to this coreless concept is a better ratio of gross floor area to living space. The architects have stated that since this project, they have employed the same access principle to new buildings as well.
Read more in Detail 5.2024 and in our databank Detail Inspiration.
Architecture: Elephant
Client: Haarlemmerweg 508 B.V.
Location: Haarlemmerweg 506, Amsterdam (NL)
Structural engineering: Pieters Bouwtechniek
Landscape architecture: Makers of Sustainable Spaces
Contractor: Kondor Wessels Amsterdam
Associated studios: DGMR, Adviesbureau DWA, iLINQ, Gustafson Porter + Bowman, Rien Prins



