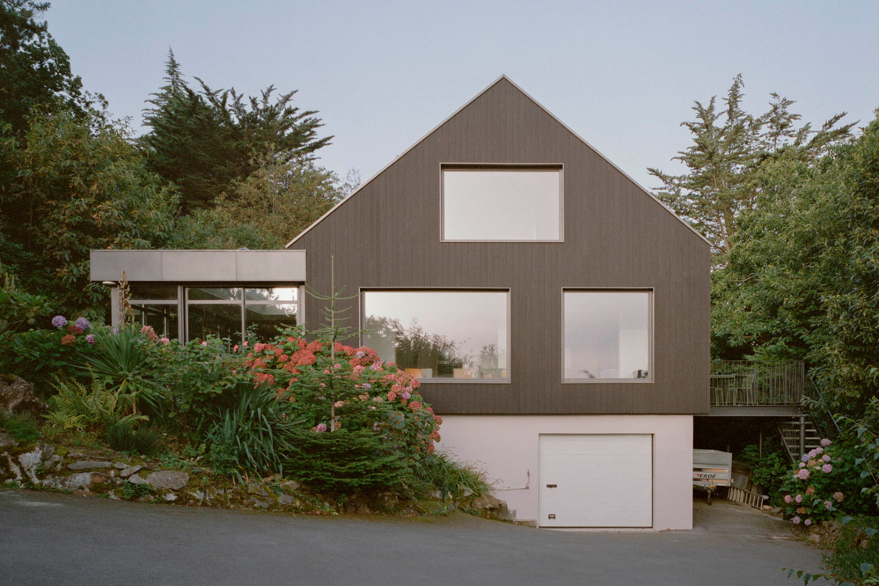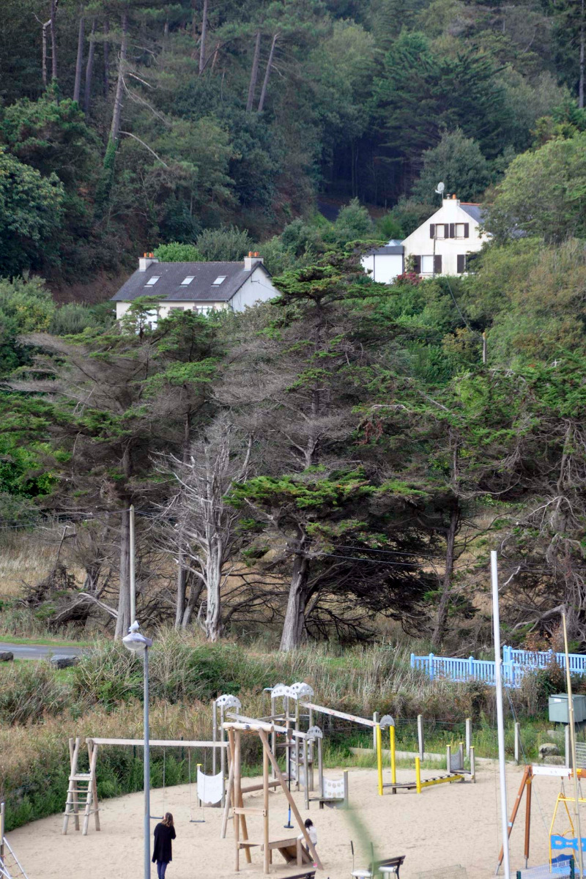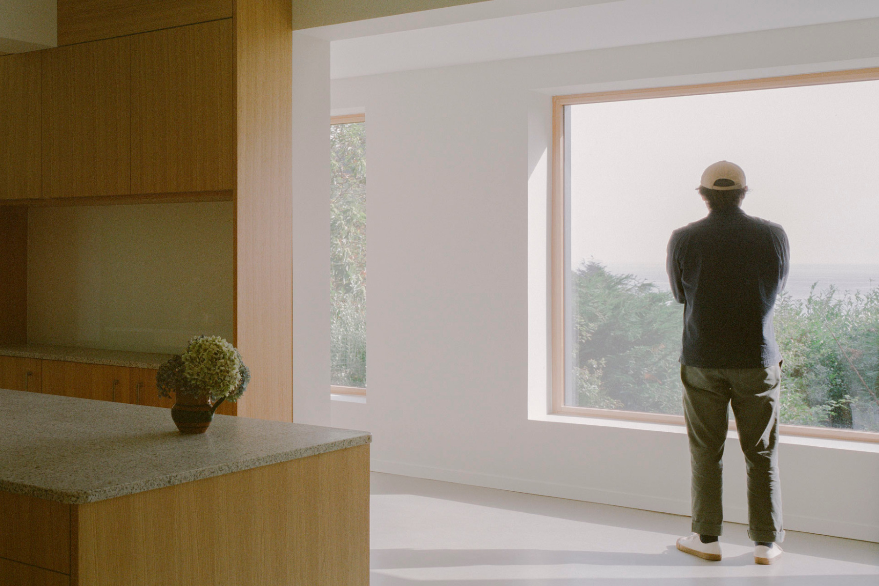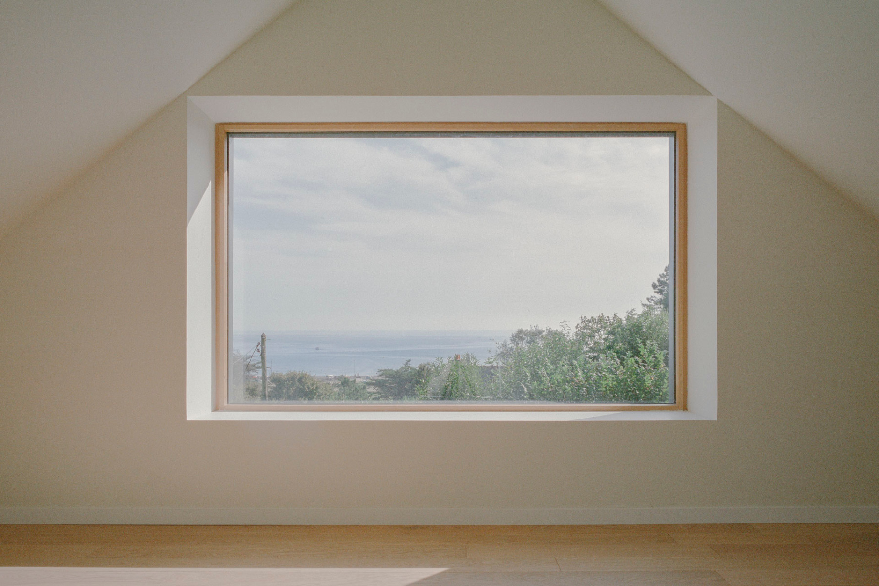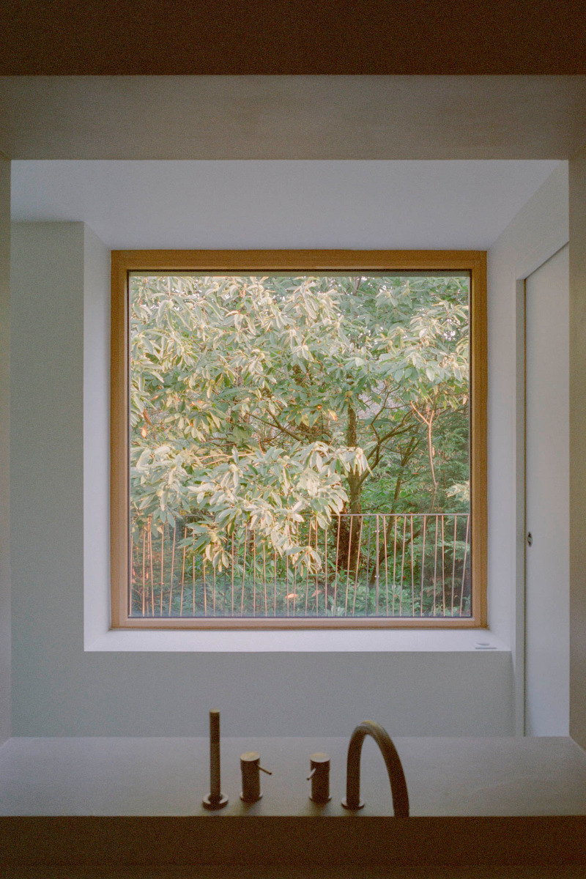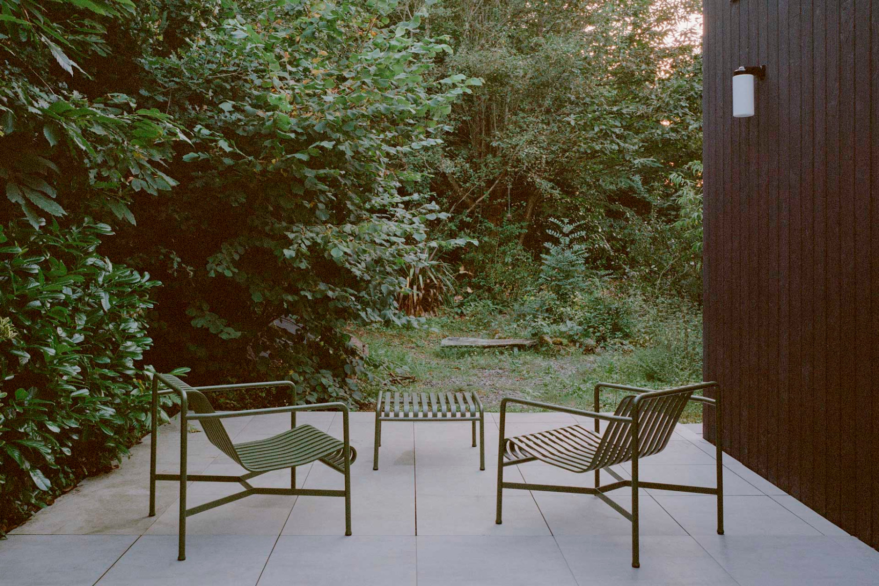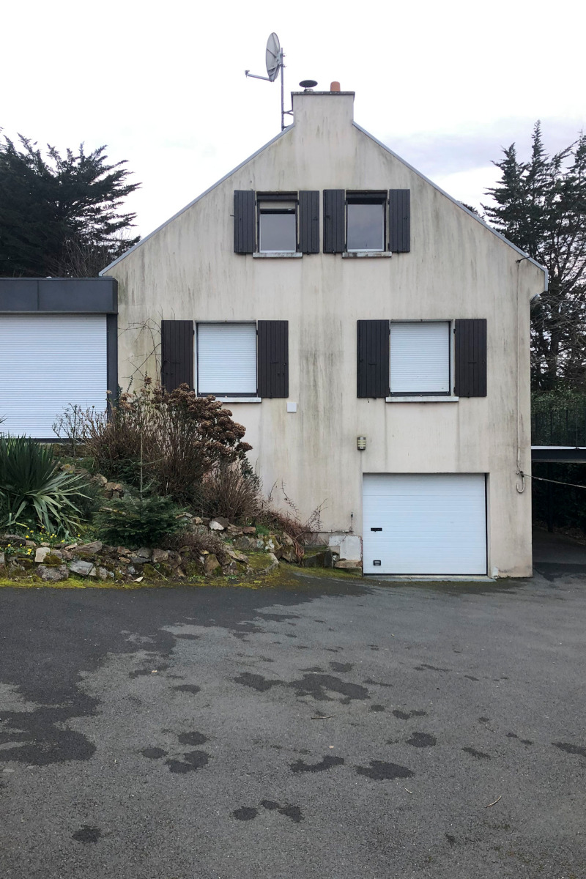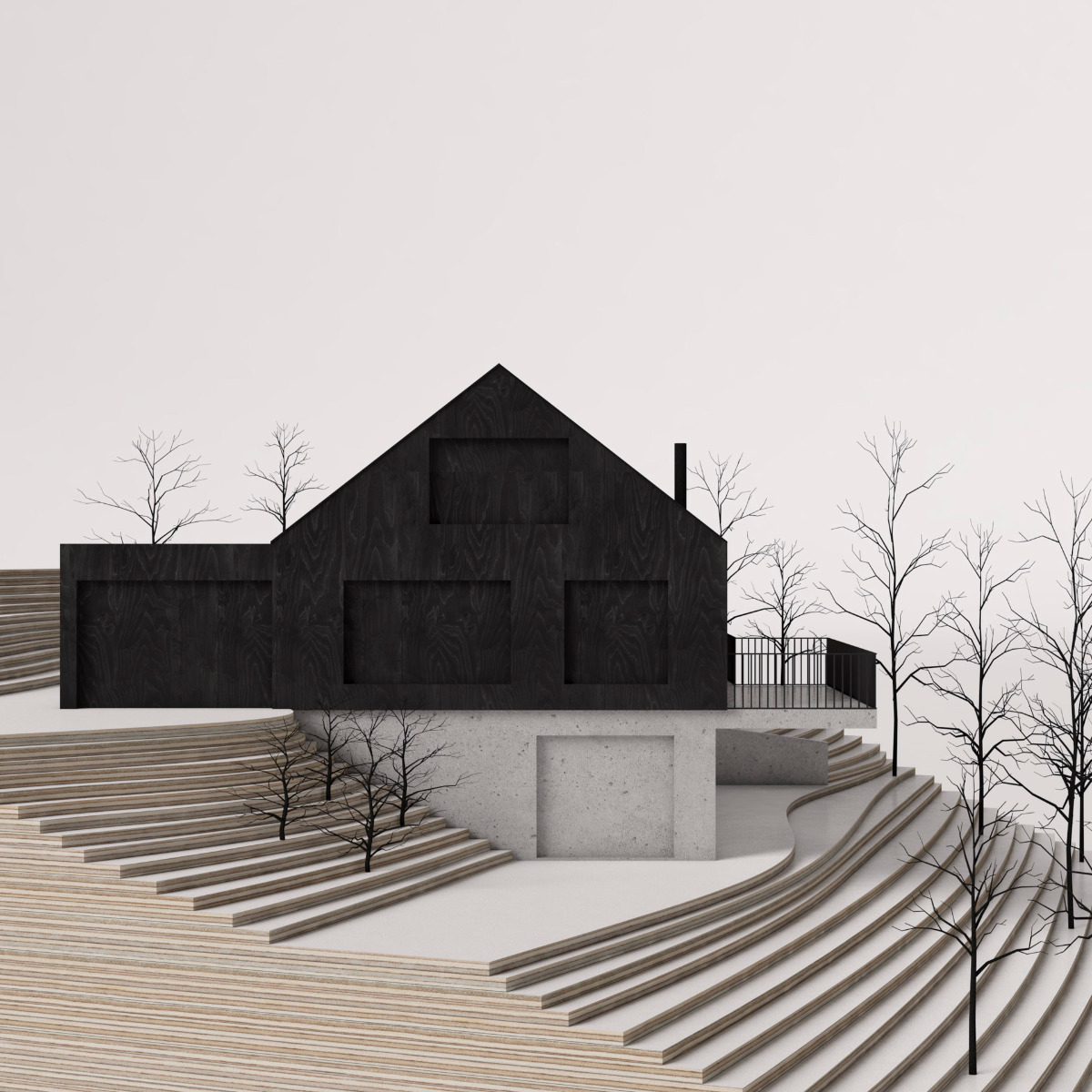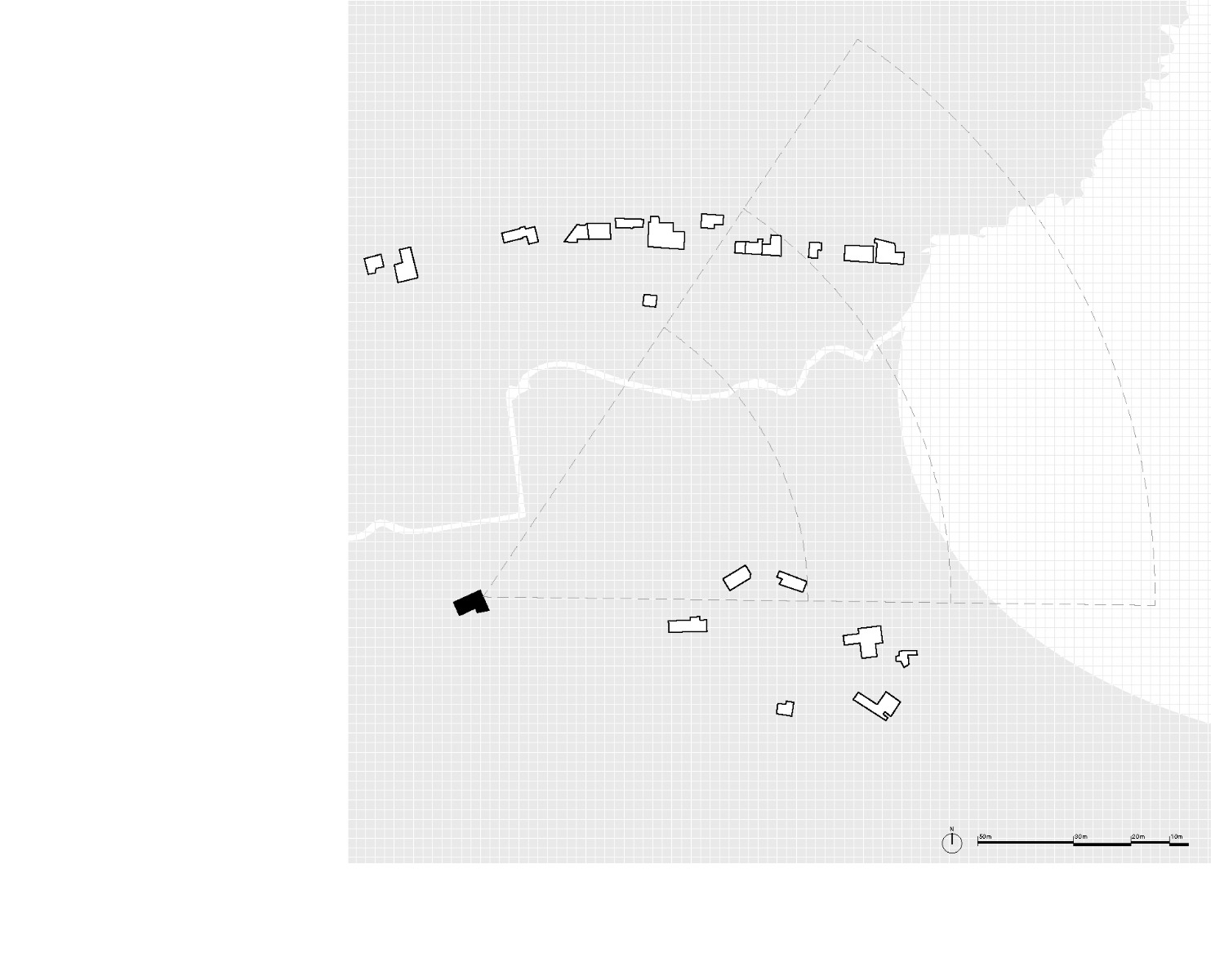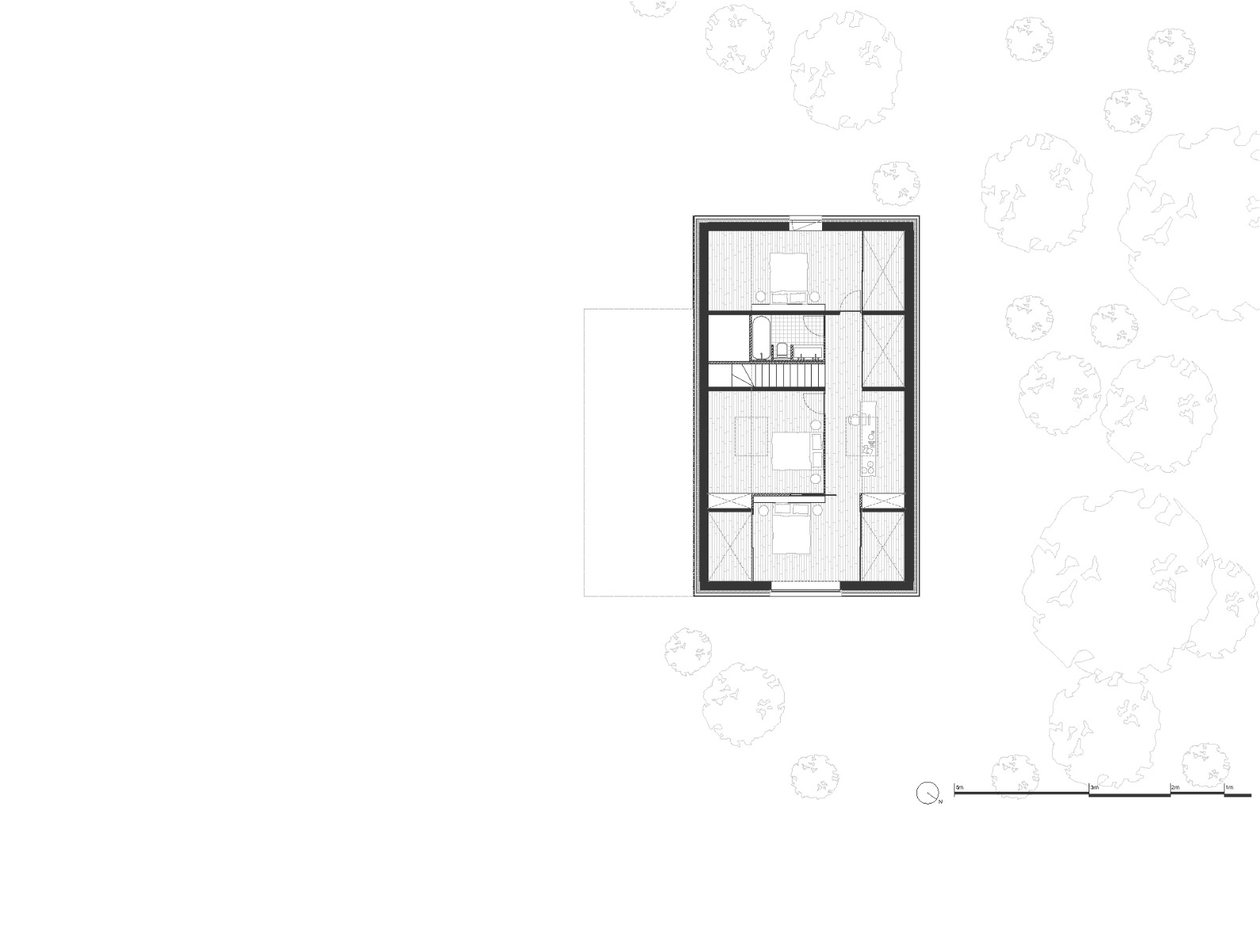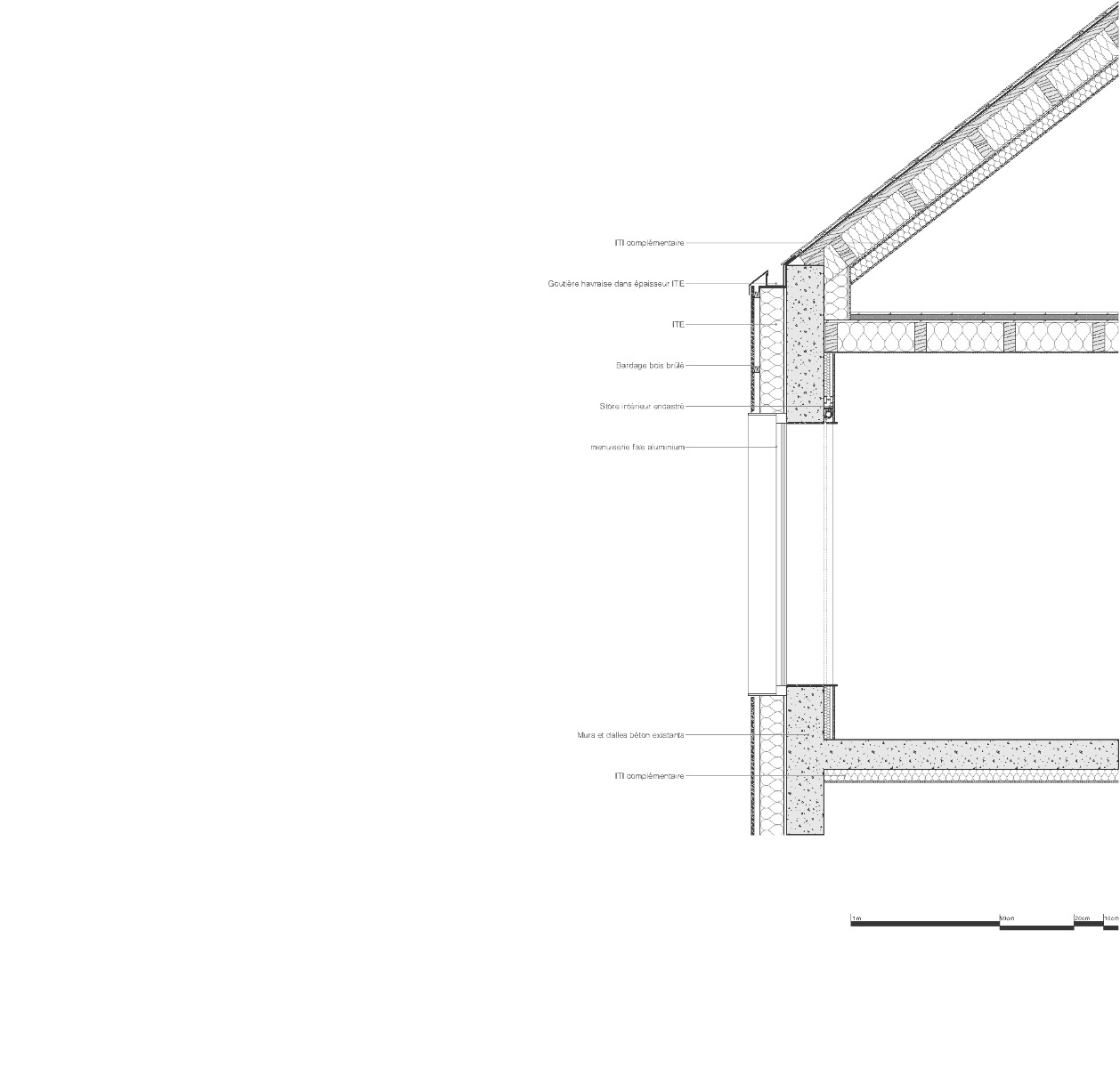Promising transformation
Renovation of a Single-Family Home in Brittany by Parages

Removing the old chimney helped to simplify the building’s massing, with upper floors newly clad in charred Douglas fir. © Charles Bouchaib
The single-family home is situated near the Le Palus beach on Brittany’s northern coast, on a tree-lined plot overlooking Saint-Brieuc Bay. Prior to the renovation, it exemplified neo-Breton residential architecture from the 1970s – featuring cream-coloured stucco and relatively small windows on the gable end that made little of the spectacular view.


Significantly larger windows were introduced in the northern gable facade, opening views towards the sea. © Charles Bouchaib
Three design goals
The renovation by Parages architectes focused on three objectives: improving views towards the sea, enhancing the building envelope’s thermal insulation, and creating a more functional floor plan. The architects simplified the building’s massing by removing small openings, windowsills, shutters, and the prominent chimney.
The facades were newly insulated and clad in charred Douglas fir wood. This almost black cladding, combined with black metal panels, now gives the house a uniform appearance that blends into the wooded surroundings.


The deep window reveals double as seating nooks. © Charles Bouchaib
Enlarged windows for better views
Large window openings on the north and west facades provide views of the neighbouring valley. To the east, generous fixed glazing offers sweeping vistas over the bay. Inside, the living spaces were remodelled and arranged around a central core. In addition to the staircase, this core houses the vertical pipework and delineates the day and night zones. It also serves as a conduit for natural ventilation, channeling fresh air from the valley into the interior. According to the architects, this passive cooling helps mitigate increasingly frequent heat waves in the region.


Before renovation, the 1970s house featured cream stucco, a chimney, and prominent folding shutters. © Charles Bouchaib


Nestled in the forest, the house offers spectacular sea views. © Charles Bouchaib
Exposed concrete and oak interior
The house contains a total of five bedrooms – two on the ground floor and three upstairs, each offering unique views of the bay, valley, or forest. The bay window ledges are generously sized to provide comfortable seating. The flooring throughout is polished exposed concrete poured on site. Custom oak millwork lends the rooms a warm, inviting atmosphere.


Charred Douglas fir wood siding clads the exterior facades. © Charles Bouchaib


Interior spaces feature oak wood, exposed concrete, and the colour white. © Charles Bouchaib
Terraces on both sides
Two terraces flank either side of the house. One is dedicated to the dining area housed in the conservatory-like eastern extension, oriented towards the forest. On the west side, an open terrace platform offers expansive sea views and extends the living room outdoors.
Architecture: Parages
Client: private
Location: 20 Le Palus, Plouha (FR)
Contractor: LG Rénovation, Jérome Amiée



