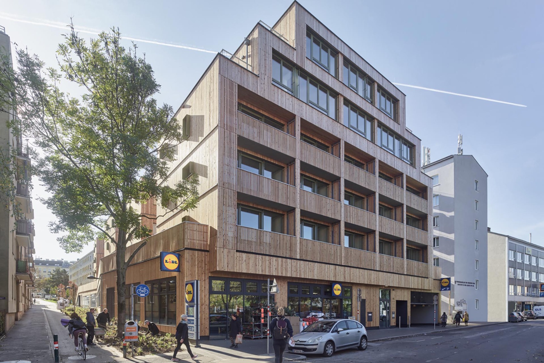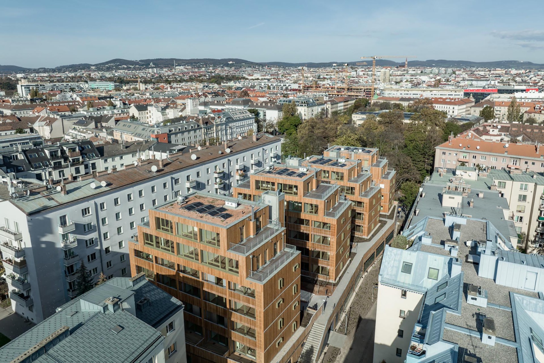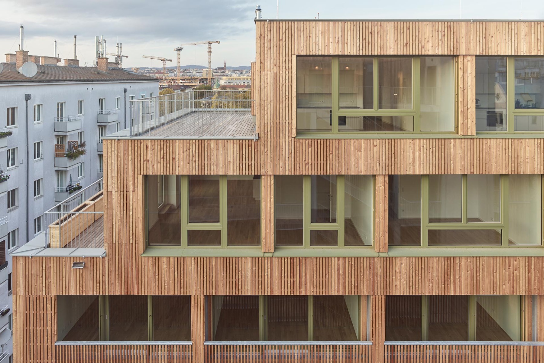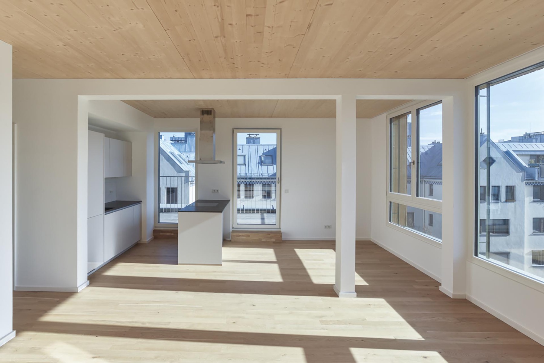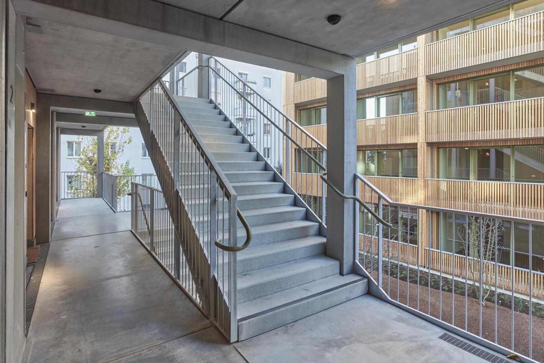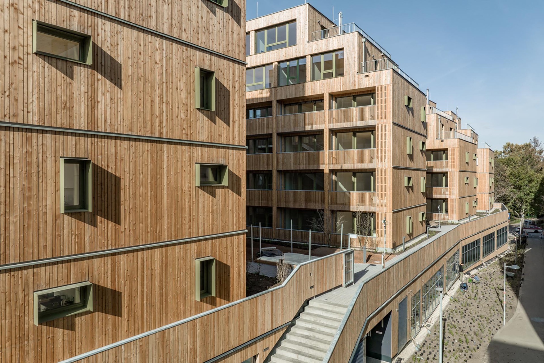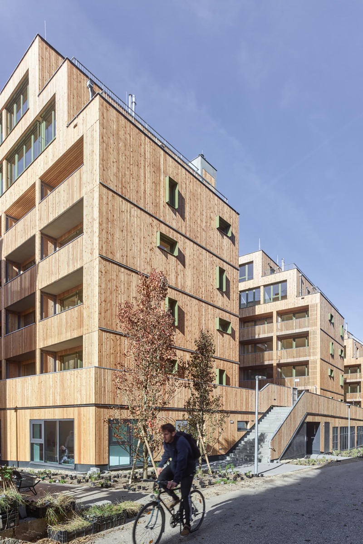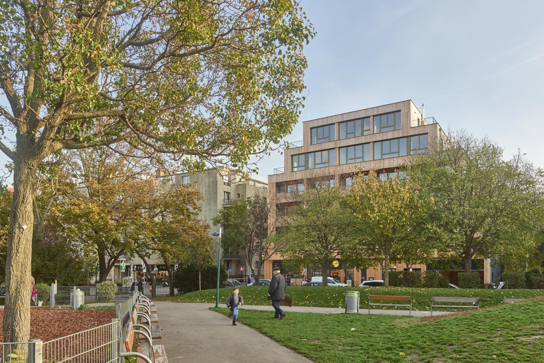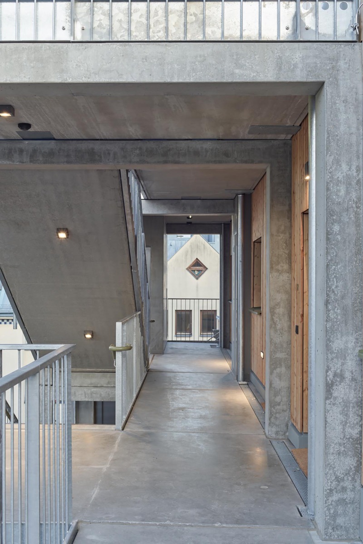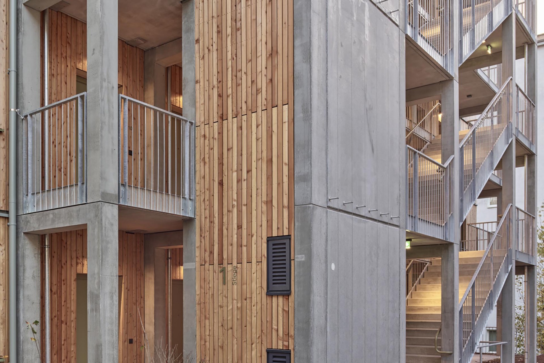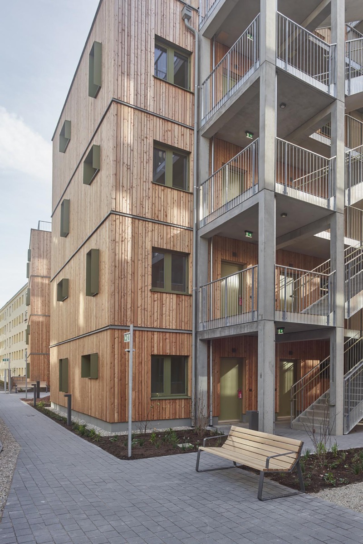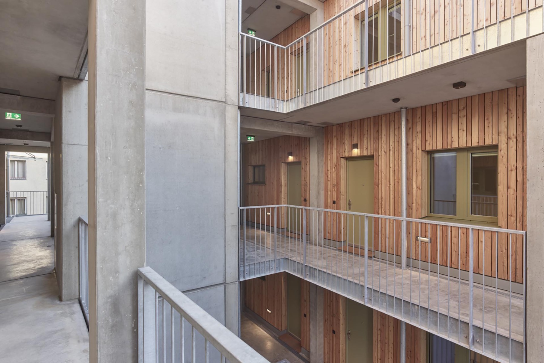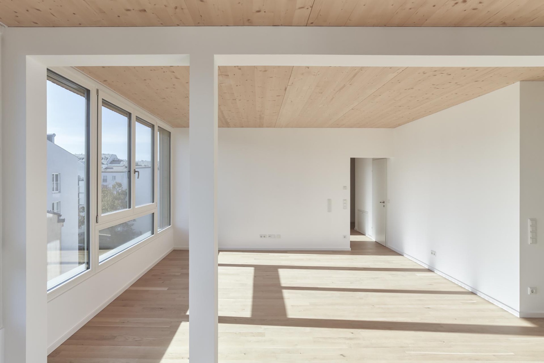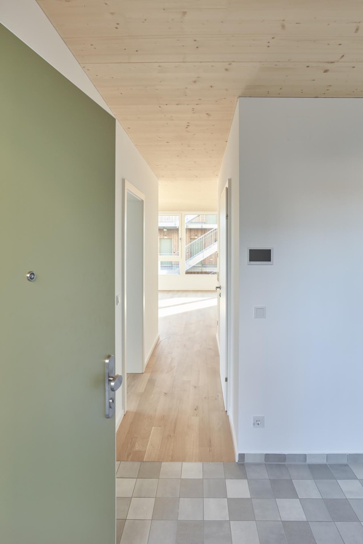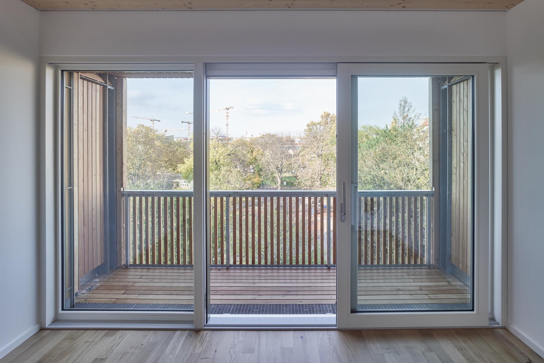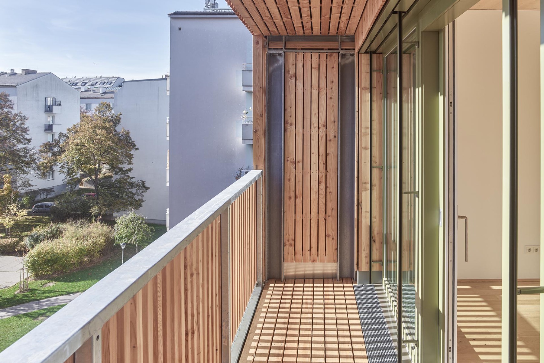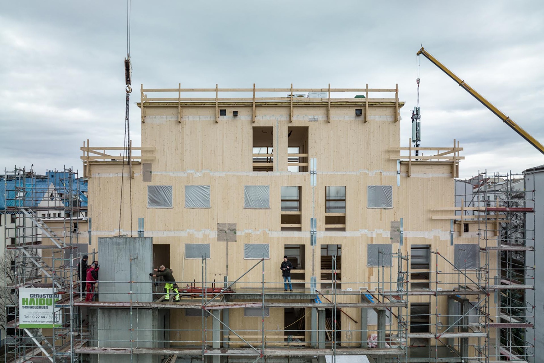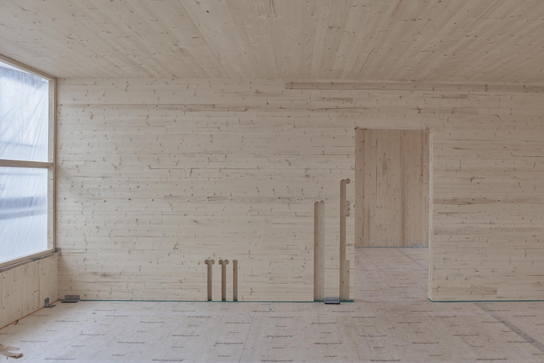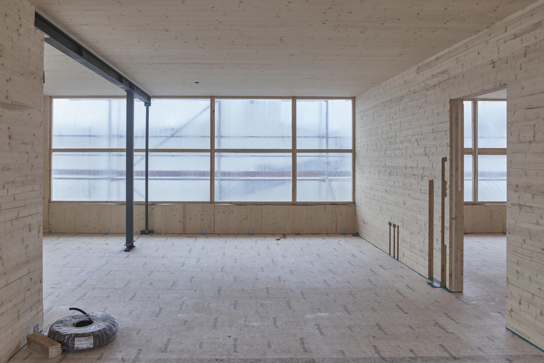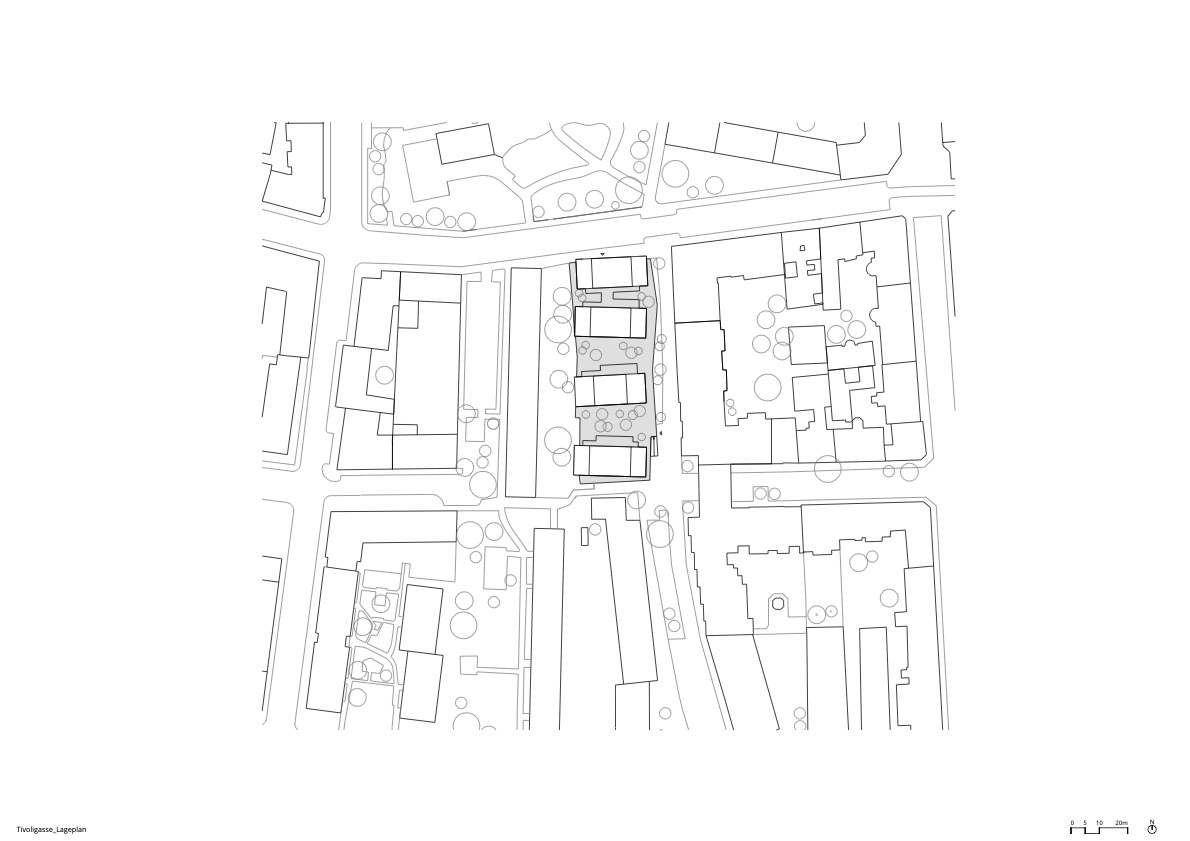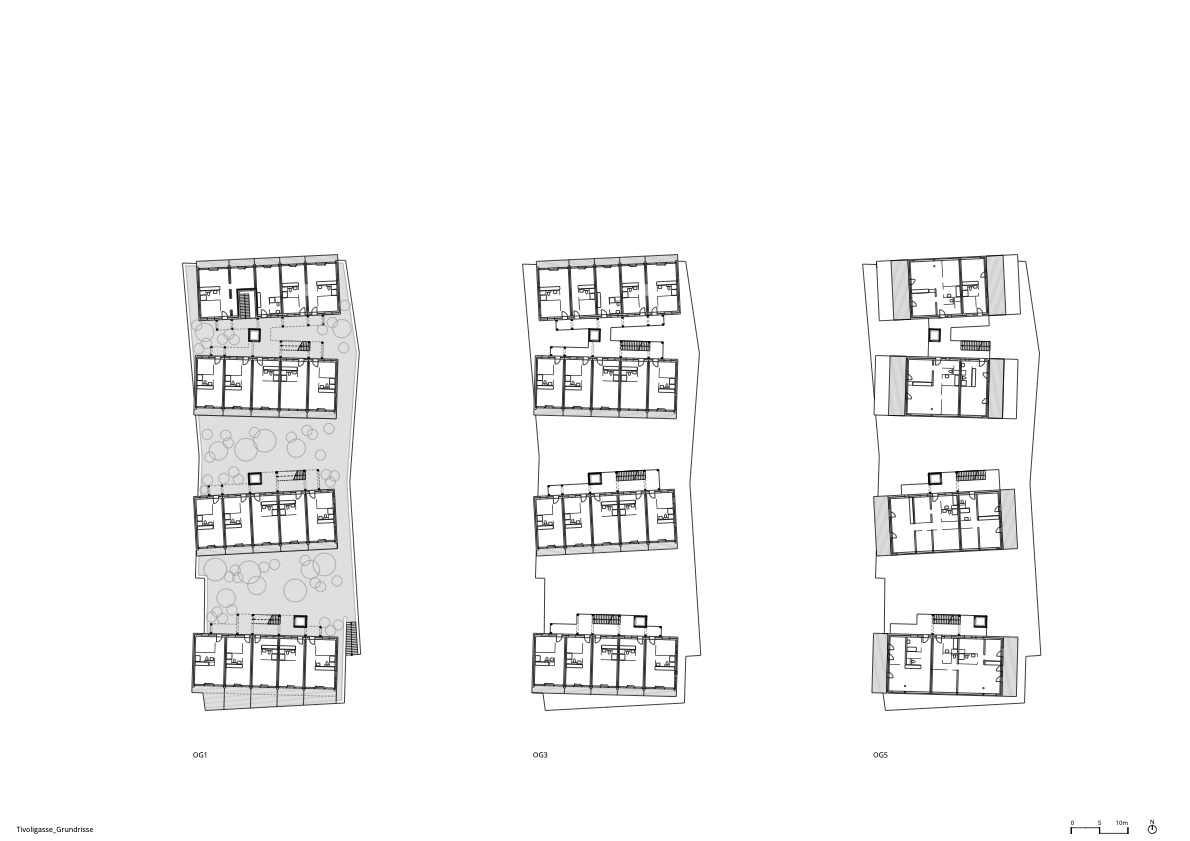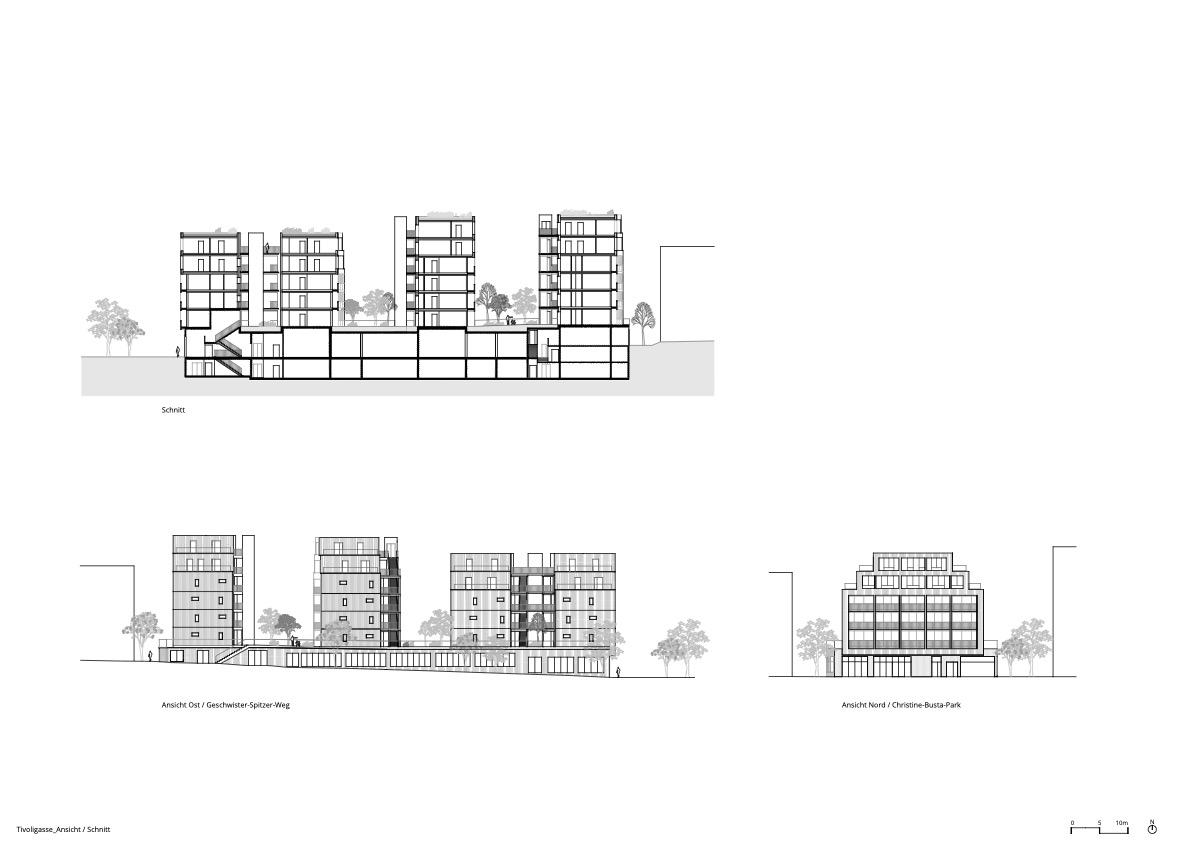Subsequent densification in solid wood
Woody M Apartment Block in Vienna

Instead of a supermarket with 40 parking spaces, there is now a supermarket and 85 rented apartments in Vienna's Meidling district. © Freimüller Söllinger Architektur, Photo: Kurt Hoerbst
Not all demolitions in Europe's cities are to be mourned. One example is the supermarket and car park in Vienna that had to make way for Freimüller Söllinger's Woody M residential building. The name says it all: Woody for wood, M for Meidling. The district south-west of Vienna's city centre is the location of the new building in the middle of post-war apartment blocks.


Four transverse residential blocks in solid timber construction rise above the continuous base building. © Freimüller Söllinger Architektur, Photo: Kurt Hoerbst
Optimised view
Freimüller Söllinger structured the cubature of the building in such a way that the new apartments and their existing neighbours obstruct the view as little as possible. Four five-storey cross-beams, slightly angled towards each other, rise above a continuous plinth.
Four apartment blocks on a roof terrace
On the ground floor of Woody M there is once again a supermarket, as well as communal rooms for the residents. A new footpath to the east of the building now provides a north-south link through the previously impassable area. At the south end of the building, a staircase leads to the green roof of the ground floor.


Each apartment has a balcony: in the standard storeys on the long side and in the attics on the front sides of the blocks. © Freimüller Söllinger Architektur, Photo: Kurt Hoerbst
Solid timber construction with exposed ceilings
While the ground floor is made of reinforced concrete, the residential floors are made entirely of solid wood – with wooden ceilings that decrease in thickness from floor to floor to save material. The walls are clad in white plasterboard. Only one and two-bedroom apartments, ranging from 34 to 41 m², were built on the standard floors. Recesses in the double-skinned solid wood partitions allow the apartments to be joined together in pairs at a later date.


Following the logic of the bulkhead construction, the lower storeys have small one- and two-room apartments. The units on the upper floors are larger. © Freimüller Söllinger Architektur, Photo: Kurt Hoerbst
Large glass fronts for light and views
The residential units on the top floors are significantly larger, ranging from 50 to 106 m². These levels are also set back at the ends to create generous roof terraces. Equally generous is the wall to wall glazing that opens up the 85 rental apartments on one side – generally south-facing, with only the northernmost block opening up to the neighbouring Tivoli Lane.


Access to the apartments is via external staircases and arcades. © Freimüller Söllinger Architektur, Photo: Kurt Hoerbst
Balconies here, arcades there
On the glazed side, the blocks are flanked by a cantilevered balcony shelf of steel beams with suspended concrete balcony slabs. Access to the apartments is via external staircases and lifts, with pergolas on the opposite side. These access levels are constructed of prefabricated reinforced concrete elements.
Read more in Detail 3.2025 and in our databank Detail Inspiration.
Architecture: Freimüller Söllinger Architektur
Client: Palmers Immobilien SE
Location: Tivoligasse 11/ Geschwister-Spitzer-Weg 2, Vienna (AT)
Structural engineering: RWT Plus
Landscape architecture: Carla Lo Landschaftsarchitektur



