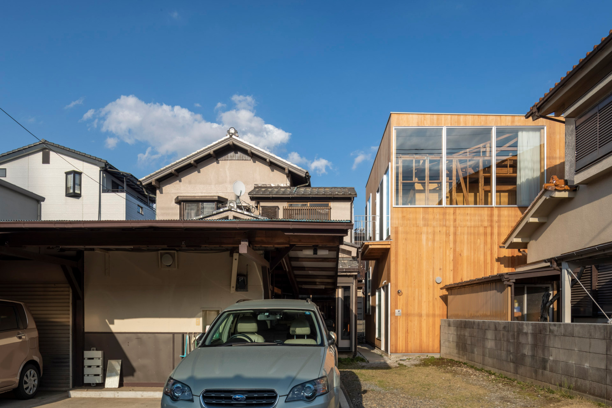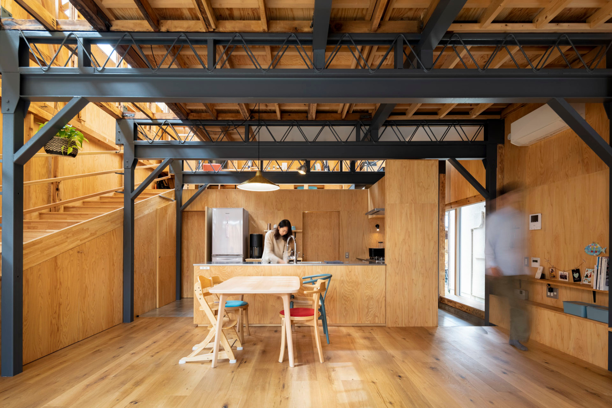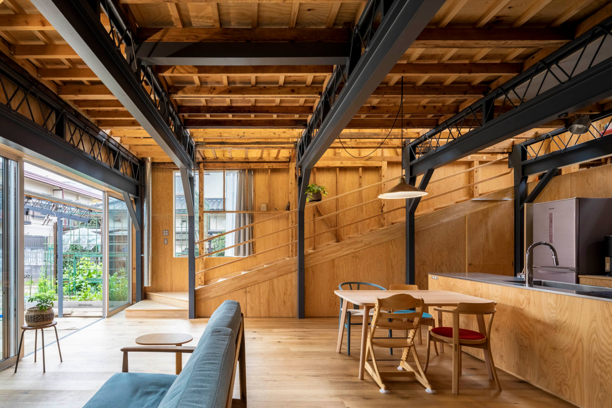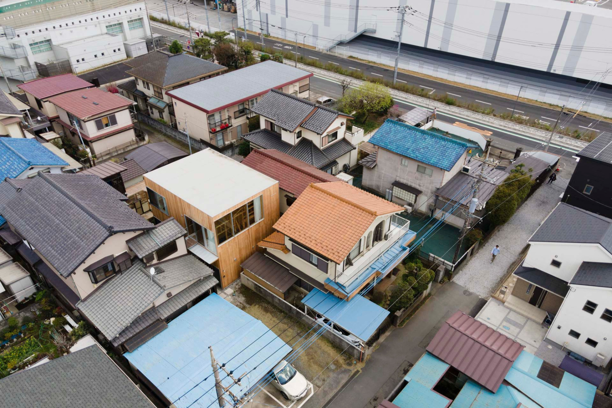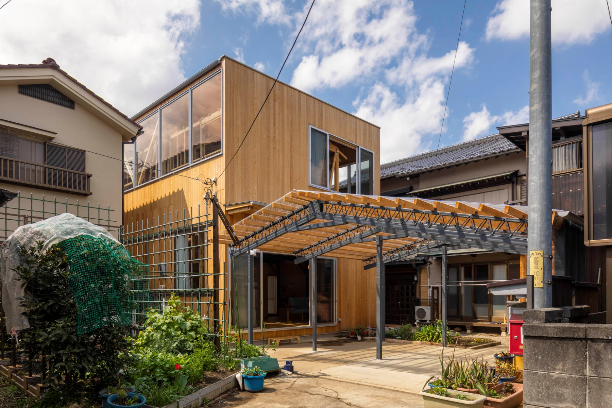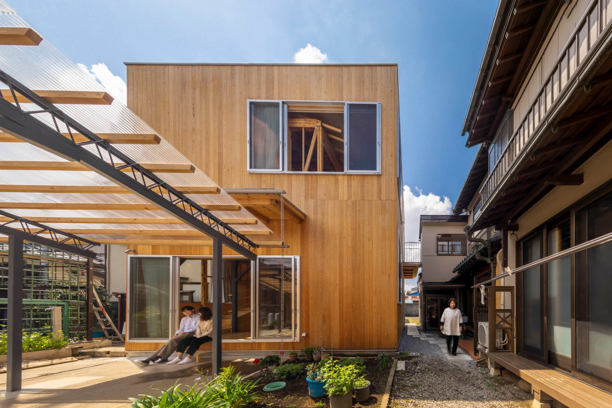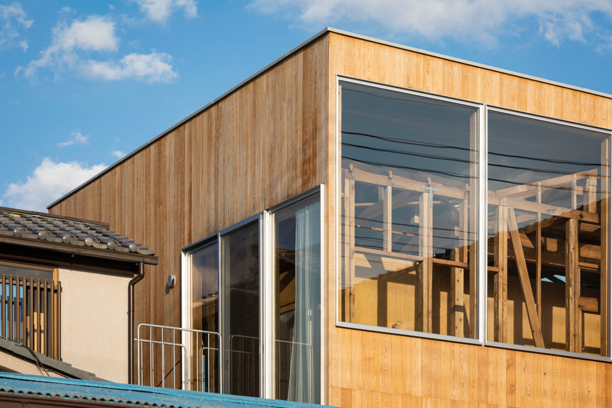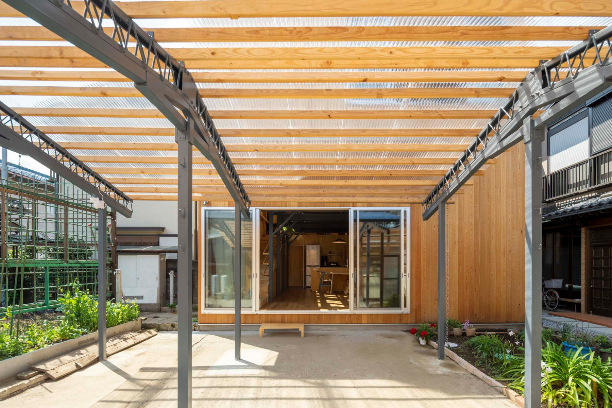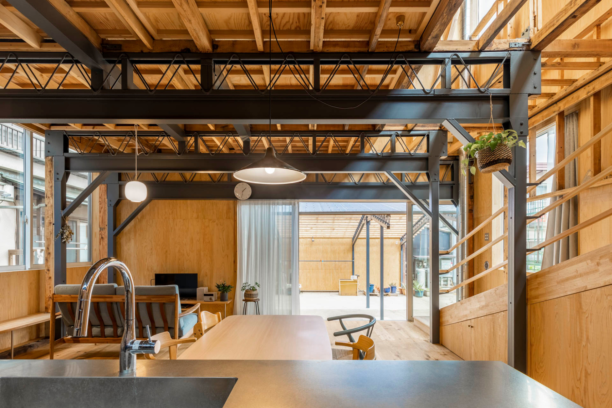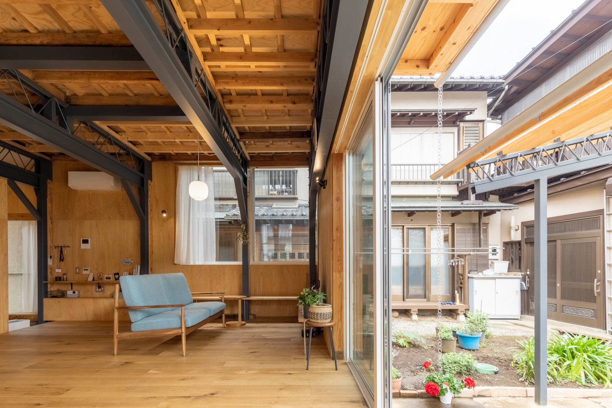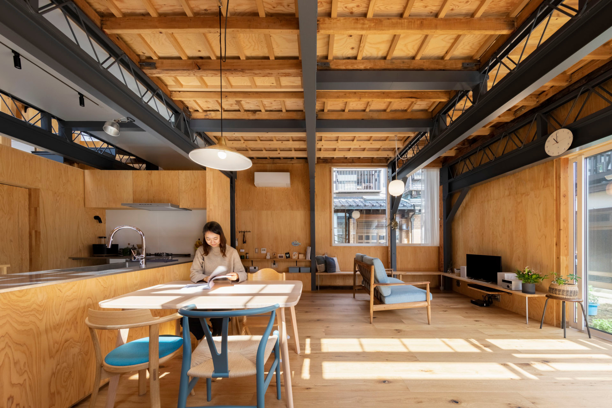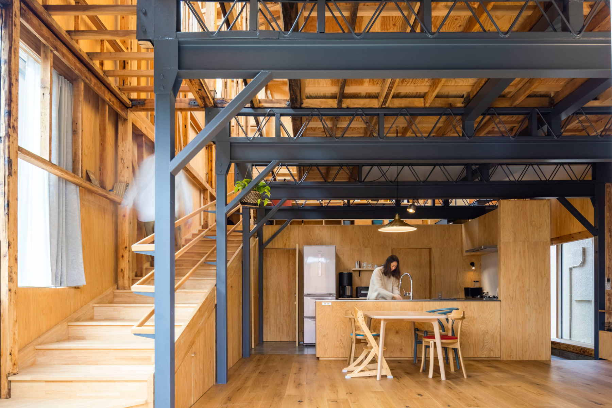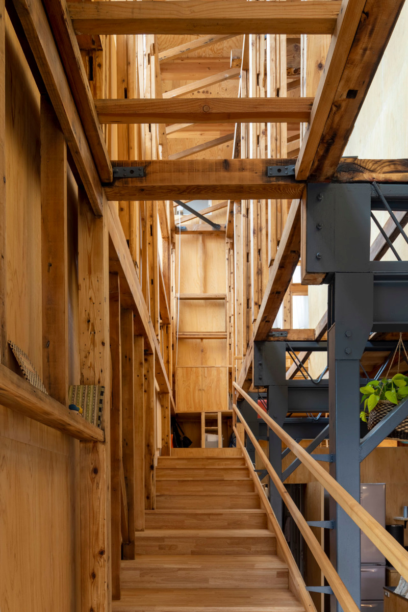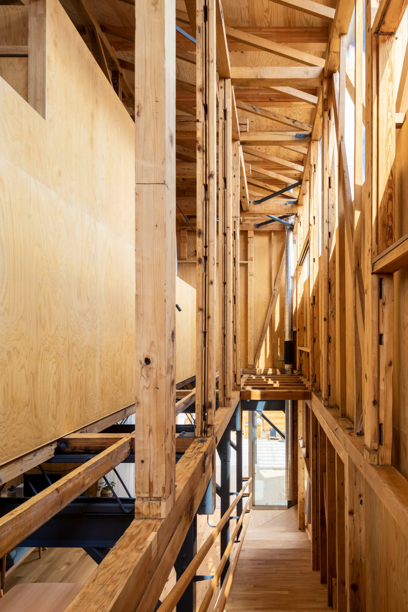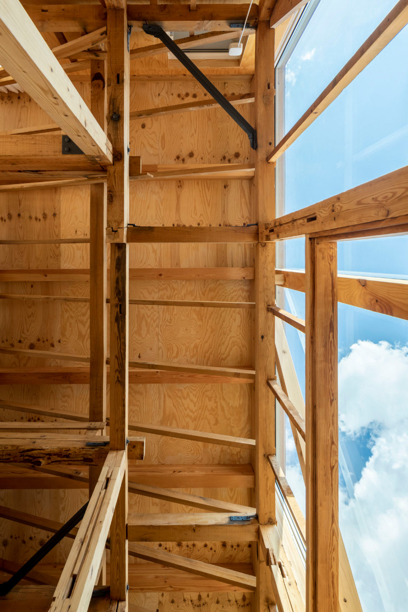Layers of time
Residential Building by Unemori Architects

A new shell wraps around the existing architecture. © Atelier Vincent Hecht
In the city of Saitama, north of Tokyo, Unemori Architects have renovated and converted a building complex. The existing structure – a house, an outbuilding, a workshop and a warehouse – was built by the client's father, a carpenter. Various extensions and alterations have been added. At the client's request, the architects separated the outbuilding and workshop from the original residential building and converted them into a new dwelling. To do this, they built a wooden shell around the existing building, which now serves as a house within a house and can still be seen.


The existing structure encloses the kitchen with living and dining area on the ground floor. © Atelier Vincent Hecht
A dialogue between old and new
When the architects began the conversion, they found a complex structure of wood and steel. The new building is docked onto the existing building and uses its foundations. The new flat roof floats above the exposed trusses, which, together with the exposed walls, envelop the space and create different spatial levels. The new facade has large windows. They not only allow plenty of daylight into the interior, but also create a visual dialogue between inside and out. This makes the old building visible from the street and adds depth to the new building, which is designed as a simple wooden box.


A generous staircase is placed on the outer layer of the space. © Atelier Vincent Hecht
Spatial layers
The amalgamation of different spatial and temporal layers creates a varied architecture in which the old and new buildings merge seamlessly. An outer spatial layer runs along the facade and contains a generous access area reminiscent of a landscaped staircase. In addition, there is a service layer with bathrooms, toilets, work areas and storage space. Inside, surrounded by the existing building, are the kitchen, living and dining areas on the ground floor and the bedrooms on the first floor. This creates an interplay in which time and space enter into a multi-layered and atmospheric dialogue.
Architecture: Unemori Architects
Client: private
Location: Saitama (JP)
