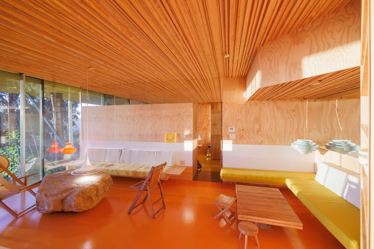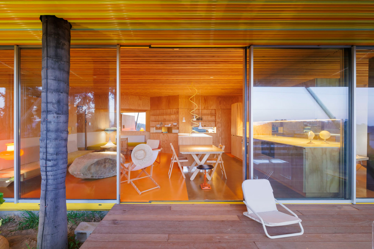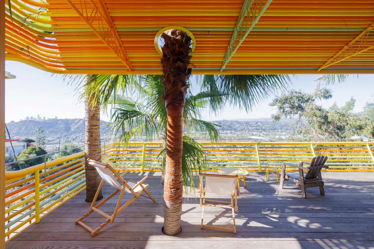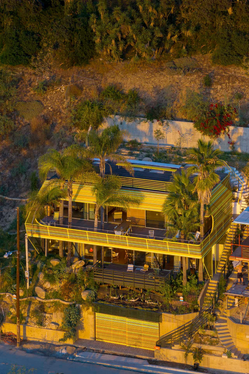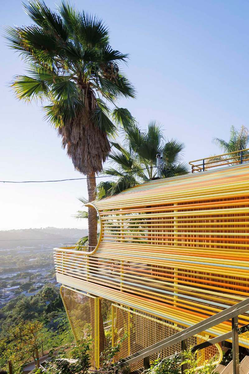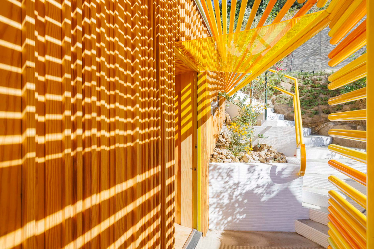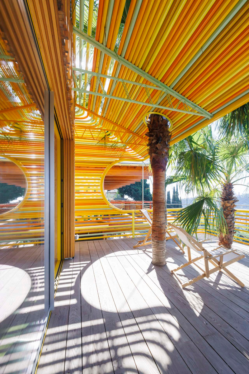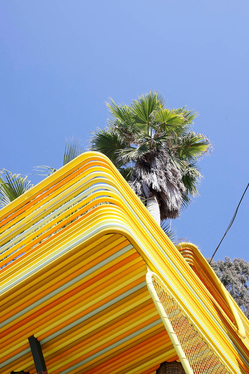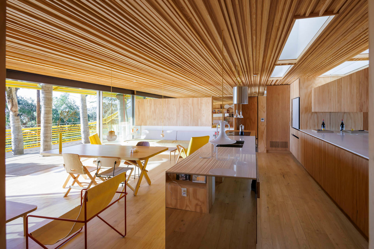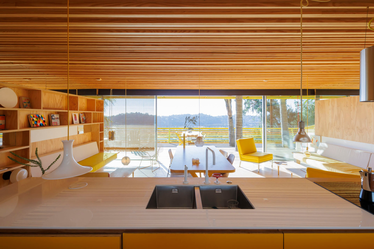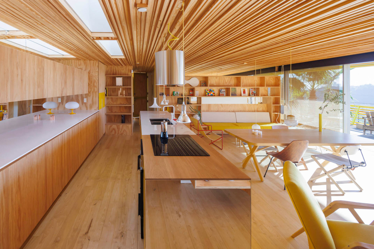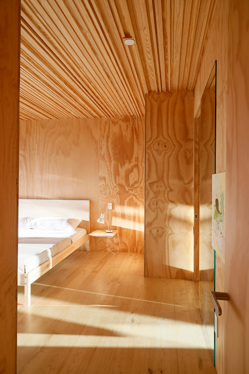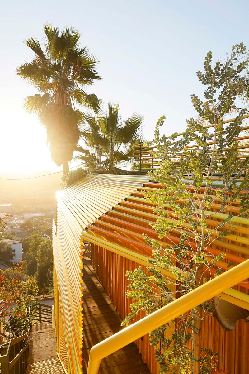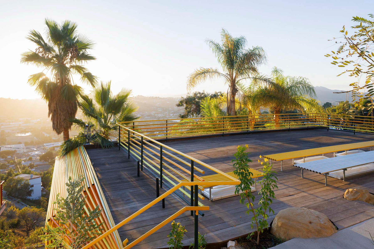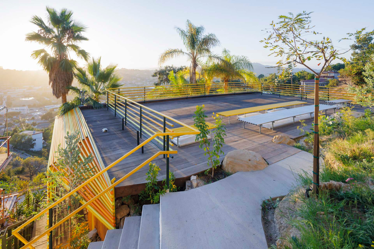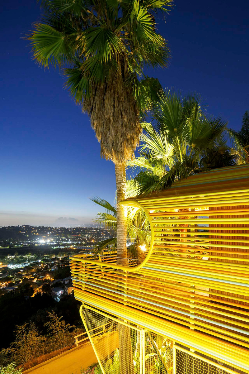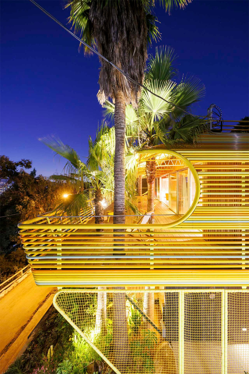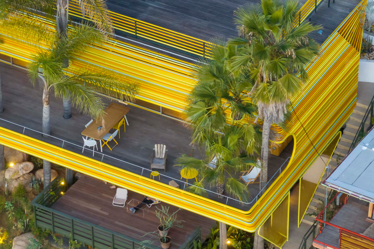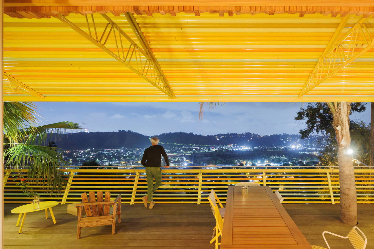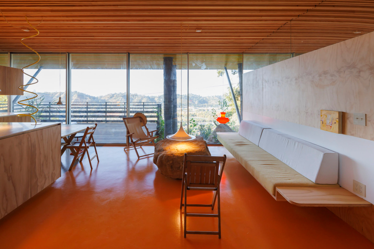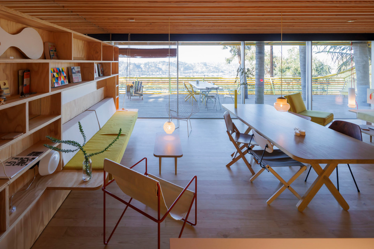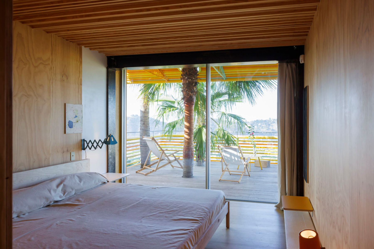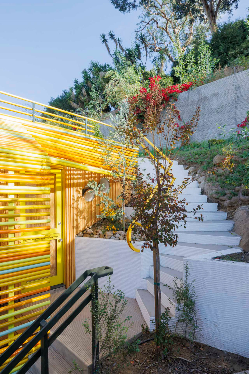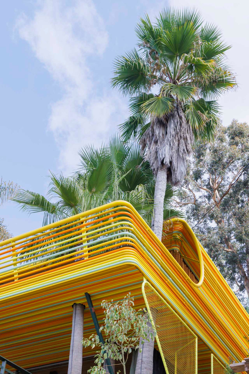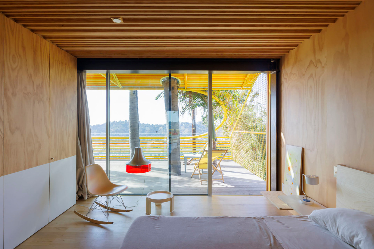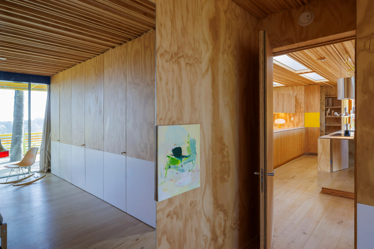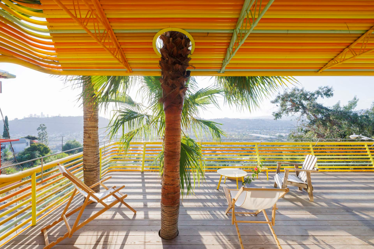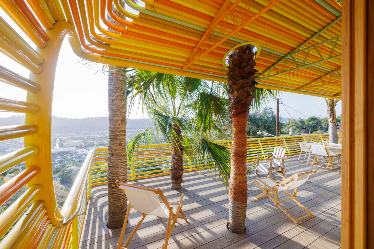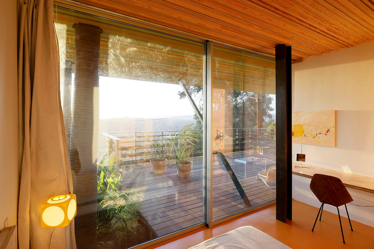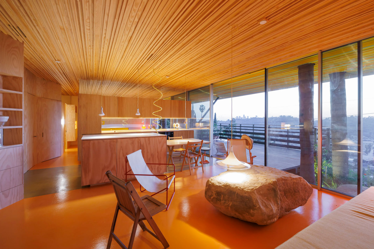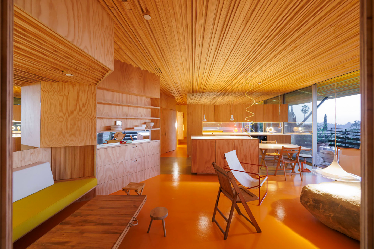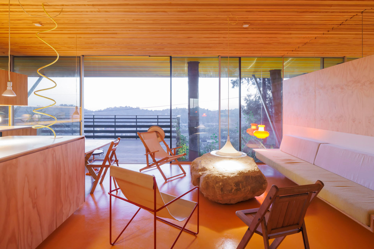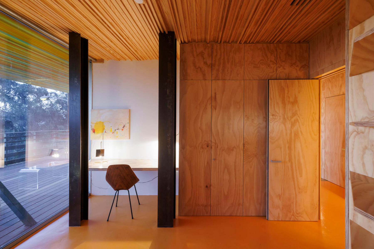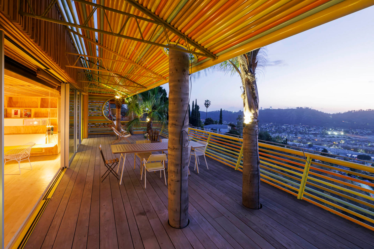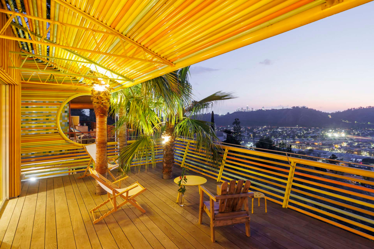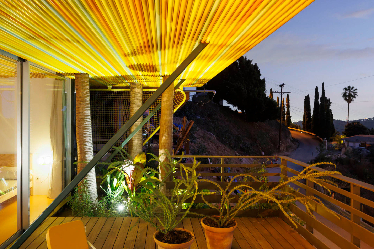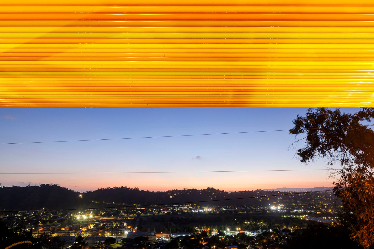A room with a view
Residence by Selgascano and Diego Cano

The expressive ceiling is clad with Oregon pine battens. © Iwan Baan
In Mount Washington, a neighbourhood to the north-east of Los Angeles, Selgascano and Diego Cano have built a colourful home in a hilly landscape with impressive views. The two-storey building is dug into the hillside. Inside there are two residential units accessed by a landscaped staircase running along the side. A cantilevered 70-square-metre balcony on the first floor and a roof terrace offer 180-degree views of downtown and the neighbourhoods of Echo Park, Silver Lake, Griffith Park and Hollywood.


The balcony also acts as a shading element for the south-west facing house. © Iwan Baan
As well as providing a vantage point and lounge area, the balcony also acts as a shading element to protect the south-west-facing building from the summer heat. A homogeneous envelope encloses the volume. At the same time, it frames the balcony and provides an additional staging of the views and the outdoor space.
Playful shell
The façade is made of recycled aluminium tubes painted in different shades of orange, yellow and blue. With its striped appearance, it gives the house a filigree look. The tubes are not only used as cladding, but also as balcony railings, sunshades, benches and entrance gates.


The roof terrace offers spectacular views of the surrounding area. © Iwan Baan
In addition to the coloured aluminium tubes, the building is surrounded by nature. This includes climbing plants, shrubs, trees and ten palm trees. The latter are inserted through the balcony, adding to the playful character. The architecture, designed by Selgascano, looks like a reinterpretation of Los Angeles' iconic residential buildings – for example, the spectacular villas of John Lautner or the case study houses of architects such as Pierre Koenig and Craig Ellwood.


The façade is made from recycled aluminium tubing. © Iwan Baan


The stripe optic of the façade gives the house a delicate appearance. © Iwan Baan
Connection between inside and outside
Inside, the units are simply structured: Storerooms and bathrooms are located at the rear as a service level. The bedrooms frame the living/dining area with open-plan kitchen on both sides. A continuous glass façade connects the interior and exterior spaces. The architects used Oregon pine for the partitions and built-in furniture. The expressive ceiling is also clad with Oregon pine battens. There are subtle coloured furnitures, such as the built-in sofas, which echo the colour scheme of the façade, creating a further overlap between inside and outside.
Architecture: selgascano
Client: private
Location: Mount Washington, Los Angeles (US)



