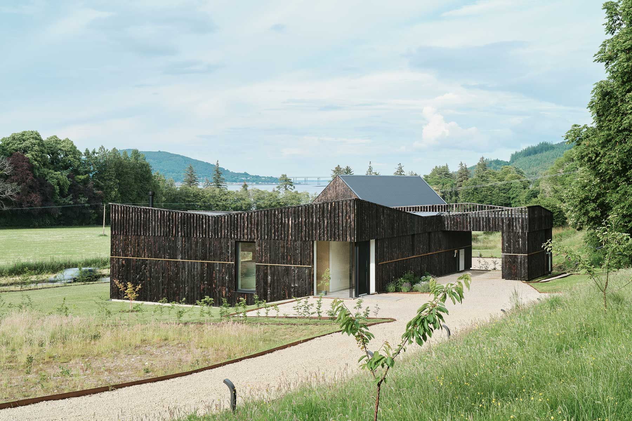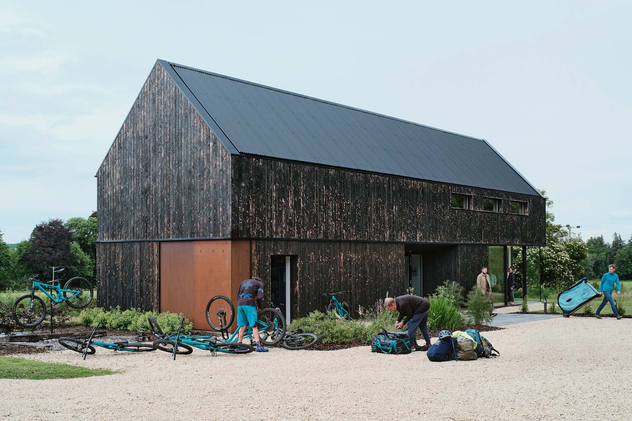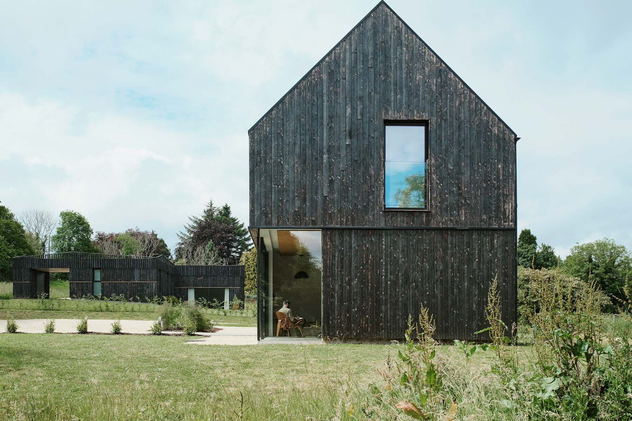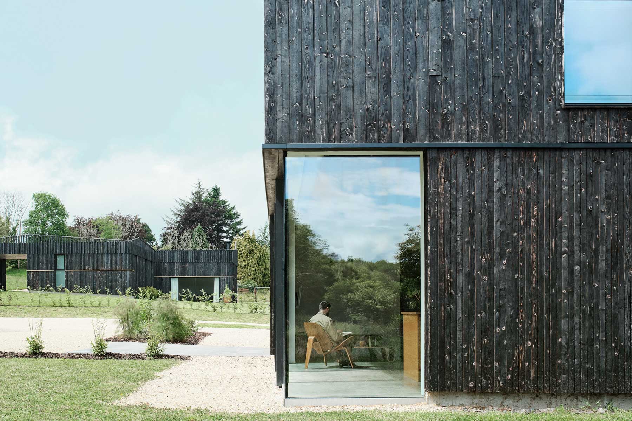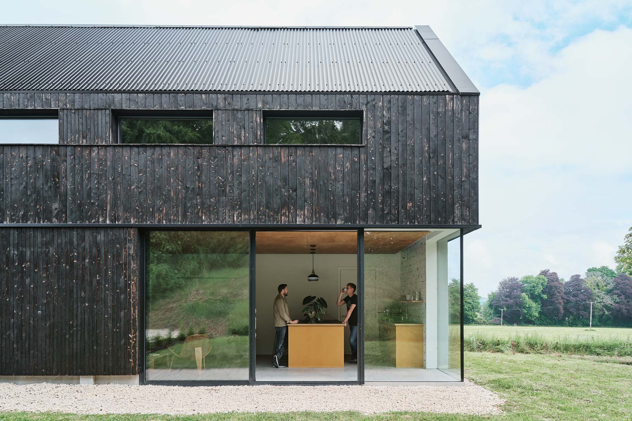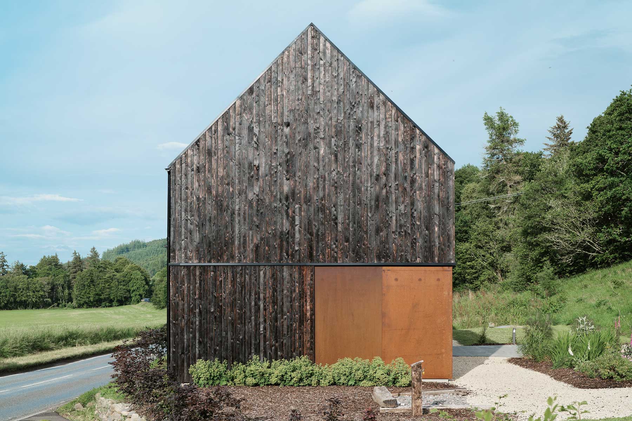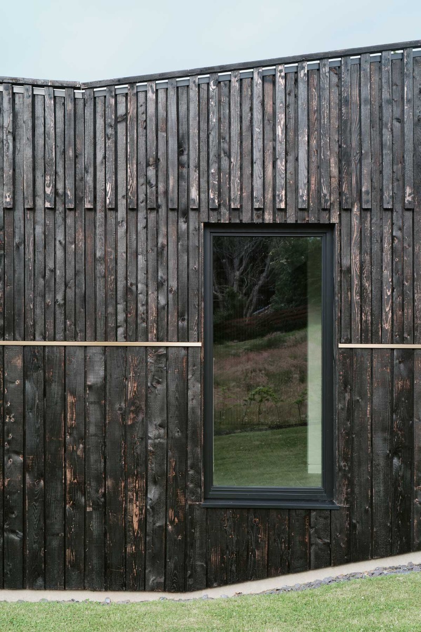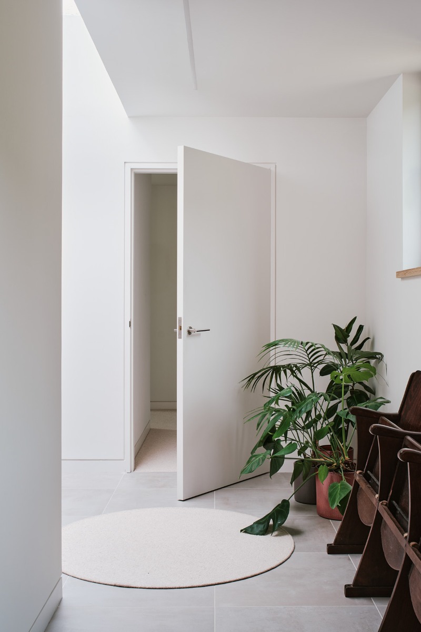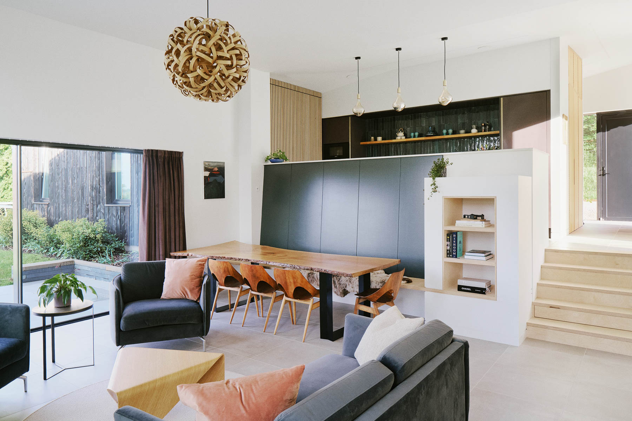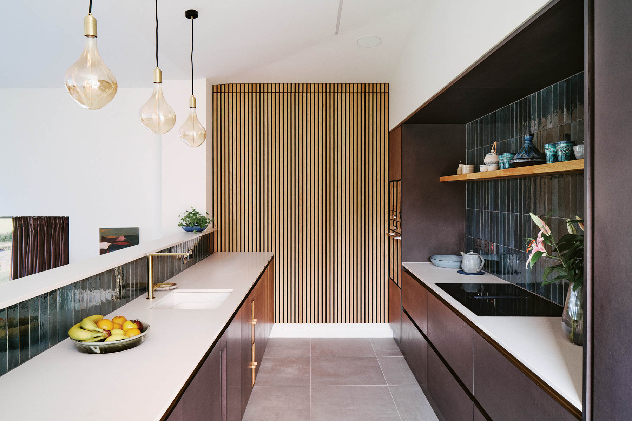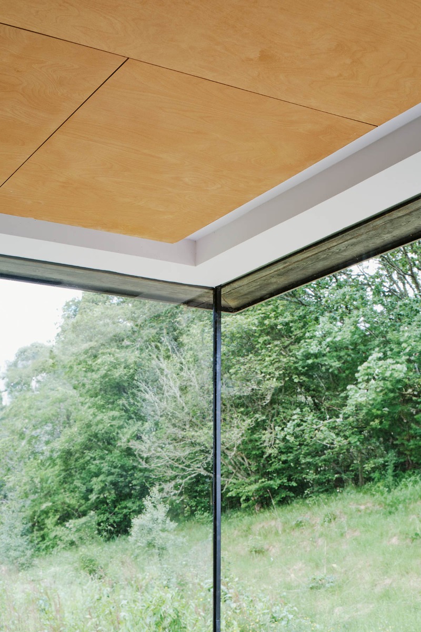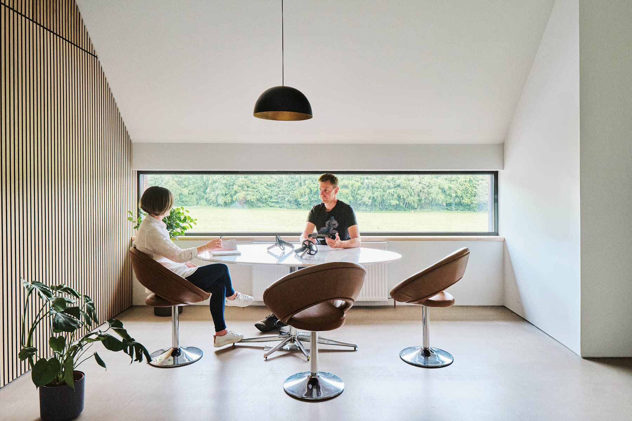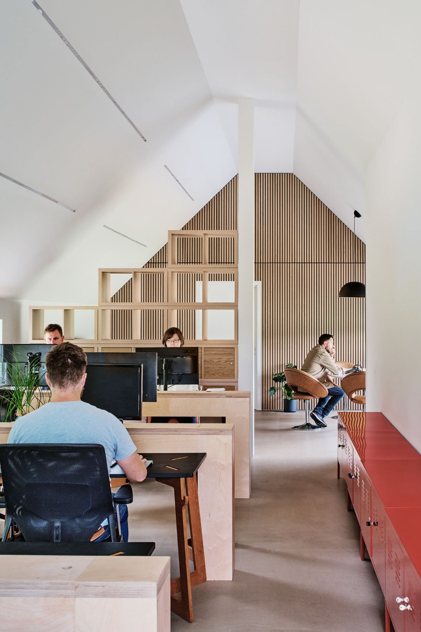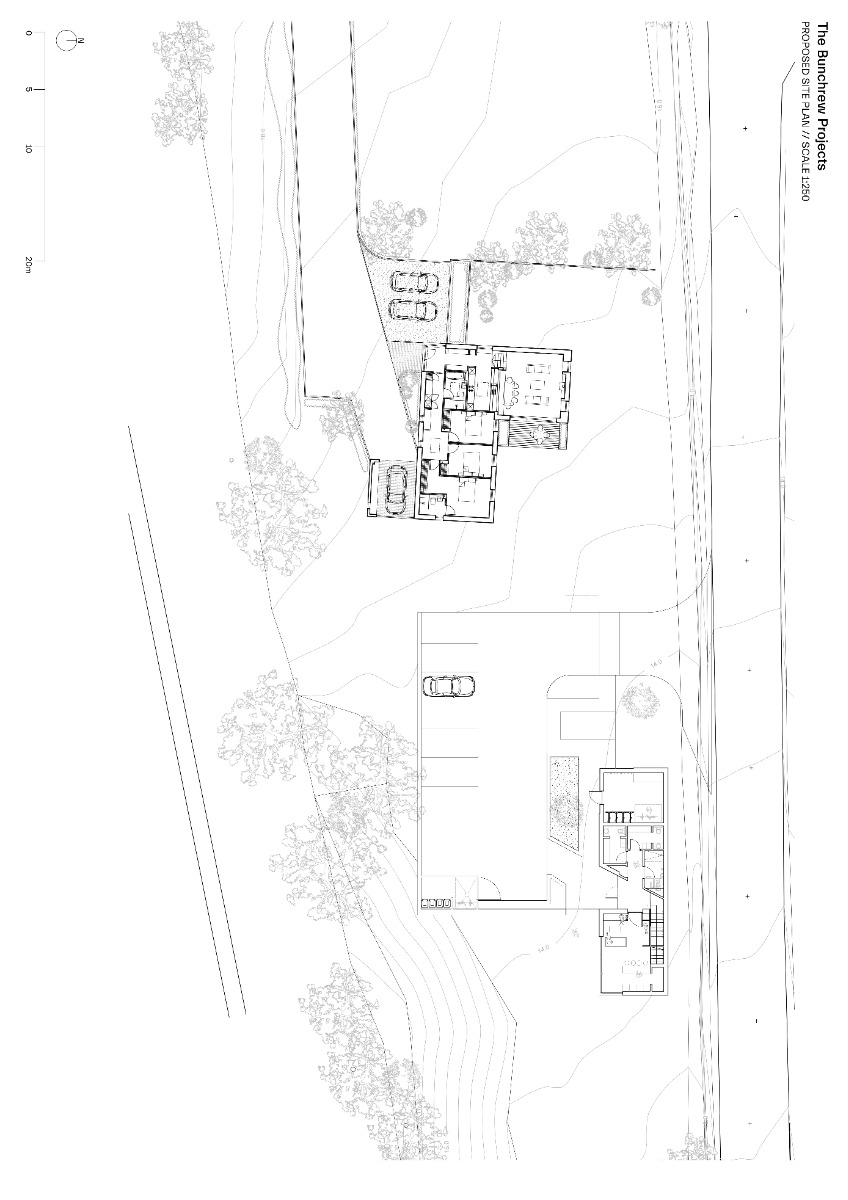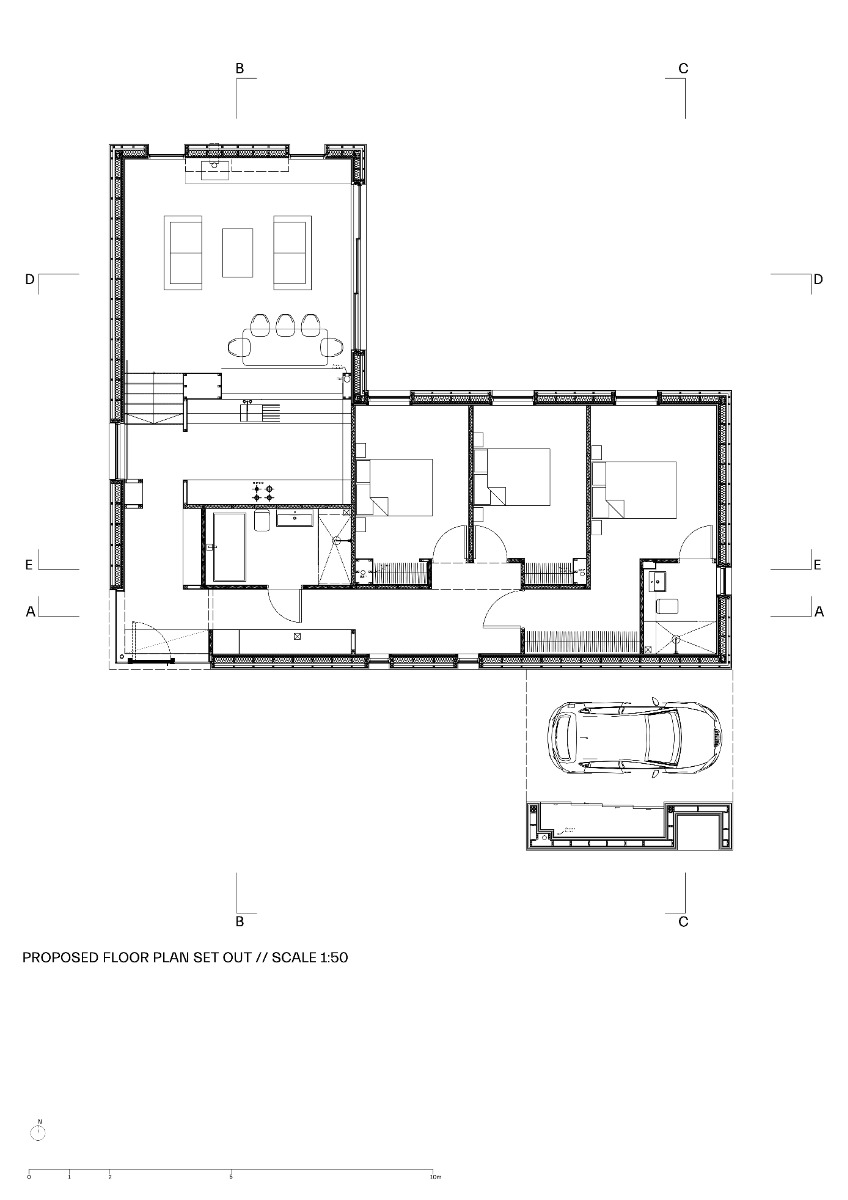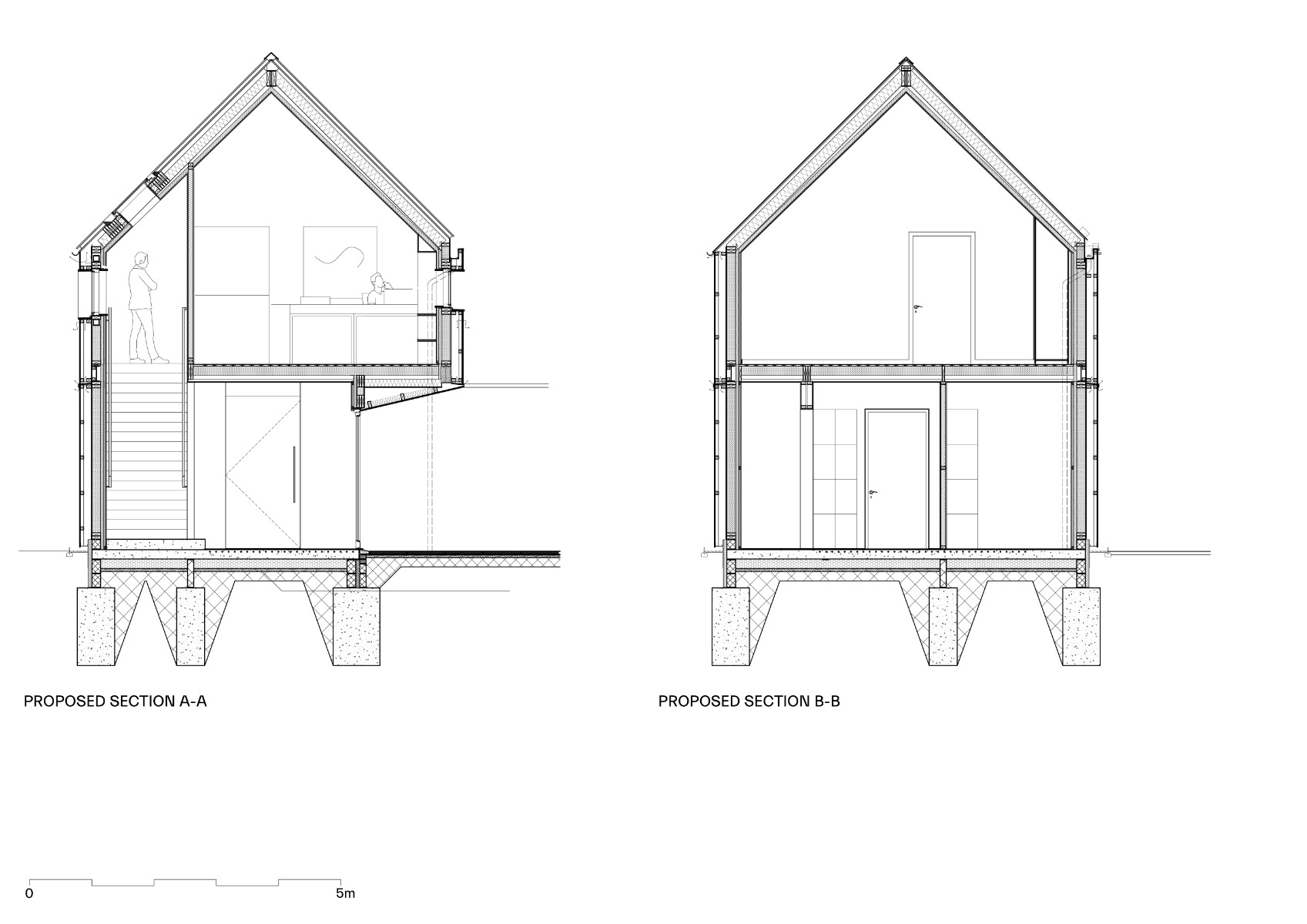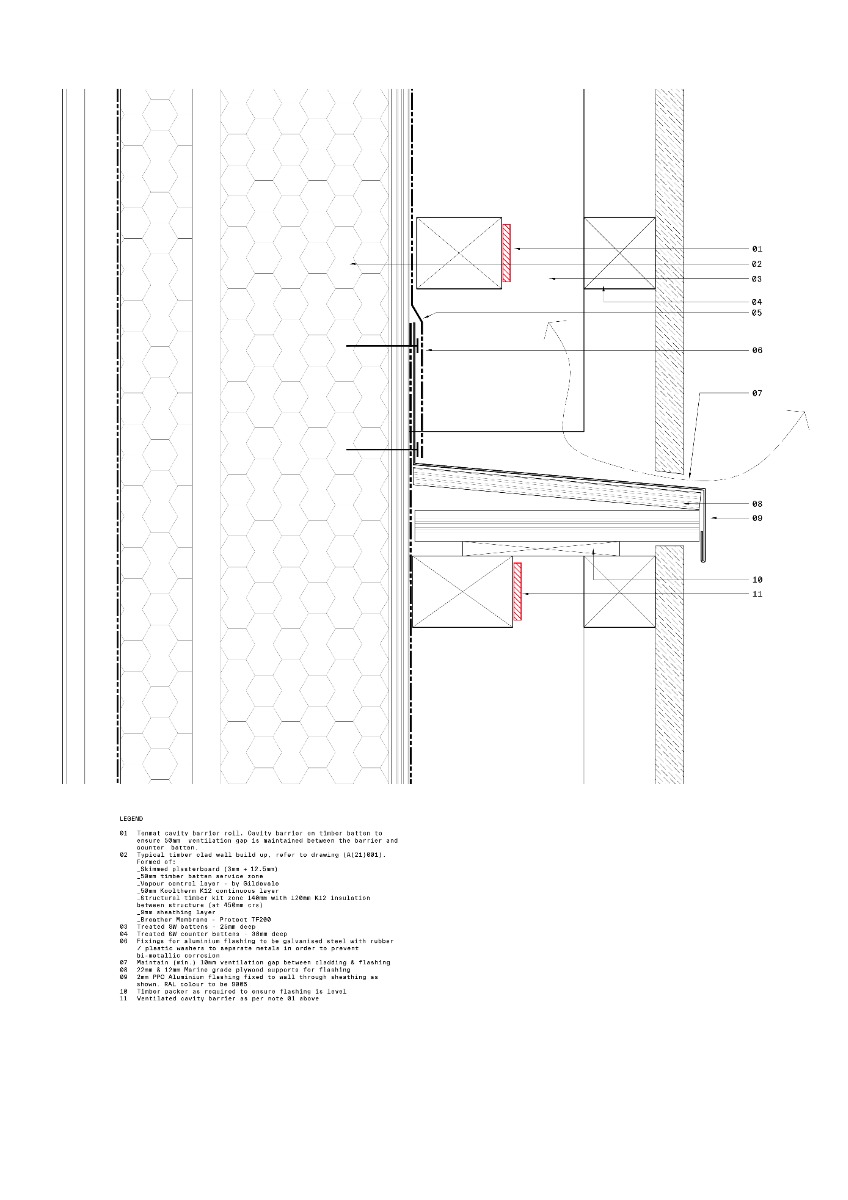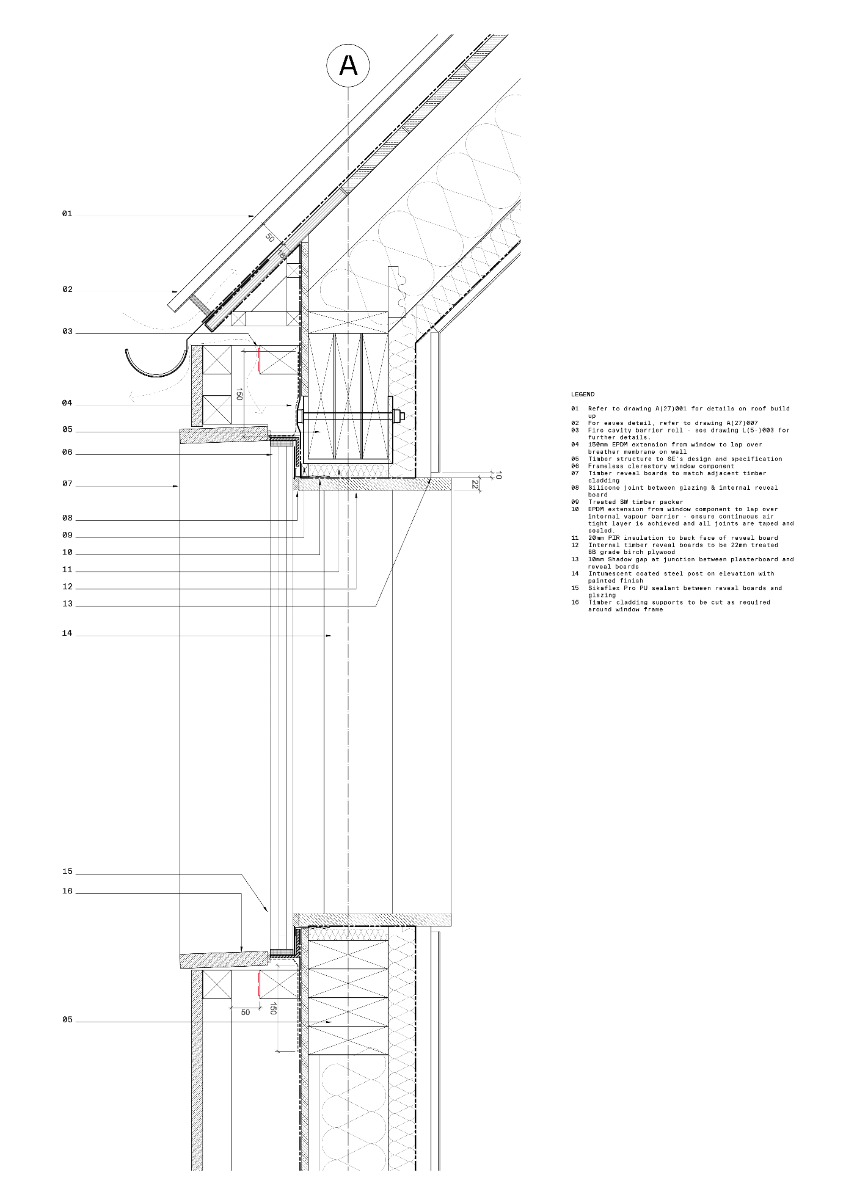Expansion on a brownfield site
Residence and Office near Inverness by Loader Monteith

The two buildings stand on the Beauly Firth west of Inverness. A third structure is to follow in 2024. © Henry Woide
The new headquarters of H&I Adventures stands on the outskirts of the village of Bunchrew, which is west of Inverness. Between the secondary highway and railway line, there is only a narrow vacant lot measuring 5600 m²: this is where the company founders wanted to live and work. Loader Monteith planned three new buildings for the parcel; the first two – an office and a residence – were completed in 2022. A further residence is to follow in 2024.


The gabled building along the road is home to the office spaces and workshops of H&I Adventures. © Henry Woide
A modest shell of scorched larchwood
All the buildings share one characteristic: their facades are clad with slightly speckled, scorched larchwood. However, their overall designs are clearly different: the office by the road is a rectangular gabled structure. Facing the road to the north, it is almost completely closed off. To the south, a kitchen with generous corner glazing opens onto the parking lot.
Apart from the kitchen and offices, the building also features dressing rooms, showers and a 20-m² bicycle workshop whose corner is clad with Corten steel that gives a pop of colour to the grey-black building shell. The large, attic-level office area provides space for ten employees. Low panoramic windows offer them a view of the Beauly Firth to the north.


The kitchen, which is on the ground floor of the office building, opens onto the parking lot with corner glazing. © Henry Woide
Wood above, concrete below
The office building is a wood-frame construction with a concrete floor slab. This material combination is particularly striking in the kitchen on the ground floor, which has a polished concrete floor and red-brown ceiling panels of wood. On the other hand, the upper level is dominated by white ceilings and walls of gypsum plasterboard.


The work spaces are on the upper level, beneath the gabled roof of the office building. © Henry Woide


The split-level design of the house echoes the local topography. © Henry Woide
Living space on two levels
The house stands on the southwest, higher part of the lot; the second home will be built here as well. With its Z-shaped floor plan and a slightly sloping roof, the house crouches into the surrounding meadowland. Its largest openings face the west and have a view towards the water. In contrast, the north facade and the access side to the west are significantly more closed. The single-storey house has a characteristic split-level layout with a sunken living room.


The facades of both buildings are clad with scorched larchwood. However, significant differences are apparent in the details. © Henry Woide
Variations in the wood facade
The facades of the residence differ subtly from those of the flat wood cladding of the office building. Wooden slats of various widths have been mounted at several levels and give the facades both texture and depth. A bronze-coloured drip plate at belly height divides the shell horizontally into three parts. Solar panels on the roof and a battery storage system ensure minimal power requirements from the grid. Loader Monteith want to use the same energy-supply principle for the last of the three buildings.
Architecture: Loader Monteith
Clients: Catherine Shearer + Euan Wilson, H&I Adventures
Location: Bunchrew, Inverness IV3 8TA (GB)
Structural engineering: Adam Hemmings Structural Solutions
Contractor: Aspen



