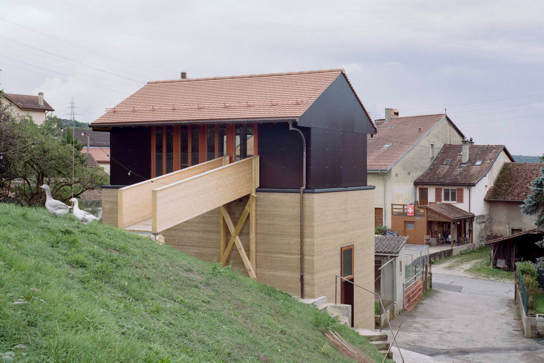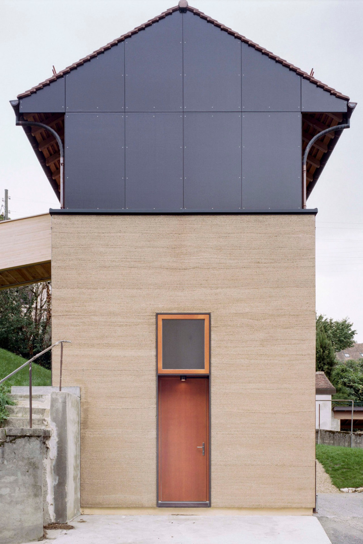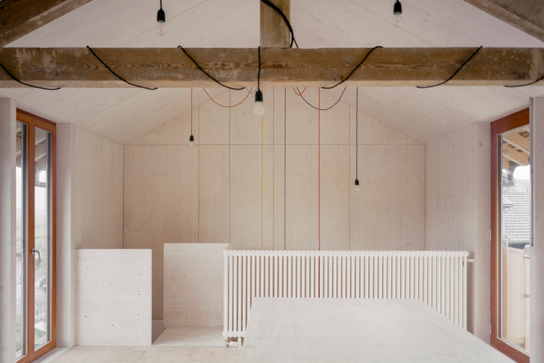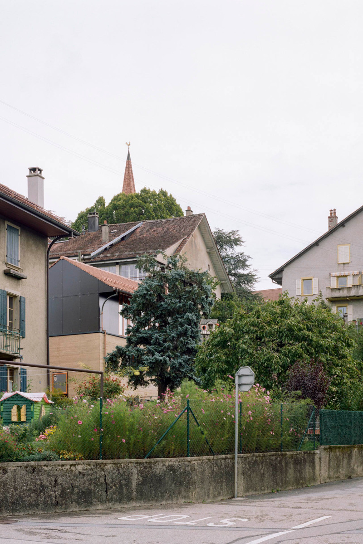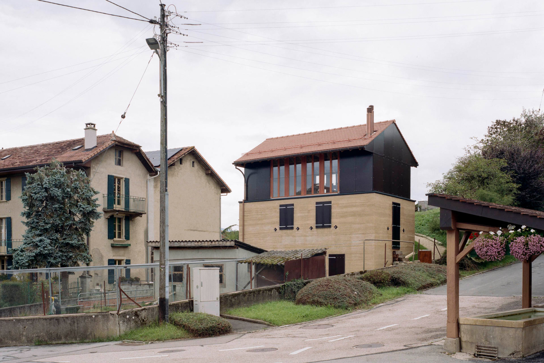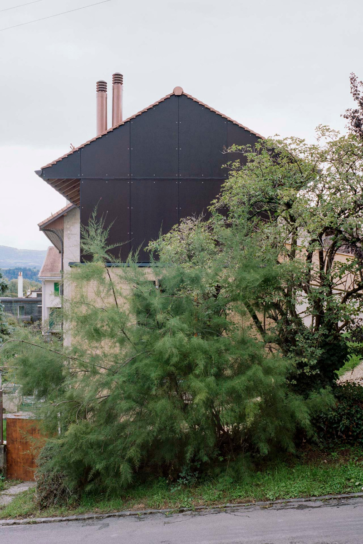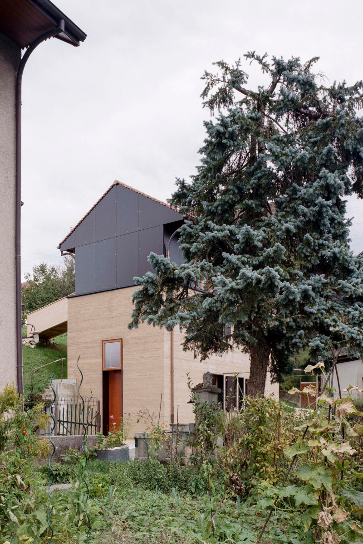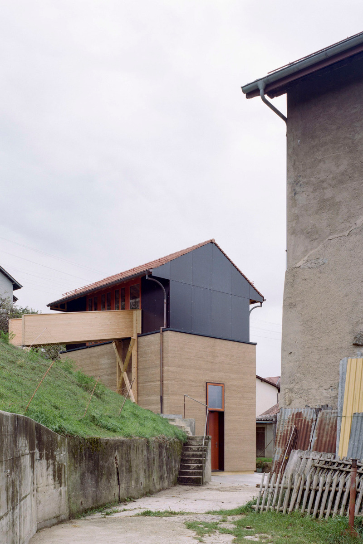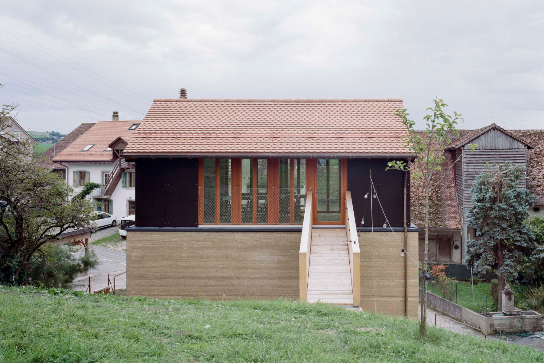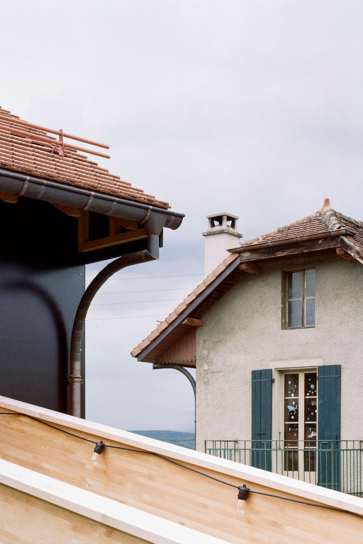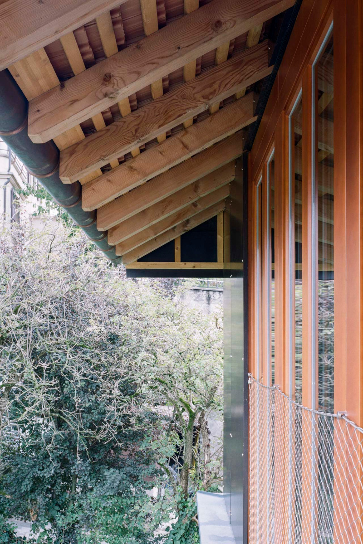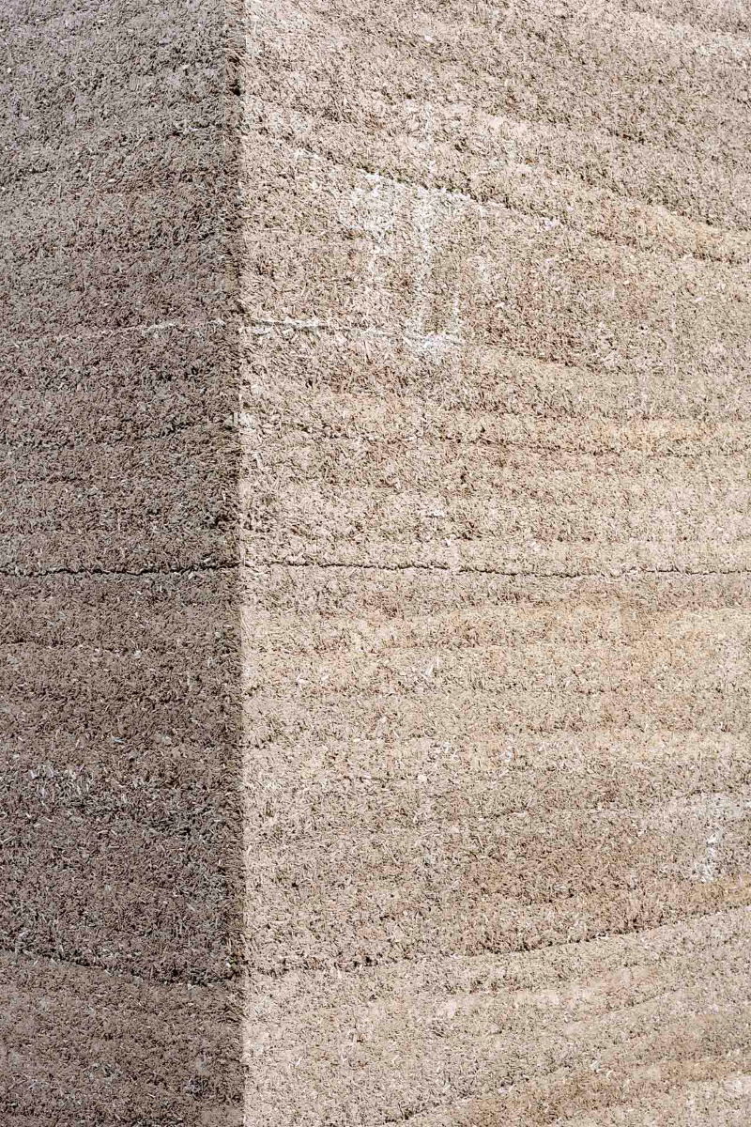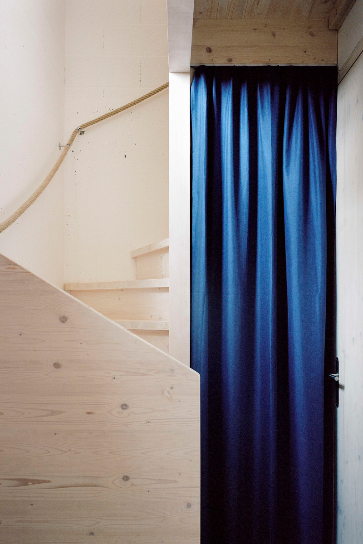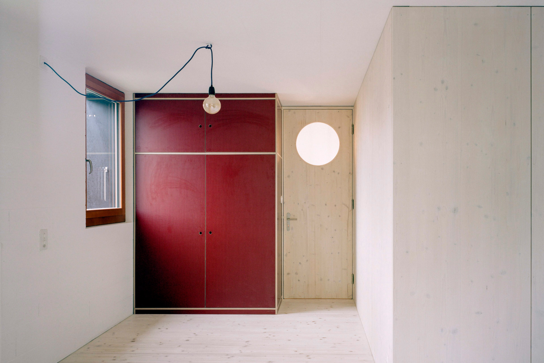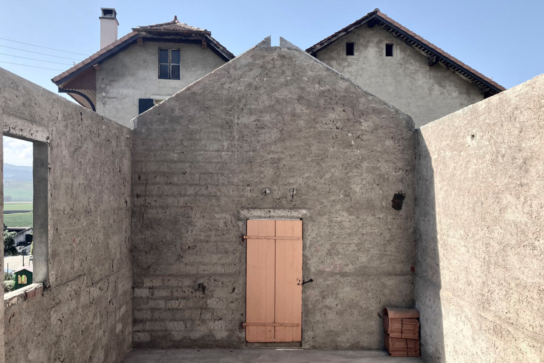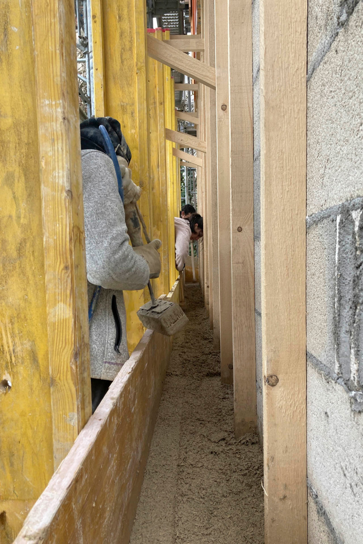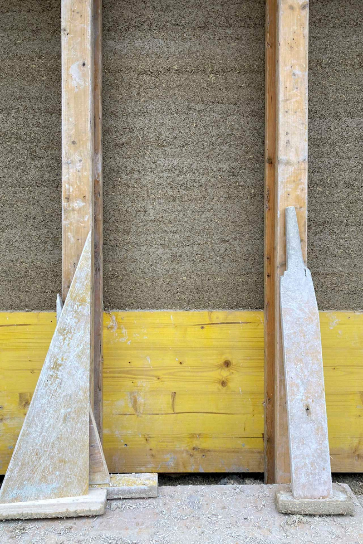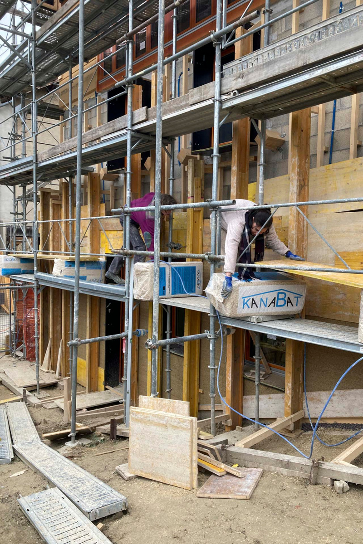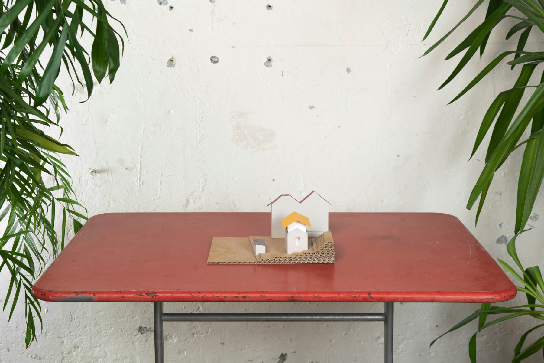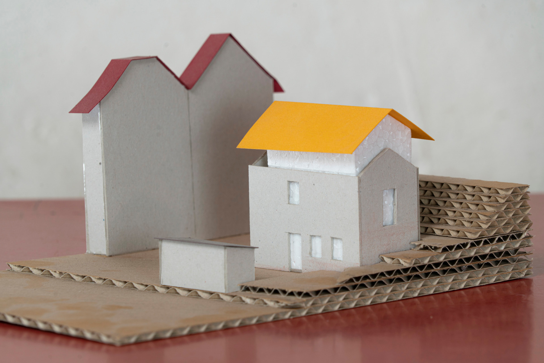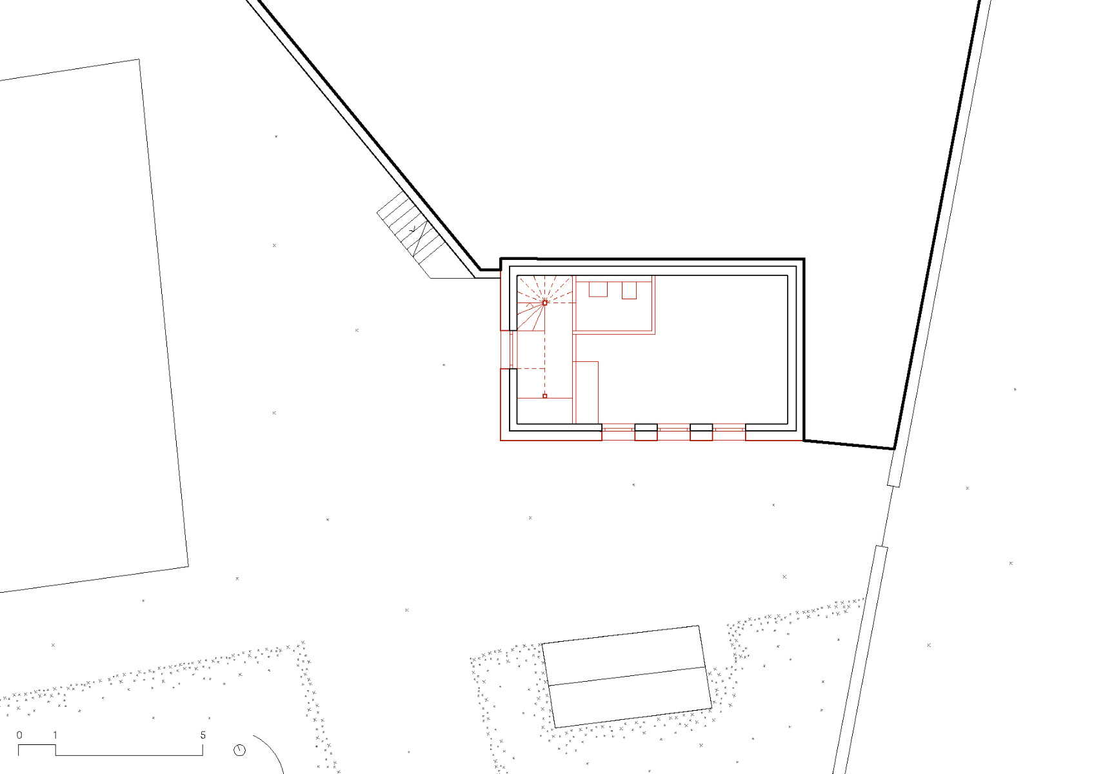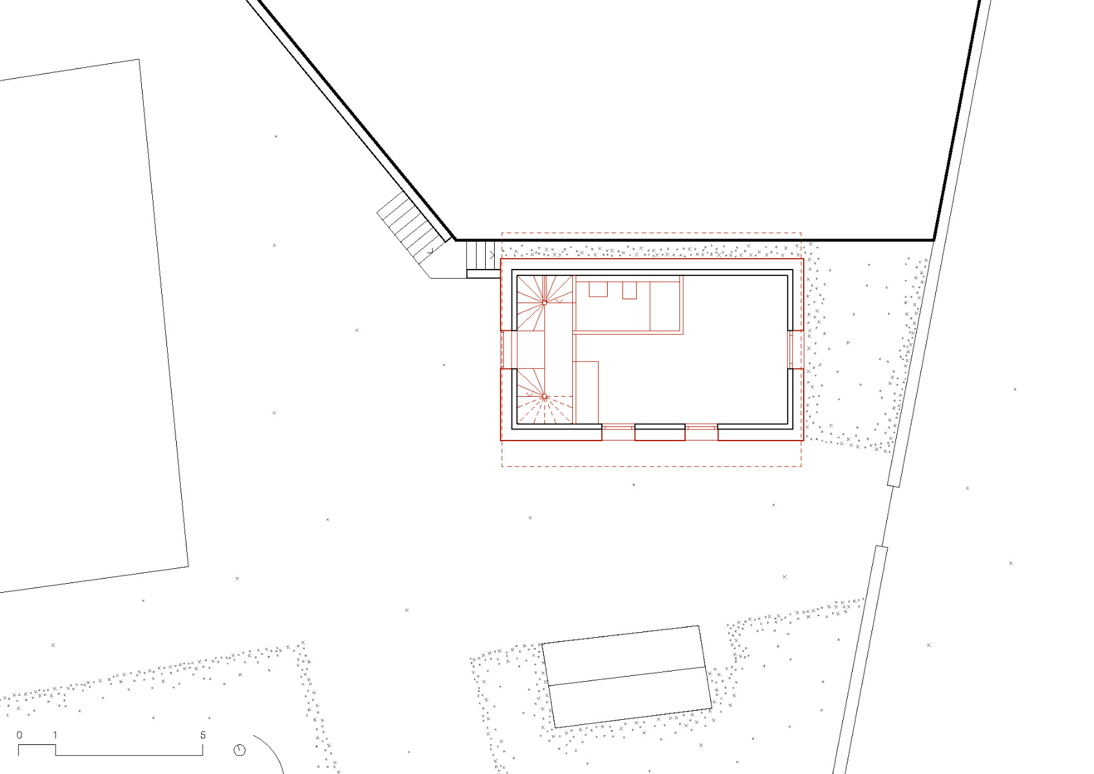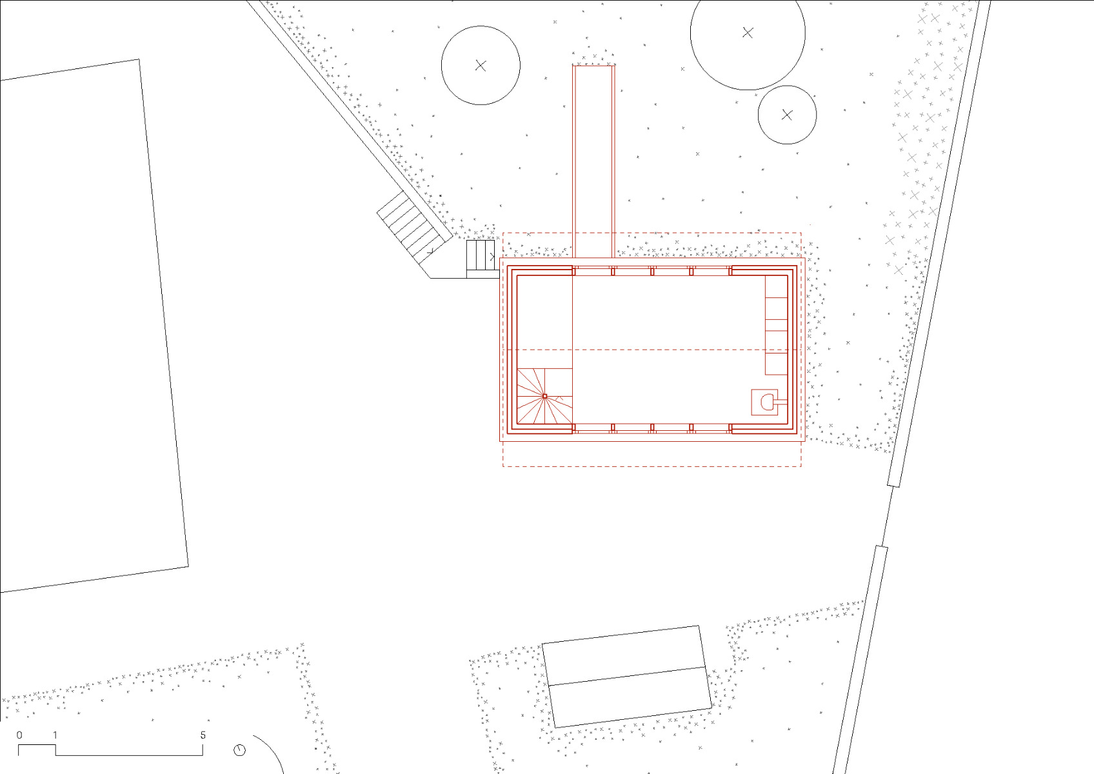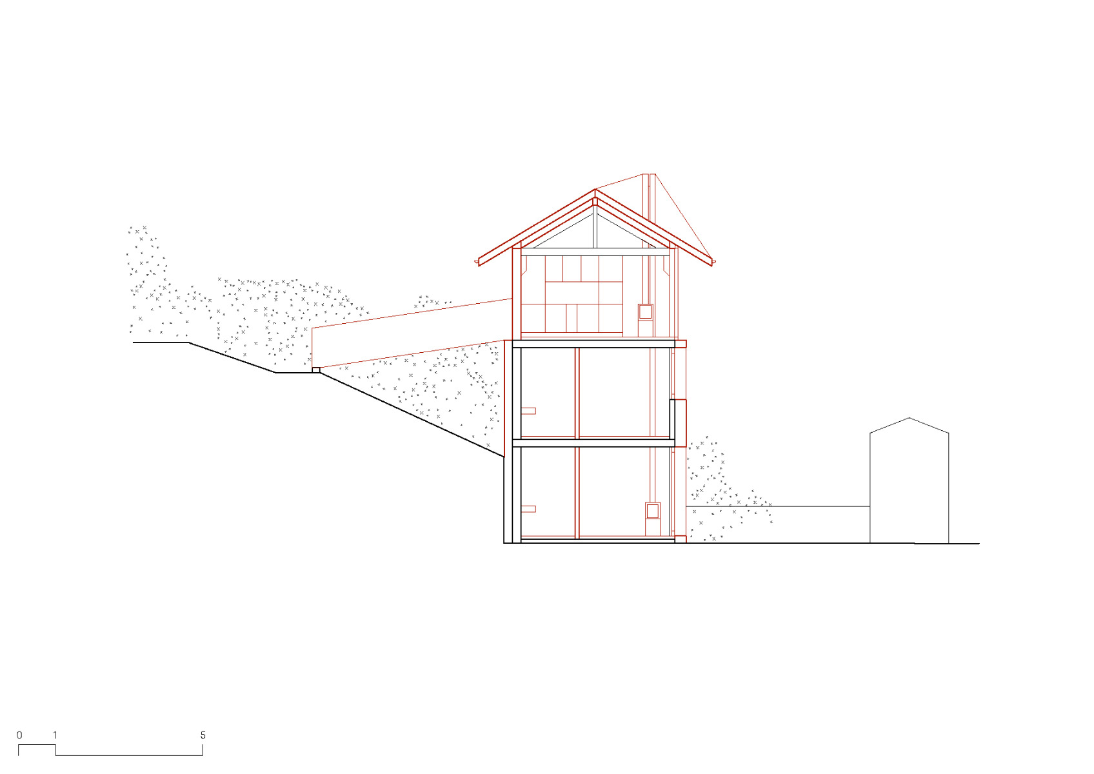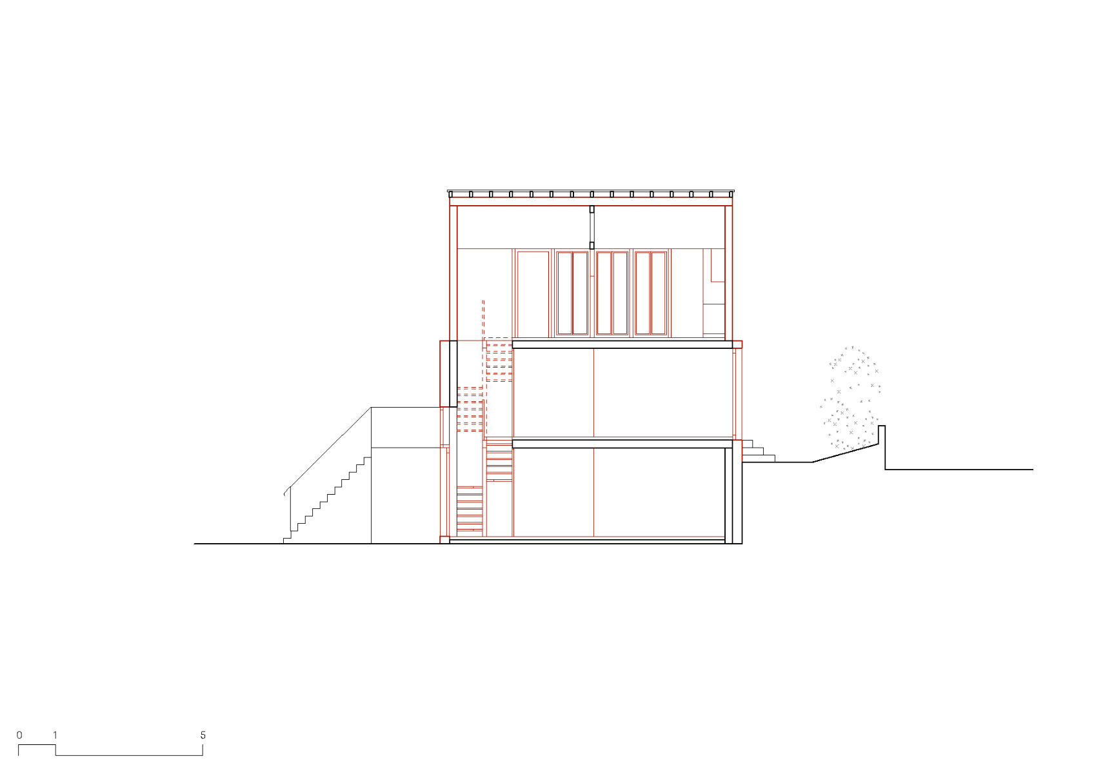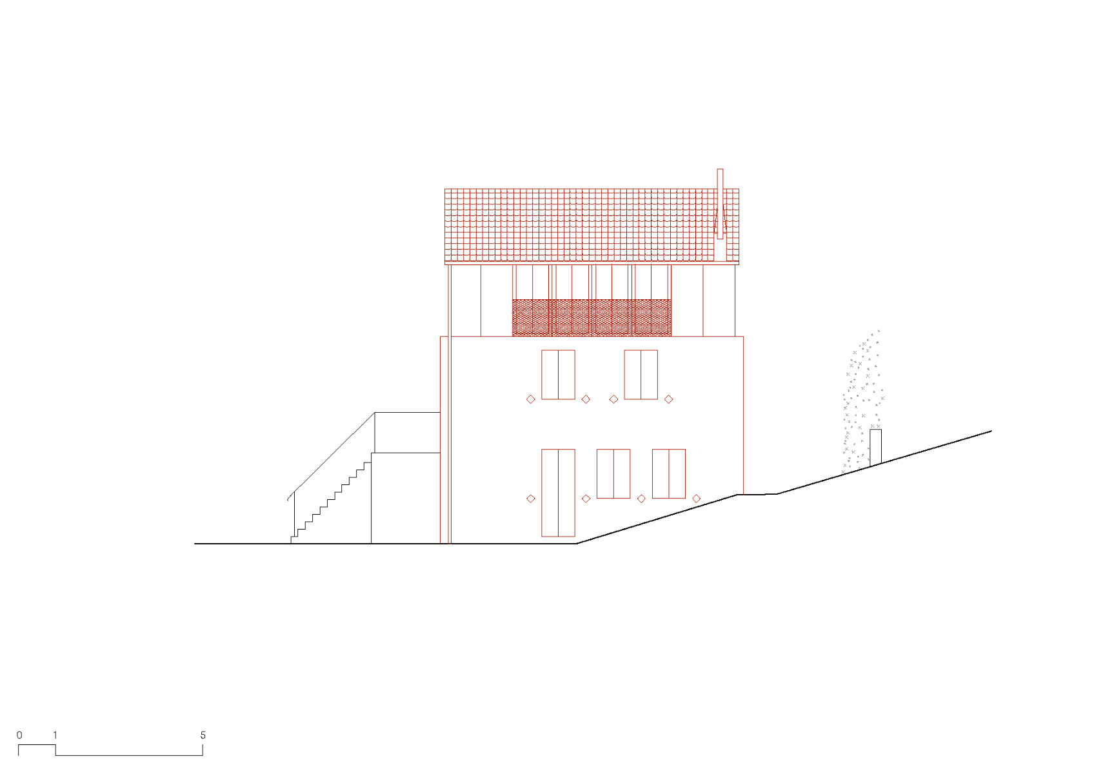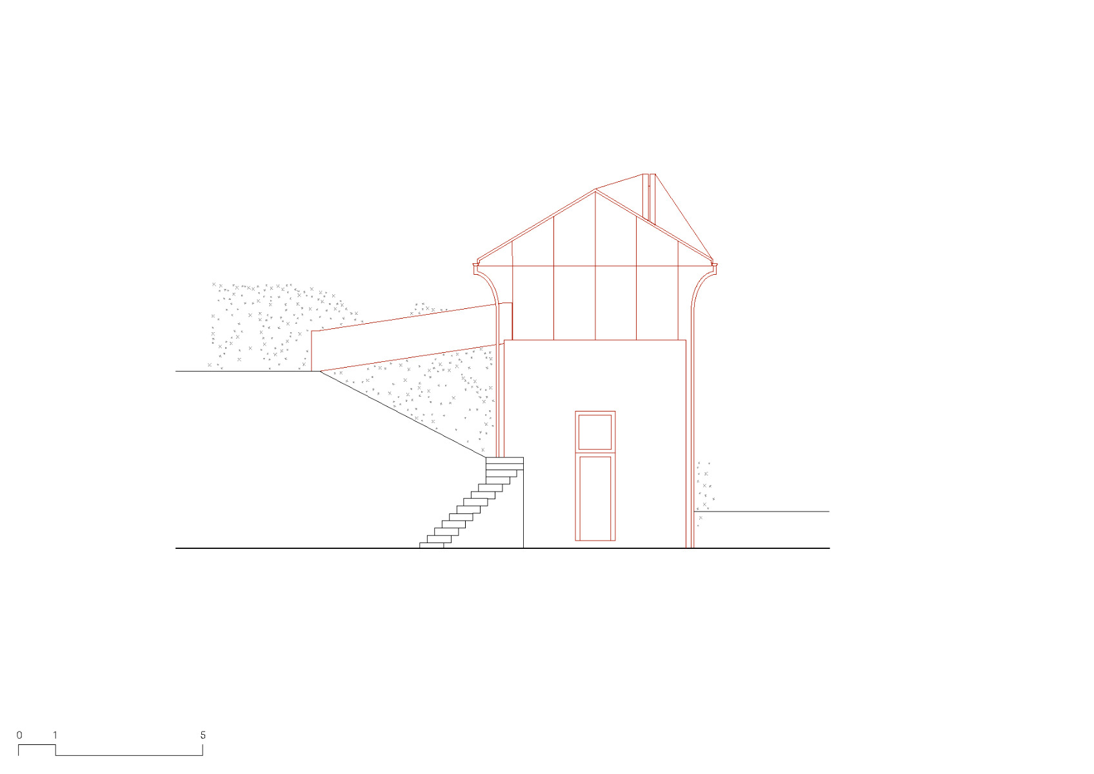Climate-friendly renovation
Residential and Office Building in the Canton of Vaud
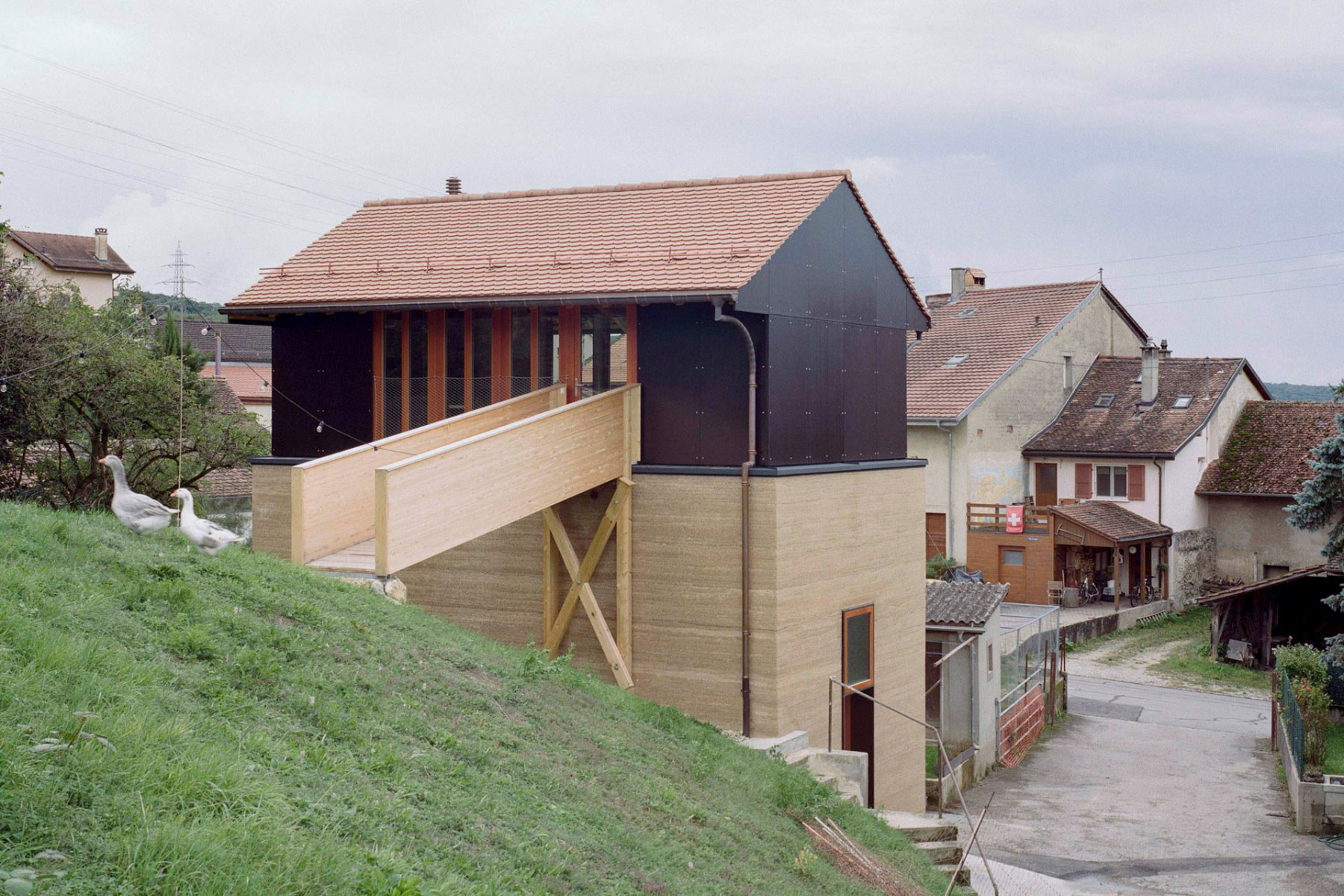
A small wooden bridge leads to the newly created upper floor of La Recette. © Séverin Malaud
Swiss practices Madeleine Architectes and Studio Nantermod have transformed an old pigsty into a residential and commercial building. In the future, it will be used as a retreat for the parents of a large family. The house is situated between a farm and a chicken coop. The rural property is located in the municipality of Chavornay in the canton of Vaud, with a population of 5,000 close to the French border. The architects covered the existing brick shell of the former stable building with a layer of insulating lime and hemp, and replaced the former gable with a new attic storey.
Protecting the existing building
Hemp lime or hempcrete is a composite material. This environmentally friendly building material is made from the woody inner core of the hemp plant: these so-called hemp hurds are mixed with lime and water. The mixture is compacted by tamping. Hemp lime has many construction advantages. It is very light and has good thermal insulation properties. It is also breathable and resistant to fire and pests. "By combining mineral lime and vegetable hemp, an insulating layer is applied directly to the existing façade, like an ointment to treat a wound," explains François Nantermod. The name of the building probably alludes to the recipe for this healing layer: La Recette.


The extended and slightly recessed upper floor stands out clearly from the existing building. © Séverin Malaud
Contrasting extension
The ground floor of the building houses a small office. The parents' apartment is on the first floor, with separate access via an external staircase. The new top floor, which replaces the demolished gable, serves as a communal dining room for the residents and the neighbouring farm. The slightly recessed façade, clad in black-coated plywood, stands out clearly from the existing cubic building. The upper part of the building is directly connected to the neighbouring steeply sloping orchard via a small wooden bridge.


The light wood panelling inside is contrasted by small splashes of colour, including coloured light cables with exposed bulbs in the dining area. © Séverin Malaud
New openings in the base of the building are fitted with small, black-cladded windows for the bedroom, while floor-to-ceiling windows on the upper floor – protected by the roof overhang – allow unobstructed views of the countryside.
Architecture: Madeleine architectes, Studio François Nantermod
Location: 1373 Chavornay (CH)
