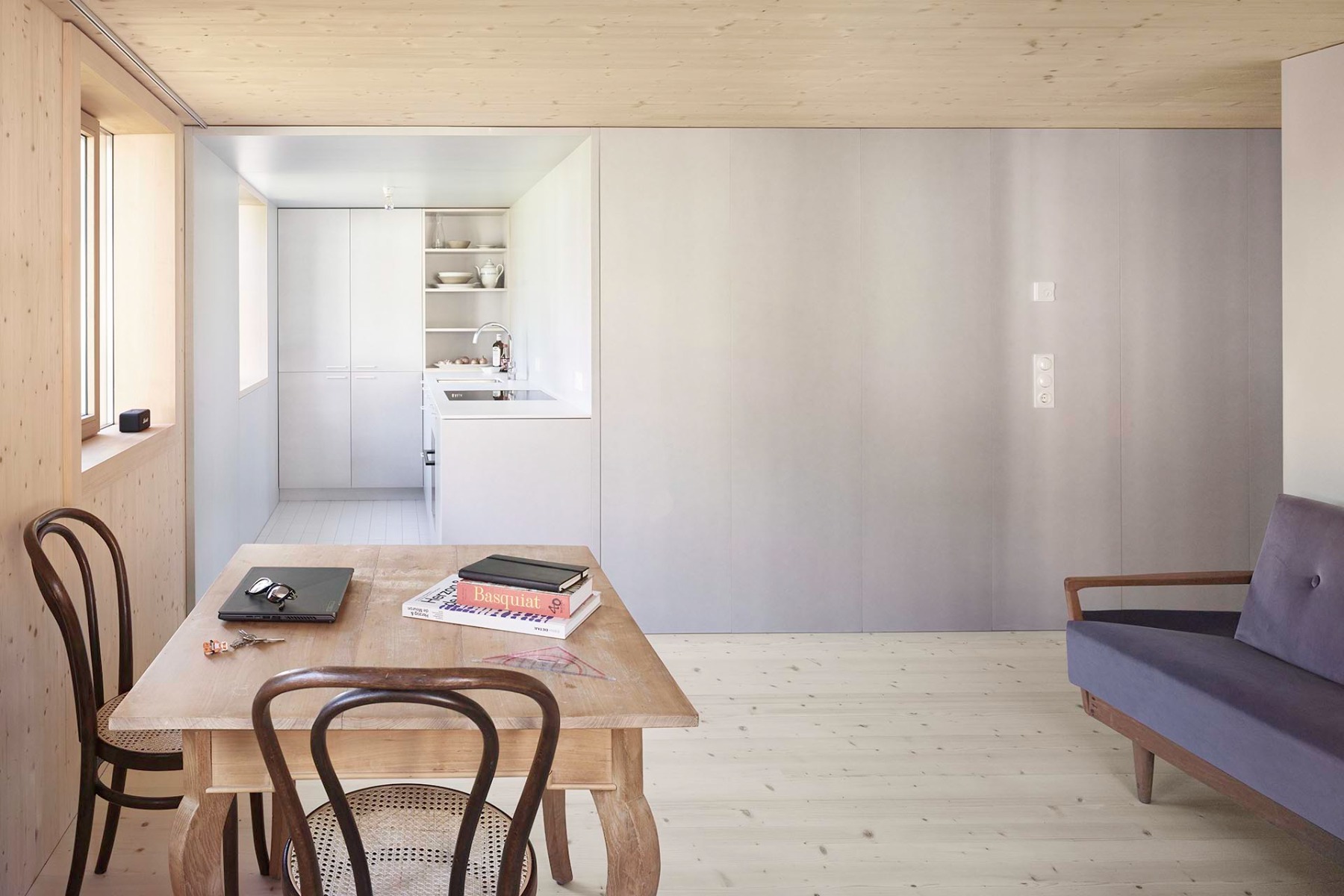A new shell for a historic interior
Residential Building with Architecture Office by Innauer Matt

Post-war modernism meets Bregenzerwald tradition: the shop front of the former photo studio. © Adolf Bereuter
It is not uncommon for old wooden houses in Vorarlberg to have their interiors renovated. It is much rarer, however, for existing interiors to be integrated into a new house. With this approach, Innauer Matt Architects in the Bregenzerwald have kept a promise they made years ago.


The former photography studio is now used as an office by Innauer Matt Architects. © Adolf Bereuter
The first work by a great architect
In 1923, Johann Kaspar Hiller founded a photography studio on Dorfstrasse in Bezau. He laid the foundations for an entire dynasty of photographers who would document life in the Bregenzerwald for the next 70 years.
In 1963, Hiller's daughter Hedwig Berchtel had a modern photo studio built in the old wooden house by Leopold Kaufmann – another founder of a dynasty, father of the architect Oskar Leo and uncle of Hermann Kaufmann. It was Kaufmann's first work.


Large windows open up the architect's office to both sides of the house. © Adolf Bereuter
The photography studio becomes an architectural practice
The photography business closed in 1995. It was only in 2012 that Hedwig decided to rent the studio to the architects Innauer Matt – on the condition that the interior design would not be changed. However, the building itself was so badly affected by the vacancy that renovation became inevitable in 2021. Together with Hedwig's son Rudolf, the architects formed a construction group to tackle the project.


Entrance to the residential building. © Adolf Bereuter


© Adolf Bereuter
Three sections preserved
The typical Bregenzerwald front building could no longer be renovated due to its poor condition. Innauer Matt Architects therefore planned a new building around the historic photo studio, which takes up the historic tripartite division of the building into a front building, a barn and a rear building.


The residential wing on the east side of the building is hardly recognisable as a new building. © Adolf Bereuter
Three new apartments and an architectural studio
The spatial programme includes an apartment for Rudolf Berchtel on the two upper floors, two smaller apartments on the ground floor which are rented out by the owner, and the architect's three-storey office in the rear building. Anyone approaching Bezau on the village road from the east will probably not recognise the house as new. And the villagers will also recognise the familiar image of the photo studio, which opens to the outside with large shop windows.
Read more in Detail 7/8.2024 and in our databank Detail Inspiration.
Architecture: Innauer Matt Architekten
Client: Baugruppe Berchtel – Innauer – Matt
Location: Kriechere 70, 6870 Bezau (AT)
Structural engineering: Merz Kley Partner
Building physics: Günter Meusburger
Contractor: Wälderbau, Kaspar Greber
Site area: 477 m²
Effective floor area: 544 m²
Gross volume: 2615 m³
















