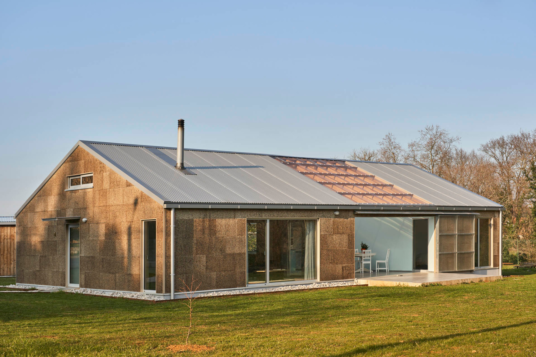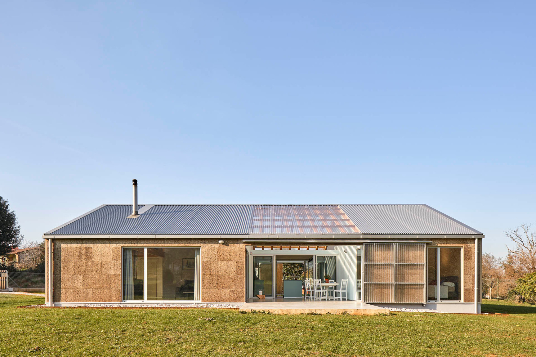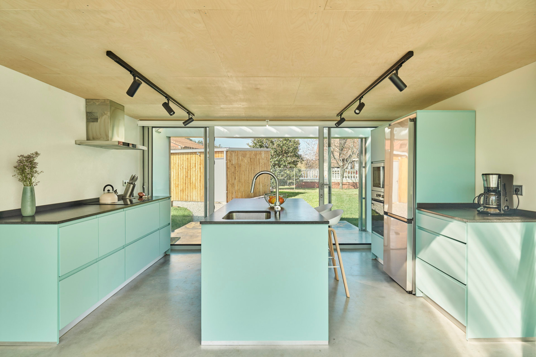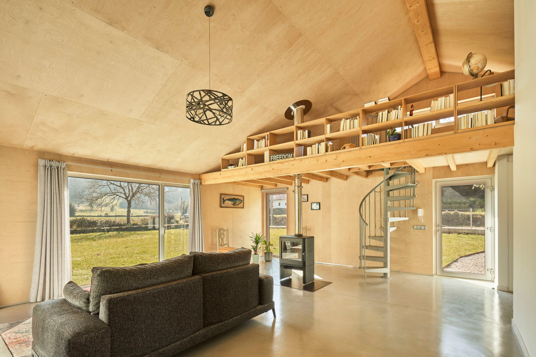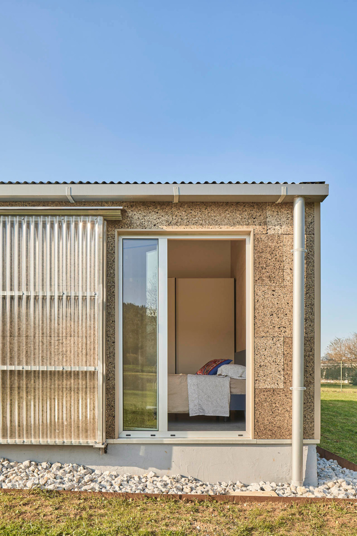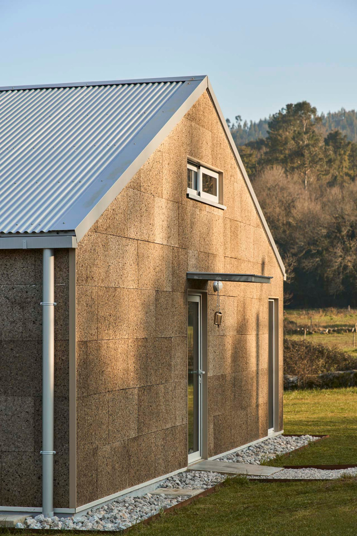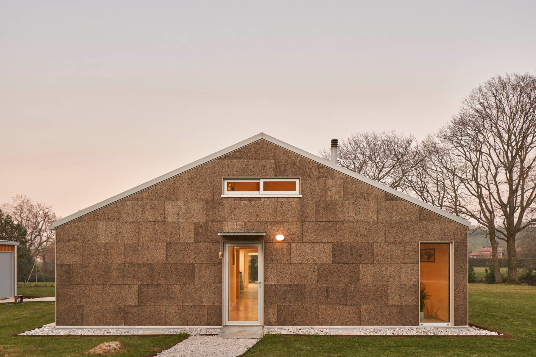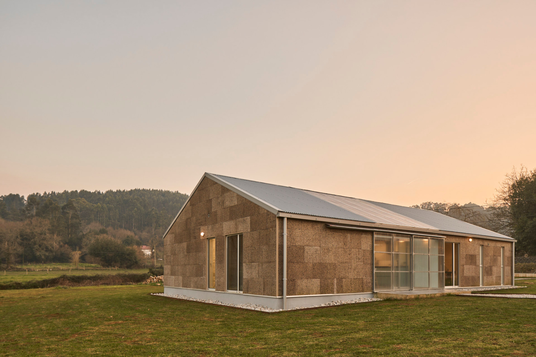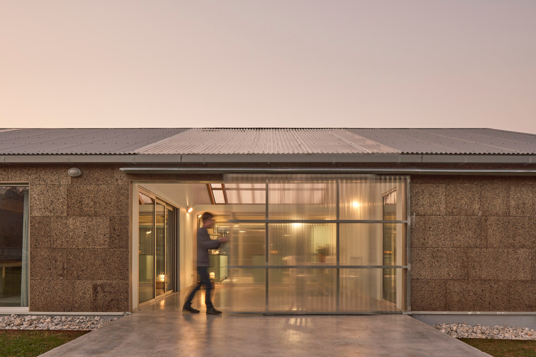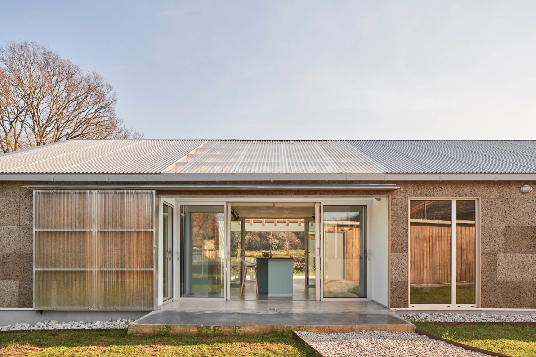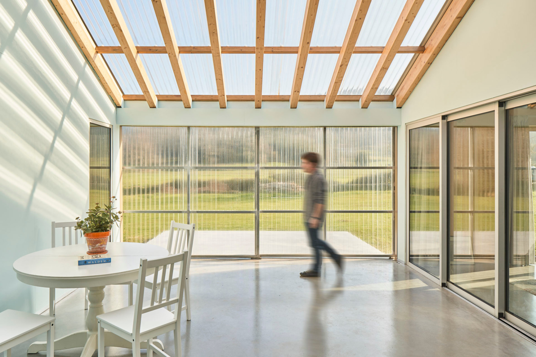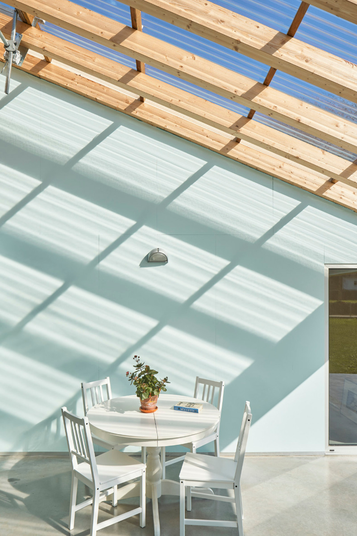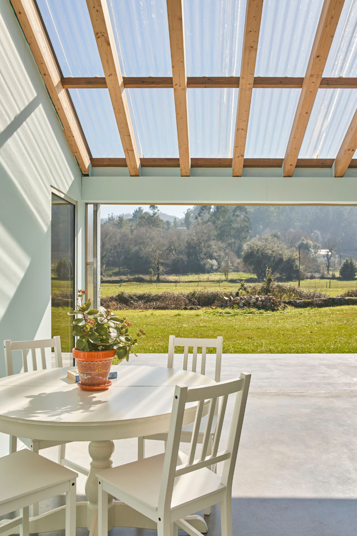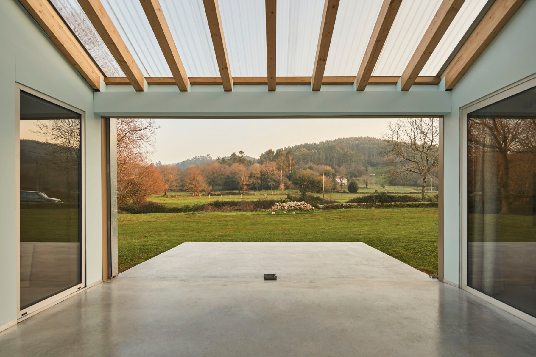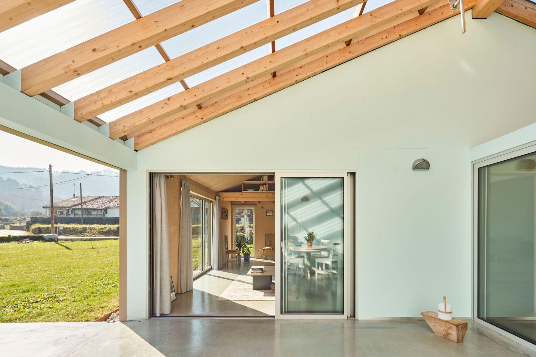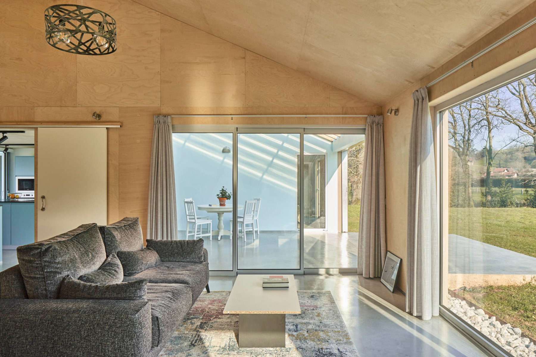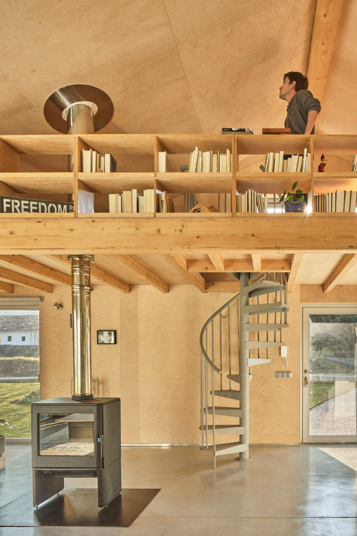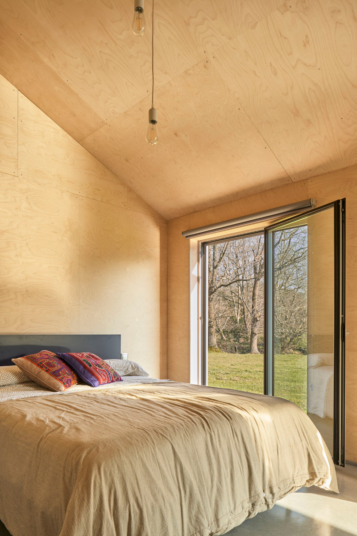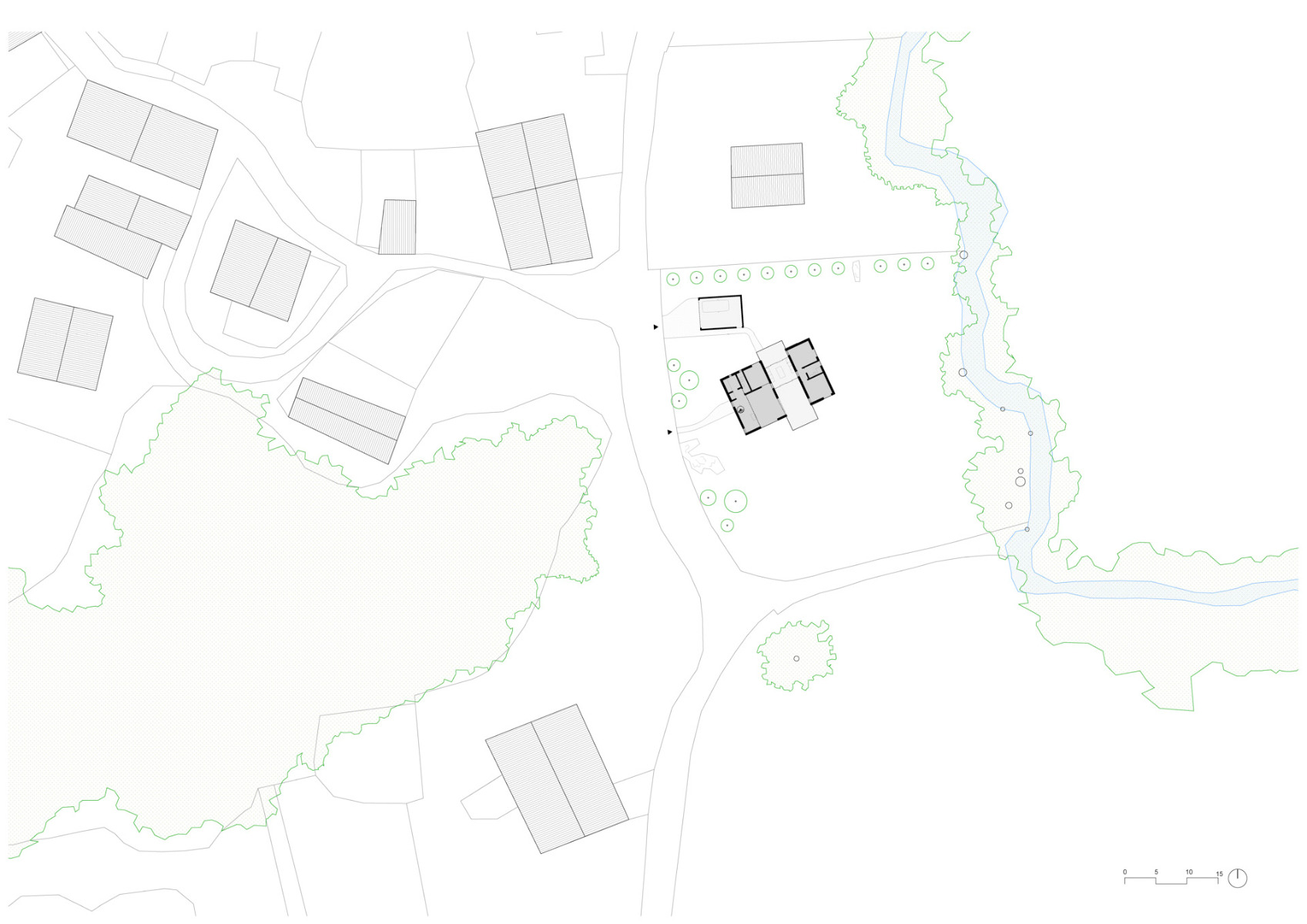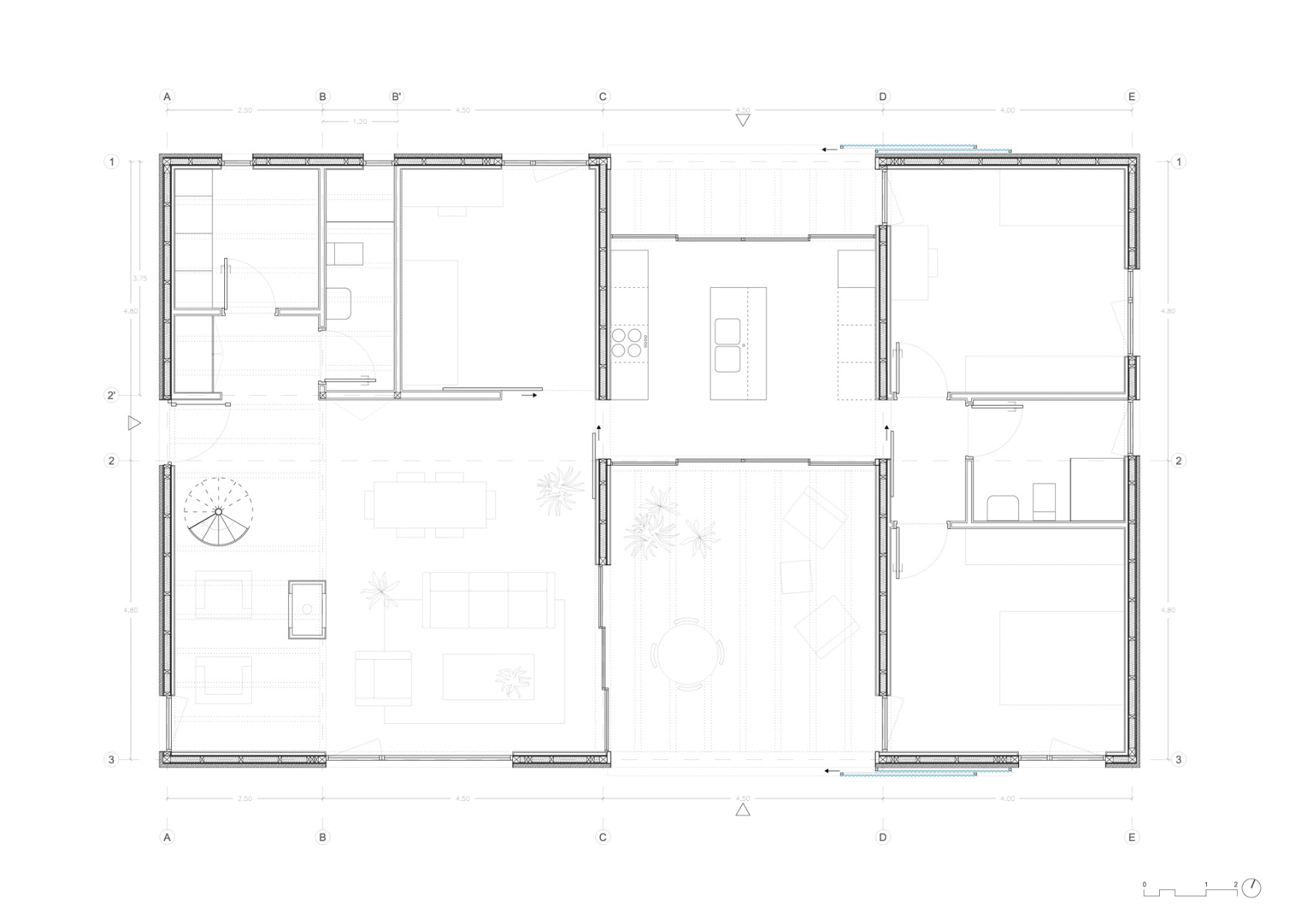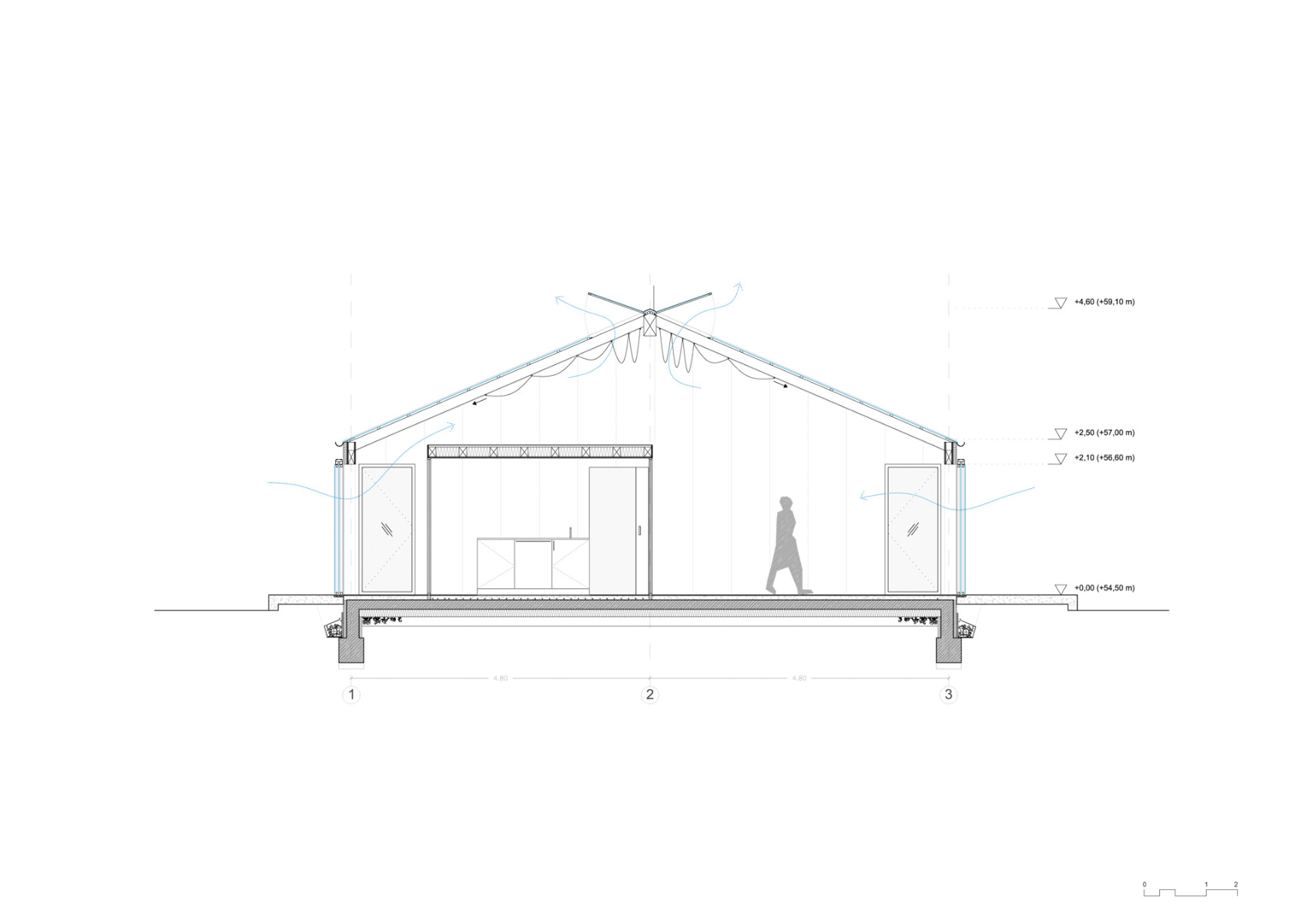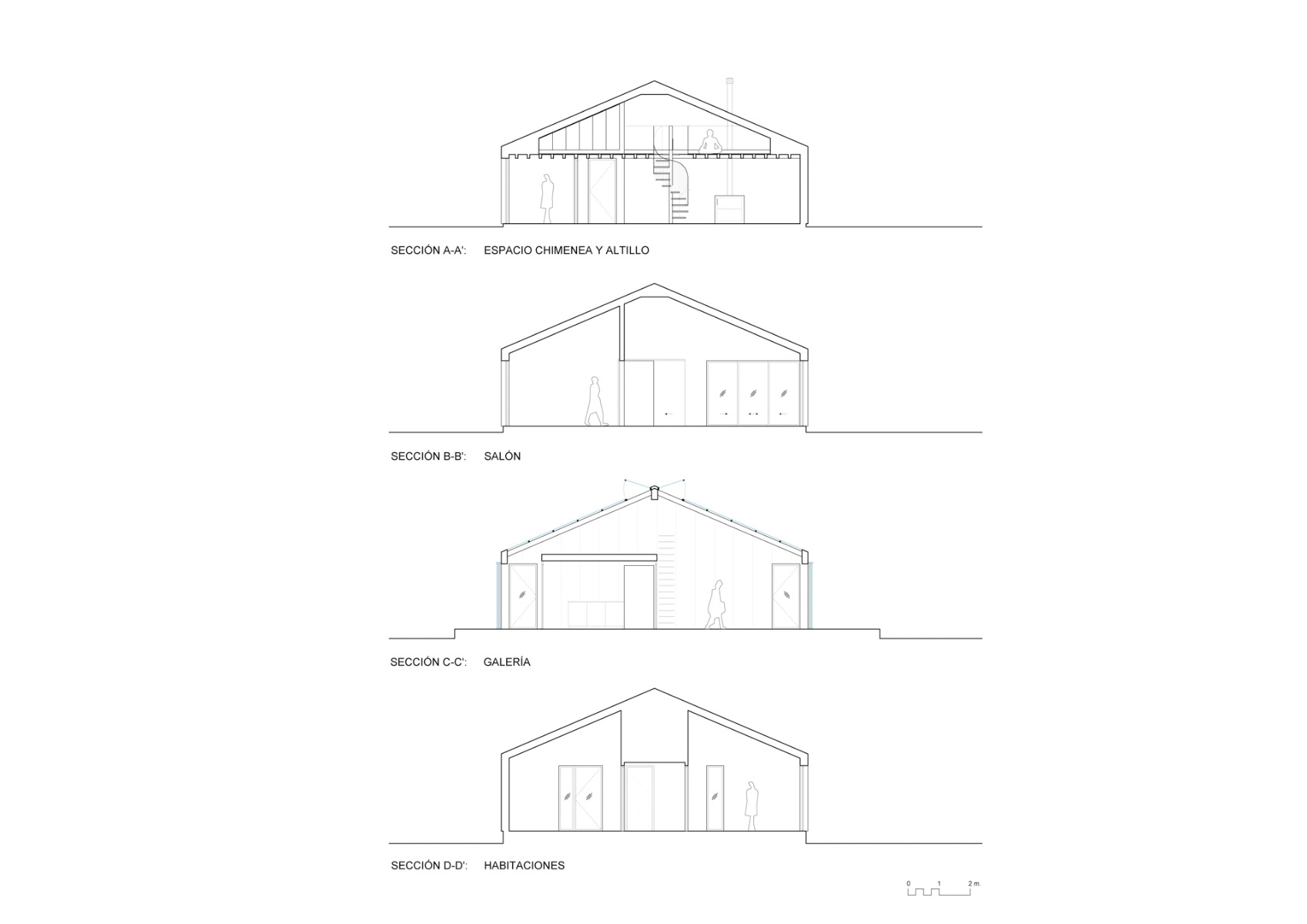Cork façade
Residential house in Spain by Gurea

Cork panels adorn the façade of a single-family home in Spain. © Javier Bravo
The architecture firm Gurea Arquitectura Cooperativa has designed a residential building in the northern Spanish town of Navajeda, with a facade clad in cork. The colours and textures of the cladding were chosen to reflect the traditional stone buildings of the area.


A transparent zone can be opened to the garden on either side. © Javier Bravo
Simple construction
The 175 m² detached house is designed as a square volume with a pitched roof, complemented by a 36 m² garage. A prefabricated frame of laminated wood supports the cork panels of the facade. In the centre there is a transparent zone, reminiscent of a greenhouse. The roof in this area is covered with polycarbonate panels, revealing the wooden support structure. Large sliding doors, also in polycarbonate, allow the interior to open onto an adjoining terrace and the garden on either side.
Raw materiality
Inside this light-flooded zone is the glass-enclosed kitchen. Blue-green cabinets and dark stone slabs provide colourful accents. To the east of the central area is the living room. A steel spiral staircase leads to the mezzanine floor with a small library. To the west are two bedrooms. The walls are rough plywood and the floor is concrete. The robust but natural choice of materials gives the interiors a homely feel. Even in these open-plan living areas, large expanses of glass provide a connection to nature.


Blue-green furniture adds colour to the kitchen. © Javier Bravo


Inside, rough plywood panels adorn the walls and concrete the floor. © Javier Bravo
Cost-effective construction
Die Eigentümer wünschten sich, das Haus im Selbstbau fertigstellen zu können. Aufgrund eines geringen Budgets haben sich die Architekten für industriell vorgefertigte Bauteile sowie nachhaltige und roh belassene Materialien entschieden. So konnte beim Zeitaufwand für die Konstruktion gespart und gleichzeitig der CO2-Fußabdruck reduziert werden.
Architecture: gurea | arquitectura cooperativa / Darío Cobo Calvo
Location: Navajeda (ES)
