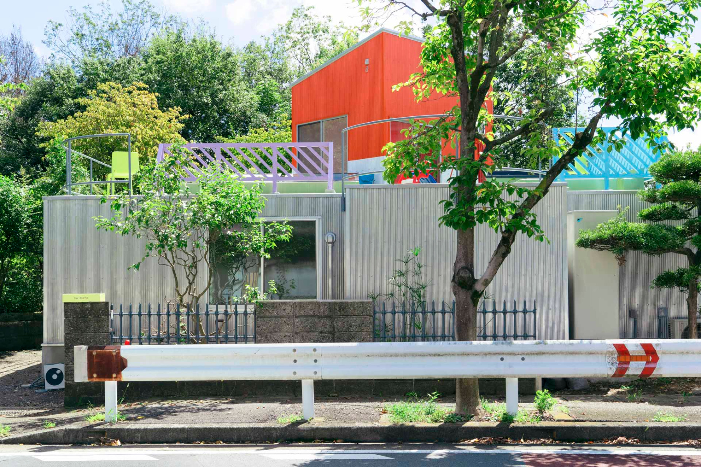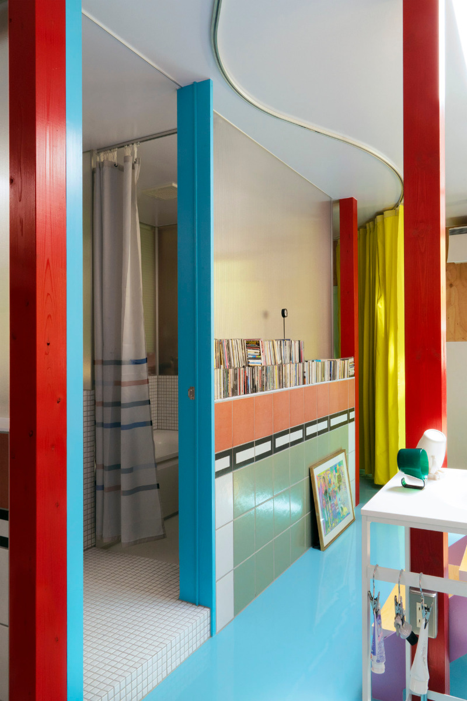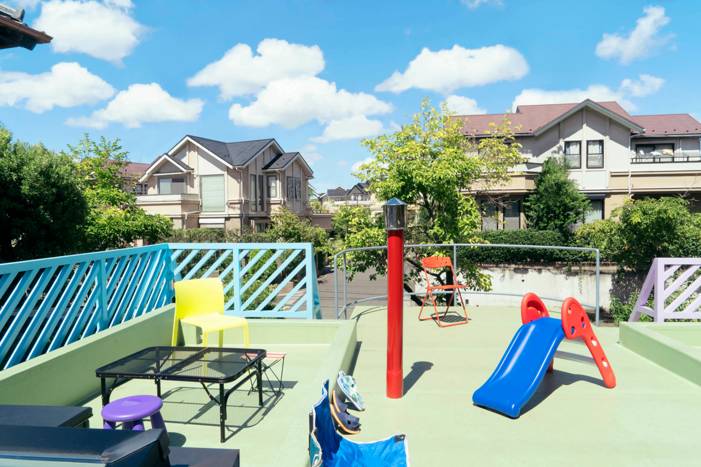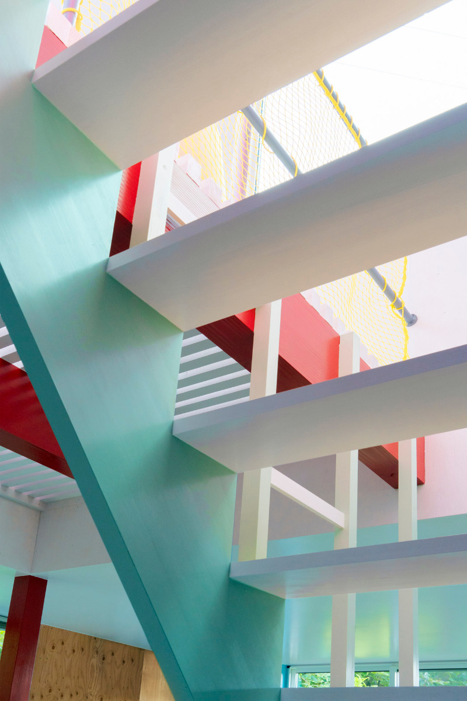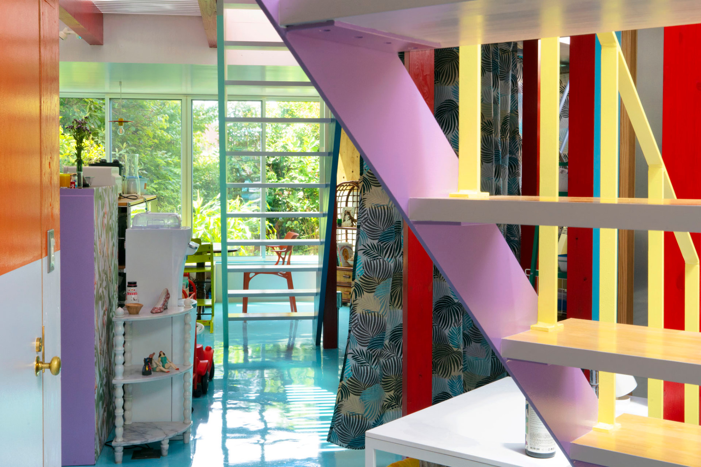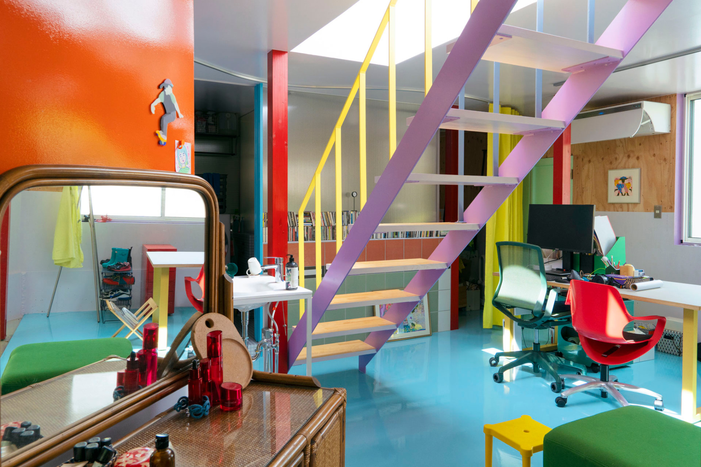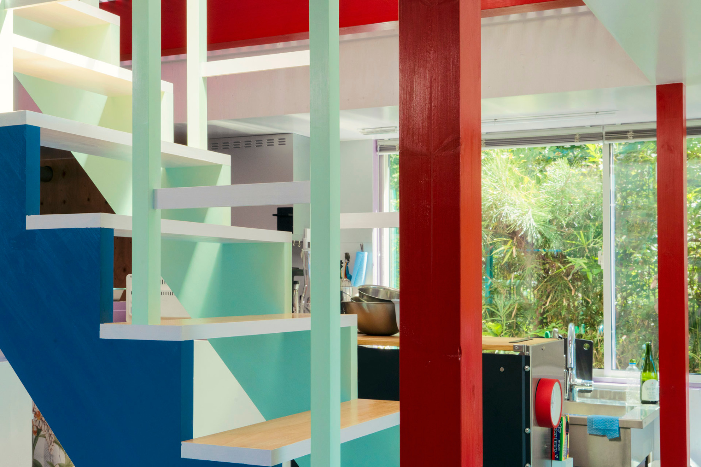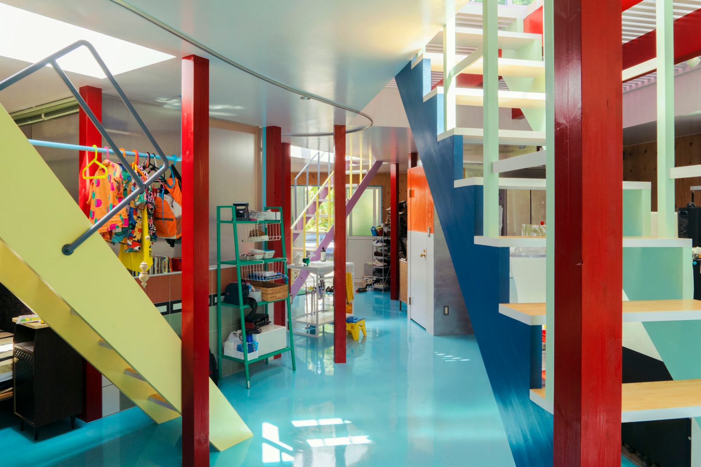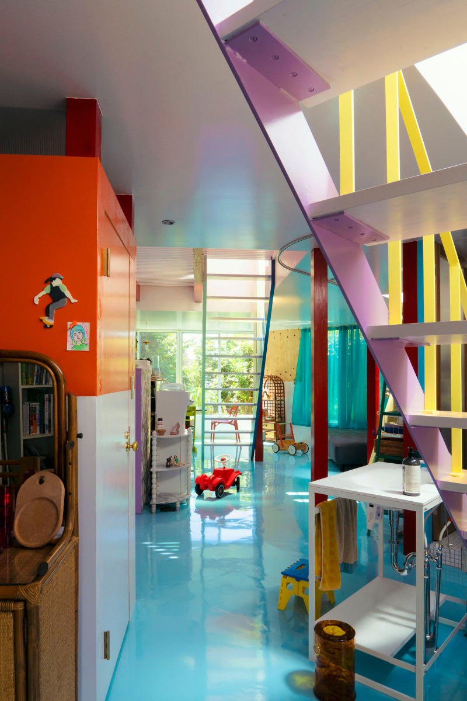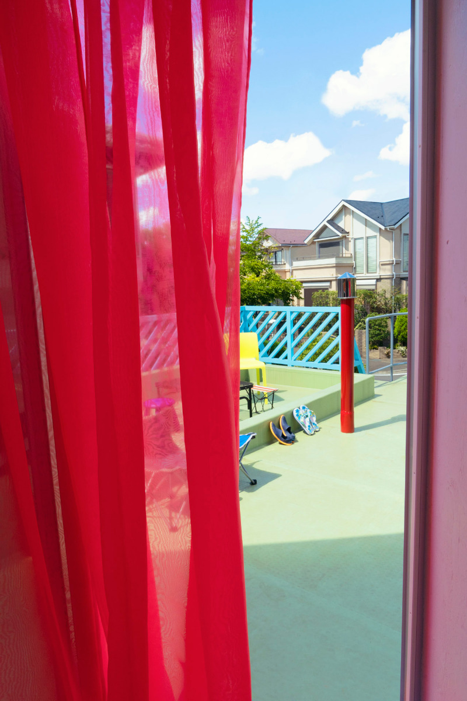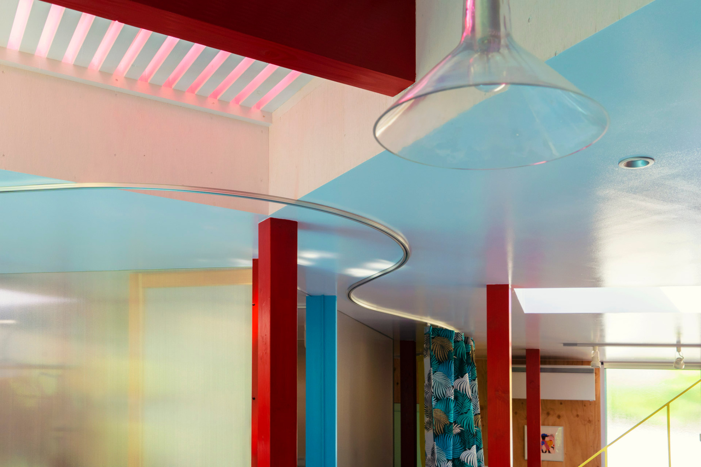The house as a park
Residence in Kawasaki by Suzuko Yamada Architects

The colourful home offers space for a family of four. © Rumi Ando
Miyazaki House, a vibrant residential building in Kawasaki designed by Suzuko Yamada Architects for a family of four, integrates an adjacent park into the spatial concept.


© Rumi Ando
Set on high ground in a triangular plot, the irregularly shaped building 105 m² in size opens to the adjacent park to the south through precisely placed windows. The open-plan ground floor is designed as a flowing space continuum divided by a bathroom and toilet core into various areas.
Three wooden stairs leading to the upper floor provide further spatial zoning, plus wooden columns and furnishings such as the kitchen block, the bed, desks, shelves, a sofa and a dining table are set along the outer walls or freely positioned in the interior.


© Rumi Ando
Playful rooftop landscape
The architects designed the ground floor as a neutral podium clad in silver-coloured corrugated metal onto which they set a cheerful eye-catcher in the form of a small orange hut likewise surfaced in corrugated metal. Intended for use as a studio or as a shared space, it is accessed by one of the three stairs on the ground floor. The other two lead directly up to separate play areas also on the roof and surrounded by a large roof terrace. Both are to be altered into rooms for the family's children in future. The stairwell holes do double duty as roof lights that provide the ground floor with additional natural light.


© Rumi Ando


© Rumi Ando
The design formulation of the rooms is as intricate as the spatial concept. For example, the steps, stringers and handrails of the stairs are painted yellow, violet, green and blue; curtains add nuance in red, yellow and turquoise and the watertight-coated concrete floor flows underneath as a shiny light blue surface.


© Rumi Ando
Complex landmarks
According to the architects, the spatial concept and the expressive design serve as a "collection of landmarks“, whereby the myriads of colours and shapes are to reflect the everyday life of the residents and provide a configurable home for each member of the family. Regarded as a continuation of the park, the roof landscape connects the building with its surroundings while also enabling individual options for enlargement.
Architecture: Suzuko Yamada Architects
Client: private
Location: Kawasaki, Kanagawa-Prefacture (JP)




