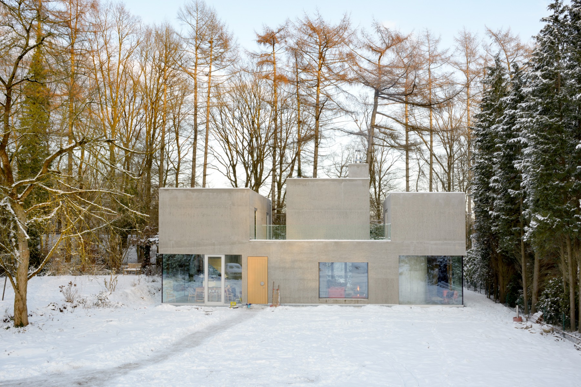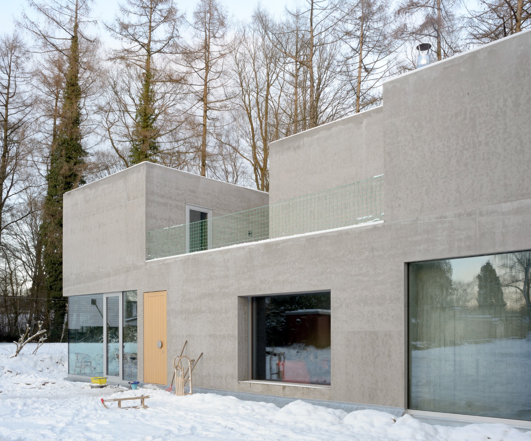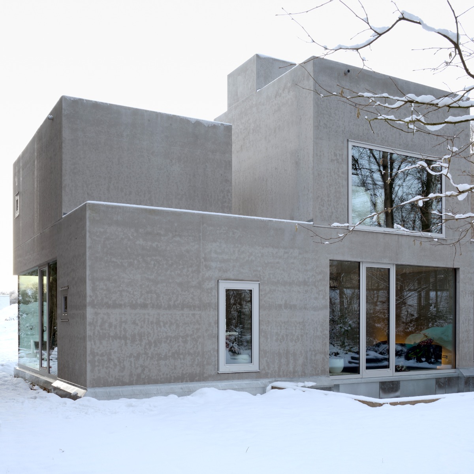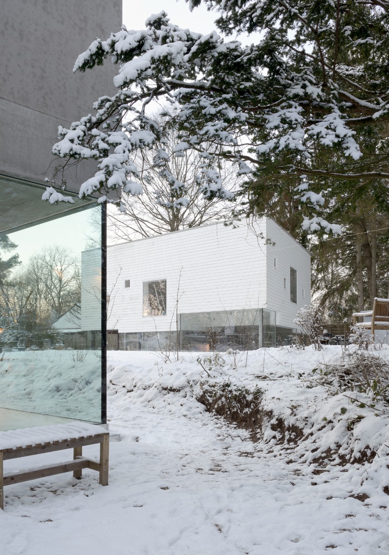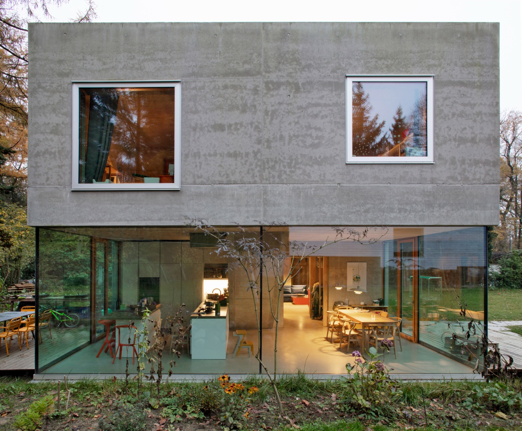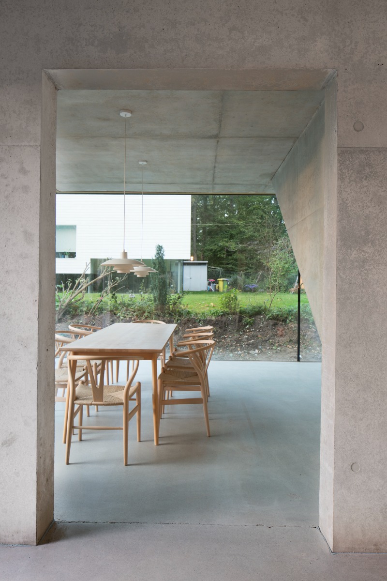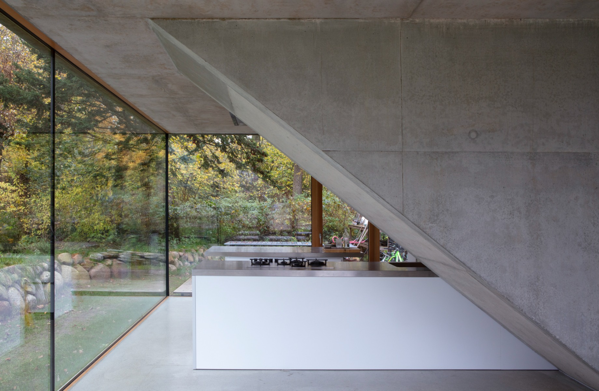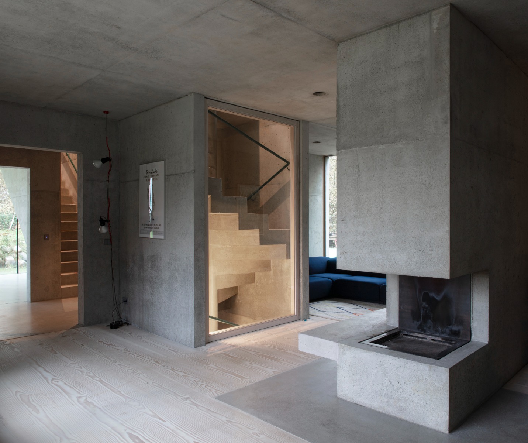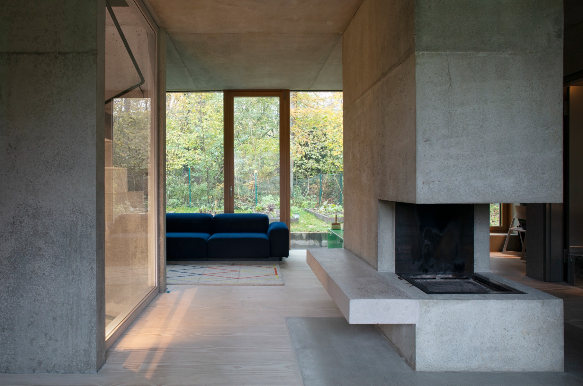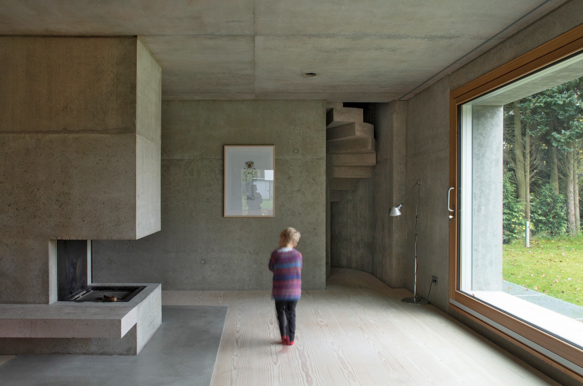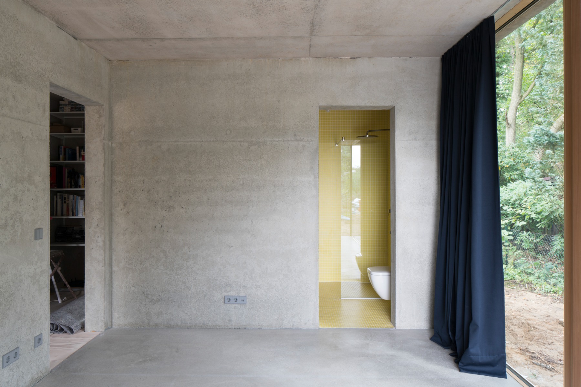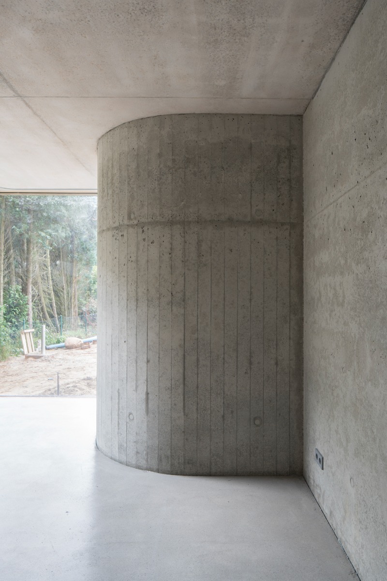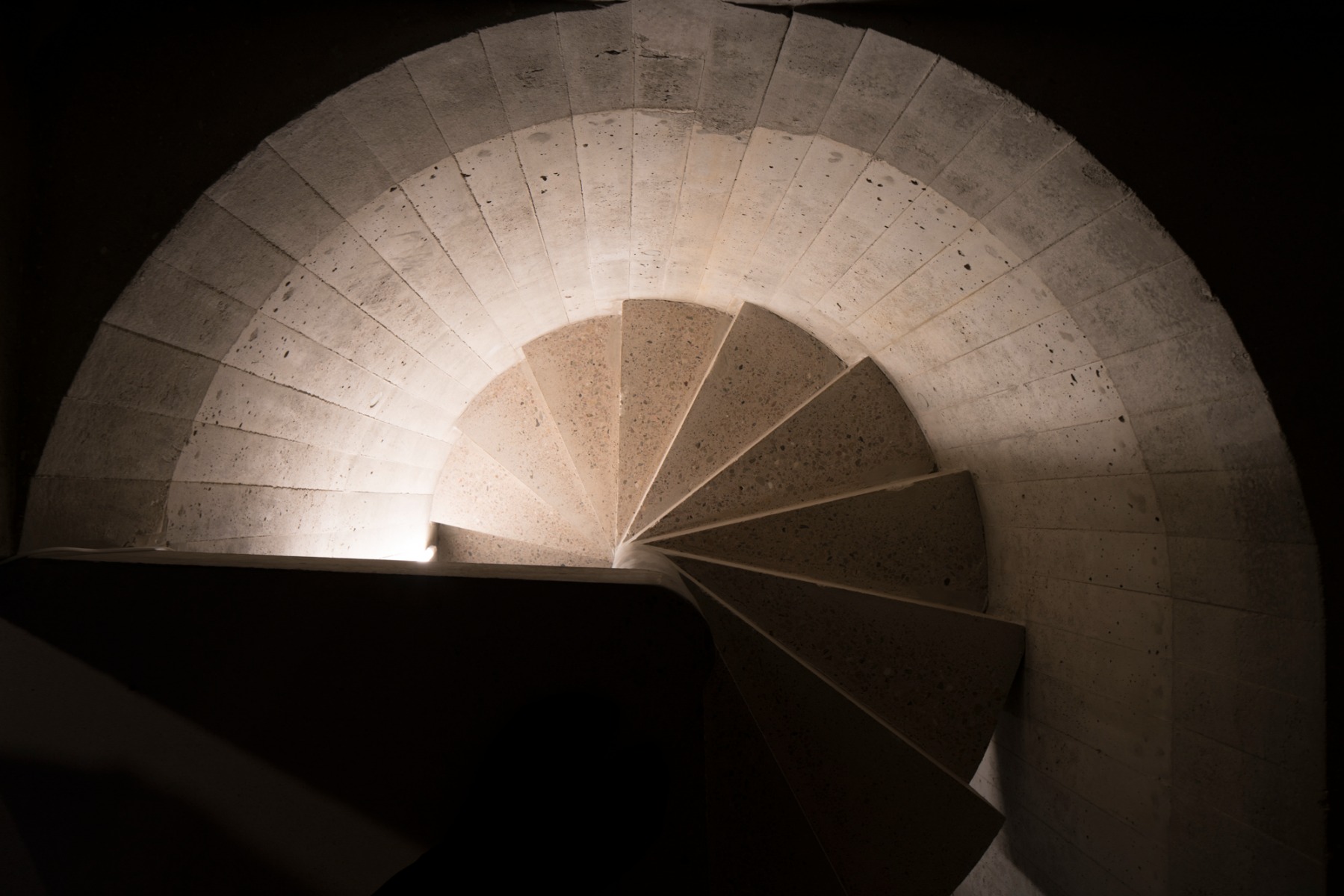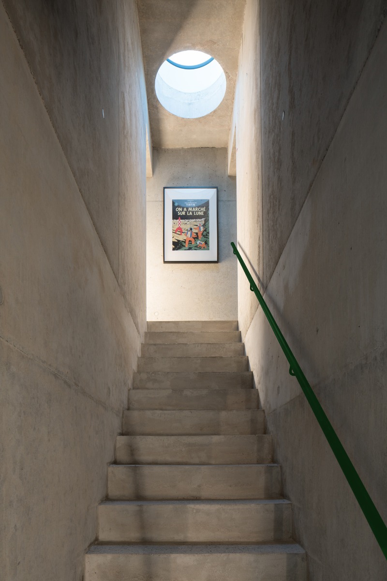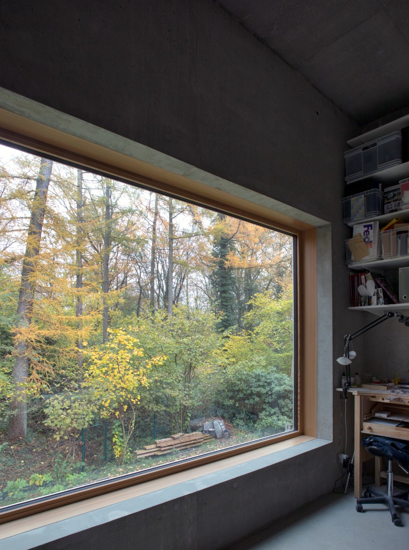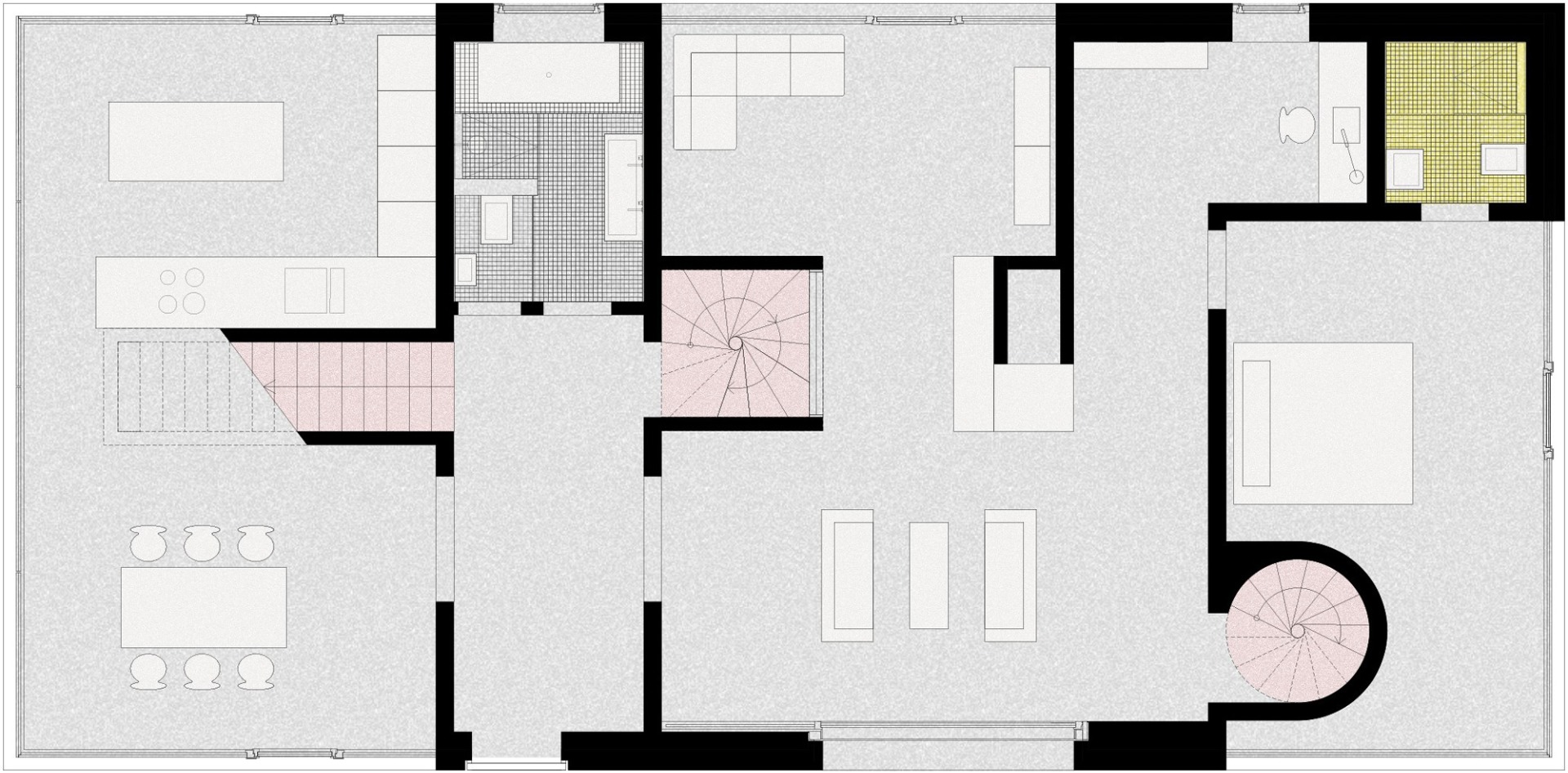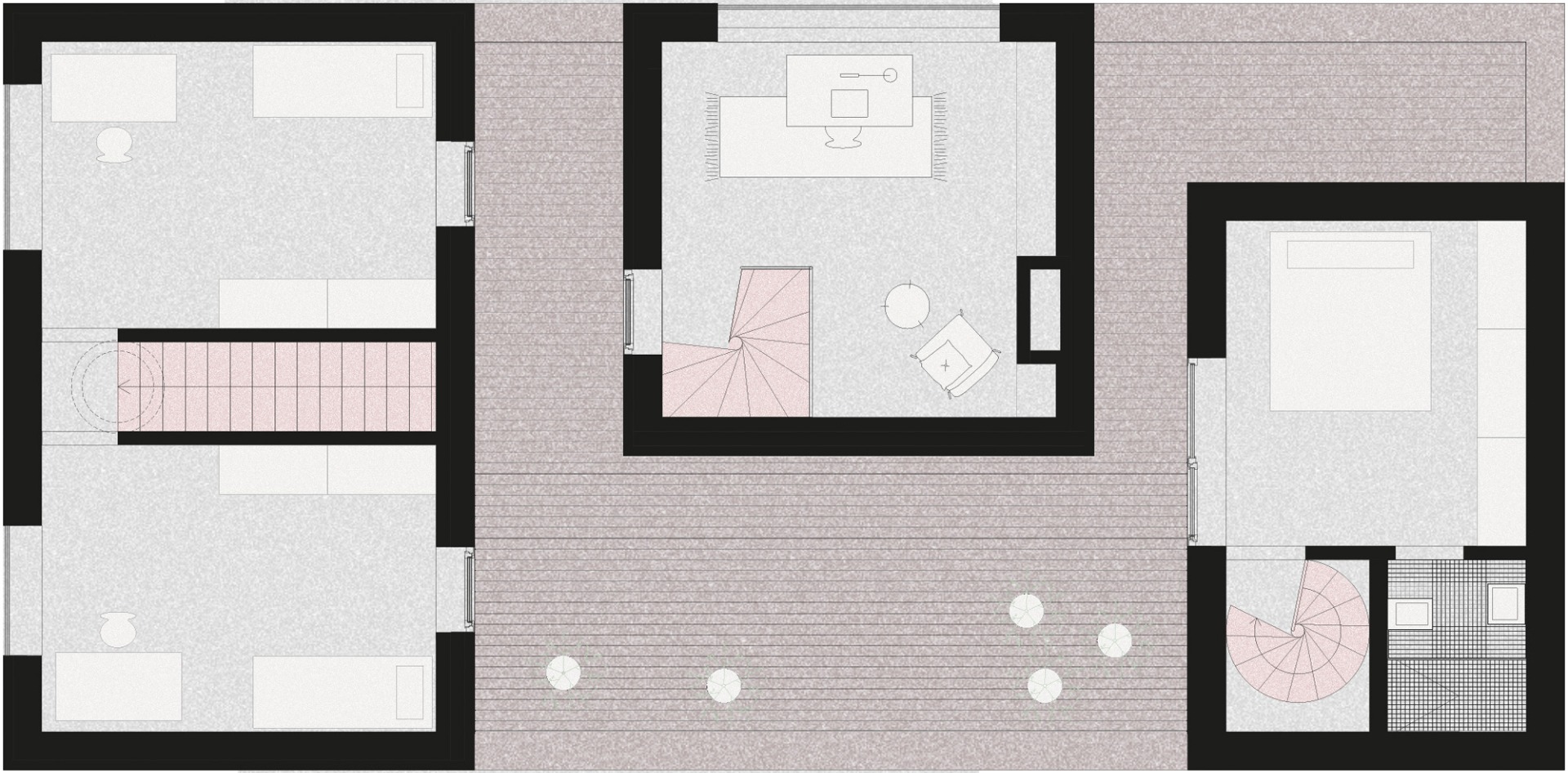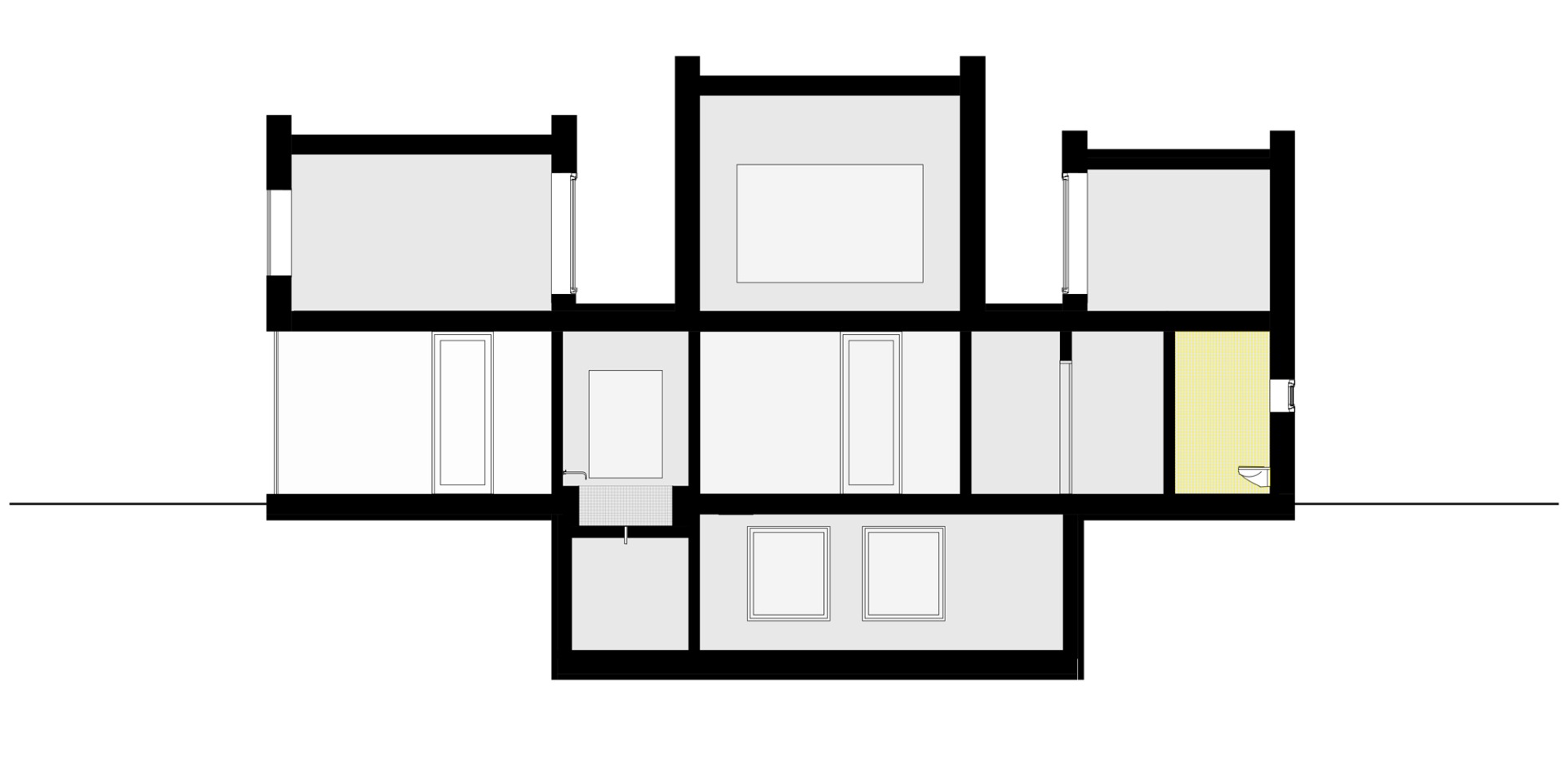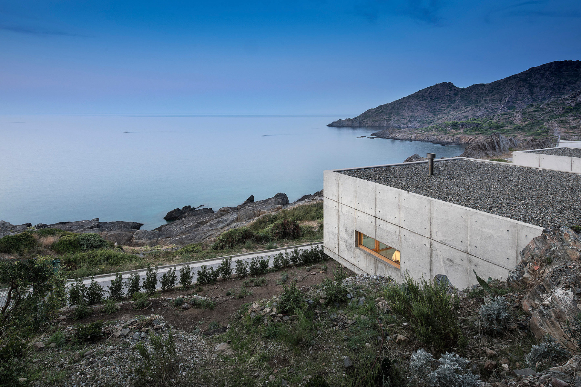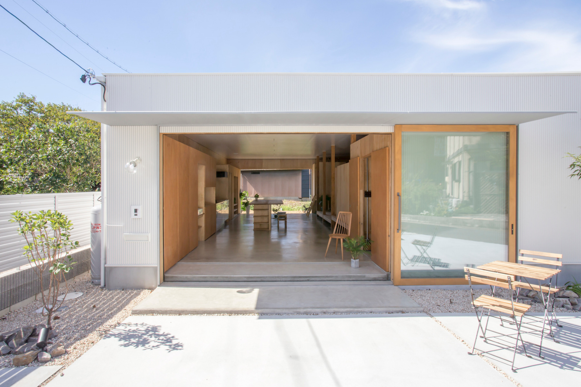A spatial continuum amid stairways
House in Hamburg by Kraus Schönberg Architekten

© Hagen Stier
A home that combines living and working, allows family members’ individuality to unfurl yet fosters a perceptible sense of community: Kraus Schönberg Architekten have joined these wishes in a low-energy house that masters the balance between solidity and indistinctness. The three massive cubes of the upper level seem to float above the support-free ground floor.


© Ioana Marinescu
On a generous lot in Hamburg, the house asserts itself in its rough materiality. The simple cubic shape of the ground floors opens up inside to a twisty sequence of spaces.
In the form of a mezzanine, the upper level dissolves into three cubes of various heights that make the unique nature of each space discernible even from outside. The house combines living and working under a single roof, thus contributing to the reduction of private transportation.


© Hagen Stier
The ground floor is home to the kitchen and a spacious living-dining area. Large-scale glazing blurs the boundaries between interior and exterior space, allowing nature into the building. The southern part of the house accommodates an ensuite bedroom and a home office. The three stairways that join the cubes of the upper levels and structure the ground floor determine the character of the house. Other access areas in the usual sense, to say nothing of doors, have been omitted here to a great extent.


© Andreas Friedel


© Ioana Marinescu


© Ioana Marinescu


© Andreas Friedel
The private retreats are on the first upper level. In the largest of the three cubes, a linear stairway leads to two children’s rooms. A squared-off “spiral” staircase provides access to a further office, while a classic spiral stairway guides the way to the ensuite master bedroom. All the spaces adjoin the connecting rooftop terrace.
Architecture: Kraus Schönberg Architekten
Location: Hamburg (DE)
Sanitary objects: Laufen, Grohe
Floor tiles: Villery & Boch, Pro Architectura
Parquet flooring: Dinesen



