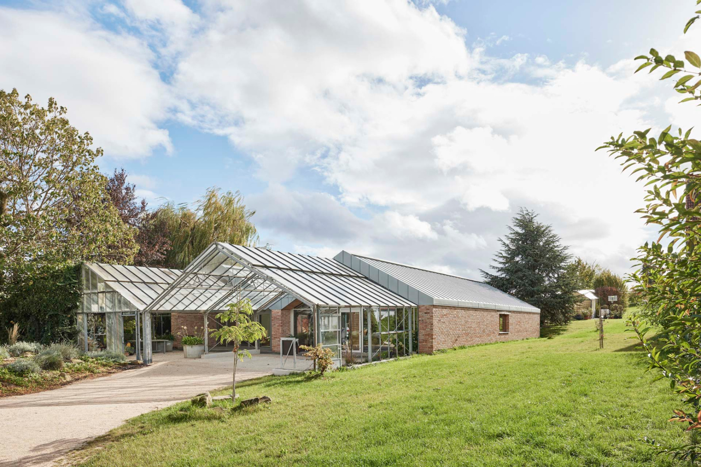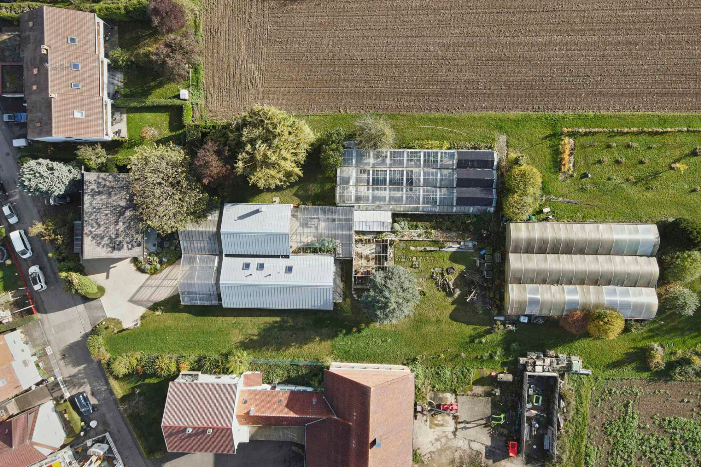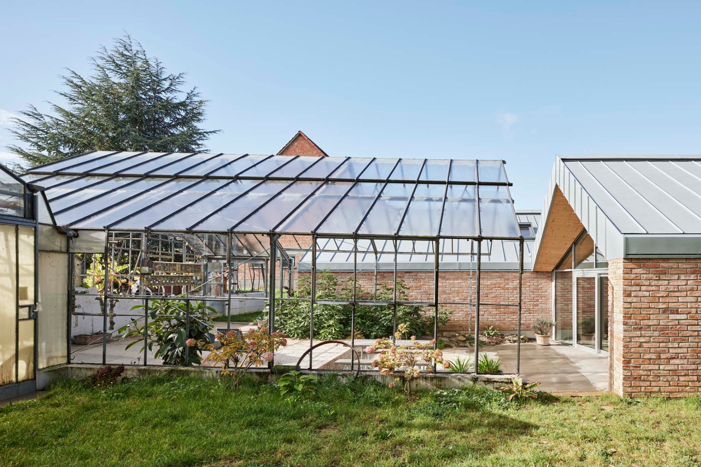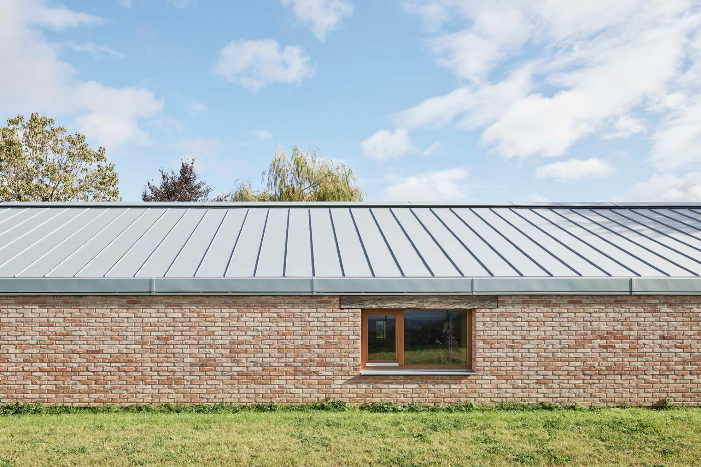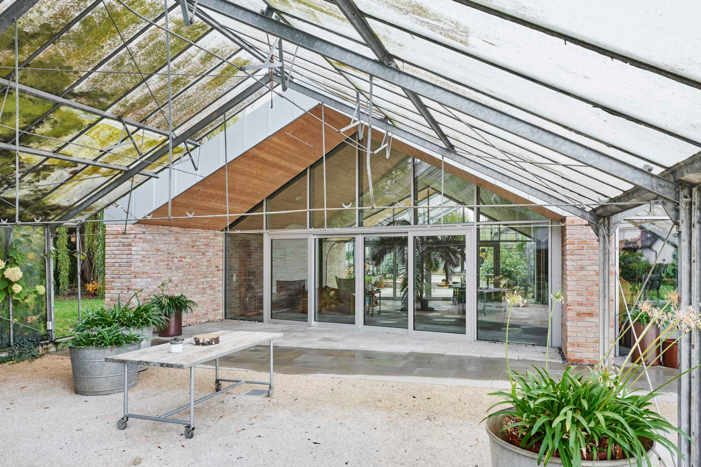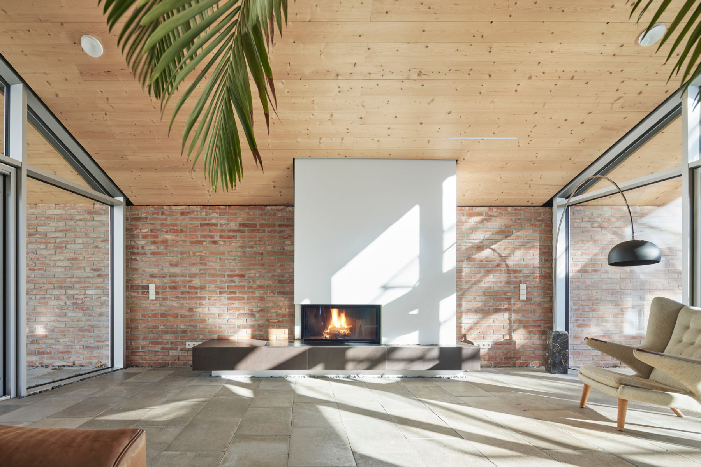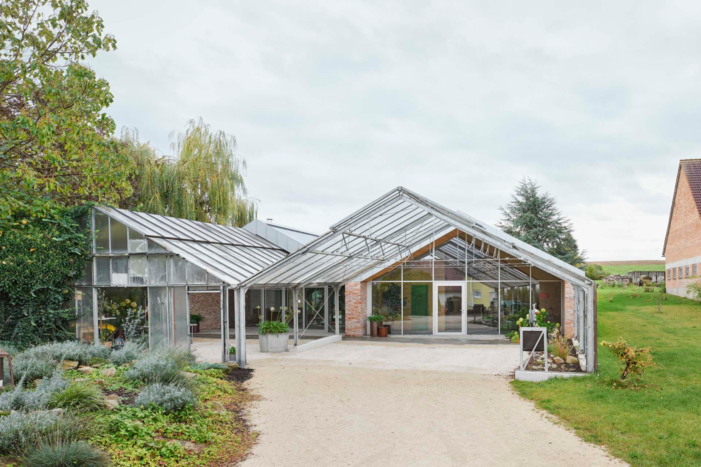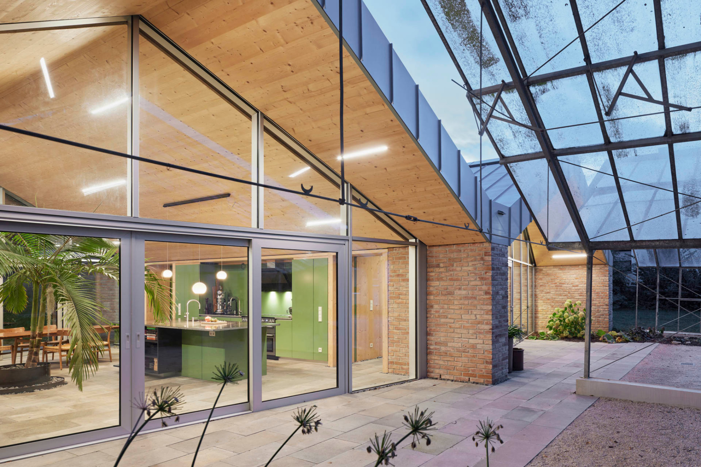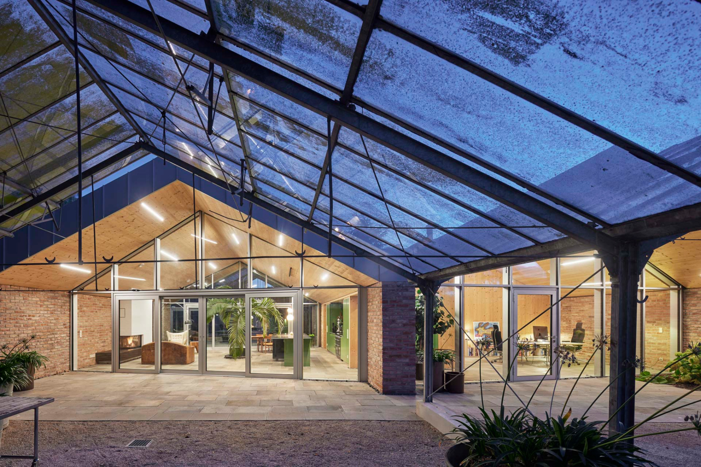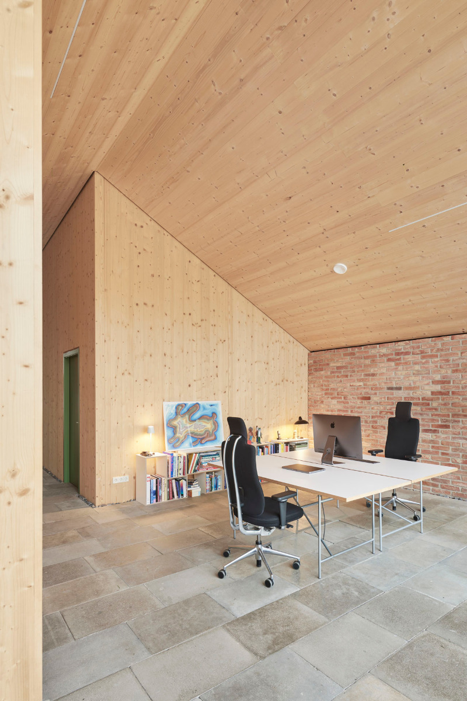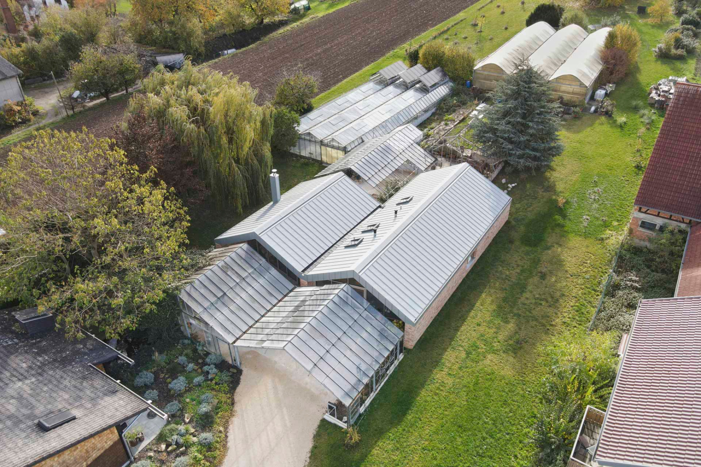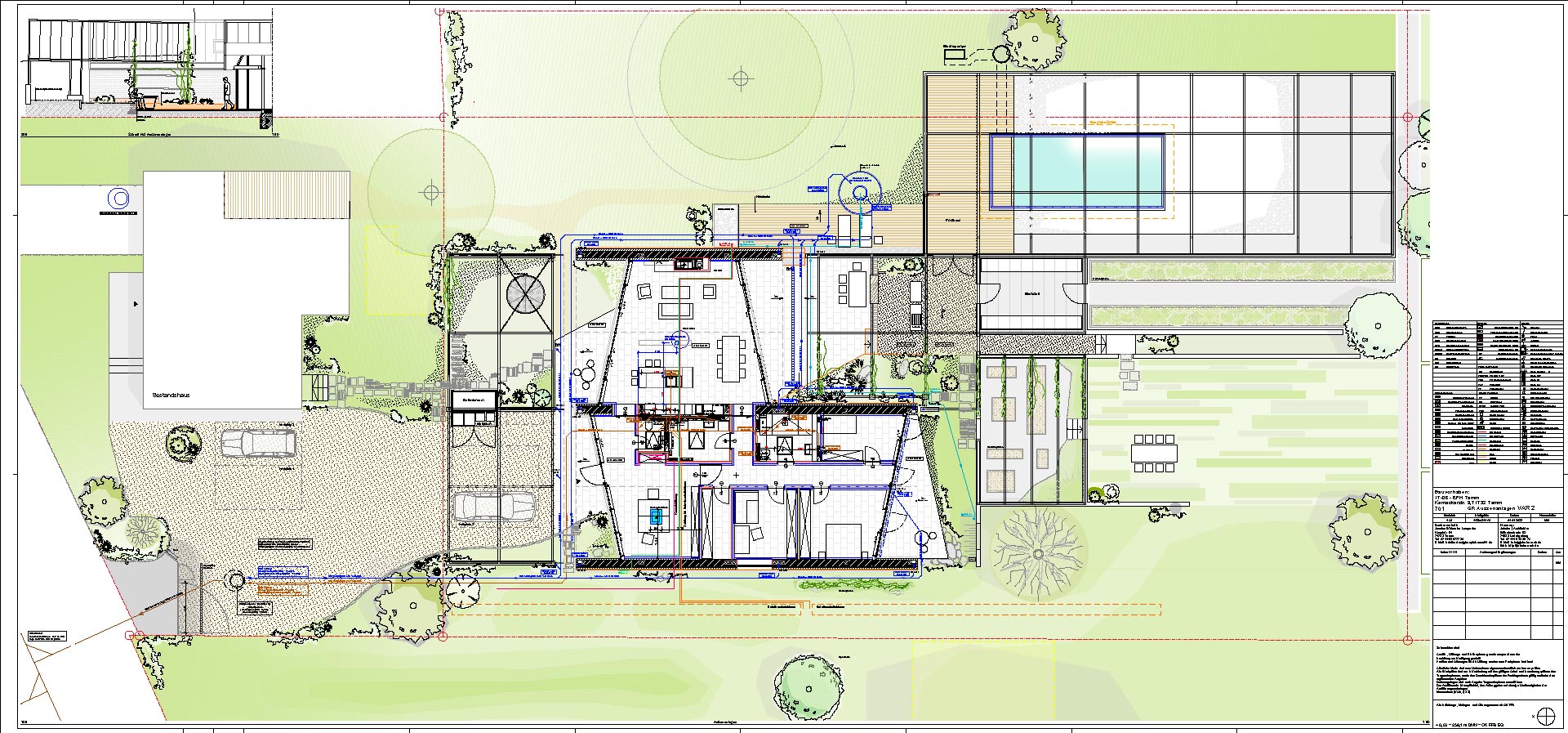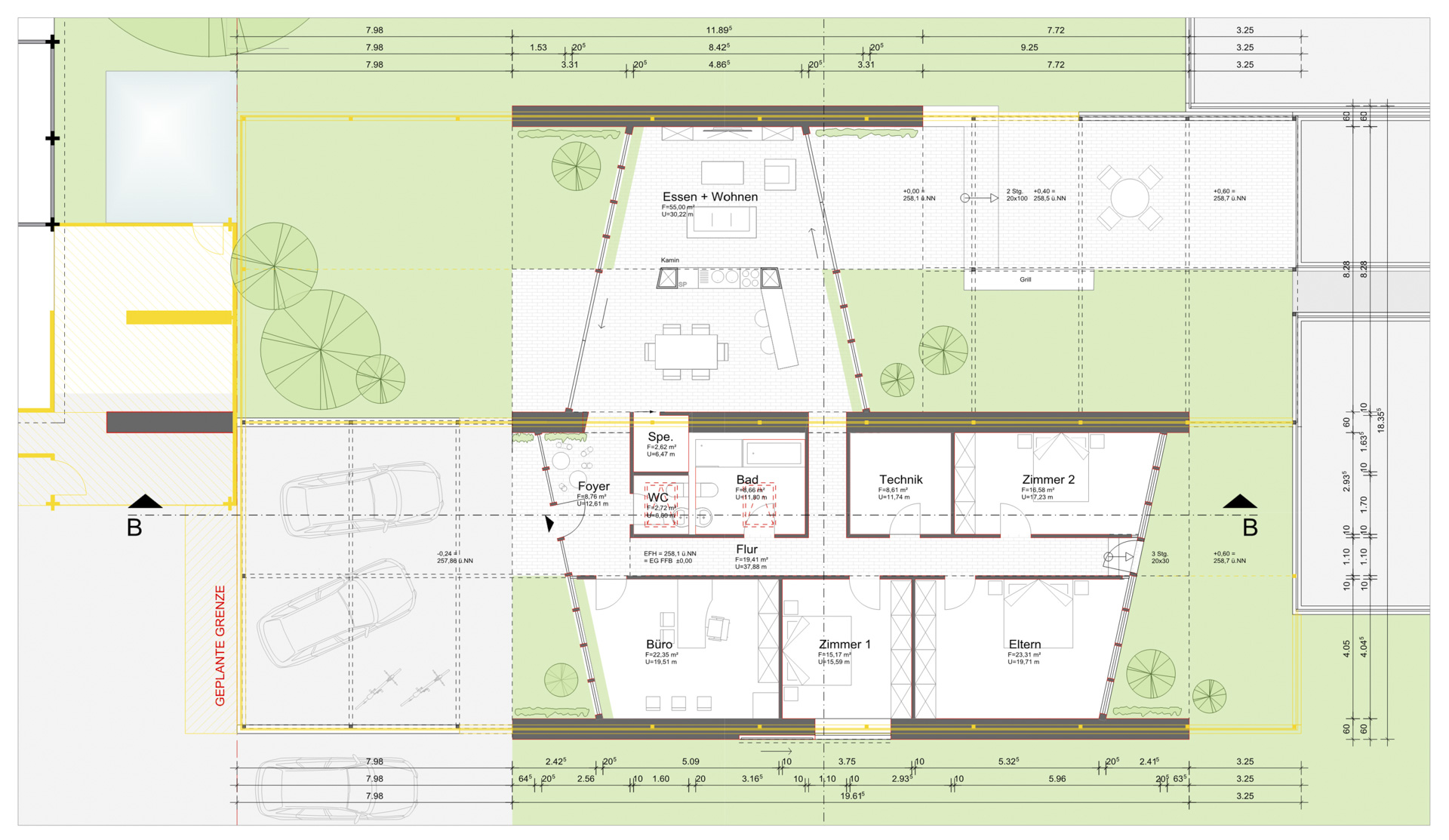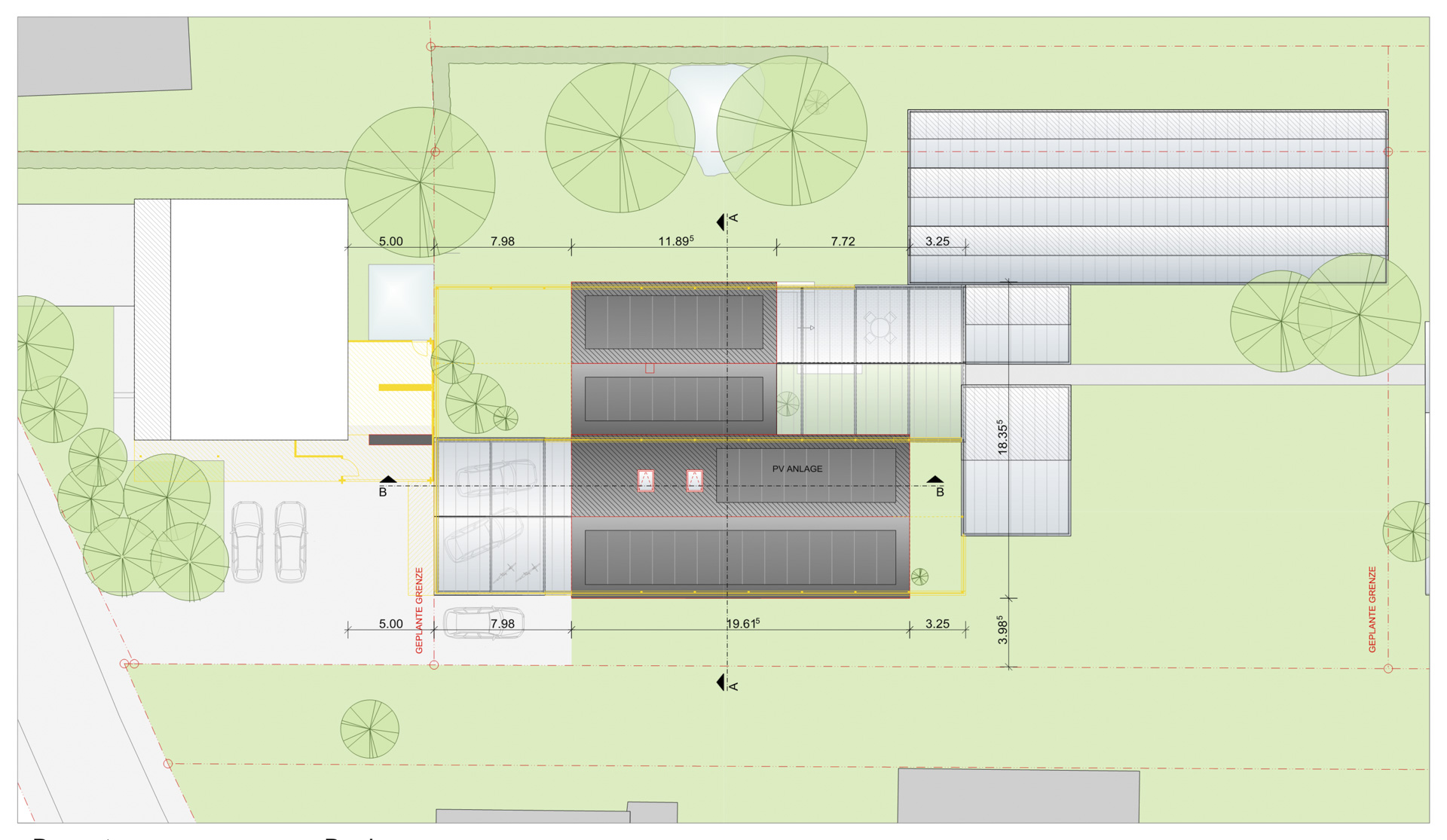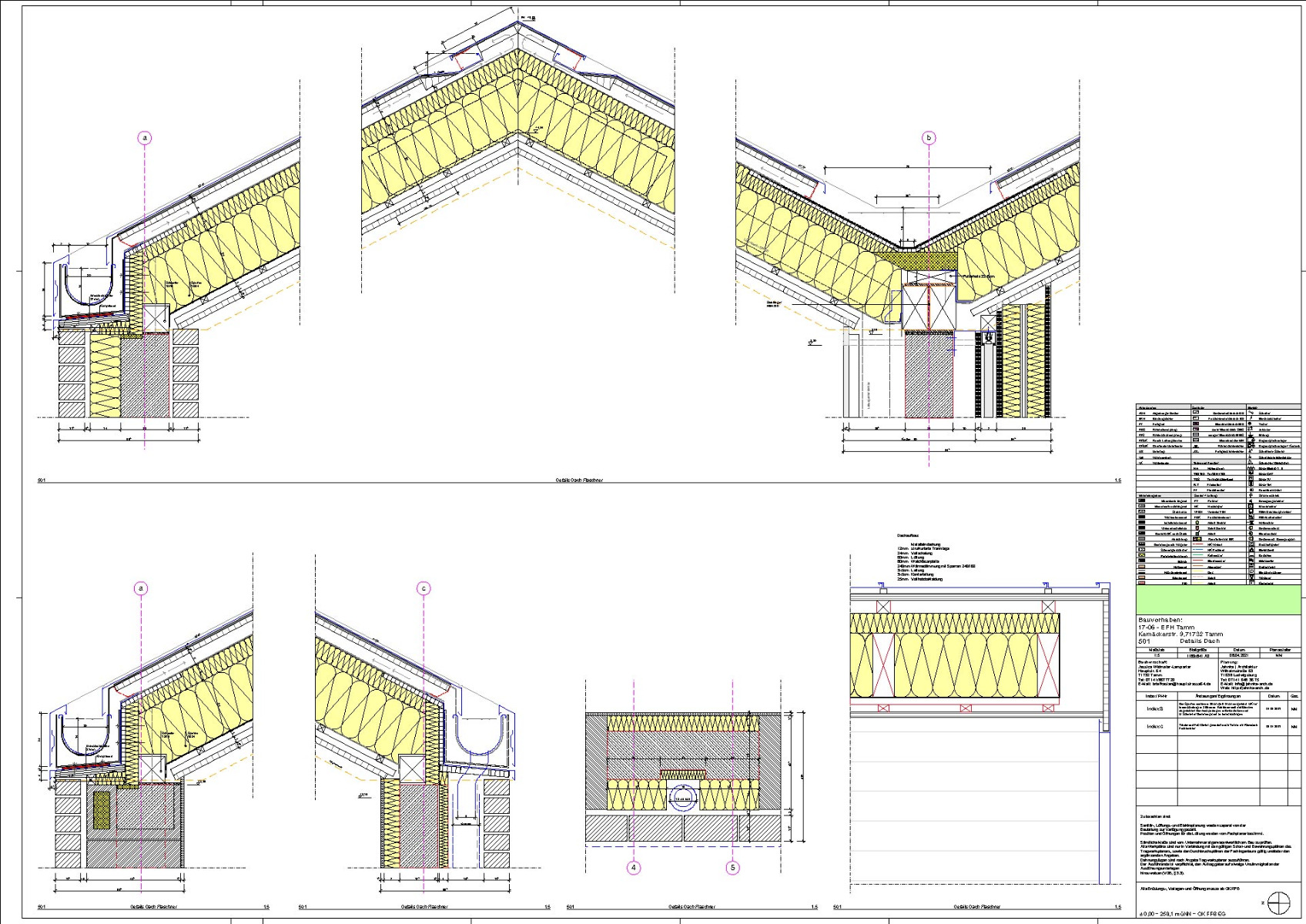Refuge between greenhouses
Residential House in a Nursery by Jahnke Architektur

The residential building echoes the cubature of the old greenhouses, using their steel and glass construction as a covered veranda. © Dietmar Strauß
The small town of Tamm lies between Bietigheim and Ludwigsburg in the urban sprawl surrounding Stuttgart. It is a classic bedroom community for commuters, but there are still a few farms on the southern edge of town. These include a nursery built in 1952, which ceased trading in 2011.


The linear arrangement of the buildings on the site is visible from the air. © Dietmar Strauß
Multi-generational property
Since then, the greenhouses have lain dormant. However, the property leaves little to be desired when it comes to living: close to the town centre and yet in the countryside, on a slight slope, surrounded by fields and meadows. The property is still owned by the former owners of the nursery. The mother lives in the building down the road. For her daughter and her family, Jahnke Architecture has now built a second home between the greenhouses.
House with two sloping roofs
The new building not only follows its linear north-south orientation, but also adapts exactly to the volume of the existing building. It consists of two parallel structures with pitched roofs – the smaller for the living and dining area and the larger for the private rooms and an office.


Sheltered from the wind, the former greenhouse roof extends over the seating area behind the living and dining area. © Dietmar Strauß
Greenhouses repurposed
Some of the greenhouses were also repurposed – for example as a covered veranda for the new building, or as a miniature glass indoor pool. However, the PVC greenhouses at the far south of the site are still used by the client's family for growing vegetables.


The facing bricks for the long walls come from a demolished house. © Dietmar Strauß
Open fronts and closed elevations
The fronts of the house are as transparent as possible – a fluid transition between the interior and the covered exterior. The side walls, on the other hand, are largely closed, made of perforated bricks with integrated wood fibre insulation and a facing wall of bricks from a demolished house.


Large concrete slabs provide continuity between inside and out. © Dietmar Strauß
Seaweed insulation and reclaimed floor slabs
Above this is a wooden roof truss with titanium zinc cladding and an unusual interior: The insulation between the rafters is made of seaweed, known as Neptune balls. For the interior walls, the architects used unglued solid wood panels from the Black Forest. On the floor, the old concrete slabs from the nursery, laid in a thick bed, emphasise the continuity between inside and outside. Instead of skirting boards, old tyres filled with gravel form a protective joint between the floor and the walls.


A source of warmth and an eye-catcher is the fireplace in the living area, with its leather-covered base. © Dietmar Strauß
As the builder is a leather tanner by trade, this material is also used in many places in the house: as a base for the fireplace, on the handles of the cupboards and on the letterbox, which is made from an old greenhouse frame with a leather sack attached.
Architecture: jahnke | architektur
Client: private
Location: Kernäckerstraße 9/1, Tamm (DE)
Structural engineering: Wulle Lichti Walz



