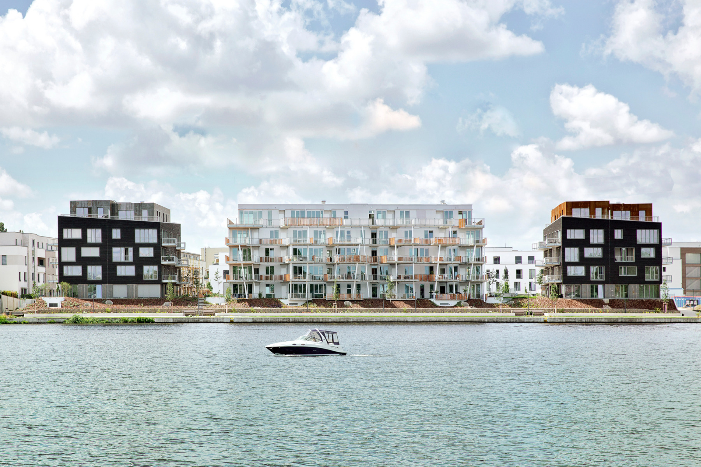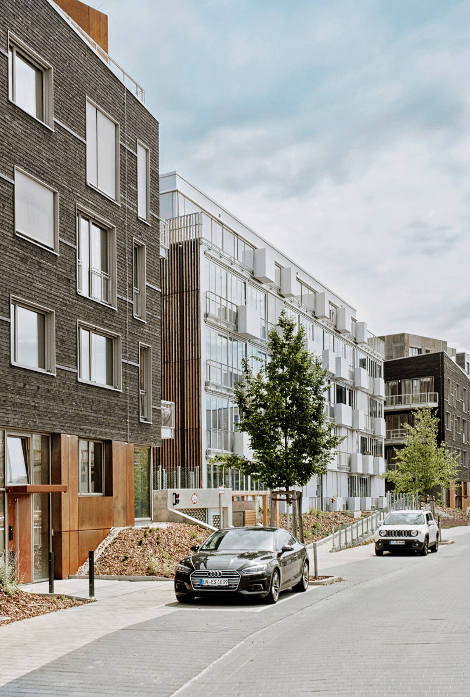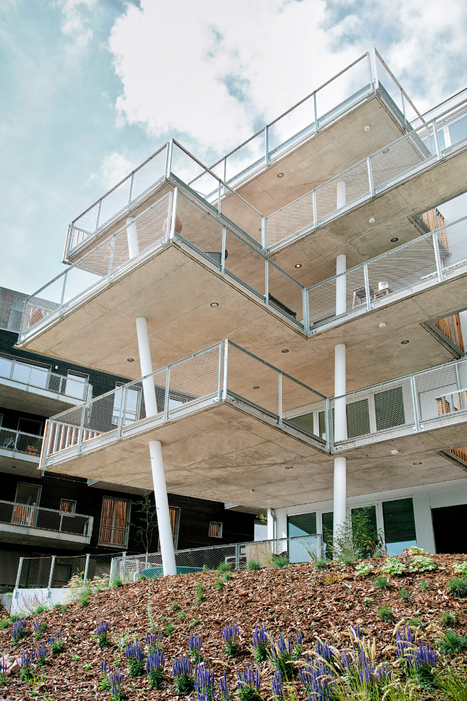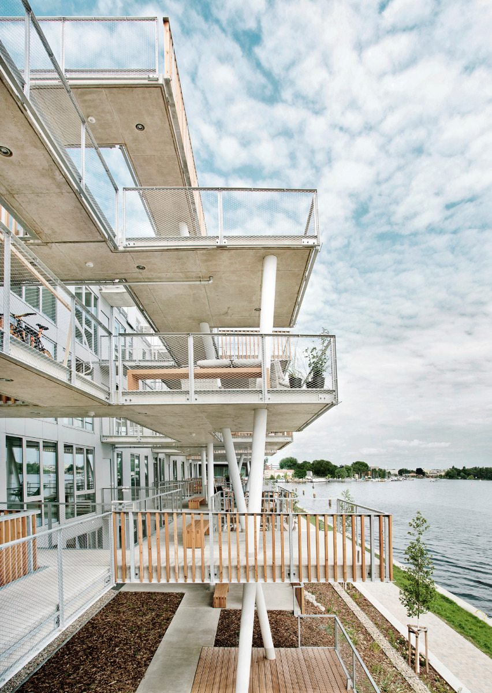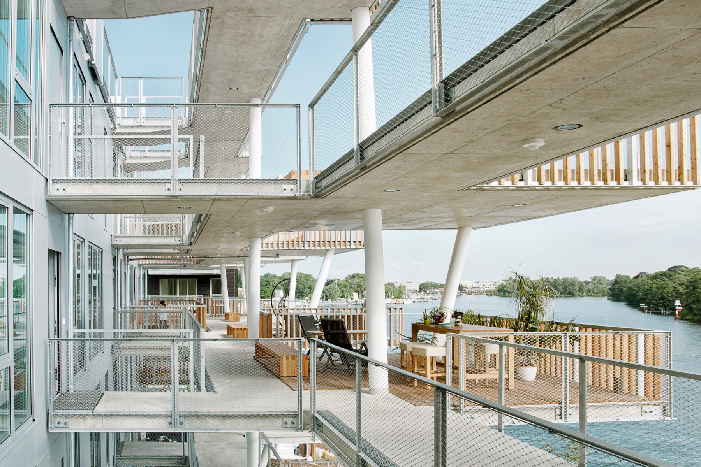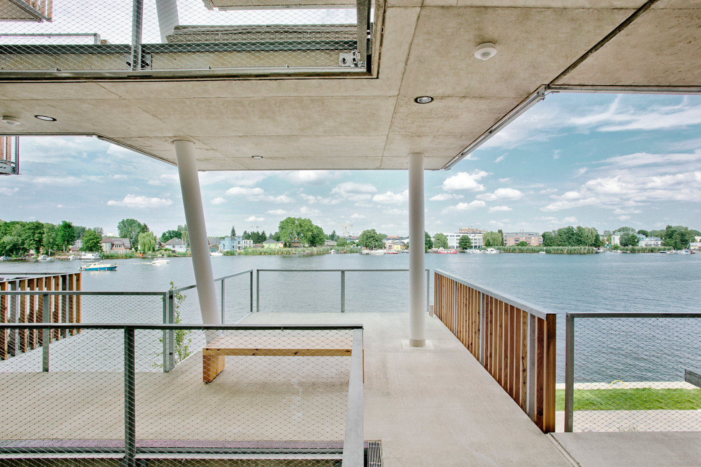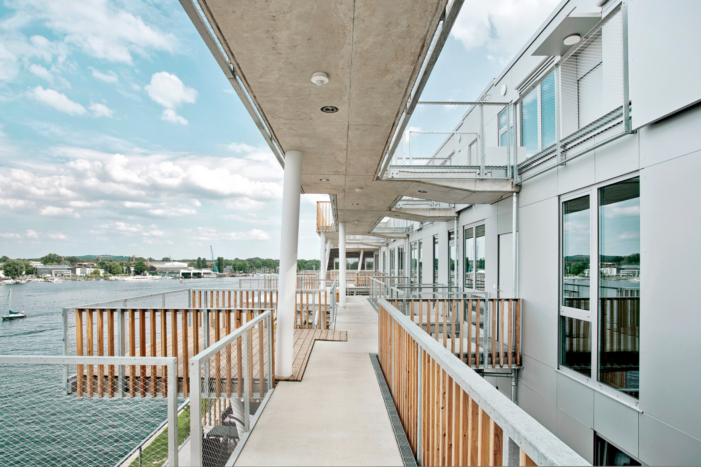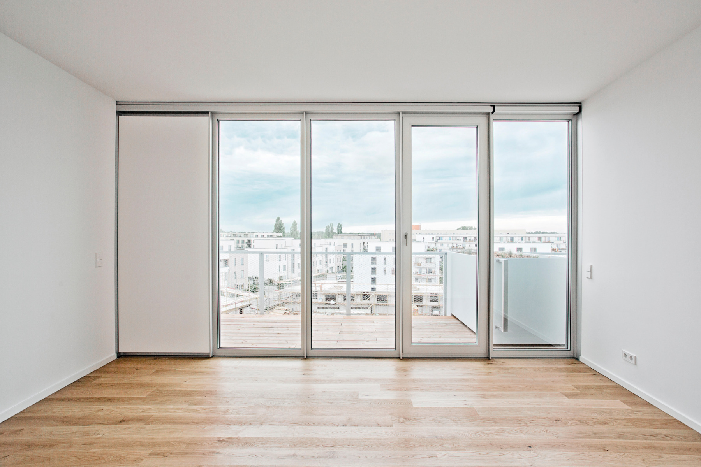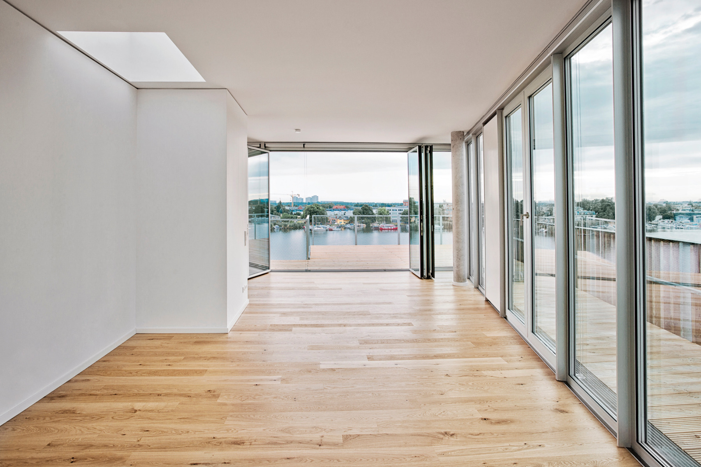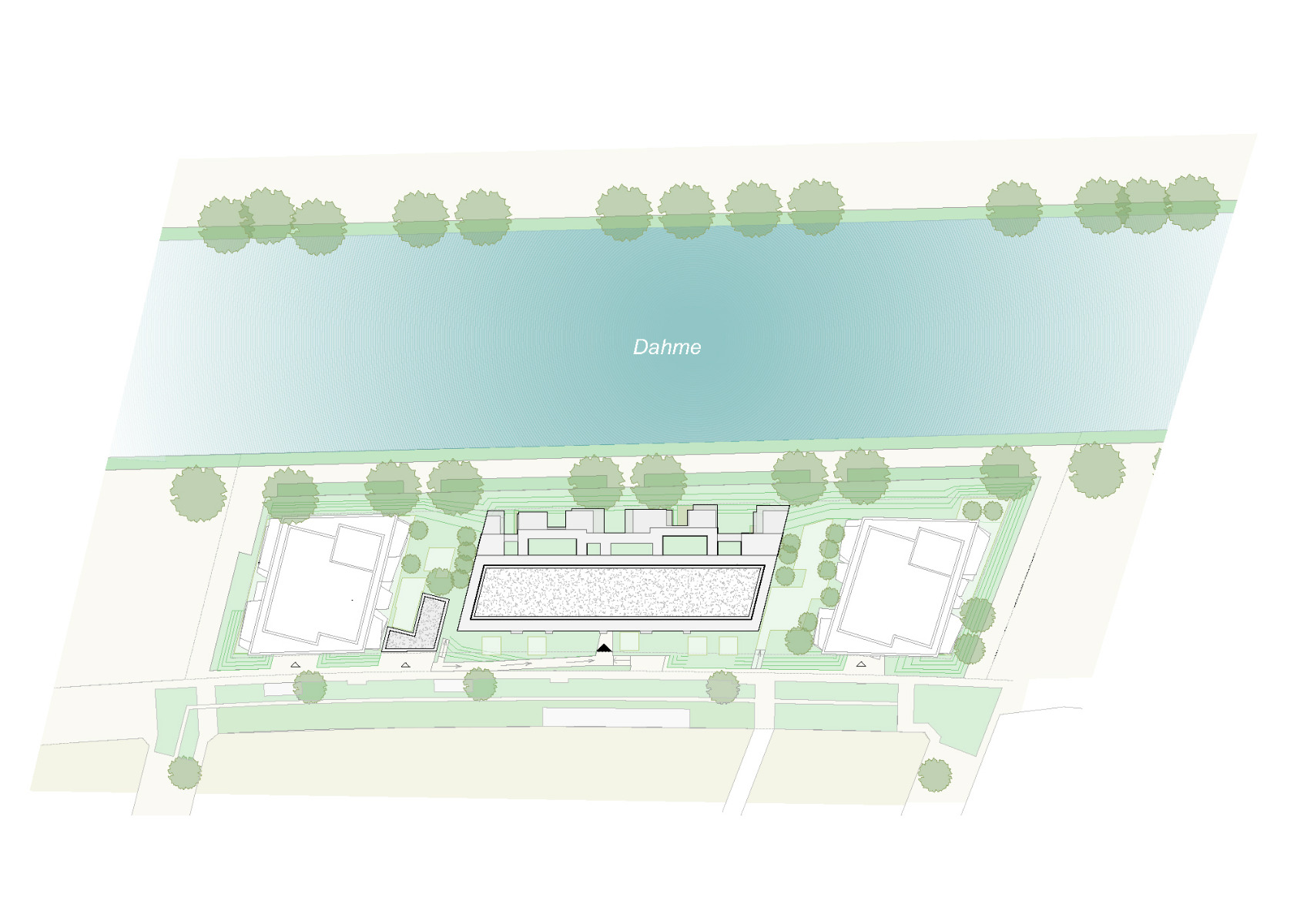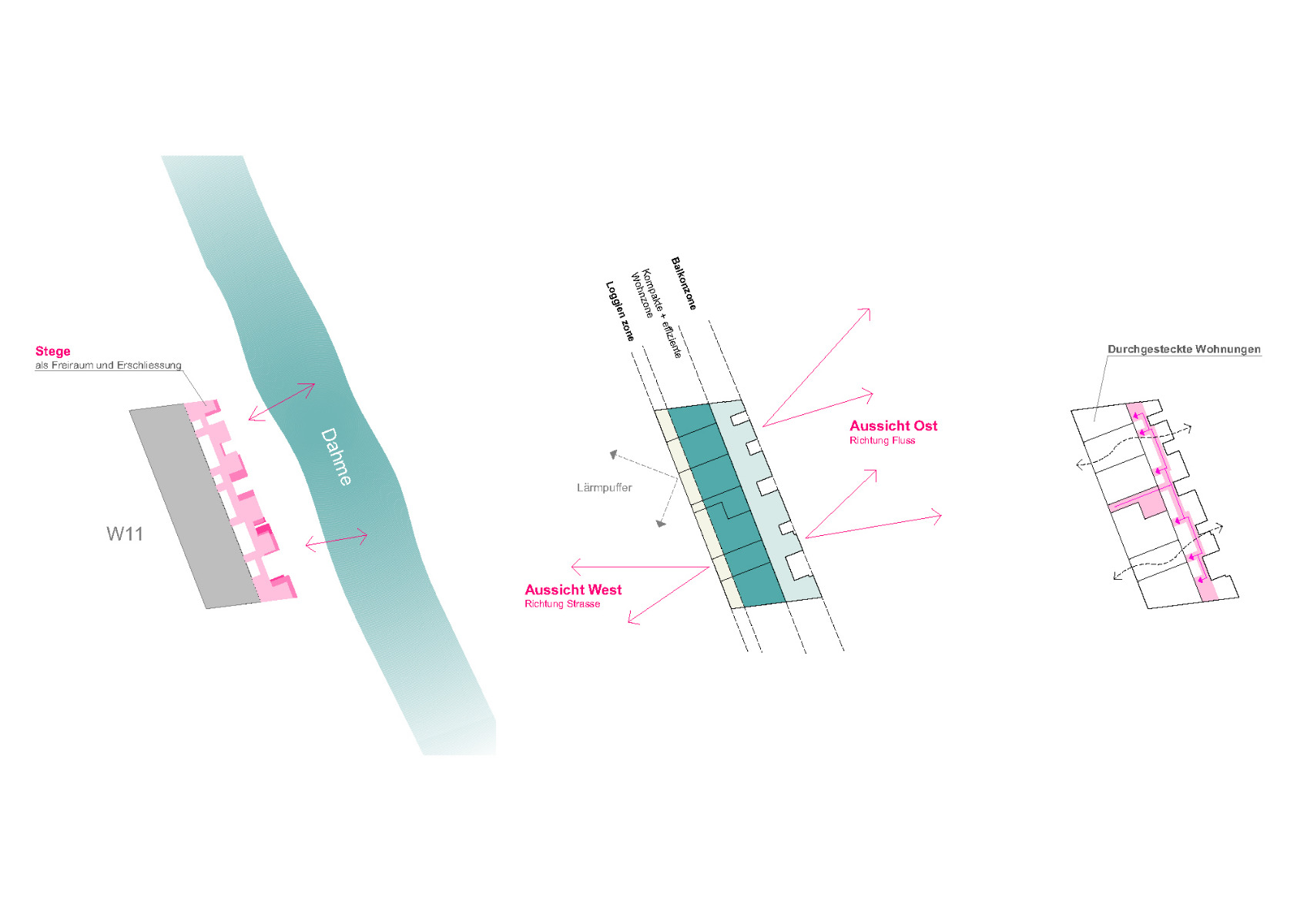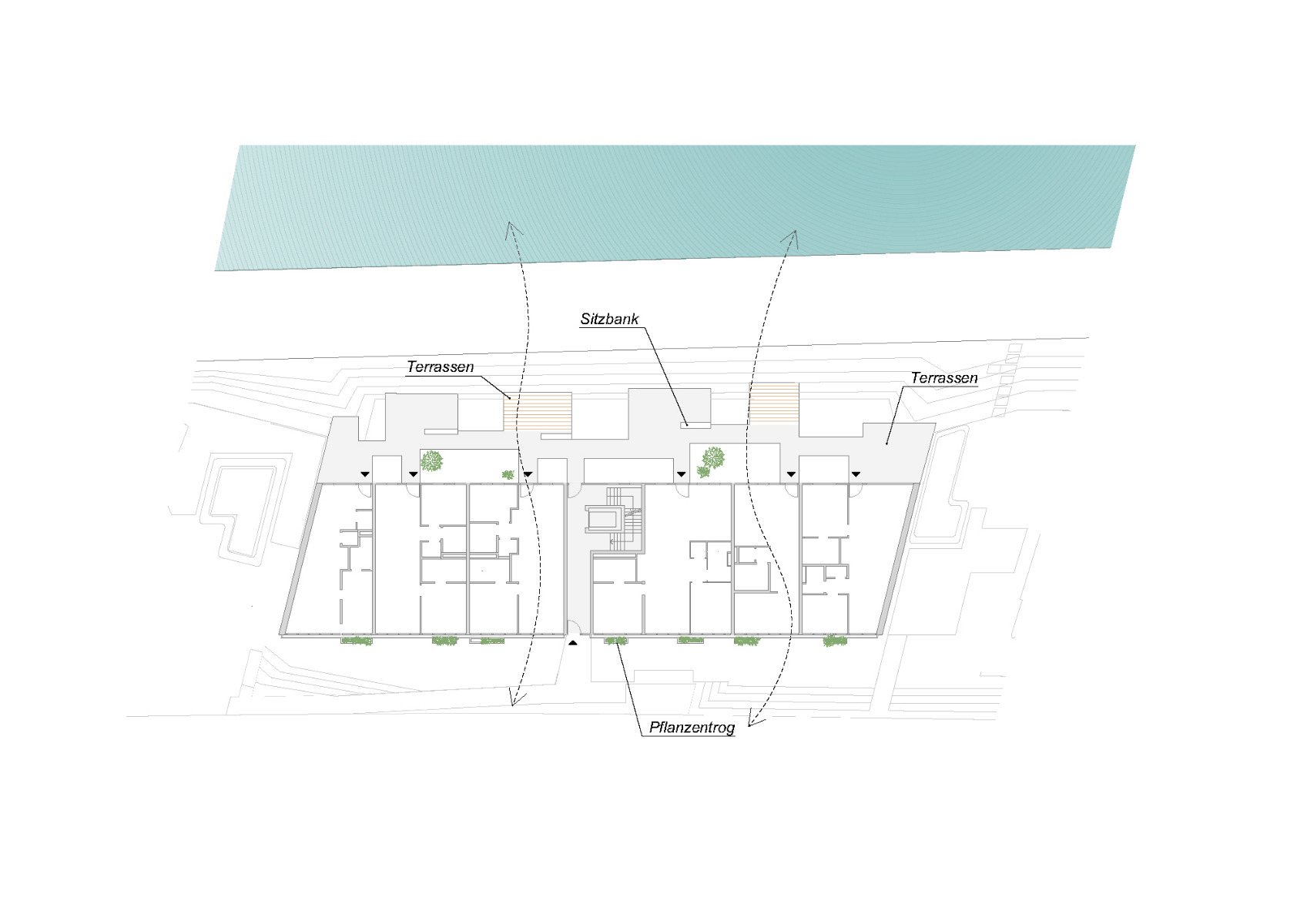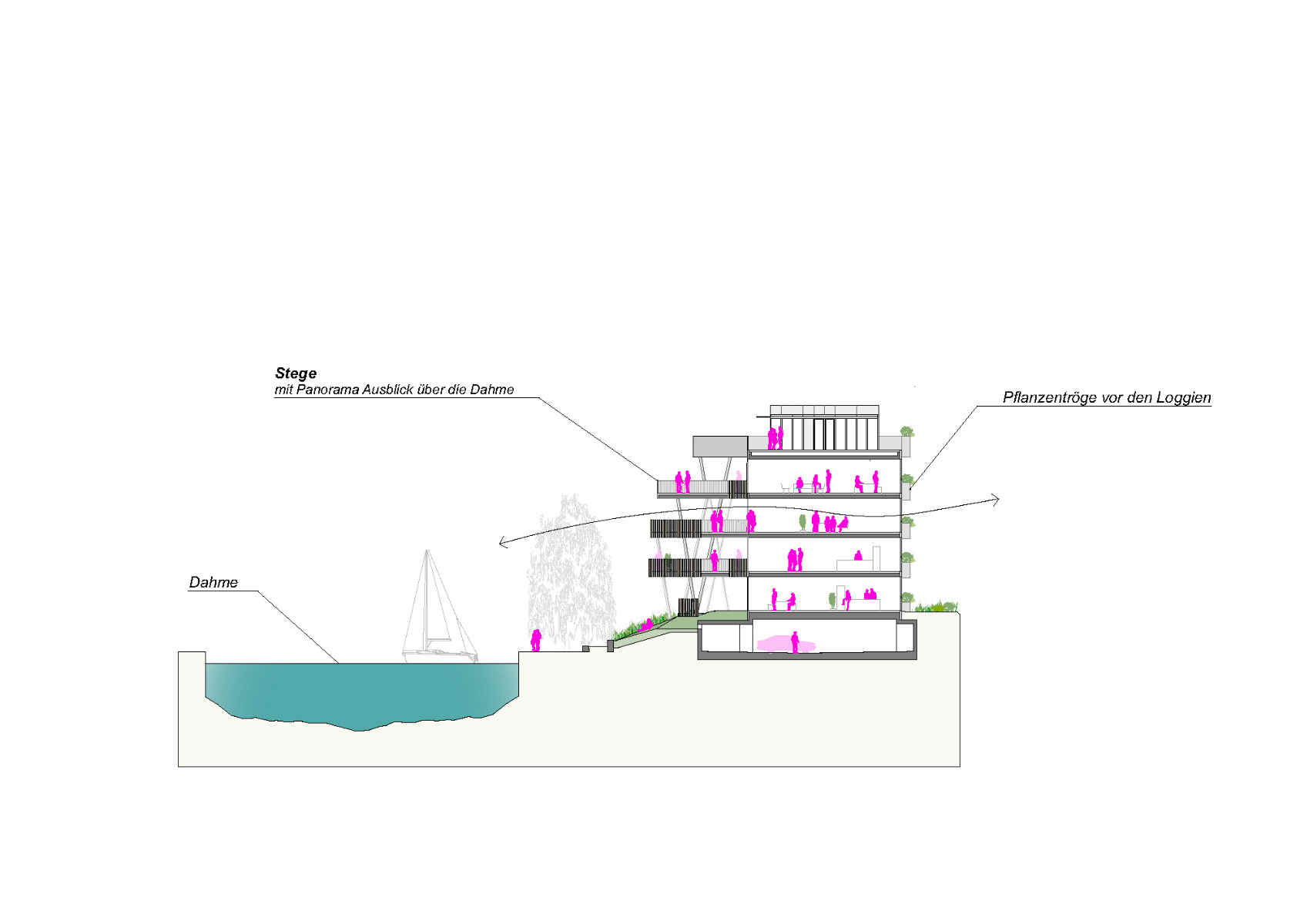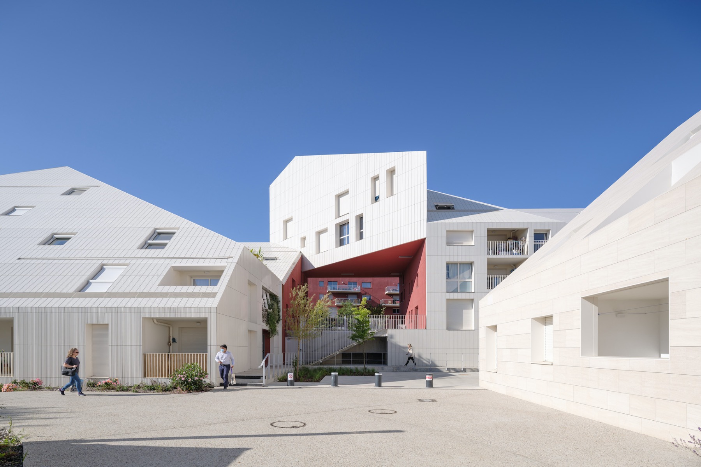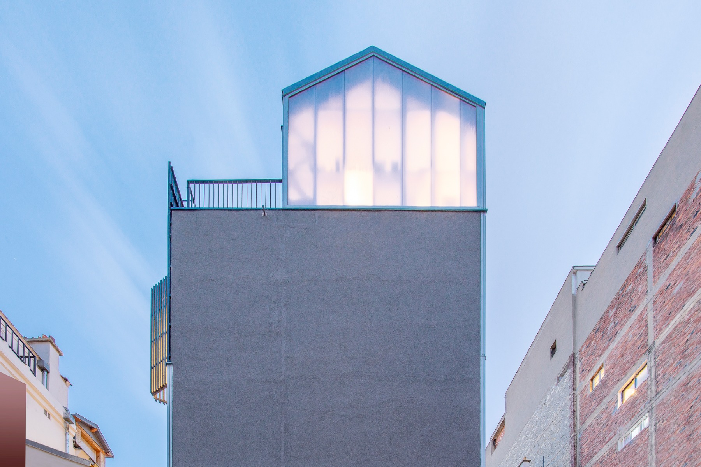A raised jetty
Apartment House in Berlin by Love Architecture and Urbanism

The residential building in the south-east of Berlin features an unusual hybrid of private balconies and pergolas. © Jasmin Schuller
“A raised jetty” is how the architects from the Love and Urbanism studio describe their new apartment house in southeast Berlin. The building is enhanced by an unusual combination of private balconies and exterior galleries.


A raised jetty, © Jasmin Schuller
The project is part of a 10 ha district of new buildings currently under construction by property developer Buwog on the west bank of the Dahme in Berlin-Grünau. In 1936, the Olympic rowing events took place quite close by, which explains the still-extant name of Regattastrasse.
Two new buildings by Pätzold Architekten, clad in dark wood, stand along the west bank of the river; in between, the five-storey structure by Love Architecture and Urbanism joins them to create a triptych-like effect. Twenty-eight flats are accommodated in this building – all extend from front to back and feature a sunny side to the southwest and a view of the river to the northeast.


The arcades promote communication. © Jasmin Schuller
Communication-promoting terrace decks
Above the slope on the bank of the Dahme, the building reveals its most unconventional (exterior) space: a sequence of tiered terrace decks reminiscent of raised jetties. They are made of concrete and borne by a sparse number of white-painted, obliquely set round supports.


The walkways dock onto the only centrally located stairwell in the new building and also function as a pergola. © Jasmin Schuller


There are semi-private balconies in front of the flat entrances. © Jasmin Schuller
Balconies, arcades and terraces
The jetties dock onto the single, centrally located stairway; they also function as exterior galleries and semi-private balconies in front of the apartment entrances. “You could say: this jetty is the building, for it characterizes the house both visually and in terms of content”, says Herwig Kleinhapl, a partner from the Love Architecture and Urbanism studio.


View of the interior of a flat, © Jasmin Schuller
Diverse choice of materials
Above all, four materials dominate here: the exposed concrete of the terrace decks, the light-coloured aluminum cladding of the longitudinal facades, the wood of the balcony railings and front facades, and the large-scale glazing that allows sunlight to flood the building, particularly on the southwest-facing, street side of the apartment house.
Read more in Detail 4.2024 and in our datenbank Detail Inspiration.
Architecture: LOVE Architecture + Urbanism
Client: BUWOG - Regattastraße Development
Location: Regattastraße 3-5, 12527 Berlin (DE)
Structural engineering: Lorenz Consult
Landscape architecture: ManMadeLand Bohne Lundquist Mellier
Site area: 4864 m²
Effective floor area: 2596 m²
Built-up area: 595 m²
Enclosed space: 13 568 m³


