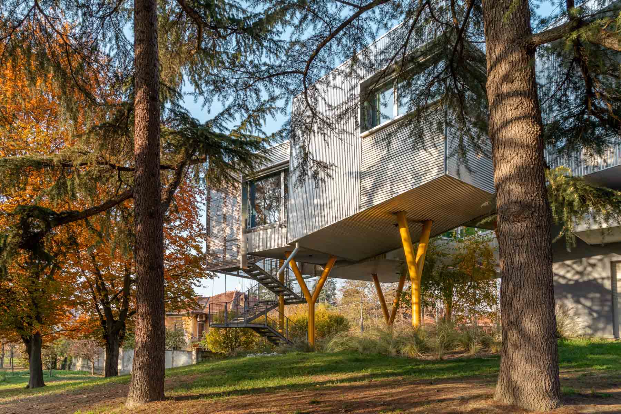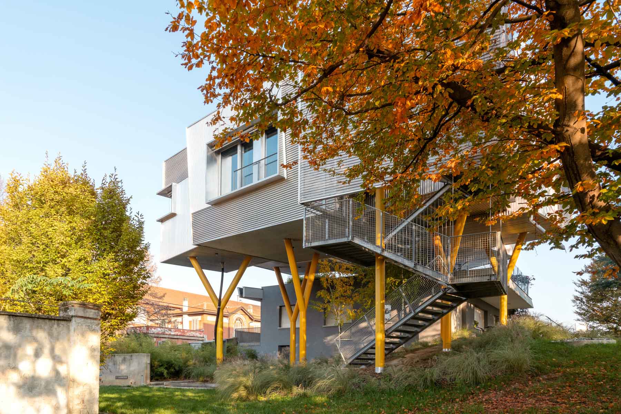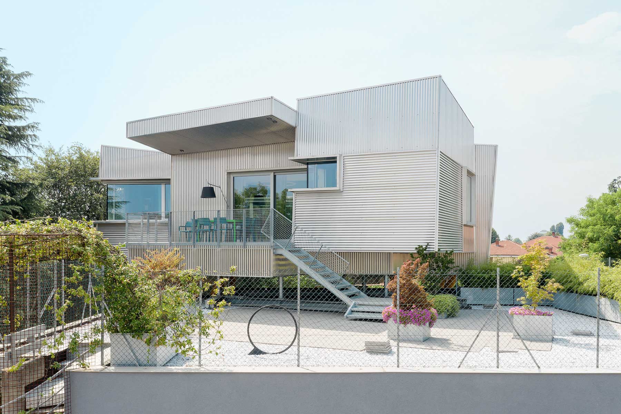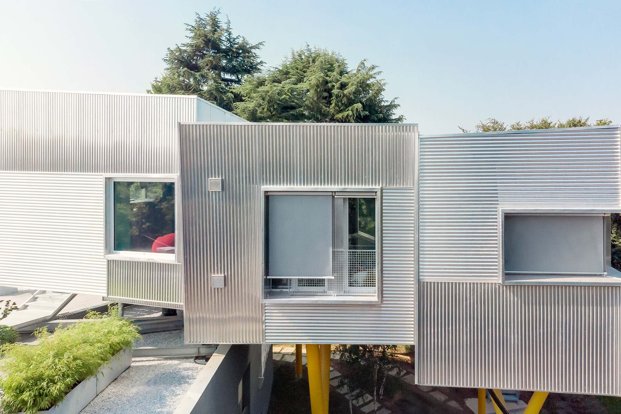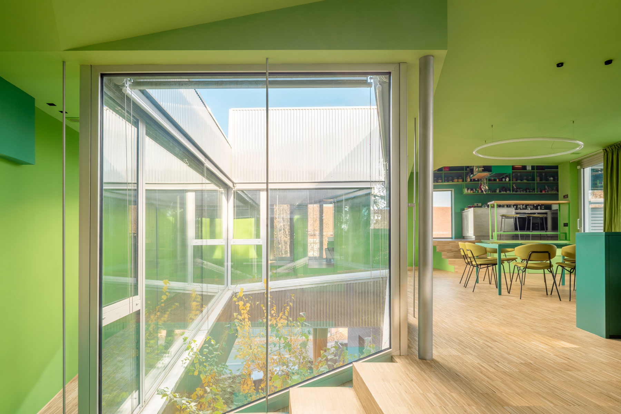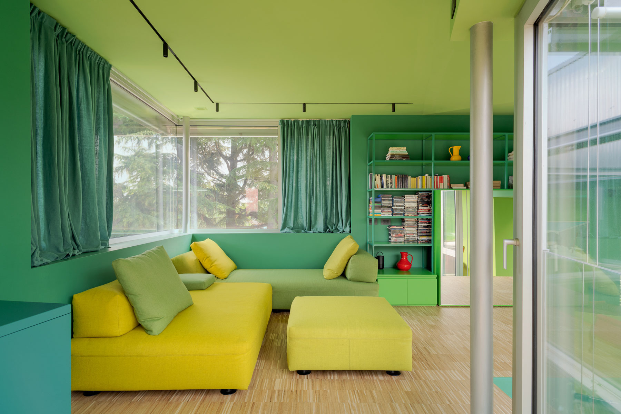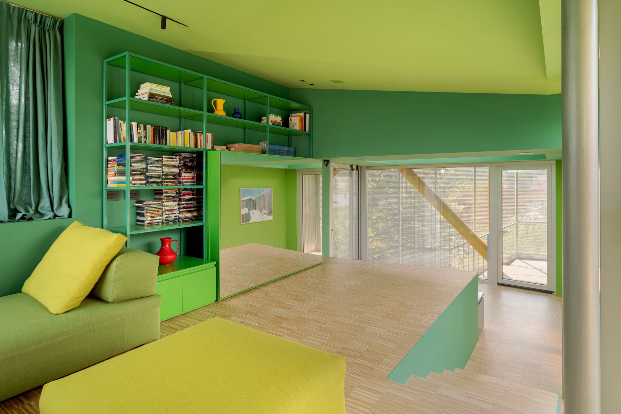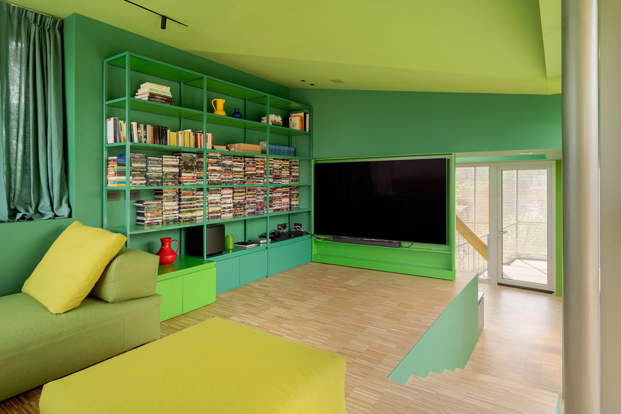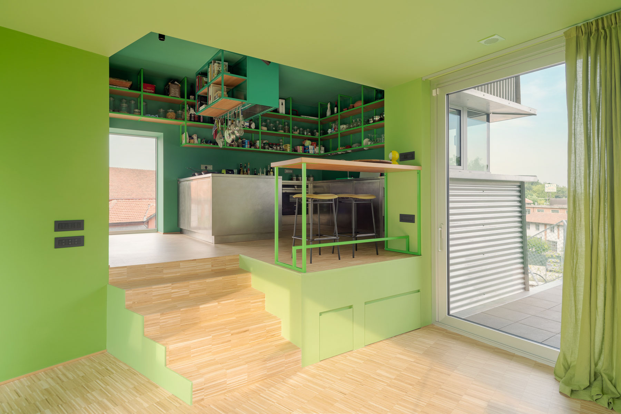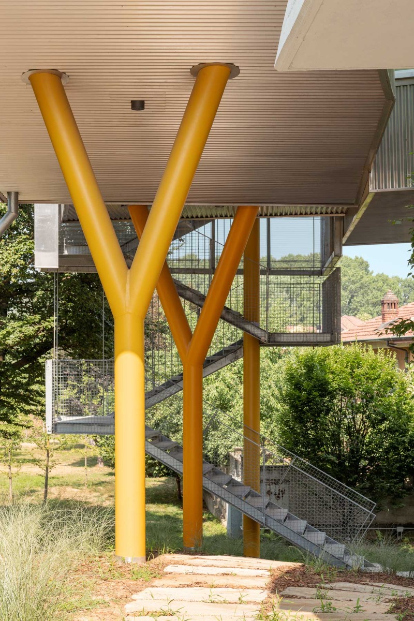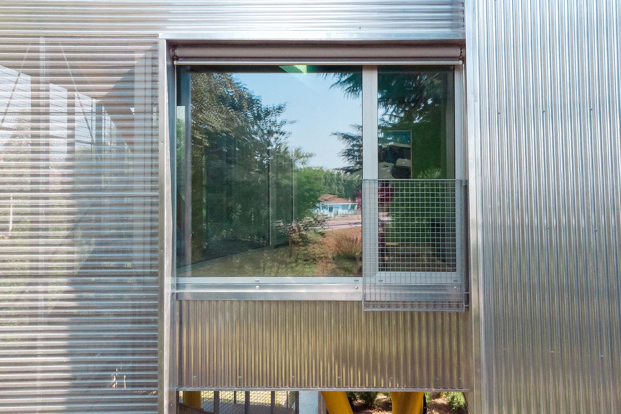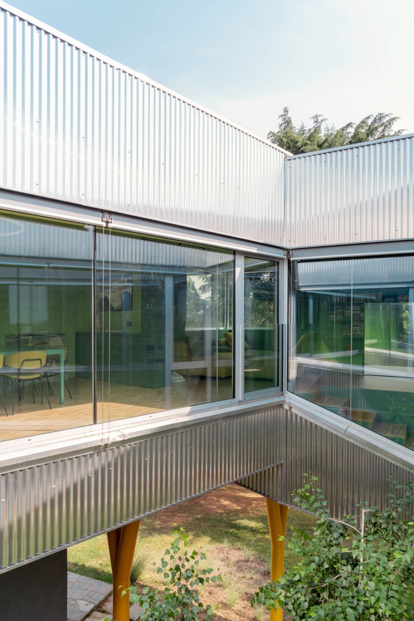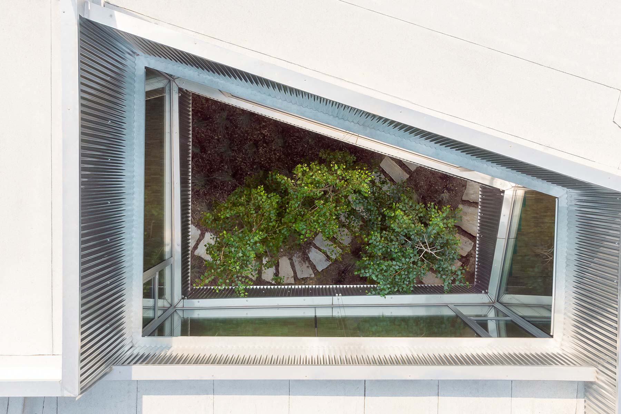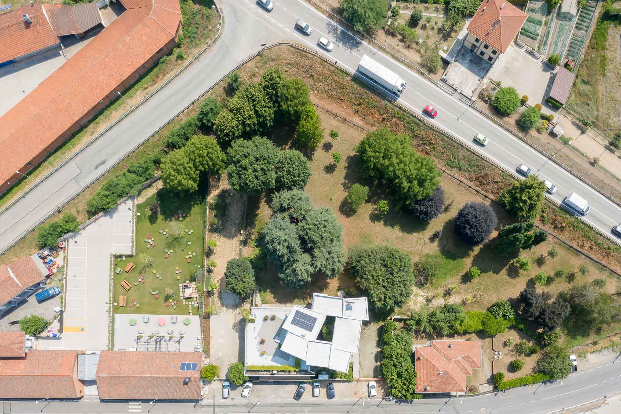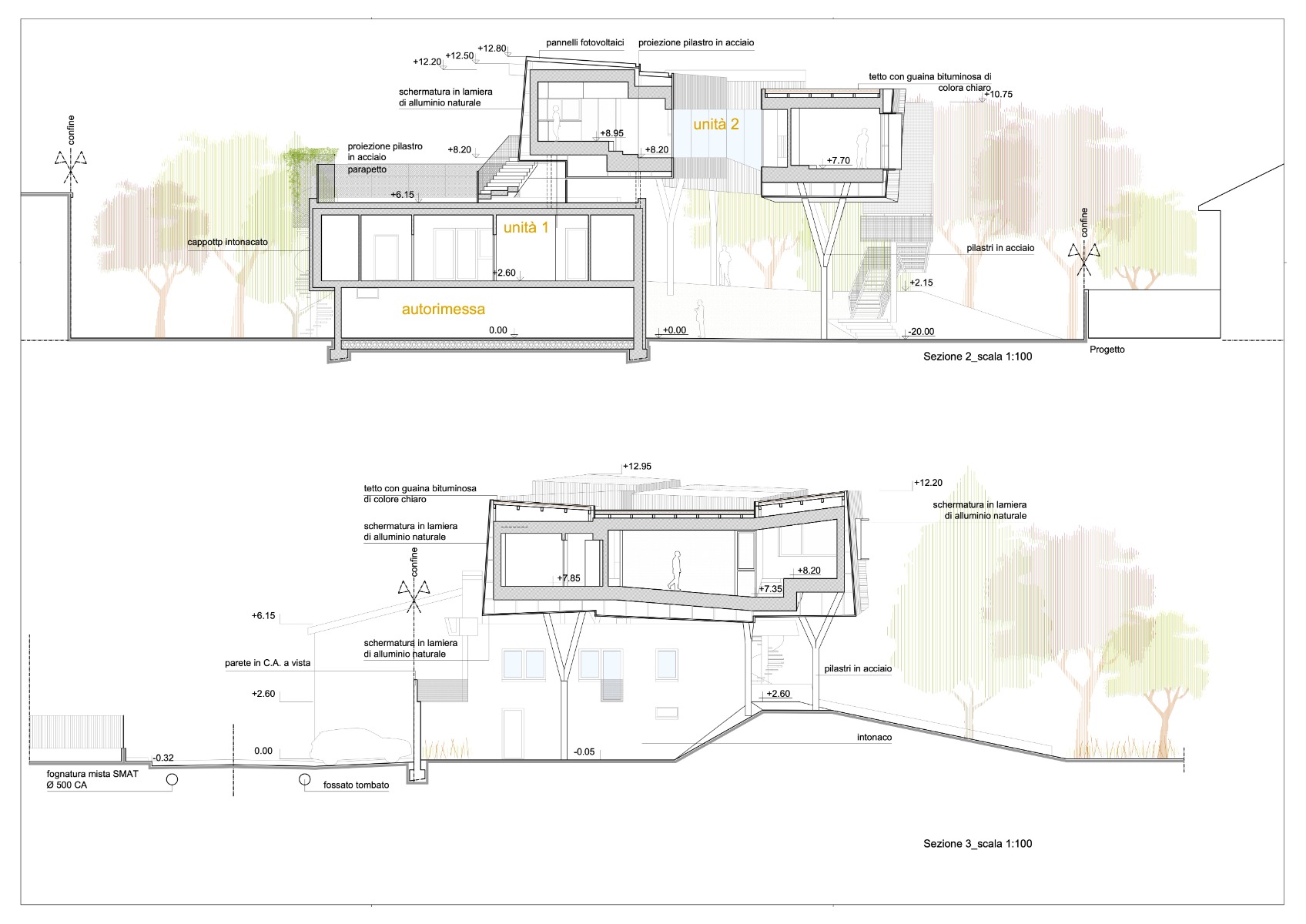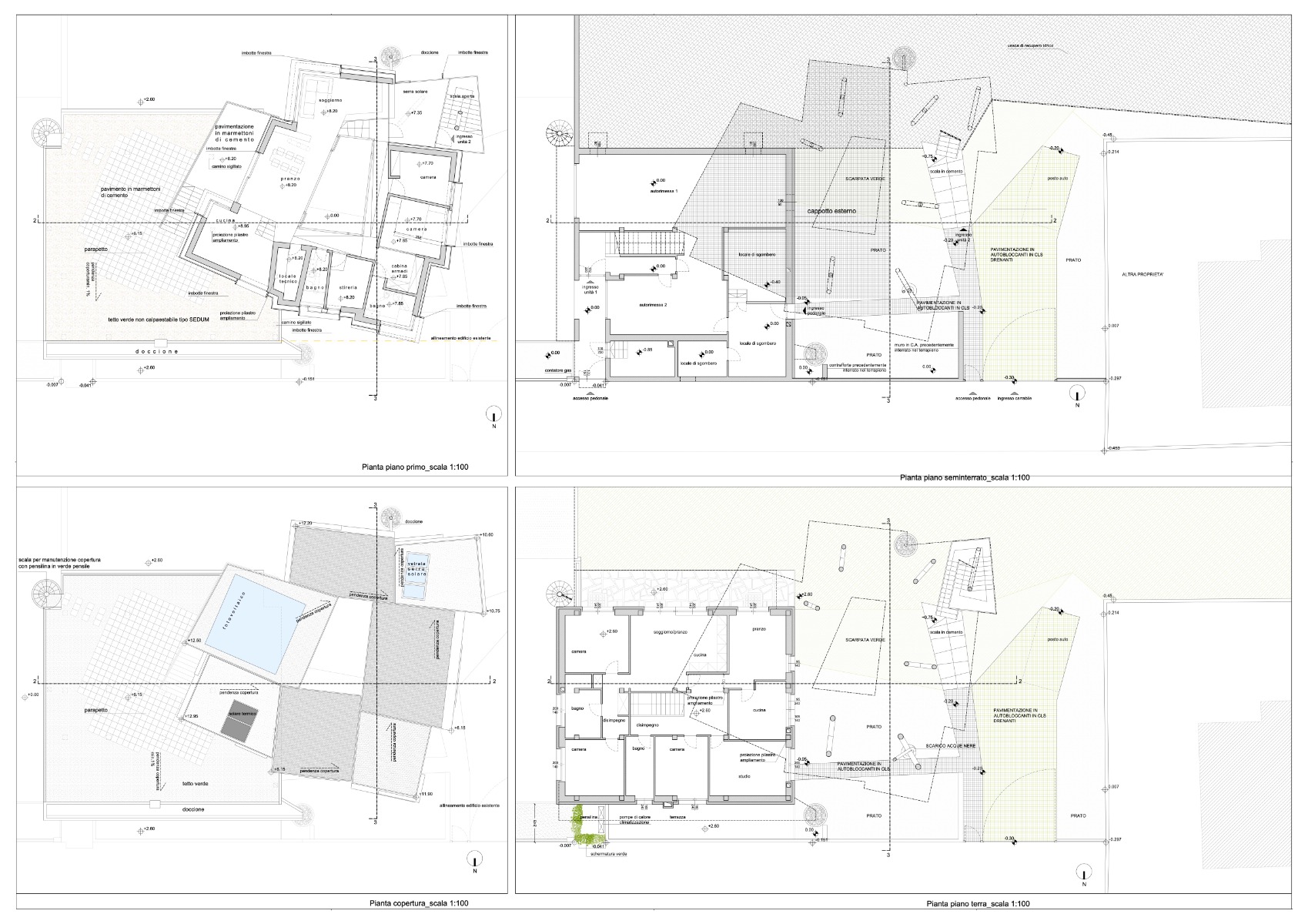Extravagant densification
Residence near Turin by ElasticoFarm

The house stands on a park-like plot in Cambiano, a town southeast of Turin. © Anna Positano, Gaia Cambiaggi/Studio Campo
“A hole with a house around it” is the architects’ provocative description of this new building, which is situated on a park-like villa plot. As with his multi-use building in Jesolo, Stefano Pujatti has designed a solitaire that gains both height and perspective from being set on steel supports.


The flat roof of the pre-existing neighbouring house serves the new building as a terrace. © Anna Positano, Gaia Cambiaggi/Studio Campo
Aluminum cubes in the treetops
The existing context here is as banal as in Jesolo: a one-storey, modest single-family dwelling whose flat roof is used by the newcomer as a terrace. The new structure consists of cubic modules with a prefabricated support structure. These modules are insulated with PURSpray foam and clad with corrugated aluminum sheeting.
Only a small portion of the new house stands on the neighbouring roof; the larger part is borne by forked steel supports. The new building is accessed independently of the existing structure via an exterior stairway at the southwest corner that leads directly from the garden. The tiered spaces in the house are clearly discernible from outside.


The offset heights of the rooms are clearly discernible from outside. © Anna Positano, Gaia Cambiaggi/Studio Campo
An inner courtyard on the second upper level
The “hole” in the middle of the house is a fully glazed, open courtyard that allows views up to the sky and down into the garden from all areas of the house. From the entrance, which is located at the lowest point, stairs lead to the living area and the kitchen. From there, ramps on the other side lead down to the bedrooms and back to the entrance.


The hole, which takes the form of a fully glazed inner courtyard, allows additional light into the house. © Anna Positano, Gaia Cambiaggi/Studio Campo


In keeping with the location of the house, the interiors have been kept in various shades of green. © Anna Positano, Gaia Cambiaggi/Studio Campo
A large corner window offers a view out of the living space and into the treetops. The interiors feature various shades of green that seem to reflect the outdoor vegetation. The position of the kitchen at the highest point in the spatial sequence surely has something to do with the client’s character, for he is a professional cook and can now indulge his passion both at work and in private.
Architecture: ElasticoFARM
Client: privat
Location: Cambiano (IT)
Structural engineering: Corrado Curti
Building services engineering: Pasquale Matarazzo, Bruno Marcon
Contractor: De Filippi Costruzioni



