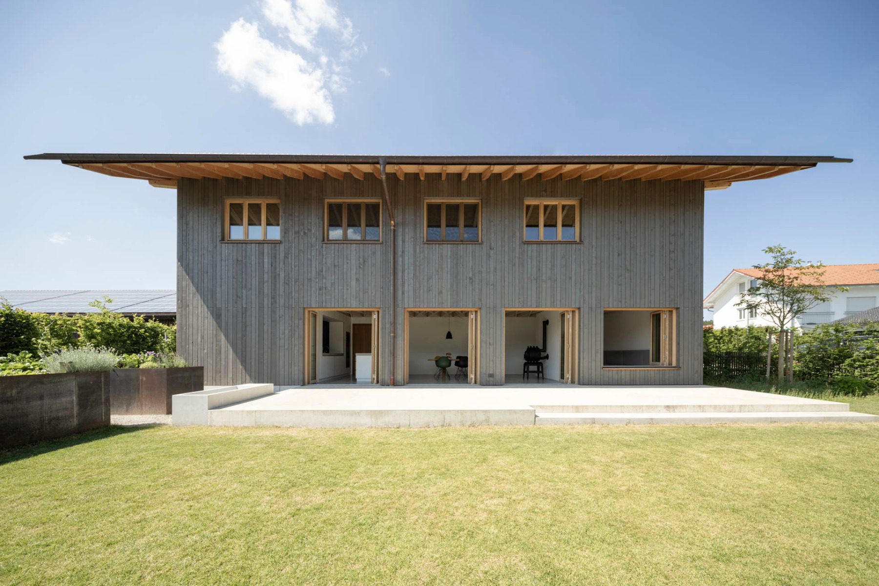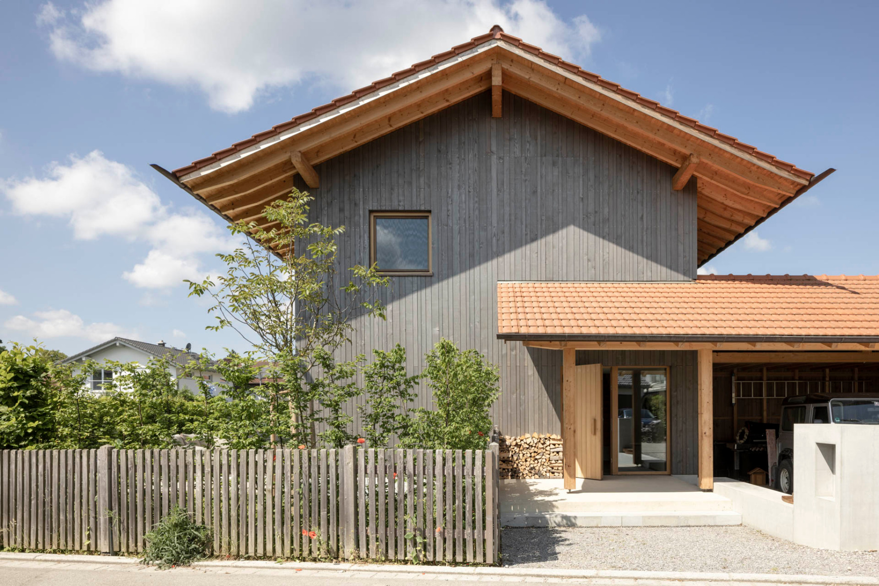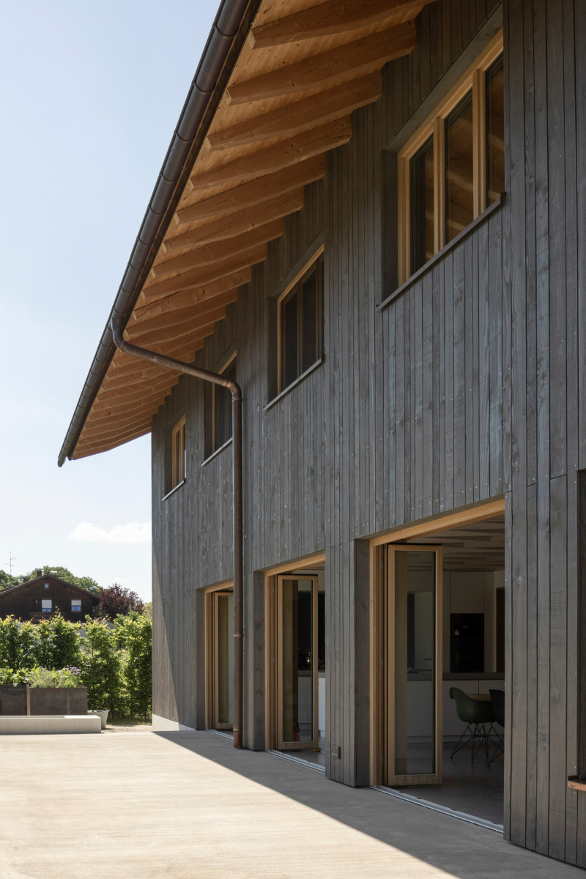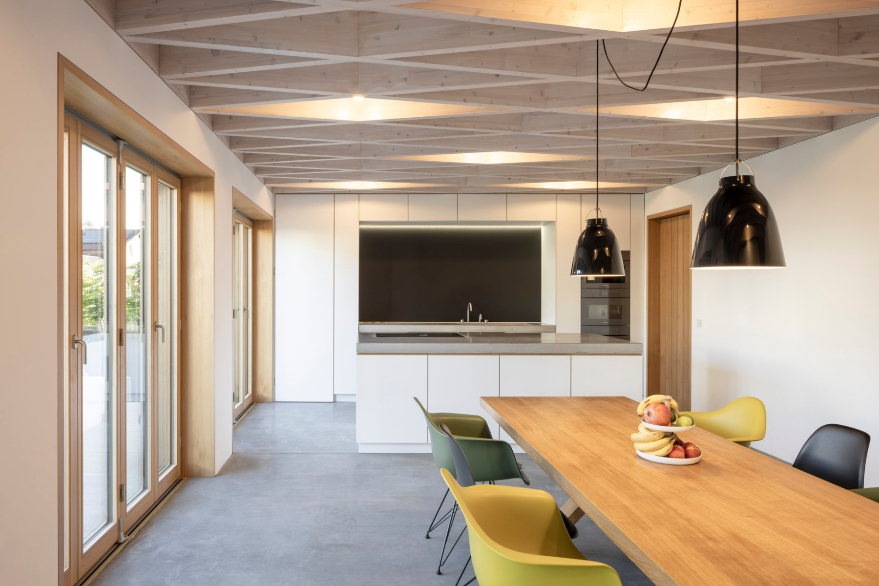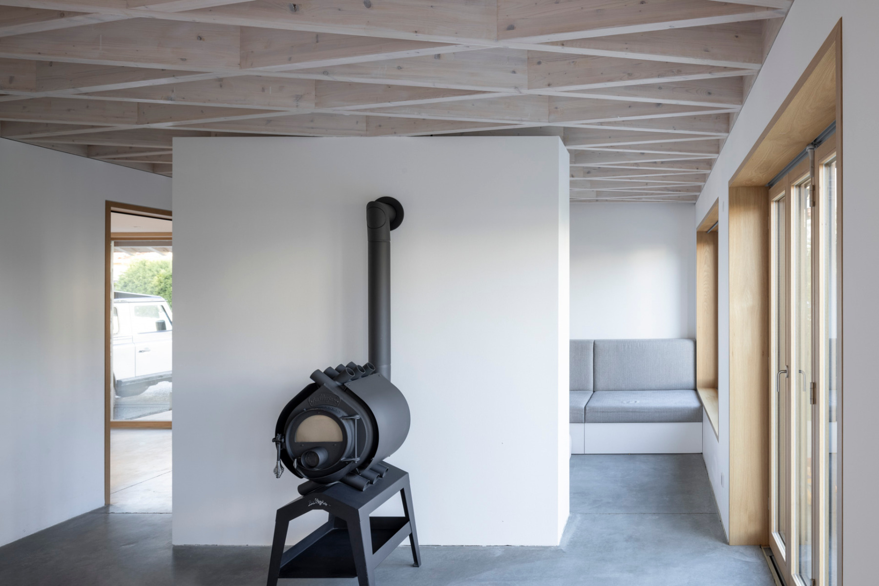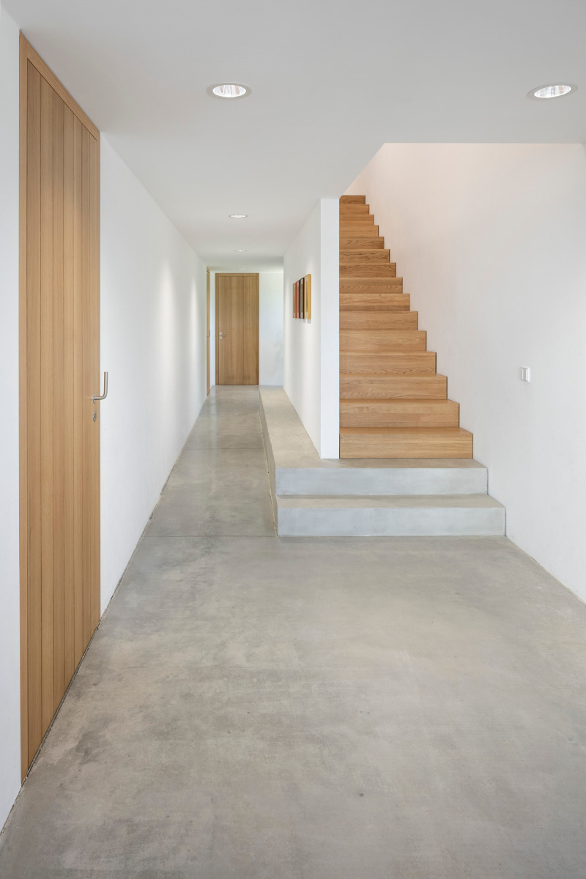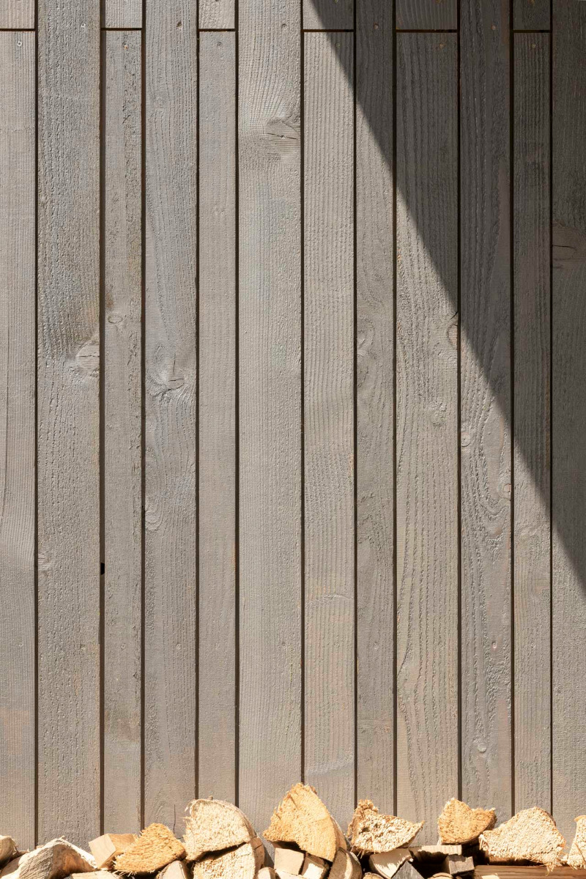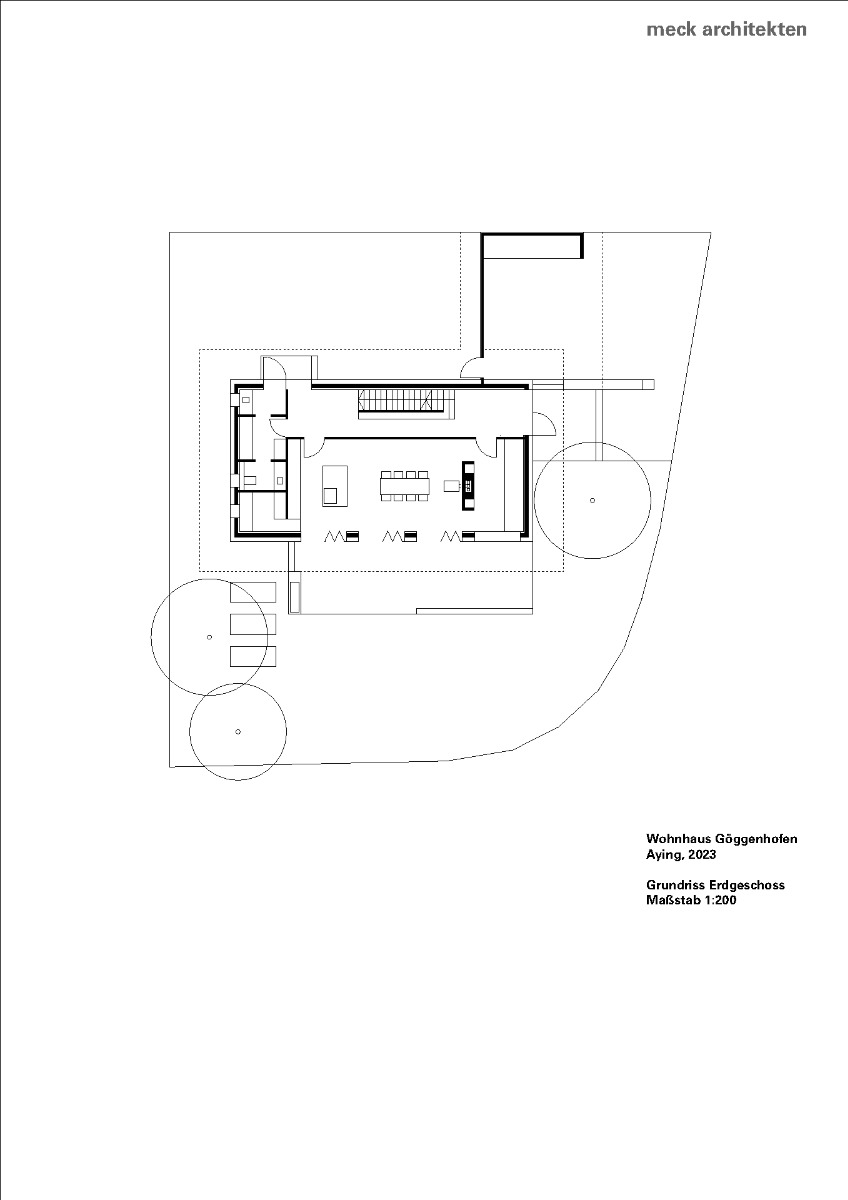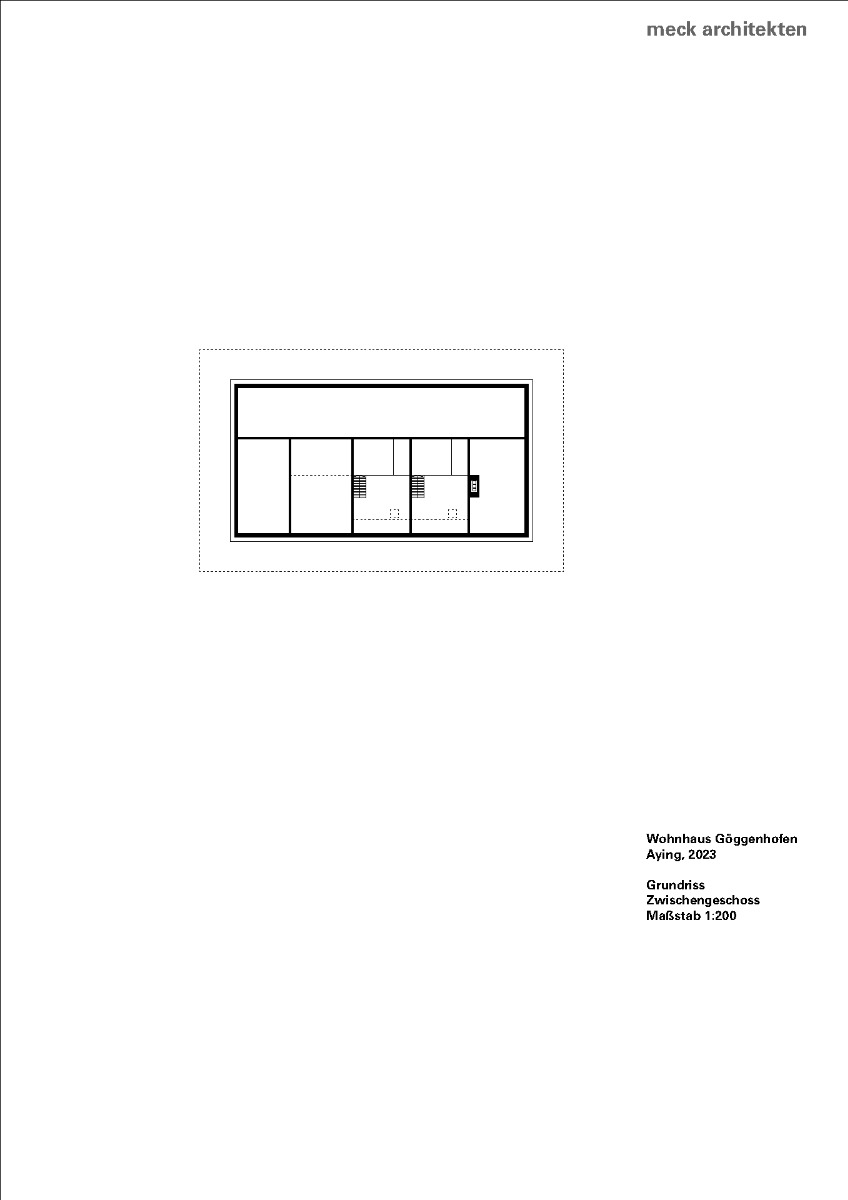Loyal to tradition
Residence near Munich by Meck Architekten

Broad roof overhangs and a facade of Douglas fir are the defining features of the house. © Florian Holzherr
This single-family dwelling in the small village of Göggenhofen is a precisely composed tribute to Upper Bavarian building traditions. Low-sloped, tiled saddle roofs with broad overhangs, white-plastered or wood-clad facades – private homes in Upper Bavaria have always looked this way.


On the gable side, a carport screens the lot from the road. © Florian Holzherr
This new building by Meck Architekten for a family of five is no exception. The one unconventional feature is the striking base of exposed concrete, which continues into the garden on the south side of the house as a sculptural terrace.
Solid-wood construction with a Douglas-fir shell
The new building stands in a typical residential area for single-family homes on the outskirts of the village; to the north, it abuts the lot of the client’s childhood home. A carport screens the garden shared by the two houses from the road. The facades are clad with grey-varnished Douglas fir. The exterior and interior walls consist of laminated timber – the former are 180 mm thick; the latter 100 mm. The front of the house has nearly no windows.


To the north, the house opens onto the client’s parents’ garden. © Florian Holzherr
Two entrances, one from the north and one from the east, lead into the house. Along the north facade, a broad corridor extends over most of the length of the building. In contrast, the living spaces are on the south side of the house: the ground floor is home to a large kitchen, dining and living area separated only by a partition wall. Three bedrooms and two bathrooms are found on the upper level. The children’s rooms feature galleries that rise as high as the roof ridge.


Rhombically arranged wooden beams bear the ceiling above the kitchen and dining area. © Florian Holzherr
Optimized wood-beamed ceiling
In the living and dining area, which opens to the south, the concrete base continues as fair-faced screed flooring; the kitchen counter is of concrete. The windows, doors, built-in furnishings and the floorboards on the upper level are made of oak. What is unusual here is the ceiling, which consists of a 160-mm-thick Brettstapel construction with honeycomb-like wooden beams screwed to its underside.


Opposite the kitchen island, a wood stove adds an unconventional eye-catcher to the dining room. © Florian Holzherr
The heat source for the house
In heating seasons, a pellet oven is the main source of heat for the house. During the rest of the year, an air-heating pump takes on this role. It draws its electricity from a photovoltaic system on the roof of the storage building located kitty-corner to the house on the parents’ property.
Architecture: Meck Architekten
Client: private
Location: Am Hagfeld 7, Aying (DE)



