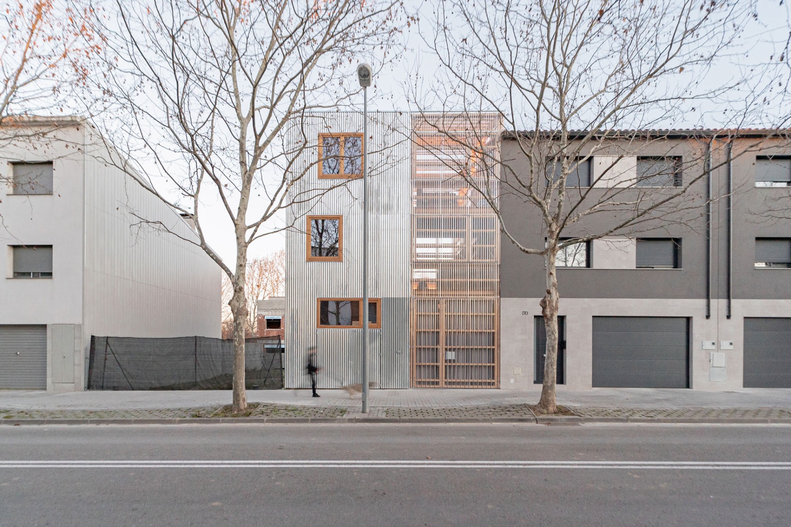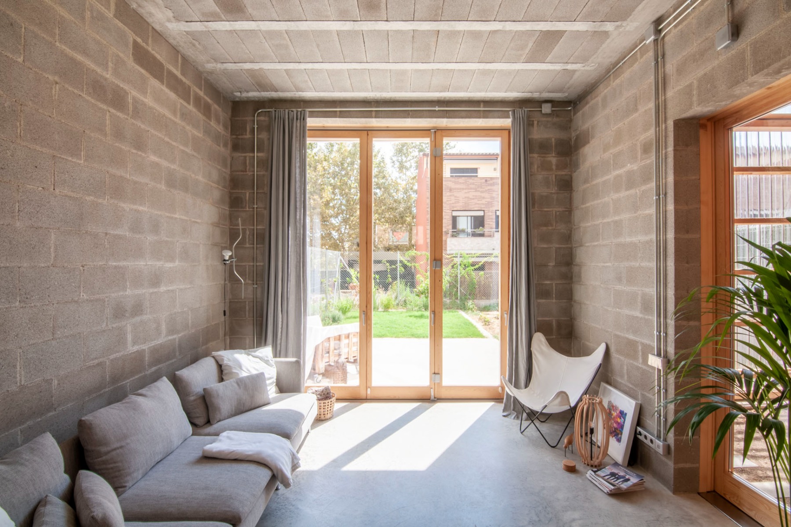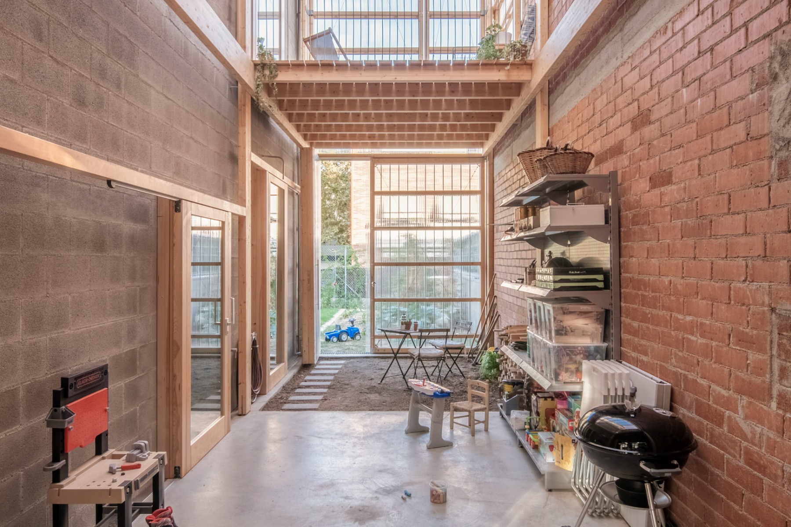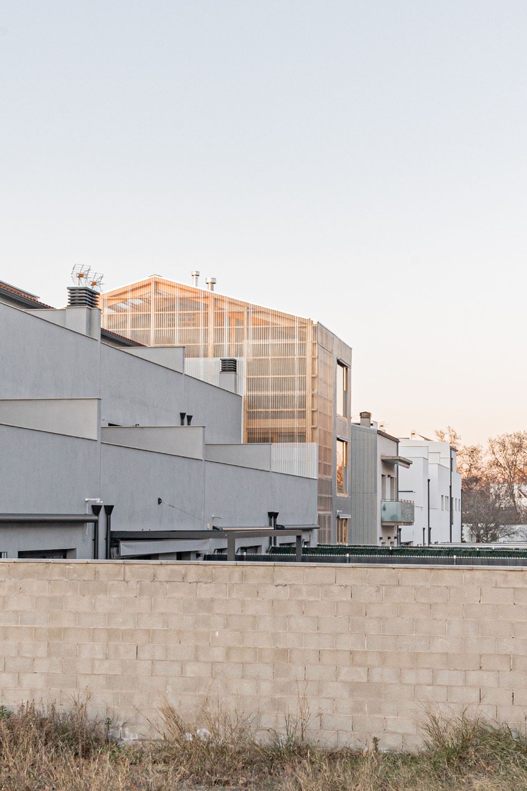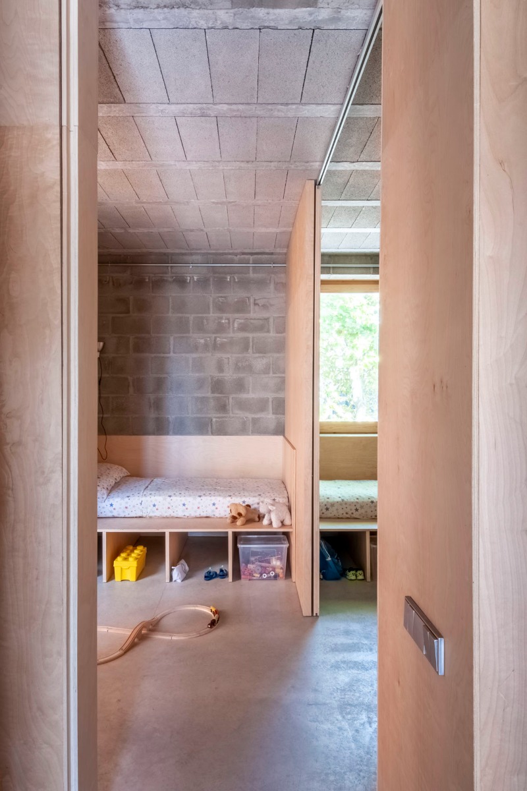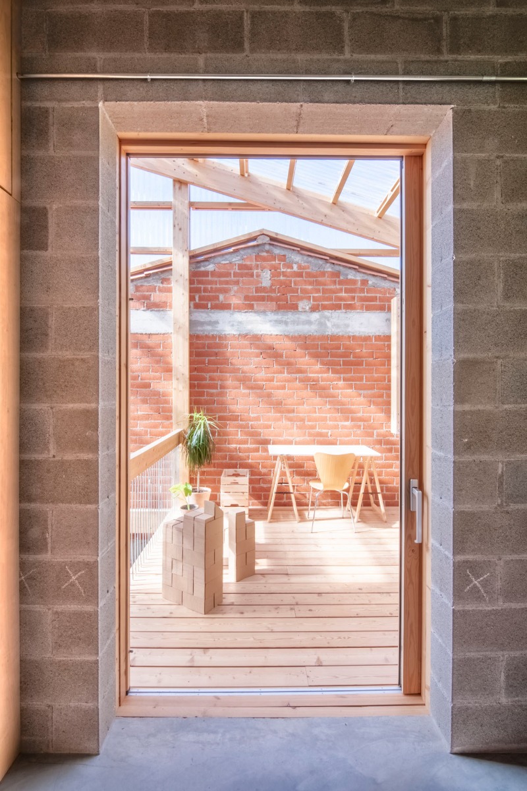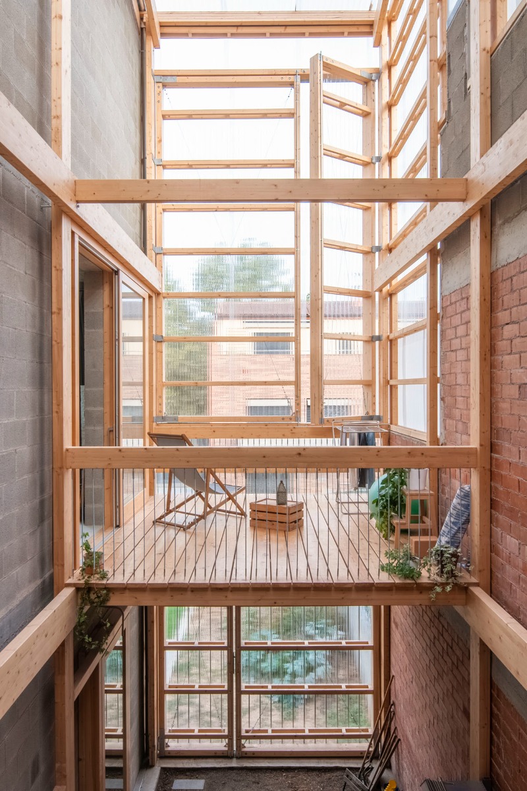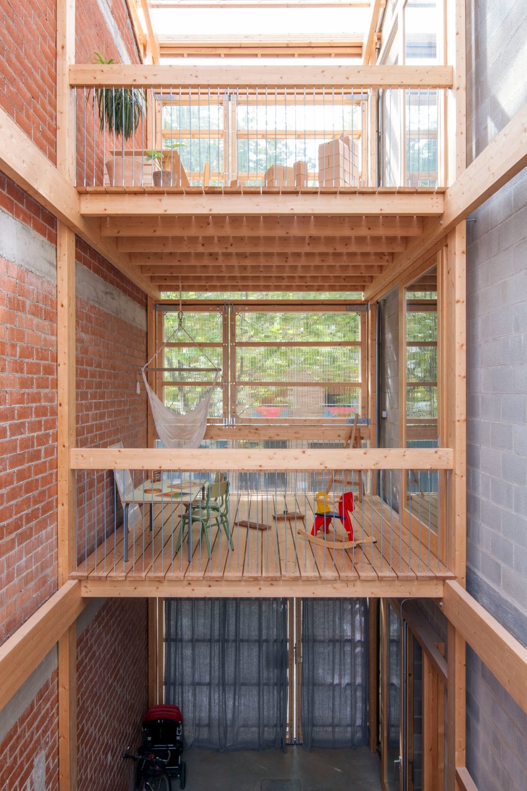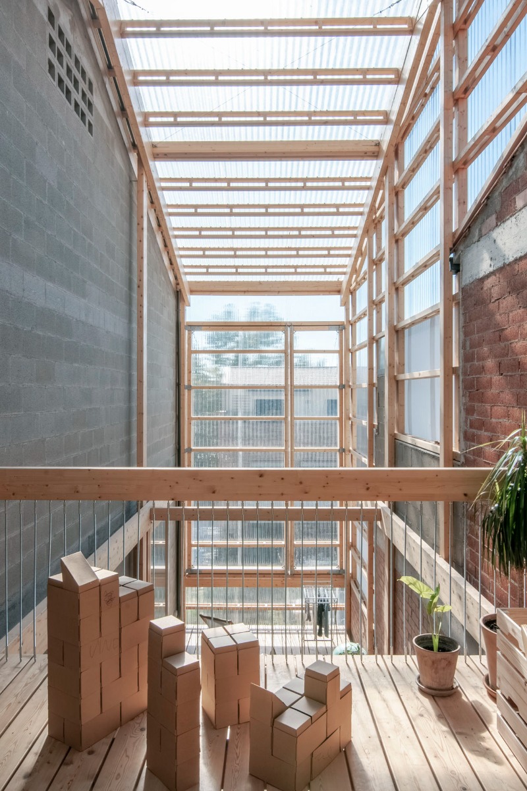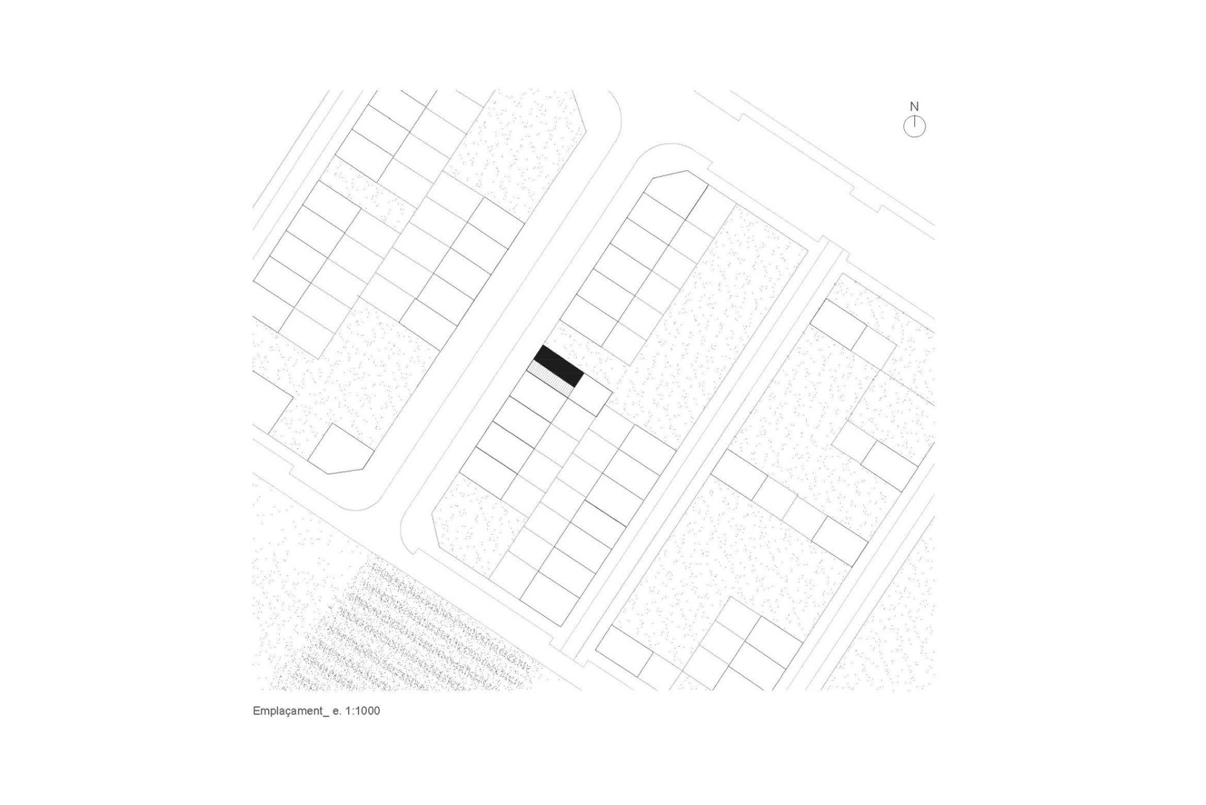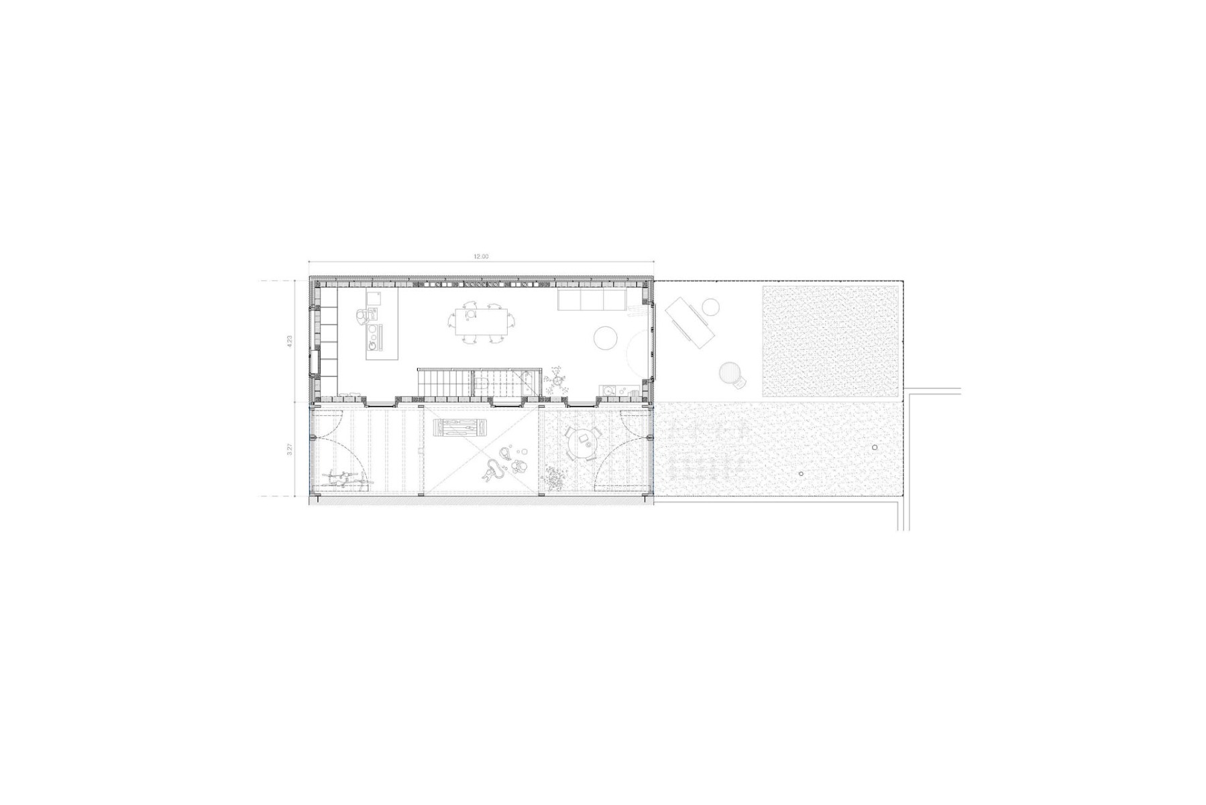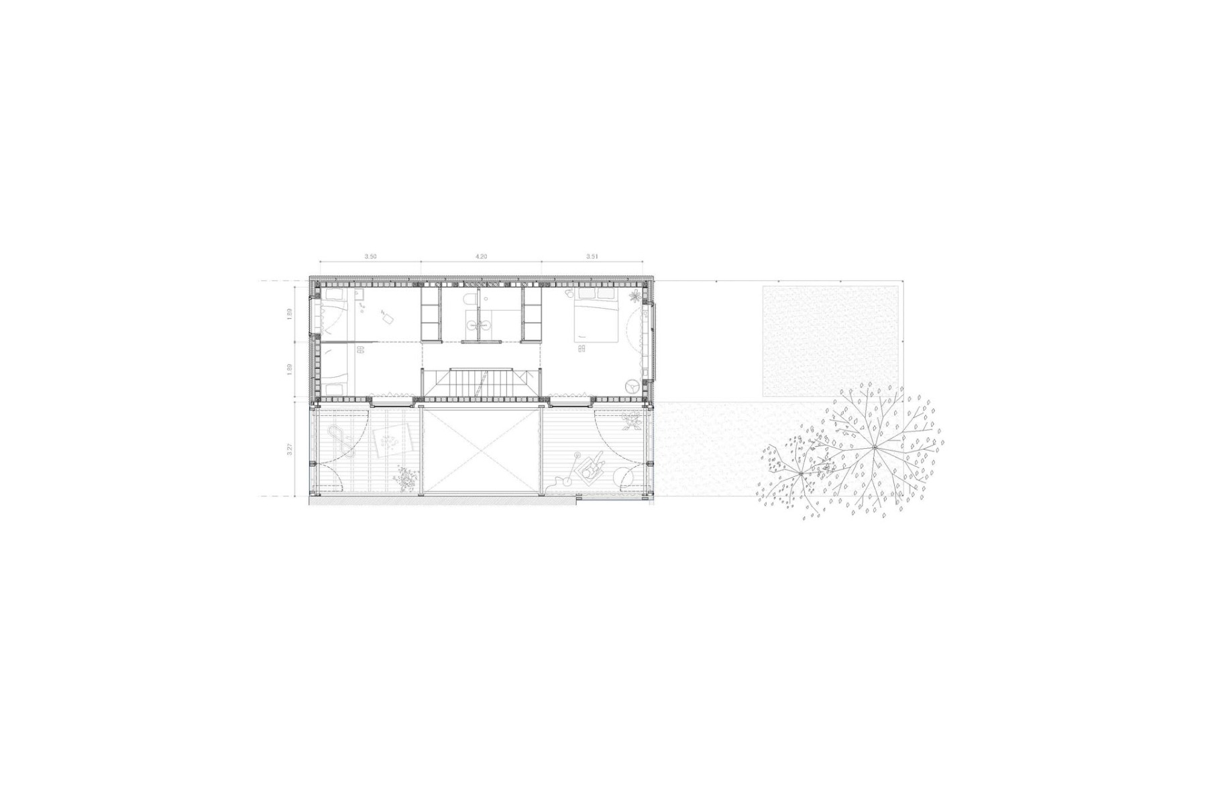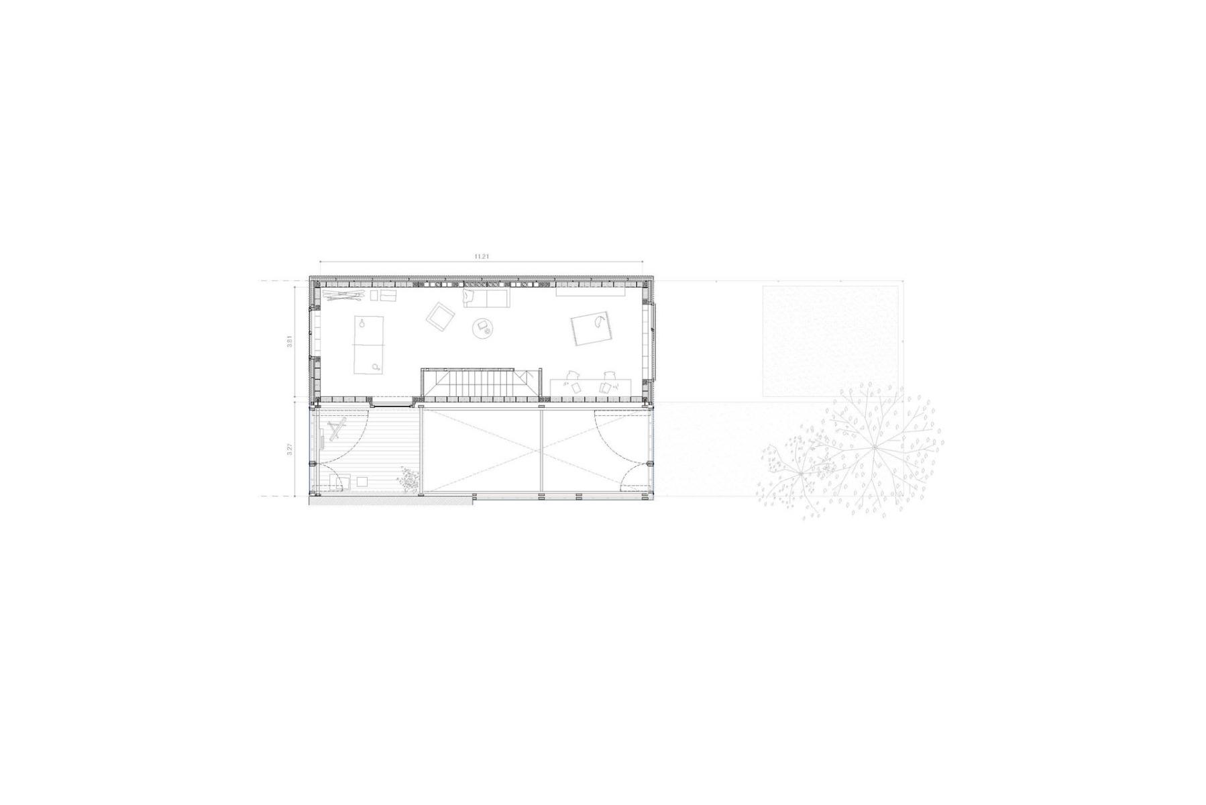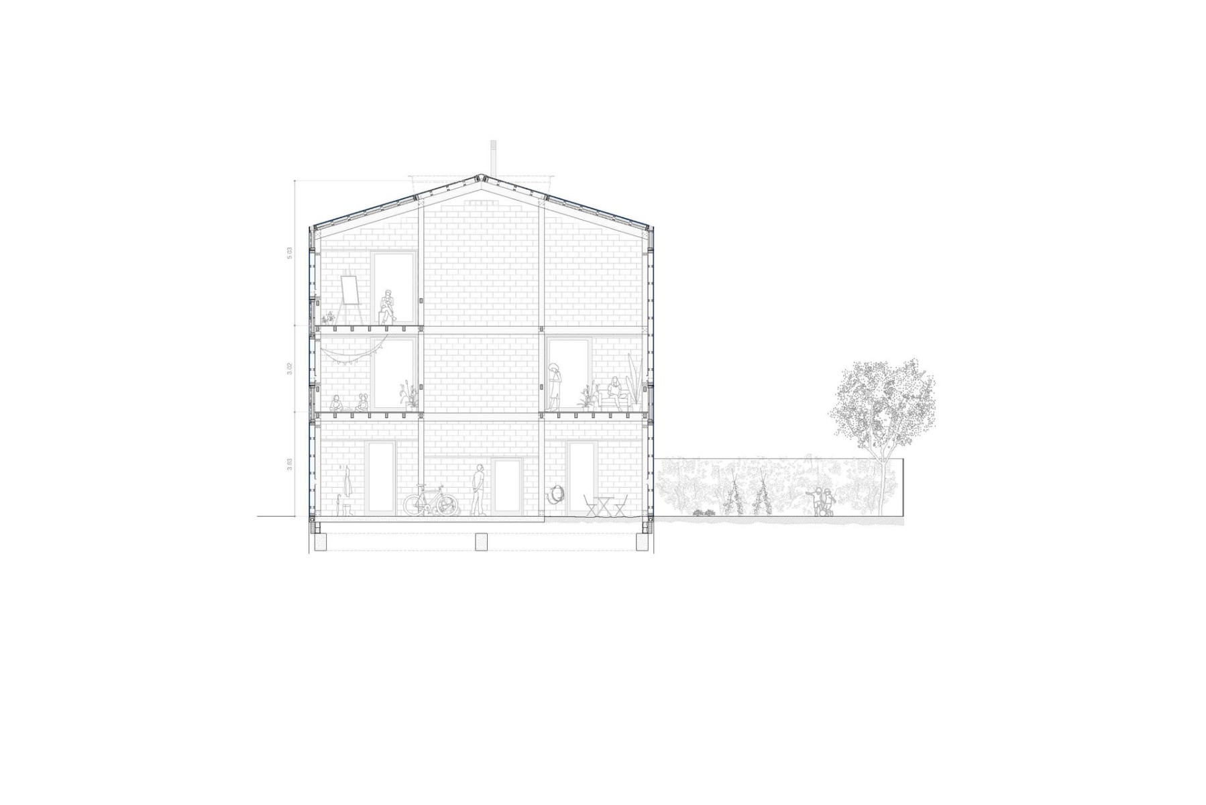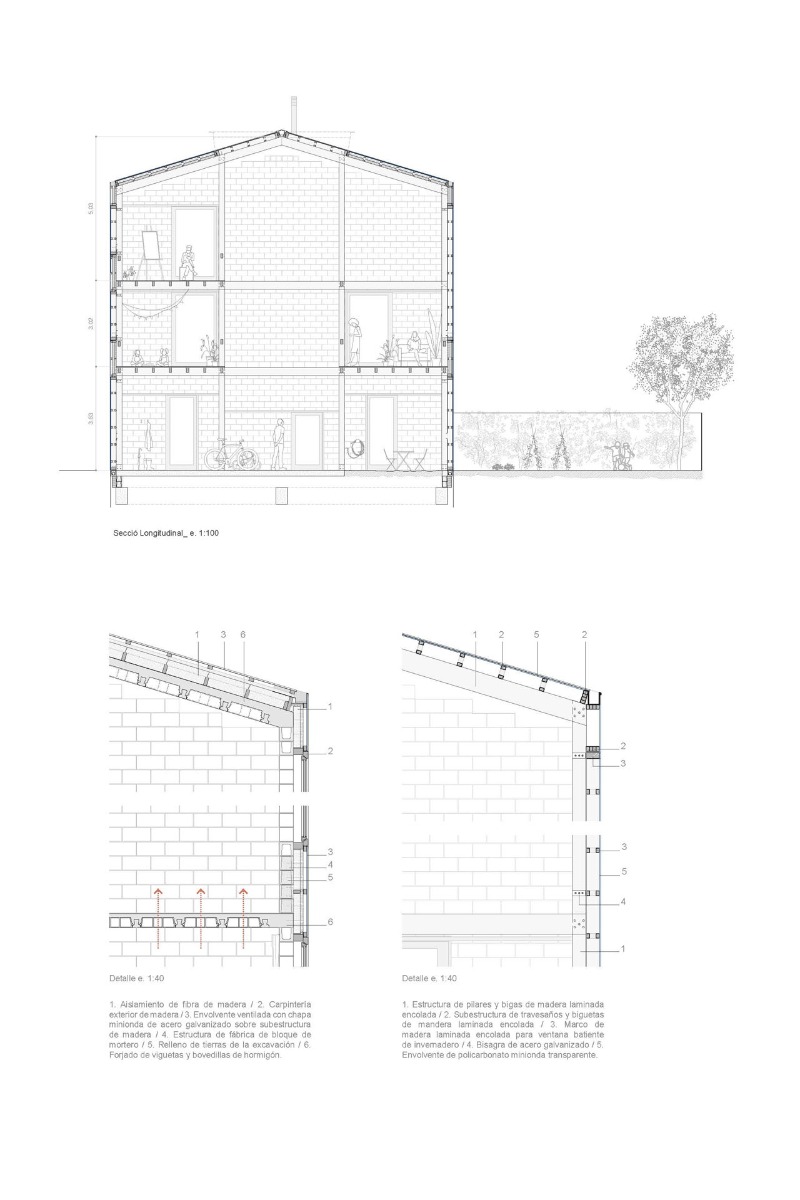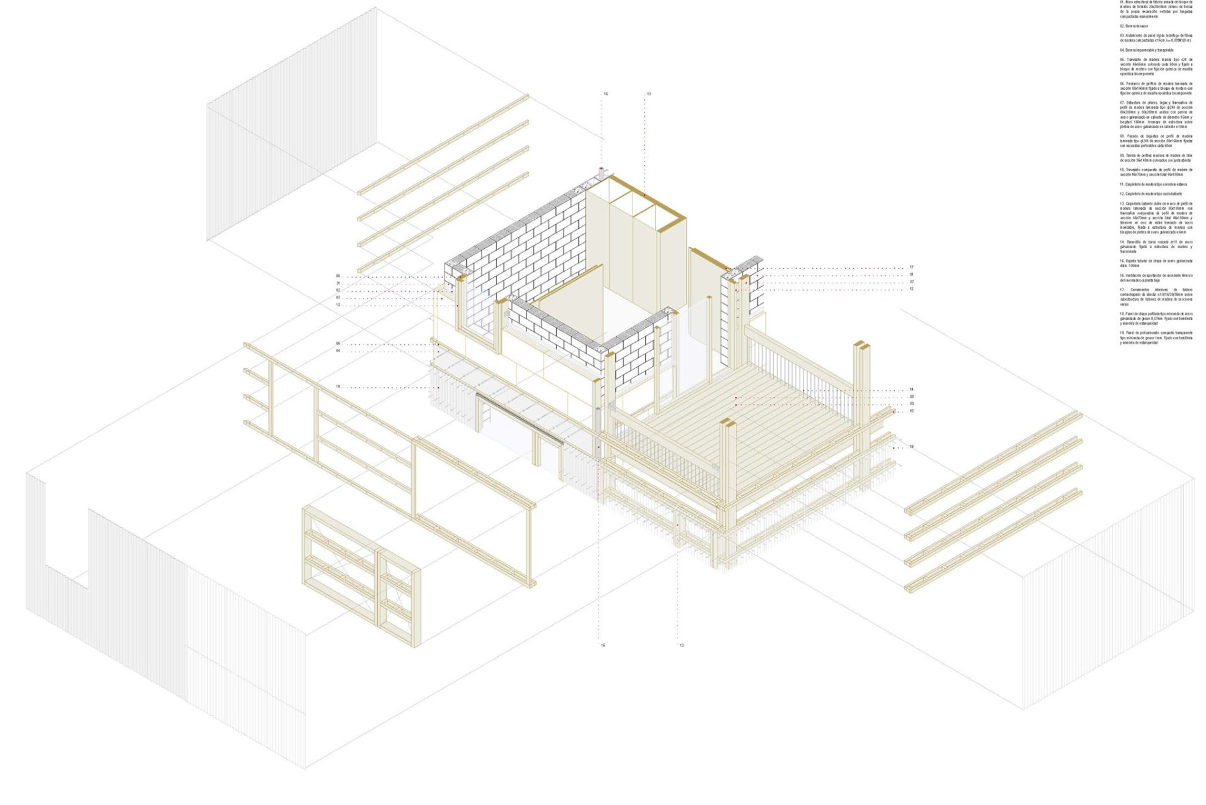Sunroom as heat source
House near Barcelona by Taller11

Two halves, one house: Casa 0006 near Barcelona, © Atzar López Vilanova
Casa 0006, as the architects from Taller 11 have named their project, stands in a row-house district in the wine-growing city of Vilafranca, which is located around 50 km west of Barcelona. Only to the southwest is the house directly adjacent to the neighbouring building; the lot to the northeast is currently vacant.


Naked concrete in various forms creates the floors, walls and ceilings of the living spaces. © Atzar López Vilanova
Creative use of residual volume
The unusual design resulted from the desires and budget constraints of the client family, a couple with two daughters. They wanted two to three bedrooms plus as much functionally neutral space as possible. The spatial program that arose covers a mere 150 m². However, the building plan allowed for 270 m² on the lot.
Massive masonry meets lightweight construction
This led to the idea of the house as a pair of fraternal twins: the bedrooms and living spaces are accommodated in a heated volume of massive masonry. To one side of this, the architects have added a sort of sunroom with a wooden framework and suspended ceilings of wood that become sheltered balconies in the interior space allocated to the adjacent living areas and bedrooms. The wall between the two building parts is unheated in order to make the solar heat captured in the sunroom usable for the other spaces as well.


The unheated sunroom is a wooden construction with a polycarbonate shell. © Atzar López Vilanova
On the outside, both halves of the house feature the same industrial colour palette: corrugated aluminum sheeting here and corrugated polycarbonate panels there. The massive side of the house is made of economical bricks of concrete formwork and ribbed ceiling slabs with suspended concrete elements. For the sake of simplicity, the bricks were filled with compressed soil from the foundation pit. The roof has the same ribbed-slab construction as the ceilings.


Like balconies, the wooden decks in the sunroom are accessible from the individual living areas and bedrooms. © Atzar López Vilanova


The solar heat captured in the sunroom can be used in the adjacent spaces. © Atzar López Vilanova
The sunroom heats the house
The sunroom contributes to heating the house: this is where the incoming air for the air-to-water heat pump, which benefits from constant mild source temperatures, is drawn in. The house is heated only via the concrete-core activation of the 20-cm-thick concrete floor slab, from which warmth will spread to the upper levels via the massive walls and ceilings. To prevent heat loss to the outdoors, the roof and the exterior facade have been thickly insulated with wood fibres.
Architecture: taller11
Client: privat
Location: Vilafranca del Penedès (ES)
Structural engineering: Ivan Roguera



