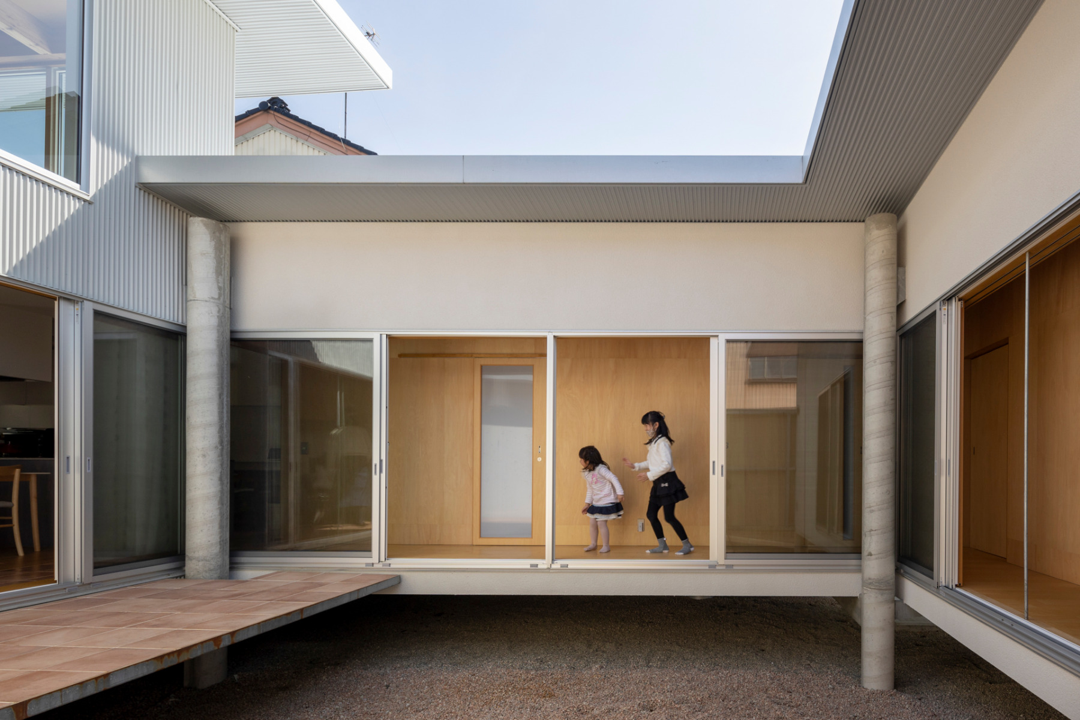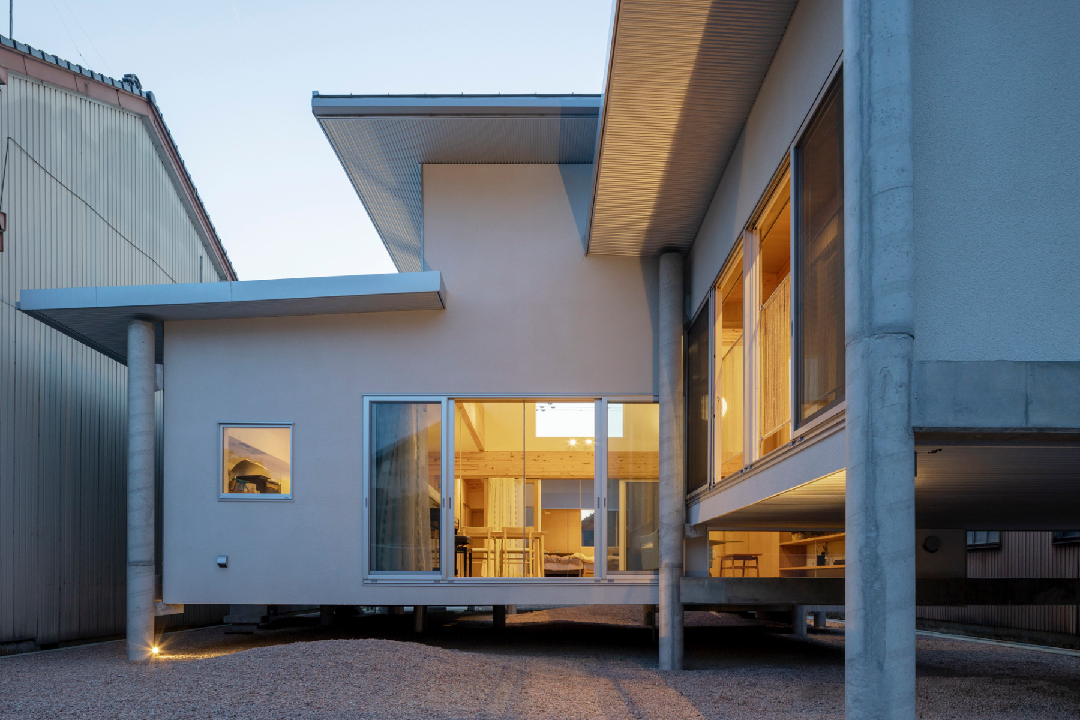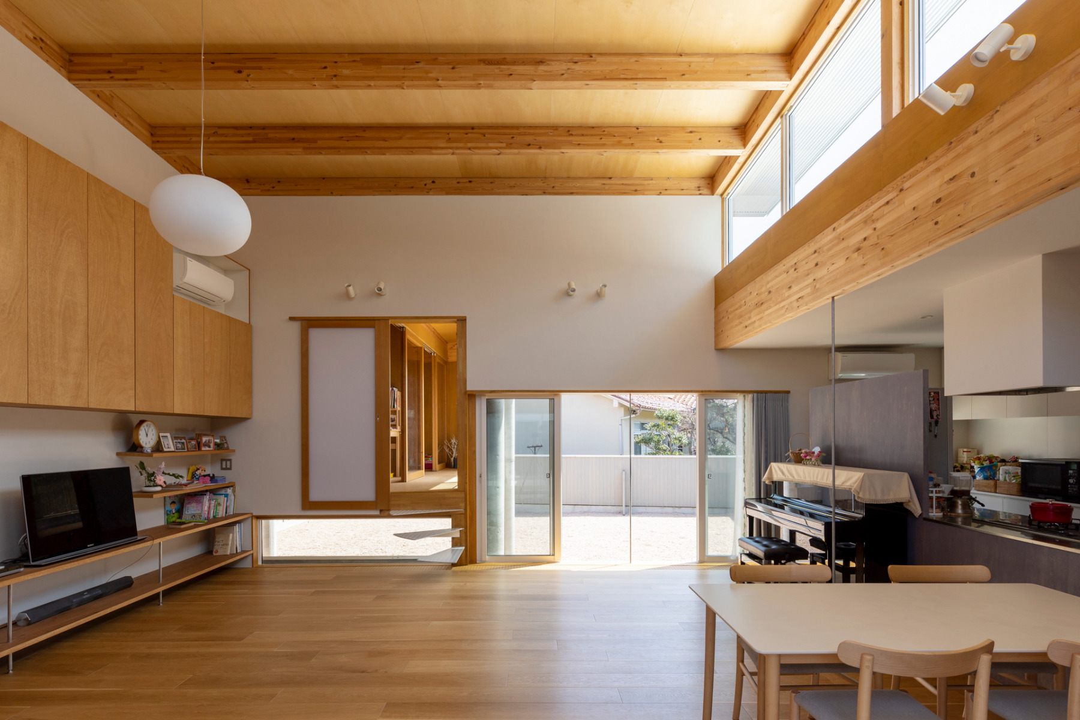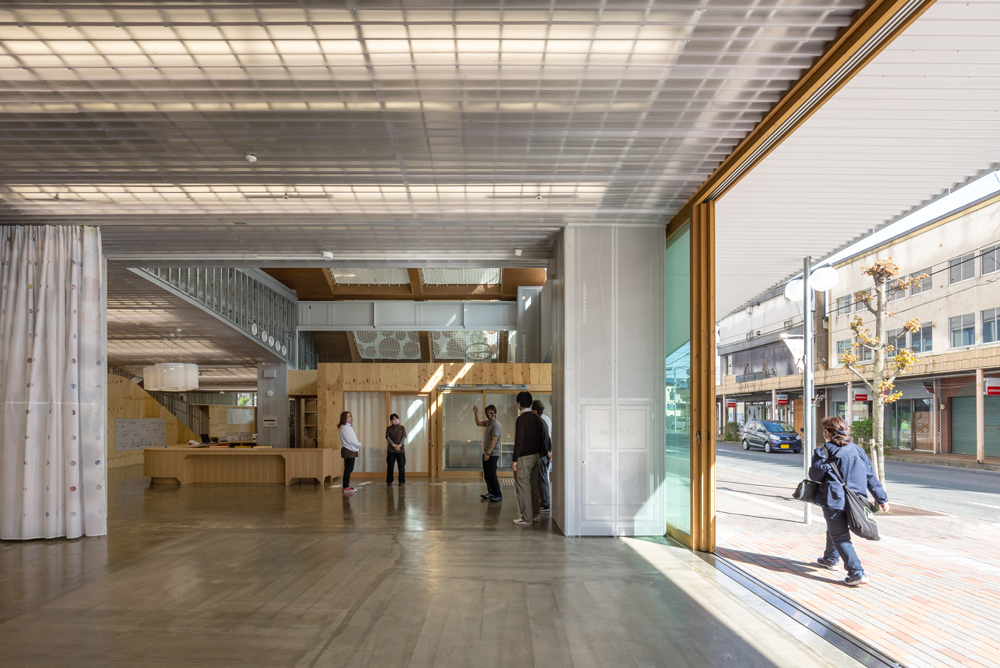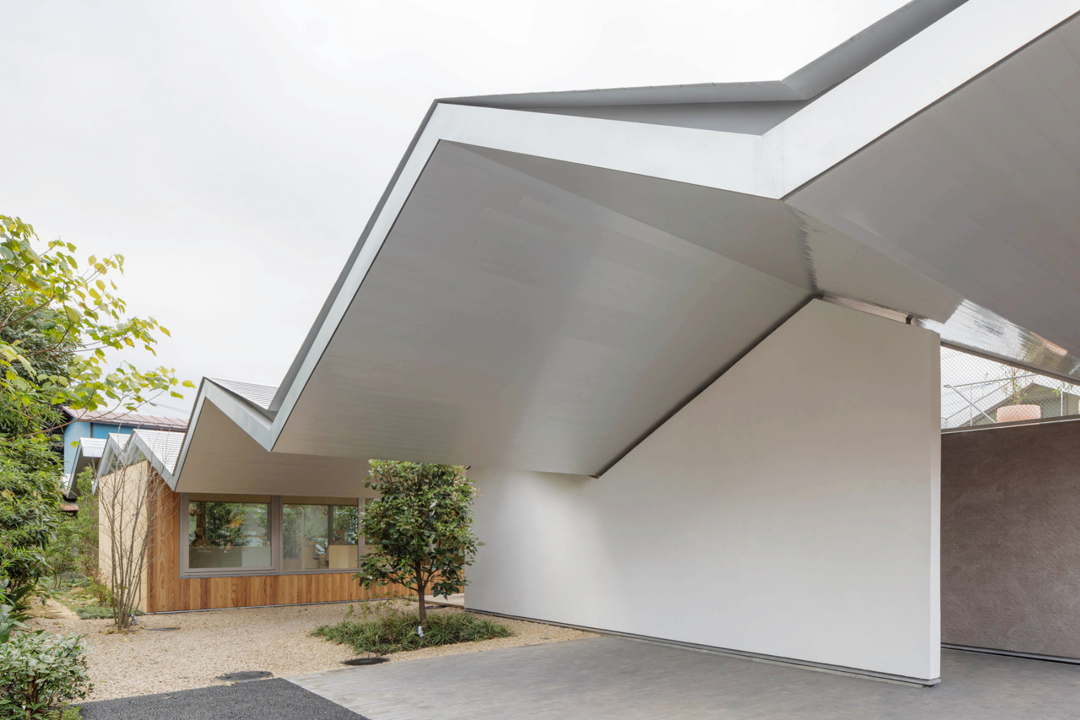Weatherproof residence
House on Stilts by Unemori Architects
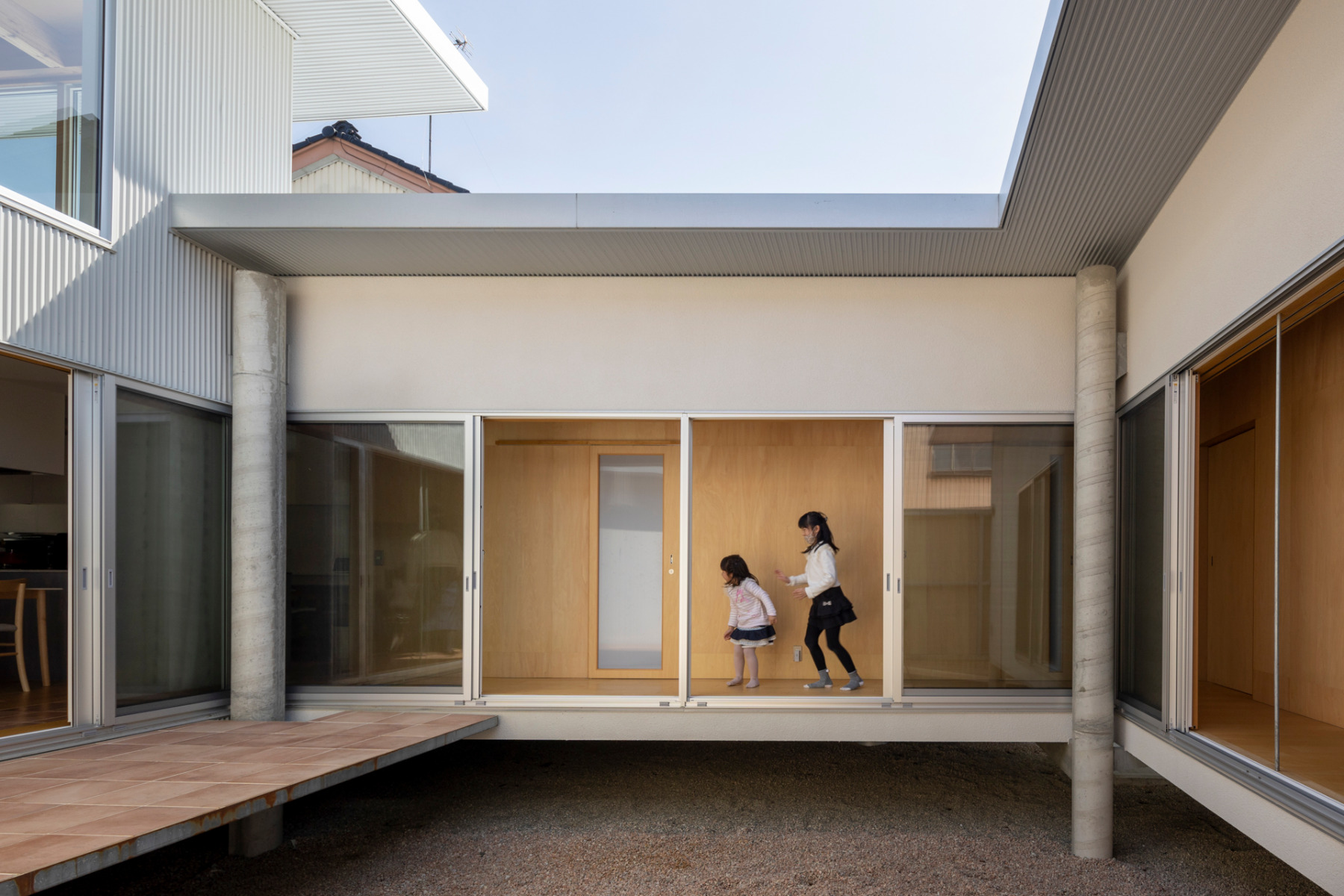
© Kai Nakamura
Unemori Architects, a Japanese studio, have designed a house set on stilts. In its home region in northern Japan, which is characterized by severe weather, extreme climatic conditions occur frequently. The Japanese family and their new home in Takaoka will have 70 cm of clear space beneath the floor to protect them from heavy snow and rainfall, which can lead to floods and other weather disasters. Moreover, the building method allows unobstructed air circulation.


© Kai Nakamura
Donec sodales sagittis magna. Sed consequat, leo eget bibendum sodales, augue velit cursus nunc, quis gravida magna mi a libero. Fusce vulputate eleifend sapien. Vestibulum purus quam, scelerisque ut, mollis sed, nonummy id, metus. Nullam accumsan lorem in dui. Cras ultricies mi eu turpis hendrerit fringilla. Vestibulum ante ipsum primis in faucibus orci luctus et ultrices posuere cubilia Curae; In ac dui quis mi consectetuer lacinia. Nam pretium turpis et arcu.
The stilts of reinforced concrete act as a foundation; they have been driven nine metres into the ground. They also serve as a subconstruction for the wooden roof structure. All the spaces in the single-family home are suspended from wooden joists and made of steel and wood. The house on stilts responds not only to the climate and its location in an area prone to flooding, it can also be flexibly adapted and expanded in the future.


© Kai Nakamura
The low building stands on a long, narrow lot between a warehouse and another residence. Its 112 m² extend over a single level. Programatically, the planners have divided the single-family dwelling into three areas arranged around an inner courtyard. These areas vary in their ceiling heights; they are connected via a few steps between each space. The subtle jumps in level zone the ground floor and create dynamic living areas. While the corridor is lower down, one of the children’s rooms seems to float above the floor like a lookout platform.


© Kai Nakamura


© Kai Nakamura
Lorem Ipsum: Zwischenüberschrift
Nunc nonummy metus. Vestibulum volutpat pretium libero. Cras id dui. Aenean ut eros et nisl sagittis vestibulum. Nullam nulla eros, ultricies sit amet, nonummy id, imperdiet feugiat, pede. Sed lectus. Donec mollis hendrerit risus. Phasellus nec sem in justo pellentesque facilisis. Etiam imperdiet imperdiet orci. Nunc nec neque. Duis arcu tortor, suscipit eget, imperdiet nec, imperdiet iaculis, ipsum. Sed aliquam ultrices mauris. Integer ante arcu, accumsan a, consectetuer eget, posuere ut, mauris. Praesent adipiscing.


Dies ist eine Bildunterschrift
Windows and skylights allow a lot of daylight and air inside. The team at Unemori Architects have positioned the openings to give a view of the sky, but not be visible to the neighbours. A combination of white with warm wooden surfaces and fittings works with the bare roof joists to ensure a cheerful ambience that harmoniously adds a finishing touch to the weatherproof house.
Architecture: Unemori Architects
Client: Privat
Location: Takaoka, Prefecture of Toyama (JP)
Structural engineering: HSC
Environmental engineer: DE.lab
Contractor: Itsuwa Home
Lighting design: DAIKO
Site area: 519 m²
Built-up area: 134 m²
Effective floor area: 112 m²



