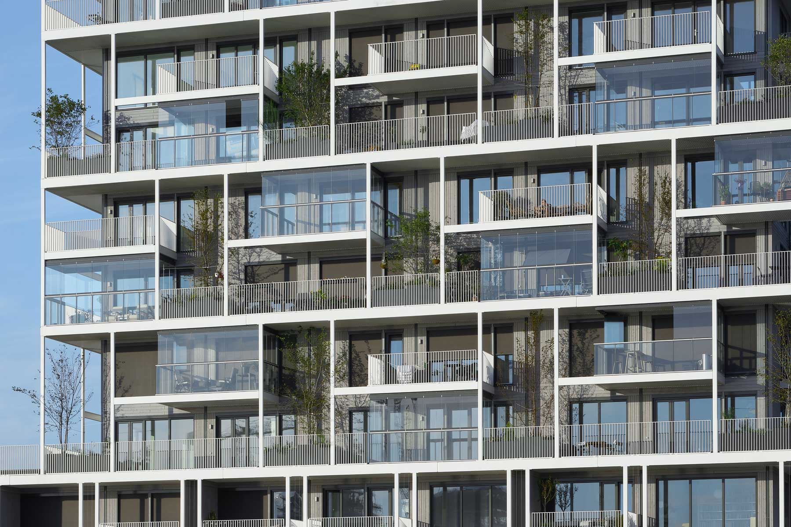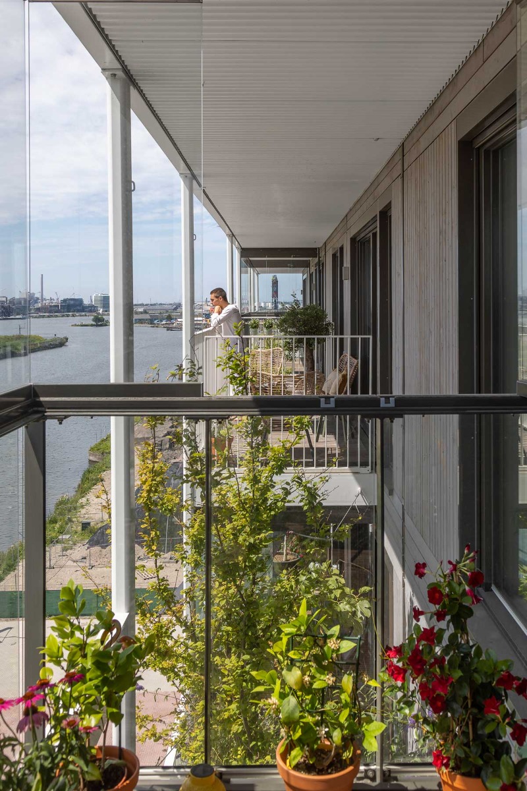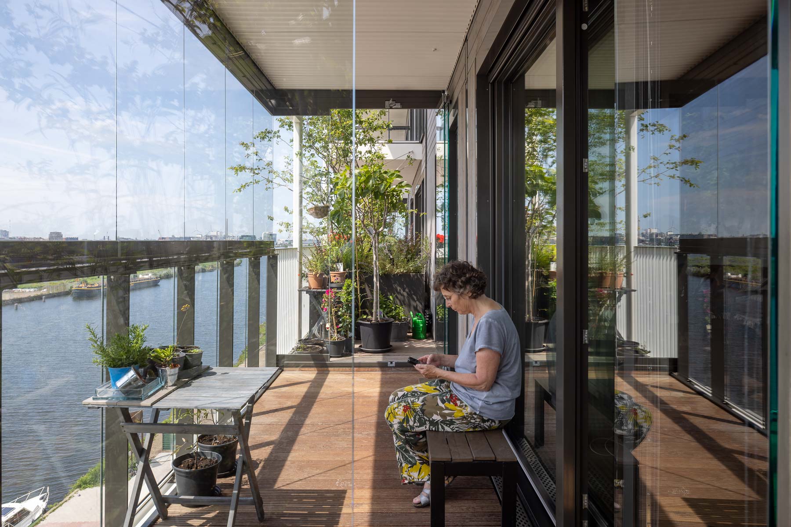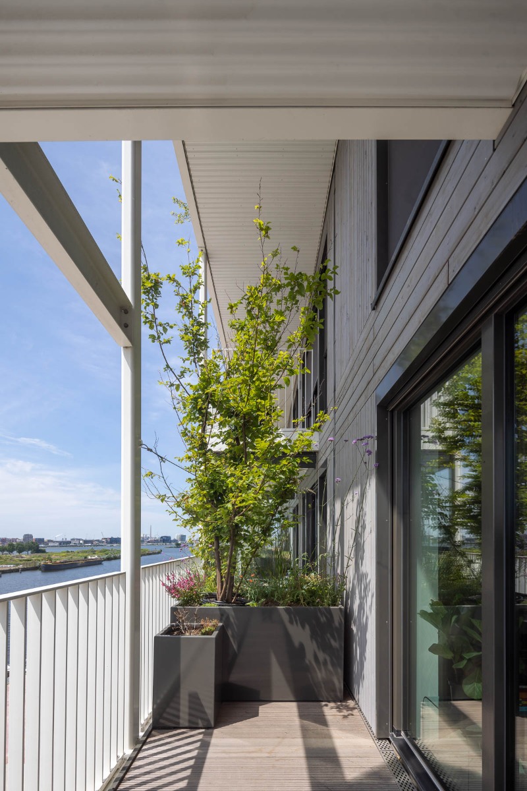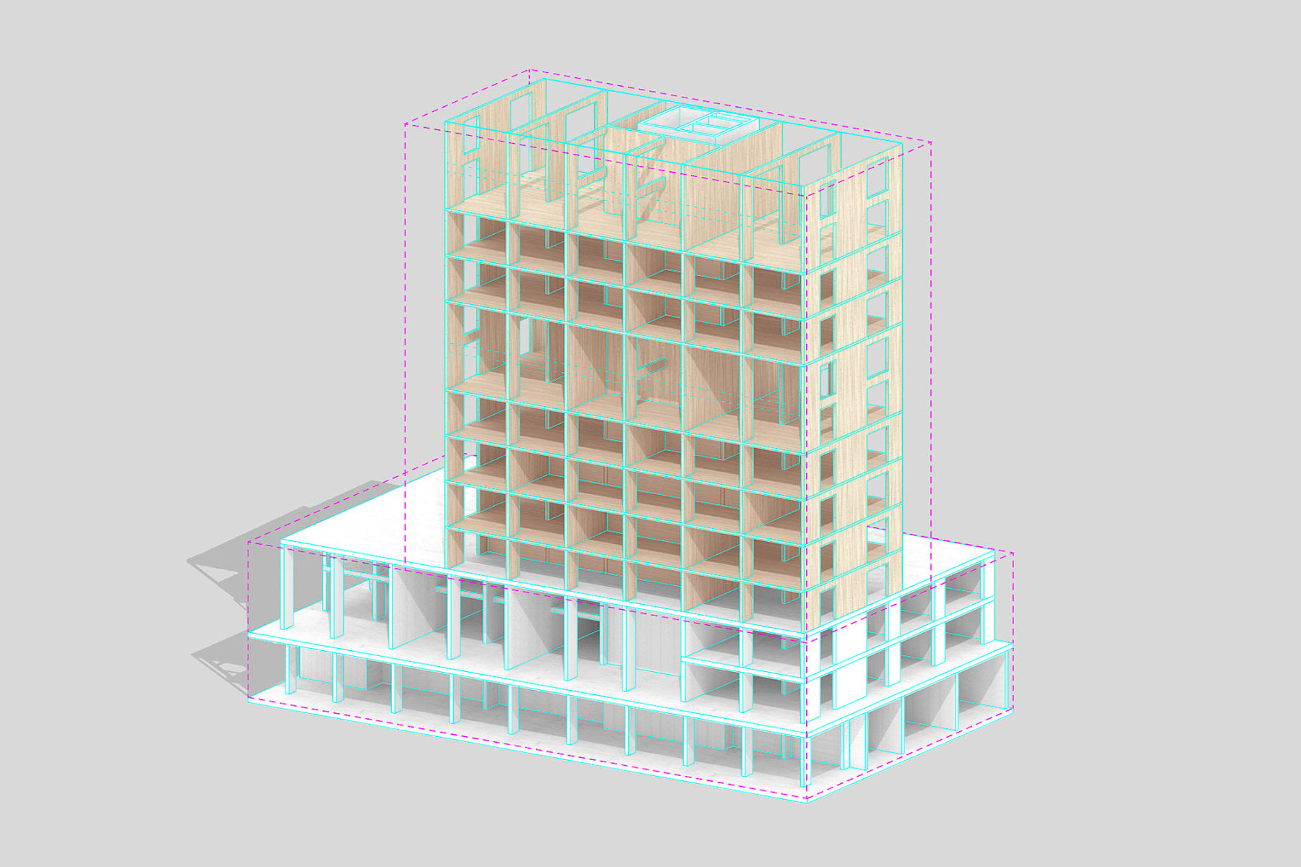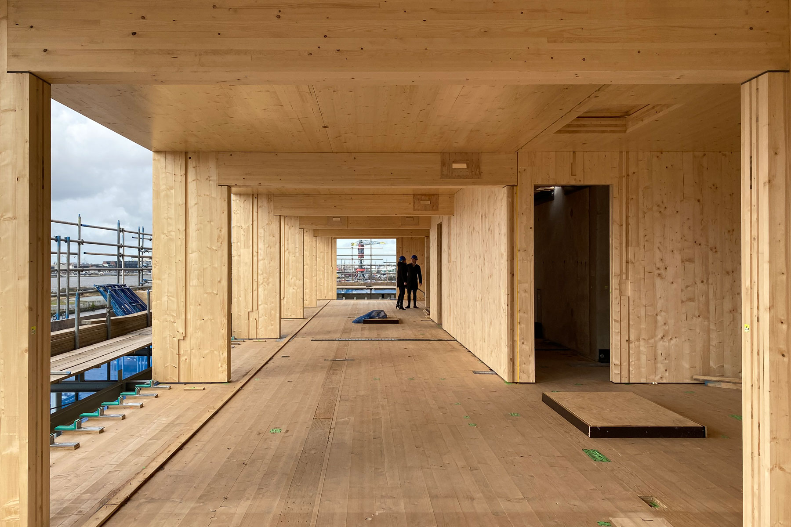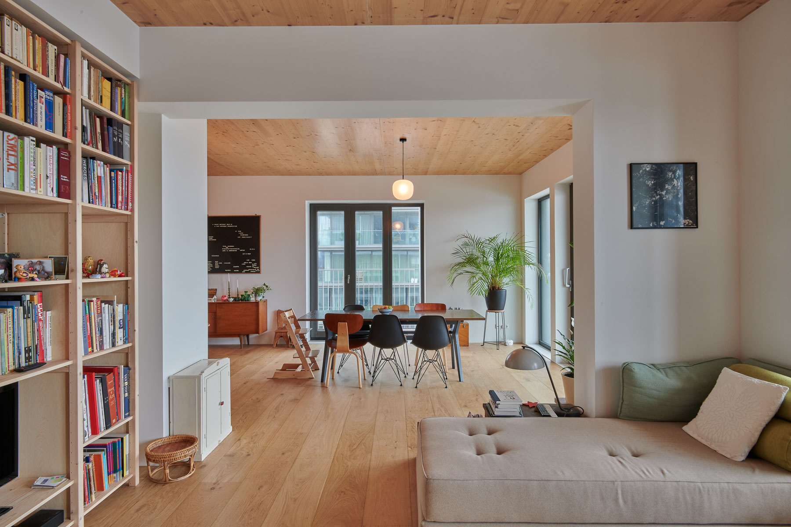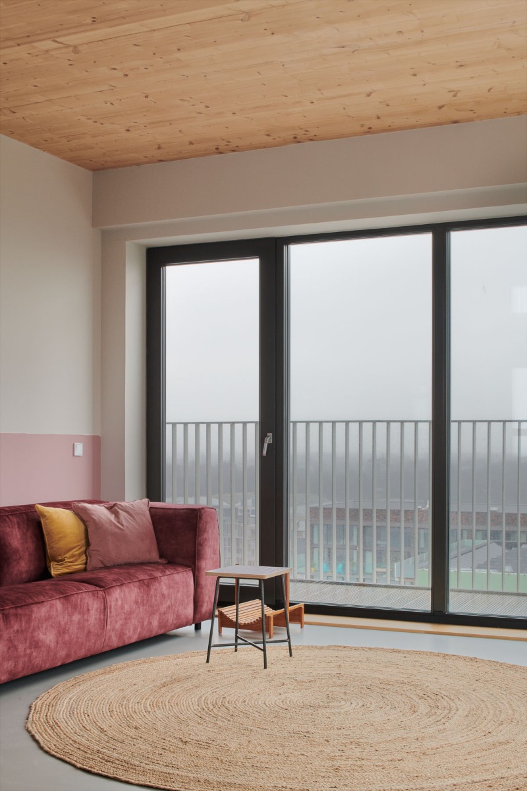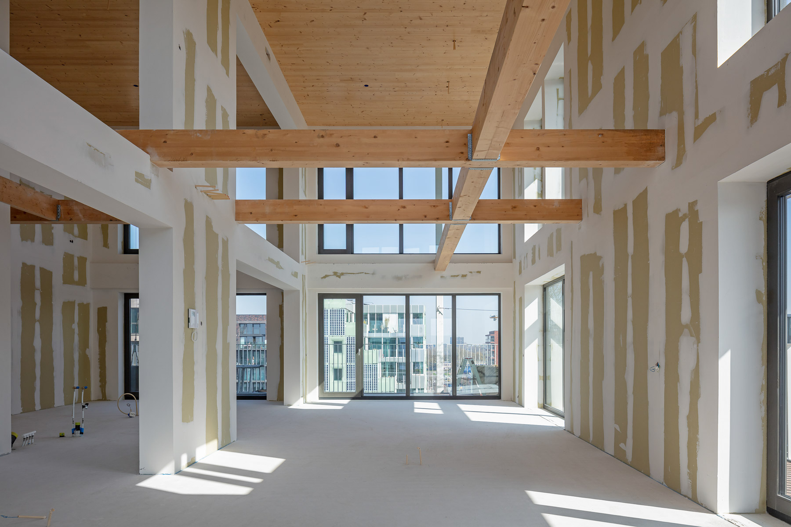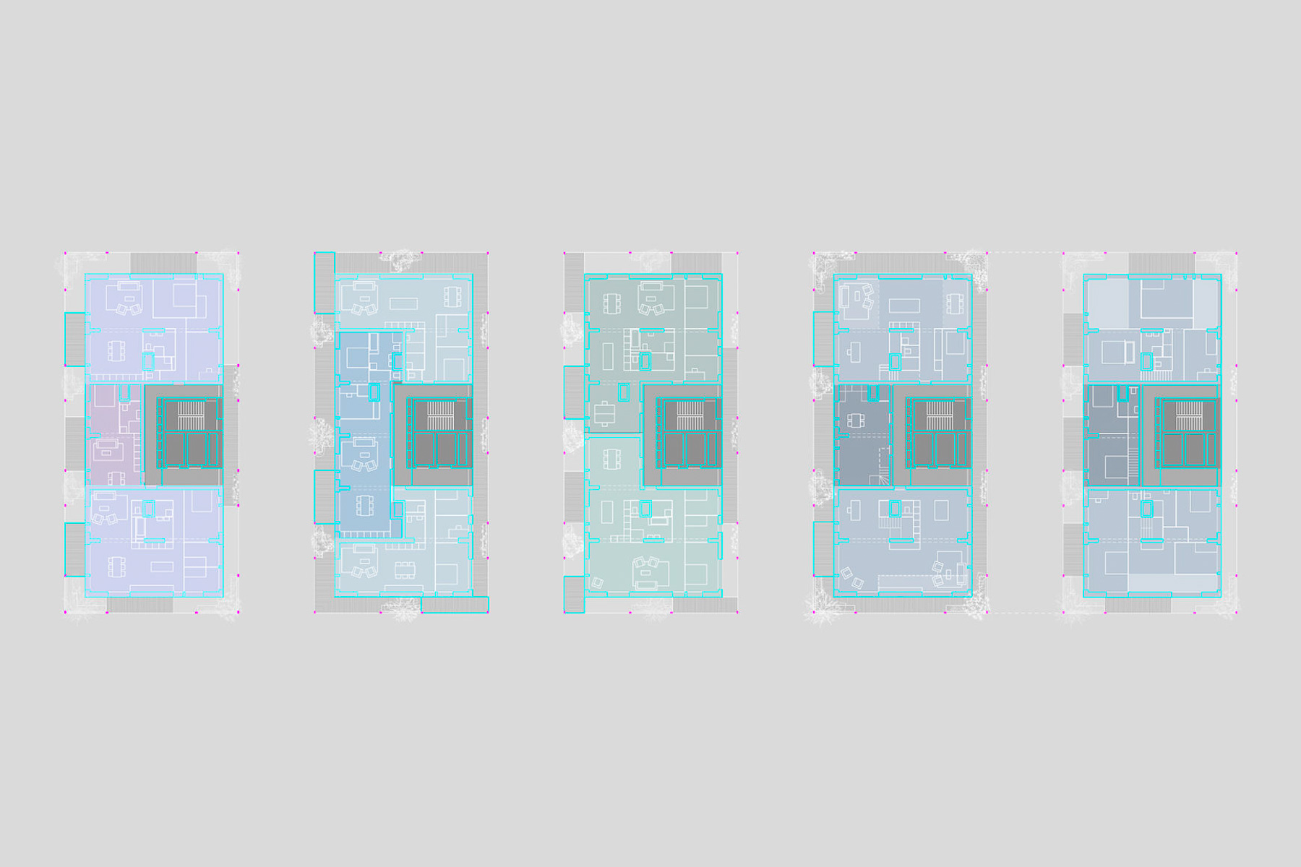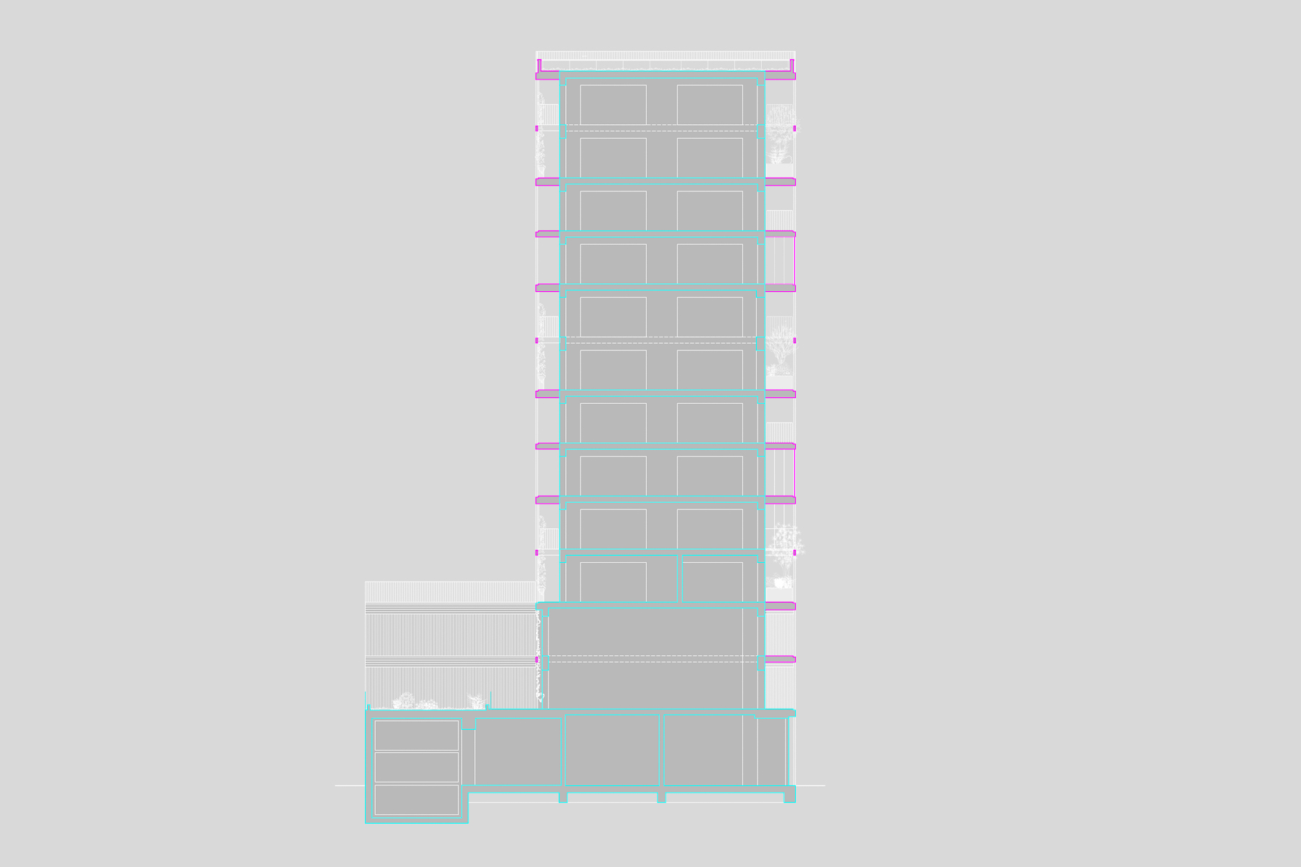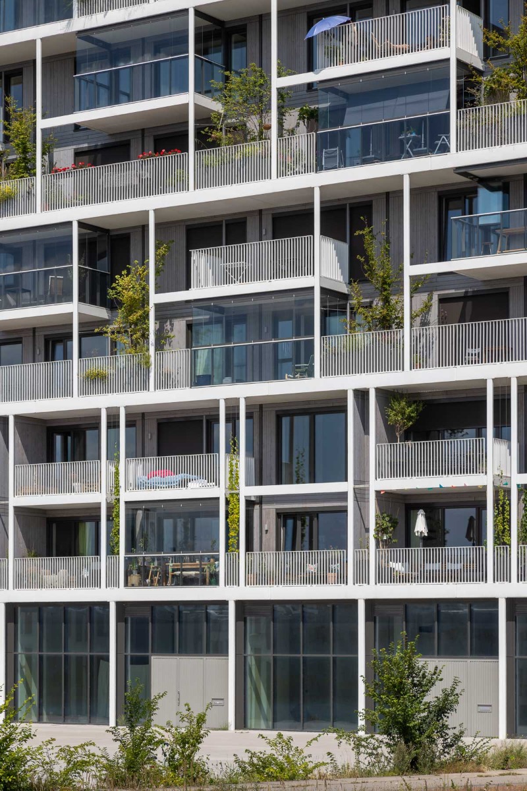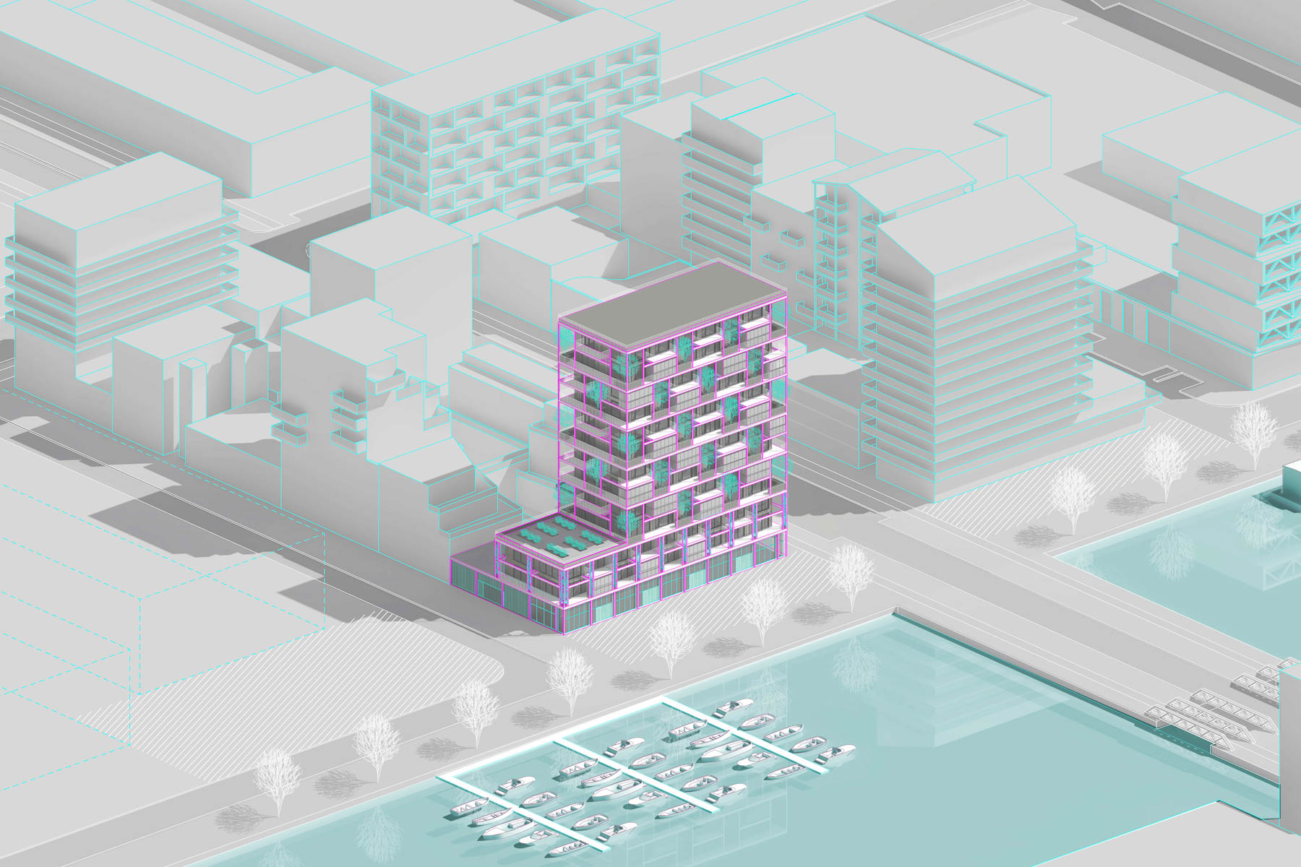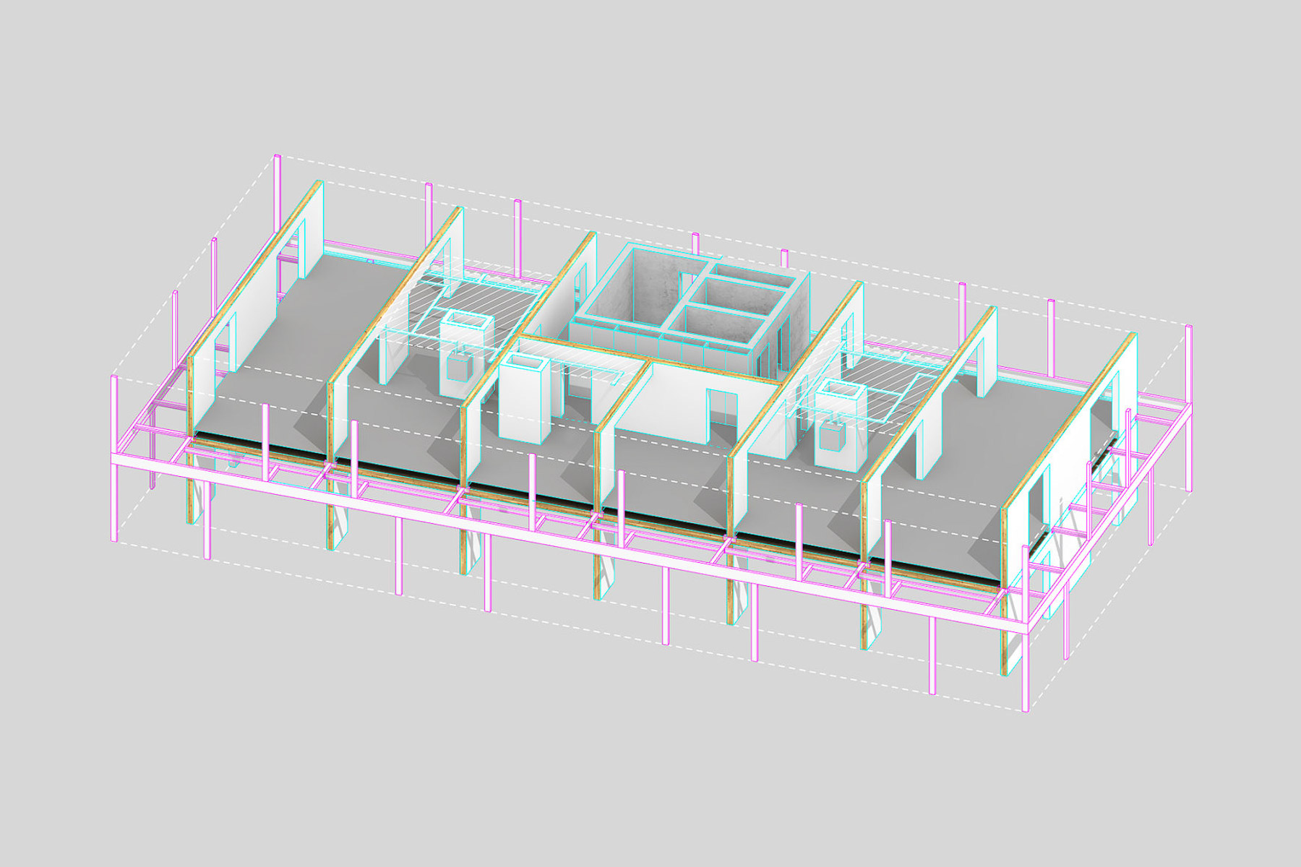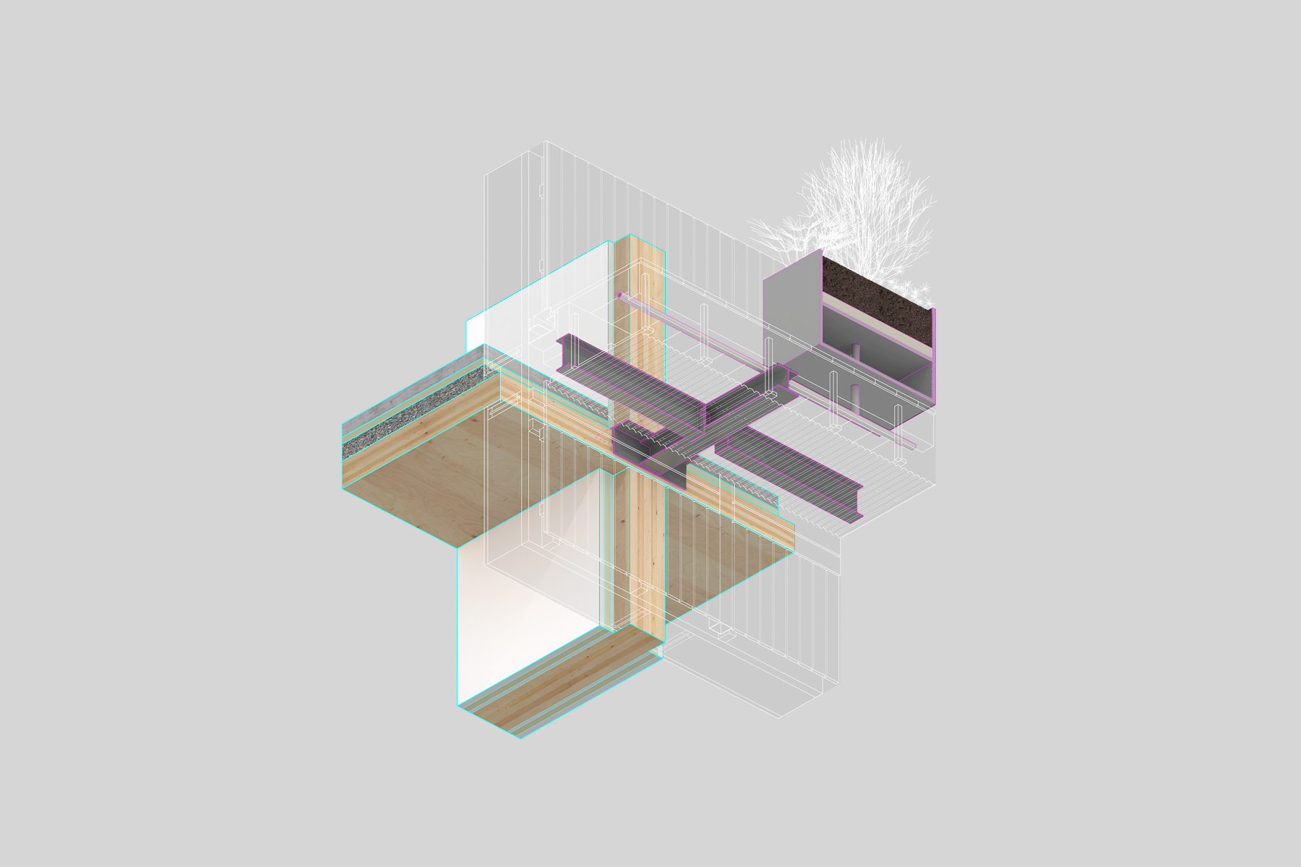Green facades in Amsterdam
A Residential Community of People, Plants and Insects

The planted balconies of the Stories residential building in Amsterdam offer people, insects and birds a communal, natural environment in the centre of the city. © Max Hart Nibbrig
How do you combine a stringent bulkhead construction made of solid timber walls with flexible flat layouts? How can a highly insulated, compact building envelope be designed as a differentiated habitat for people, plants, insects and birds? Olaf Gipser Architects has succeeded in doing both with his Stories residential building in the harbour of Amsterdam for a building association.


The planted steel balcony landscape offers flexibility. © Max Hart Nibbrig
Sustainable flexibility through open-plan construction
Sustainability is no longer measured solely in terms of energy requirements, but above all in terms of maximising the lifespan of buildings. Over the course of a building's 50-year life cycle, there may be a demand for offices or commercial units where today there are flats or even mixed uses within the same building. Versatility is required and this is guaranteed by open-plan construction with storey heights of 2,90 m. The ground floor of the Stories residential tower is designed for commercial use from the outset with a room height of 4,30 m. This height also creates space for the 42 cars stacked on top of each other in the car park lift system, which is also located on the ground floor and makes an elaborate underground car park superfluous.


View into the interior of a flat in the 13-storey Stories residential building in Amsterdam. © Max Hart Nibbrig
The three-storey base of the building and the access core are made of reinforced concrete, while the walls and ceilings of the 10-storey residential tower are made of cross-laminated timber. To ensure that the residential units remain flexible in terms of size and layout of the rooms for future conversions, the architects have provided large openings in the timber walls, some of which are closed with lightweight constructions. Additional potential entrance doors have been cut out of the concrete corridor walls to allow for smaller flat units at a later date. The maisonette flats at the base and on the seventh and tenth floors show just how differently the units can be shaped.


The balconies, conservatories and two-storey planting niches extend the living space. © Luuk Kramer
Biodiversity and microclimate
A lightweight steel structure is placed in front of the highly insulated, compact building, which extends the living space with its balconies, conservatories and two-storey planting niches without increasing the heated area. The residents grow fruit and vegetables in communal beds on the flat roof of the base building. The balconies not only offer the residents a variety of spaces in the private area and a pleasant microclimate in hot summers. A variety of plants, from climbing plants to large shrubs and trees, also provide insects and birds with a communal, natural environment in the centre of the city.
Read more in Detail 4.2024 and in our datenbank Detail Inspiration.
Architecture: Olaf Gipser Architeczs, Amsterdam
Client: Bouwgroep BSH20A
Location: Amsterdam (NL)
Structural planning: Alferink-Van Schieveen bouwtechnisch adviesbureau
Structural planning timber construction: Pirmin Jung Deutschland, Adviesbureau Geuijen und Derix
Fire prevention: Bureau Veldweg
Landscape architecture: Smartland landscape architecture General contractor: Heutink Groep, Genemuiden (NL)
