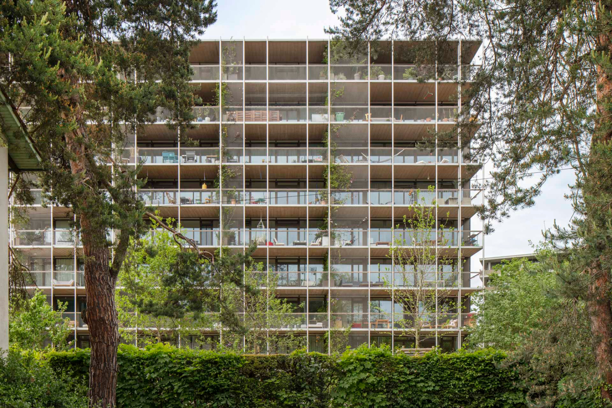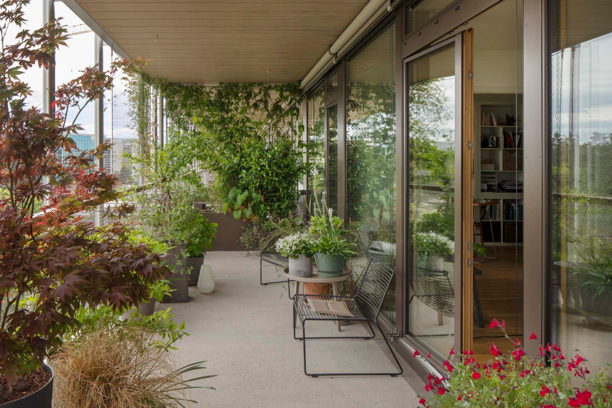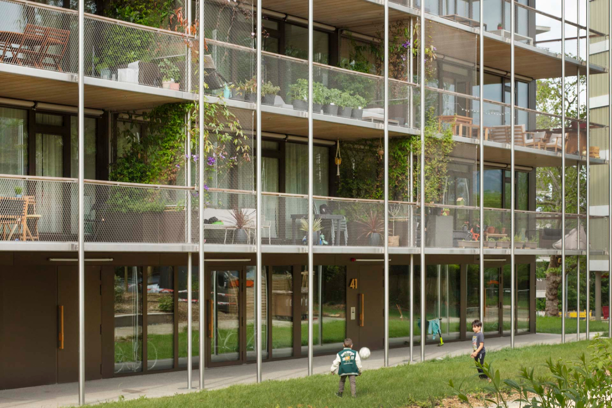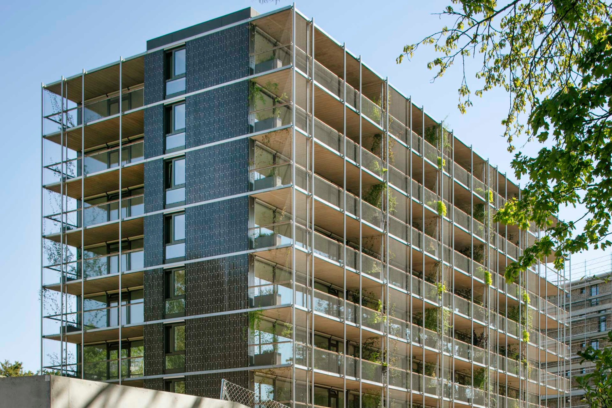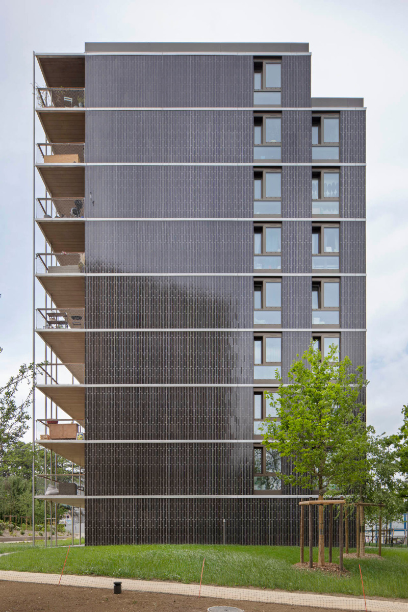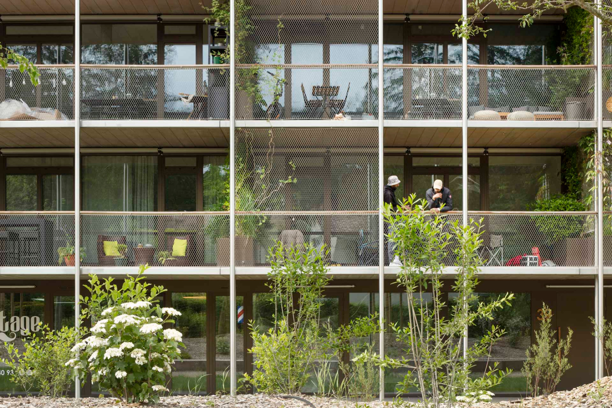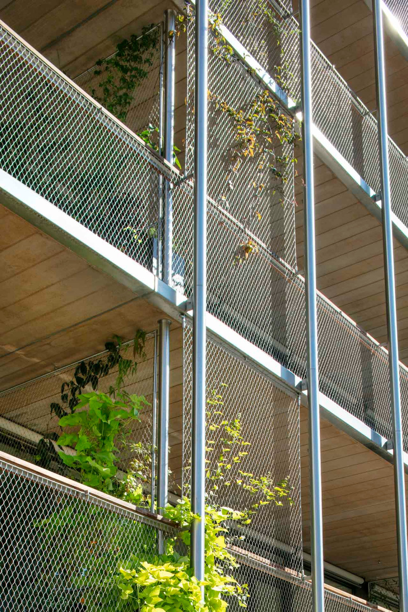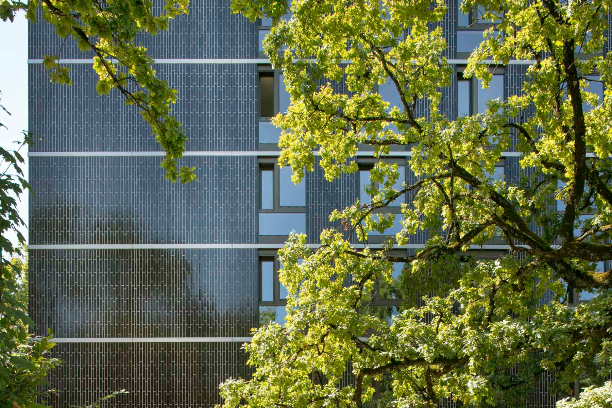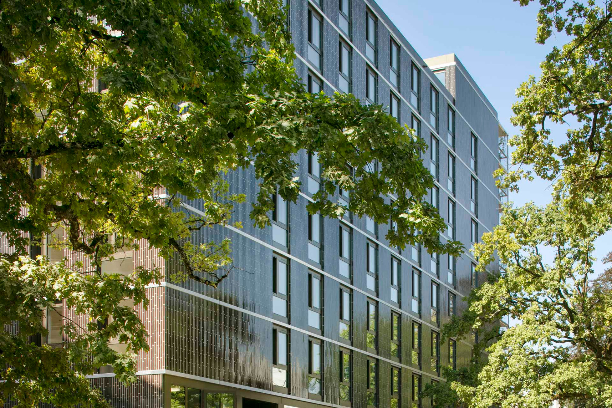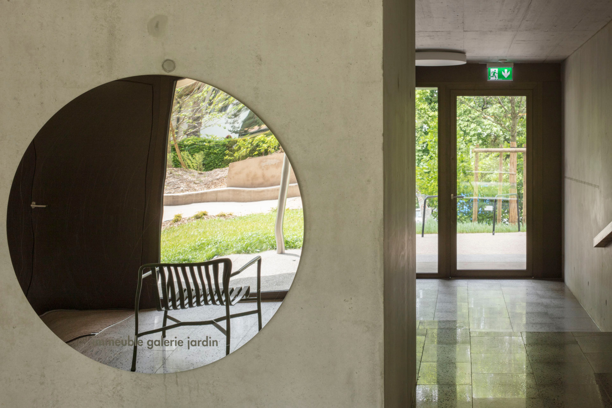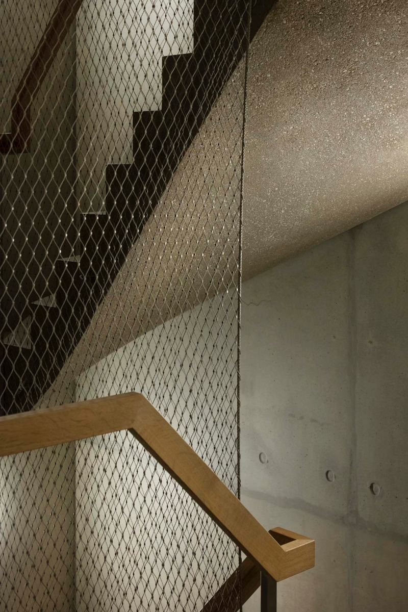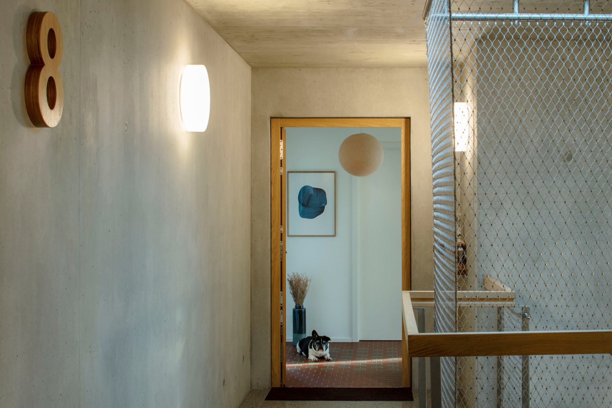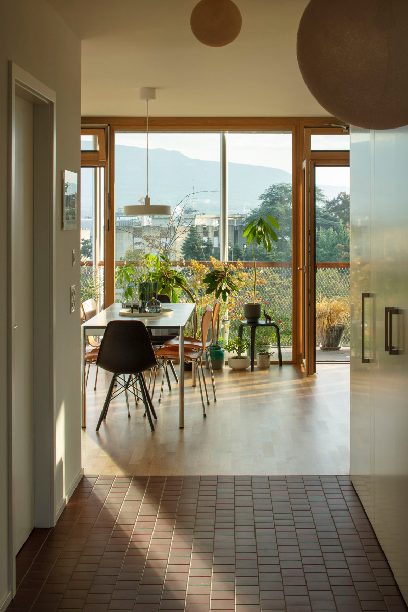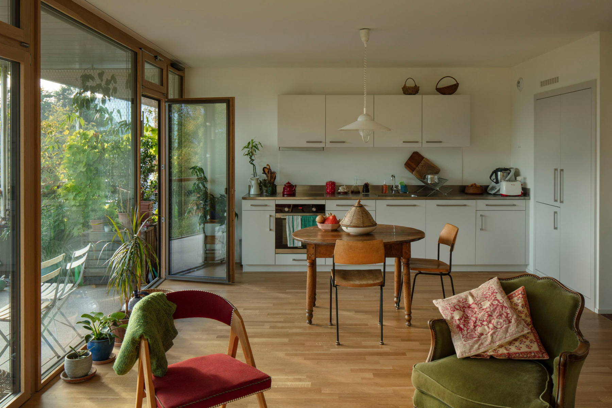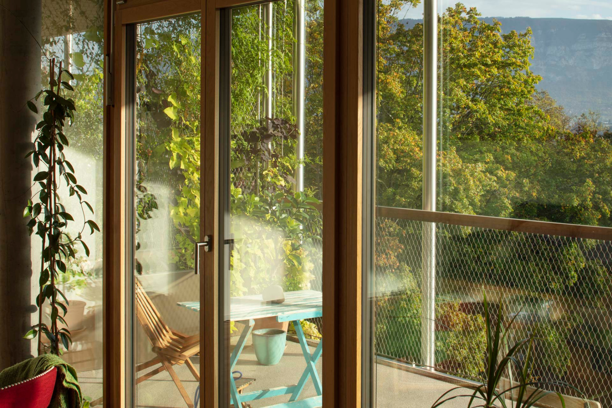Nine-storey greenhouse
Residence in Geneva by Atelier Bonnet

The nine-storey block is located in the residential area of Surville and is surrounded by a large garden. © yves-andre.ch
Cities are growing, even in Switzerland. Geneva is therefore pursuing a policy of urban densification. This makes it possible to build higher buildings in the city centre. As part of a competition, Atelier Bonnet Architectes examined strategies for the construction of a residential building southwest of the city centre, with a particular focus on its optimization in terms of noise protection, visual privacy and orientation. The result is a nine-storey row around which the garden of the property flows.


Large balconies at the front form a transition between the apartments and the garden. © yves-andre.ch
Physical structure
The building, located in the residential area of Surville, has a total surface area of 5048 m². Due to its wooded slopes, the neighbourhood offers a quiet, natural environment with views of the city centre. The new apartment block has a north-south orientation in accordance with the competition brief. As a result, the living rooms and kitchen are to the south and west, while the bedrooms are mainly to the north. The ground floor is intended for communal use. There are two entrances on the north and south sides leading to centrally located stairwells with lifts. The apartments are accessed from there.


The fine stainless steel metal facade can be planted by the residents. © yves-andre.ch
Facade as a climate buffer
Large balconies in front of the building act as a transition to the surrounding nature. They are cut into the volume of the building to the west and run the length of the facade to the south. Their fine metal mesh contrasts with the ceramic cladding of the building. They were inspired by the balconies of the so-called Polykatoikia, Athens' 1950s apartment buildings, which allowed residents to take advantage of the greenery in a special way. The same goes for the stainless steel mesh of the Geneva block, which can be planted by the residents. The facade thus changes over time and with the seasons, while the balconies increasingly become a climatic buffer between inside and outside.
Architecture: Atelier Bonnet Architectes
Client: private
Location: Genf (CH)
