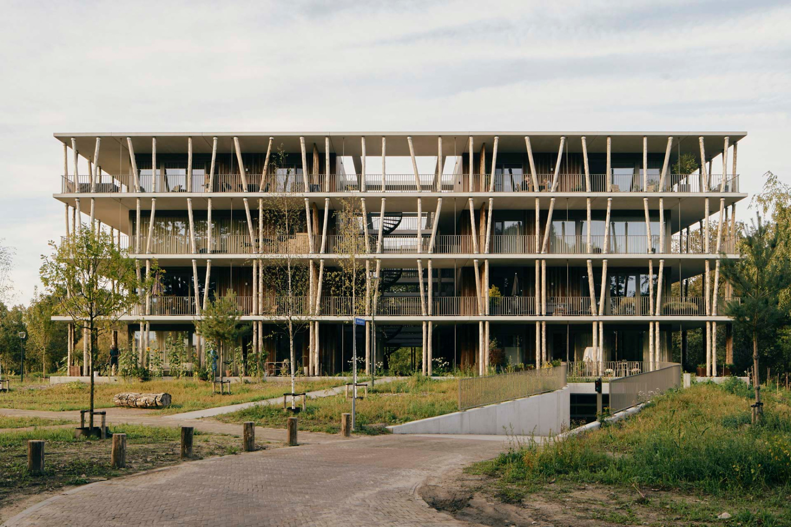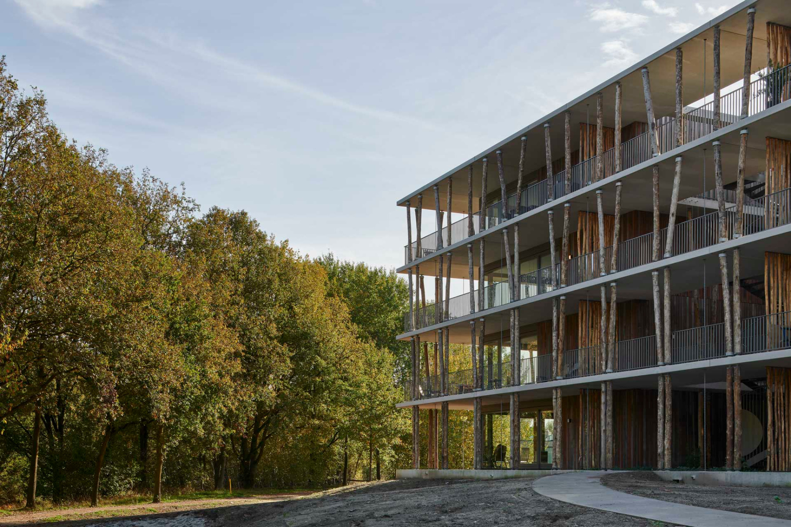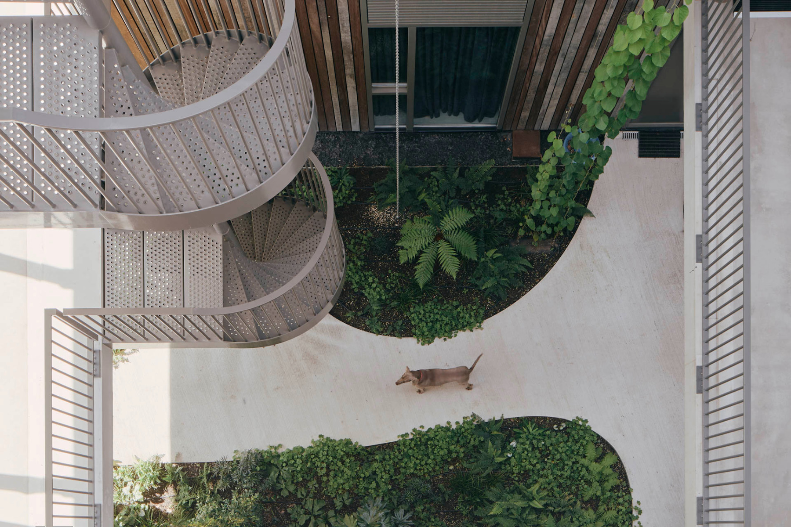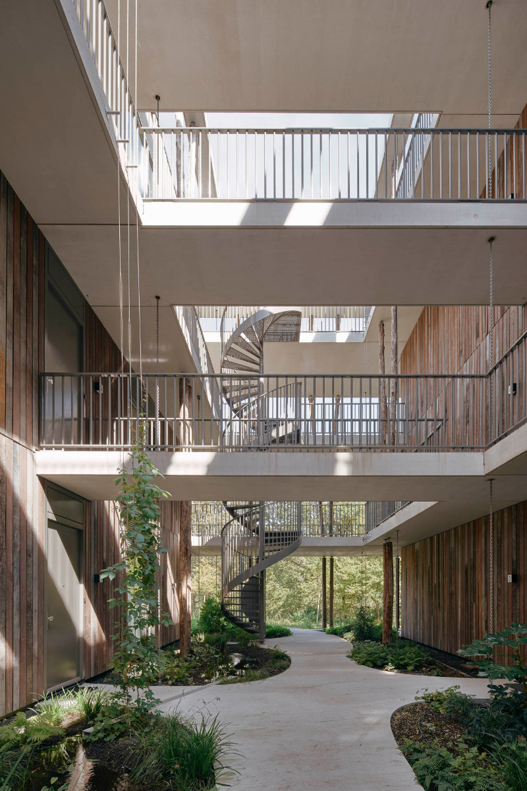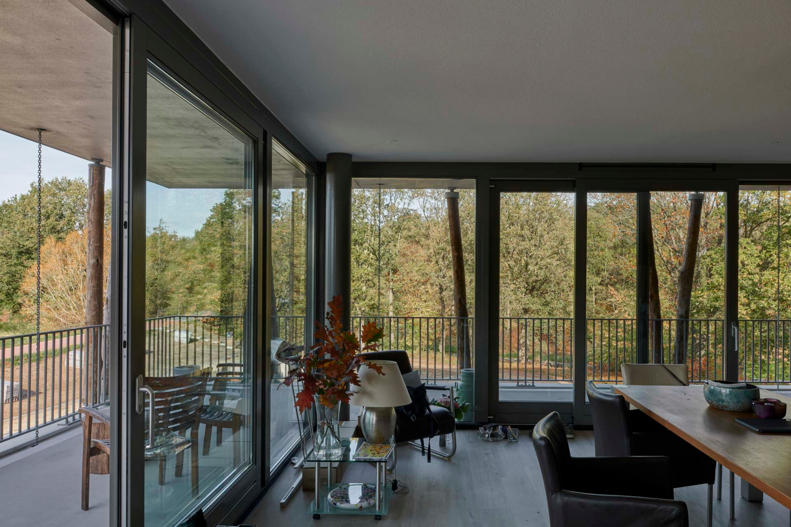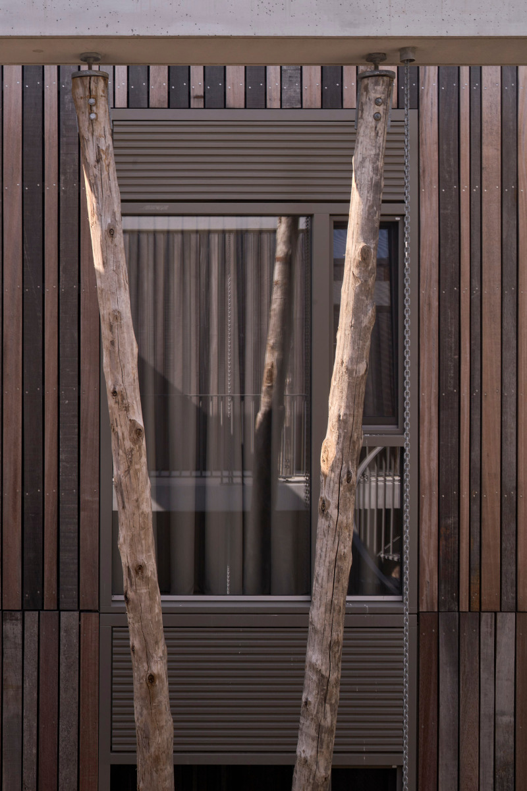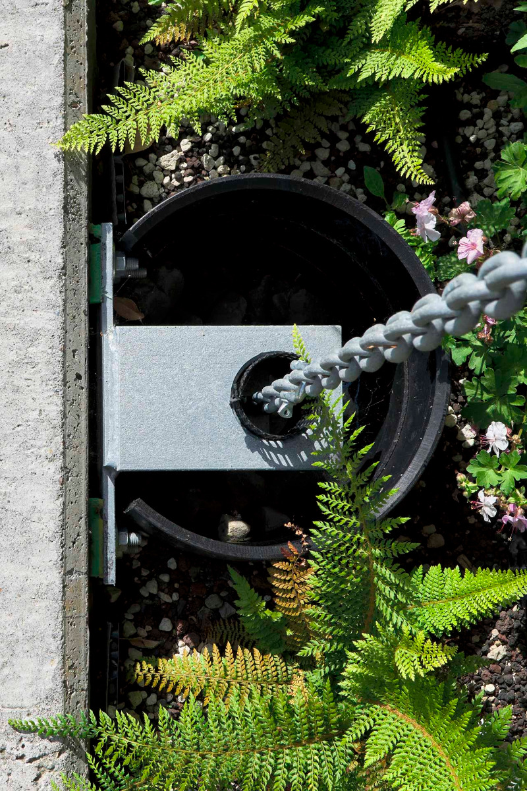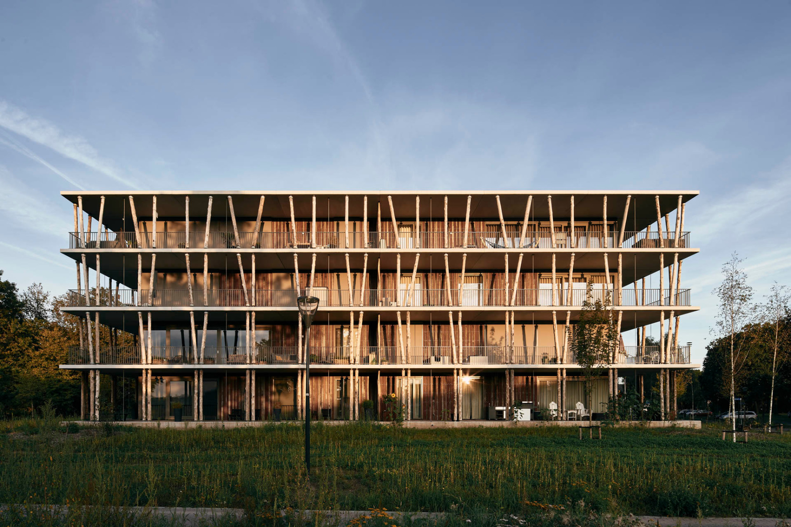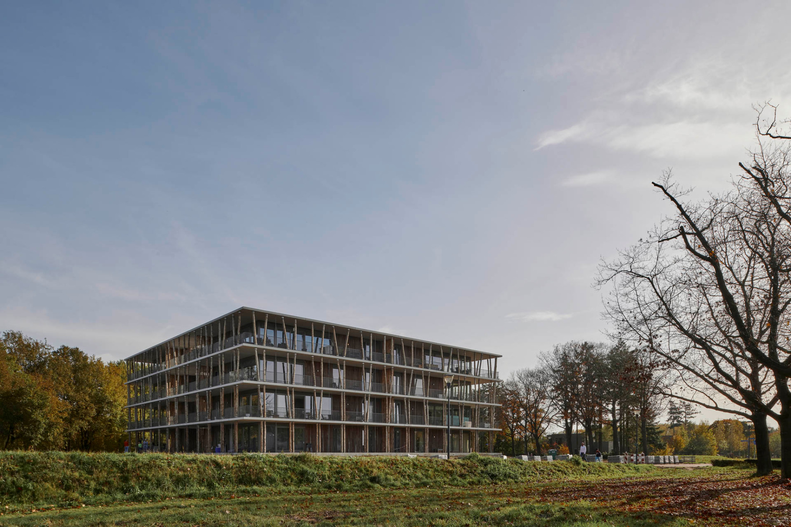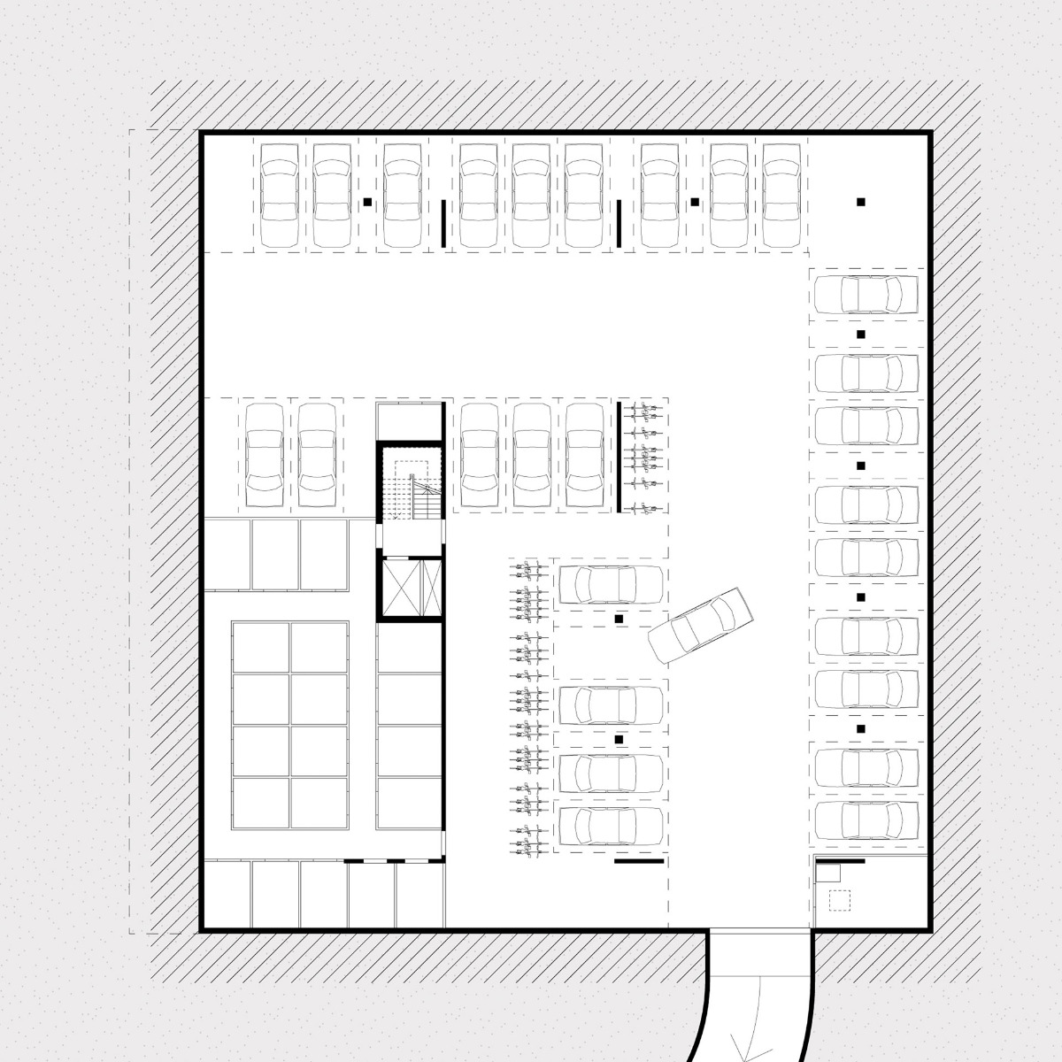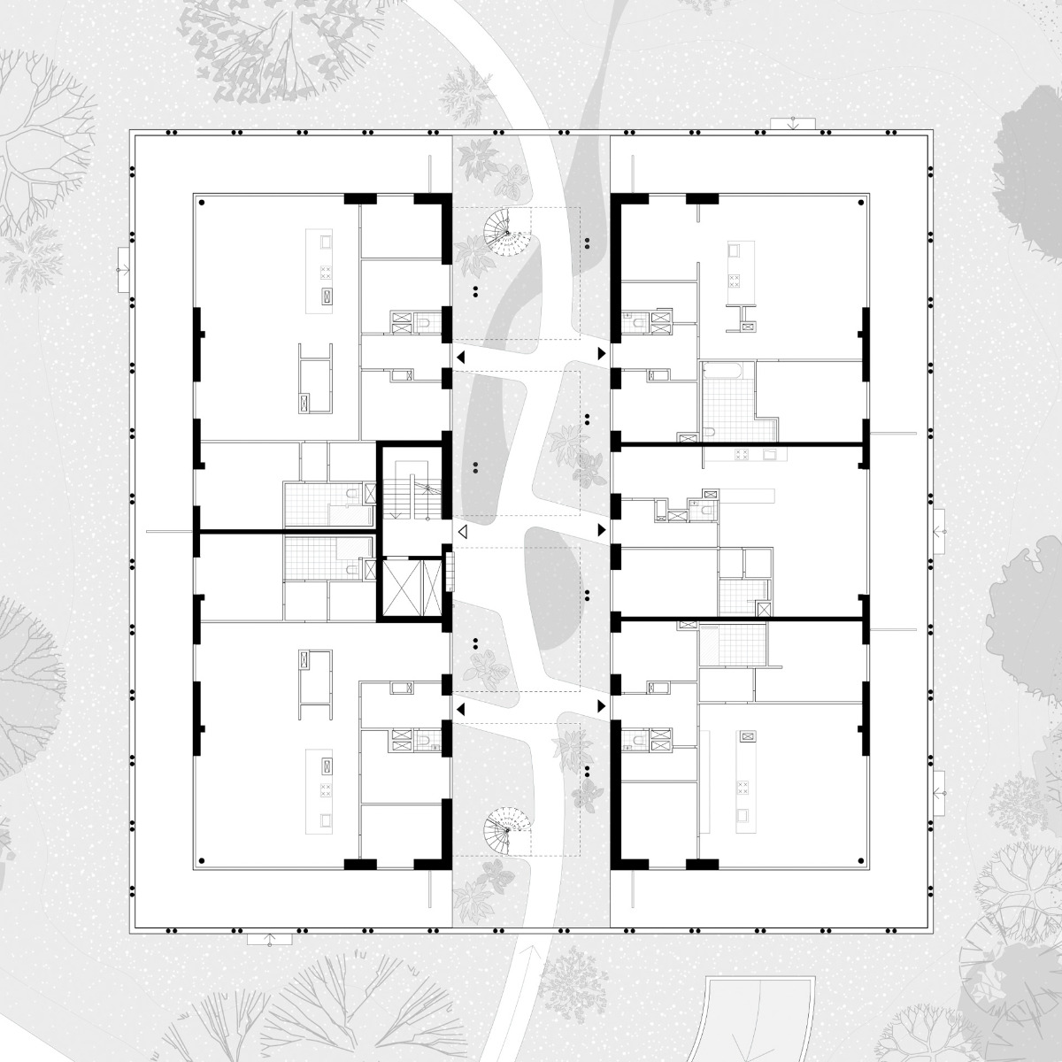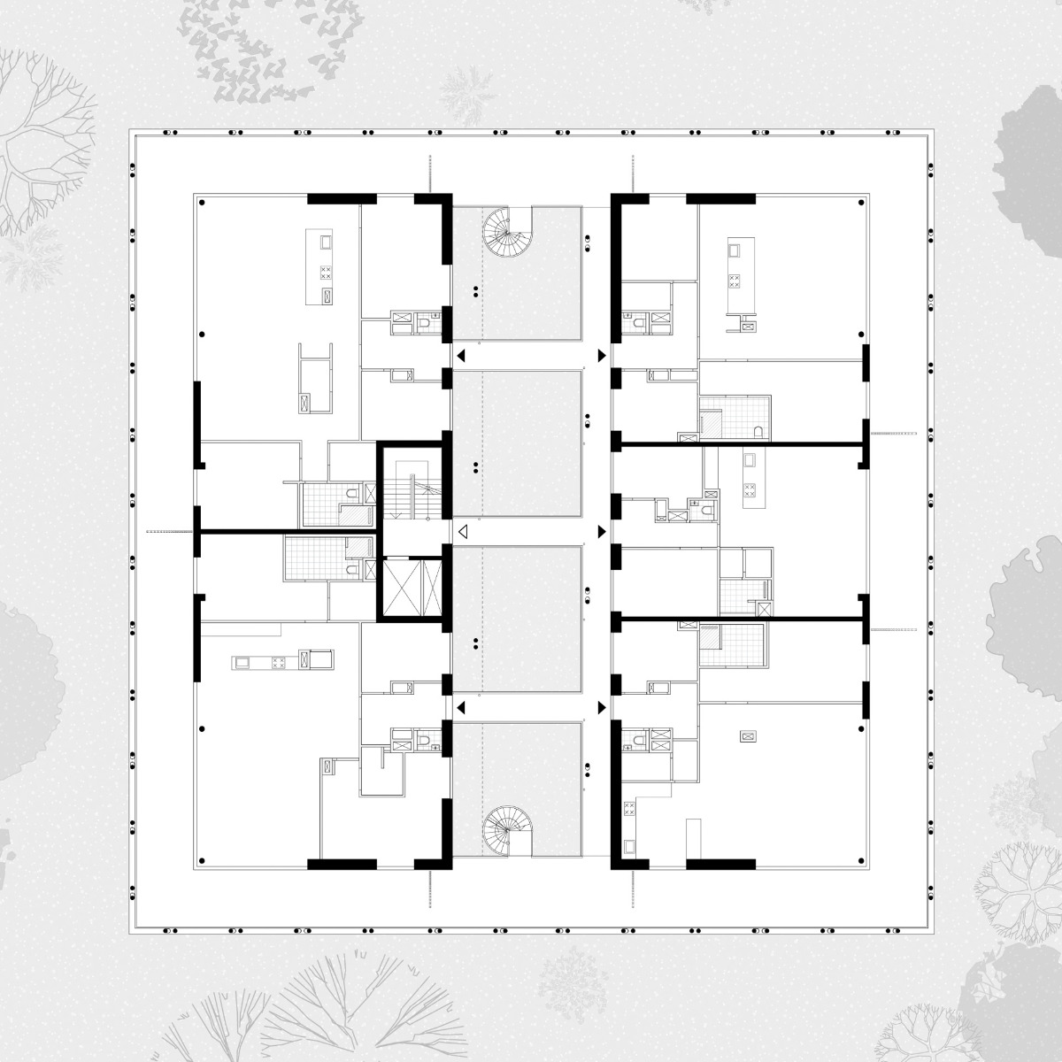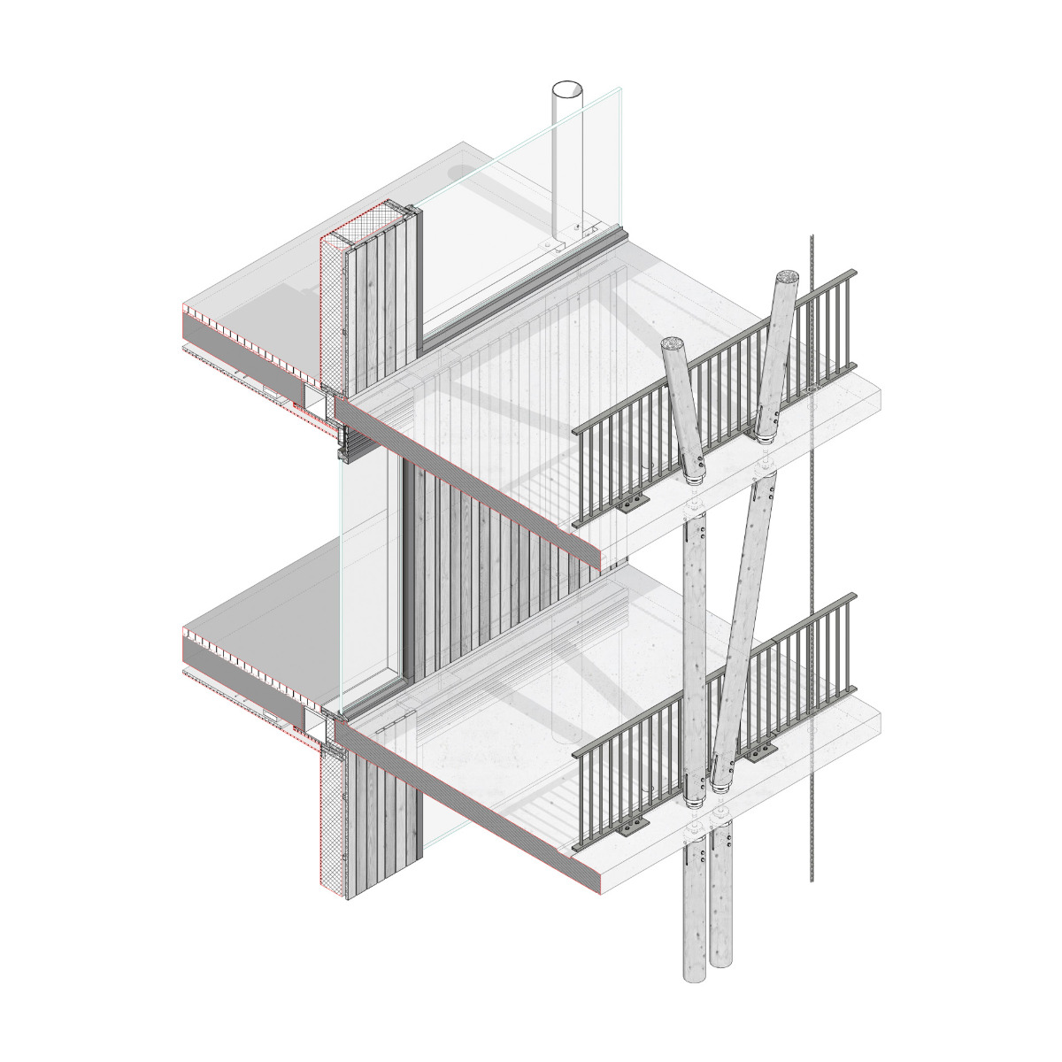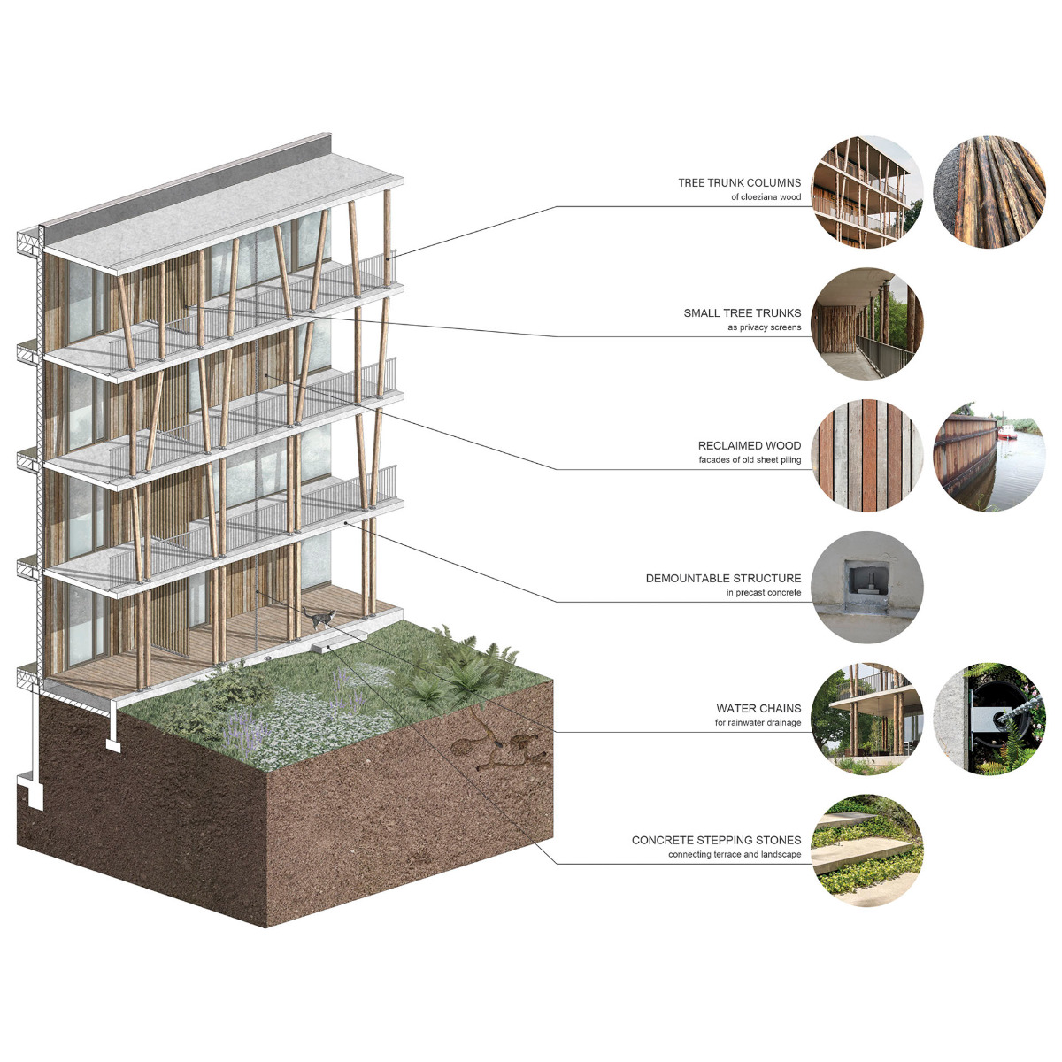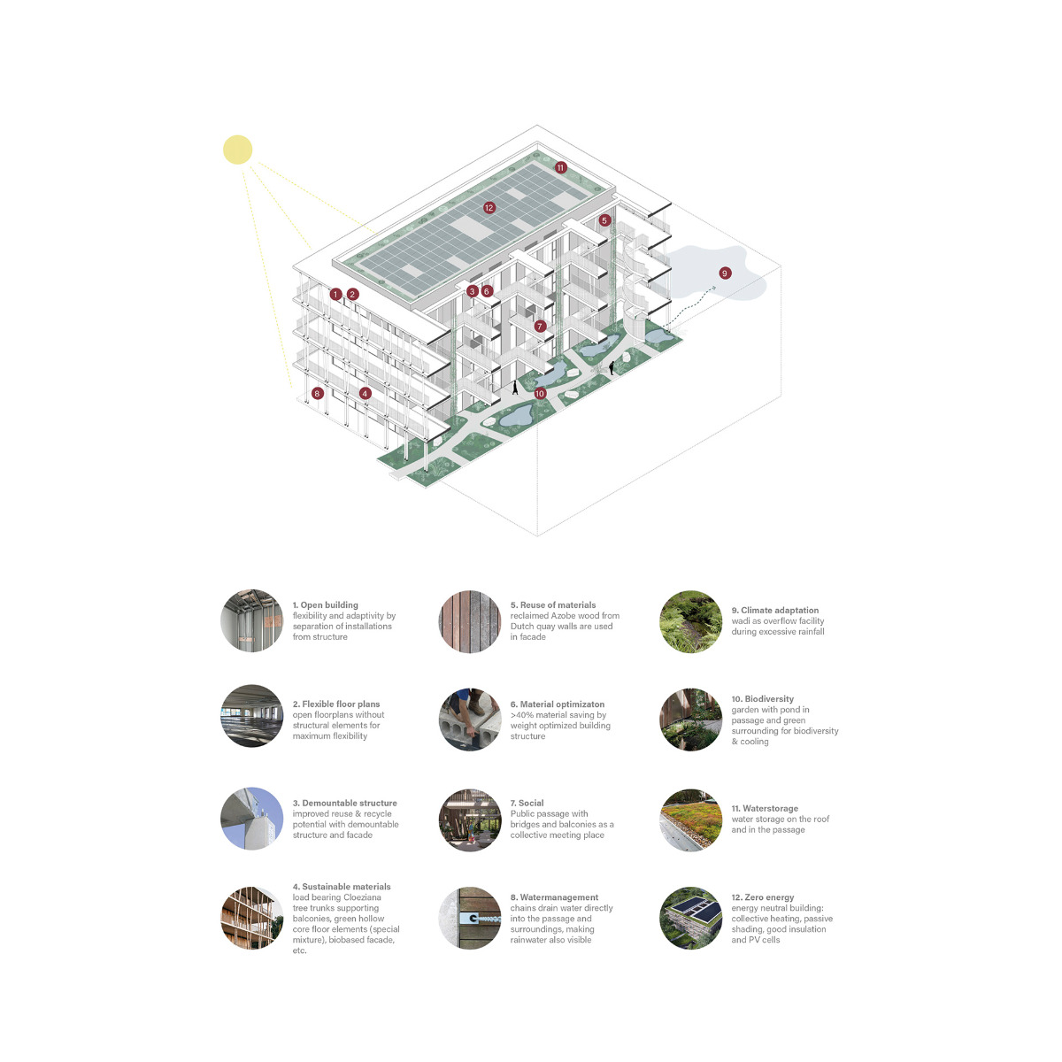Balcony supports made of eucalyptus trunks
Het Bosbad Residential Building in Eindhoven by Gaaga
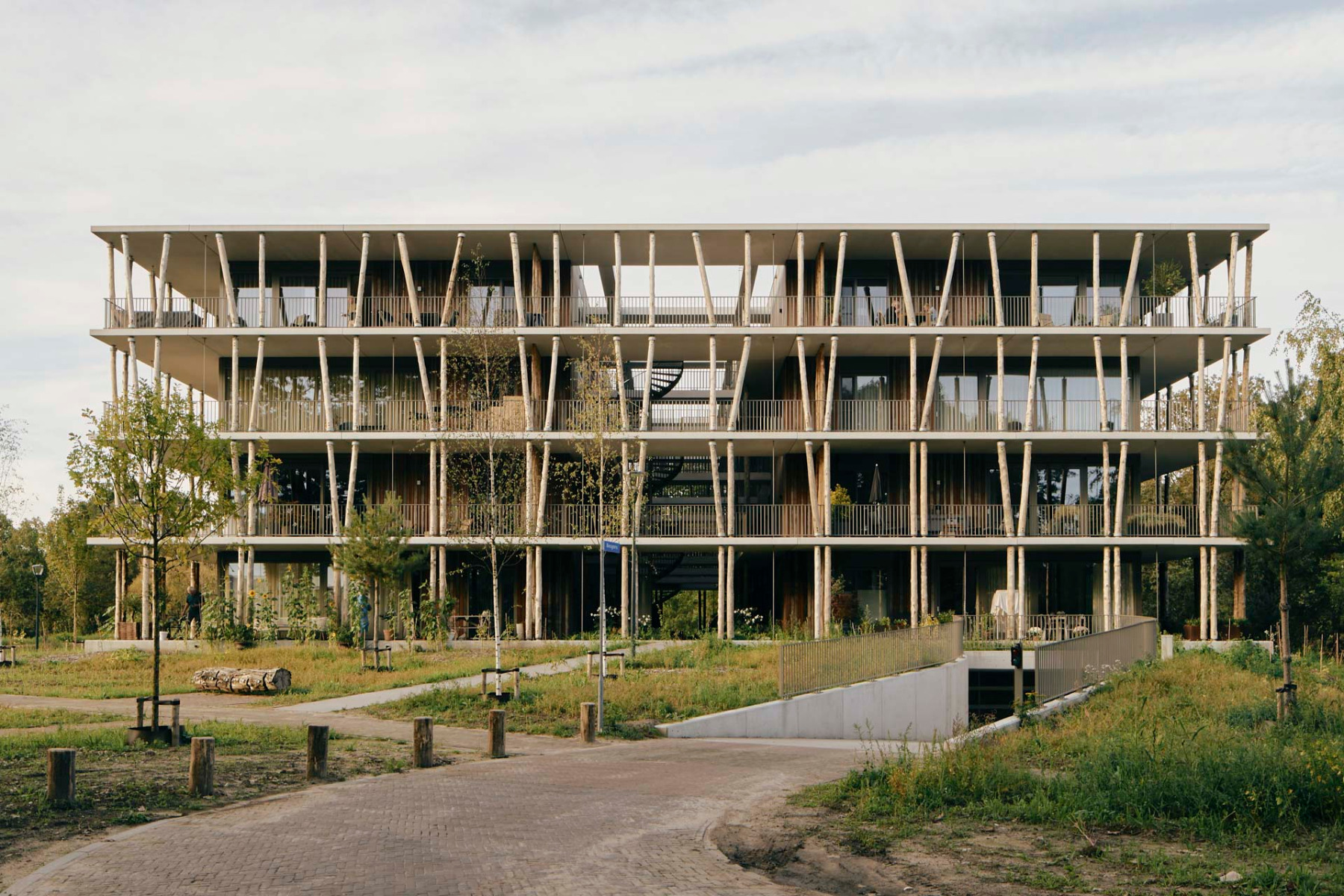
The architects designed Het Bosbad as a built continuation of the surrounding green space. © Melchior Overdevest
A different take on tree trunks: at Het Bosbad residential complex, peeled tree trunks bear the load of the balconies and galleries. The supporting structure conceals a few special features as well. The new-build stands on the northwestern outskirts of Eindhoven, surrounded by tall trees that line a canal directly behind it. This setting was a great source of inspiration for the design concept. As the architects have written, “The design is inspired by the Japanese practice shinrin-yoku, in which you ‘immerse’ yourself in the forest, taking in nature using all your senses to calm your body and mind.”


Round supports made of peeled eucalyptus trunks bear the balcony slabs. The facades are clad with reused wood. © Max Hart Nibbrig
The building has a simple, rational floor plan comprising two rectangular volumes. A planted, public passageway runs between them. Two spiral stairways lead up to the bridges and galleries that access the individual flats. A further, interior stairway with a lift enables visitors to take shelter from the weather as they ascend to the upper floors.
Designed as part of the landscape
The passageway on the ground floor links to the paths in the park; its plantings and water features continue the green space into the complex. Rainwater from the galleries and partly planted roof flows into the passageway via water chains and is then collected in small ponds that are connected to each other. Superfluous water flows off the north side of the building and is collected in a temporary creek in the park.


The surrounding balconies at Het Bosbad are access areas and private outdoor spaces alike. © Melchior Overdevest
The apartments – as a rule, there are five on each level – face the galleries from their secondary rooms and overlook the outdoor park from their living rooms. All the glazing here is room-high, and most of the flats have corner windows with sweeping panoramic views.


The network of paths in the surrounding park continues into the passageway between the two building tracts. © Melchior Overdevest


© Melchior Overdevest
Demountable construction
The construction of the new-build aims at recyclability and easy disassembly. According to Gaaga, more than 85 % of the material weight can be reused or recycled in the future. This applies in particular to the balcony supports made of eucalyptus trunks, whose ends are connected to the balcony platforms via gusset plates and caps of steel. For the interior ceilings, the architects have used prefabricated hollow-chamber elements of reinforced concrete, an unconventional solution for a residential building that allows the living units to do without further interior supports. Moreover, the architects from Gaaga assert that this has saved up to 40-45 % in concrete.


Rainwater runs down water chains rather than downspouts. The concrete construction of the building consists primarily of prefabricated elements. © Melchior Overdevest
Broad spans for flexible floor plans
The exterior walls consist of wood-frame elements with cladding of reused hardwood that once served as shoreline protection. On the entrance sides of the two tracts, these elements conceal load-bearing wall panels made of prefab concrete components. Along the exterior facades, single supports alone hold up the floor slabs. The interior walls are of easy-to-reposition, lightweight plasterboard that allows the layouts to be adapted without extensive changes to the construction.
Read more in Detail 6.2024 and in our databank Detail Inspiration.
Architecture: GAAGA
Client: Kikx Development
Location: Bosruiter 2, Eindhoven (NL)
Structural engineering: Van Rossum raadgevende ingenieurs
Landscape architecture: MAAK space
Sustainability consulting: NIBE
Contractor: Dura Vermeer



