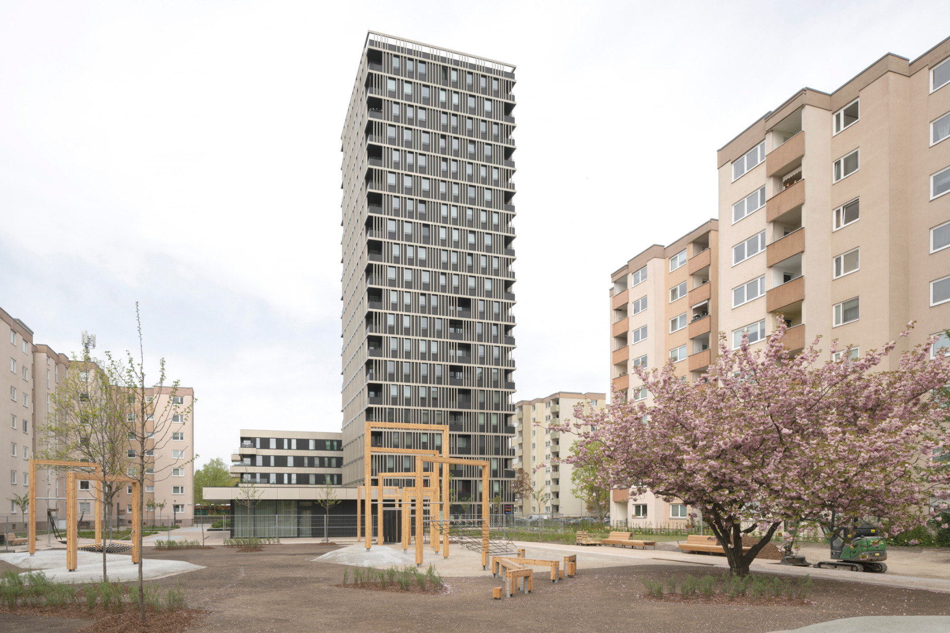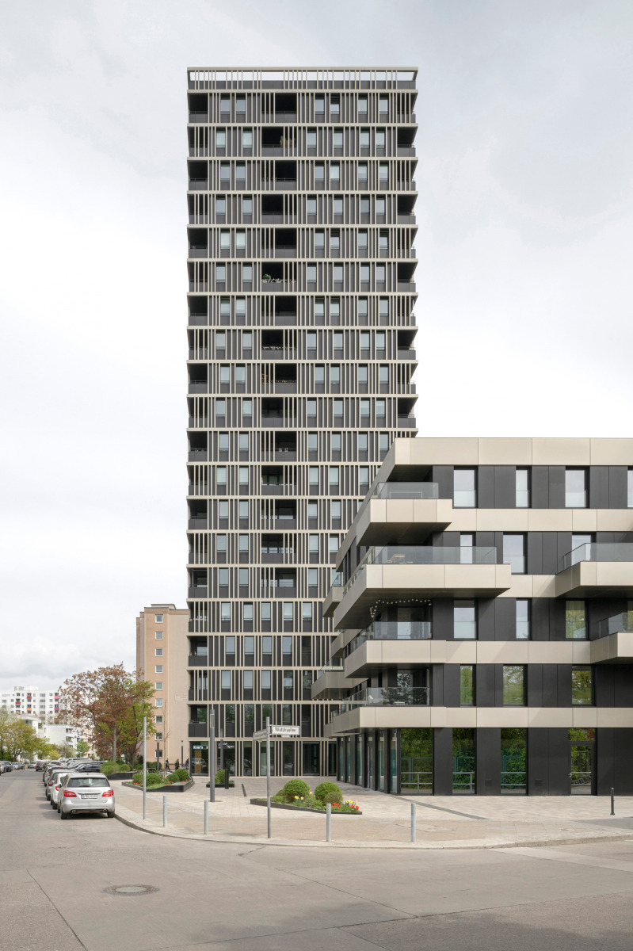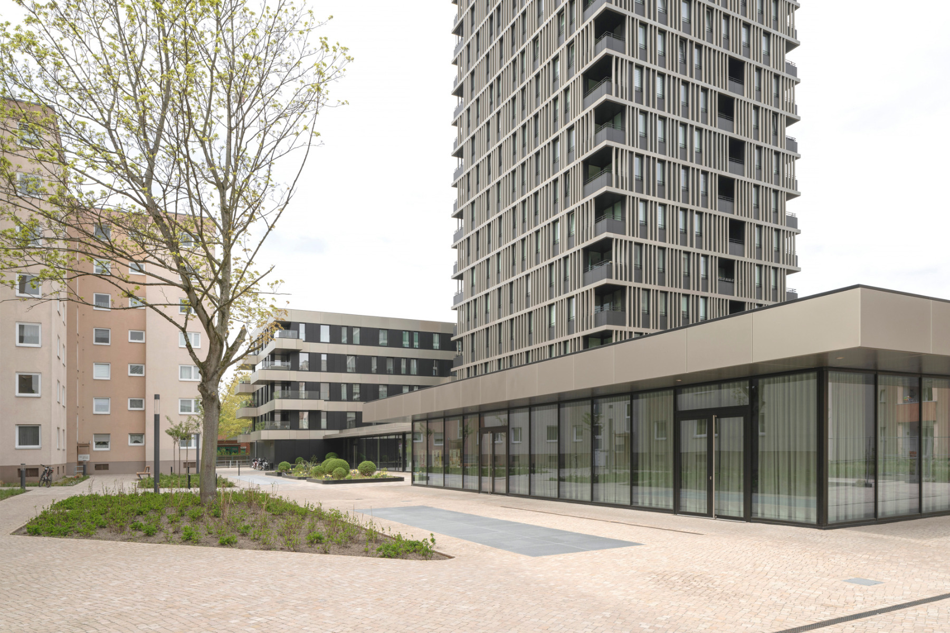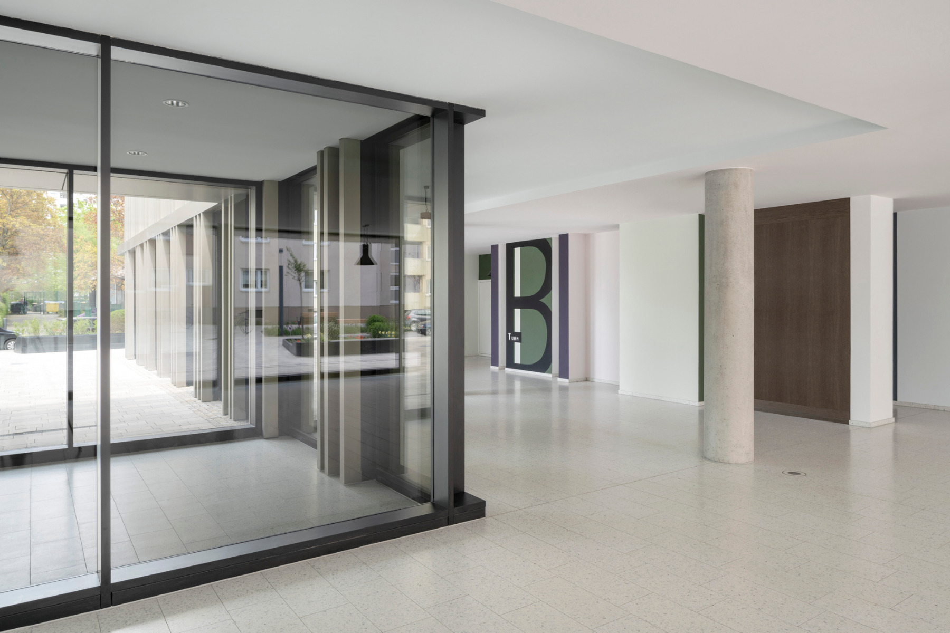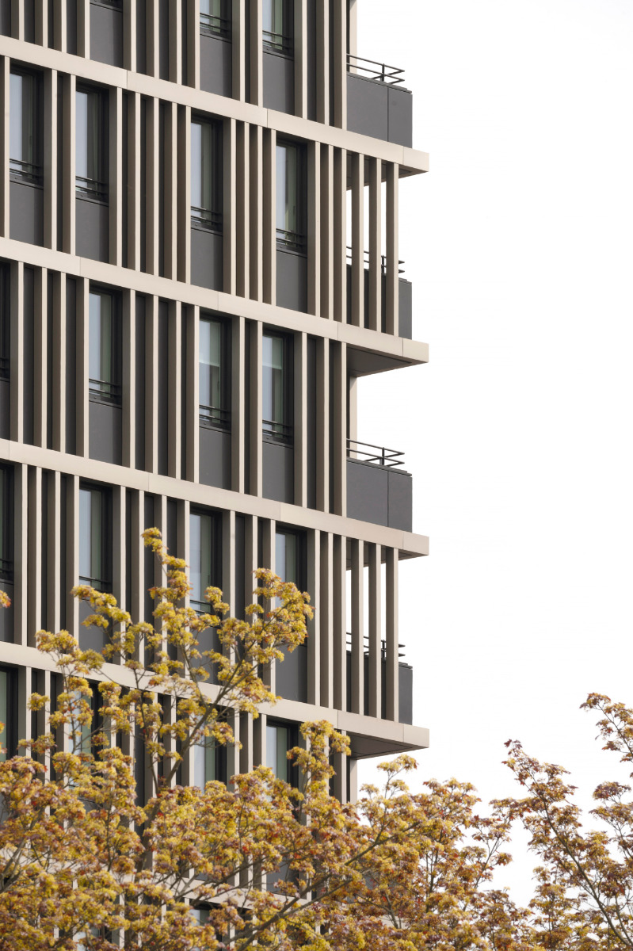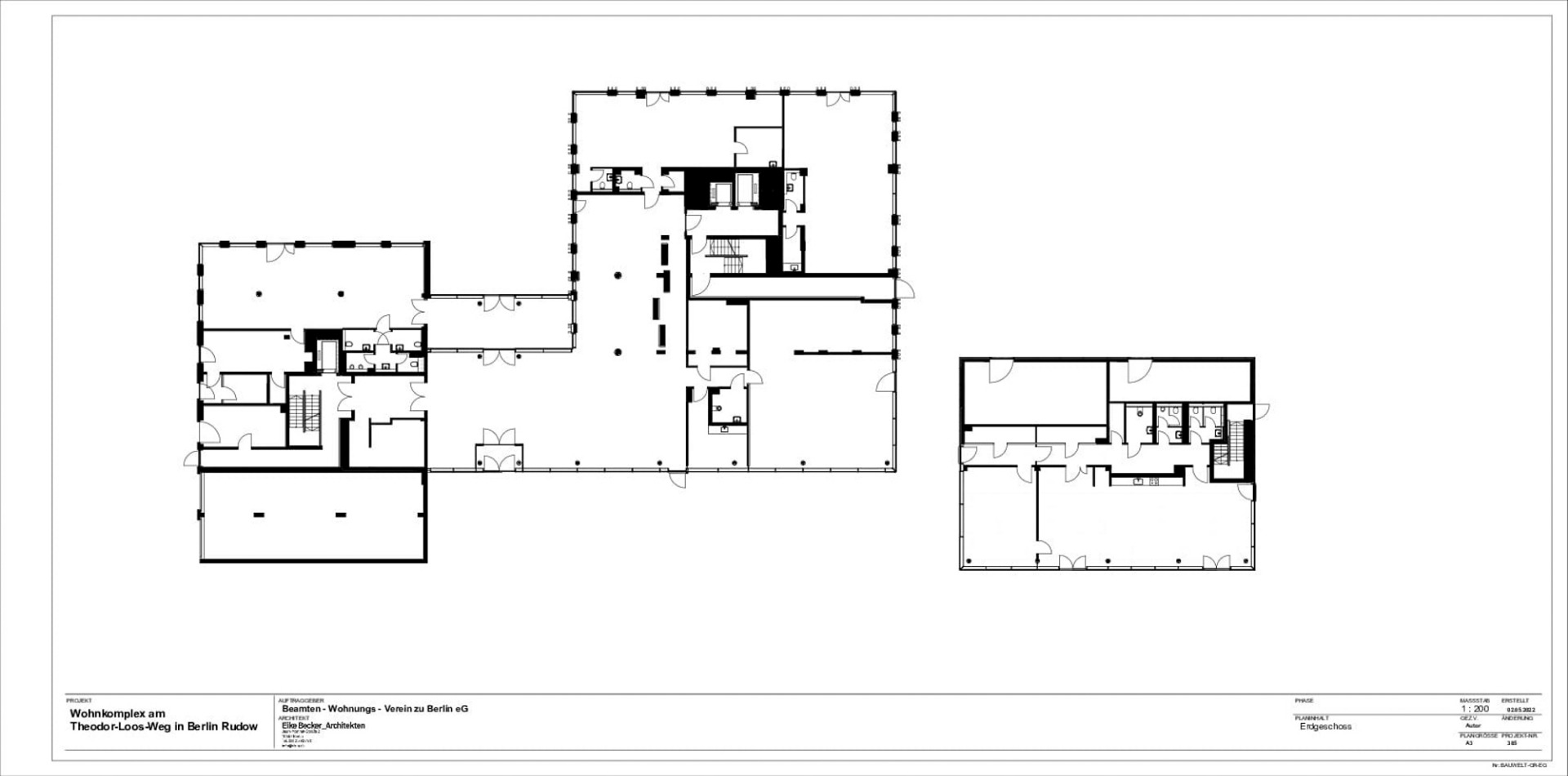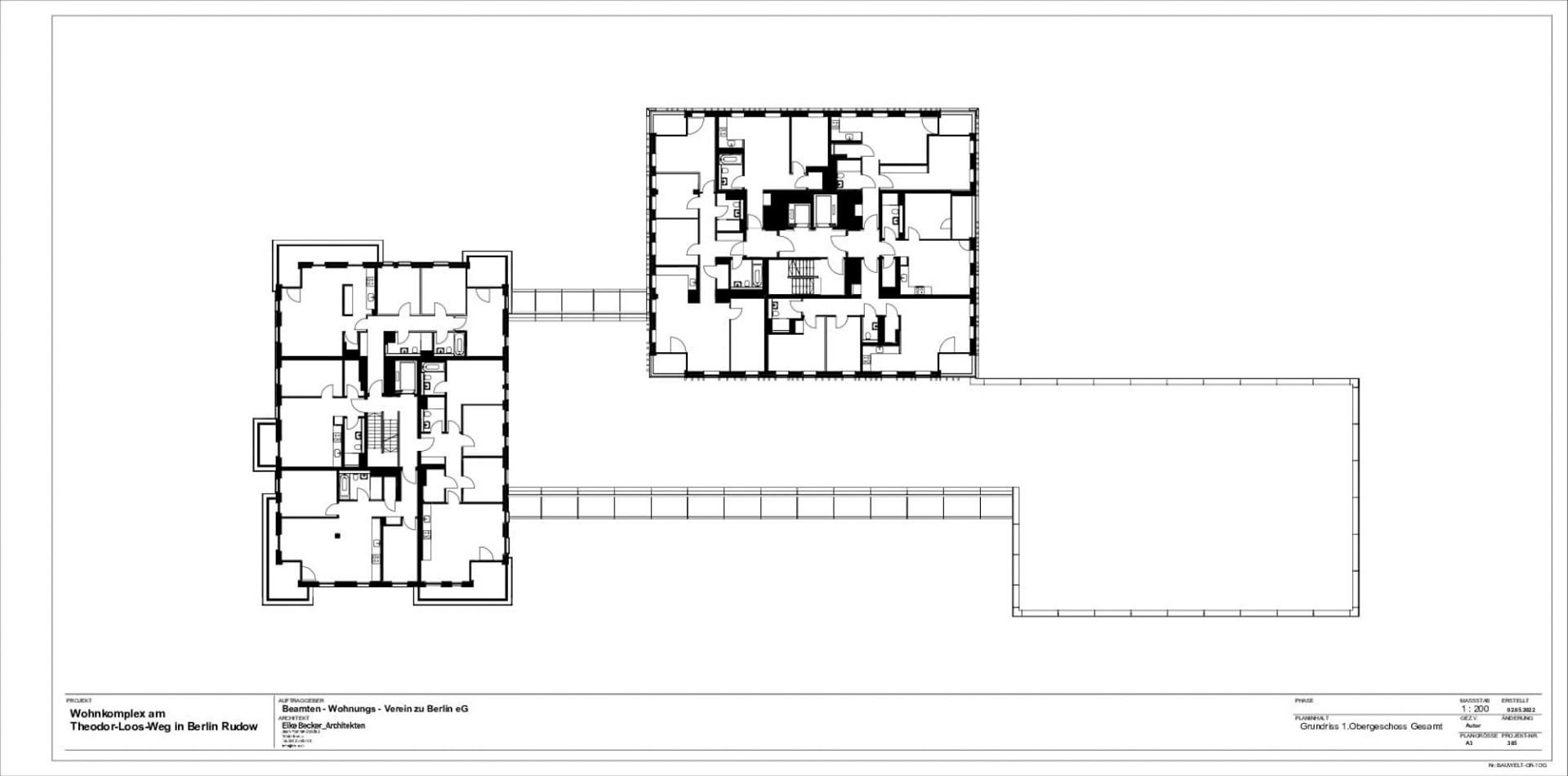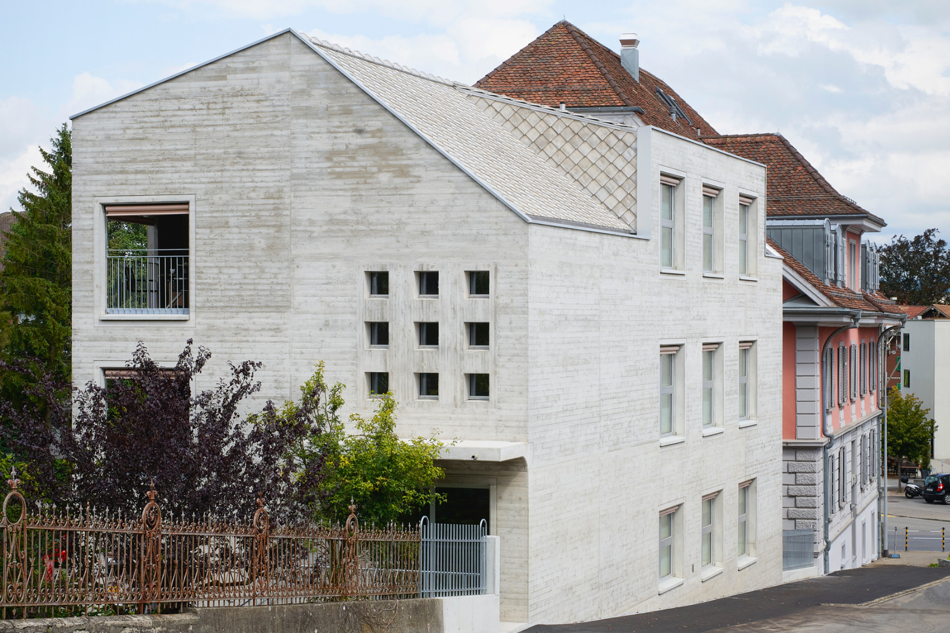A new building for Gropiusstadt
The TLW Residential Ensemble in Berlin by Eike Becker Architekten

© Jan Bitter
Lorem Ipsum: Zwischenüberschrift
The three-part TLW residential ensemble in the Gropiusstadt quarter of Berlin-Neukölln is complete: the first tenants have moved into their apartments. The complex takes its name from its location on Theodor-Loos-Weg. The design was prepared by Eike Becker Architekten, who carried the day the 2016 competition announced by the Berlin Civil Servants‘ Housing Association. The new building is the architecture studio’s first cooperative project. With around 43 million euros of total construction cost, it is the association’s largest new-build project in the past 30 years.


© Jan Bitter
A three-part ensemble
The ensemble comprises a 20-storey residential tower, a five-storey townhouse and a pavilion. Altogether, it has 116 well-equipped living units. With a broad diversity of use over its 20 261 m², the architects have linked the project to the original idea of Bauhaus founder Walter Gropius, posthumous namesake of the district, who foresaw the integration of smaller buildings in the area.
Lorem Ipsum: Zwischenüberschrift
Eike Becker also sees the plan as a step towards upgrading the Gropiusstadt neighbourhood, which is known as a social tinderbox, to create an urban district with greater quality of stay.


© Jan Bitter
Room for rendezvous
The ensemble offers space for neighbourliness both inside and outside. The three parts of TLW are connected via a shared, light-flooded plinth level that acts as a distribution area for residents. The lounge in the lobby links gastronomical and communal spaces; it also leads to the glazed pavilion, which features bicycle parking and a community hall with a kitchenette. The extensive, planted outdoor area surrounds the structures, which are joined via terraces and paved areas. Light and dark-coloured plates of eloxated aluminum give a sculptural appearance to the façades and a slender, elegant look to the 60-m high-rise in particular. The ground floor of the five-storey pavilion is home to three commercial spaces. Irregularly arranged balconies of various sizes accent the upper levels.


© Jan Bitter
Things turned out differently
Affordable living in the green – that was Walter Gropius’ idea for the farmland that lay on the southern outskirts of the Historicist district known as Neukölln. Along with his Boston office The Architects Collaborative (TAC), Gropius wanted to transform this urban district, which is now home to nearly 36 000 people, into a modern garden city with extensive greenery and semicircular buildings no more than 14 storeys tall. The plan was for about 14 500 apartments. However, the construction of the Berlin Wall in 1961 led to densification and taller structures. The result was 19 000 living units for 50 000 people in buildings as tall as 30 storeys. Gropius had warned that the district could become a social tinderbox. Although his warnings were ignored in the end, his influence remains unmistakable.
Architecture: Eike Becker Architekten, Berlin
Client: Beamten-Wohnungs-Vereins zu Berlin eG
Location: Theodor-Loos-Weg 51, 12353 Berlin-Neukölln (DE)
Structural engineering: Ingenieurbüro Rüdiger Jockwer
Landscape architecture: sinai Gesellschaft von Landschaftsarchitekten, Berlin
Façade: Ingenieurbüro für Fassadentechnik Michael Walzer



