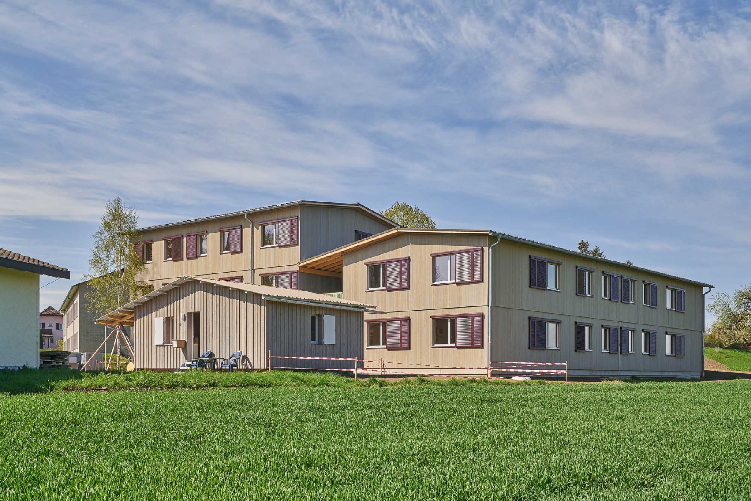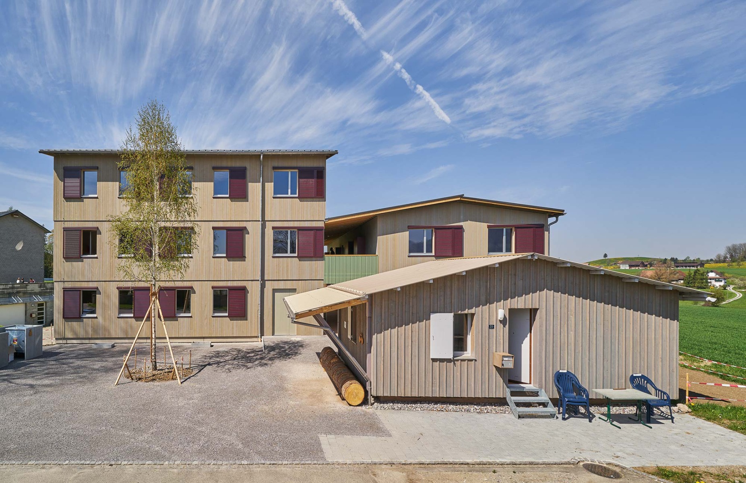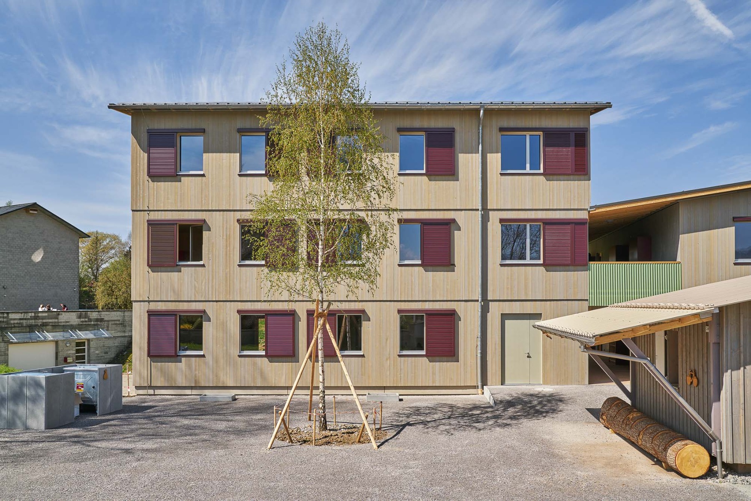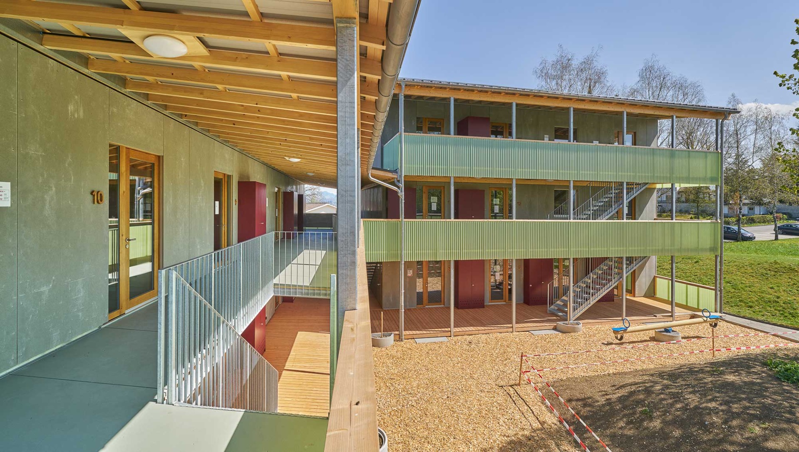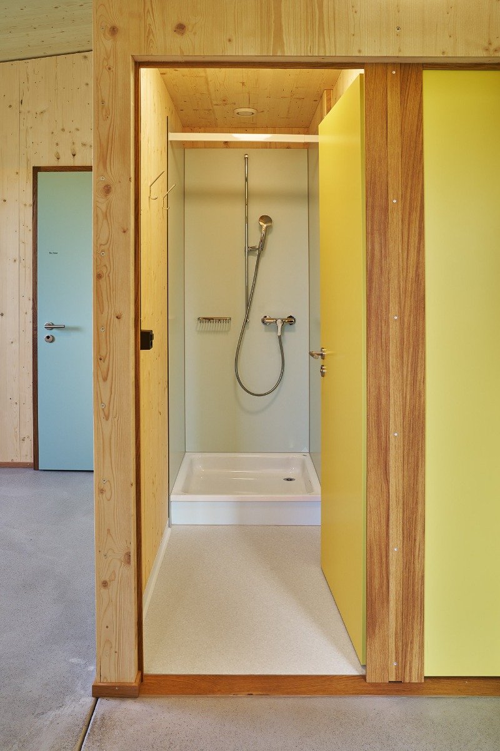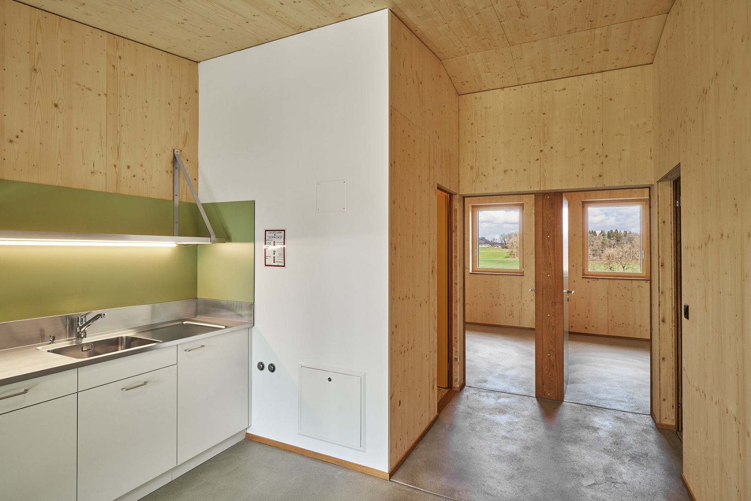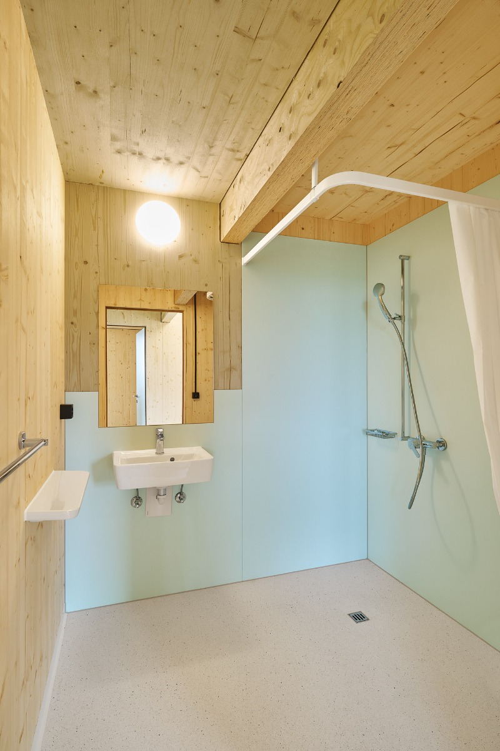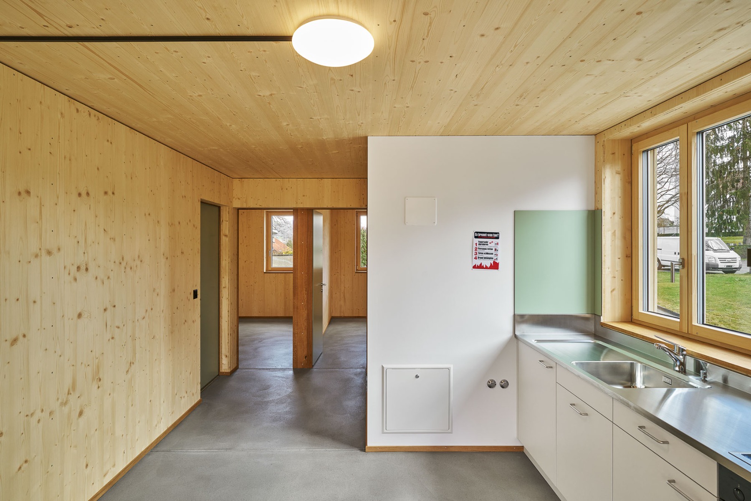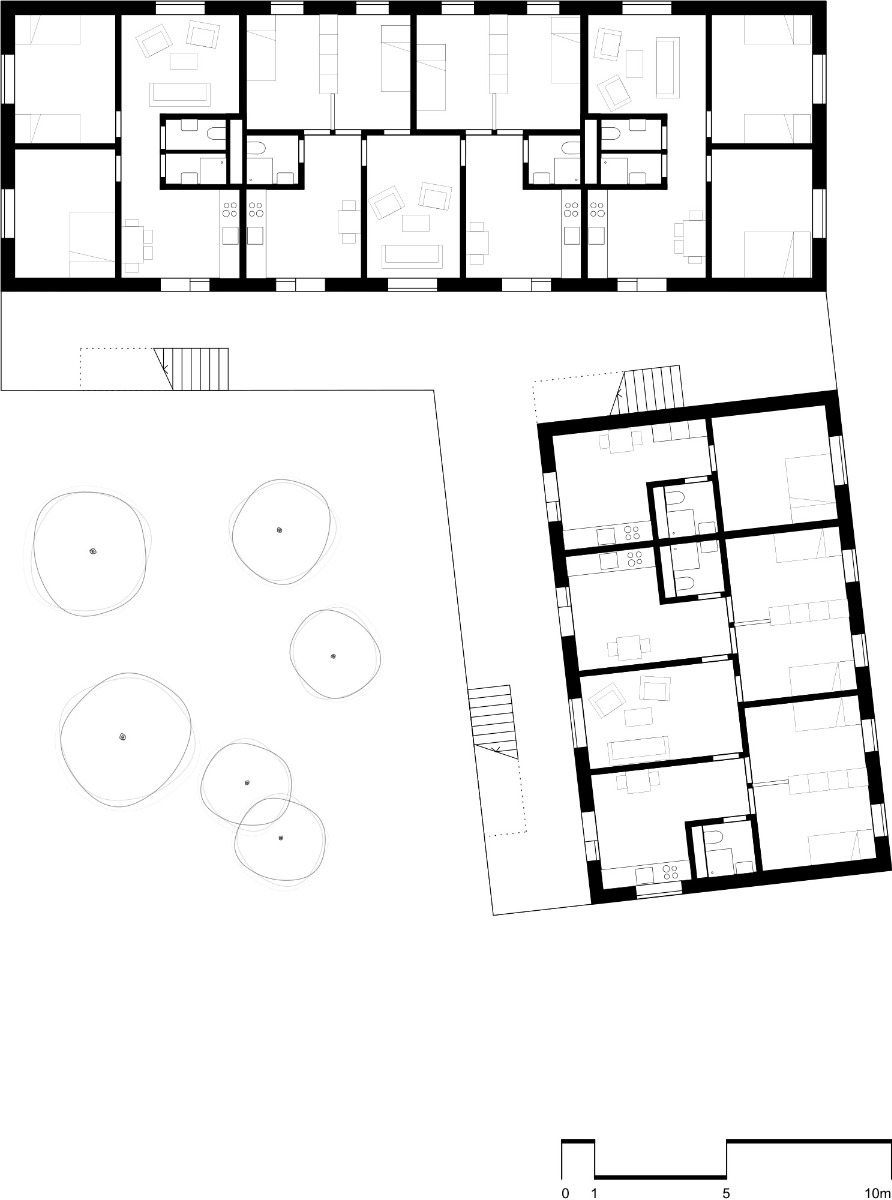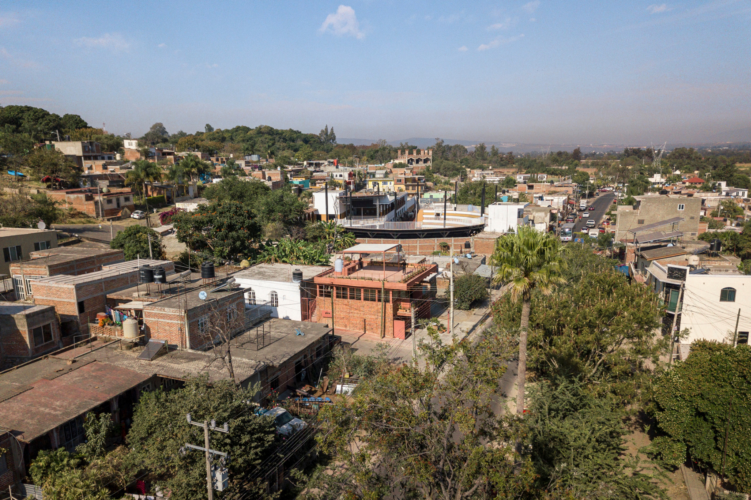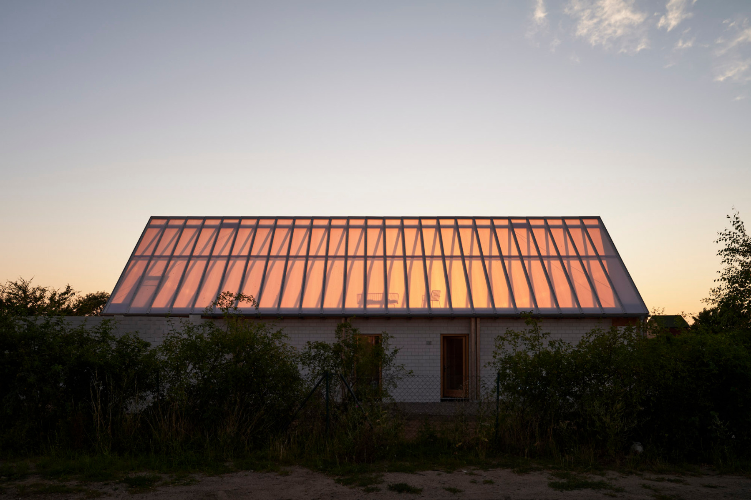Quickly built and versatile
Residential Buildings for Refugees by Baubüro in situ

Residential Buildings for Refugees, © Martin Zeller
With the two-part building complex in Bubikon, Zurich studio Baubüro in situ went with prefabrication and flexible layouts. This accelerated the building work; hopefully, the result will be usable for some time. The new residential complex stands on the eastern outskirts of the 6500-strong municipality, where it forms an ensemble with the neighbouring community centre and cemetery building.


The new residential complex stands on the eastern outskirts of Bubikon. © Martin Zeller
Small layouts
The two structures form an L around a shared yard that faces away from the cemetery. From here, residents take outdoor galleries to access the eleven apartments, each of which has 1,5 to 4,5 rooms. With their various types of lounges, these should be suitable for diverse groups of users and offer the greatest possible degree of flexibility. The architects have achieved this with small-scale layouts and several switch rooms, each of which has two access doors and can be used as needed by either one of two neighbouring flats.
Prefabrication meets bespoke work
The exterior and interior walls, as well as the roofs of the buildings, consist of just under 200 prefabricated wood-frame elements. The wetrooms were prefabricated in a total of 16 spatial modules.


The exterior and interior walls, as well as the roofs of the buildings, consist of just under 200 prefabricated wood-frame elements. © Martin Zeller
To furnish the apartments, the architects initiated an appeal to the local population. Over the entire planning phase, usable furniture was collected, sorted and stored for later use.


© Martin Zeller


© Martin Zeller
After completion of the building, Bubikon’s gymnastics club furnished the living units in collaboration with the town’s residents. A group of apprentices from the community were responsible for designing the central courtyard and front yard. Among other things, they repurposed a pre-existing pavilion on the grounds as a shelter for bicycles.
Architecture: baubüro in situ
Client: Gemeinde Bubikon
Location: Rutschbergstrasse 22, 8608 Bubikon (CH)
Structural engineering: Schaerholzbau ag
Landscape architecture: Tremp Landschaftsarchitekten
HVAC planning: Josef Peterer
Contractor: Schaerholzbau ag



