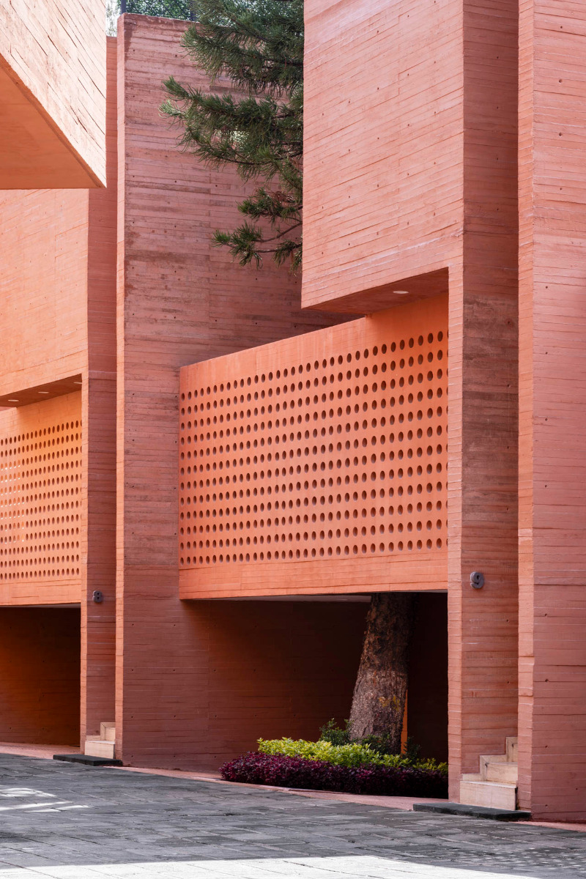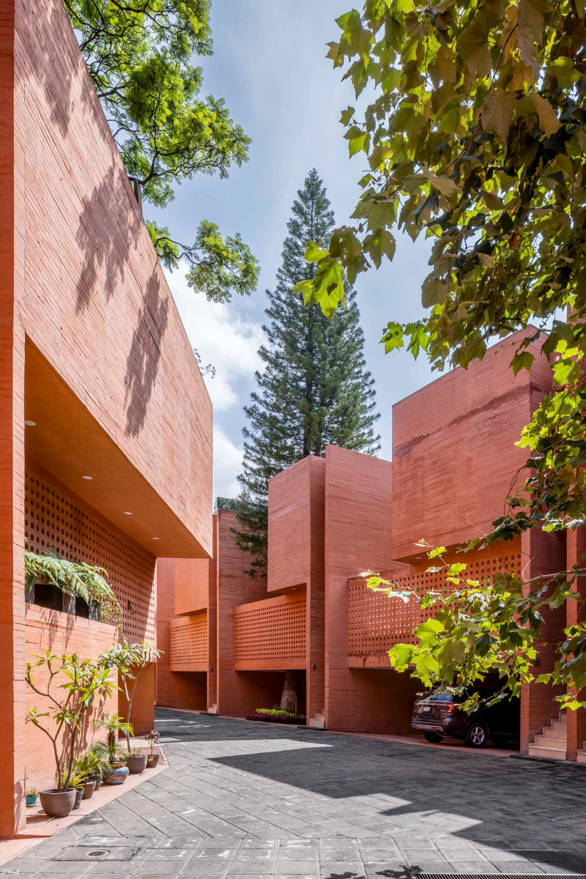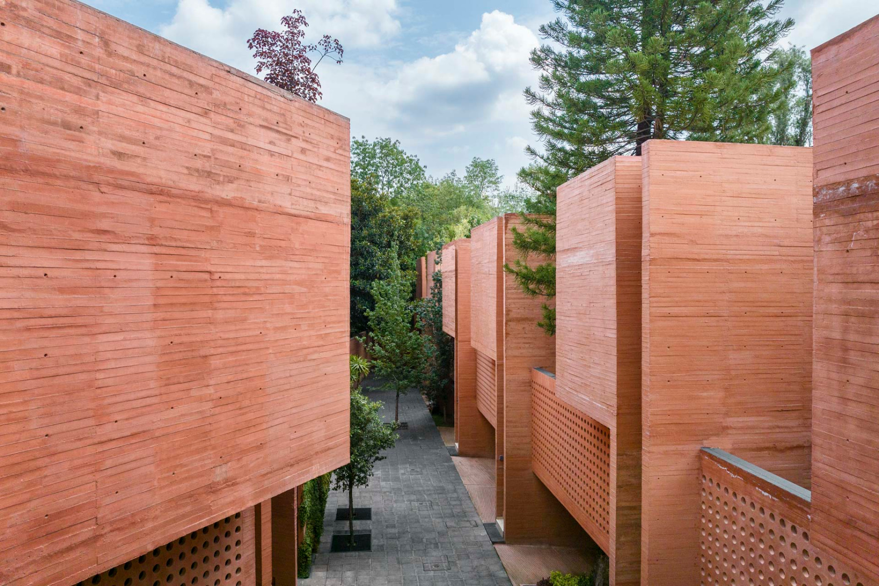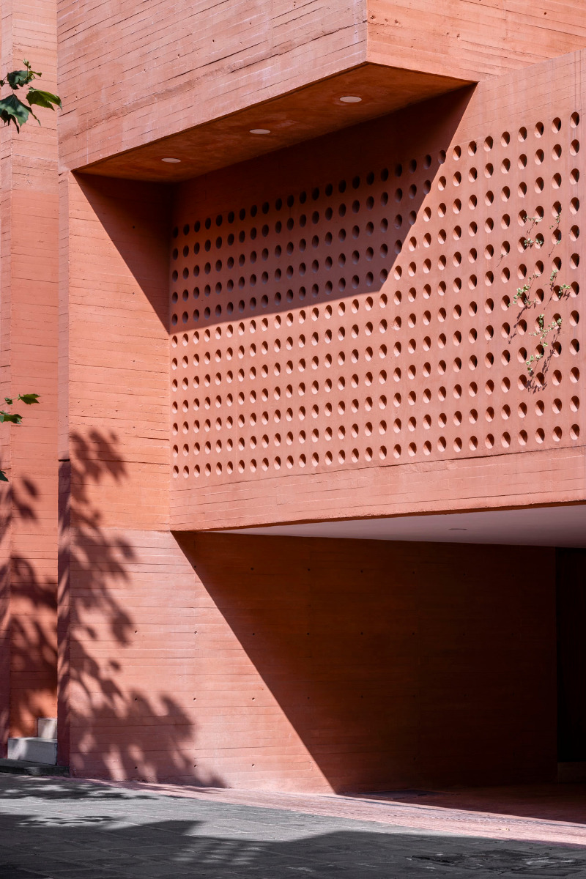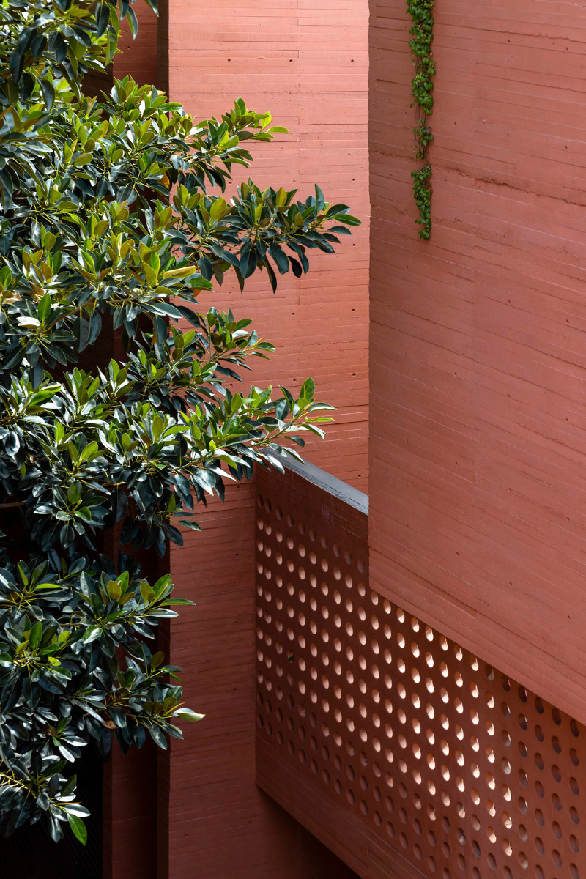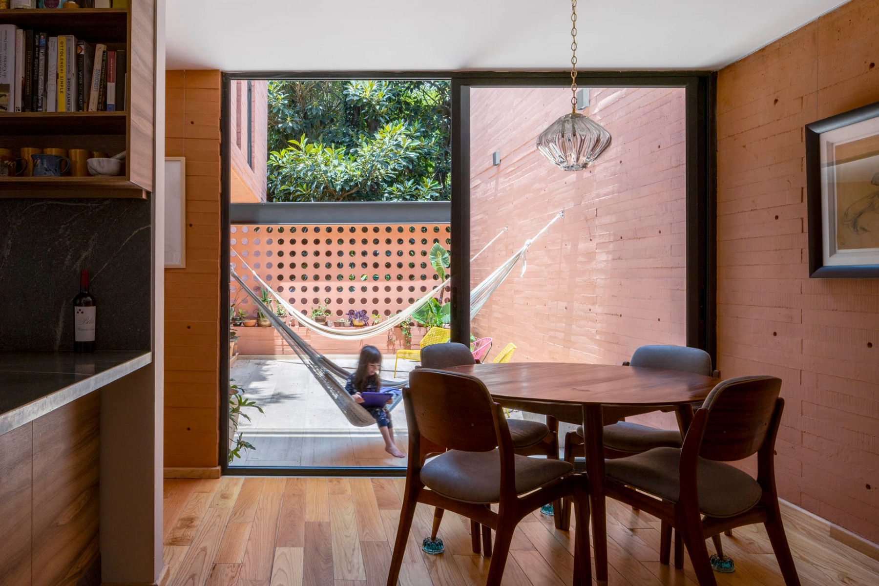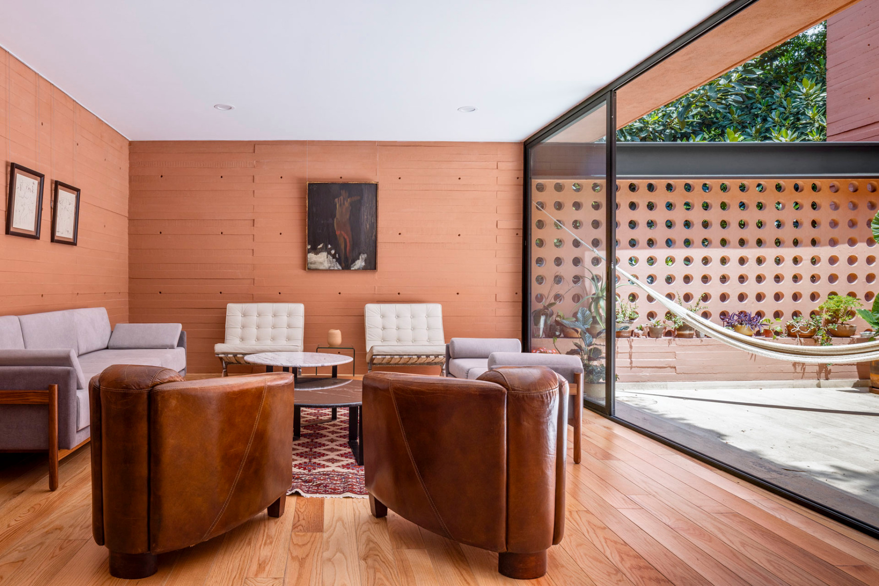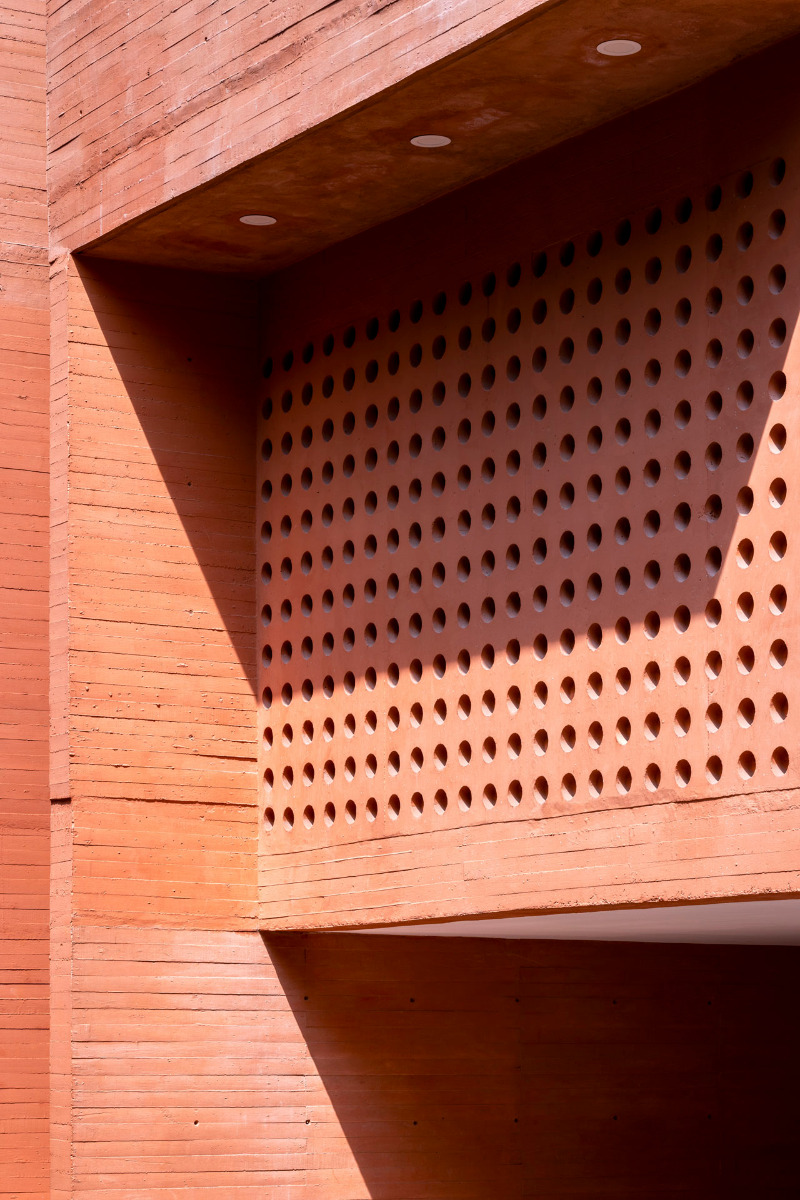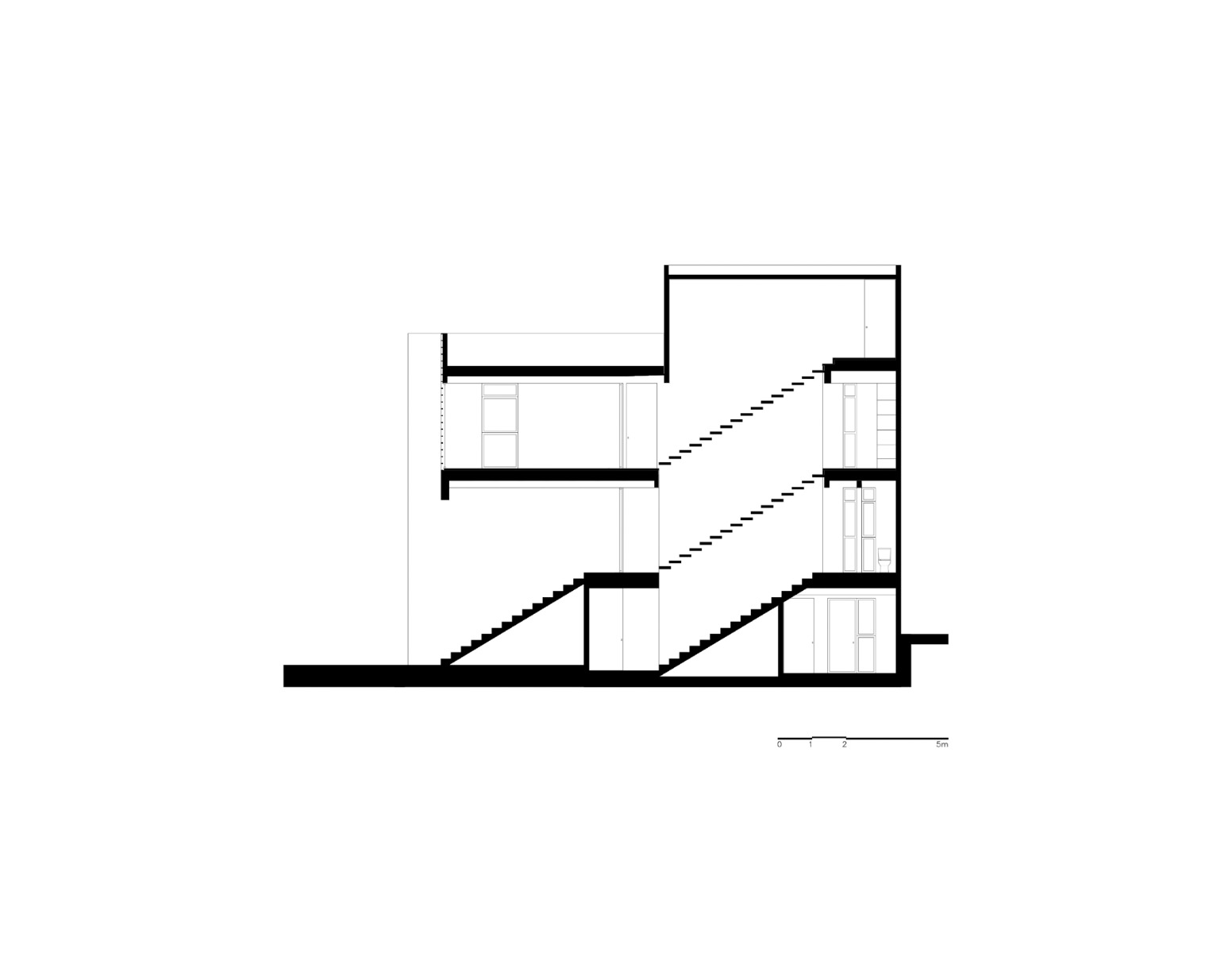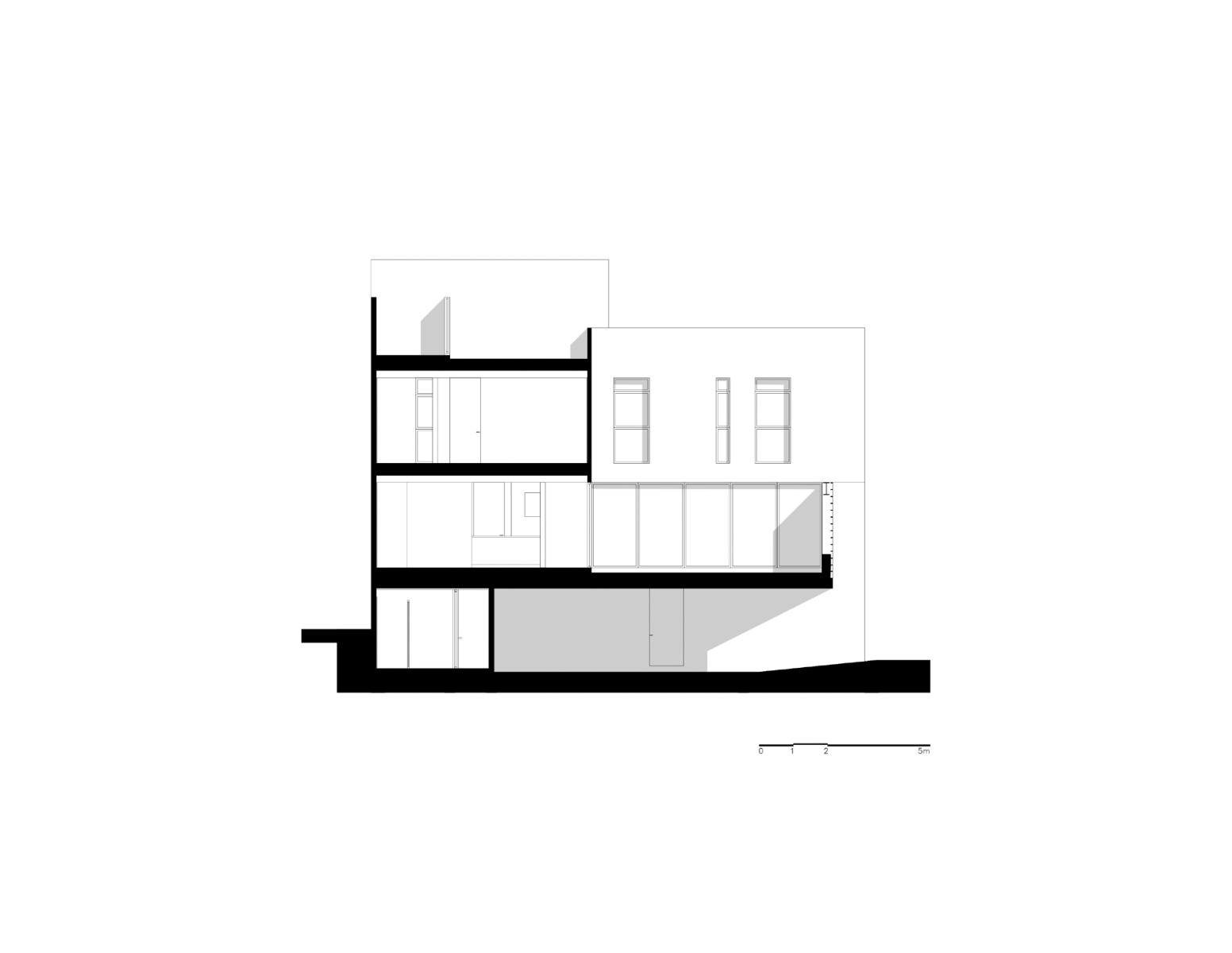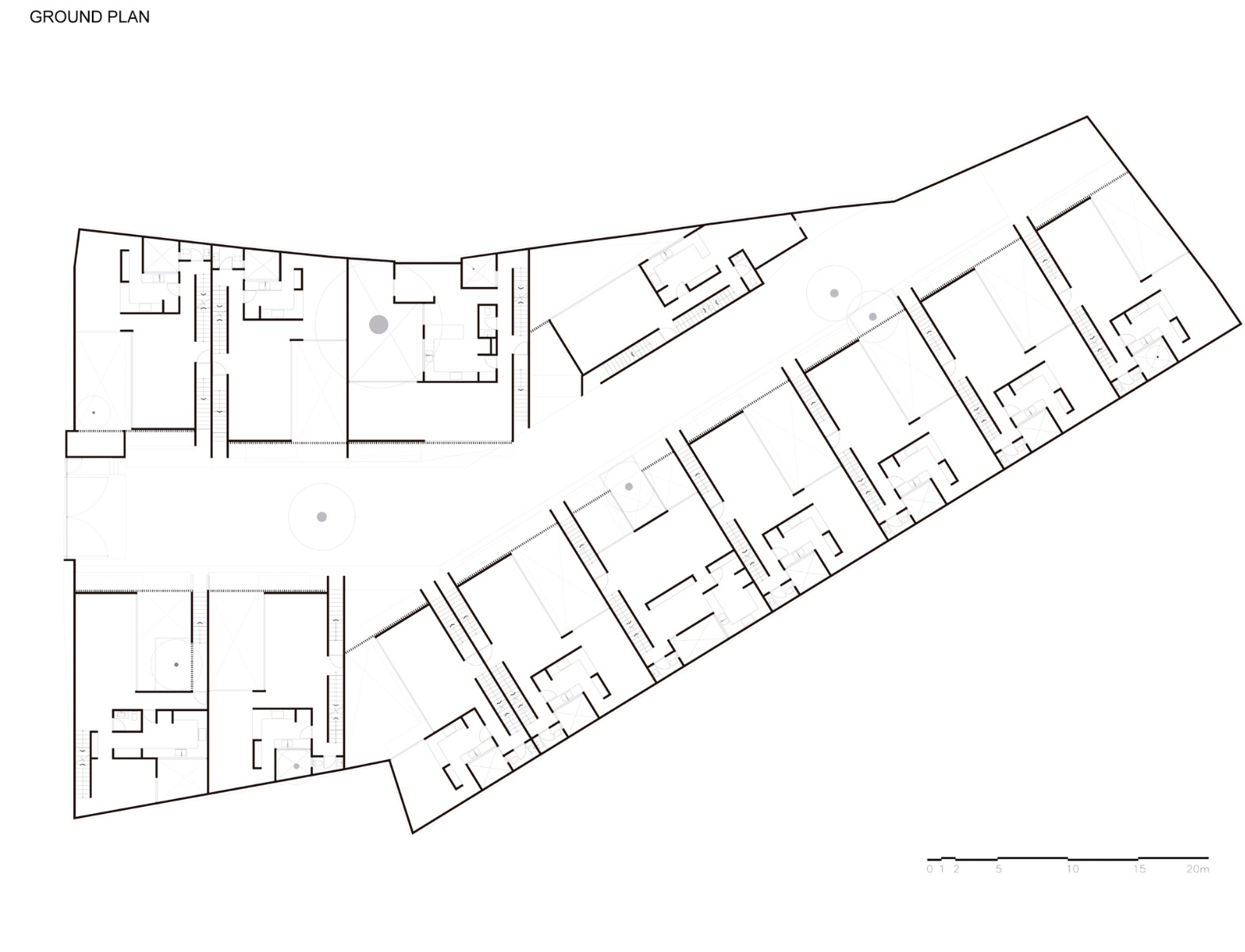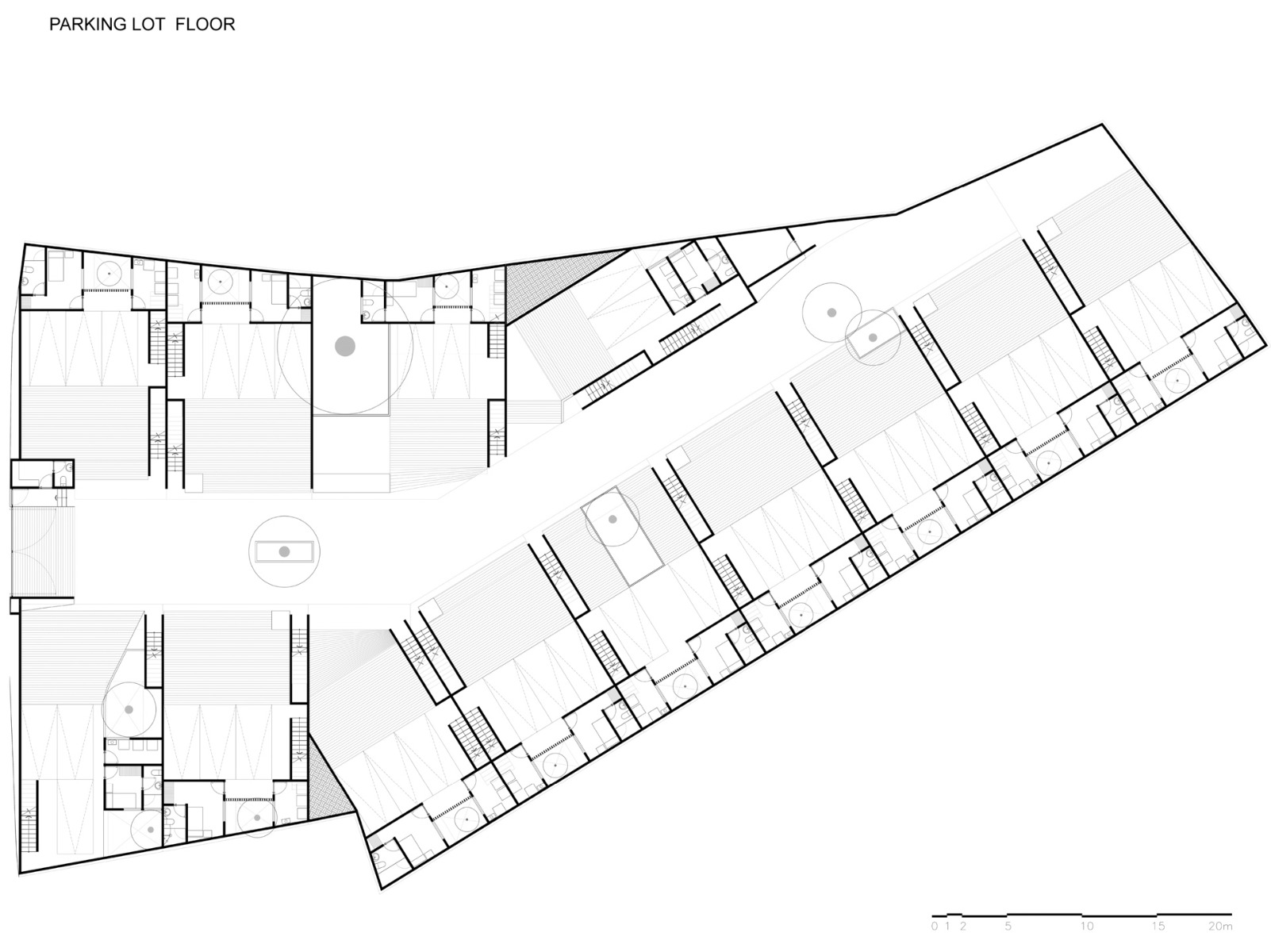Densified living amid the greenery
Real de los Reyes Residential Complex in Mexico by Mta+v

The Real de los Reyes residential complex in Mexico, © Rafael Gamo
With these 13 row houses in the south of Mexico City, Miguel de la Torre and his Mta+v studio demonstrate how densified living can be combined with the residents’ wish for private space and a connection to nature.


Living spaces embrace an outdoor patio in an L shape. © Rafael Gamo
The complex stands in Coyoacán, a suburb of Mexico City that was settled in pre-Hispanic times and then eventually developed with single-family dwellings. The borough has always been considered one of the capital’s most desirable residential areas: the list of former denizens extends from the Conquistador Hernán Cortéz to Leon Trotsky, Frida Kahlo and Gabriel García Márquez.
A peaceful oasis
With their design, the architects wanted to preserve the lush, green character of the borough and create a peaceful oasis for residents. At the same time, the houses’ sculptural mass and homogeneous surface treatment would give them their own clear sense of belonging together.


The floor-plan concept is the same for all the houses. © Rafael Gamo
The concept for the floor plan is the same in all the houses. However, a closer look reveals variations that allow the buildings to adapt to the polygonal lots and have enabled the architects to save several old trees. Each ground floor has a large, open carport for two to three vehicles. One level above this, the living spaces embrace an outdoor patio in an L shape. The individual rooms are accessed via single-flight stairways leading to the second upper level.


The exterior walls consist of orange-tinted exposed concrete. © Rafael Gamo


The row houses combine private space with a connection to nature. © Rafael Gamo
The outdoor spaces
The exterior walls and jutting roofs of the houses consist of orange-tinted exposed concrete. The perforated privacy screens that shield the terraces on the first upper level have been kept in the same hue. Smaller atria along the property walls to the rear of the houses promote cross-ventilation of the living spaces and the bedroom levels.
Architecture: Miguel de la Torre mta+v
Client: private
Location: C/ Real de los Reyes, 04330 Mexico D.F. (MX)



