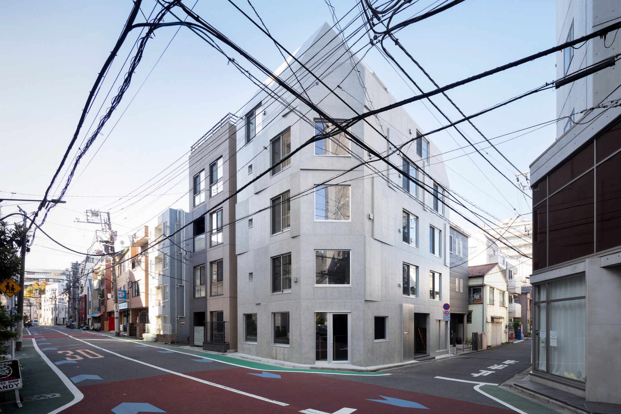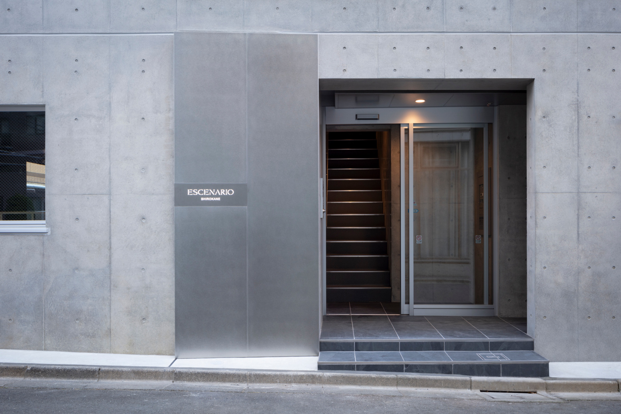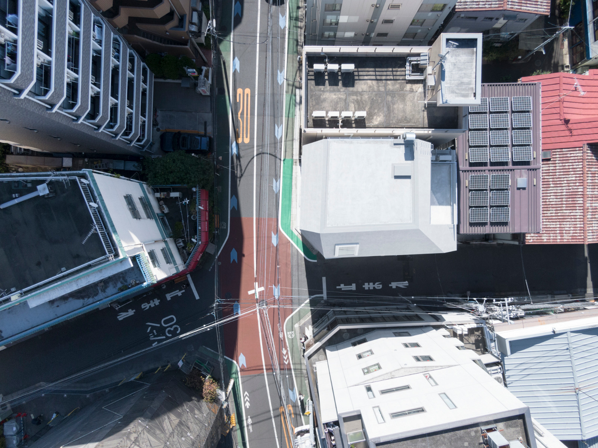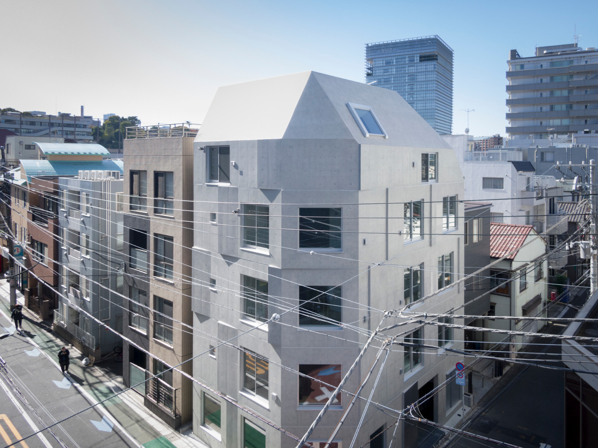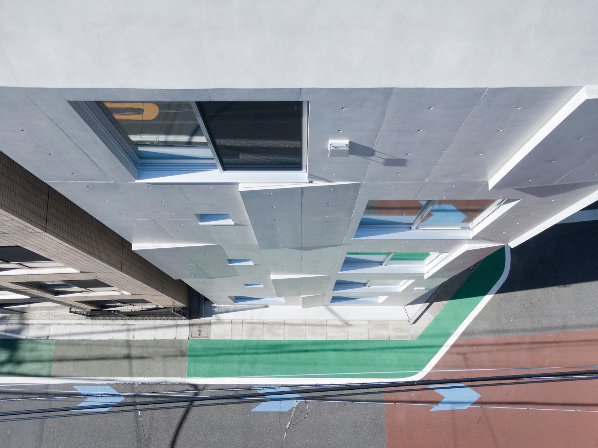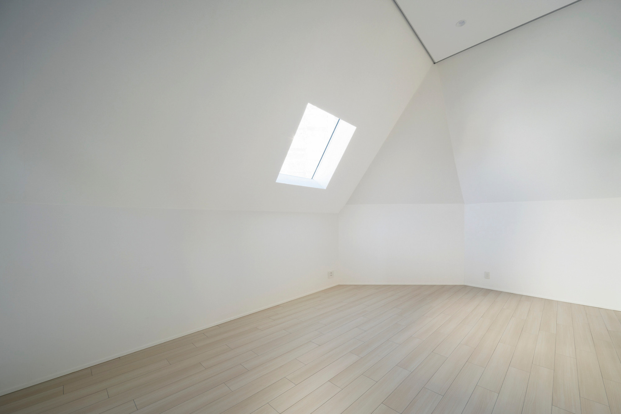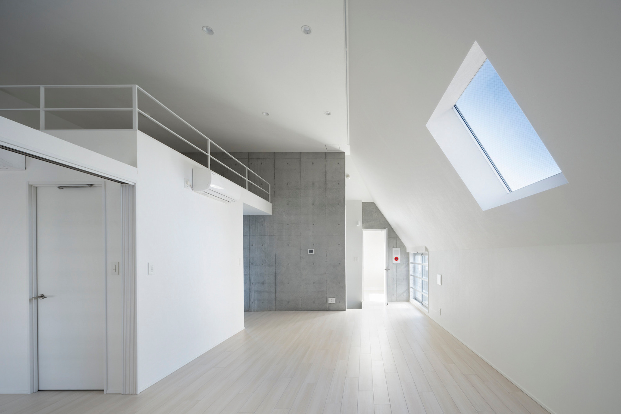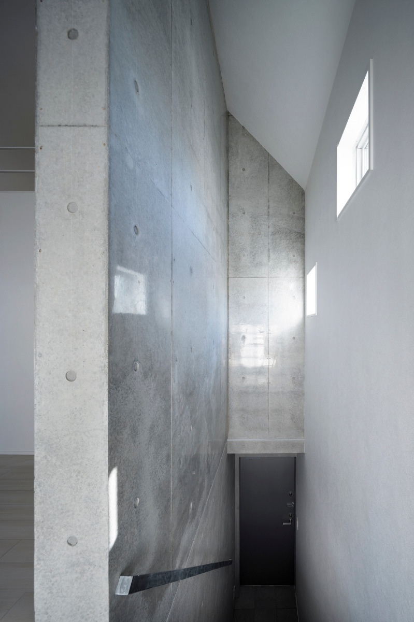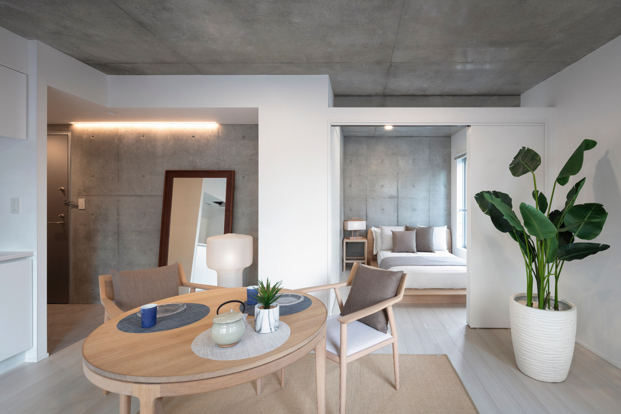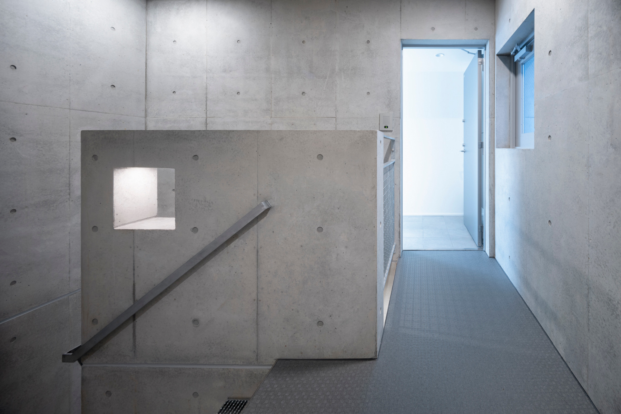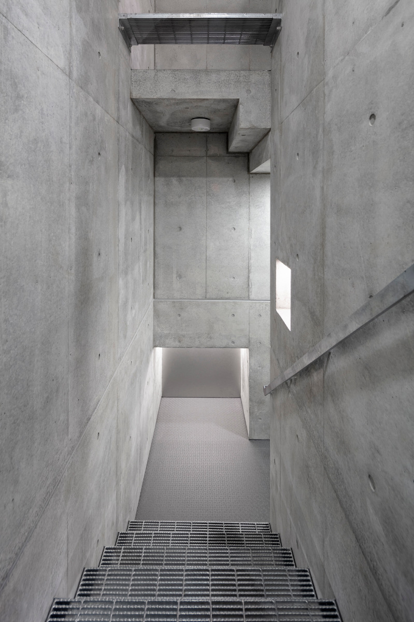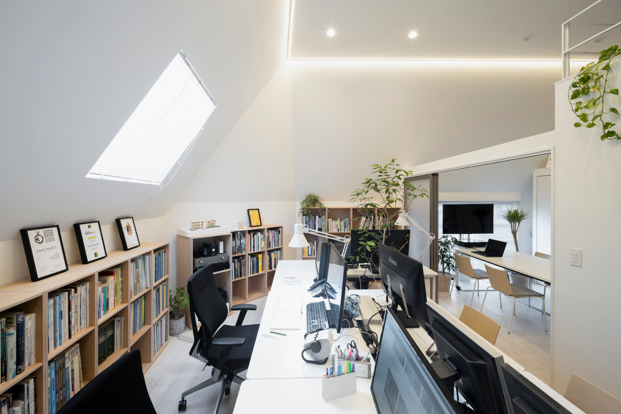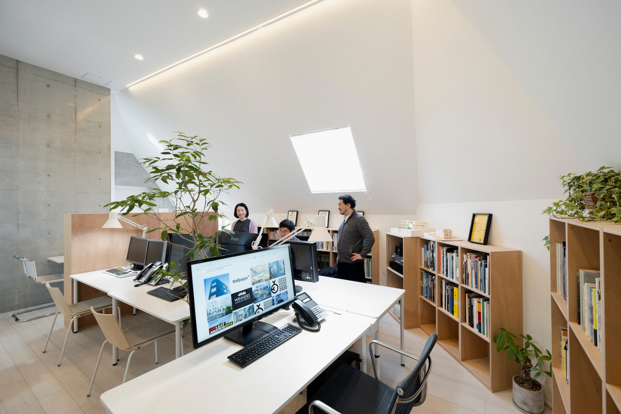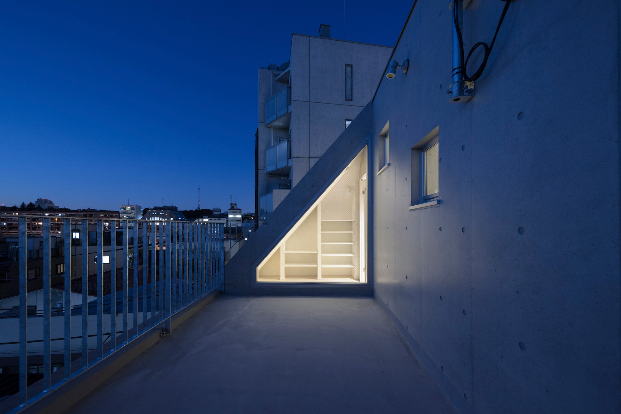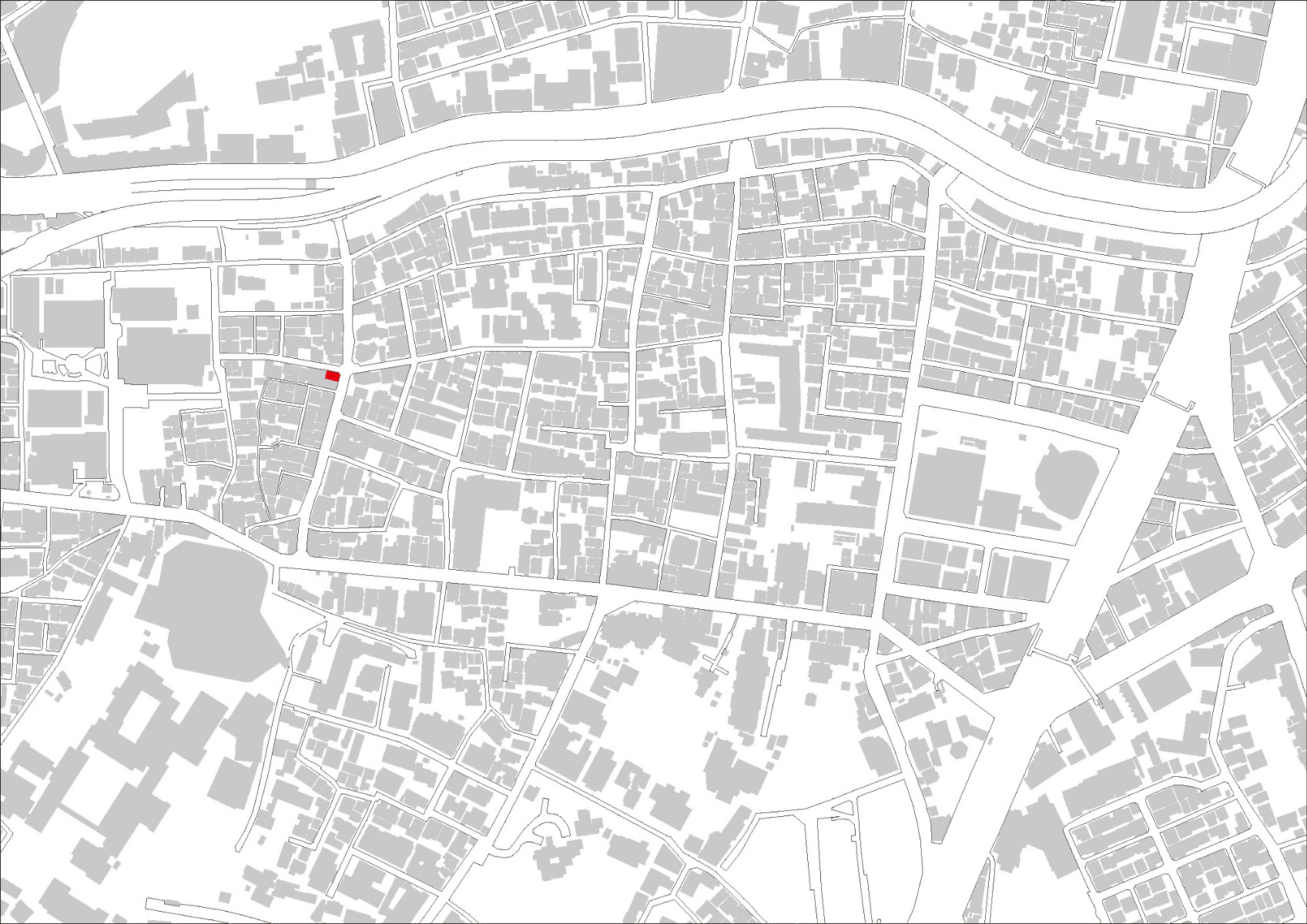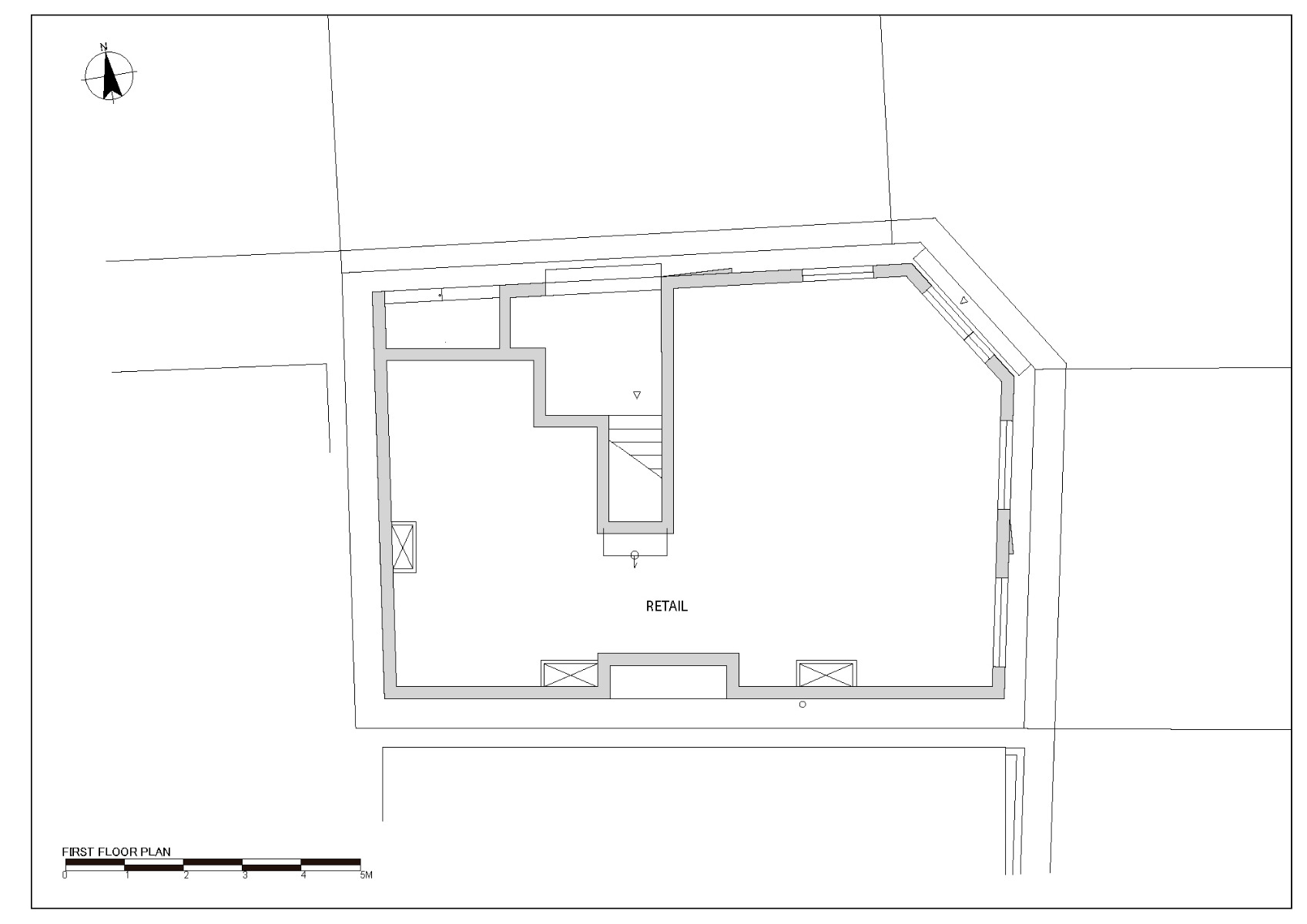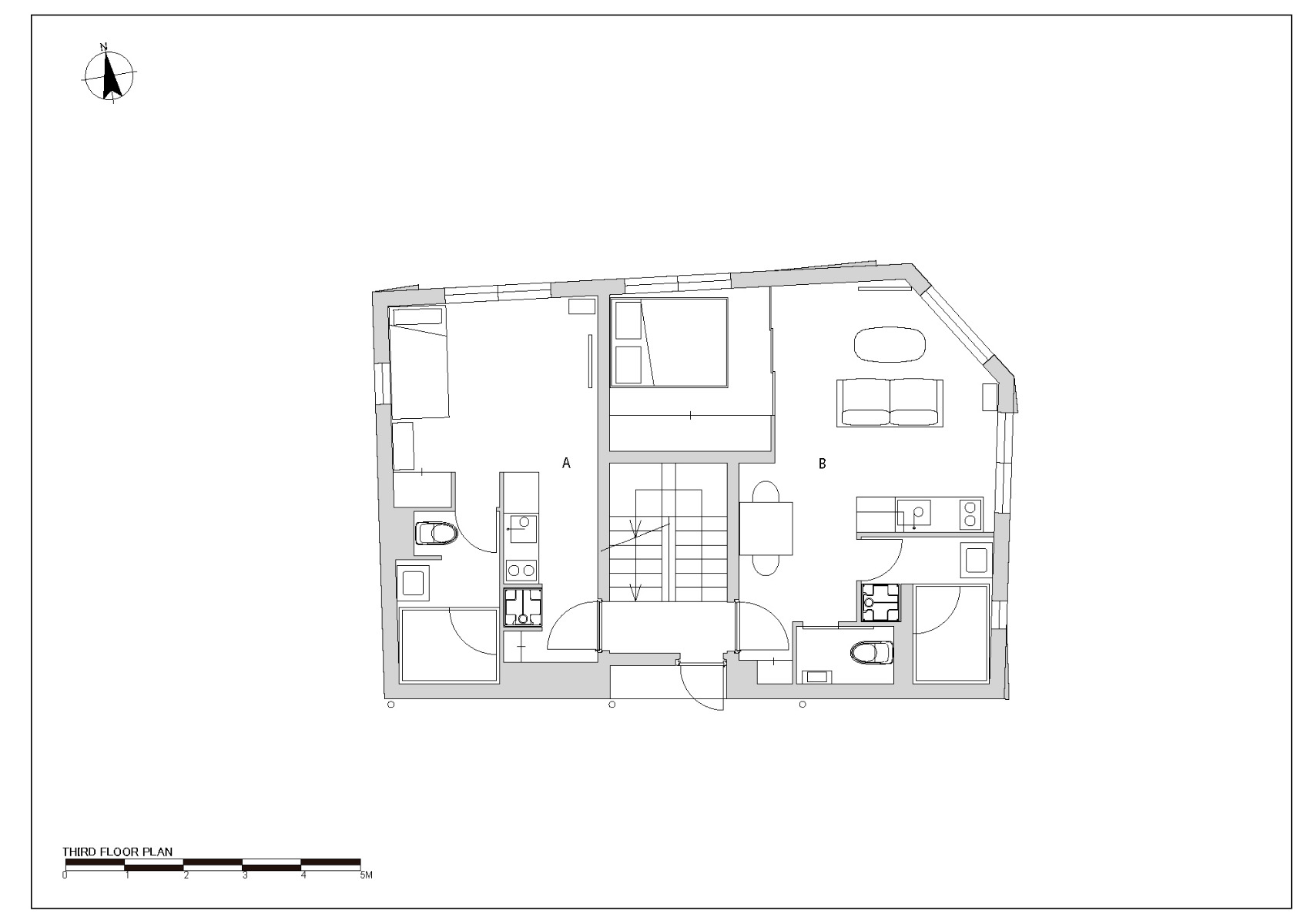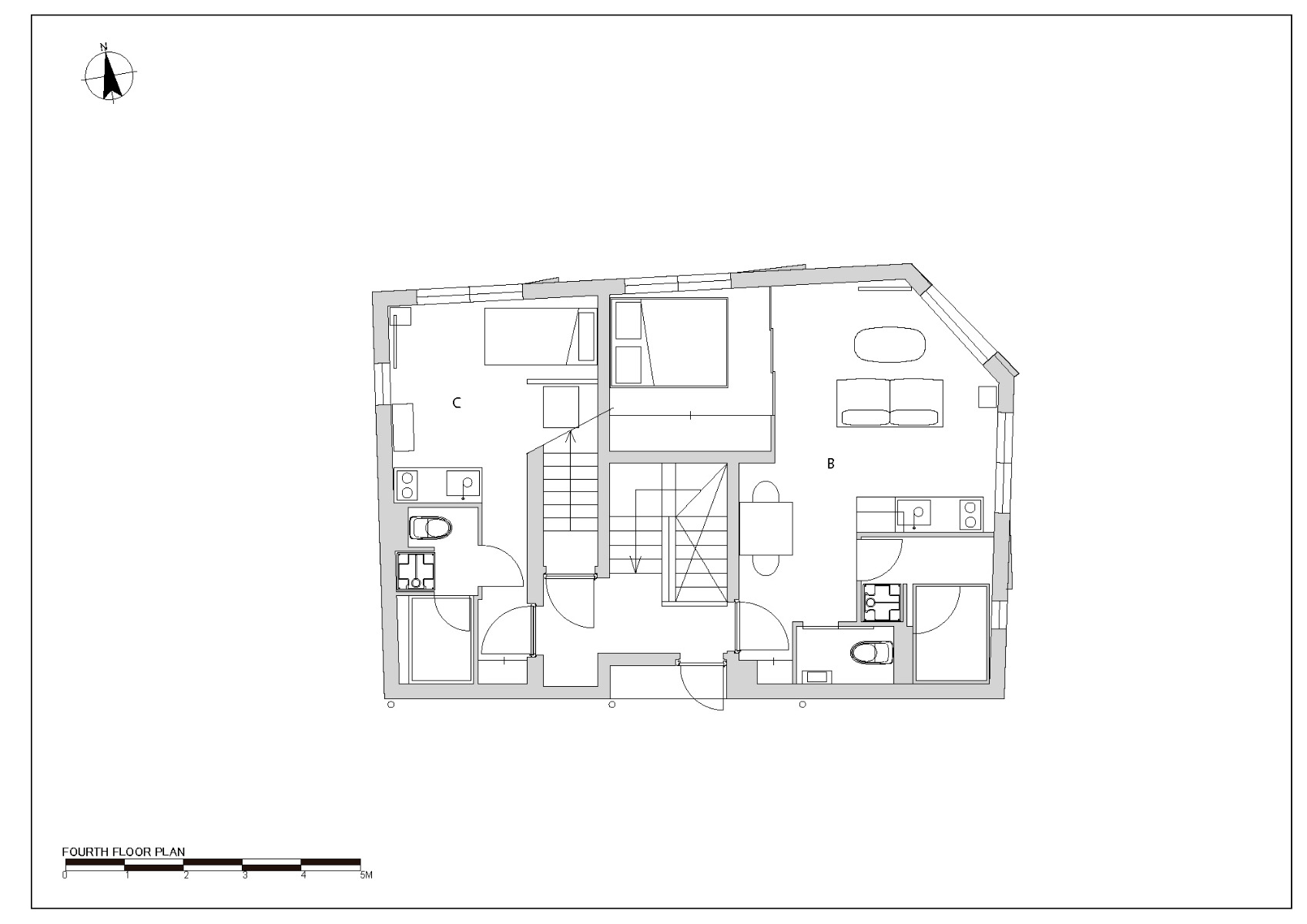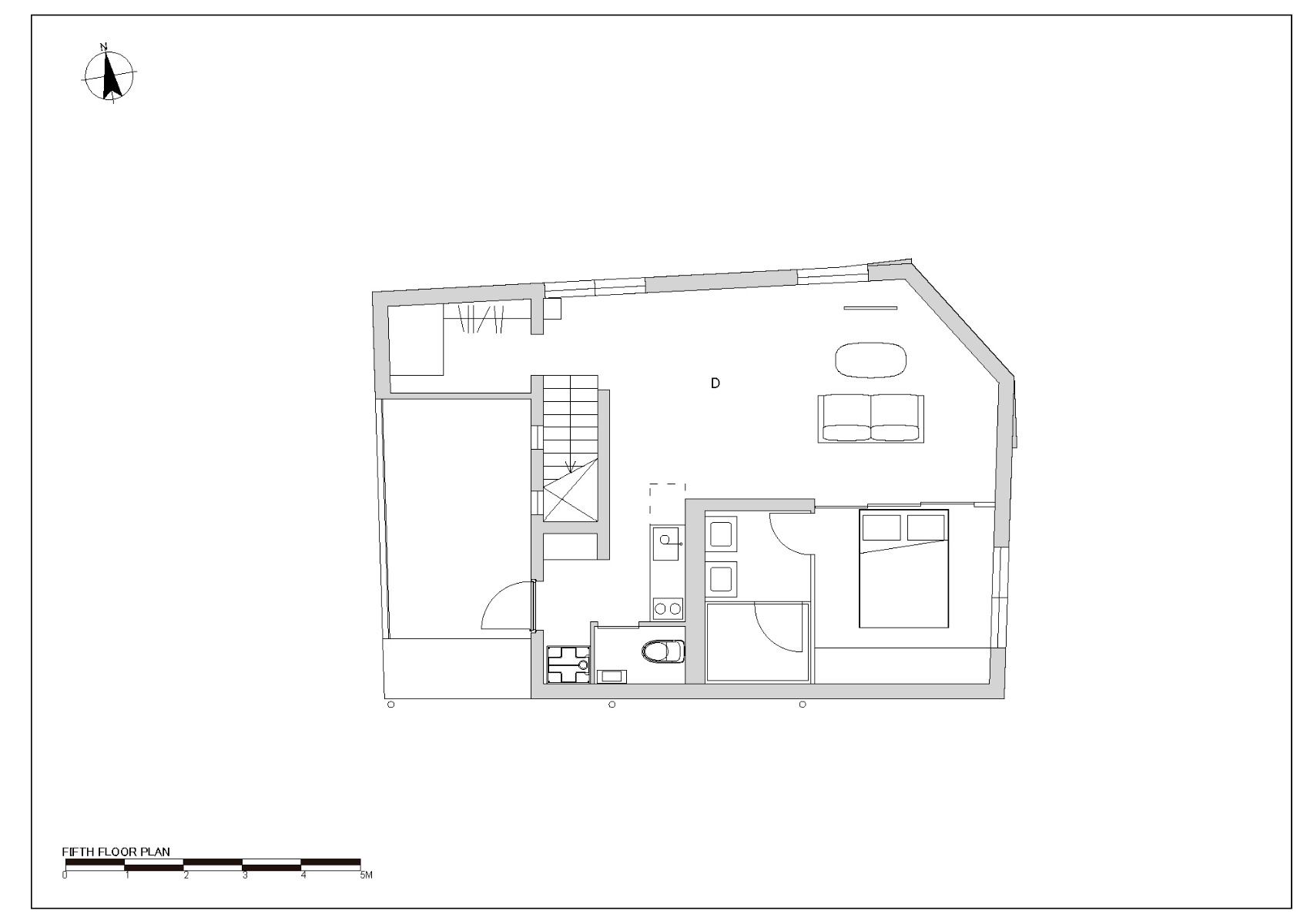A divided monolith of exposed concrete
Residential and Commercial Building in Tokyo by Sasaki and Ytro

Takumi Ota Photography
Lorem Ipsum: Zwischenüberschrift
The six-storey new building occupies a corner lot in the central, wealthy district of Shirokane. The structure that previously stood here housed the offices of a newspaper-delivery company. The roads in the area are somewhat broader than usual in Tokyo − which explains why every building erected here is visible from a distance.


© Takumi Ota Photography
Lorem Ipsum: Zwischenüberschrift
For the exposed location, Sasaki Architecture and Ytro Design Institute designed an enormous sculpture whose exposed-concrete façades seem to transition seamlessly into the grey-coated roof surfaces.
Lorem Ipsum: Zwischenüberschrift
Smaller areas, rather like gills, fold out of the façade − a purely formal means to visually direct our gaze around the corner building. The ground floor is home to a restaurant; each of the three levels above it is home to one single-room apartment and one two-room flat.


© Takumi Ota Photography
Lorem Ipsum: Zwischenüberschrift
In the larger apartments, the bedroom can be delimited from the living space with sliding walls. All units have been offered for rent. The very top of the building features a two-storey maisonette-style office that is currently used by Sasaki Architecture themselves. In principle this unit, with ceilings as high as 3,7 m, could also be repurposed as a flat.


© Takumi Ota Photography
Lorem Ipsum: Zwischenüberschrift
Various wall surfaces demonstrate the functions of the walls in this building. The exterior walls are insulated on the interior side and clad with plasterboard; however, on the walls of the access core and those that separate the apartments, the concrete surfaces remain visible.
Architecture: Sasaki Architecture, Ytro Design Institute
Client: Escenario Co.,Ltd
Location: 5-chōme-6-7 Shirokane, Minato City, Tokyo 108-0072 (JP)
Structural engineering: Tatsumi Terado Structural Studio



