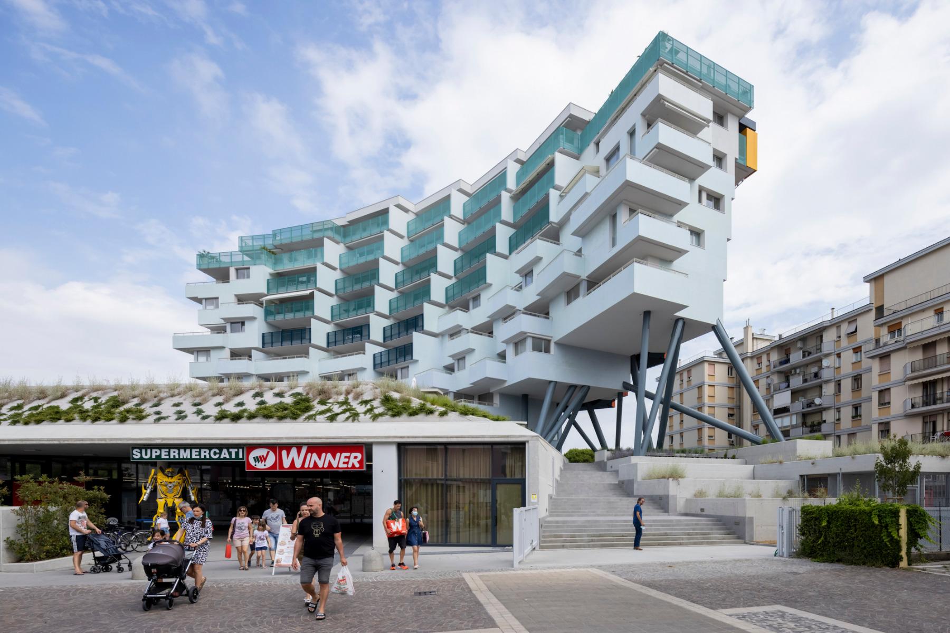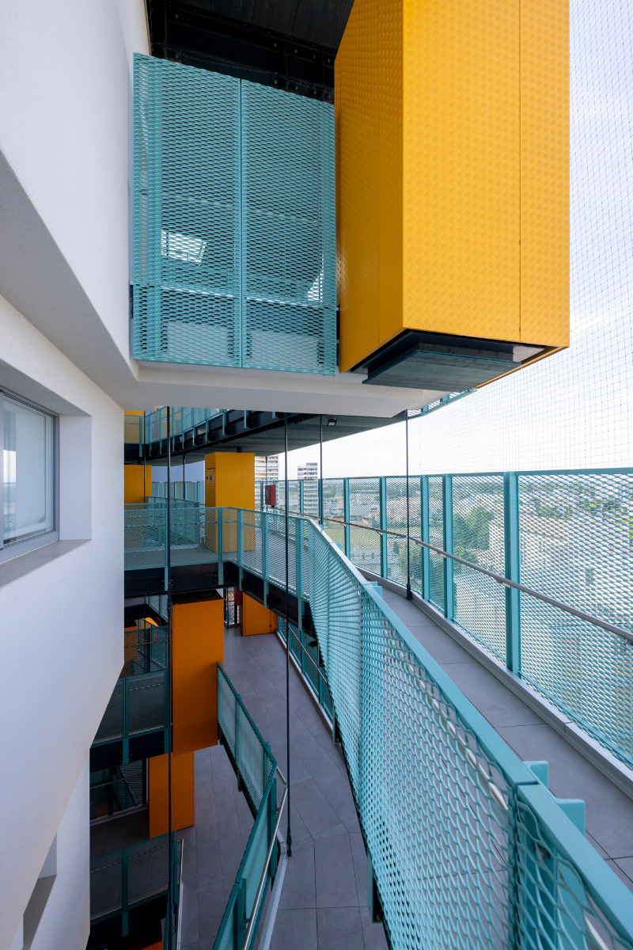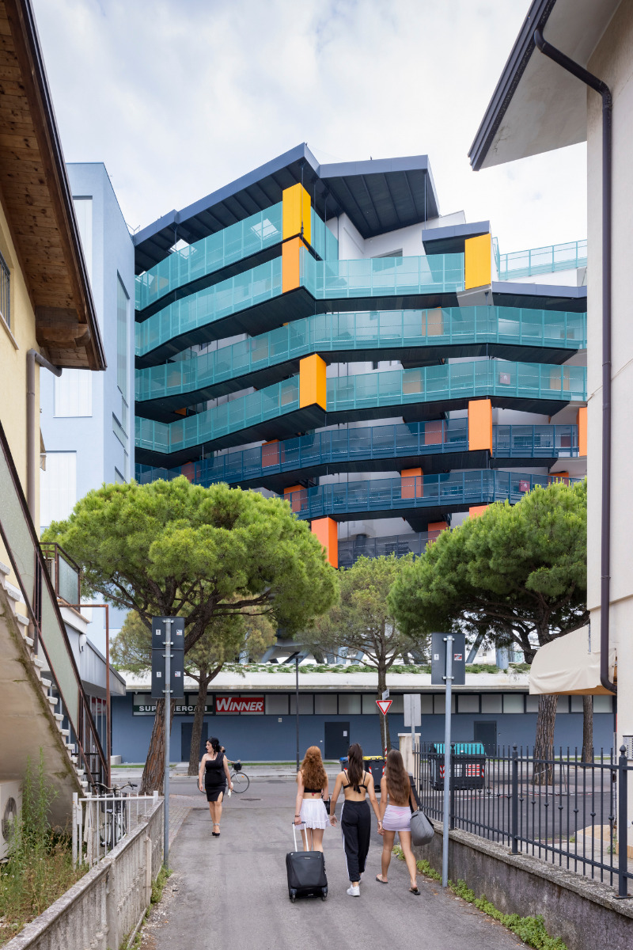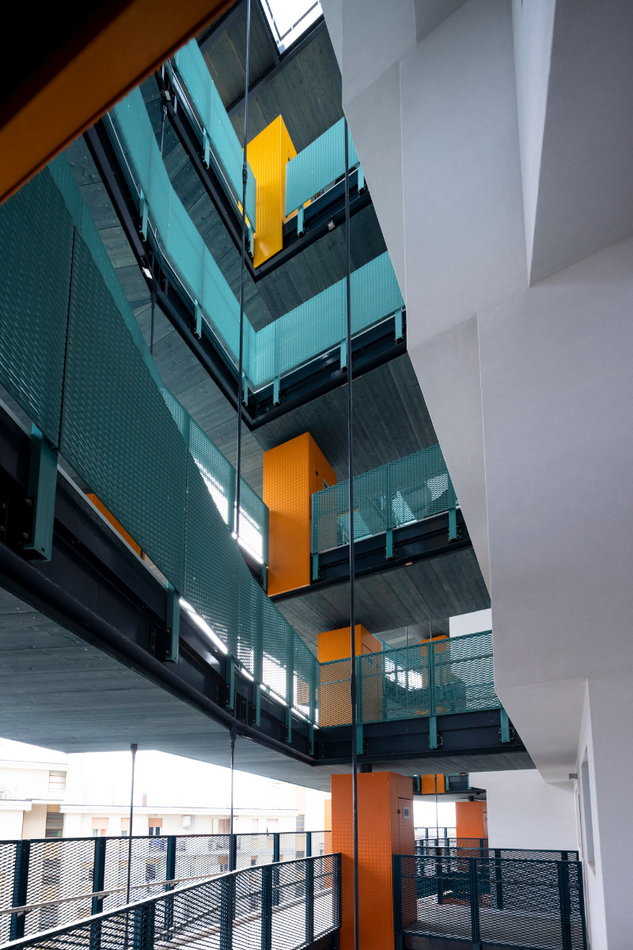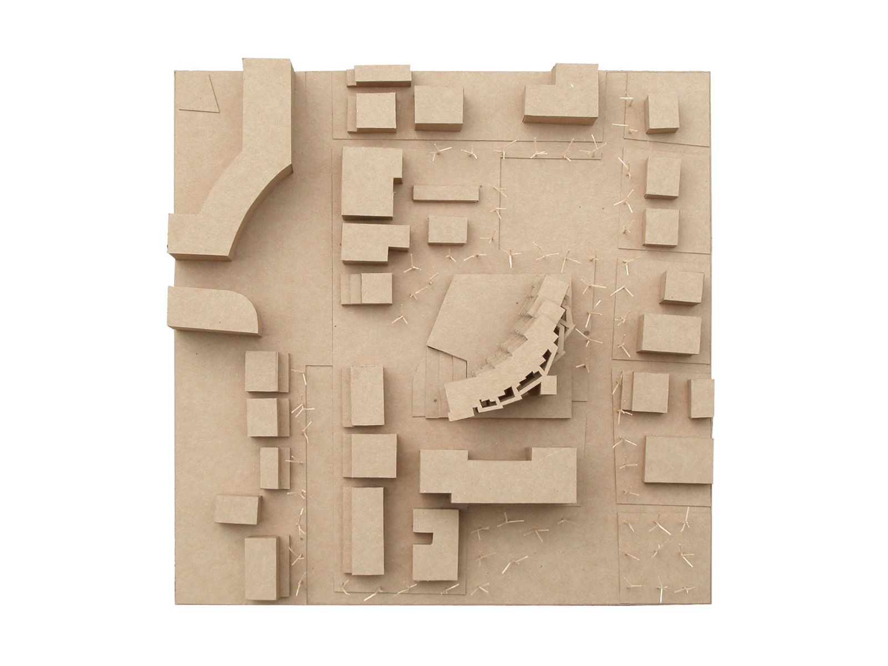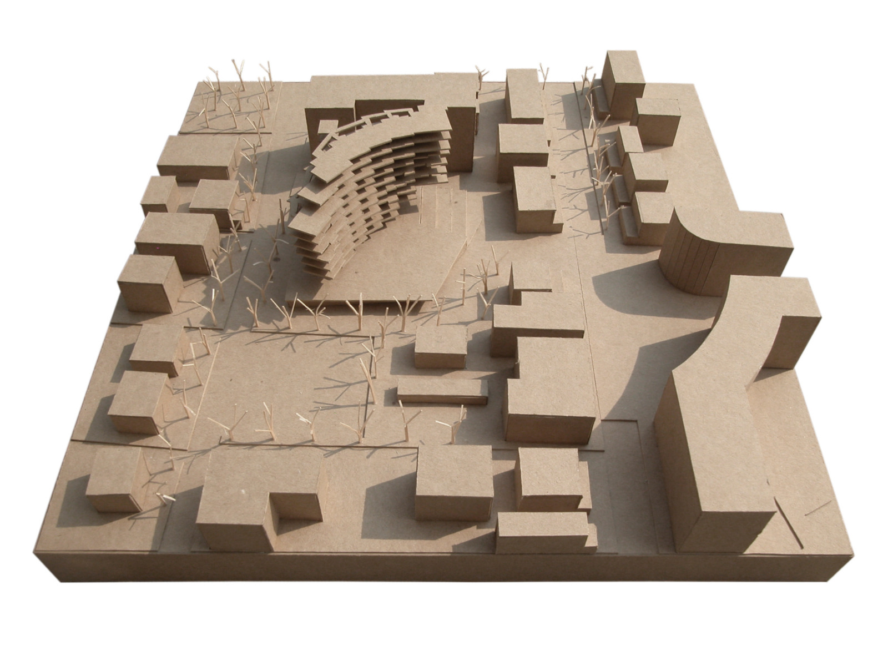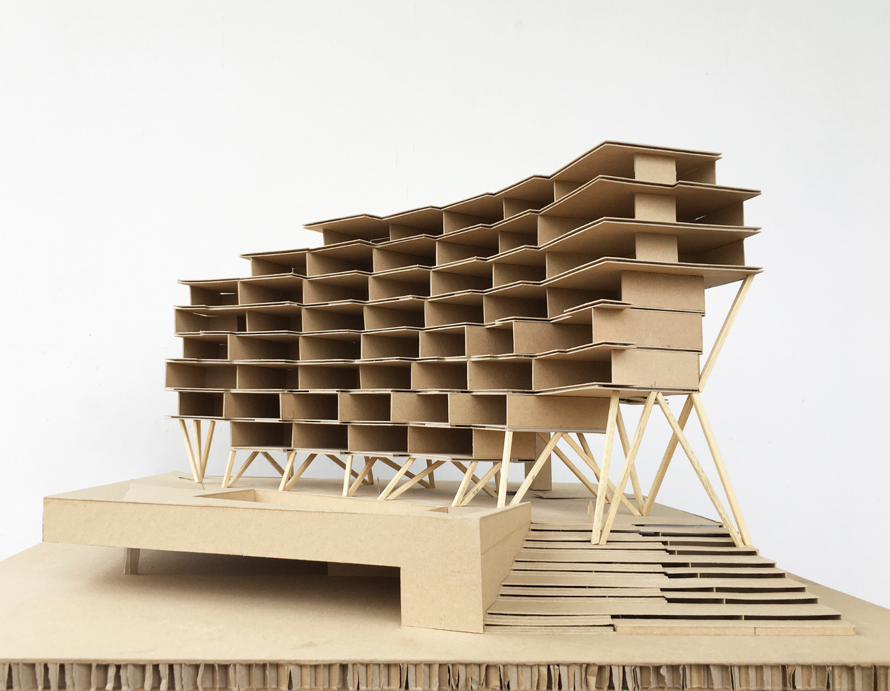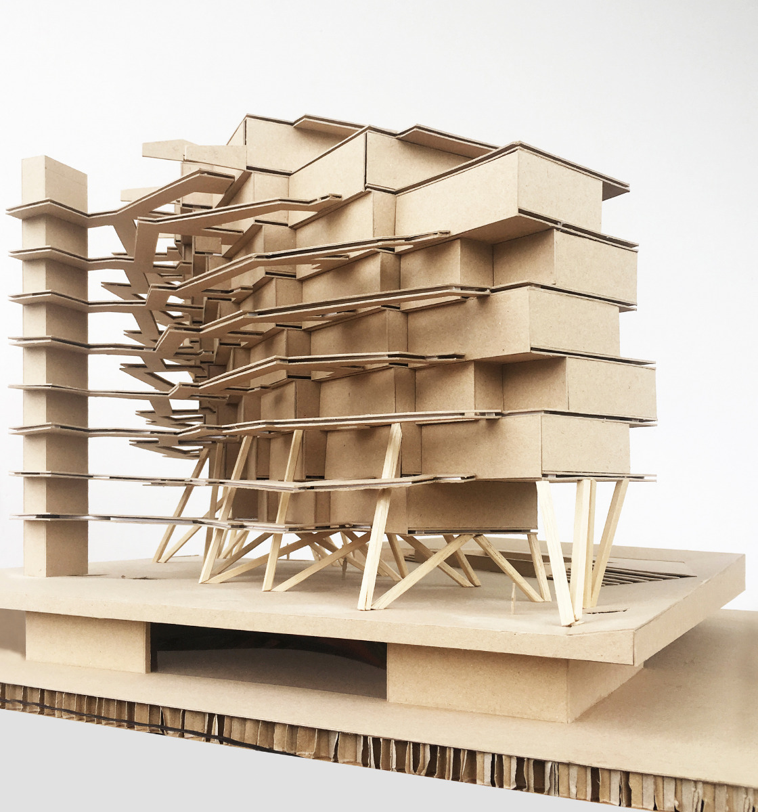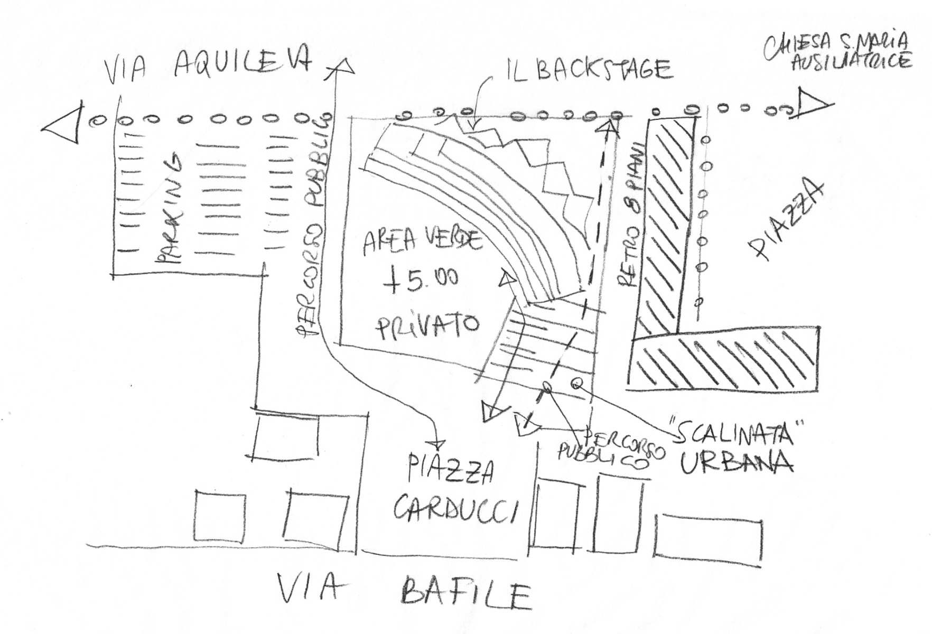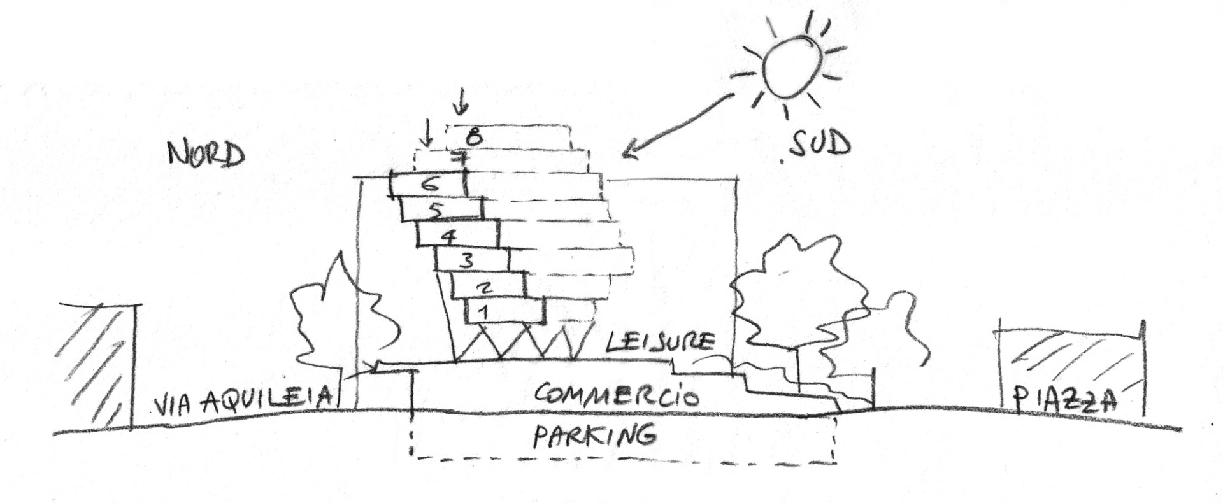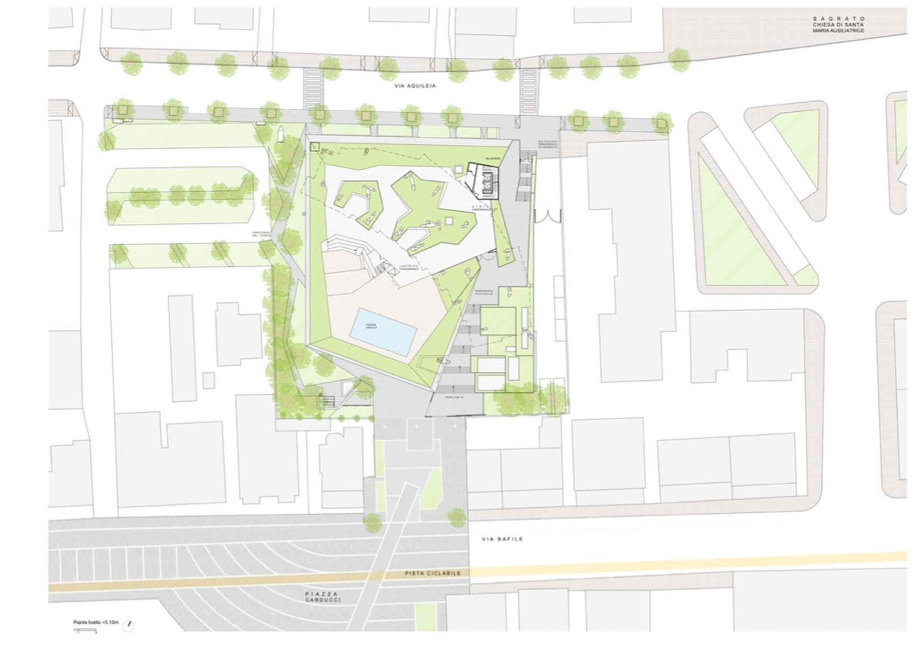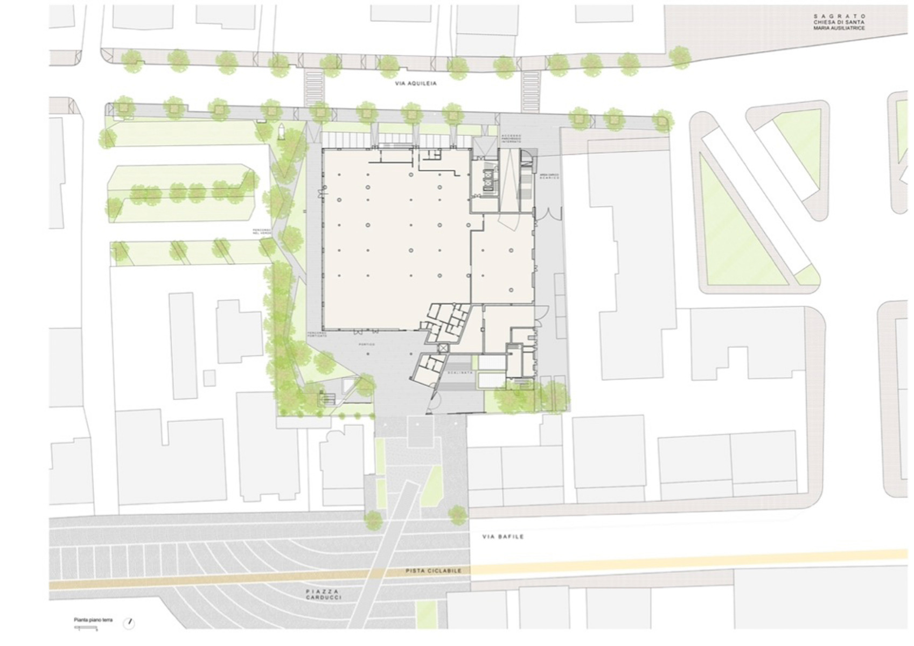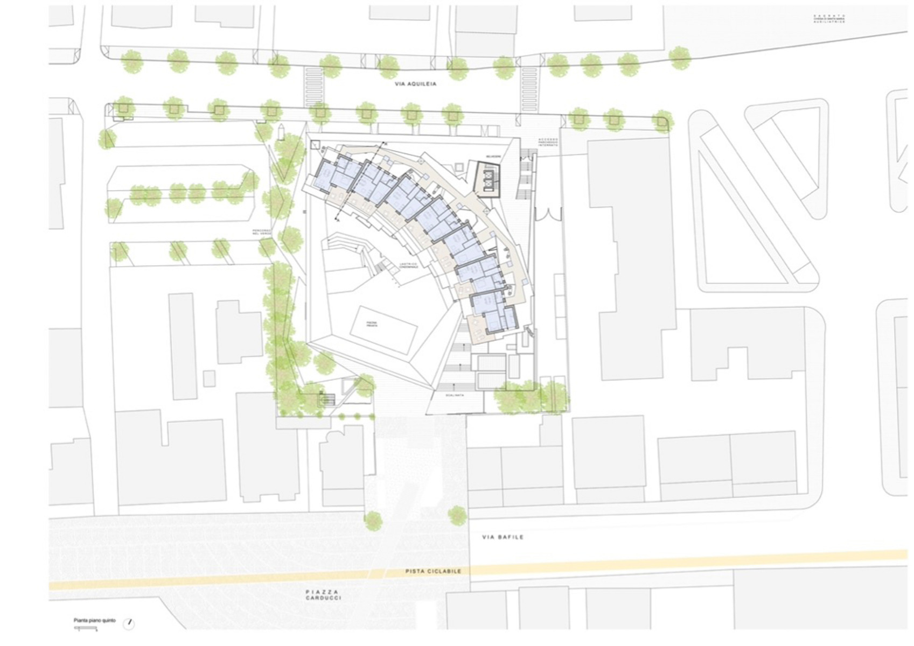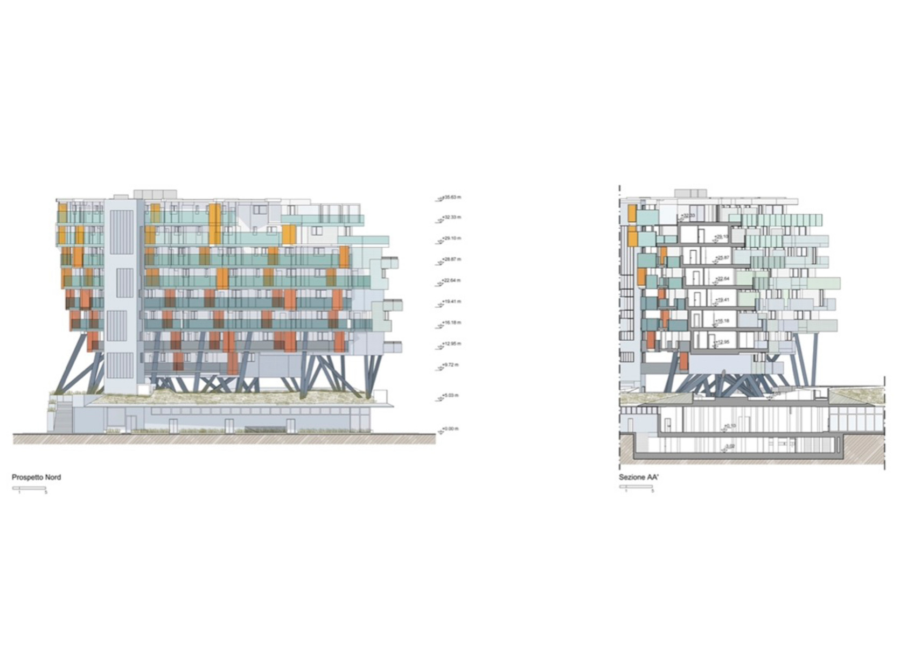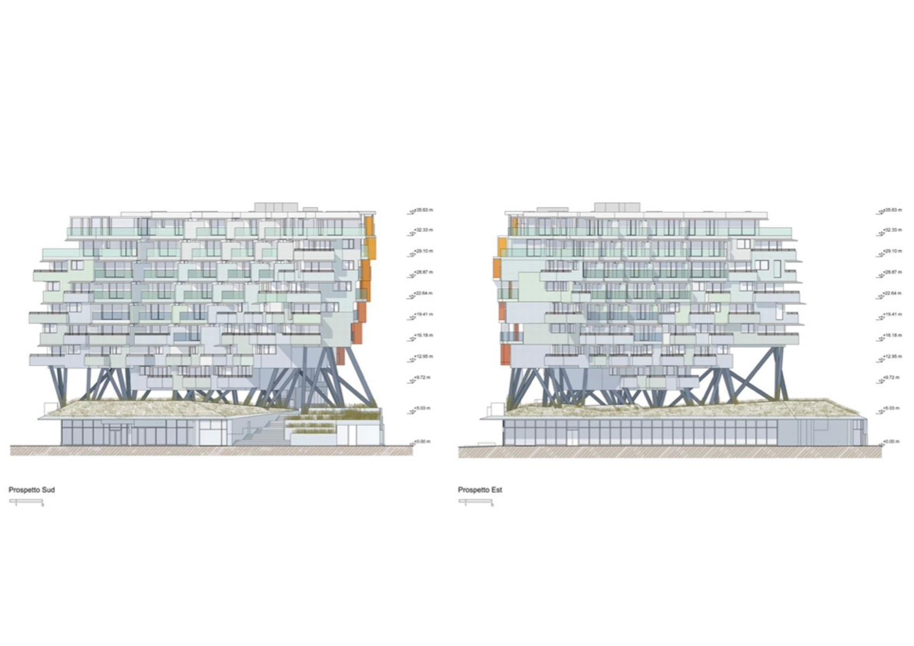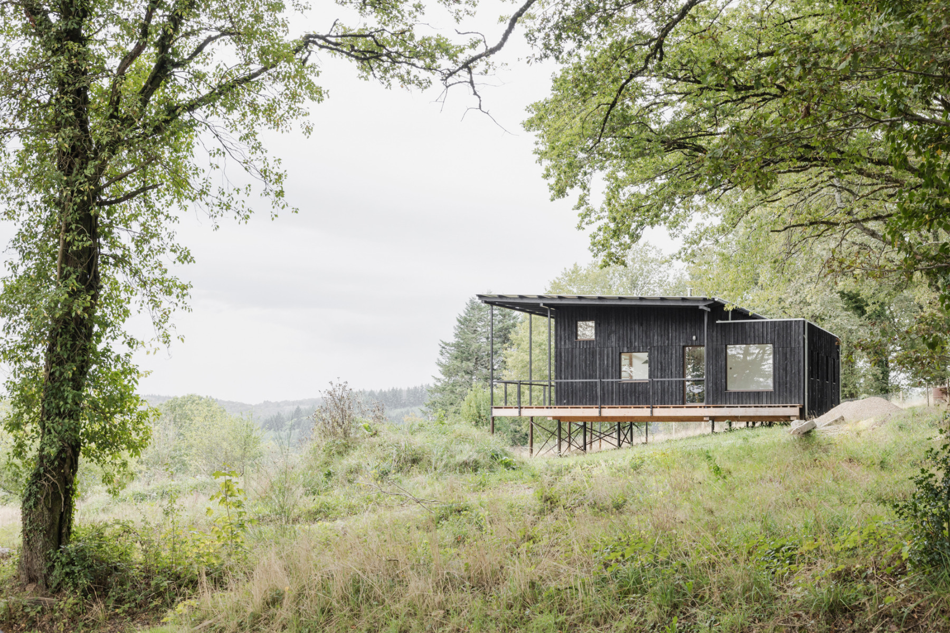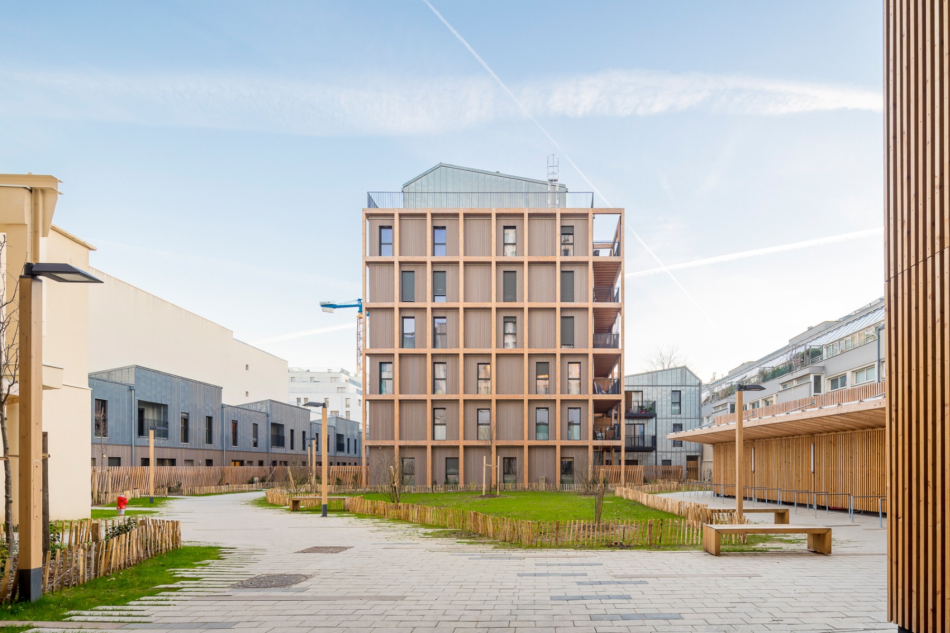Guaranteed views
Residential and Commercial Building in Jesolo by ElasticoFarm

© Iwan Baan
Lorem Ipsum: Zwischenüberschrift
More than just a touch of extravagance characterizes the apartment and supermarket block erected by ElasticoFarm at the centre of the Jesolo seaside town near Venice. The unusual ensemble rises between the main shopping promenade of Via Bafile and a parallel but quiet residential street a mere 150 m from the Adriatic shore. The local natural science museum once stood at the site but later moved to a new location. The newbuild forms an antithesis – less in terms of size than in its horseshoe shape – to the surrounding hotels and apartment blocks of the 1950s and 1960s.


© Iwan Baan


© Iwan Baan
Lorem Ipsum: Zwischenüberschrift
A public footpath connecting the two adjacent streets leads over the roof of the supermarket. The remaining 2000 m² of the roof are for the use of those living in the pillar-supported residential section. Here the architects decided to ignore the existing downtown block layout in favour of a design that provides maximum views of the sea. The apartments are consistently oriented to the south and east and are reached on the opposite side of the building via a freestanding elevator tower and exterior corridors. Most have two bedrooms and two bathrooms as well as a living area; only the uppermost apartments are larger. Stefano Pujatti, founder of the architectural practice ElasticoFarm, compares their terraced arrangement to a vineyard.


© Iwan Baan


© Iwan Baan
Lorem Ipsum: Zwischenüberschrift
The architects used no fewer than four different supporting structures in making their design become reality. The supermarket has a reinforced concrete frame structure with relatively large spans, while the apartment block is borne by radial concrete cross walls between the living units. The connection between the cross walls and the frame structure is formed by what would appear at first glance to be a bizarre-looking forest of slanting pillars, the function of which the architects compare to the collagen in the human body. The fourth supporting system consists of the exterior corridors – a steel structure suspended from the cantilevered party walls of the apartments on the rear side of the building. The facades of the newbuild also deserve a closer look. What seems to be stucco when seen from a distance consists in reality of white mosaic tiles grouted in various hues, thus lending differing nuances of colour to the apartment block depending on the position of the sun and the angle of vision. According to the architects, the balustrades in turquoise expanded metal mesh and the orange-coloured storage furniture on the exterior corridors are maritime-themed in that the first were inspired by fishing nets and the second by buoys in the nearby Adriatic.
KONTAKTFORMULAR / DATEN - NUR ADVERTORIAL - Wird noch hinzugefügt @ Daniel
Architecture: ElasticoFarm, bplan studio
Client: Numeria SGR
Location: Piazza Carducci, 49, 30016 Jesolo (IT)
Structural engineering: Saico Ingegneria
Building services engineering: Studio Termotecnico Gabrielli
Contractor: C.E.V.
