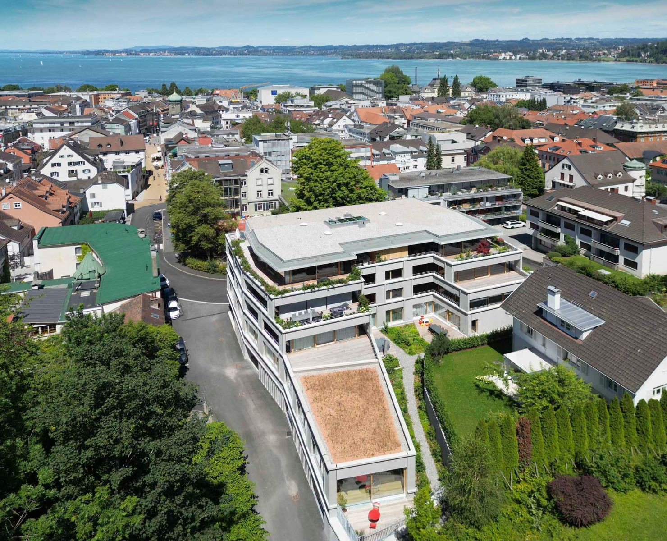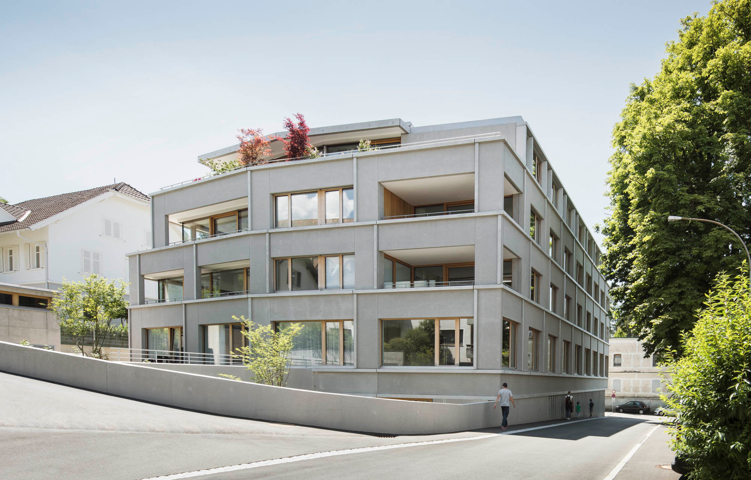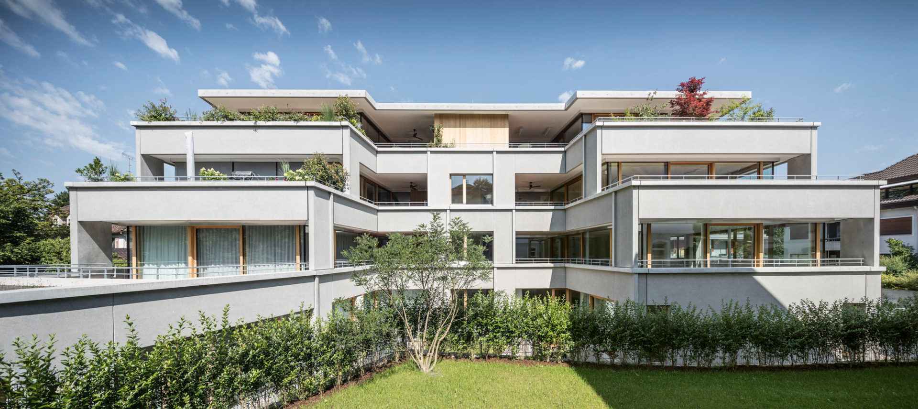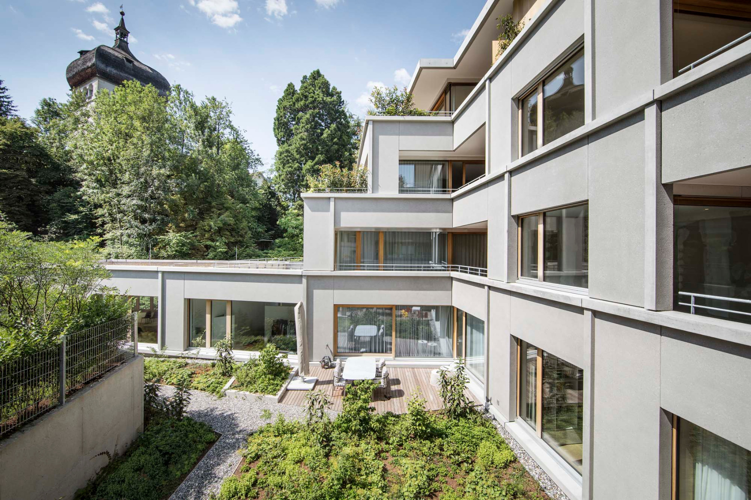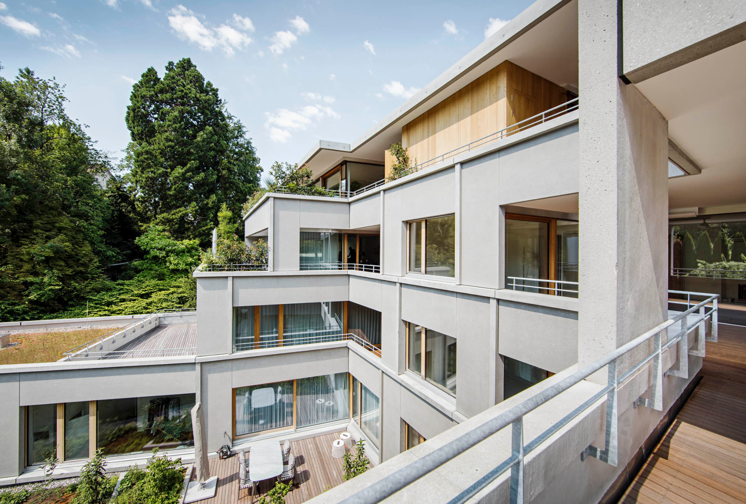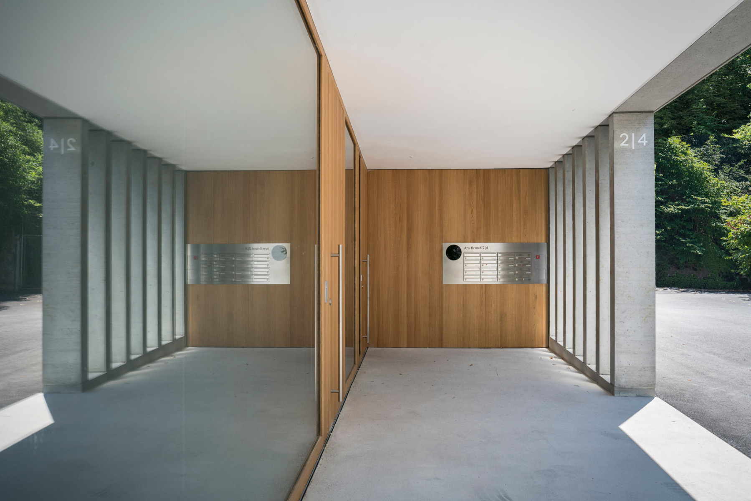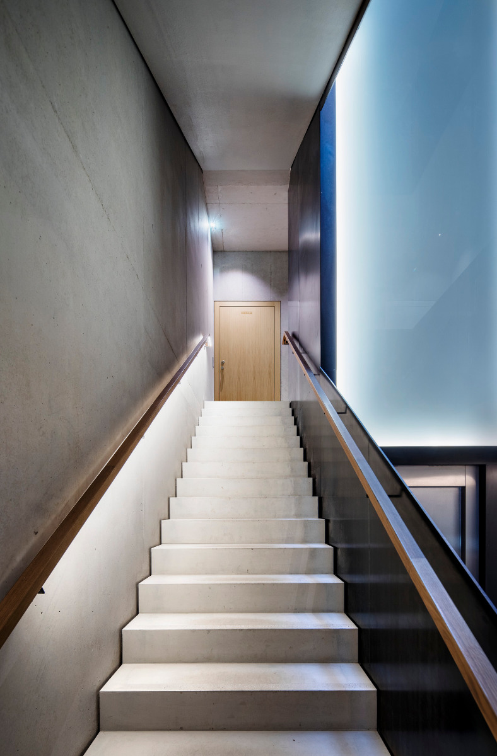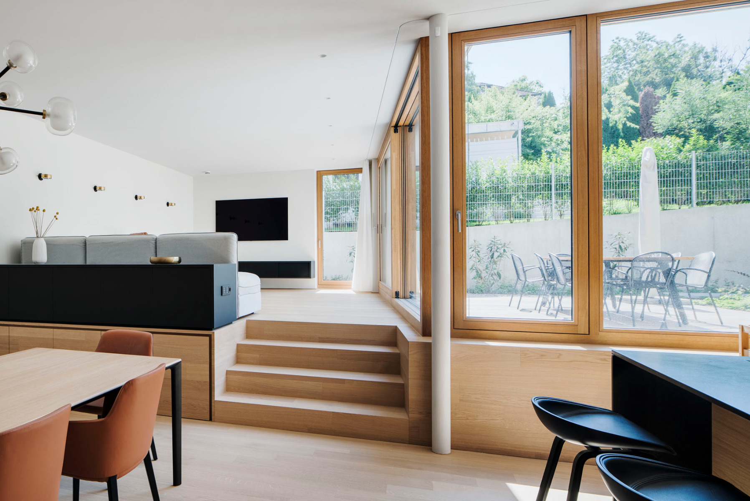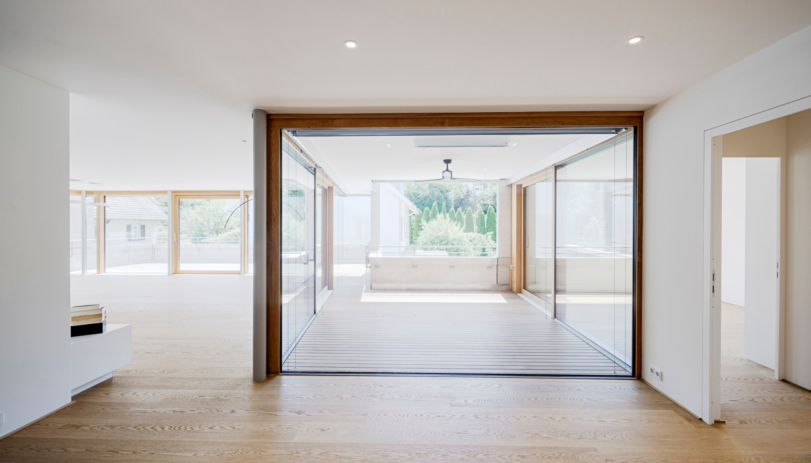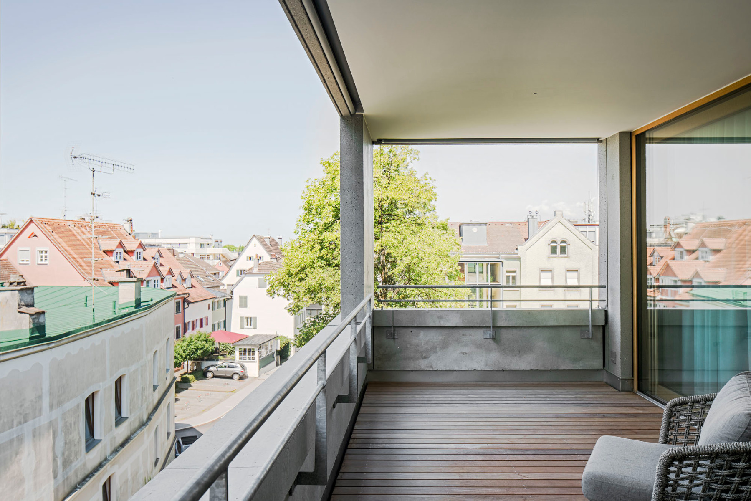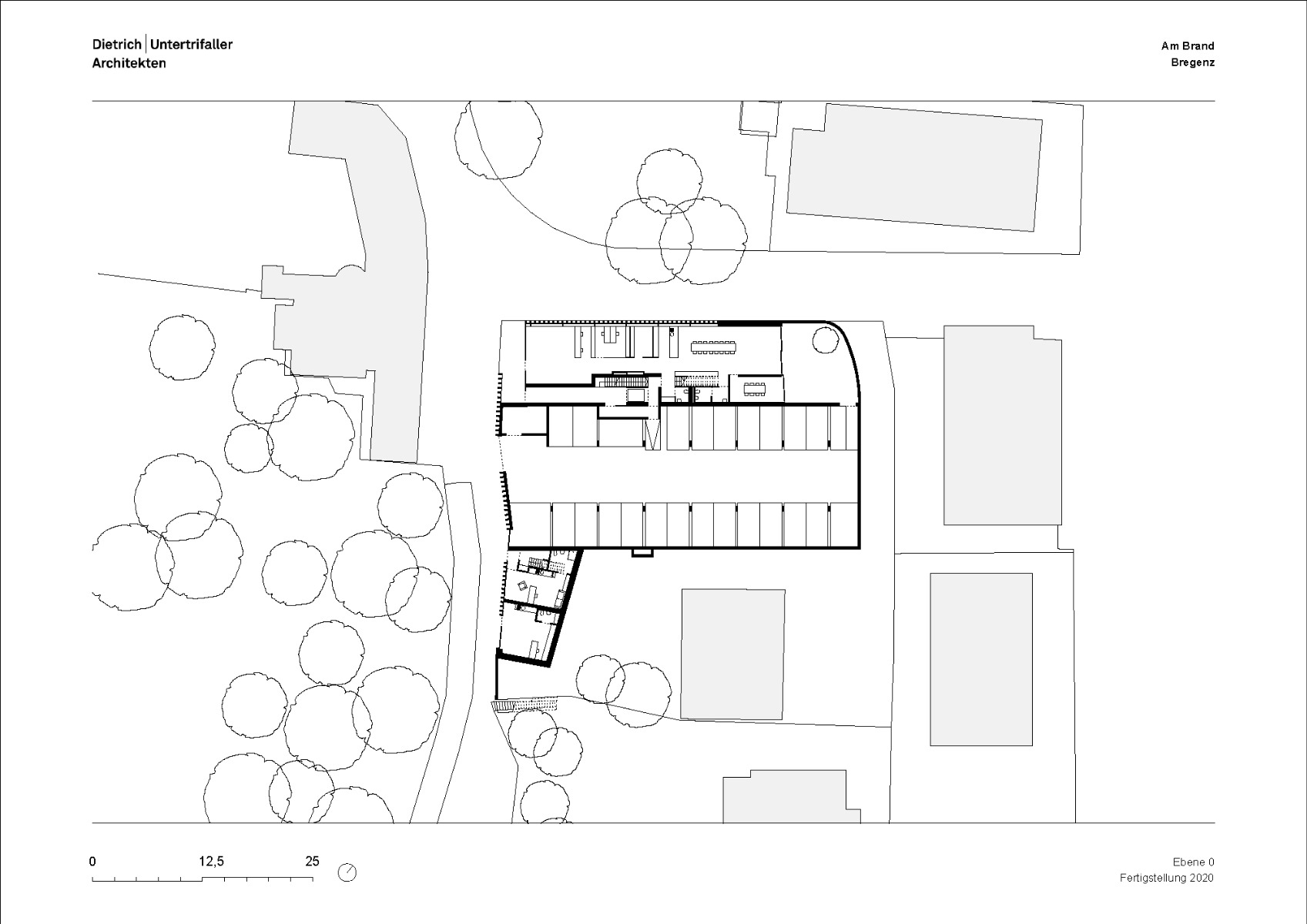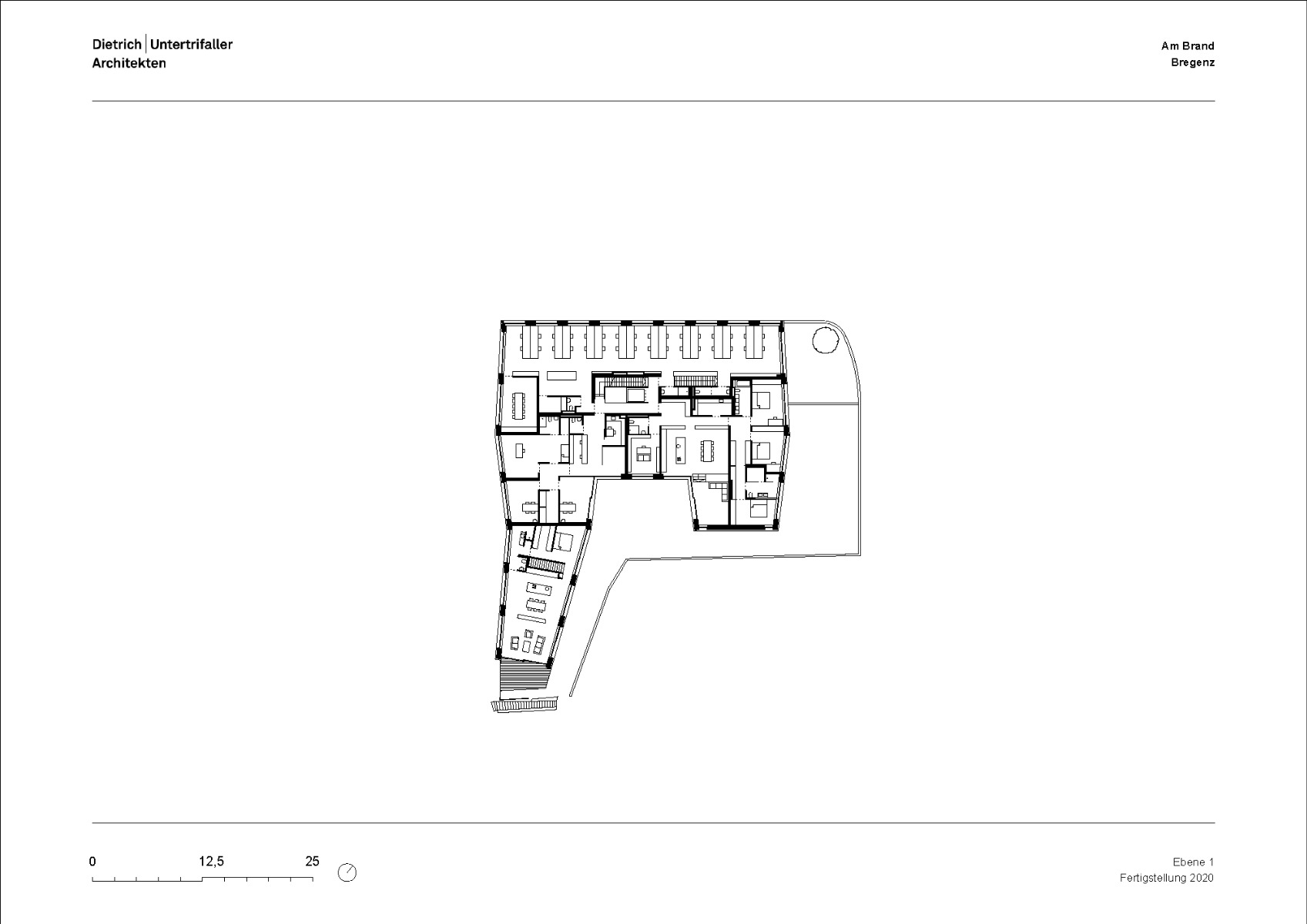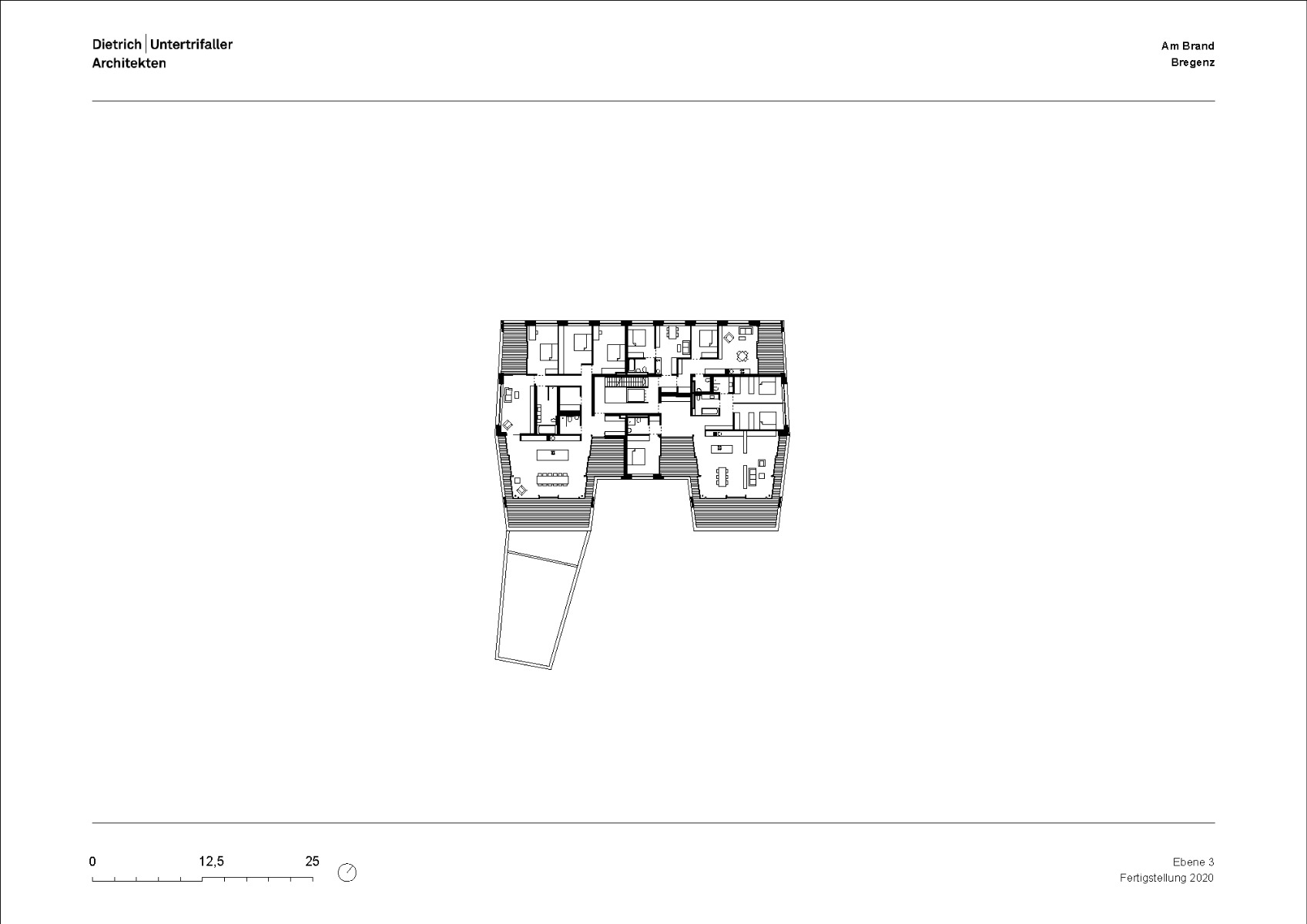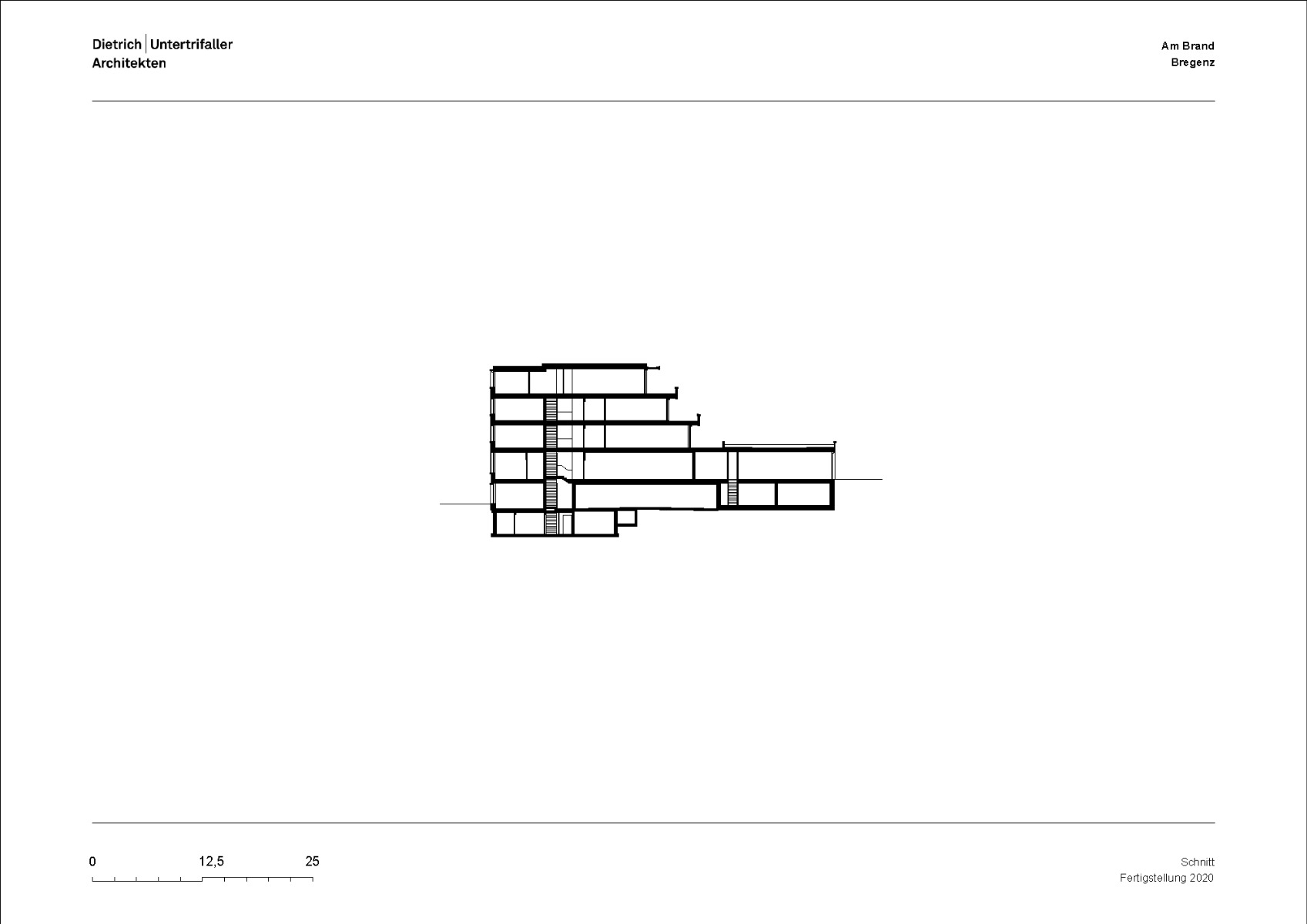A mixed-use urban mansion
Residential and Office Building in Bregenz by Dietrich Untertrifaller

Residential and office building in Bregenz, © Albrecht I. Schnabel
Actually, the Dietrich Untertrifaller studio had intended only to erect a new building for their own office on a vacant lot in the centre of Bregenz. Over time, the planned building area enlarged by two neighbouring developed lots. This meant that the architects became project developers for a residential and office building covering three parcels on the street known as Am Brand. Ultimately, for various reasons the architecture studio did not move into the building; however, thanks to its flexible layout, the new structure was able to take this in stride.


The terraced garden side offers private outdoor space for every apartment. © Albrecht I. Schnabel
A wall in front, terraces behind
The surroundings of the new city building is quite diverse. The neo-Gothic Bregenz-Herz Jesu parish church, a deserted private clinic and a day-care centre frame the building towards the city; to the rear, single-family dwellings stand here and there on the slope. From its appearance, the five-storey building could be described as a sort of urban mansion. Designed as a block facing the street, towards the slope it asserts itself as a terraced U-shape. The recessed entrance to the structure is located in the corner where the straight streetside front meets the multiple folds of the south facade.
Hybrid construction and use
The hybrid construction of concrete and delicate, round supports of steel is veiled by sandblasted prefab concrete elements. Ledges and pilaster strips create a unique look. Facing the street, near the openings, the building shell is divided along classic lines. The base of the building houses offices and an underground parkade; to deter prying eyes, narrow concrete slabs reminiscent of sunshades have been placed in front of the structure.


The side facing the street is a simple block. © Albrecht I. Schnabel
Above the first upper level, which features rooms that are 3 m tall and are devoted to various functions, two somewhat lower, purely residential levels with loggias nestle in the streetside corners. The building is topped off with a recessed storey featuring an extensively glazed facade. Window frames of untreated oak harmonize with the concrete and reiterate the quality standards of the Dietrich Untertrifaller studio.


An apartment on the first upper level. © Albrecht I. Schnabel
A flexible urban structure
Inside, the planning team have created flexible-use units around a single-flight stairway and the lift. The ground floor and first upper level were originally intended to accommodate the architecture office. Rather, two separate office units have now been built here. Some of the residents of the pre-existing buildings that made way for this project have moved into the family-friendly condos. Repurposing from office to living space and vice versa will be possible at any time. This was put to the test shortly after completion of the project: an area originally planned as a practice on the first upper level is now being used as an apartment.
Read more in Detail 9.2023 and in our databank Detail Inspiration.
Architecture: Dietrich | Untertrifaller
Client: SPMHG
Location: Am Brand, 6900 Bregenz (AT)
Site management: gbd
Structural engineering: Mader Flatz
Building services engineering: GMI Peter Messner
Building physics: Bernhard Weithas
Electrical planning: Kremmel + Schneider



