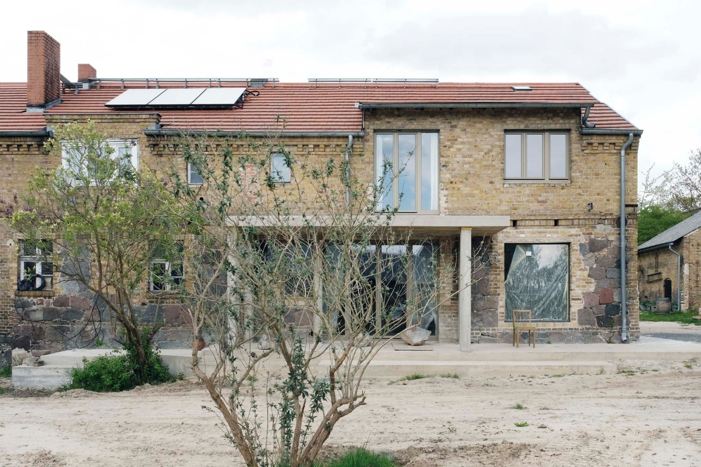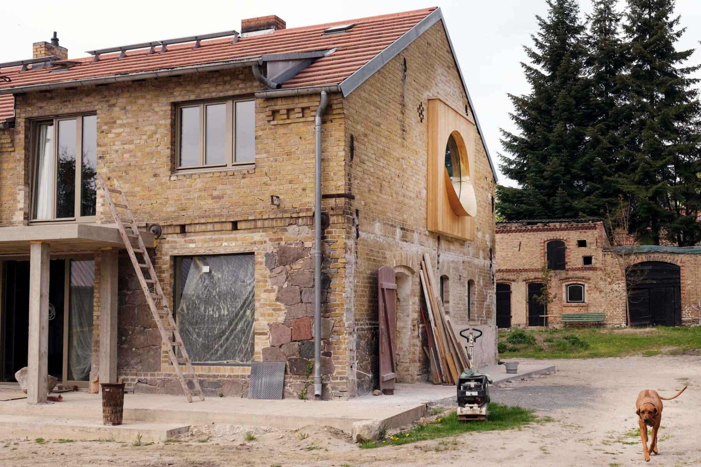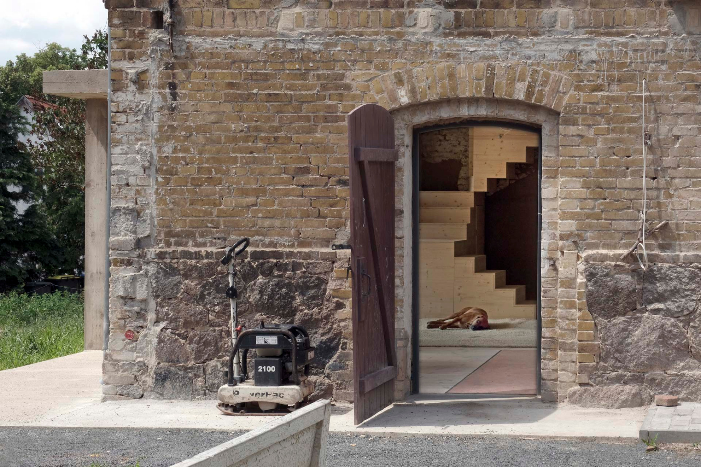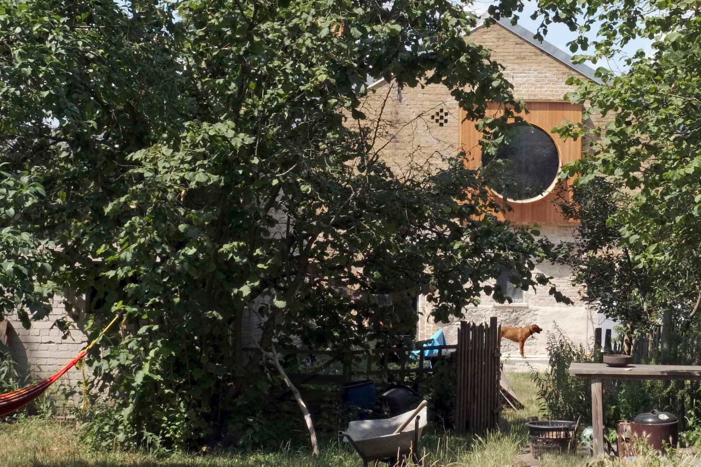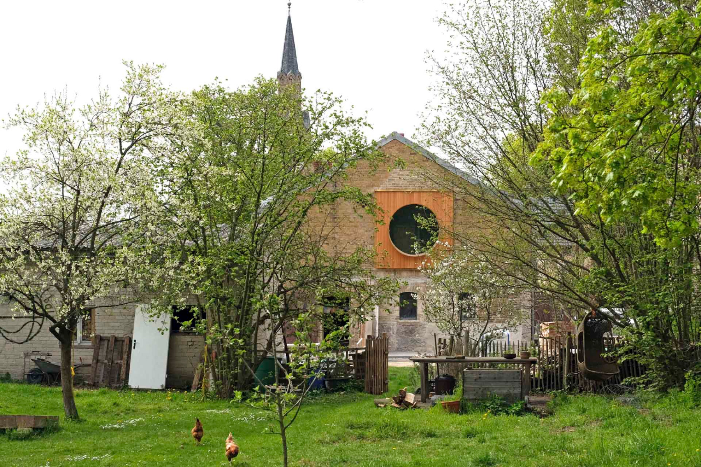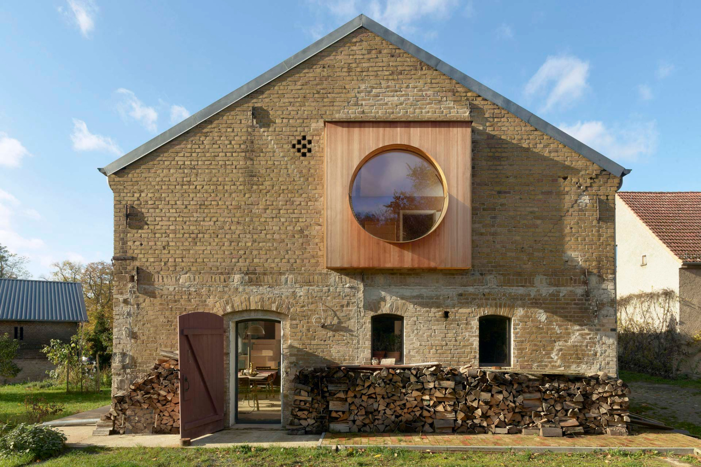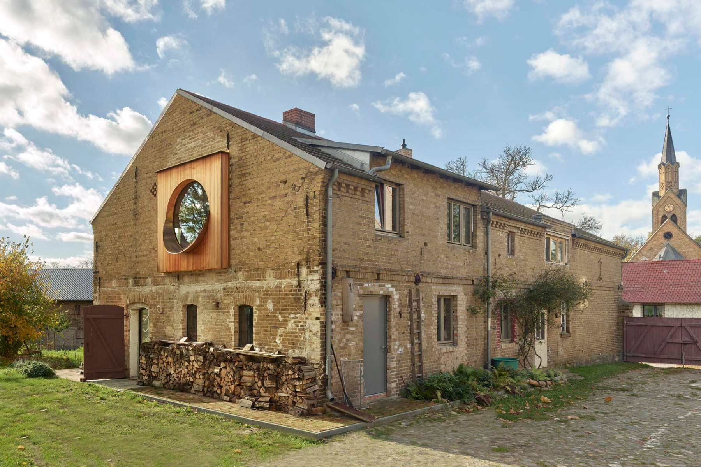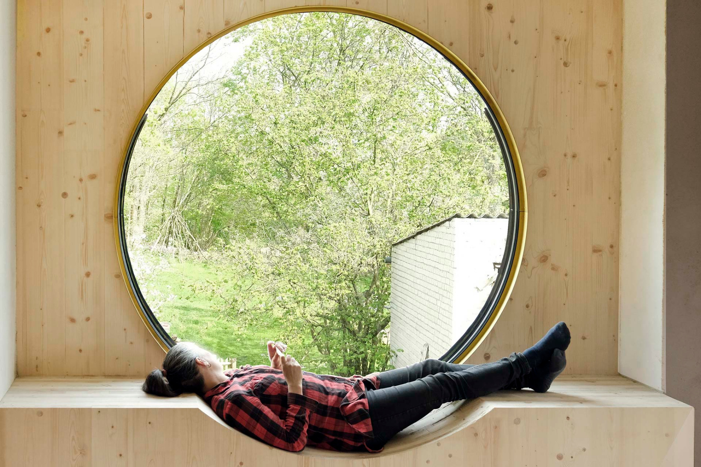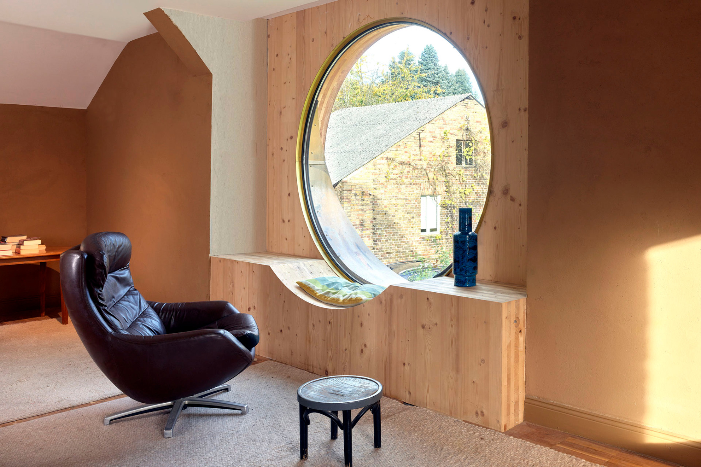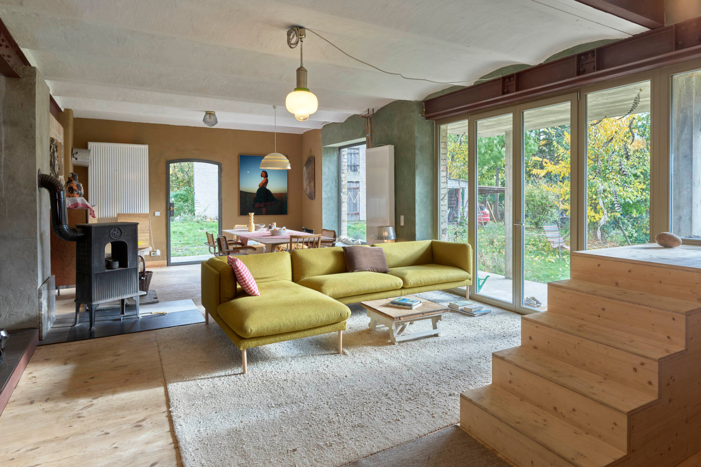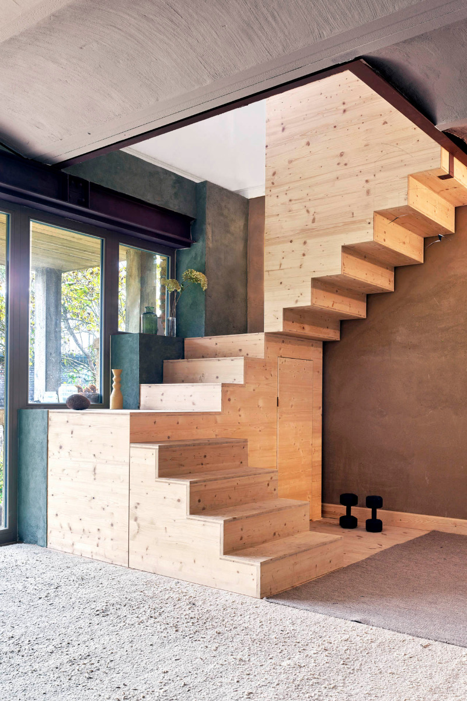Continuation of the story
Residential and Studio Building near Berlin

After the conversion, the house now comprises two apartments. © Christoph Wagner
In the Barnim district, about half an hour north of Berlin, Christoph Wagner Architekten and Wenke Schladitz have converted a Mark Brandenburg farmhouse into a residential building with a goldsmith's studio. Despite the conversion, one apartment was retained for the existing tenant. The remaining space was carefully converted into a two-storey residential unit of 130 m². The result is spacious rooms that open onto the garden.


The house during the renovation, with the round window already installed, © Christoph Wagner
Subtle interventions
The aim was to preserve the fabric of the building wherever possible, in order to maintain its character. The interventions are therefore subtle and are seen as a continuation of the history. Existing cracks were left visible and only renovated where structurally necessary. The architects tried to preserve as much material as possible. For example, demolition bricks were used for the non-load-bearing interior walls and parquet flooring that had been removed elsewhere. The most striking intervention in the building is a large, off-centre, circular window inserted into the previously windowless gable wall. It lets the morning sun into the house and provides a sunbathing area inside, which is cut out of the window parapet.


In the background: the new staircase, © Christoph Wagner
Different layers of time
On the outside, an expressively shaped brass window plate provides drainage for the round window. The cross-laminated timber construction has been milled to allow the pane to be inserted directly without the need for a separate frame. A round brass glazing bead, made by a metalworker, adds further design interest. The south elevation now also has a large patio window. The cantilevered balcony porch intercepts the double-skinned parapet masonry of the exterior wall to avoid columns inside. There is also a new ceiling opening for the staircase. It is positioned as a sculptural wooden volume on the south elevation, becoming part of the new story level.
Architecture: CWA Studio in collaboration with Wenke Schladitz residential building
Client: private
Location: Landkreis Barnim (DE)
