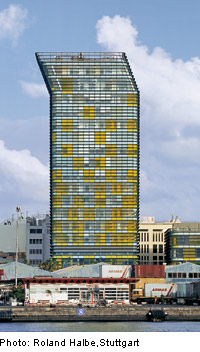Woermann Plaza in Las Palmas

Situated in one of the most sensitive locations of Las Palmas, on the narrow isthmus that links the island of Gran Canaria with the small Isleta peninsula, stands the “Woermann Tower”, as it is known – between the beach on the western side and the harbour to the east. A major Spanish developer held a competition for the creation of an exceptional, autonomous building on the site, a building that would nevertheless be well integrated into its surroundings. The architects who won the competition proposed an ensemble, comprising two buildings with a stone-paved public open space between them. The design of the open area was undertaken jointly with the German artist Albert Oehlen.
On the south side of this space, the architects created an eight-storey structure. Opposite this, on the north side, stands an 18-storey high-rise block. The lower structure contains offices, while in the tower there are mainly dwellings with a generous storey height of 3.60 m. There is also a public media library on the projecting first floor, however, and on the ground floor are the main entrance area and a number of shops.
At the top of the tower, the storeys are stepped out of their vertical alignment on the south and north faces, so that the structure appears to lean forward in the direction of the open space – a gesture towards of the city, which, in the eyes of the architects, presents a more interesting view than that out to sea. Like the building on the opposite side of the open space, the tower has a reinforced concrete load-bearing structure and fully glazed facades with horizontally projecting sunshading louvres on all sides. The spacing of the louvre elements is overlaid on the rhythm of the floor slabs, thereby relativizing the scale of the structure. The underlying intention was that the ensemble should enter into a dialogue with the unusual landscape of Las Palmas, rather than with the immediate urban surroundings. Some of the glazing elements were executed with a greenish-yellow coloured glass. In other cases, bast strips were incorporated between the layers of glazing to enliven the effect – as “a symbolic garden 1 mm thick” so to speak.
