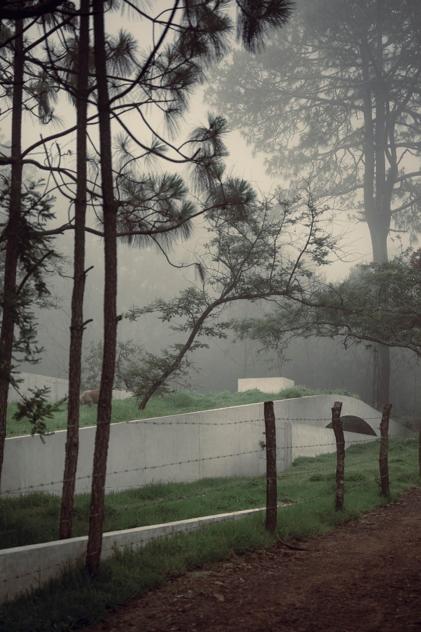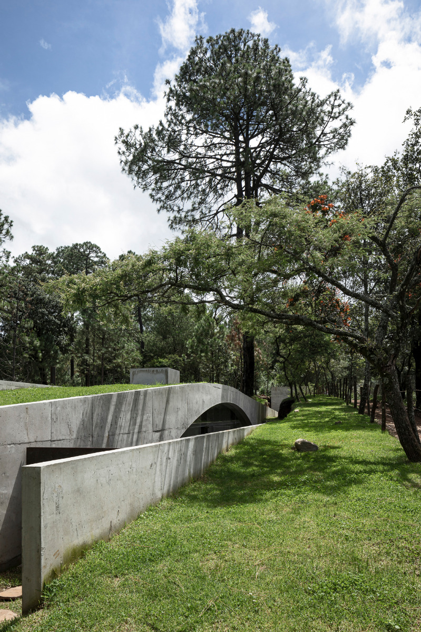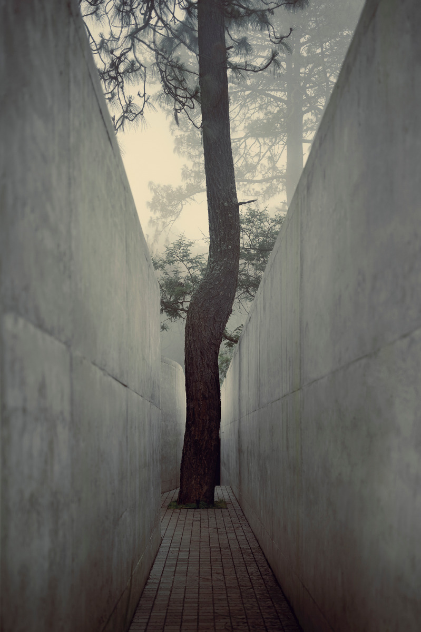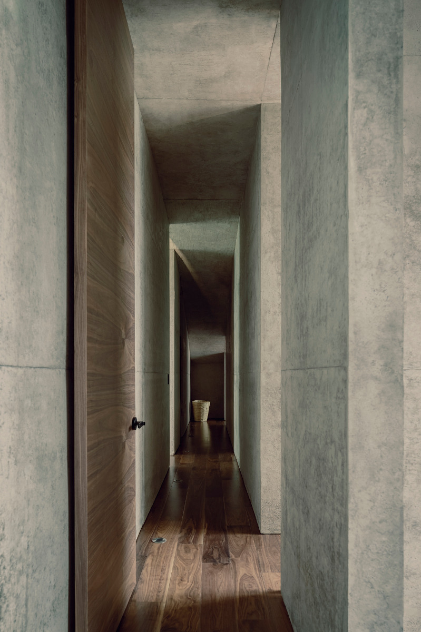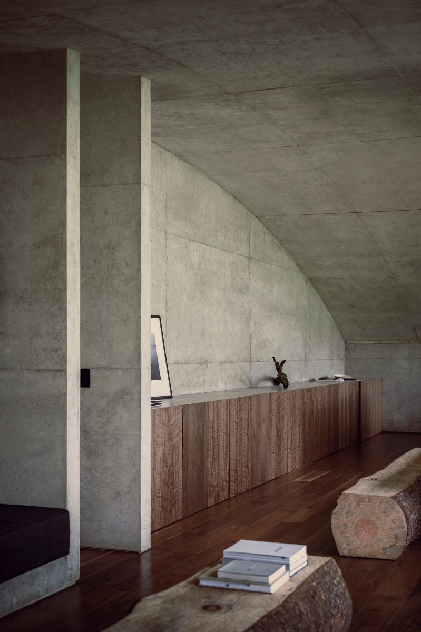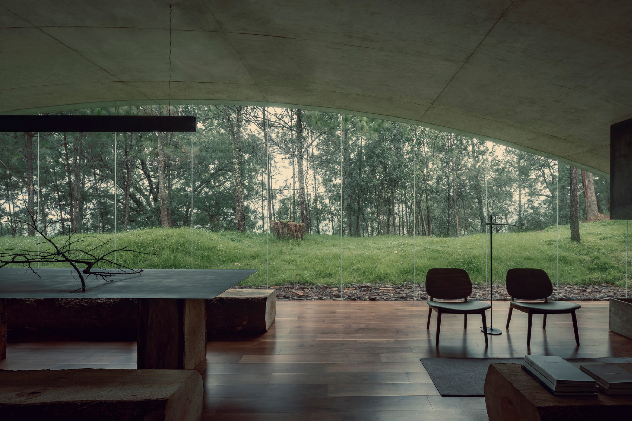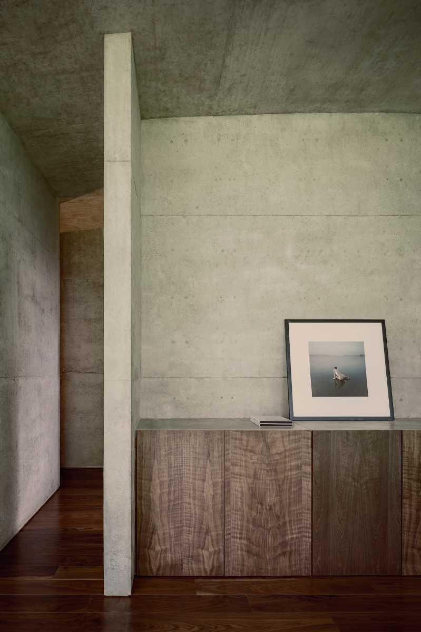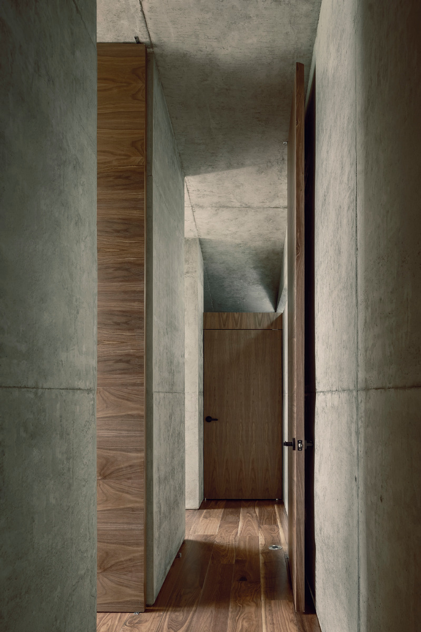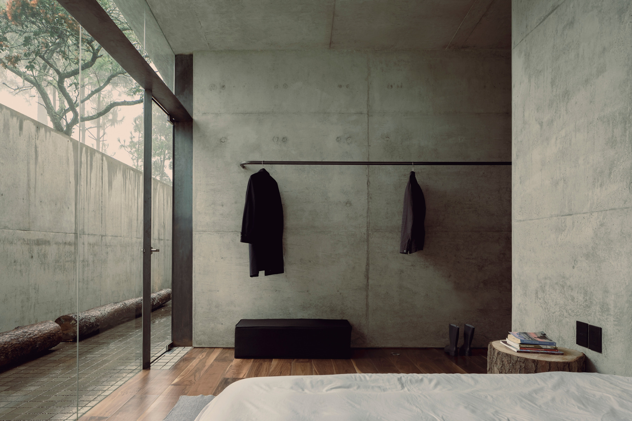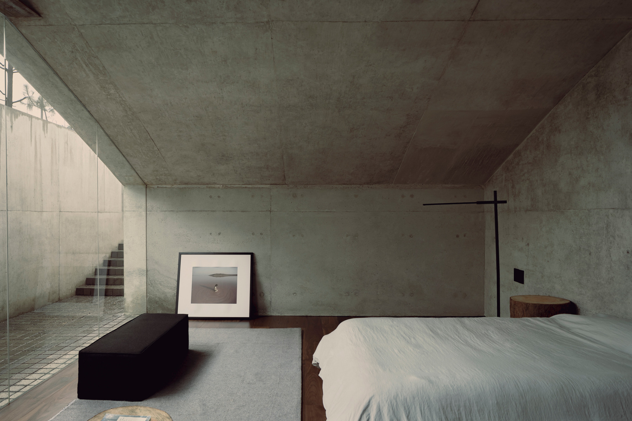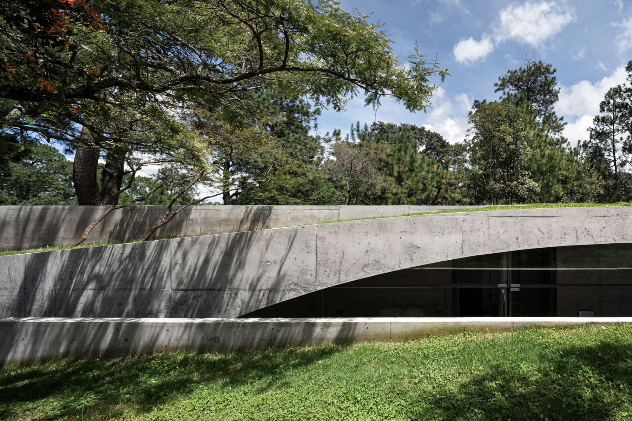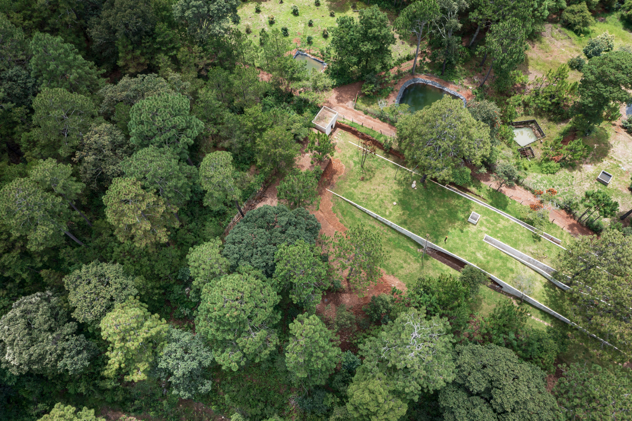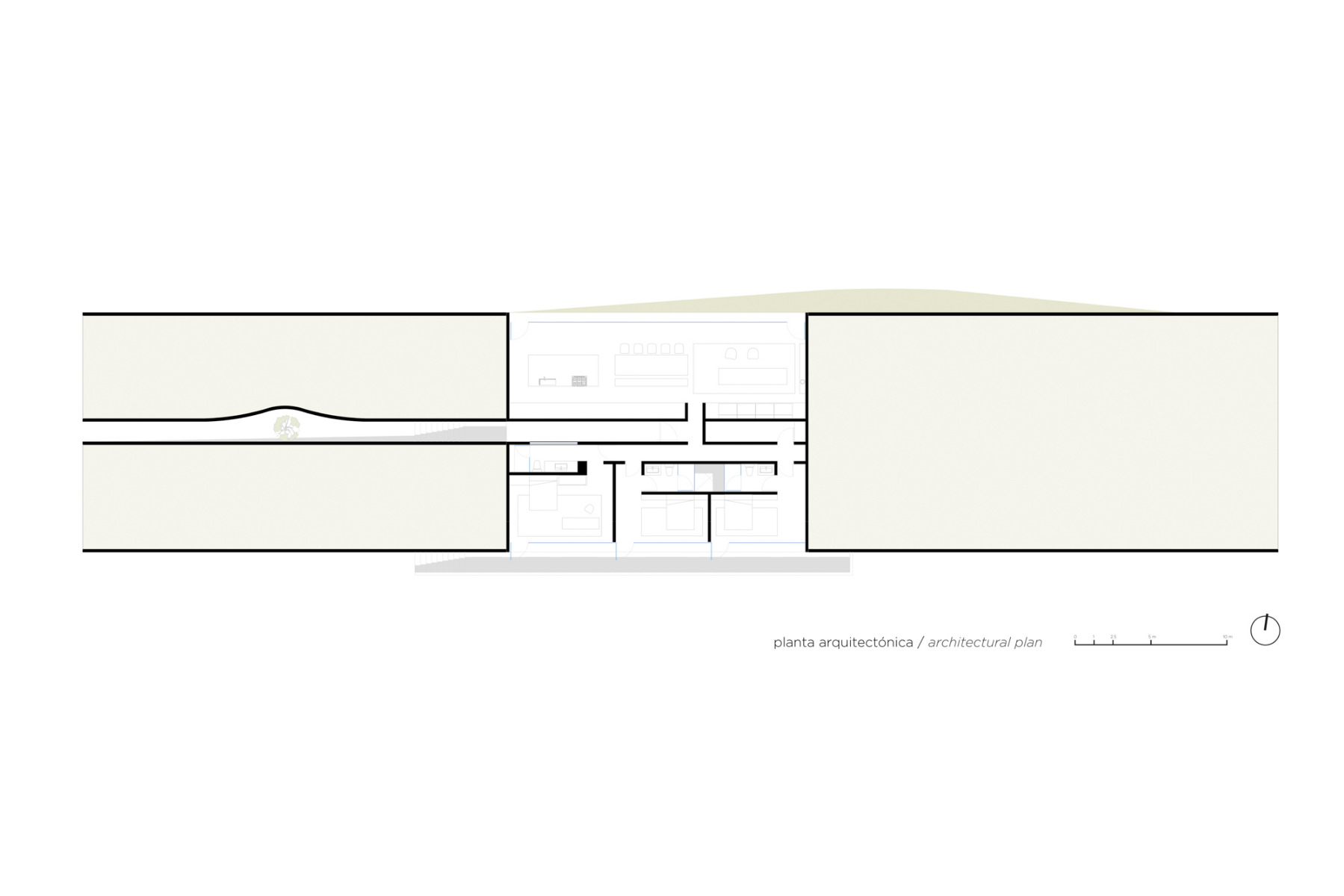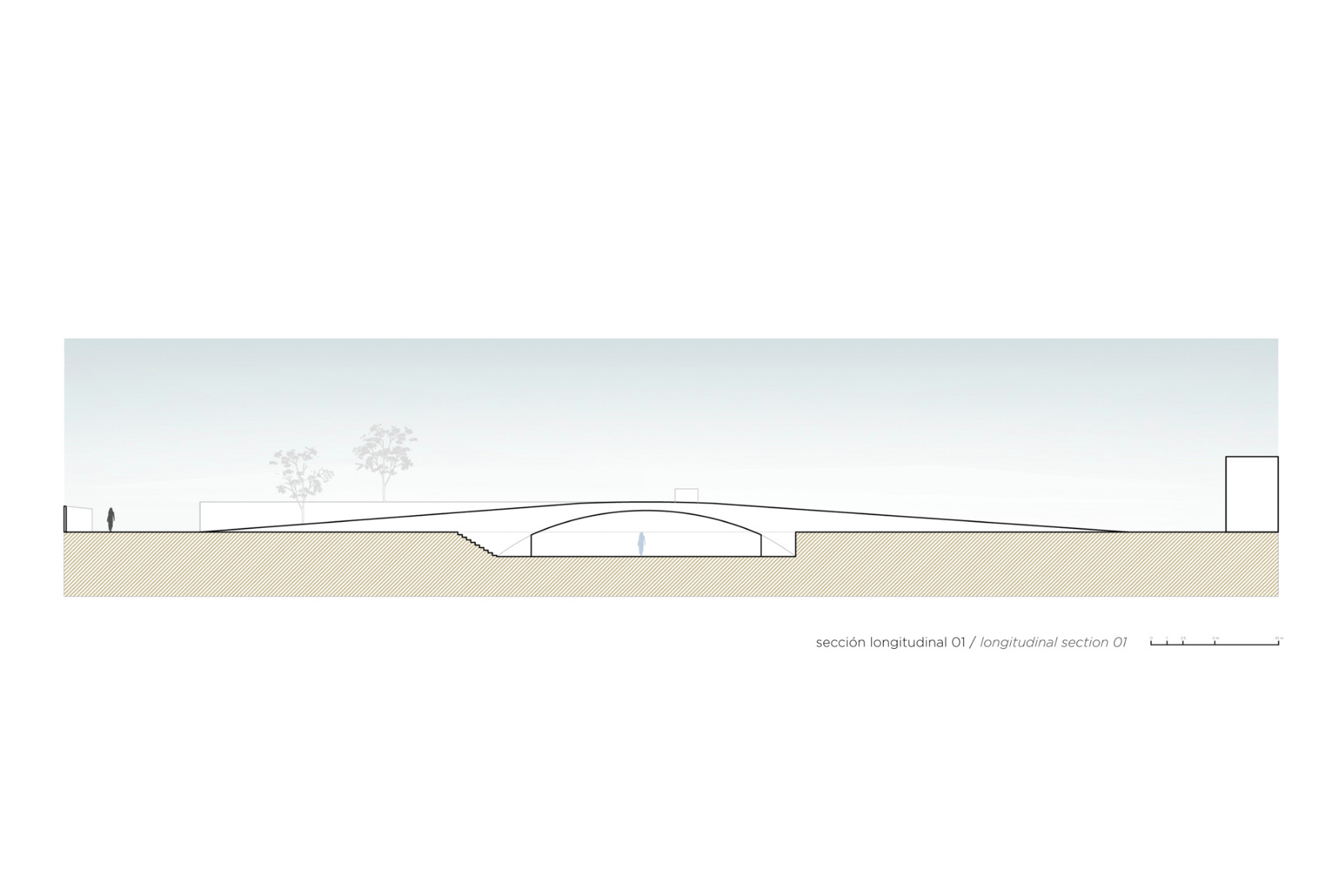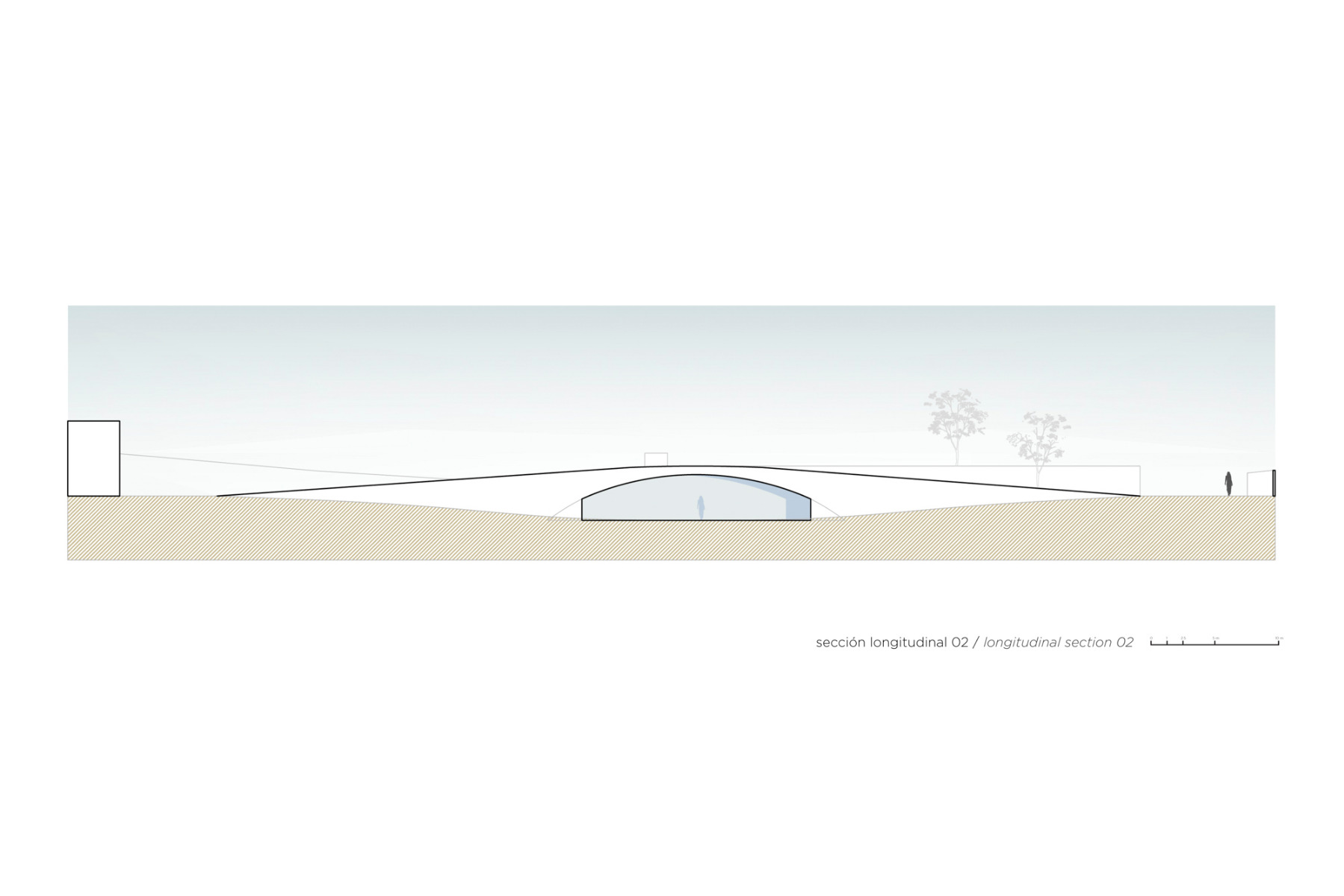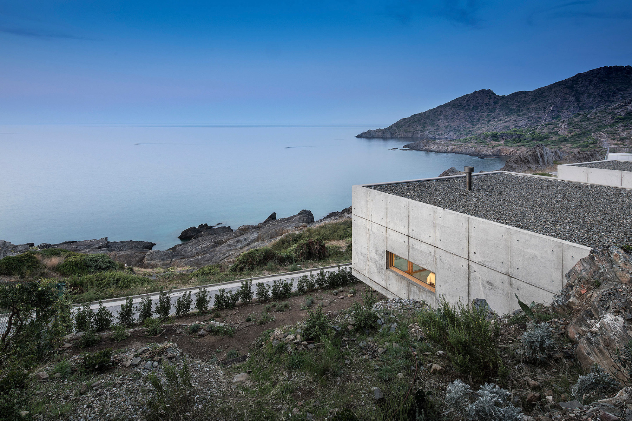From ravine to cavern
Weekend House by HW Studio near Morelia

© Cesar Bejar
Lorem Ipsum: Zwischenüberschrift
Looked at from above, the holiday home in a secluded area near the Mexican city of Morelia is practically invisible: all that can be seen is a patch of green grass and a few parallel lines that on closer inspection turn out to be walls.


© Dane Alonso
Lorem Ipsum: Zwischenüberschrift
Created by HW Studio Arquitectos for a client in search of peace and quiet, the getaway on a level part of ground at a slope seems to completely merge into landscape.
Lorem Ipsum: Zwischenüberschrift
The property can be accessed via a non-paved trackway that runs parallel to the south of the long sides of the building; the holiday home itself is reached through a kind of ravine leading to the western narrow end of the house, whereby concrete walls, reminiscent in their cragginess of rock, enclose the narrow ramp down to the front door. A large pine tree standing in the middle of the path has to be awkwardly navigated in the process. The combination of tight space and the obstacle of the towering tree may seem irritating, but can sharpen the senses for the further stay.


© Dane Alonso
Lorem Ipsum: Zwischenüberschrift
The ravine-like walkway continues deep into the house, as only becomes apparent on passing a bathroom window in the wall. After the narrow approach, the living room with its vaulted ceiling and huge, curved opening oriented the wildly overgrown slope to the north seems all the more like an immense cavern in a natural setting.


© Dane Alonso


© Cesar Bejar
Lorem Ipsum: Zwischenüberschrift
In comparison, the southern side of the building, where three private rooms face a sunken court, is more compartmentalised. All walls and ceilings come in visibly unfinished concrete, which the planners combined with wood, glass and steel, with all materials left as basic as possible.


© Cesar Bejar
Lorem Ipsum: Zwischenüberschrift
Architecture: HW Studio Arquitectos
Client: private
Location: El Vaquerito, Morelia, Michoacán, Mexiko (MX)
Structural engineering: Antonio Rangel Toral
Inteior design: Rogelio Vallejo Bores
Contractor: ARGA Constructora




