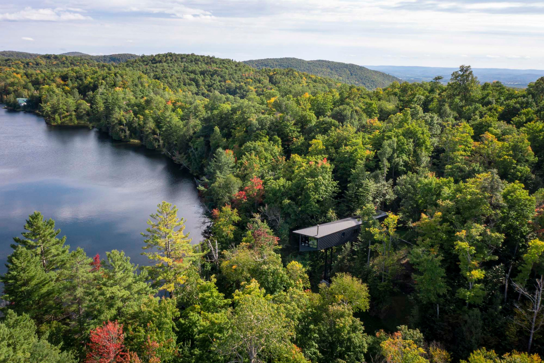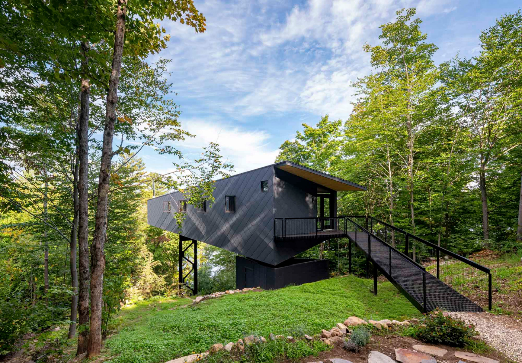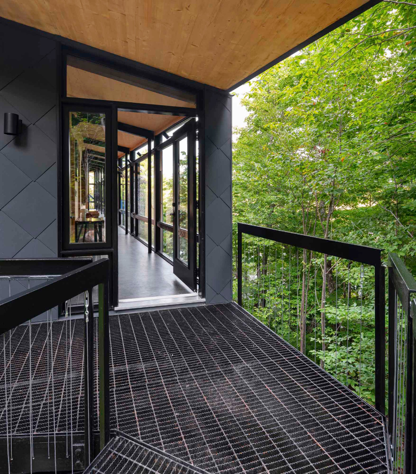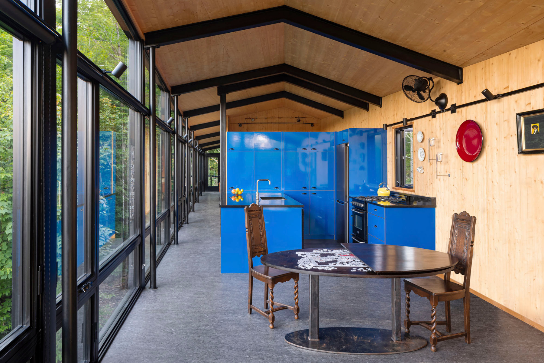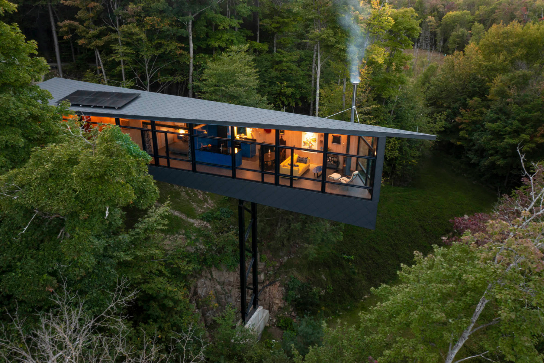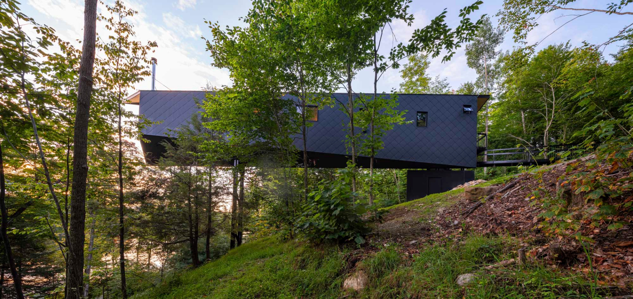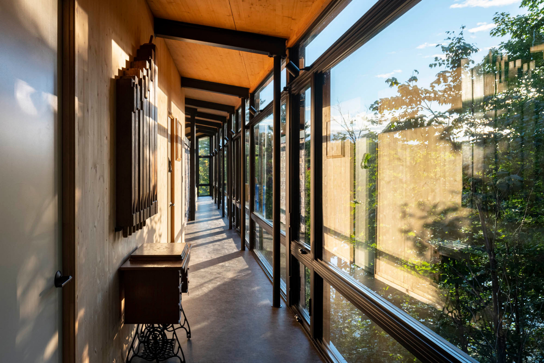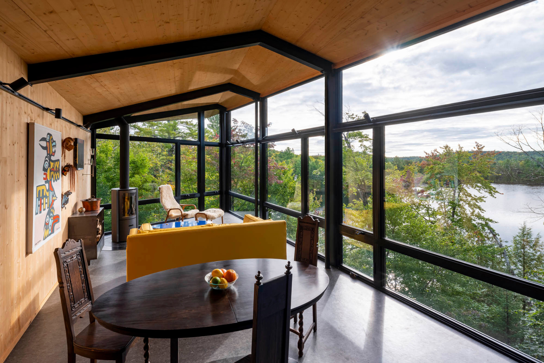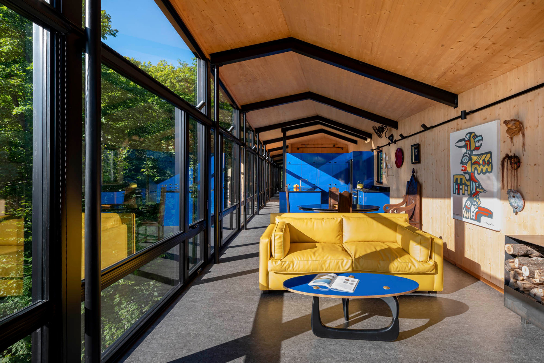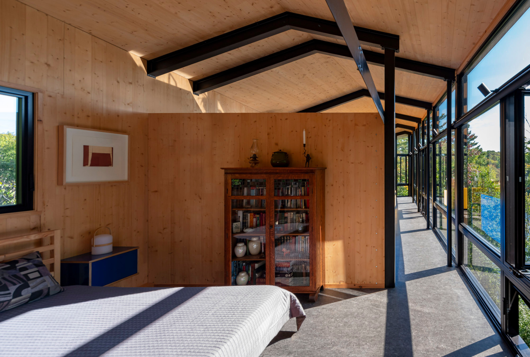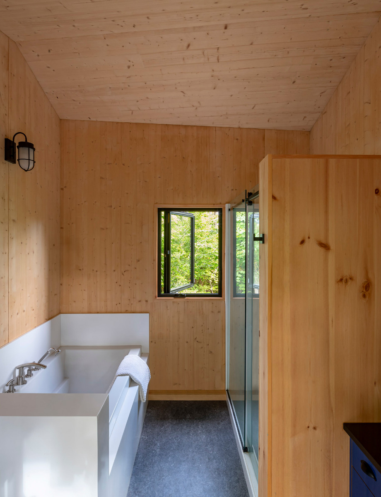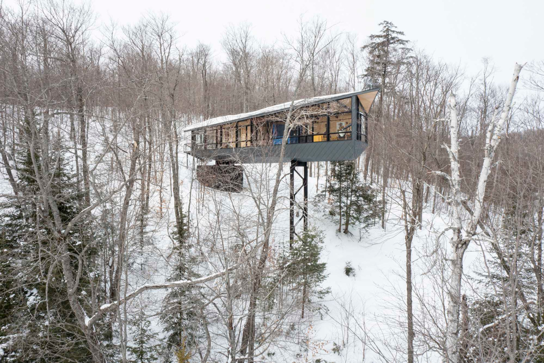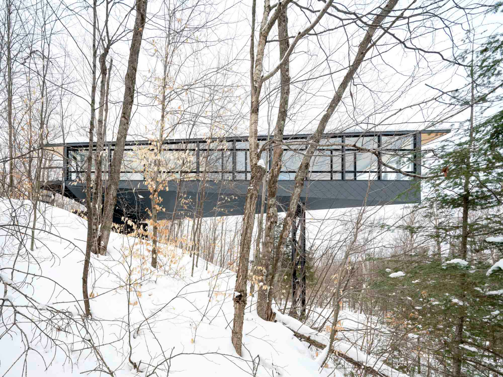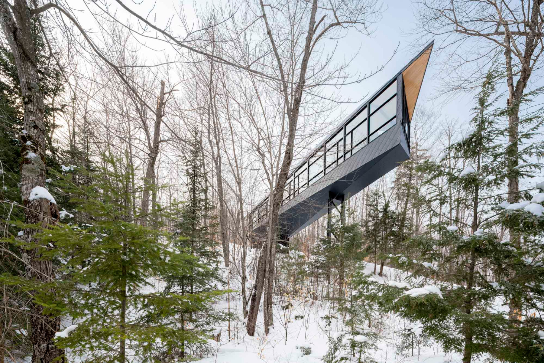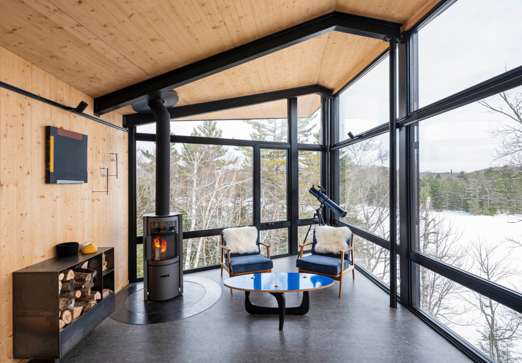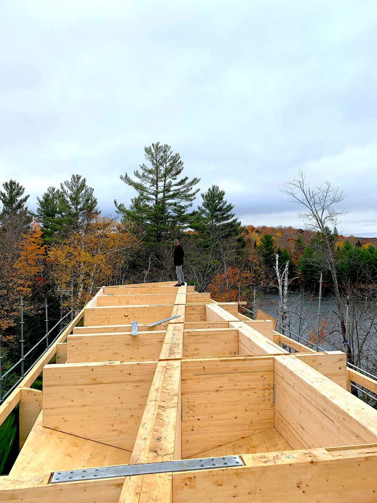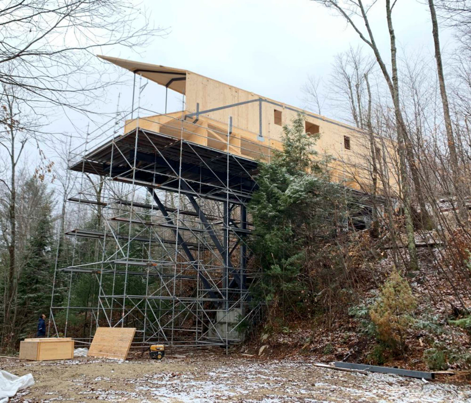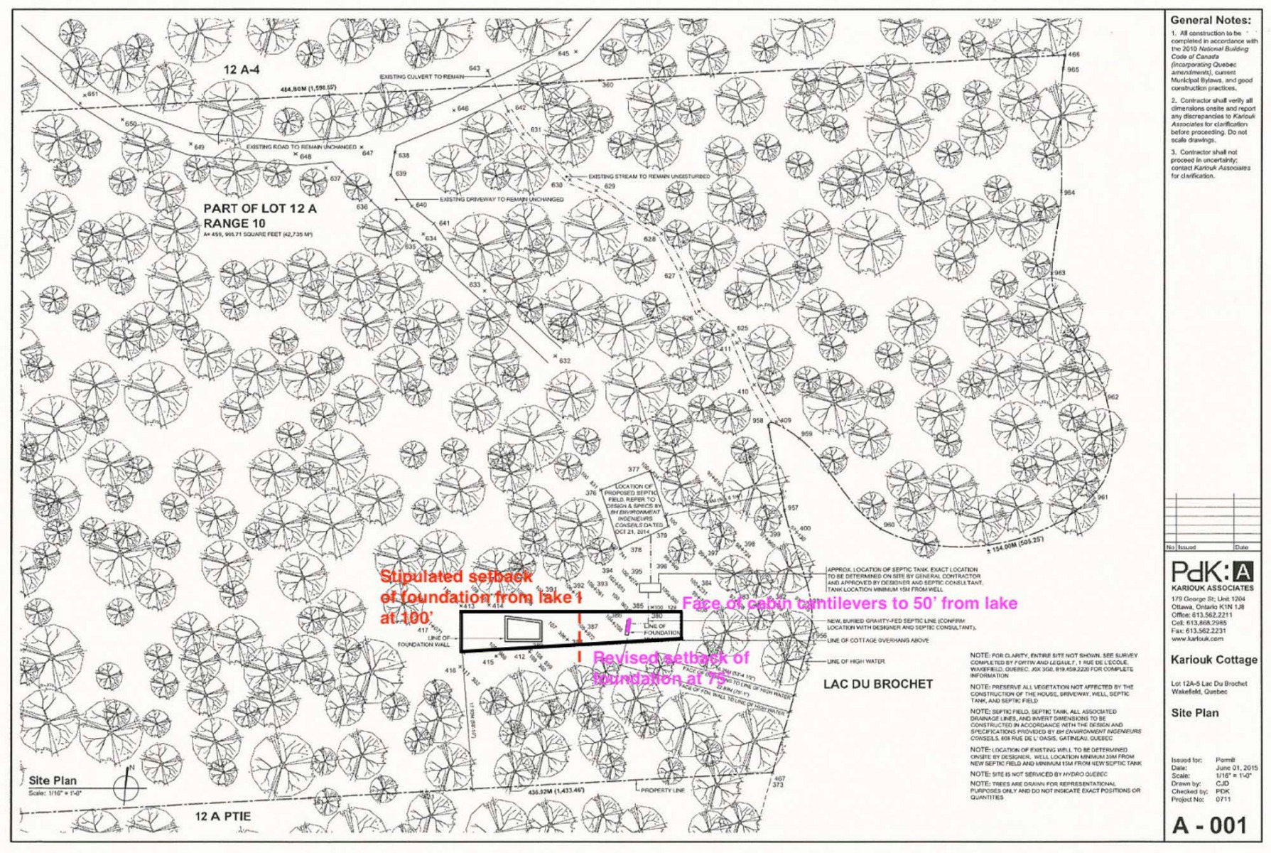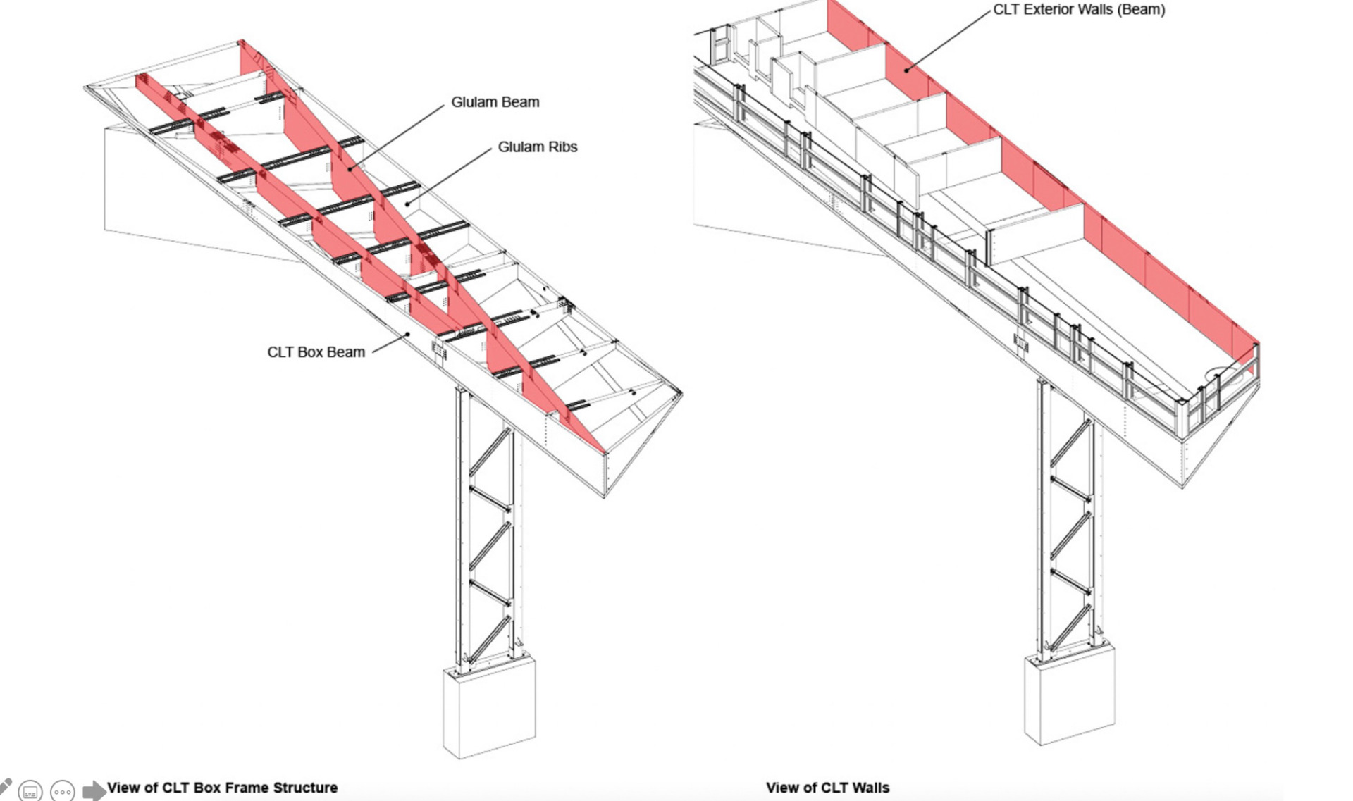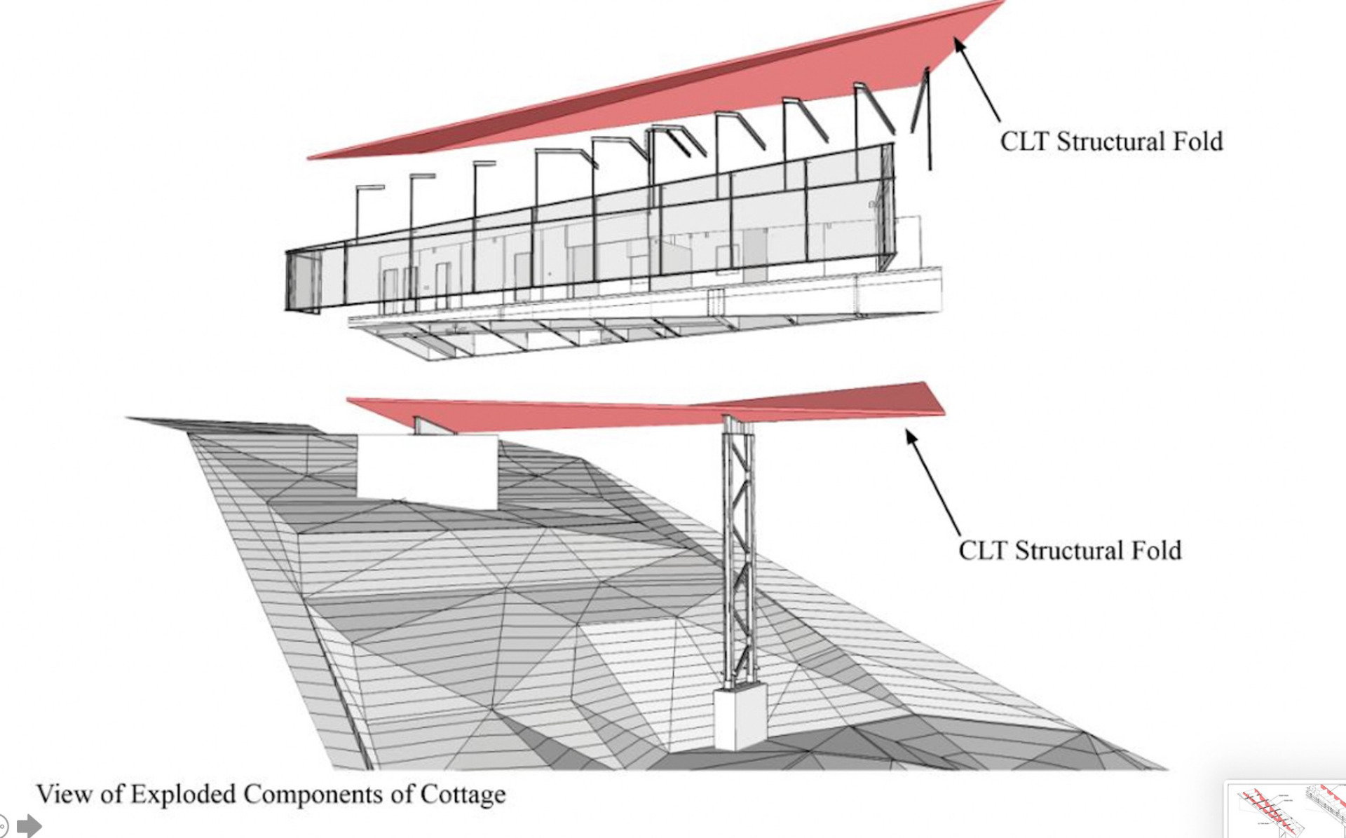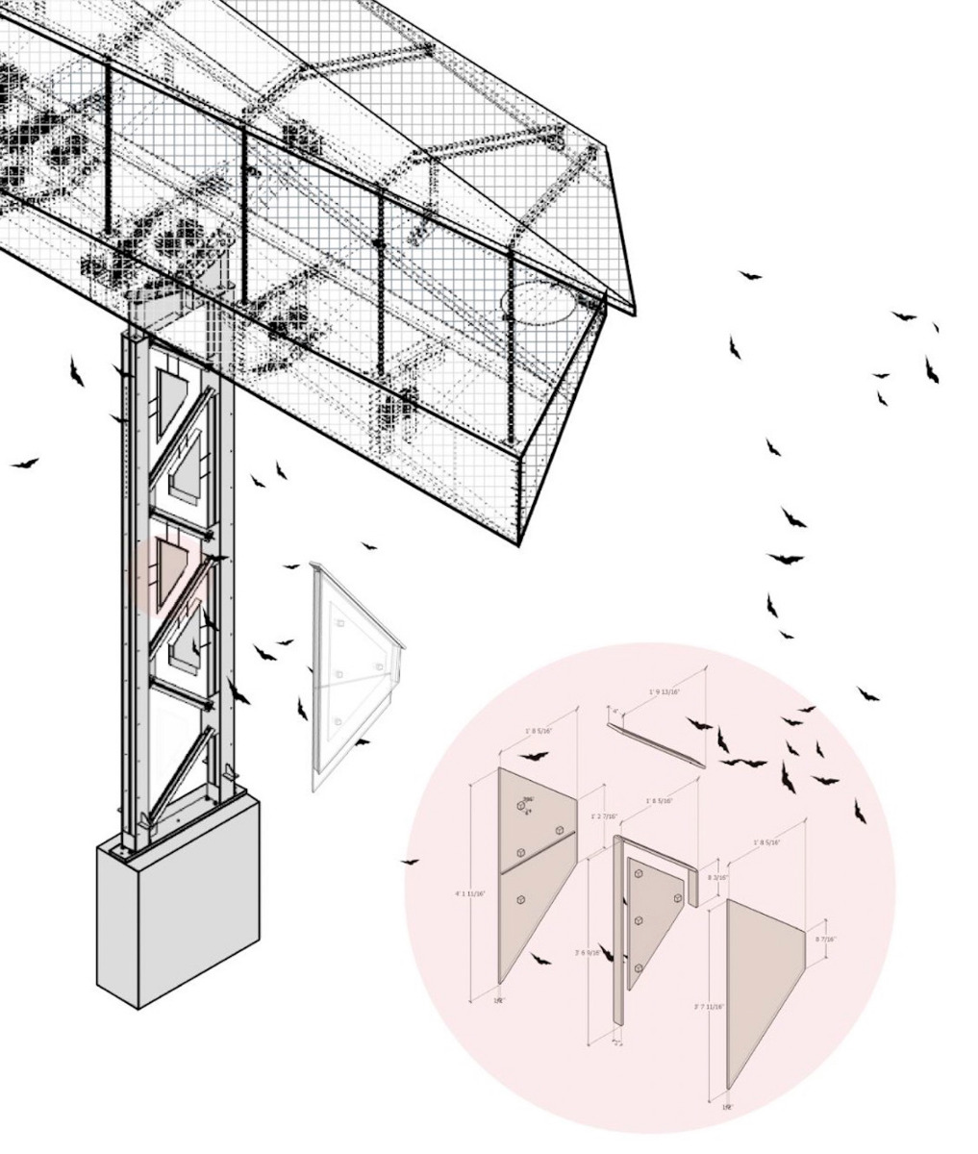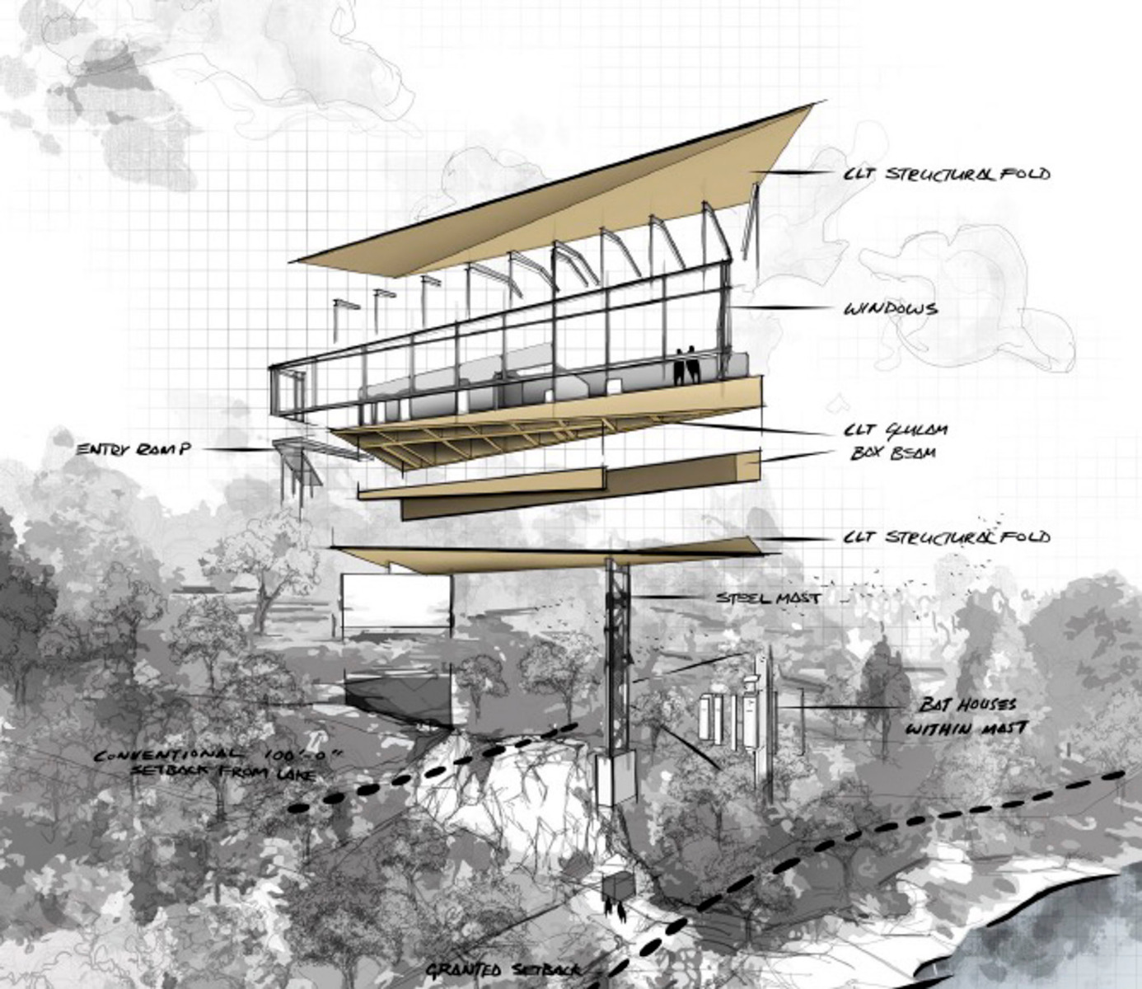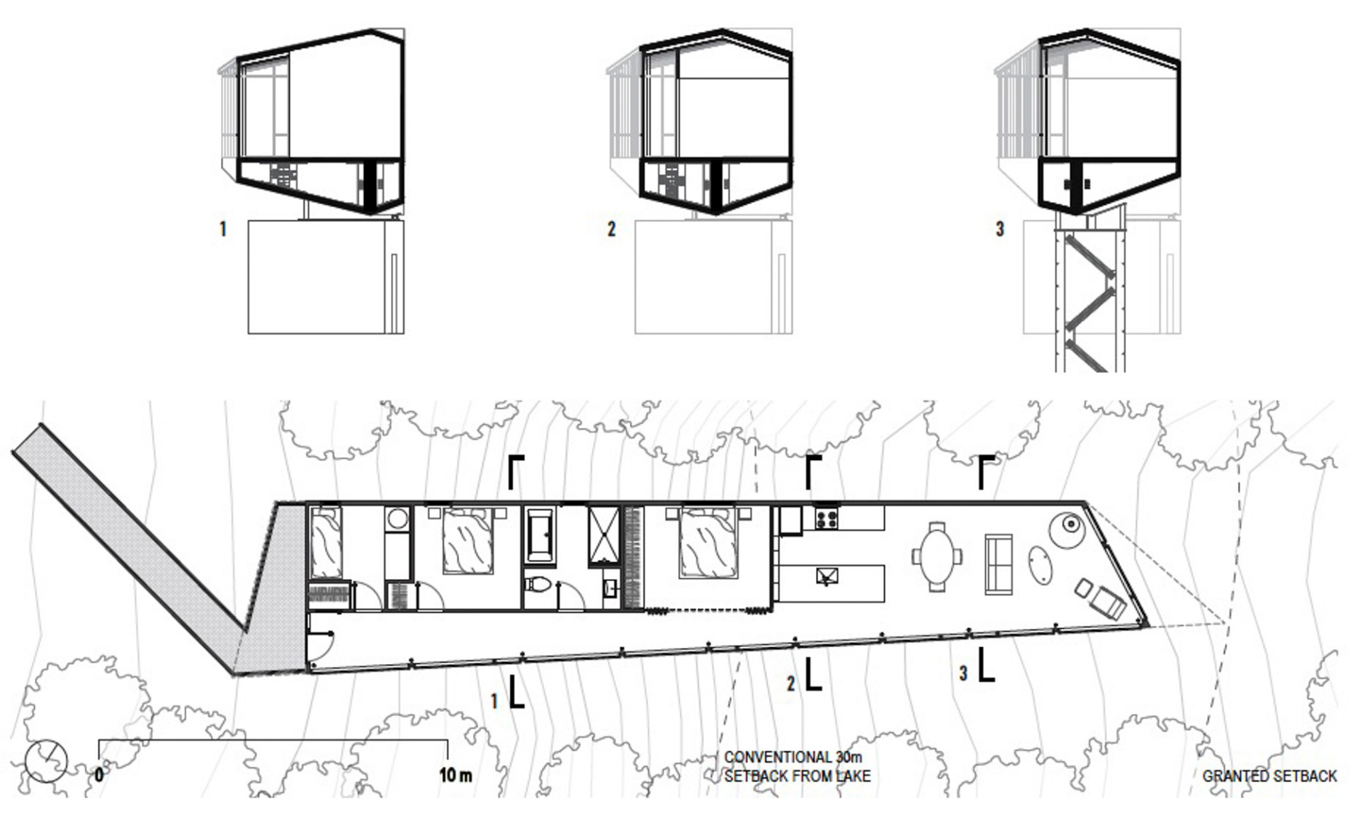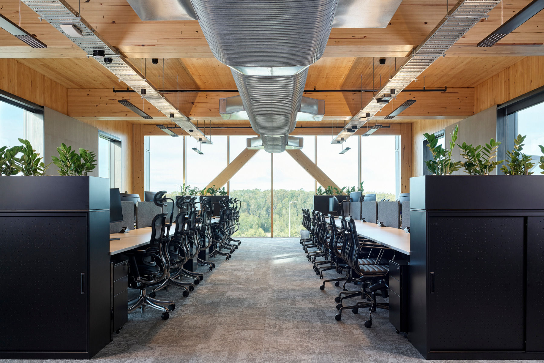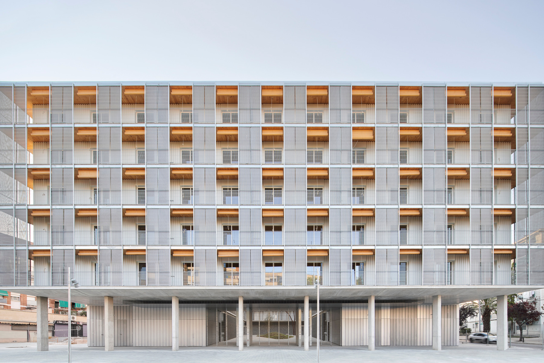A small footprint
Weekend House in Quebec

© Scott Norsworthy
Like a pulpit of wood and glass, the m.o.r.e. CLT Cabin by Kariouk Architects juts towards the nearby lake. The design minimizes both the cost of foundations and the need to interfere with the lakeshore terrain.


© Scott Norsworthy
Weekend houses typically come with a traditional “close to nature” aesthetic that conceals the work behind their construction and maintenance. The m.o.r.e. CLT Cabin – which was named for the initials of the client couple’s grandmothers – takes a different path here. Its intention is to be radically contemporary, manufactured with industrial methods and resource-efficient.
Lofty construction
Normally, the building authorities require houses on Lac du Brochet, which is located around 50 km north of Ottawa, to keep a distance of at least 30 m to the shore of the lake. However, in a two-year legal battle the architects asserted that this rule does not apply to the protruding part of their new house.


© Scott Norsworthy
The single-storey tract rests on just two points – the landside end on a triangular concrete foundation, and a bit past the midpoint on a steel framework support mast. The ceiling and floor are of a folded structure of cross-laminated timber reinforced inside by glu-lam Ribbing. The architects chose 3-Ply CLT with only three layers as these demonstrated the greatest degree of stiffness compared to the dead weight.


© Scott Norsworthy


© Scott Norsworthy
Prefabrication
The wooden components were completely prefabricated; this includes more than 10 000 boreholes. On site, they needed only to be mounted onto a temporary scaffold and screwed together. In manufacturing the elements, the architects and the wood construction company ensured that it would be possible to transport them in a small truck. Finally, no trees were to be cut down along the narrow access paths.


© Scott Norsworthy
Energy efficiency
As the closest larger road is several miles away, the house was to be as self-sufficient as possible in terms of energy. The large-scale, glazed south-facing facade is a true sun catcher, particularly in the winter months, while the dense trees cast shade in the summertime. The house’s energy requirements are covered entirely by the PV system on the roof. The cabin is heated by an efficient wood-burning stove; after all, there is more than enough fuel in the immediate vicinity.
Architecture: Kariouk Architects
Client: private
Location: Lac du Brochet, Les Collines-de-l'Outaouais, Québec J0X 1T0 (CA)
Structural engineering: Daniel Bonardi
Timber construction planning: StyxWorks
Timber construction execution: Laverty Log Homes
Cross laminated timber, glulam, steel connectors: Züblin




