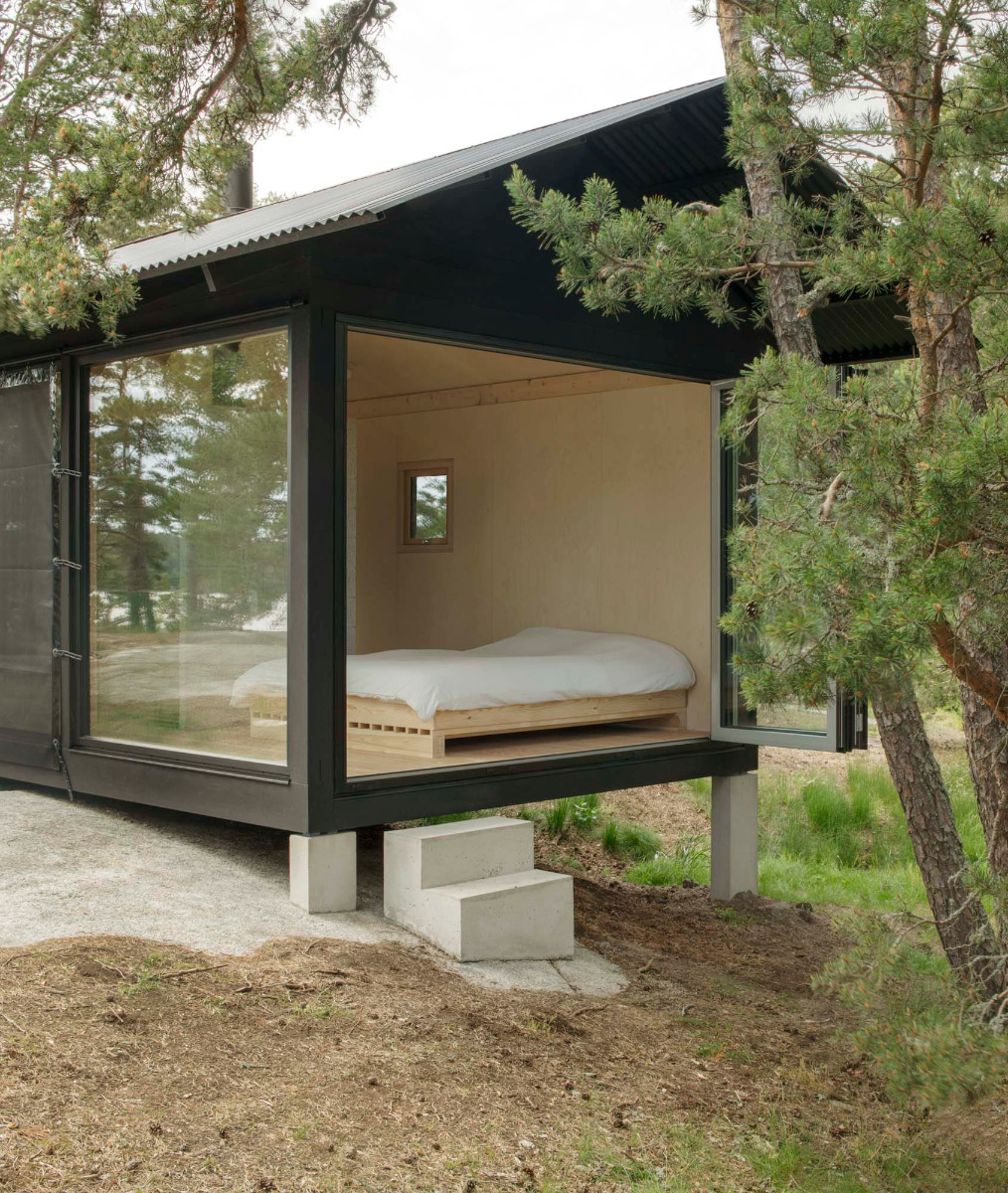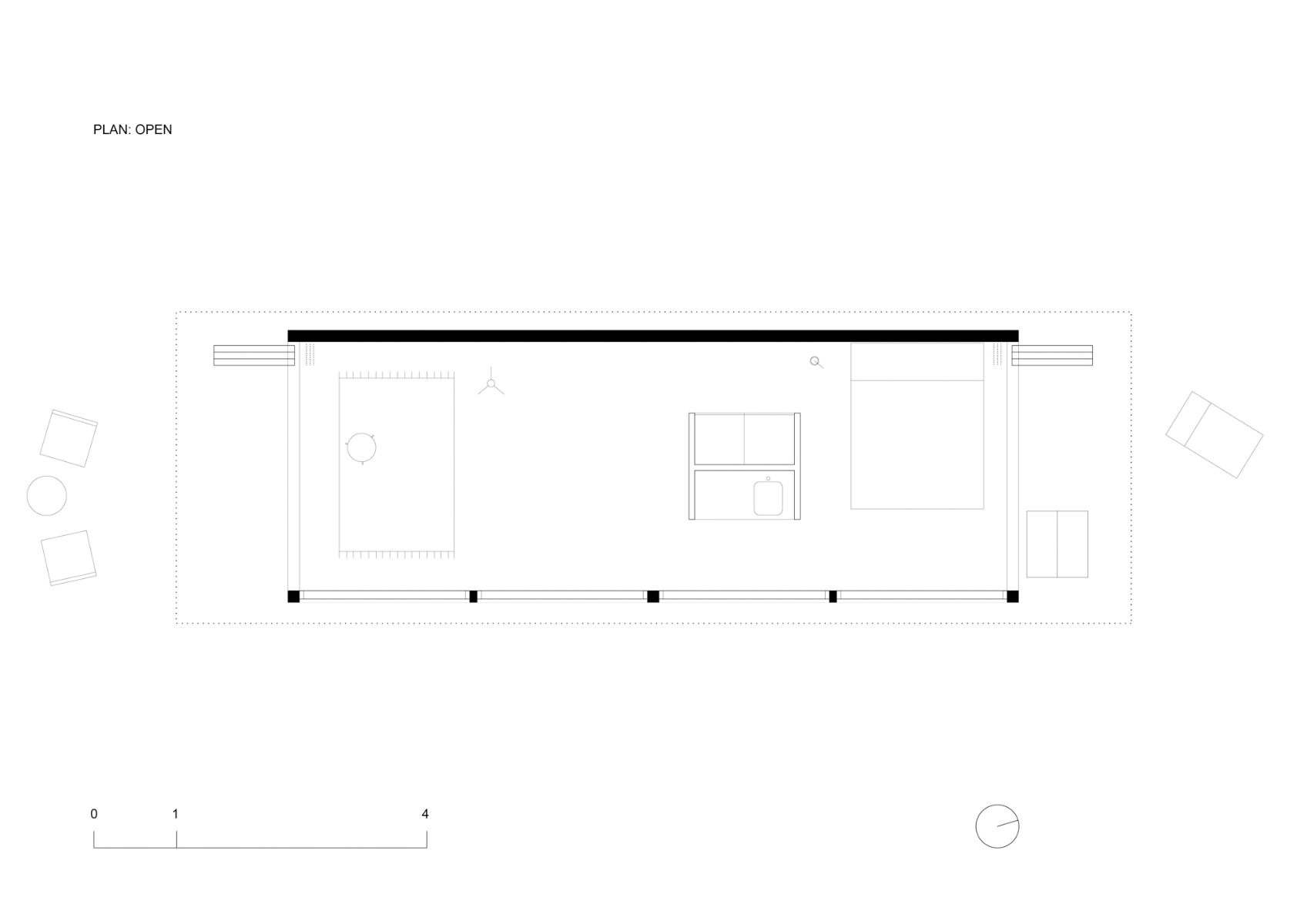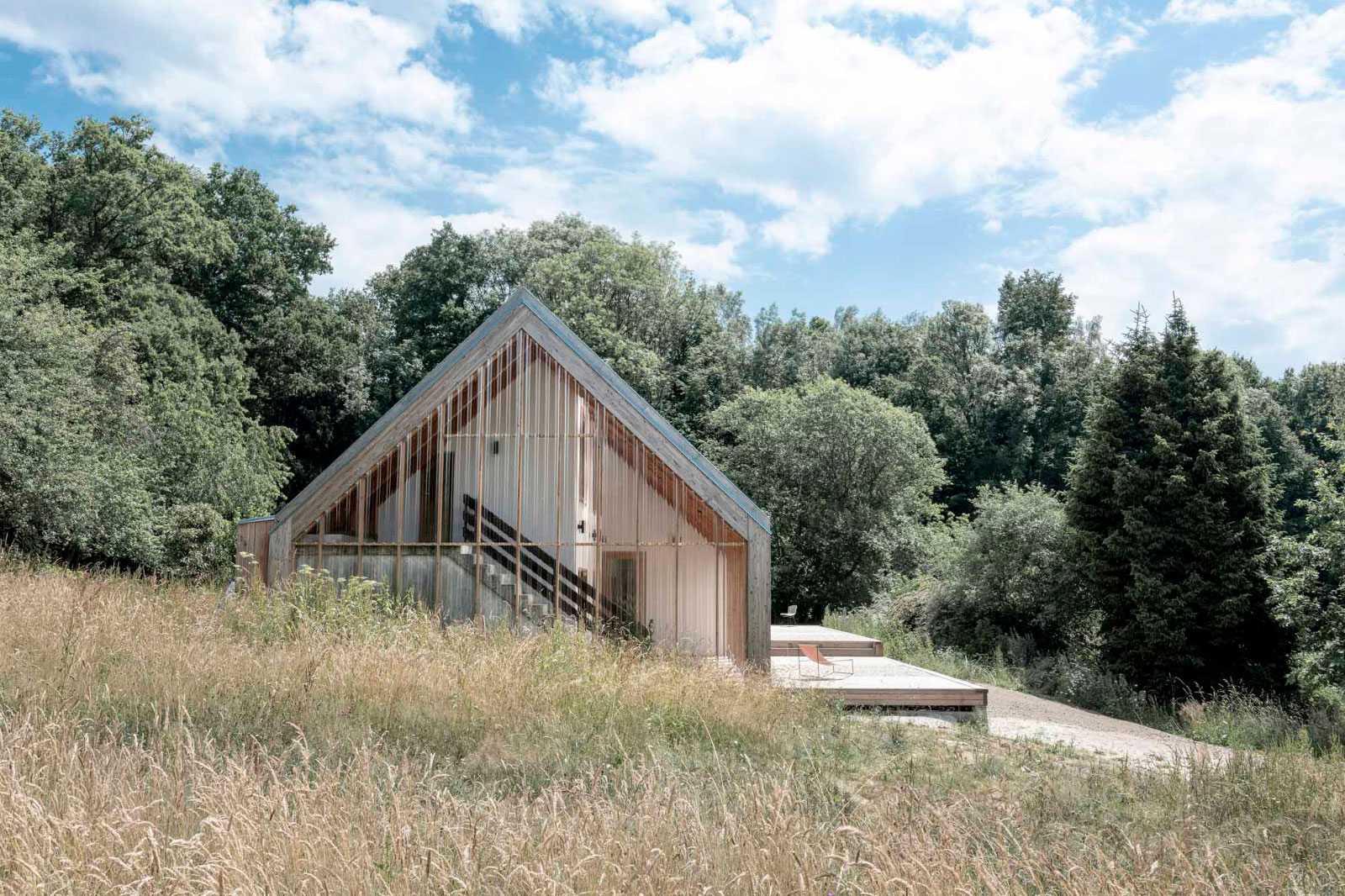Farnsworth in Sweden's skerries
Weekend House near Stockholm by Studio Nāv

Indoors the house consists of a single room. © Mikael Olsson
The small residence by the architects of Studio Nāv on the islet of Lilla Kilskäret references Mies van der Rohe – but with wood and a pitched roof.


The tiny house is painted in the "slamfärg" colour typical of the region. © Mikael Olsson
A handful of houses scattered on an islet 200 x 100 m in size – those in search of peace are sure to find it on Lilla Kilskäret in the skerry archipelago some 50 km east of Stockholm. The small house erected there by Studio Nāv for a young couple has electricity but is otherwise completely self-sufficient. A wood-burning fireplace provides heat, water comes from a nearby spring, the sea takes the place of a shower or bath and an outhouse set a little way off takes care of further needs.
Indoors the house consists of a single room solely divided by an inserted core in lightweight concrete block masonry separating the bedroom from the dining and living area. Certain parallels to the Farnsworth type are undeniable, albeit in greatly reduced form. Apart from the building's concrete spot foundations, the core is the only solid structure in the house, otherwise given a skeleton framework in glued laminated timber, the same material used for the base and the almost blank rear wall blocking off views from a nearby house.


The walls are glazed, opening the tiny house to the sea. © Mikael Olsson
Glass
The other three walls are glazed, opening the house to the sea. While the glass on the two short walls can be folded all the way to the sides in accordion fashion, the long one has fixed glazing. The residents can draw curtains across all three of the glazed facades to ward off intrusive glances, and the architects had dark detachable fly-screen-like mesh mounted to the long glazed facade to reduce the building's visibility from a distance.


© Mikael Olsson


© Mikael Olsson
Apart from the glazing, the exterior is dark in colour, as applicable to the corrugated metal roof and the pinewood boarding on the blind wall, painted in the "slamfärg" colour typical of the region. The architects used birch plywood panels for interior wall and roof surfacing and Douglas fir for the floor.
Architecture: studio nāv
Client: Private
Location: Lilla Kilskaret, 130 42 (SE)

















