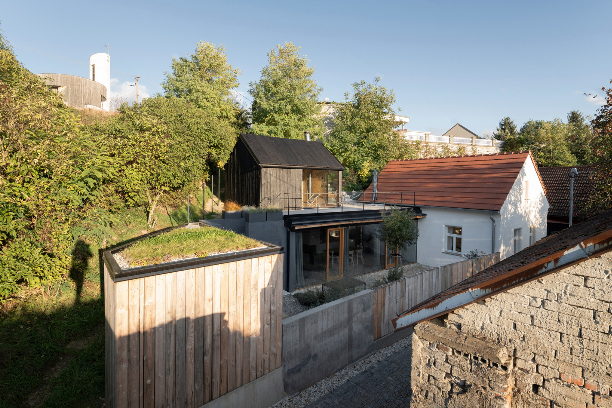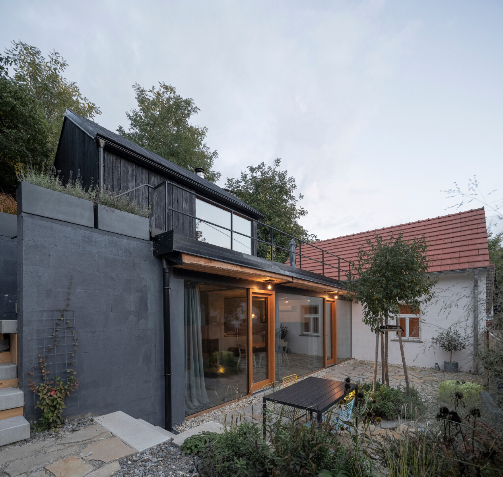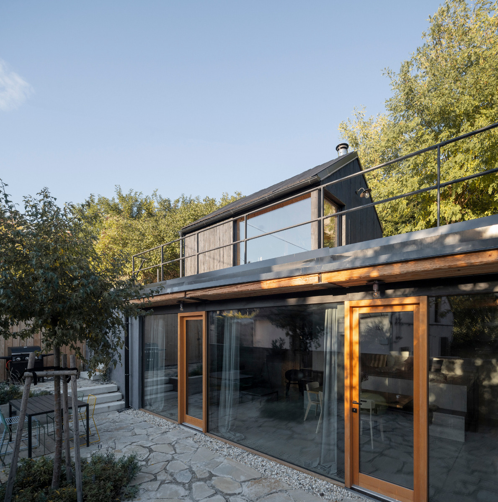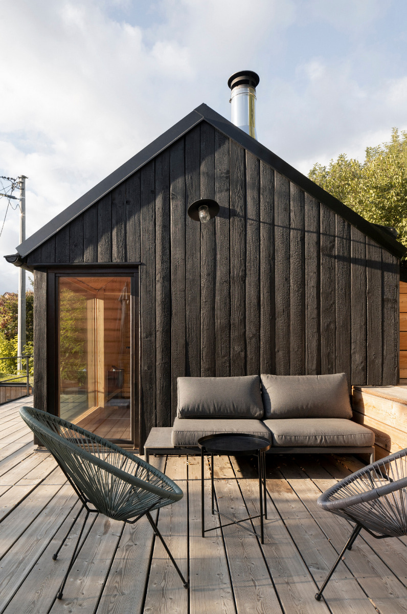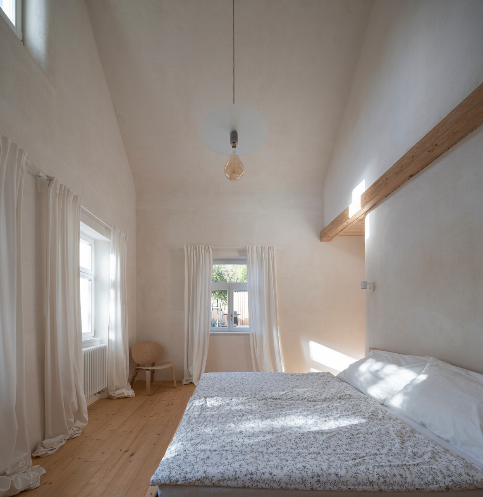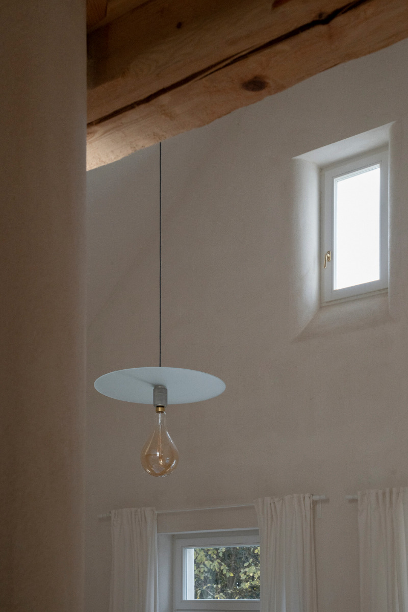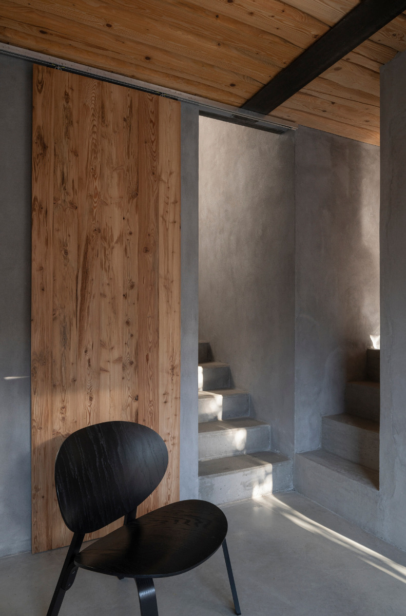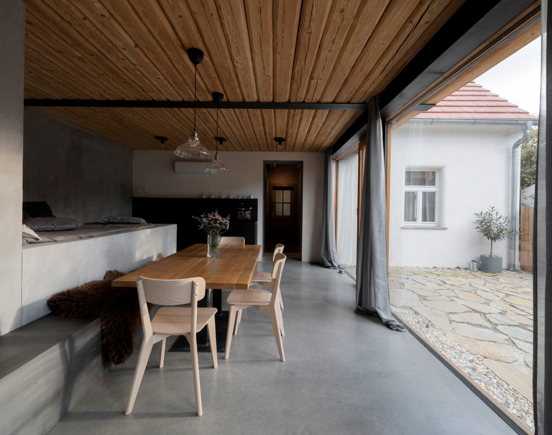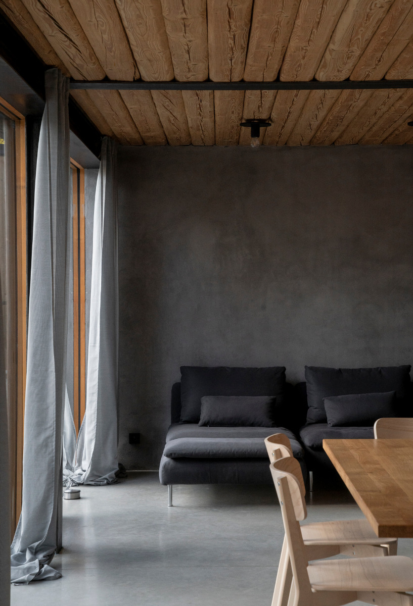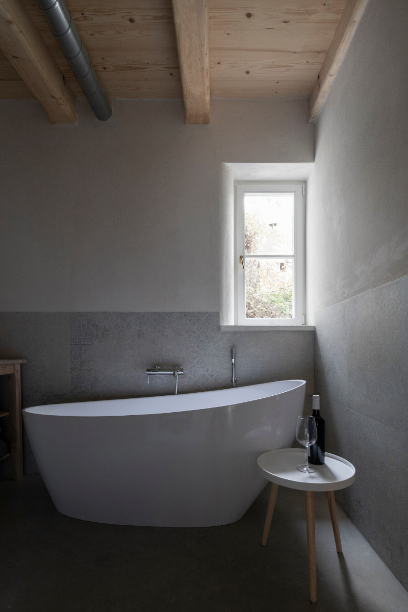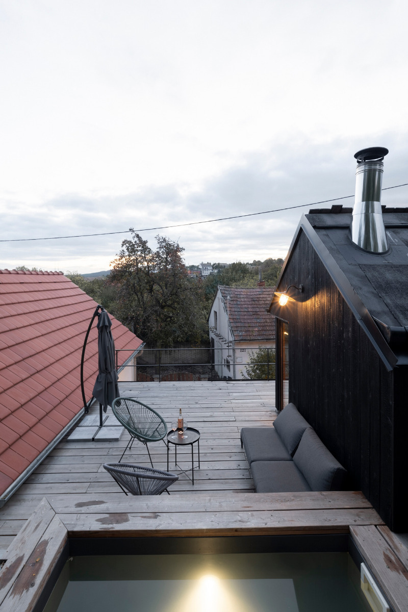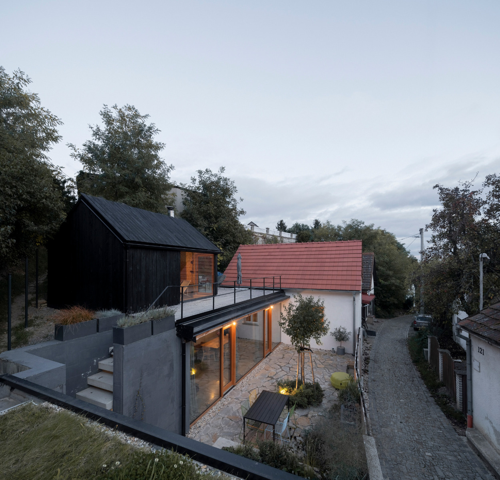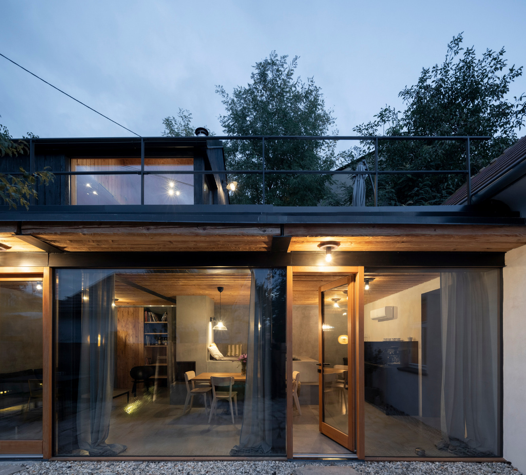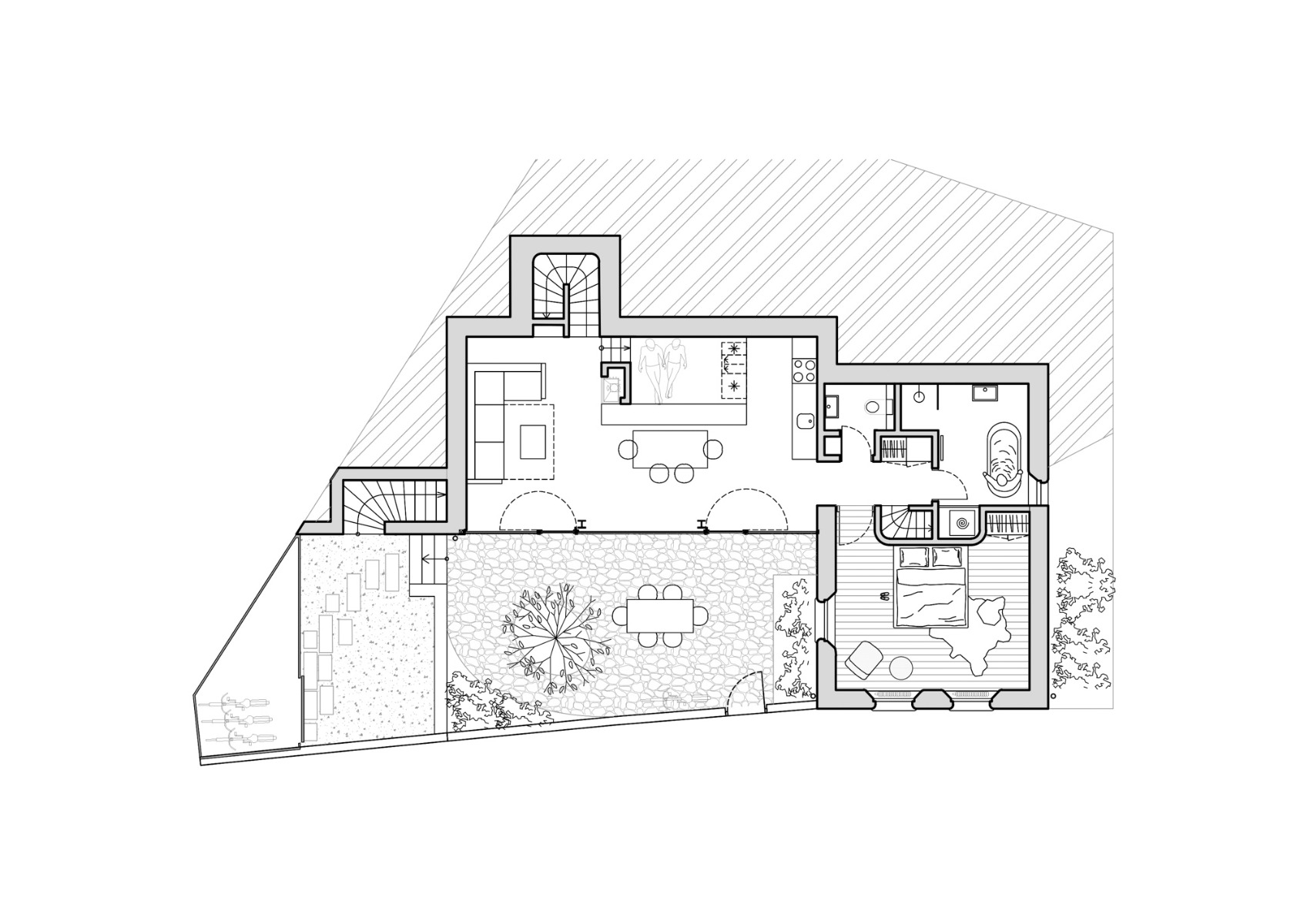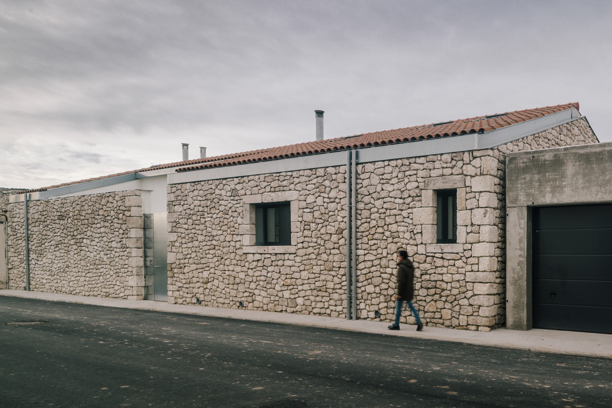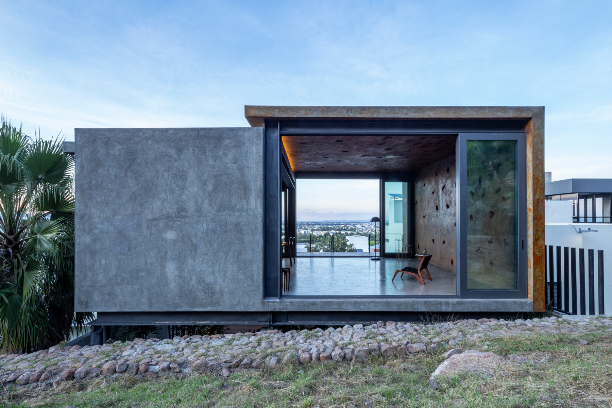Reinterpretation of the historical predecessor
Weekend House near Brno

© Alex Shoots Buildings
Lorem Ipsum: Zwischenüberschrift
Actually, this small weekend house in the southern Moravian village of Bukovany was only supposed to be renovated. However, it turned out to be so dilapidated that the architects rebuilt it in the same shape and size; they also expanded it by a new wing with a sauna and pool on the roof.


© Alex Shoots Buildings
Lorem Ipsum: Zwischenüberschrift
The now tripartite ensemble stands on a 230-m² sloping lot that rises to the east. It is in the middle of Bukovany, a village around 40 km southeast of Brno. It is primarily small homes and wine cellars that line the narrow lane. The village church, which was consecrated in the name of former Pope John Paul II, rises a bit farther up the slope.
Lorem Ipsum: Zwischenüberschrift
The weekend house, which is of brick and features white plastering and a pointy roof, now encompasses two bedrooms, a bathroom and toilet. The architects have positioned the living area in the single-storey, low annexe on the slope side of the parcel. A bicycle shed on the north side of the entrance yard completes the U-shaped ensemble.


© Alex Shoots Buildings
Lorem Ipsum: Zwischenüberschrift
The characteristically rounded window soffits and the large tiled stove in the eat-in kitchen are elements that the old house did not possess, though they frequently appear in the region’s traditional residential architecture. In this case, two additional overnight guests can comfortably rest on the voluminous stove. Moreover, the house has a gas boiler that is connected to the sub-floor heating.


© Alex Shoots Buildings


© Alex Shoots Buildings
Lorem Ipsum: Zwischenüberschrift
The low building is based on a steel frame with closely set, hand-hewn wooden joists for a ceiling. The rooftop terrace is home to a sauna hut with a wood facade that was charred according to the Japanese yakisugi technique. A small swimming pool tops off the slope side of the flat roof.


© Alex Shoots Buildings
Lorem Ipsum: Zwischenüberschrift
The house is available for rent on the website bukovanska-chaloupka.cz. The price is currently 4250 Czech crowns, or around 175 euros, per night.
Architecture: SENAA architekti
Client: private
Location: Bukovany 291 u, 696 31 Kyjov (CZ)
Landscape architecture: Jana Zuntychová
Built-up area: 98 m²
Gross floor area: 142 m²
Effective floor area: 115 m²
Website: www.bukovanska-chaloupka.cz



