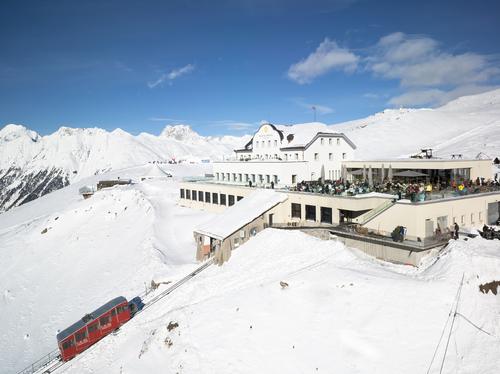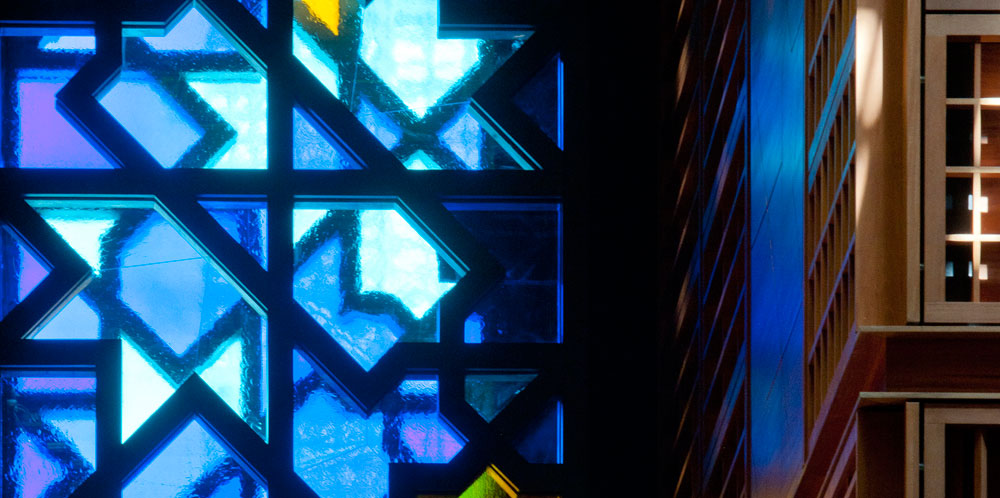Winners of the 2013 RIBA International Awards

On 13 June, the RIBA announced 12 projects of international architectural excellence for the International Awards. From an extraordinary isolated private house in Zimbabwe by Sforza Seilern Architects to a new ‘traditional’ souk in Abu Dhabi by Foster + Partners, the awards recognise some of the world’s most imaginative, dramatic and green buildings.
Central Market souk, Abu Dhabi
Foster + Partners
“Fosters have taken the concept of the shaded souk and applied it to the mall. Deep or dappled shade, fountains and pools that aid cooling, networks of courtyards, alleys and squares are all elements of Arabic architecture and here they are used to facilitate an indoor-outdoor architecture wherein roof and wall panels slide to enclose or open up the building according to the time of year.”
Foster + Partners
“Fosters have taken the concept of the shaded souk and applied it to the mall. Deep or dappled shade, fountains and pools that aid cooling, networks of courtyards, alleys and squares are all elements of Arabic architecture and here they are used to facilitate an indoor-outdoor architecture wherein roof and wall panels slide to enclose or open up the building according to the time of year.”
The Aleph, Argentina
Foster + Partners
“The nine-storey building, the first project by the practice in South America, is located on Avenida Juana Manso, the main route through Puerto Madero. Drawing on local architectural traditions, the 50 apartments feature vaulted living spaces and deep, sheltered terraces that exploit the wonderful local climate and maximise views towards the city and Rio de la Plata.”
Foster + Partners
“The nine-storey building, the first project by the practice in South America, is located on Avenida Juana Manso, the main route through Puerto Madero. Drawing on local architectural traditions, the 50 apartments feature vaulted living spaces and deep, sheltered terraces that exploit the wonderful local climate and maximise views towards the city and Rio de la Plata.”
Cooled Conservatories, Gardens by the Bay, Singapore
Wilkinson Eyre Architects
“The Gardens by the Bay are an outstanding example of sustainability in action, not only representing best practice but also communicating important messages about these issues to a wide public.”
Wilkinson Eyre Architects
“The Gardens by the Bay are an outstanding example of sustainability in action, not only representing best practice but also communicating important messages about these issues to a wide public.”
Galaxy SOHO, China
Zaha Hadid Architects
“Its creation of public space at lower ground level with well-detailed seating and fountains demonstrates a rare generosity.”
Zaha Hadid Architects
“Its creation of public space at lower ground level with well-detailed seating and fountains demonstrates a rare generosity.”
Halley VI Antarctic Research Station, Antarctica
Hugh Broughton Architects
“The modules are supported on giant steel skis and hydraulically driven legs that allow the station to mechanically ‘climb’ up out of the snow every year. And as the ice shelf moves out towards the ocean, the modules can be lowered and towed by bulldozers further inland, and eventually taken apart when the time comes.”
Hugh Broughton Architects
“The modules are supported on giant steel skis and hydraulically driven legs that allow the station to mechanically ‘climb’ up out of the snow every year. And as the ice shelf moves out towards the ocean, the modules can be lowered and towed by bulldozers further inland, and eventually taken apart when the time comes.”
National University of Singapore Faculty Housing, Singapore
MKPL Architects Ltd
“MKPL’s scheme provides a strong civic quality, adventurous use of high rise greenery and the planning of facilities for faculty members and their families, where the university hopes to promote interaction amongst in a relaxed environment.”
MKPL Architects Ltd
“MKPL’s scheme provides a strong civic quality, adventurous use of high rise greenery and the planning of facilities for faculty members and their families, where the university hopes to promote interaction amongst in a relaxed environment.”
Via Verde – The Green Way, USA
Grimshaw
“Via Verde is a pathfinder project in so many ways: the first ever architectural design competition for social housing in New York City, with a brief that called for a highly sustainable building that would support and encourage healthy living, from the use of stairs to the growing of vegetables on its green roofs; a successful pattern of mixed tenure unique in New York; and finally a design concept that could be rolled out in further housing projects.”
Grimshaw
“Via Verde is a pathfinder project in so many ways: the first ever architectural design competition for social housing in New York City, with a brief that called for a highly sustainable building that would support and encourage healthy living, from the use of stairs to the growing of vegetables on its green roofs; a successful pattern of mixed tenure unique in New York; and finally a design concept that could be rolled out in further housing projects.”
Francis Gregory Library, USA
Adjaye Associates
“The sketch-like quality of the Francis Gregory Library suggests a woodland folly – a building that is a pavilion within Fort Davis Park. Views of the park are framed from within, while the exterior of the building both reflects and complements the dense composition of trees and the striking natural environment.”
Adjaye Associates
“The sketch-like quality of the Francis Gregory Library suggests a woodland folly – a building that is a pavilion within Fort Davis Park. Views of the park are framed from within, while the exterior of the building both reflects and complements the dense composition of trees and the striking natural environment.”
William O Lockridge / Bellevue Library, USA
Adjaye Associates
“Rather than a single monolithic form, the library is a cluster of geometric volumes, both elevated and grounded physically to the site. Using the grounded main volume to host the library central stacks and primary reading, the elevated volumes create a welcoming portico at the entrance that can be used for events and informal gatherings.”
Adjaye Associates
“Rather than a single monolithic form, the library is a cluster of geometric volumes, both elevated and grounded physically to the site. Using the grounded main volume to host the library central stacks and primary reading, the elevated volumes create a welcoming portico at the entrance that can be used for events and informal gatherings.”
Fitzgerald Street Social Housing Development, Australia
JCY Architects and Urban Designers
“Constructed with a simple palette of materials and colours to provide a fresh modern appearance, this is a worthwhile and successful investment from the State Community Housing Investment program initiative.”
GOTA Residence, Zimbabwe
Studio Seilern Architects as Sforza Seilern Architects
“Perched on an enormous granite boulder amongst the tree-lined surrounds to a reservoir the house asserts its presence through the expression of the deep projecting concrete slabs of the roof and the floor acting akin to geological strata jutting out at the base of the cliffs that loom up behind with their own overhangs, caves and horizontal fissures.”
Studio Seilern Architects as Sforza Seilern Architects
“Perched on an enormous granite boulder amongst the tree-lined surrounds to a reservoir the house asserts its presence through the expression of the deep projecting concrete slabs of the roof and the floor acting akin to geological strata jutting out at the base of the cliffs that loom up behind with their own overhangs, caves and horizontal fissures.”
Bodrum International Airport, Turkey
Tabanlioglu Architects
“The design engenders an airport as calm and relaxing as it is possible for this building type to be. There are open terraces both on air- and land-side, where, despite the requirement of security, passengers can escape the busyness of the airport.”
Tabanlioglu Architects
“The design engenders an airport as calm and relaxing as it is possible for this building type to be. There are open terraces both on air- and land-side, where, despite the requirement of security, passengers can escape the busyness of the airport.”
Angela Brady, President of the RIBA said: “These are projects that represent architectural excellence on an international level, projects that go beyond the brief and exceed the client’s expectations. Investing in good design for our towns and communities is vital; even in hard times we must continue to create vibrant and inspiring buildings and places for future generations to use and enjoy. This year’s winners are hugely exciting and I wish the RIBA International Award winners the best of luck as contenders for the RIBA Lubetkin Prize.”
The twelve RIBA International Award winners are eligible for the RIBA Lubetkin Prize awarded to the best international building by an RIBA member. The winner of the RIBA Lubetkin Prize will be announced on 26 September at a ceremony in London.
The twelve RIBA International Award winners are eligible for the RIBA Lubetkin Prize awarded to the best international building by an RIBA member. The winner of the RIBA Lubetkin Prize will be announced on 26 September at a ceremony in London.

