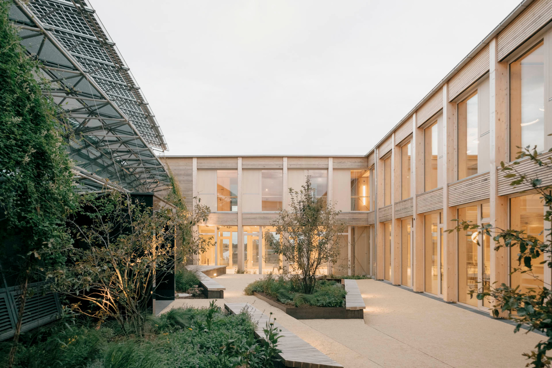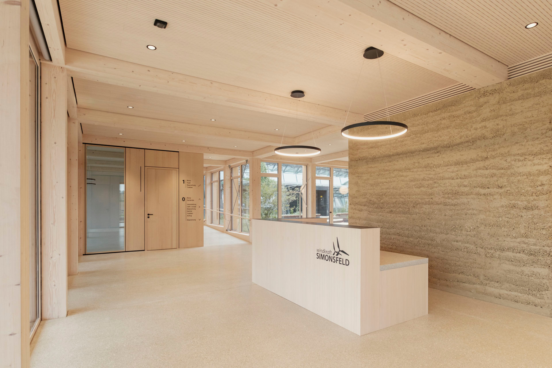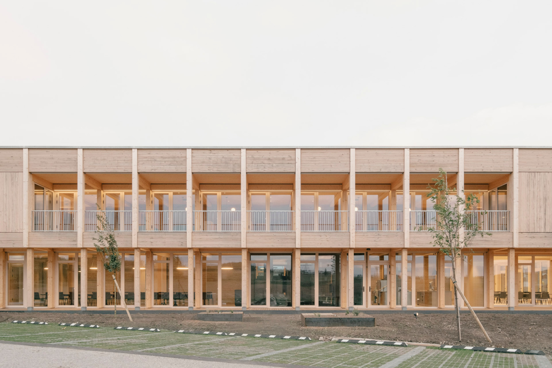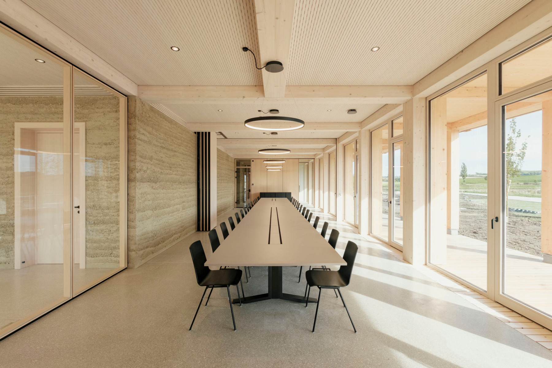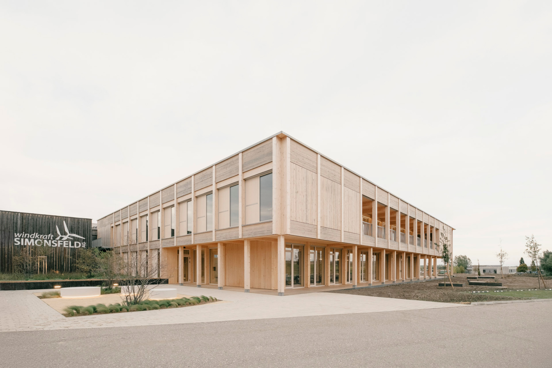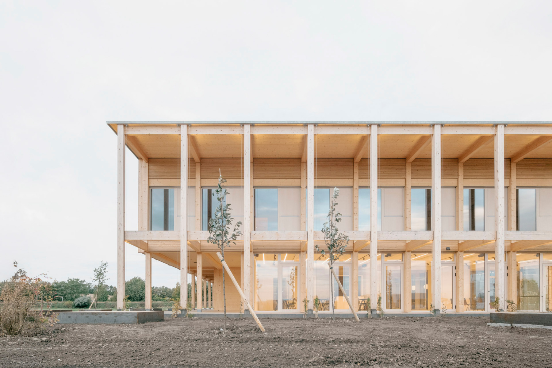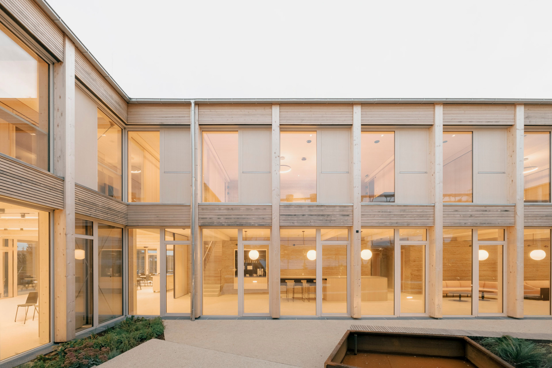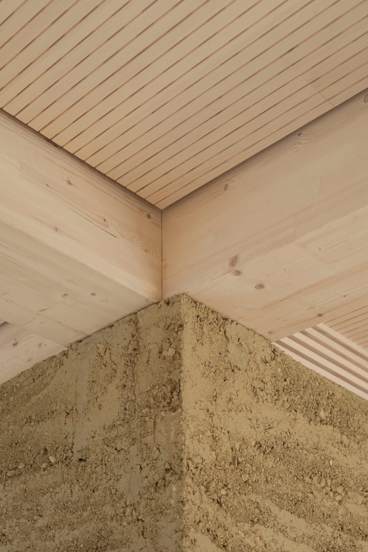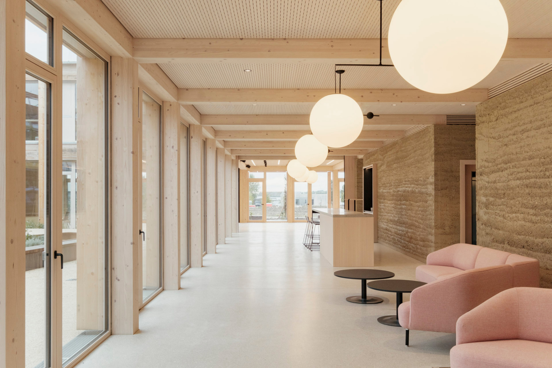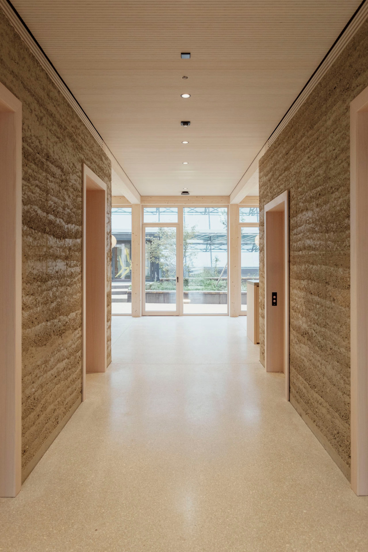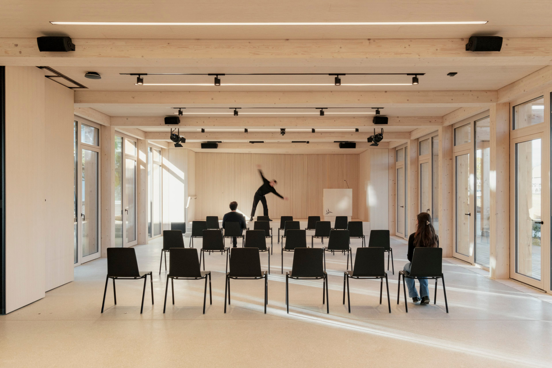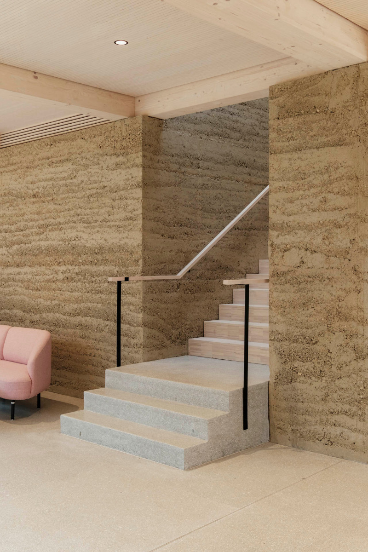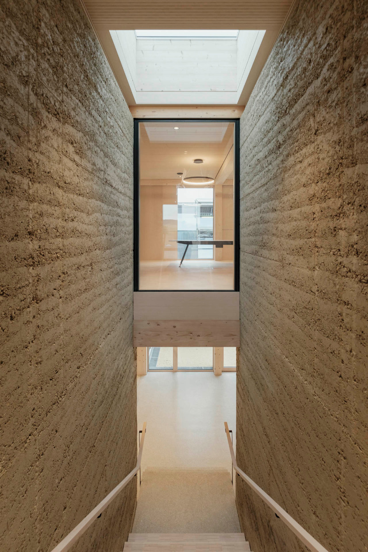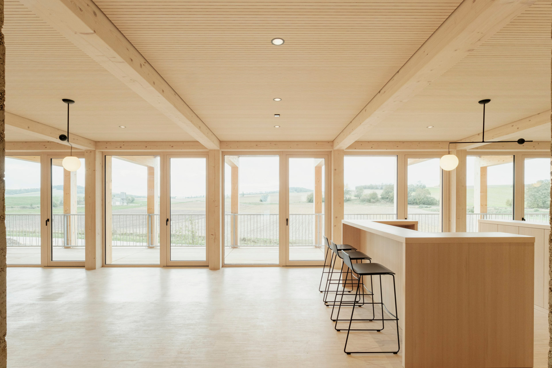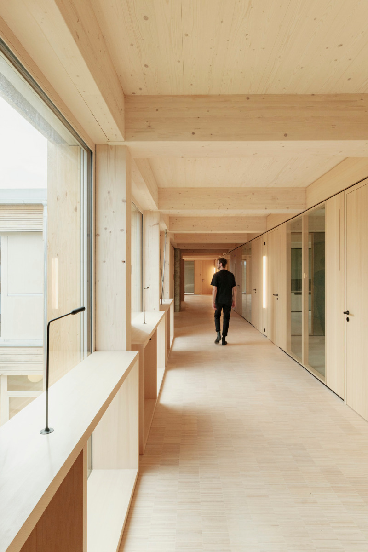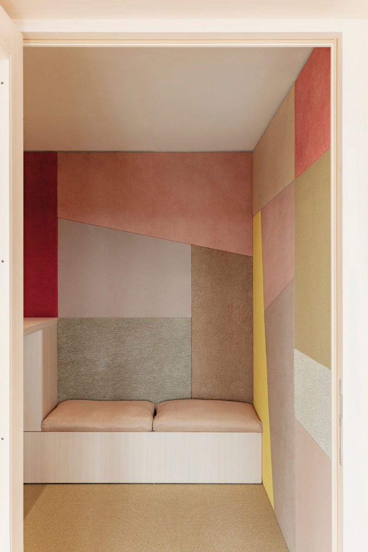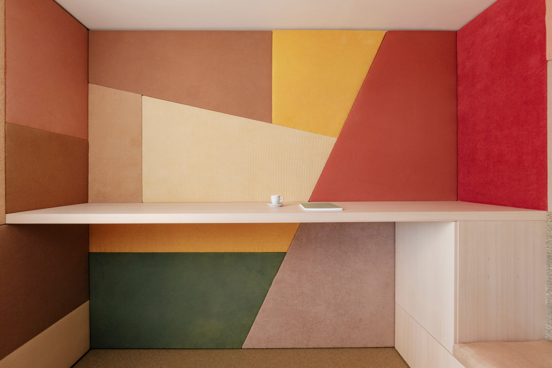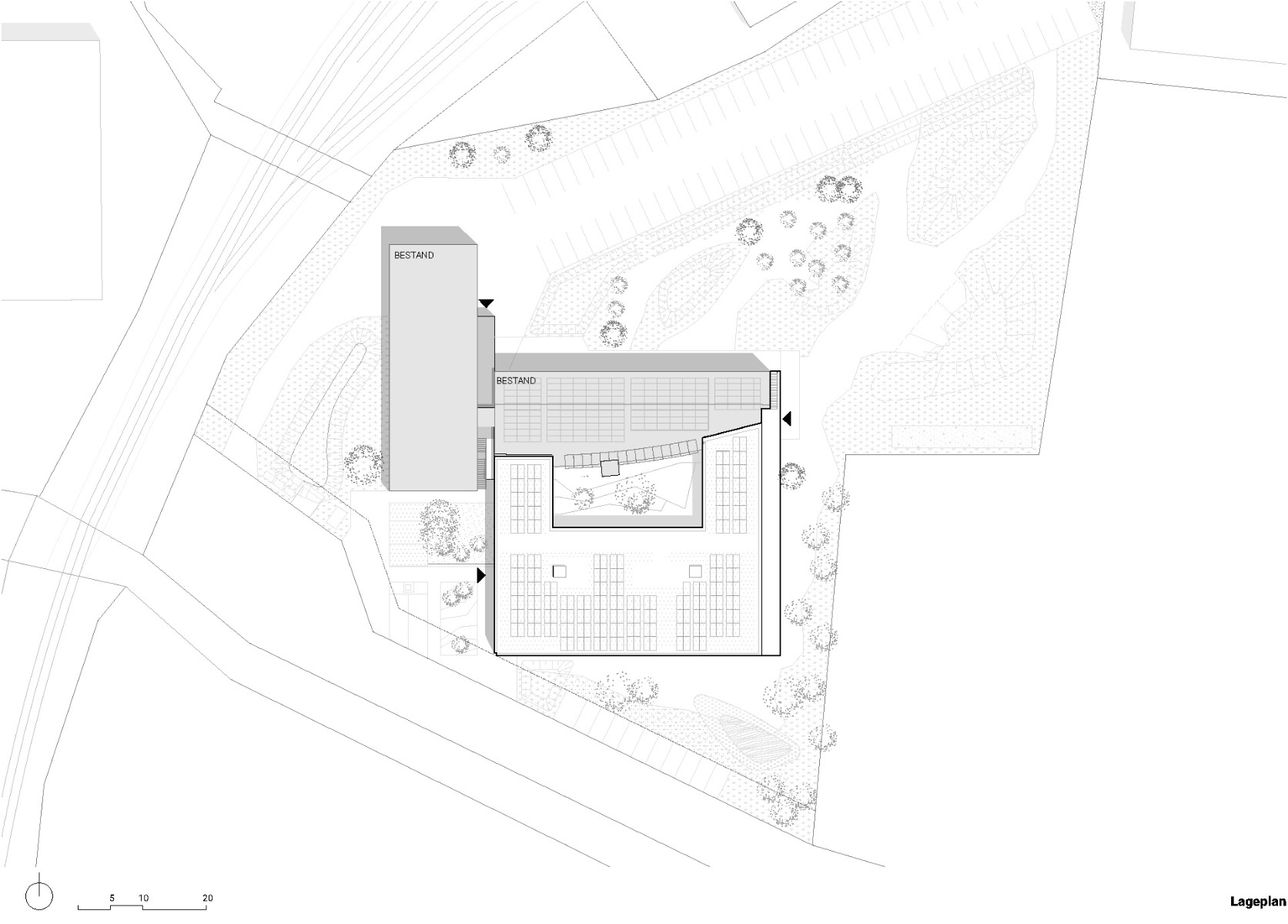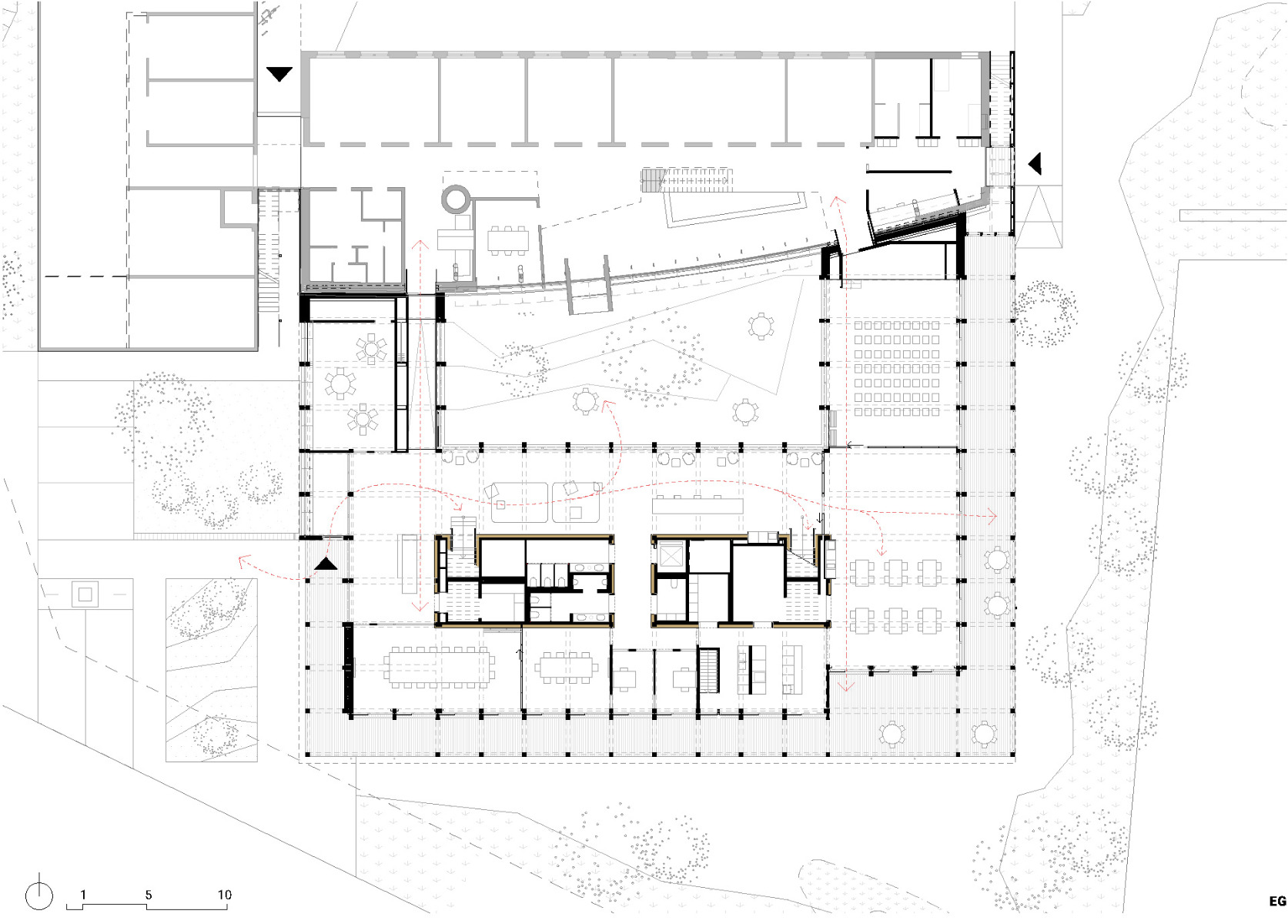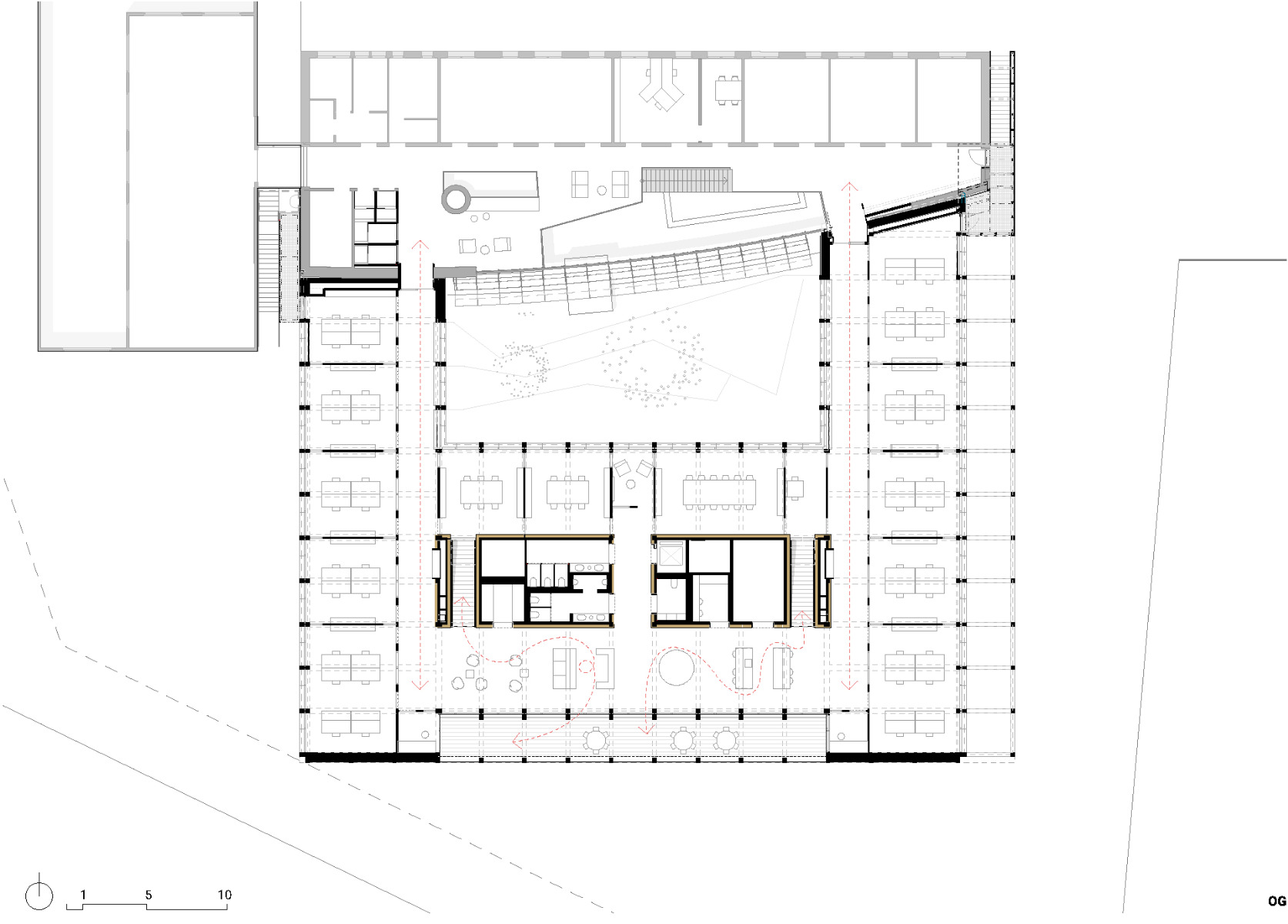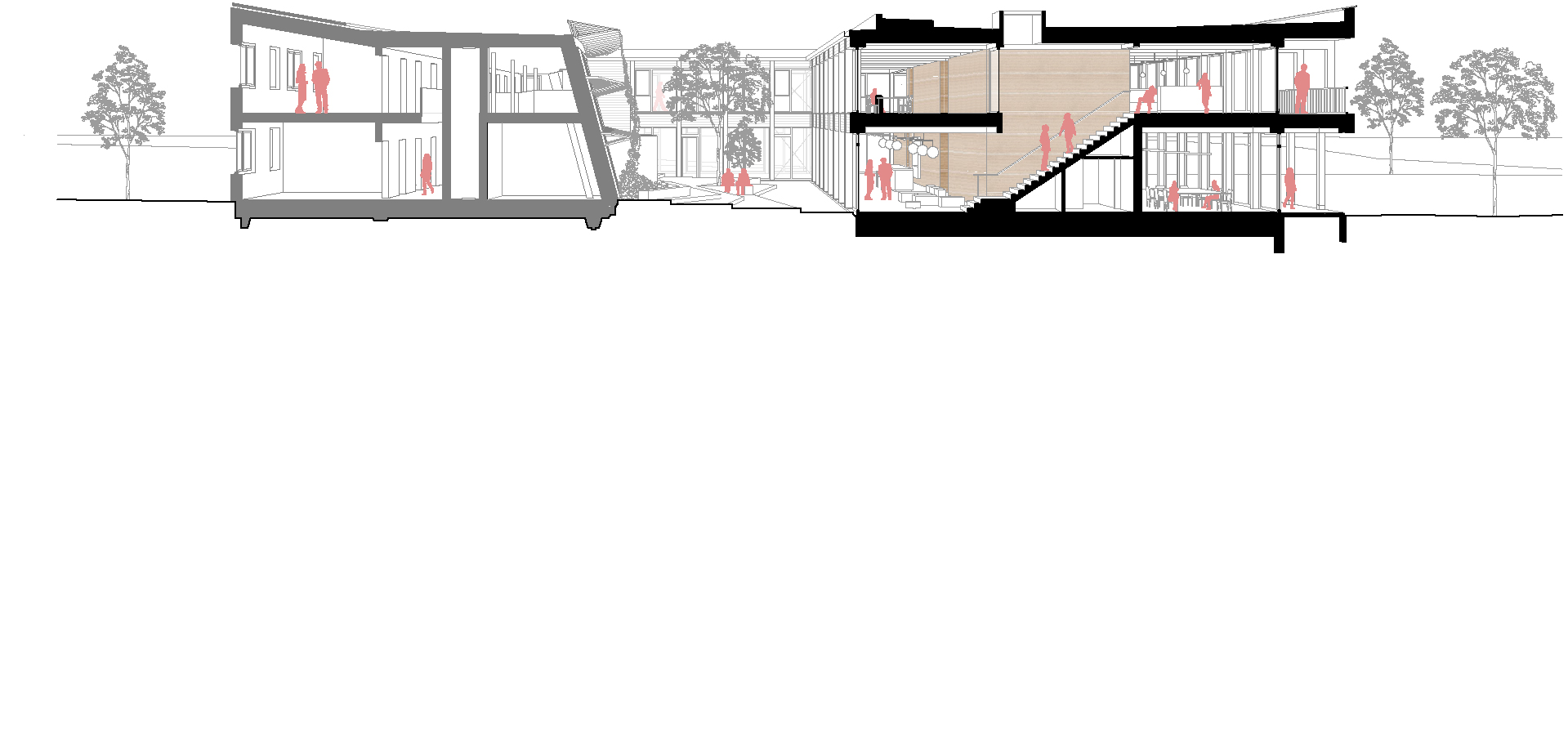Rammed earth meets wood
Windkraft Simonsfeld by Juri Troy Architects

Old and new meet in the courtyard. Although the building sections are only ten years apart, the change in design language is unmistakable. © Patrick Johannsen
Windkraft Simonsfeld is one of the largest wind energy producers in Austria. Founded in 1996, it now operates nearly 100 wind turbines and a solar park. In 2014, the company inaugurated its new headquarters in Erstbrunn, north of Vienna. The architect was the well-known Austrian 'solar pioneer' Georg W. Reinberg. Ten years later, Windkraft Simonsfeld had literally outgrown the Reinberg building and wanted to create additional office space with an extension, as well as meeting and event rooms and a suitable reception area.
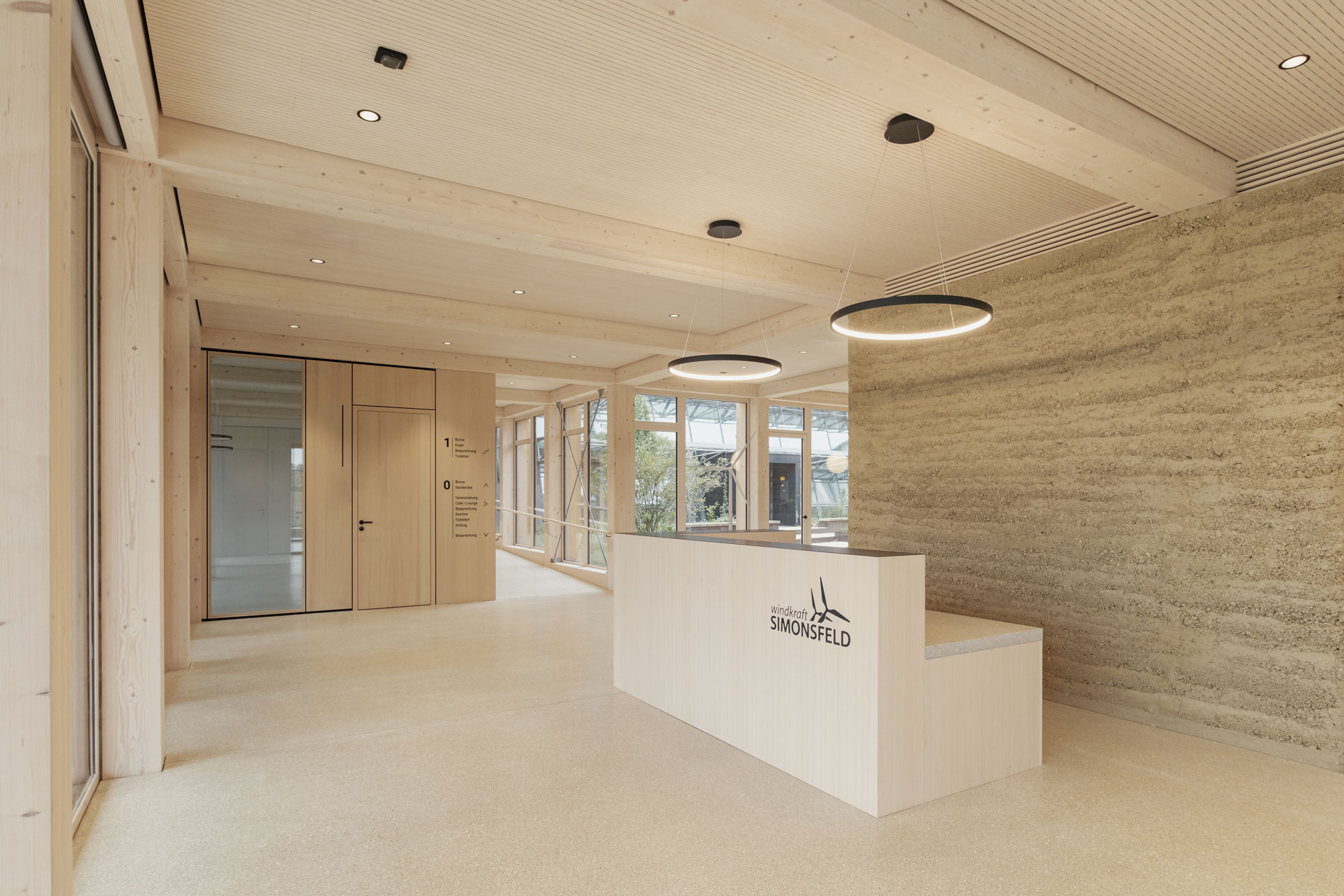

Two cores made of rammed earth house the stairs, toilets and ancillary rooms. Here is a view of the new reception area. © Patrick Johannsen
From bar to block formation
Vienna-based Vorarlberg architect Juri Troy was commissioned to design the new building. The U-shaped, two-storey structure extends the existing building towards the street to form a closed block with an inner courtyard. The access areas are only connected at two points, creating a closed circuit. The ground floor of the new building houses the reception, meeting rooms and a multi-functional event room, while the upper floor is mainly office space.


On the street side, the offices open onto a large balcony. © Patrick Johannsen
Timber frame construction with rammed earth core
The interior and exterior of the building are characterised by contrasts: The office areas are enclosed in a regularly structured timber frame construction, while the secondary space core with stairs, sanitary facilities and ancillary rooms is surrounded by two-storey rammed earth walls. A component activation system utilises the enormous thermal mass of the building. The building's heating and cooling energy comes from eleven deep boreholes connected to a heat pump. In addition, the entire roof is covered with a photovoltaic system.


The ground floor is mainly meeting and event space. The offices are on the floor above. © Patrick Johannsen
Top score in the klimaAktiv standard
In the Austrian klimaAktiv assessment system, the Simonsfeld extension achieves the highest rating of 1000 points and thus the gold standard. This means that it even outperforms the previous building, which scored 965 points. Looking at the details, it is clear that the assessment standards for sustainable construction have changed since 2014: Georg W. Reinberg designed his building as a passive house, but the extension almost doubles the heating requirement. However, this is more than compensated for by the use of renewable energy. In addition, the rammed earth and timber construction, with its low embodied energy, ensures that the building has a negative carbon footprint from the outset.
Architecture: Juri Troy Architects
Client: Windkraft Simonsfeld
Location: Ernstbrunn (AT)
Site management: Georg Marterer
