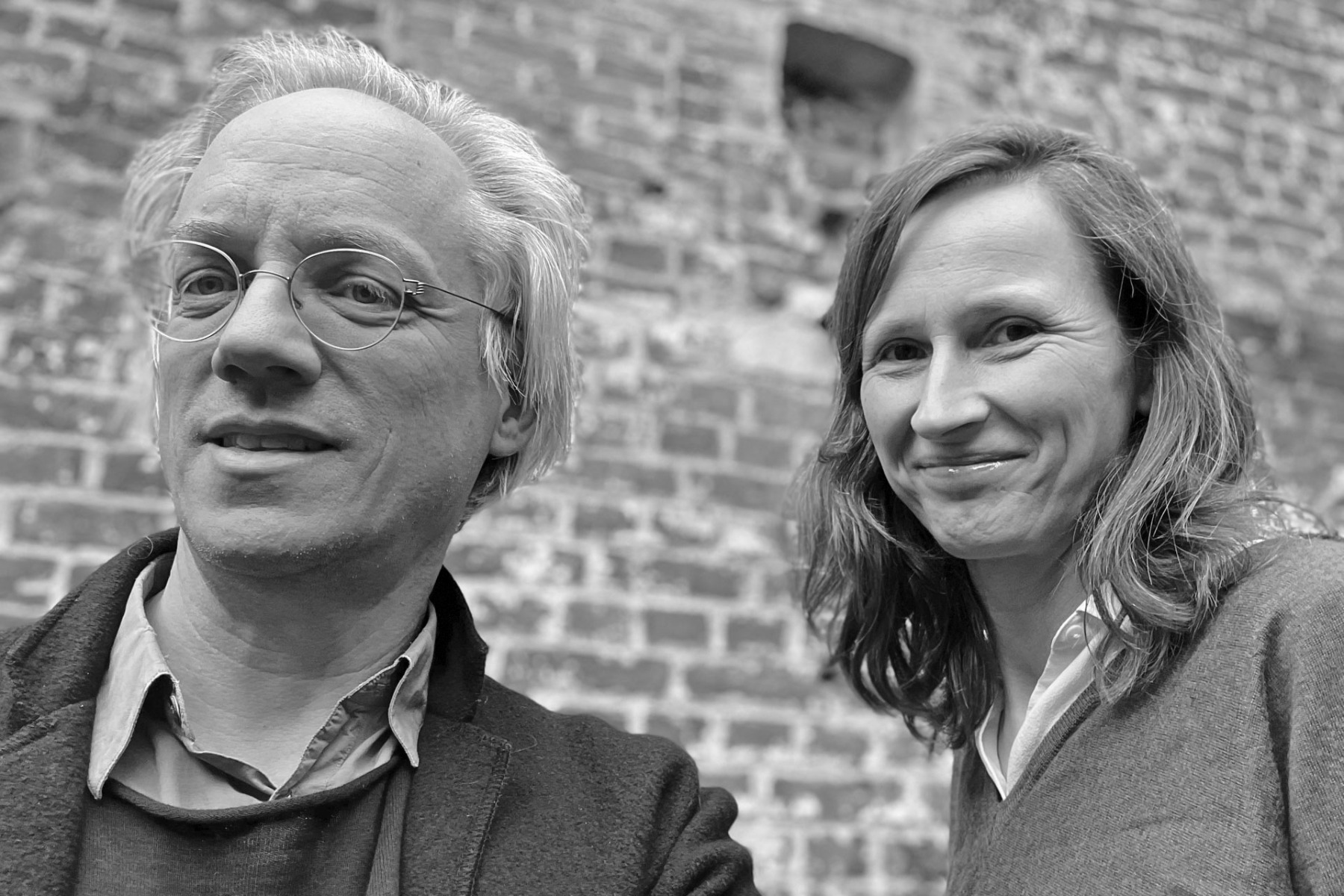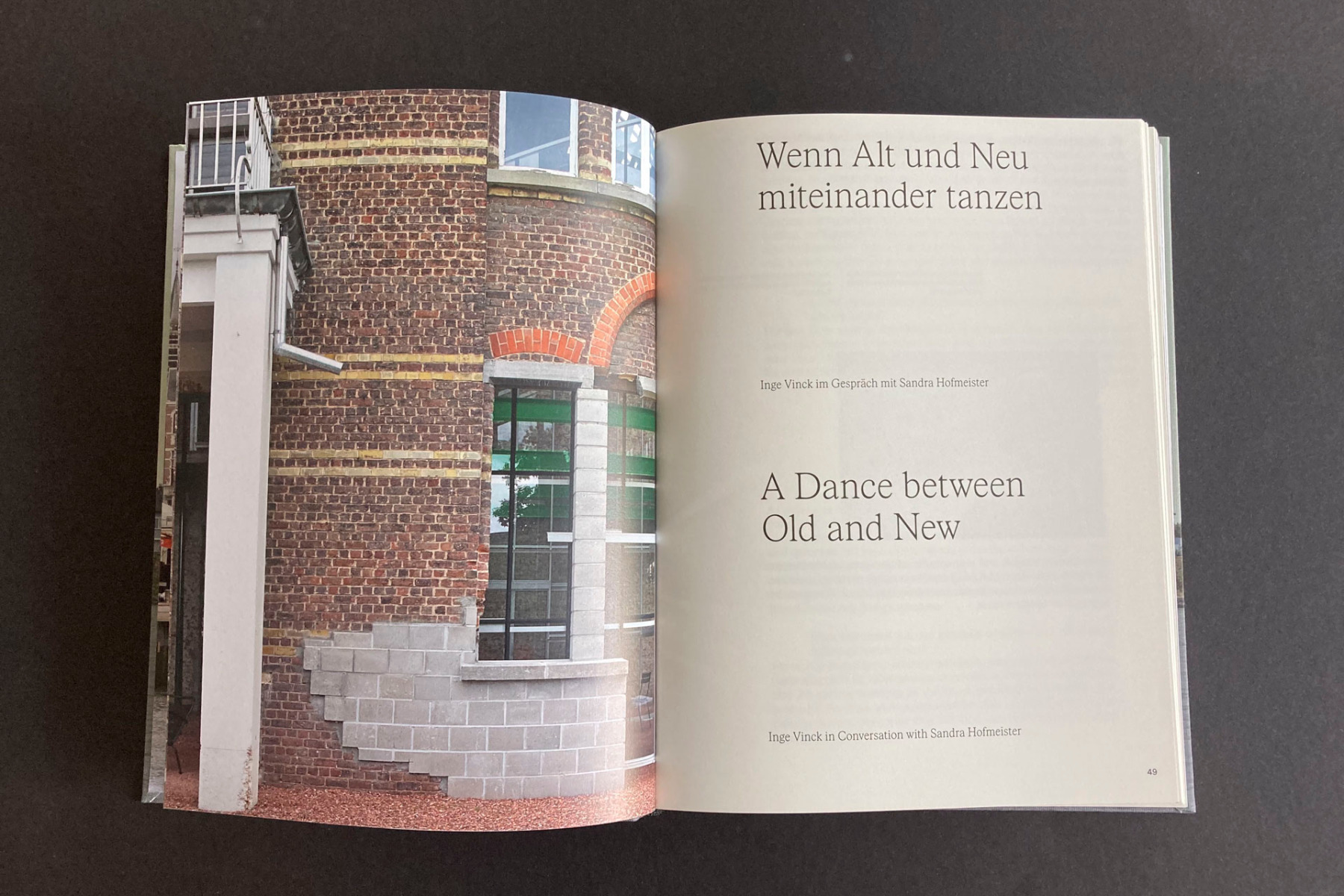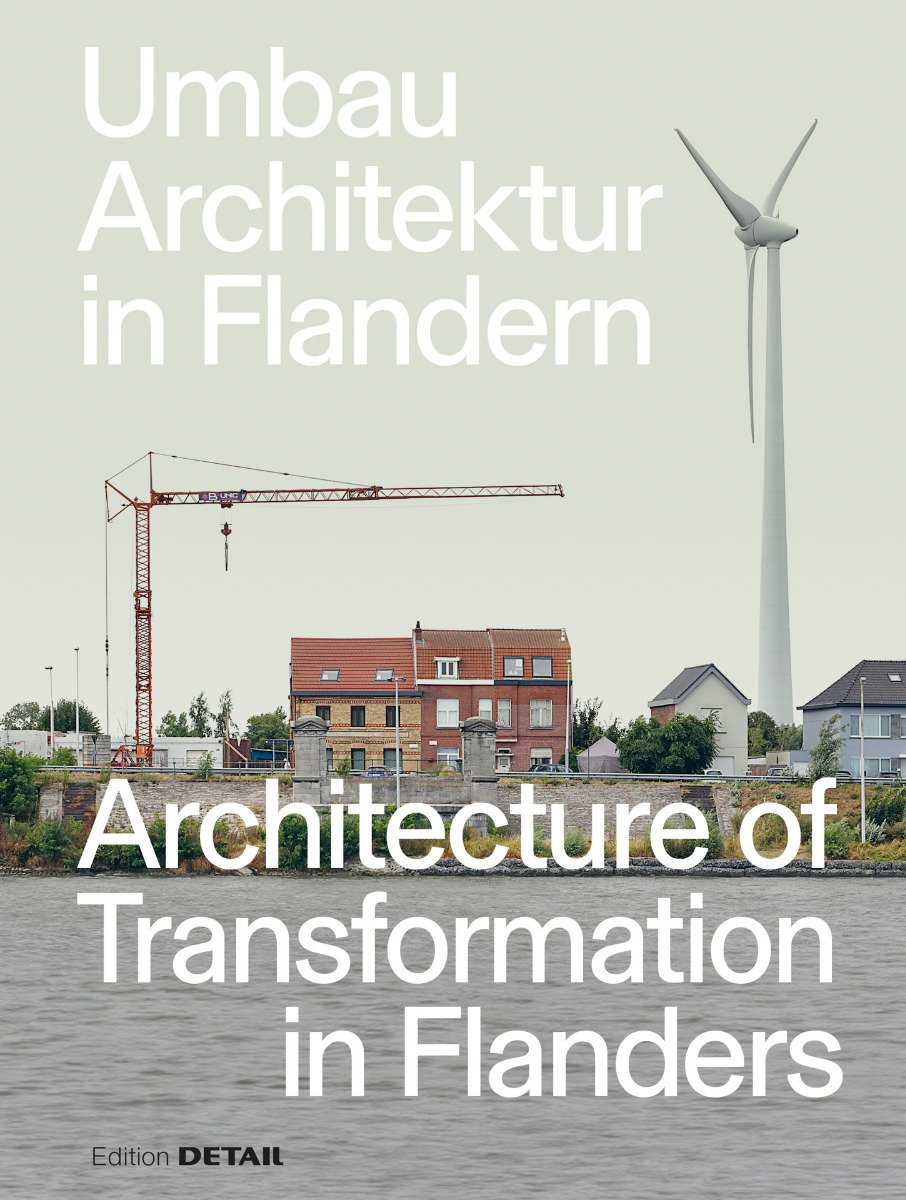Interview with architect Inge Vinck
A Dance between Old and New

Jan de Vylder and Inge Vinck head the AJDVIV office and teach in Zurich and Düsseldorf. © De Vylder Vinck
With modest budgets and well-considered concepts, Architecten Jan de Vylder Inge Vinck (AJDVIV) in Ghent adapt existing structures for flexible future uses. In our interview, Inge Vinck discusses her approach to adaptive reuse. The interview has been published in the new publication Architecture of Transformation in Flanders by Edition Detail.
Many of your projects involve adapting existing structures. What is your strategy for dealing with this challenging design task?
As architects, it is our duty to engage with built environments. Today, so much has been built already, and there are limited plots available for new buildings. We should also be conscious of preserving the few natural spaces we still have. Our approach to dealing with existing contexts varies from project to project, depending on the client, available budget, and regulations. We start with what is given, which includes not only the building itself but also many other considerations. From there, we try to introduce the required programme.


A look inside the book: Umbau Architektur in Flandern – Architecture of Transformation in Flanders, © Edition Detail
Does this mean you are generally confident that all existing buildings have a future?
For us, it is important to address existing structures in a way that makes them adaptable for different uses in the future, long after our intervention. We prepare buildings for the future, providing an immediate purpose with the client while accounting for other possible functions over time. In this way, we ensure that buildings can thrive, protecting them from decay and offering a forward-looking perspective.


Umbau Architektur in Flandern – Architecture of Transformation in Flanders, © Edition Detail
Flanders has a very strong building culture, especially in terms of adaptive reuse. Do you consider this a regional feature?
Absolutely. There is a saying that Belgians are born with a brick in their stomach – everyone wants a house of their own. Even young people strive for homeownership early on, often before starting a family. As many of them lack substantial funds at that life stage, they do as much as possible on their own, taking on renovations and additions themselves. Throughout Flanders you see houses with multiple self-built annexes – kitchens, bathrooms, and storage rooms – often tacked on haphazardly one behind the other. We draw inspiration from this. They may not be aesthetically perfect, but there are beautiful moments to be found in them. Ultimately, it is about people adapting existing buildings to suit their needs. The result is an aesthetic reminiscent of a collage or a readymade concept – an architecture that appears provisional yet adaptable.
A look inside the book: Browse here
Information about the book:
Umbau Architektur in Flandern – Architecture of Transformation in Flanders
Publishers: Sandra Hofmeister and Florian Heilmeyer
232 pages, four-color, 24 current conversion projects from Flanders, plans, drawings, essays and interviews
Language: German, English
Publishing date: May 2024
Publishing company: Edition Detail 2024
Order now


