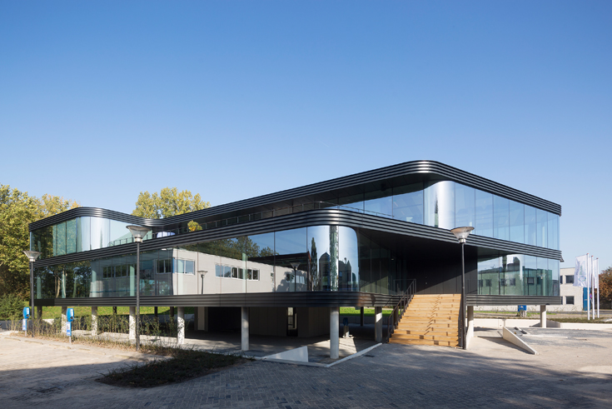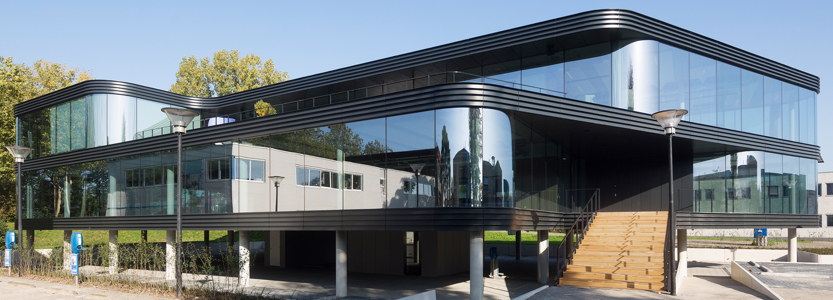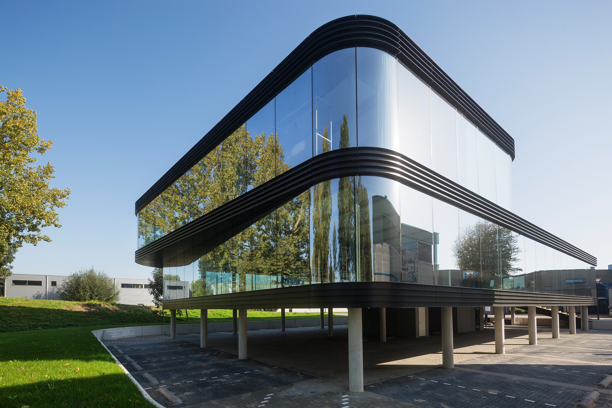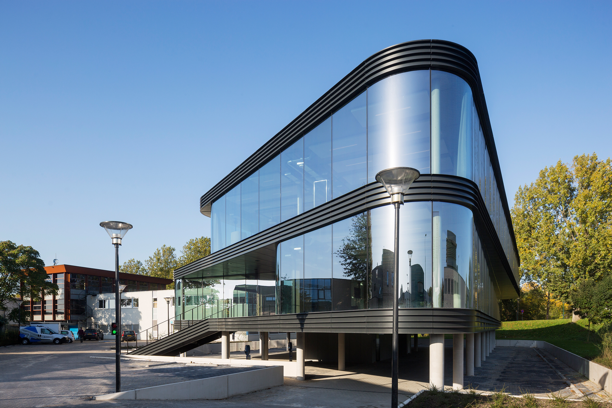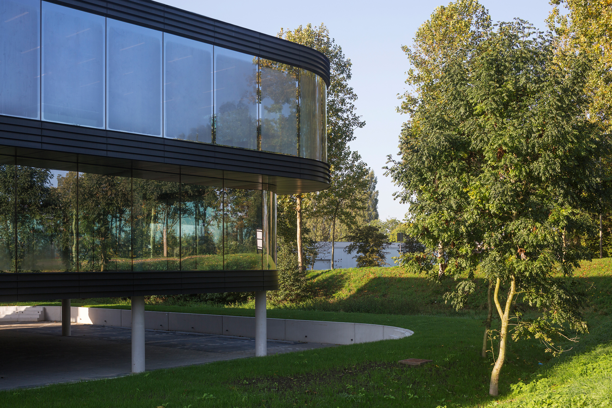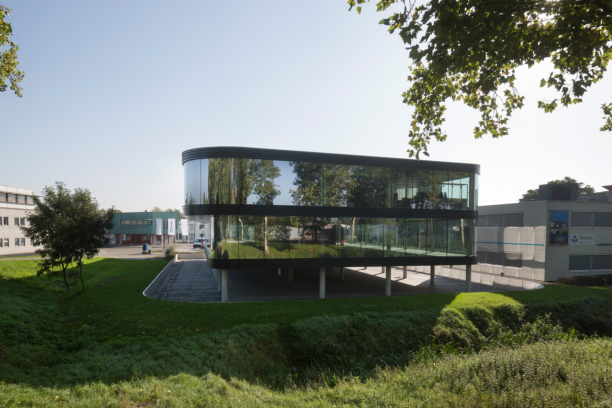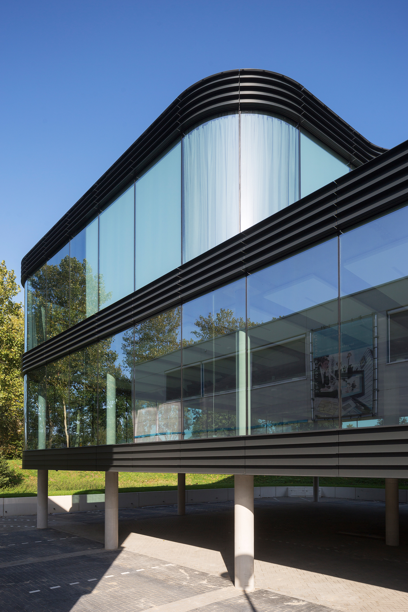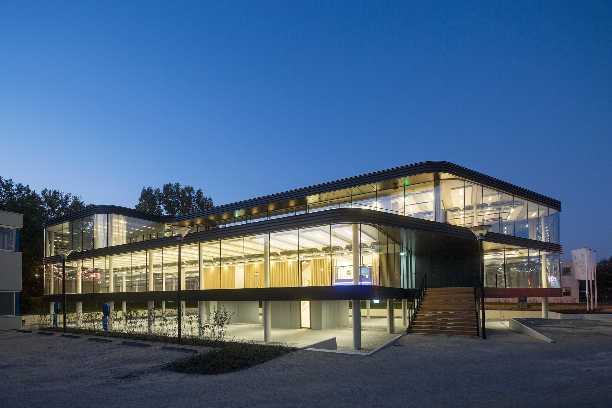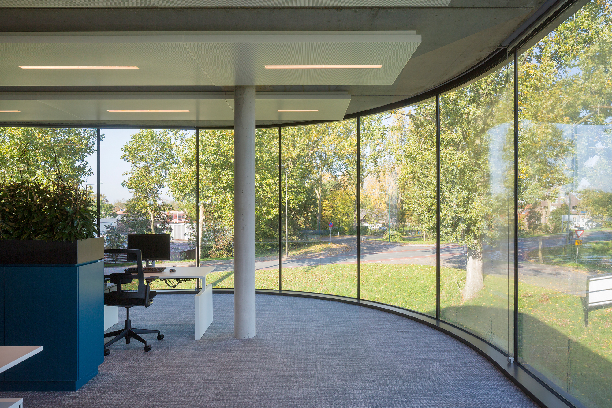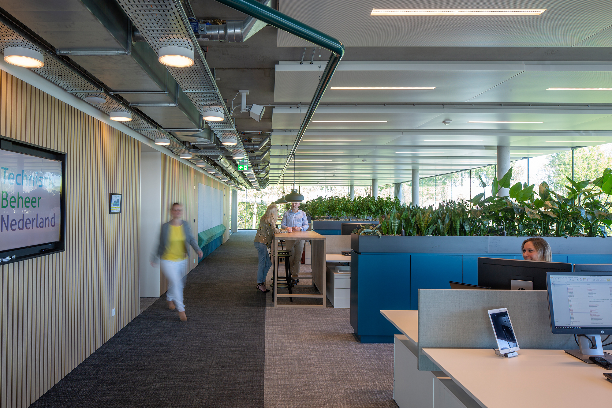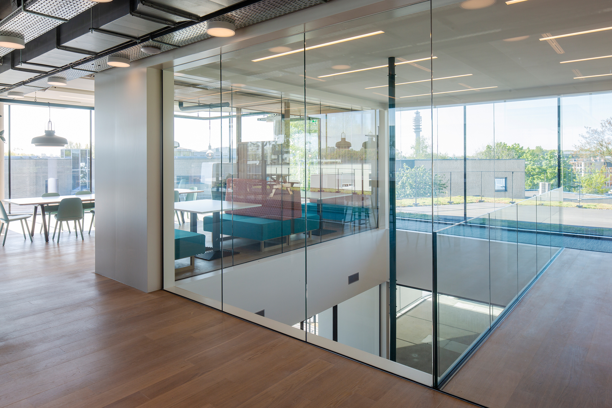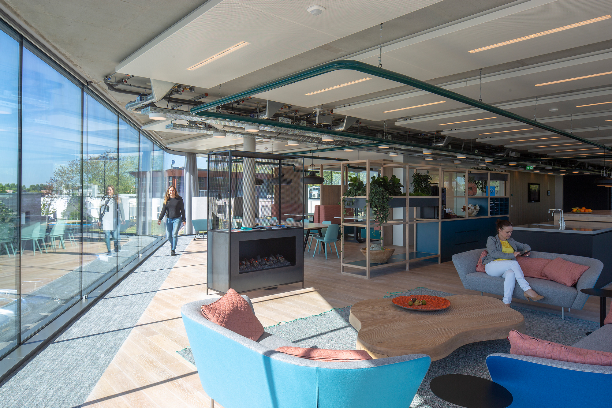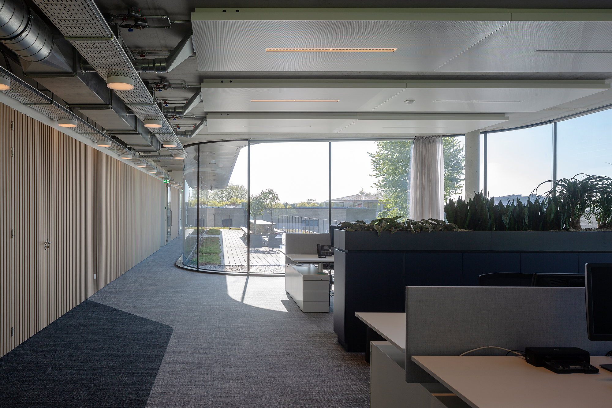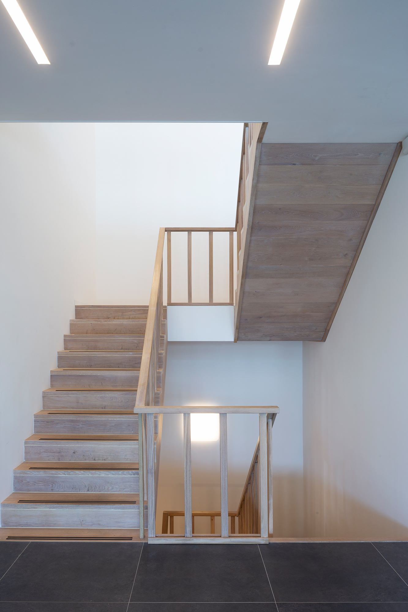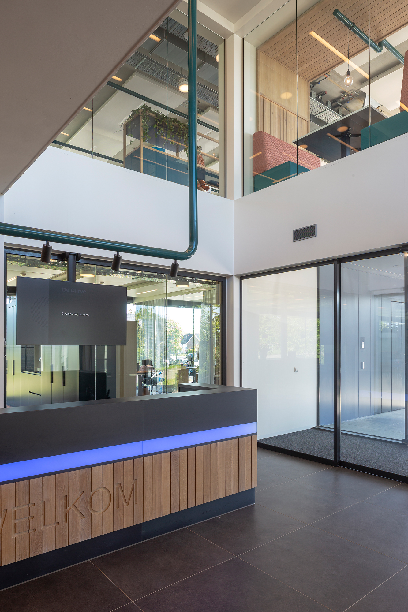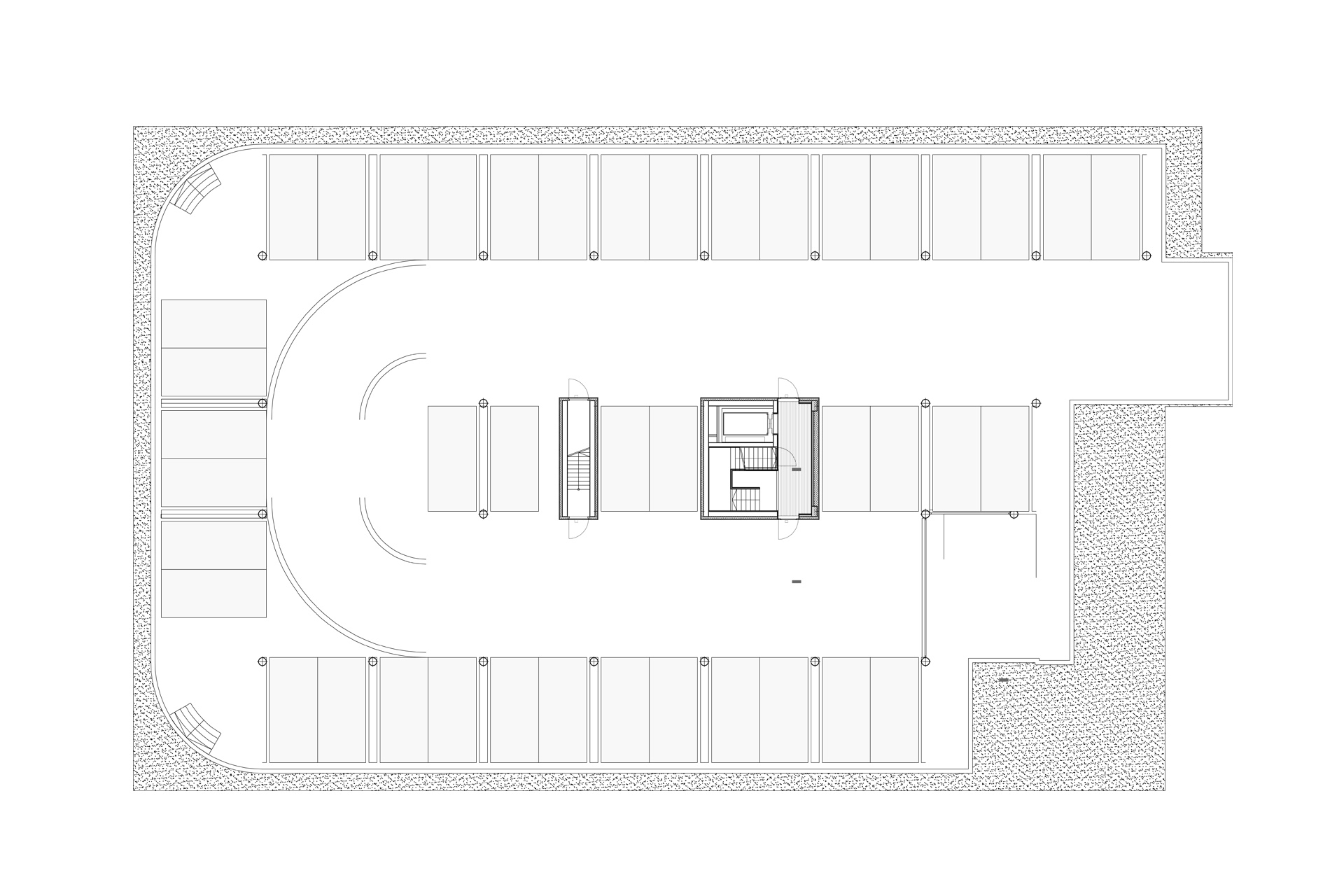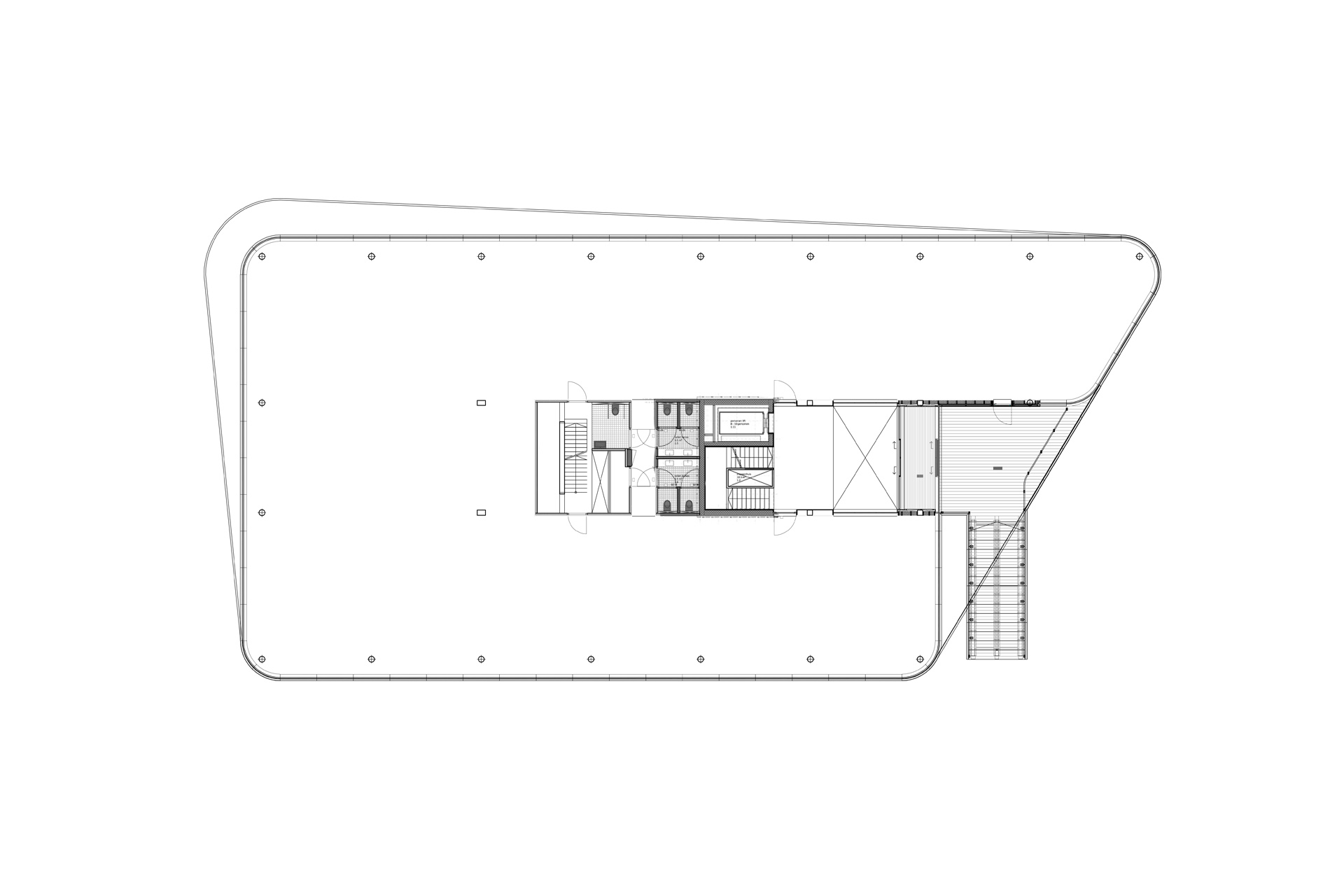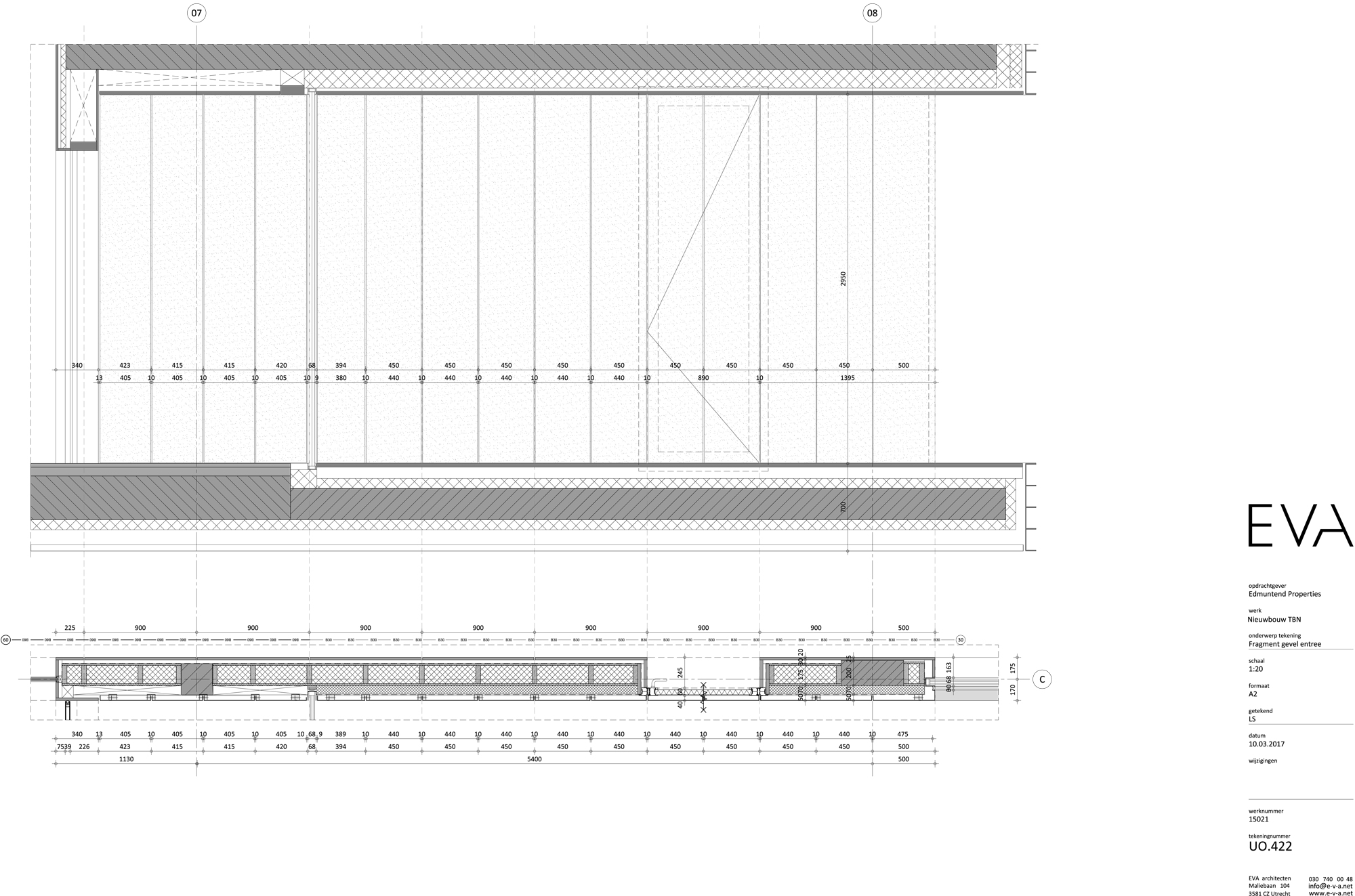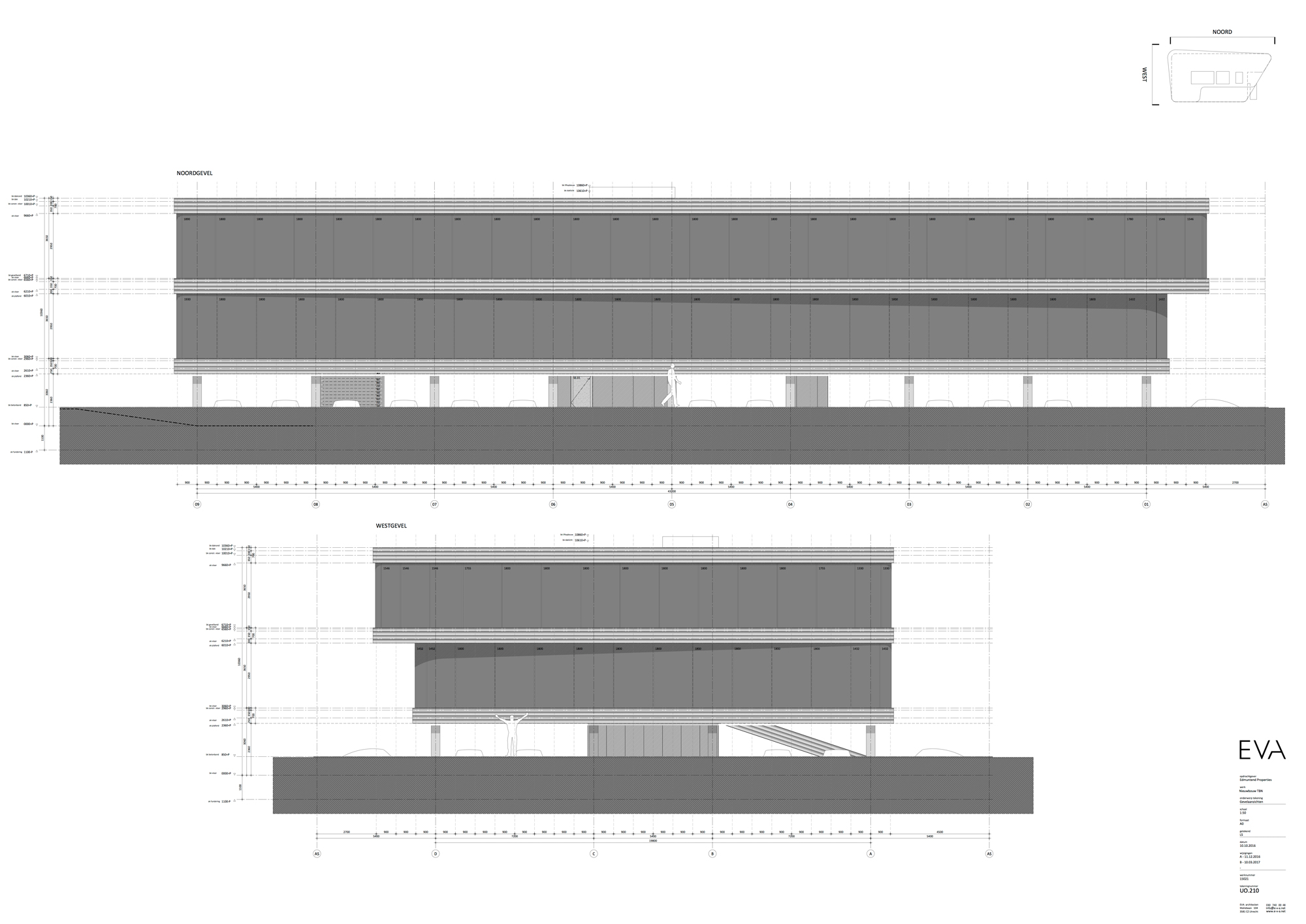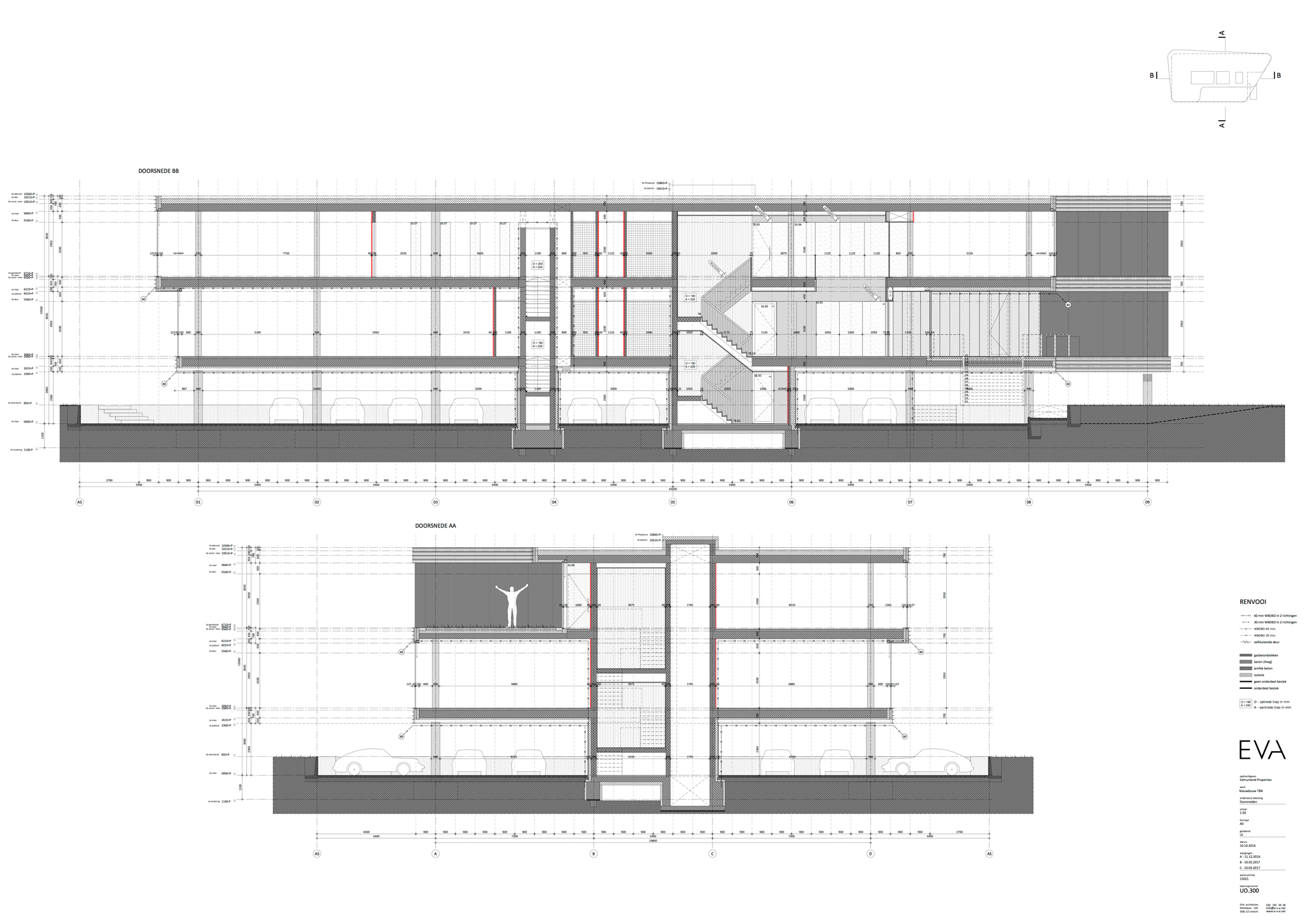Well-Rounded: The Curve Office Building by EVA

Foto: Luuk Kramer
Like the company that has occupied the office building, the design by Dutch architecture studio EVA values transparency. In fact, a glass façade extends over three ceiling plates, which are accentuated by black strips on the exterior.
Set on pilotis, the two-storey structure rises above street level. The parking lot under the building is an airy space with plenty of daylight. When darkness falls, the continuation of the supporting columns is visible through the glass façade. In its lines, the building follows the forms of the neighbouring buildings; however, the two storeys are not stacked uniformly. Wherever the spatial program requires an exception, the structure either recedes or protrudes.
Towards the street crossing, the upper storey juts dramatically, while it recedes on the other side. This creates a rooftop garden for employees and their clients. The ground floor recedes in the entryway as well, welcoming guests inside.
In several places, the dark façade band covers the glass surfaces to form a constructive sunshade. Moreover, sensors to detect motion and CO2 inside the building adapt the energy consumption to what is needed at any given time. All the energy required to operate the building is generated by solar panels mounted on the roof. With an expected energy label rating of A++++, the structure will surpass requirements by 70 %.
The accompanying time-lapse video offers a complete depiction of the building process behind The Curve.
Set on pilotis, the two-storey structure rises above street level. The parking lot under the building is an airy space with plenty of daylight. When darkness falls, the continuation of the supporting columns is visible through the glass façade. In its lines, the building follows the forms of the neighbouring buildings; however, the two storeys are not stacked uniformly. Wherever the spatial program requires an exception, the structure either recedes or protrudes.
Towards the street crossing, the upper storey juts dramatically, while it recedes on the other side. This creates a rooftop garden for employees and their clients. The ground floor recedes in the entryway as well, welcoming guests inside.
In several places, the dark façade band covers the glass surfaces to form a constructive sunshade. Moreover, sensors to detect motion and CO2 inside the building adapt the energy consumption to what is needed at any given time. All the energy required to operate the building is generated by solar panels mounted on the roof. With an expected energy label rating of A++++, the structure will surpass requirements by 70 %.
The accompanying time-lapse video offers a complete depiction of the building process behind The Curve.

