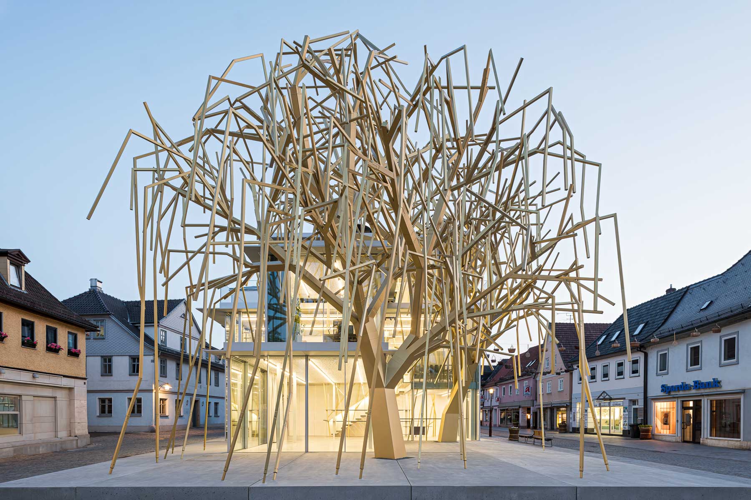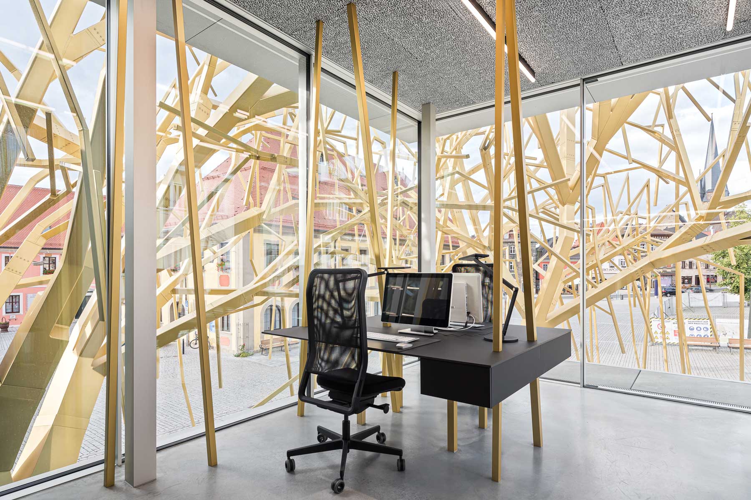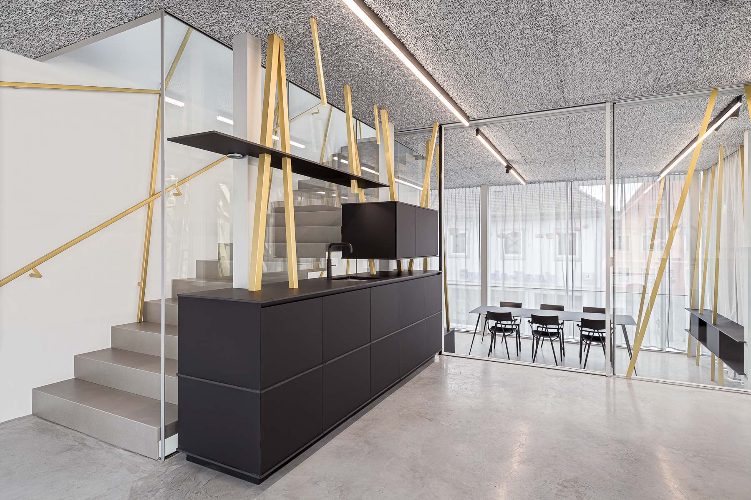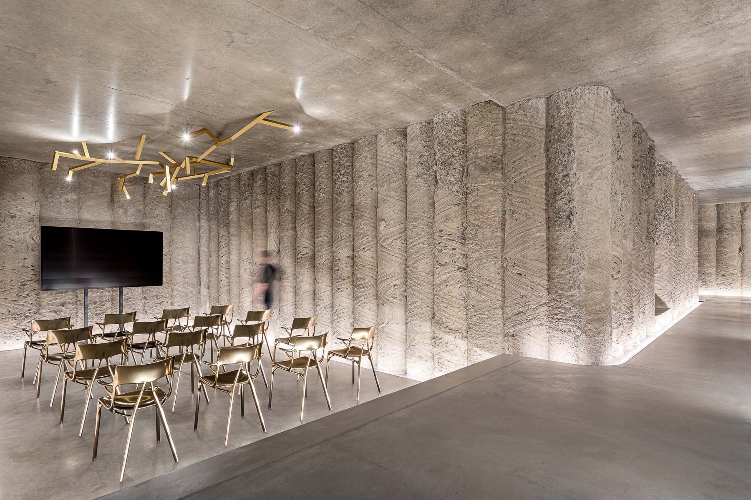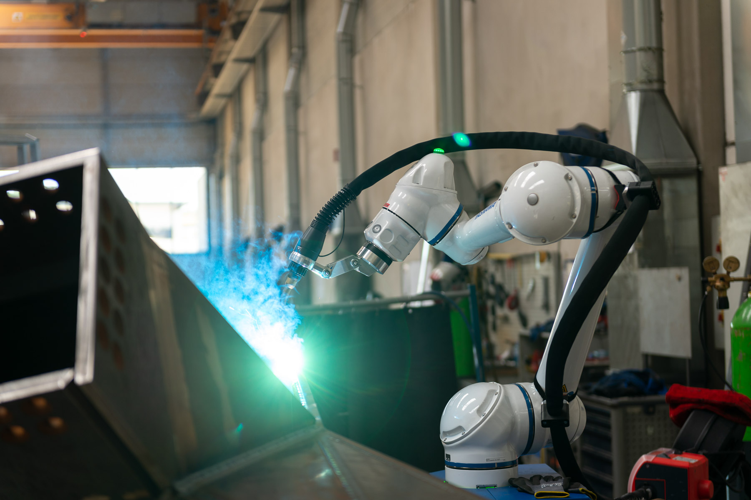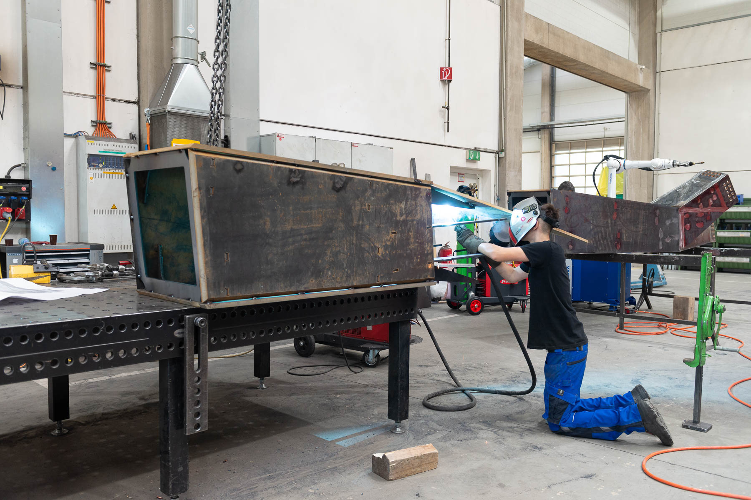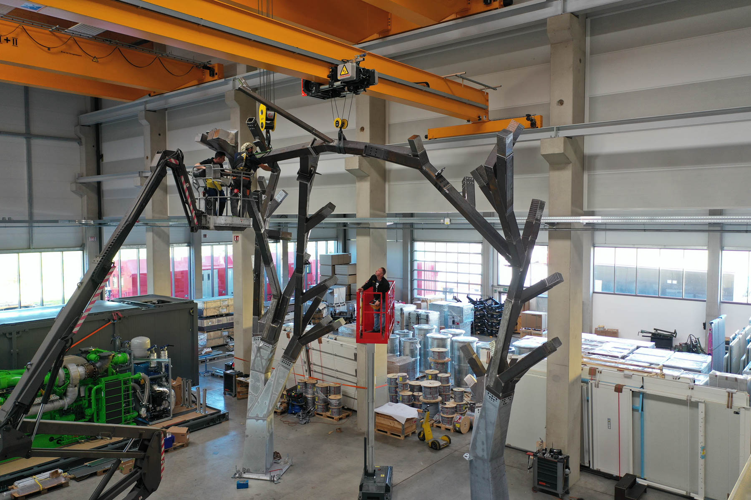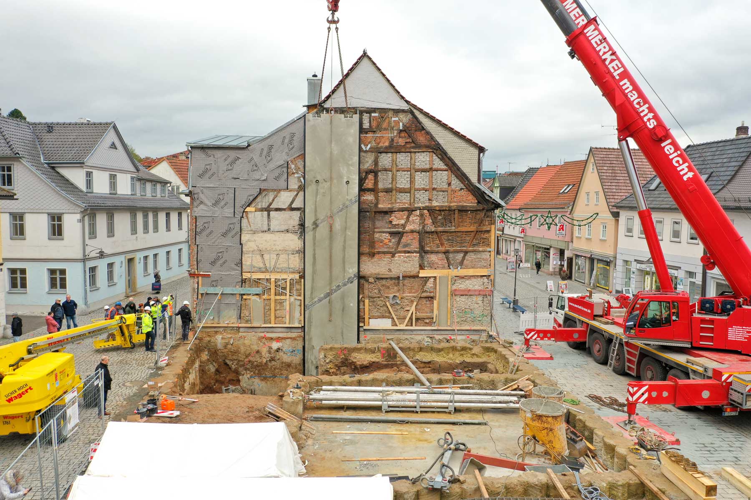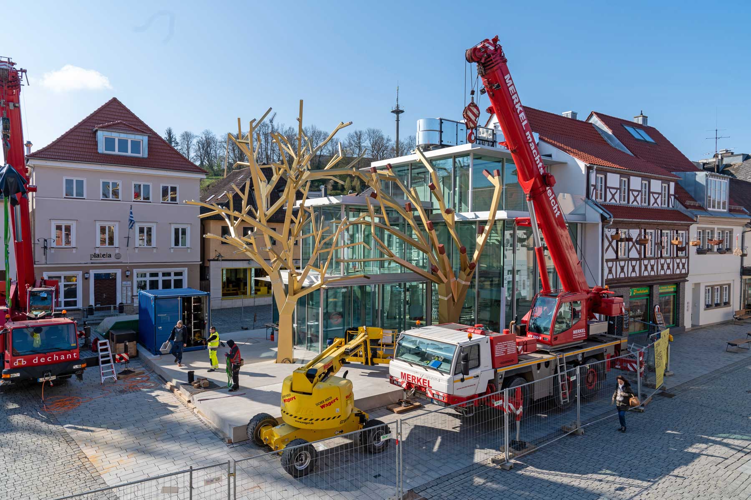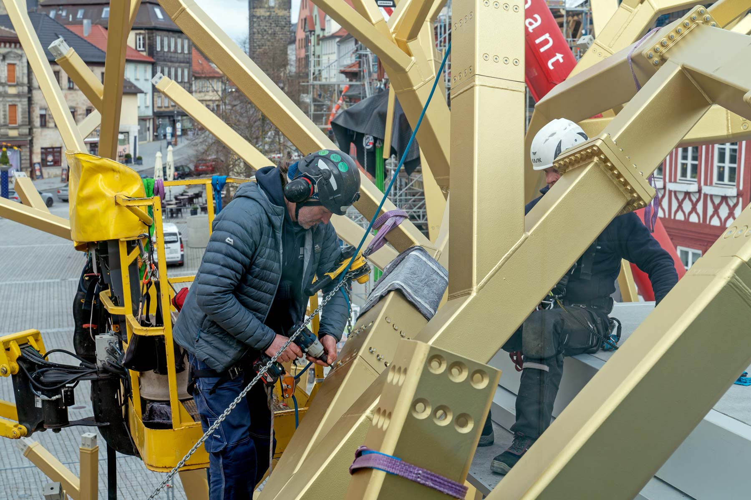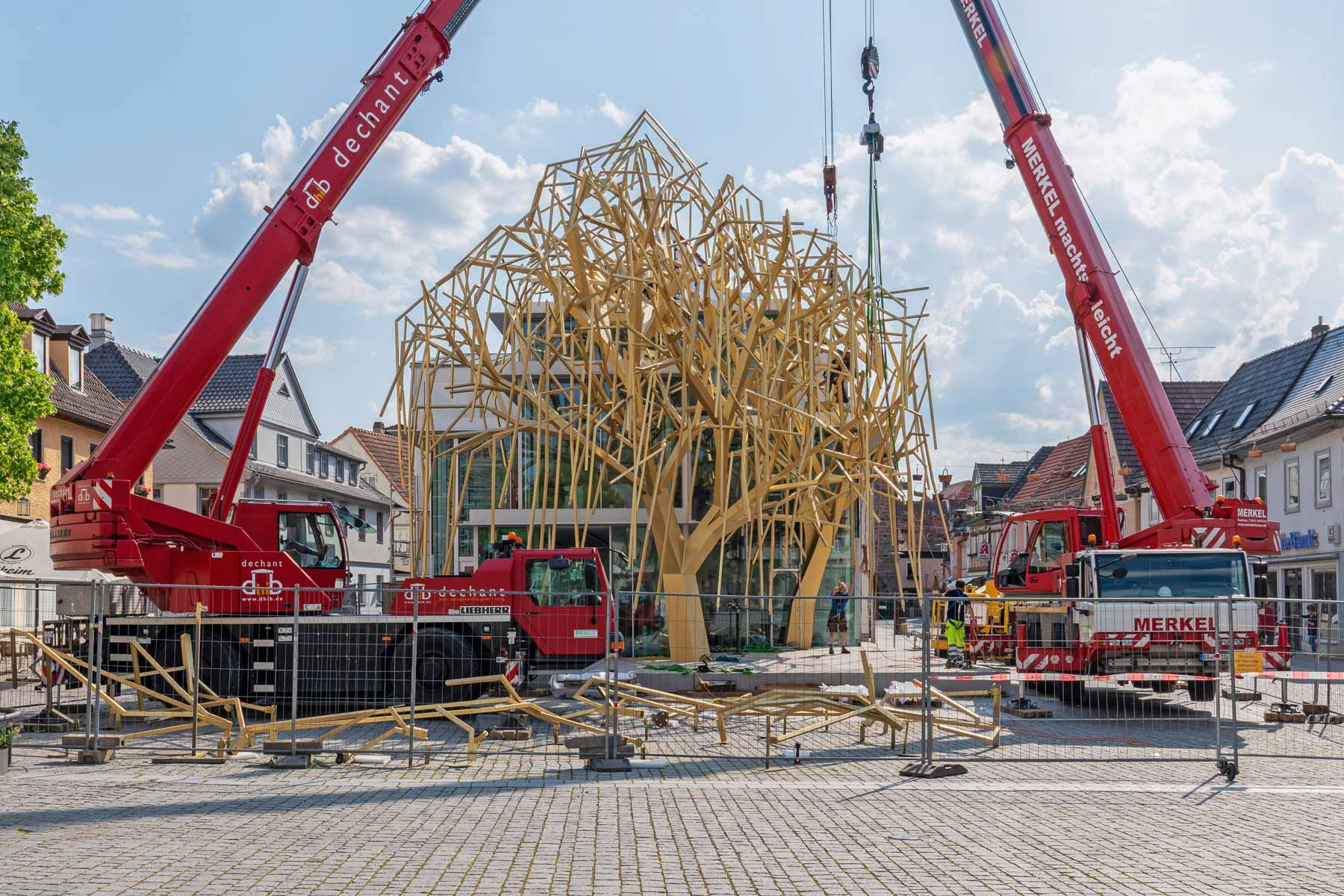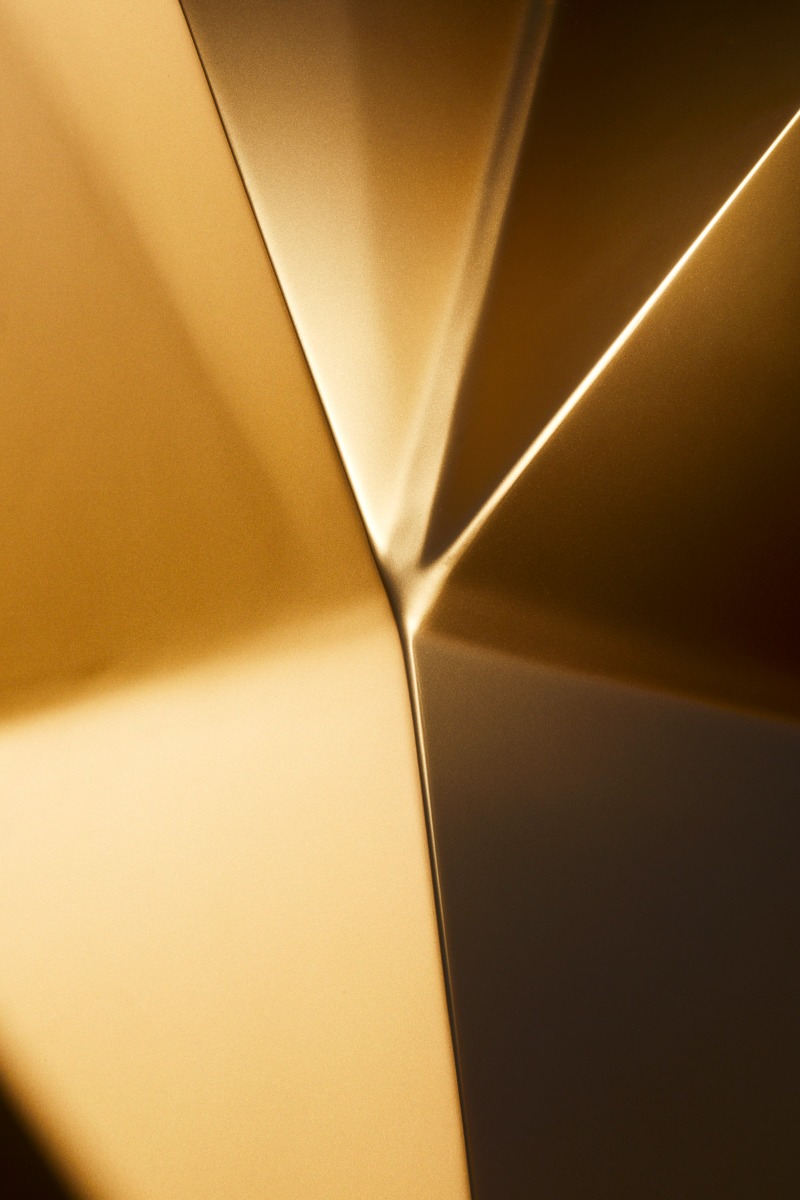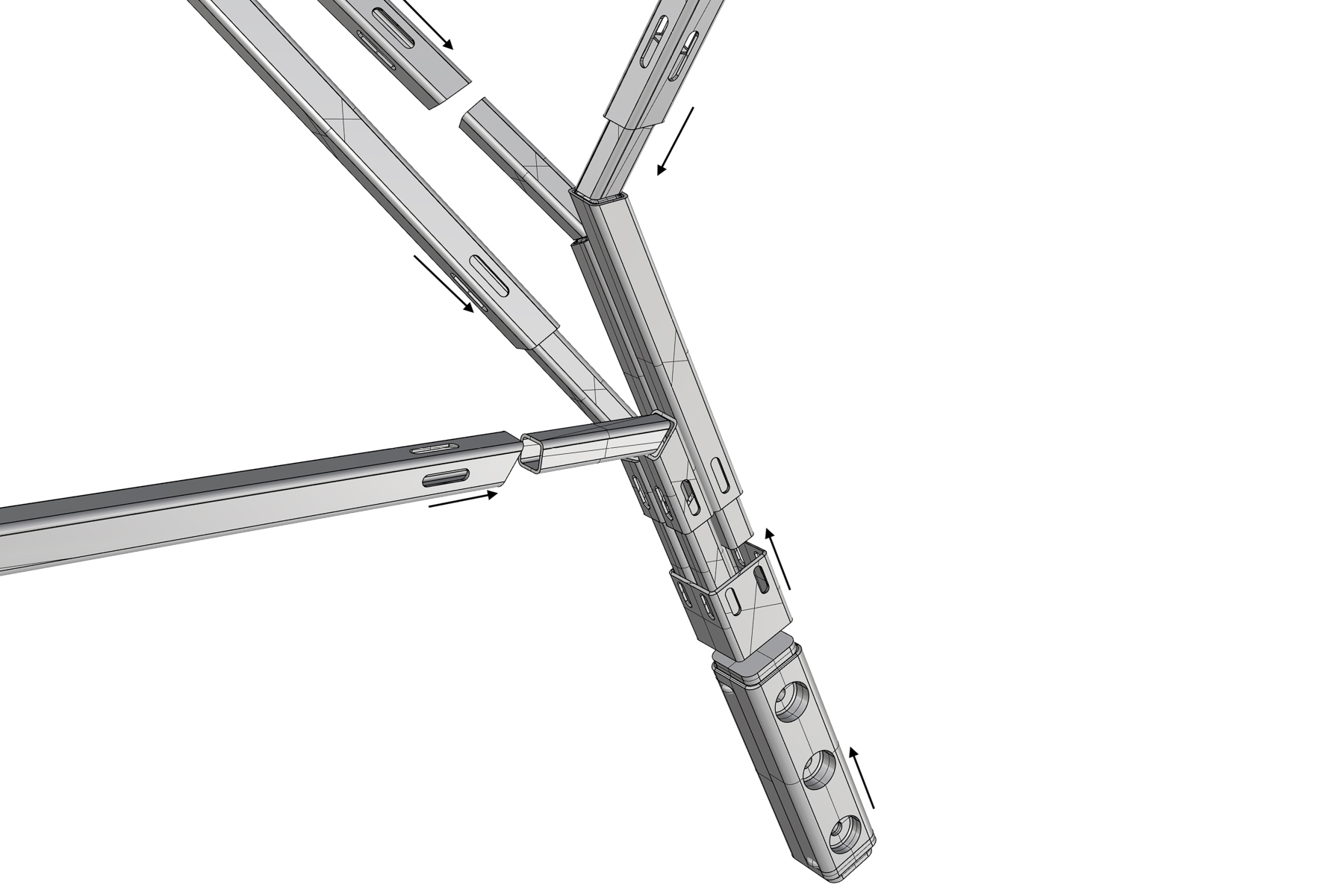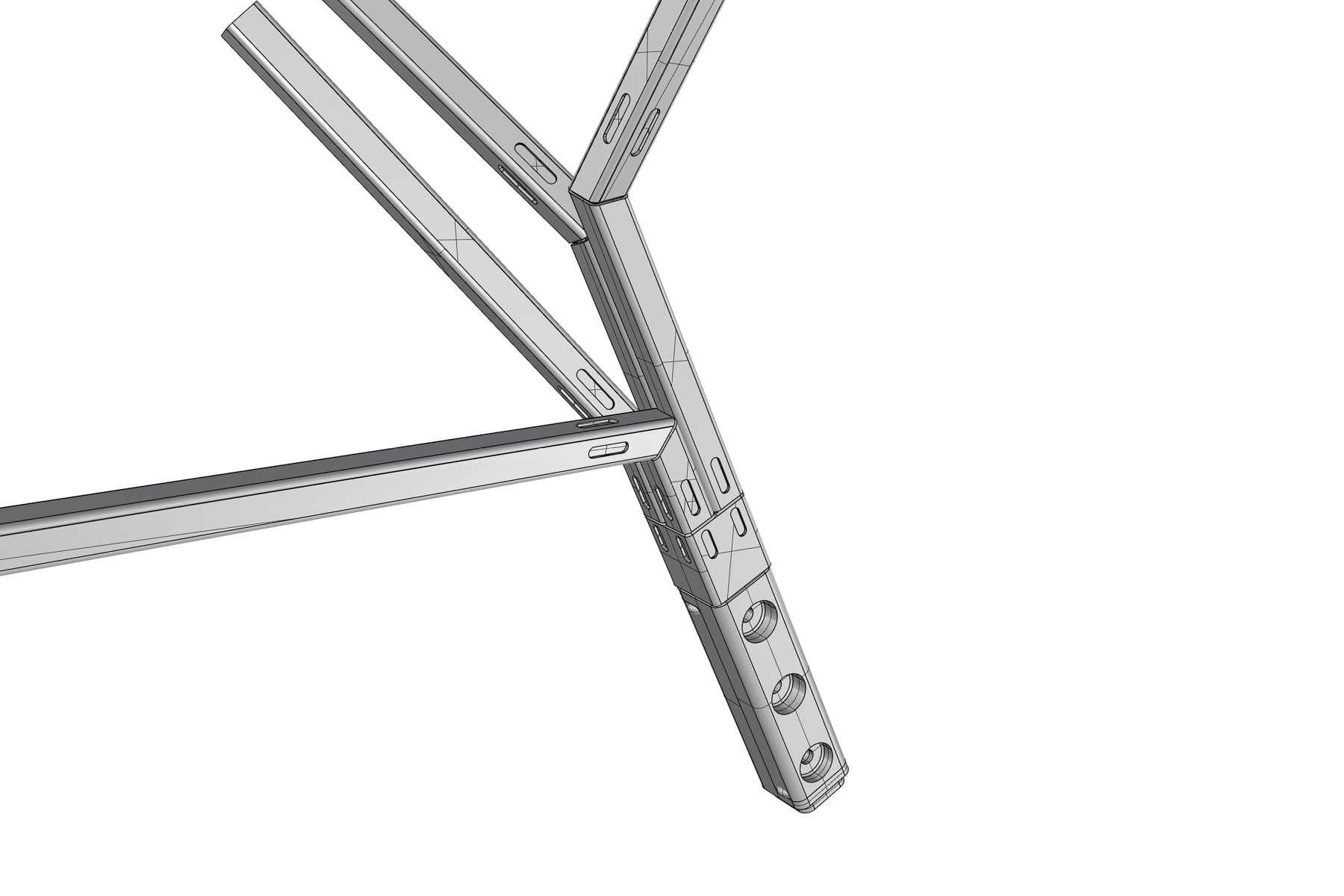Digital planning, robotic production
Willow Trees of Steel by Peter Haimerl

The gold-coated trees of steel cover the new archive building and add a bit of shine to the market square. © Sebastian Kolm Architekturfotografie
The Franconian community of Lichtenfels looks back on a long tradition of basket-weaving. In the 2018 competition to design a new building for the Archive of the Future, Peter Haimerl carried the day with an unconventional concept: two building-high willows of steel refer to the raw material used by basket-weavers and now grace the historic market square as a unique eye-catcher among the town hall and the half-timbered houses. Architecturally, the building itself remains in the background. The structure, which is tiered towards the firewall of the neighbouring building, is largely dematerialized by its all-glass facade.


Archive of the Future in Franconia, © Sebastian Kolm Architekturfotografie
3D modelling for the trees
The architect elucidates his approach: “We transformed the basic motifs of the willow tree and basket-weaving into a 3D structure and developed a mathematical genetic code which – rather like an actual willow – generates structures such as trunks, limbs and branches”. As a spatial boundary, he entered the outline of the hipped roof of the demolished building that previously stood on the lot. This means that the volume of the old building is still perceptible, although the new structure is significantly smaller.
Digital visualization
In order to use this controversial concept to stimulate discussion about the future of the market square among the residents of the city, a photorealistic 3D model was created that could be presented in virtual reality and in actual size long before building was initiated.


Square pipes welded by cobots, © Gföllner
First attempt: 3D printing with metal
Haimerl did not want to create a nostalgic work of art; rather, he took up the theme of the Archive of the Future to provide an innovative impulse for the future of Lichtenfels. The abstracted trees were originally intended to be made of metal using a 3D printing process. This type of production gives a nod to the two clients, brothers Robert and Günther Hofmann, who acquired the unused predecessor building in 2017 in order to launch the Archive of the Future in the city centre. As far back as the 1990s, the brothers’ local companies had greatly contributed to the development of metal 3D printers. However, Haimerl’s 3D print prototypes revealed static weak points at the forks in the limbs; without extensive testing, they would not have been approved by the building authorities. Even the wire arc additive manufacturing (WAAM), which creates a component in layers from metal wire using a welding technique, is still untested.


Construction of the willow trees, © Stephan Wilm/wilmvisuals
The solution: welded square pipes
The solution involved using four-sided pipes welded with the aid of cobots: small, lightweight robots that work in close cooperation with humans and take on certain manufacturing processes. In order to ensure the safety of the specialist workers, the cobots move more slowly than industrial robots. The trees were built as a test by the Gföllner metal-working company in Upper Austria. The coating, which was carried out using a duplex process, guarantees not only the trees’ particular gleam, but also their extraordinary durability thanks to a combination of hot galvanization and coatings. It took eight weeks for the 307 individual components to be delivered and assembled. The two steel willows are 12,6 m tall and have a combined weight of 25 t. The total length of the branches is 1,6 km. The final computer simulation was also required to examine how flexible the individual limbs are to prevent their tips from crashing together in strong winds.
Even the roots glow
The golden artificial willows characterize not only the market square, but the interior spaces as well. The limbs penetrate the ceilings as holders for the fittings and visually come through the cellar ceiling, where they appear as lighting in the presentation room. In this area, the fine metallic gleam is especially lovely amid the rough exterior walls of untreated drill cores. The end of a tour through the Archive of the Future presents a look into the past – the vault of the historical crawl space, which was demounted stone by stone during the building work and rewalled in place.
Read more in Detail 12.2023 and in our databank Detail Inspiration. In two Edition Detail books, we document further projects by Peter Haimerl Architektur: the centre of Blaibach and the Schedlberg area.
Architecture: Peter Haimerl Architektur
Project management: Uli Pape, Doris Astner
Client: R+G Asset Management, Lichtenfels (DE)
Location: Marktplatz 2, Lichtenfels (DE)
Site management: strukturdesign
Expert wind loading of the willows: Guido Morgenthal
HVAC planning: ddk Dahmen
ELT Planning: Püls & Schuberth
Programming of willow trees: Gero Wortmann
Video: © Peter Haimerl Architektur, © Sandra Hofmeister
Program: archivderzukunft-lichtenfels.de




