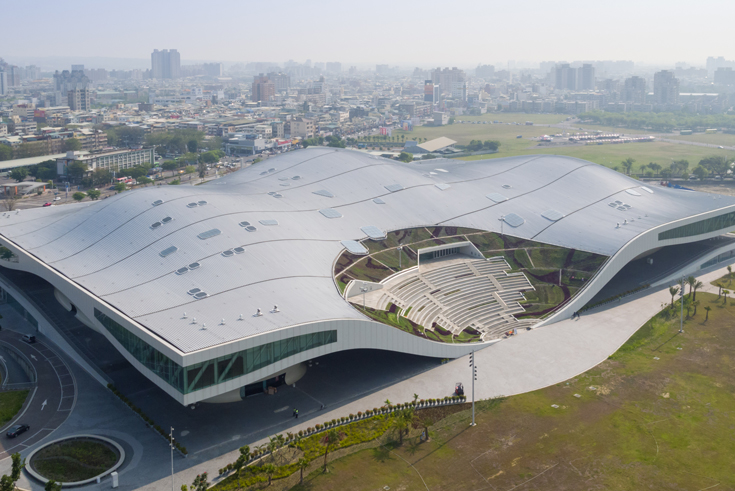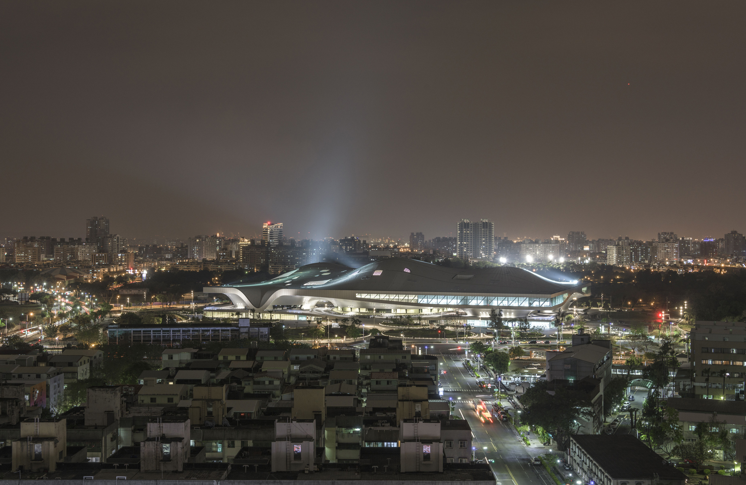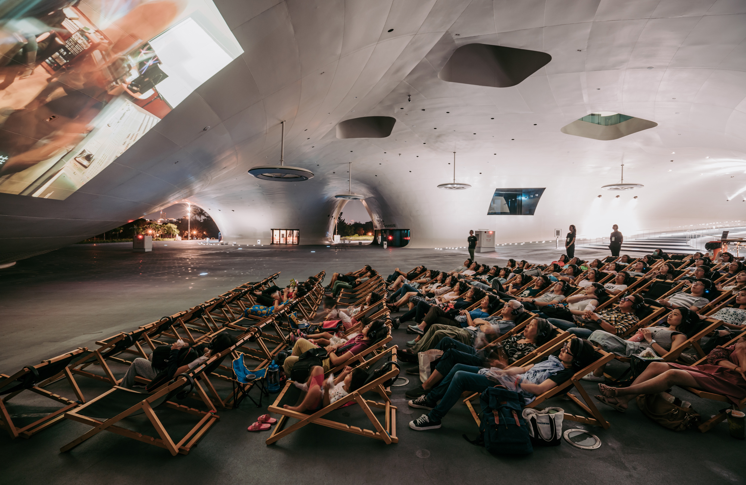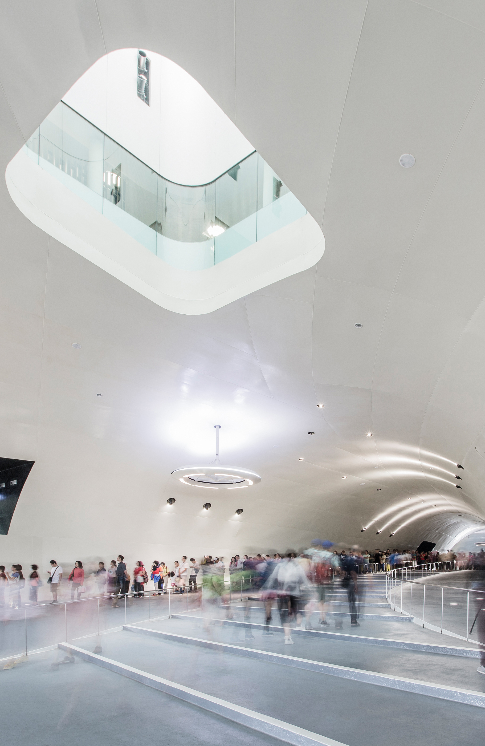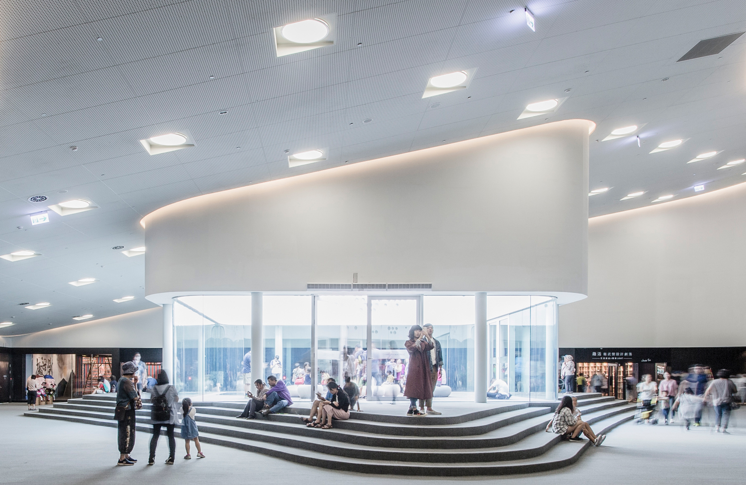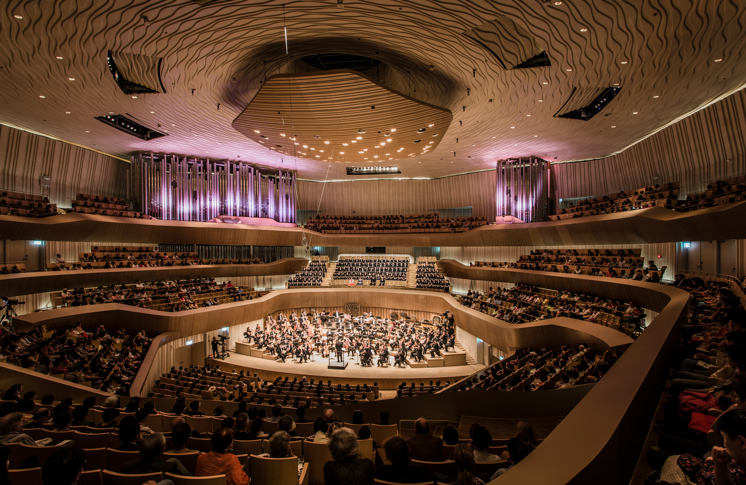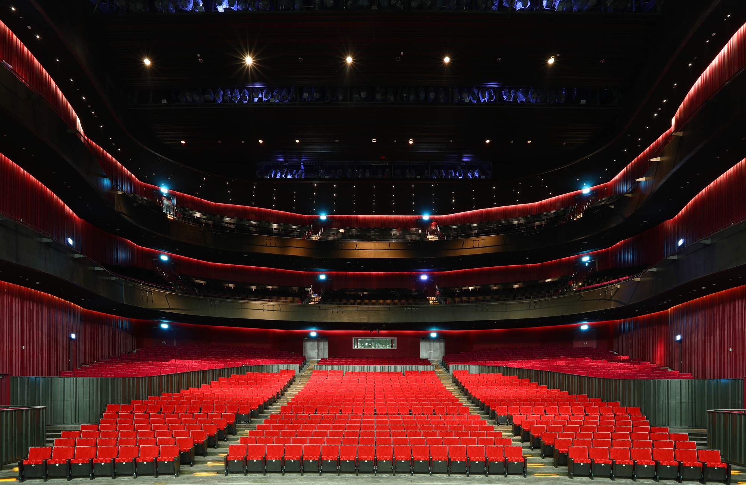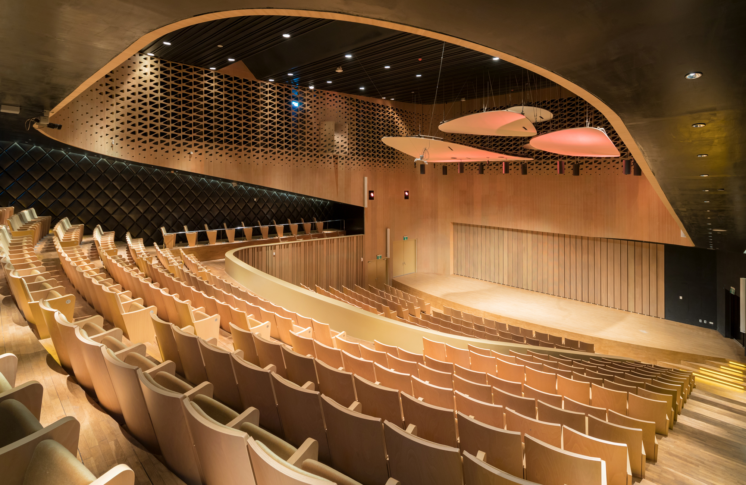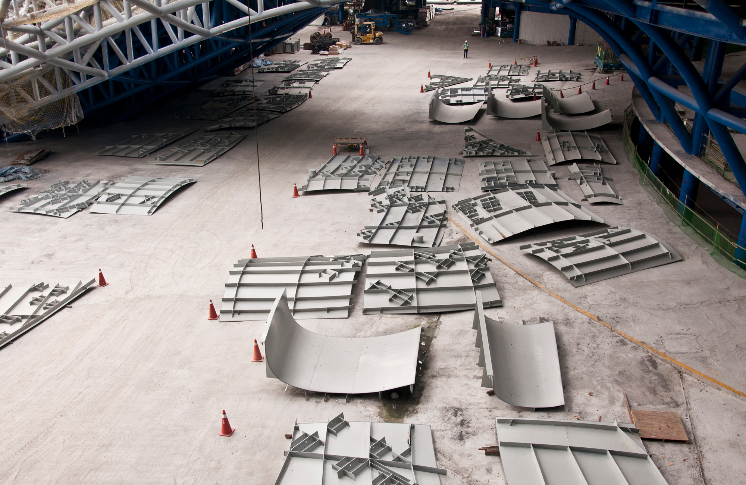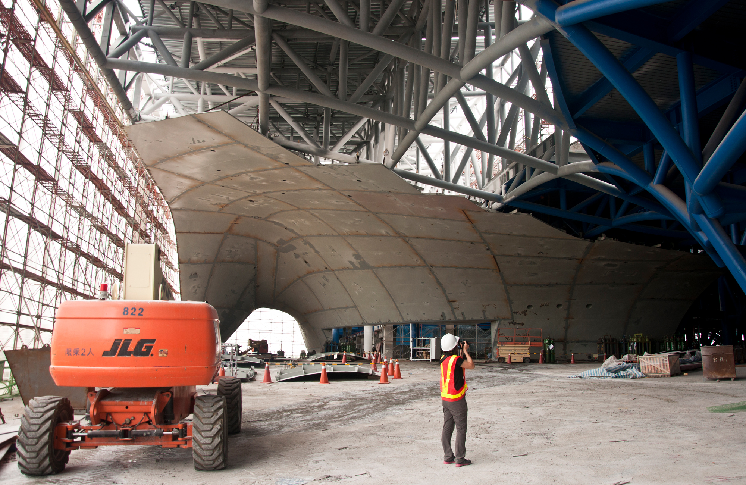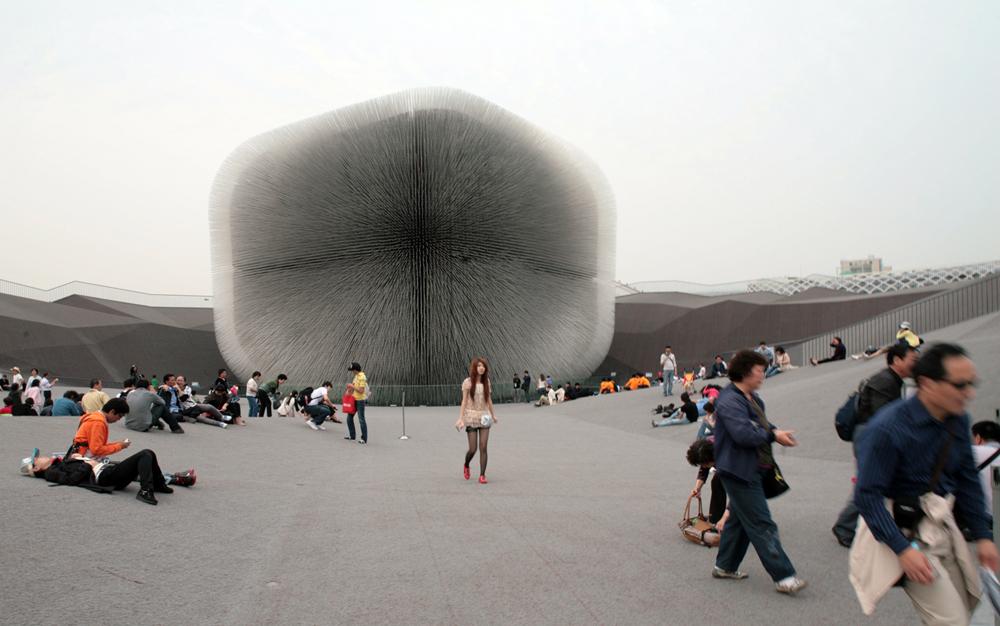Waves in the Park: National Kaohsiung Centre for the Arts in Taiwan

PHoto: Frank Kaltenbach, Munich
Despite its 225 m of length, 160 m of width and up to 38 m of height, the National Kaohsiung Centre for the Arts fits easily into the both the surrounding city and the landscape of Wei-Wu-Ying Metropolitan Park. It succeeds primarily because the cultural centre, which has an opera house and theatre as well as a hall for concerts and performances and seating for around 6,000 spectators - indoors and outdoors - was conceived as a gently hilly roofscape.
The architects from Mecanoo name the venerable banyan trees growing throughout the park as a source of inspiration for their design. The organic shape of the trees provided an artistic model for the freely accessible public space of the cultural centre, known as Banyan Plaza, which surrounds the halls - positioned in individual “bubbles” - with a space roofed in with soft vaulting.
Between the halls and the plaza, a supporting structure of hollow steel profiles loosely defines the shape of the vaults, for which doubly curved steel sheeting was used. The size and shape of the panels, which are 6 mm thick, as well as the thickness and arrangement of the reinforcement sheets on the back sides, were determined by shipbuilding companies. The sheeting was lifted with chain pulleys and installed by hand.
Finally, because it is clearly visible from the park, the architects paid particular attention to the roof surface, which is formed of aluminum standing seams. In order to provide the best possible sound insulation even in heavy rain, the acoustic ceiling in the performance halls was mounted several metres beneath the roof structure, which is about one metre high.
The architects from Mecanoo name the venerable banyan trees growing throughout the park as a source of inspiration for their design. The organic shape of the trees provided an artistic model for the freely accessible public space of the cultural centre, known as Banyan Plaza, which surrounds the halls - positioned in individual “bubbles” - with a space roofed in with soft vaulting.
Between the halls and the plaza, a supporting structure of hollow steel profiles loosely defines the shape of the vaults, for which doubly curved steel sheeting was used. The size and shape of the panels, which are 6 mm thick, as well as the thickness and arrangement of the reinforcement sheets on the back sides, were determined by shipbuilding companies. The sheeting was lifted with chain pulleys and installed by hand.
Finally, because it is clearly visible from the park, the architects paid particular attention to the roof surface, which is formed of aluminum standing seams. In order to provide the best possible sound insulation even in heavy rain, the acoustic ceiling in the performance halls was mounted several metres beneath the roof structure, which is about one metre high.

