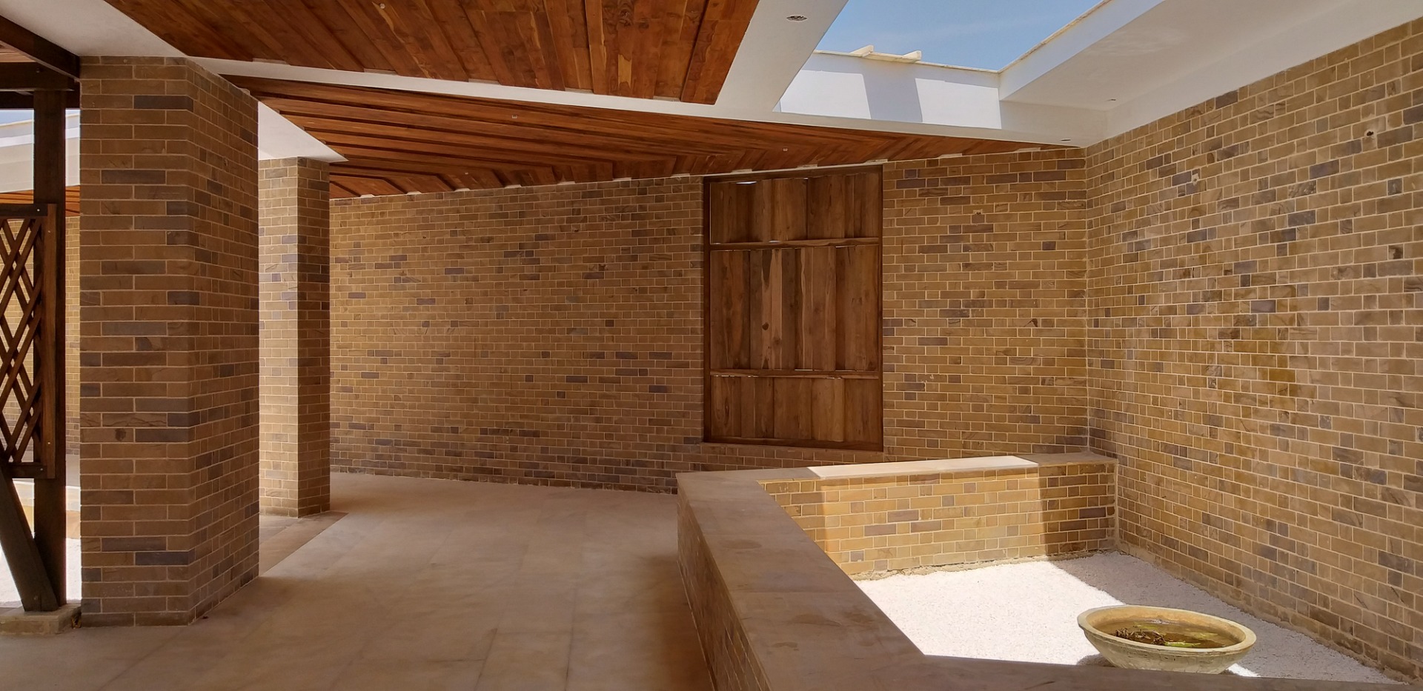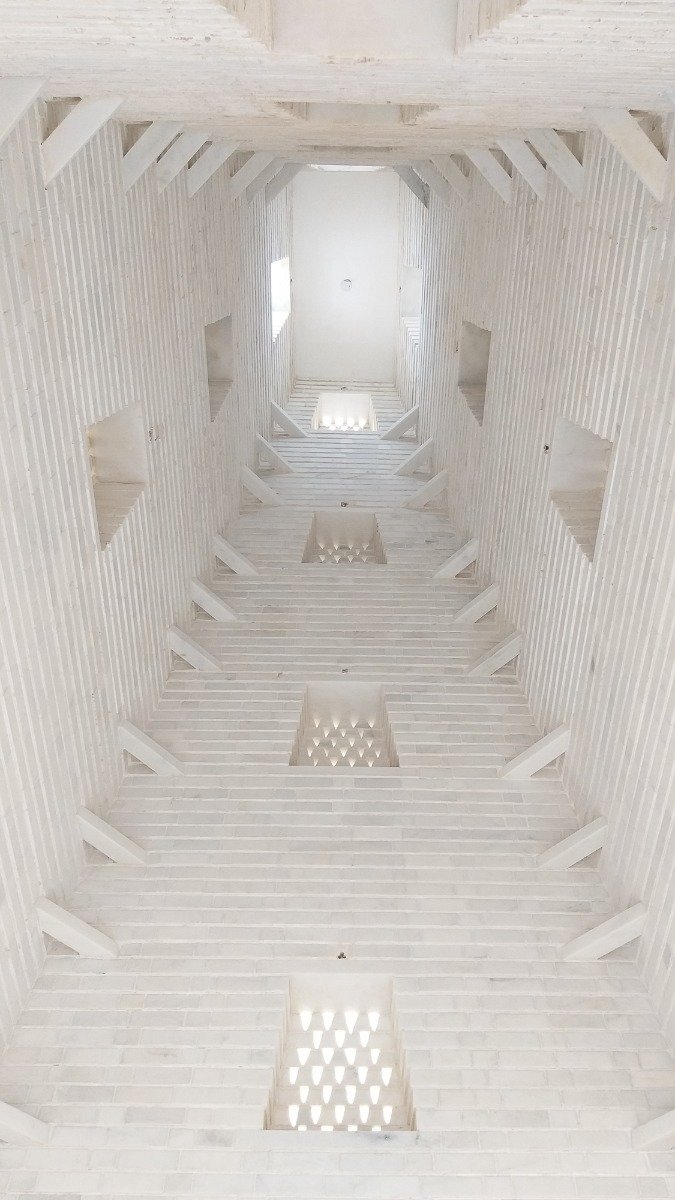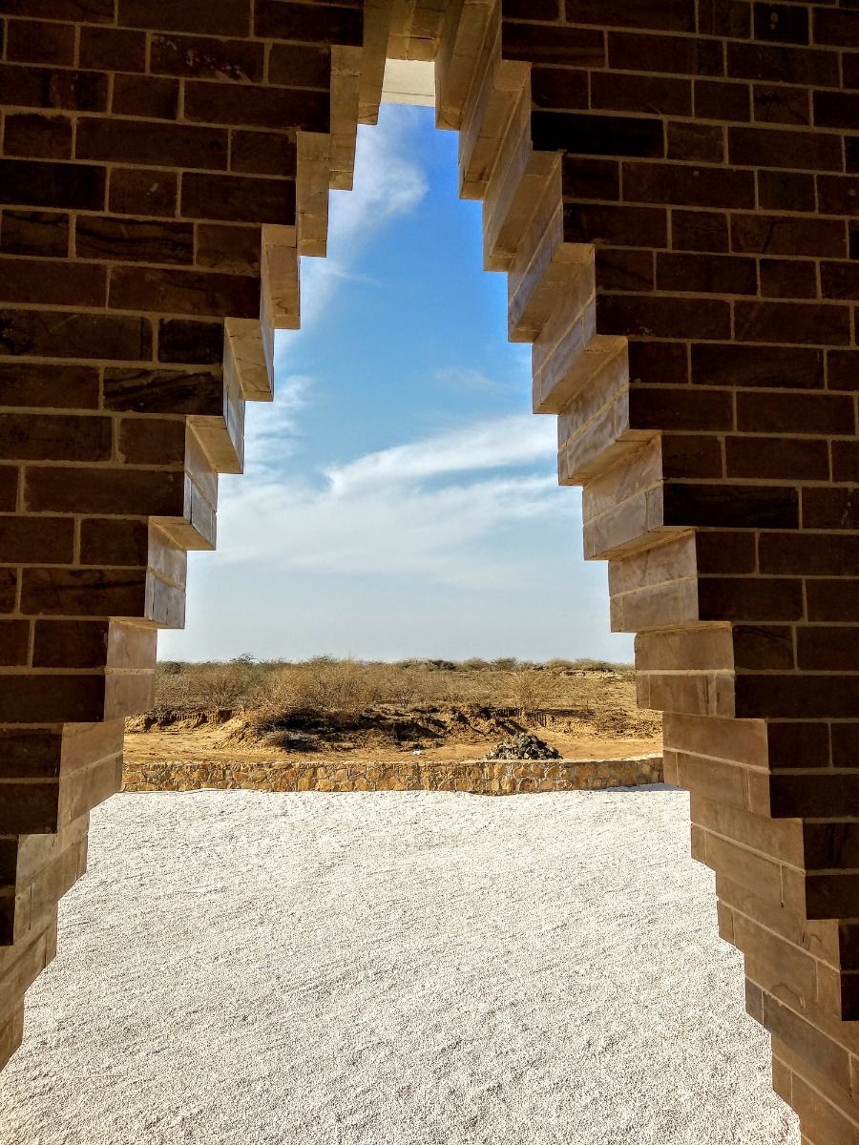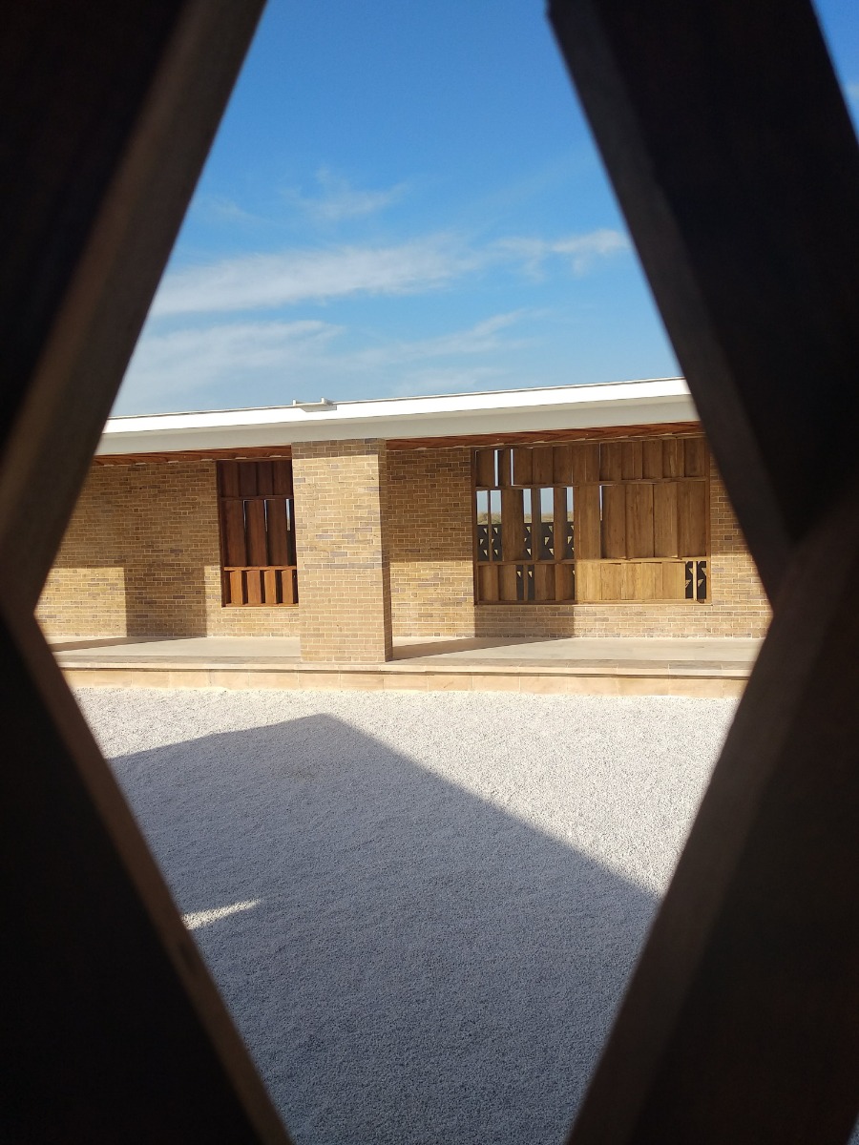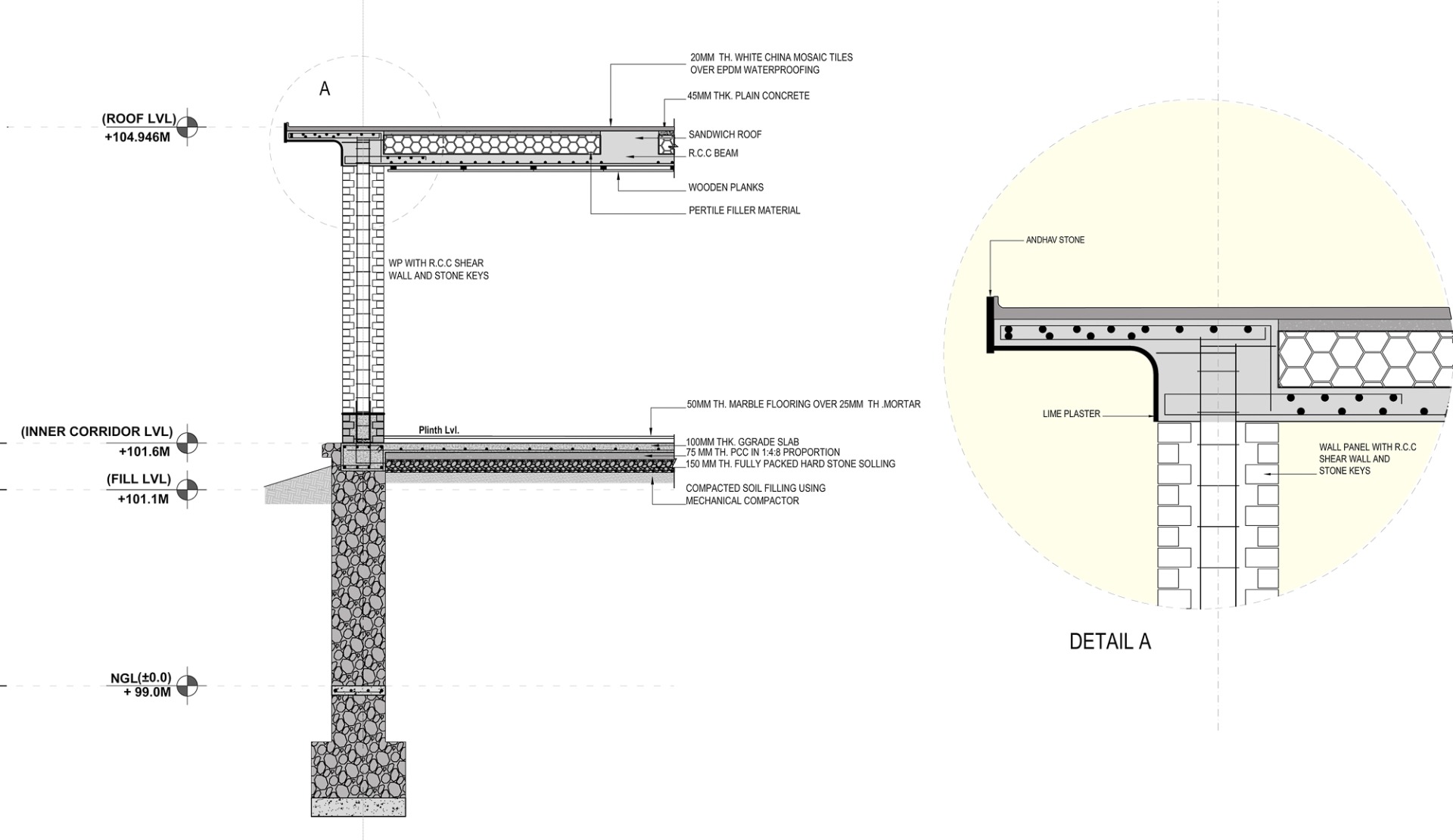A rich variety of natural-stone facades
Water Temple in Northwestern India by NilaA
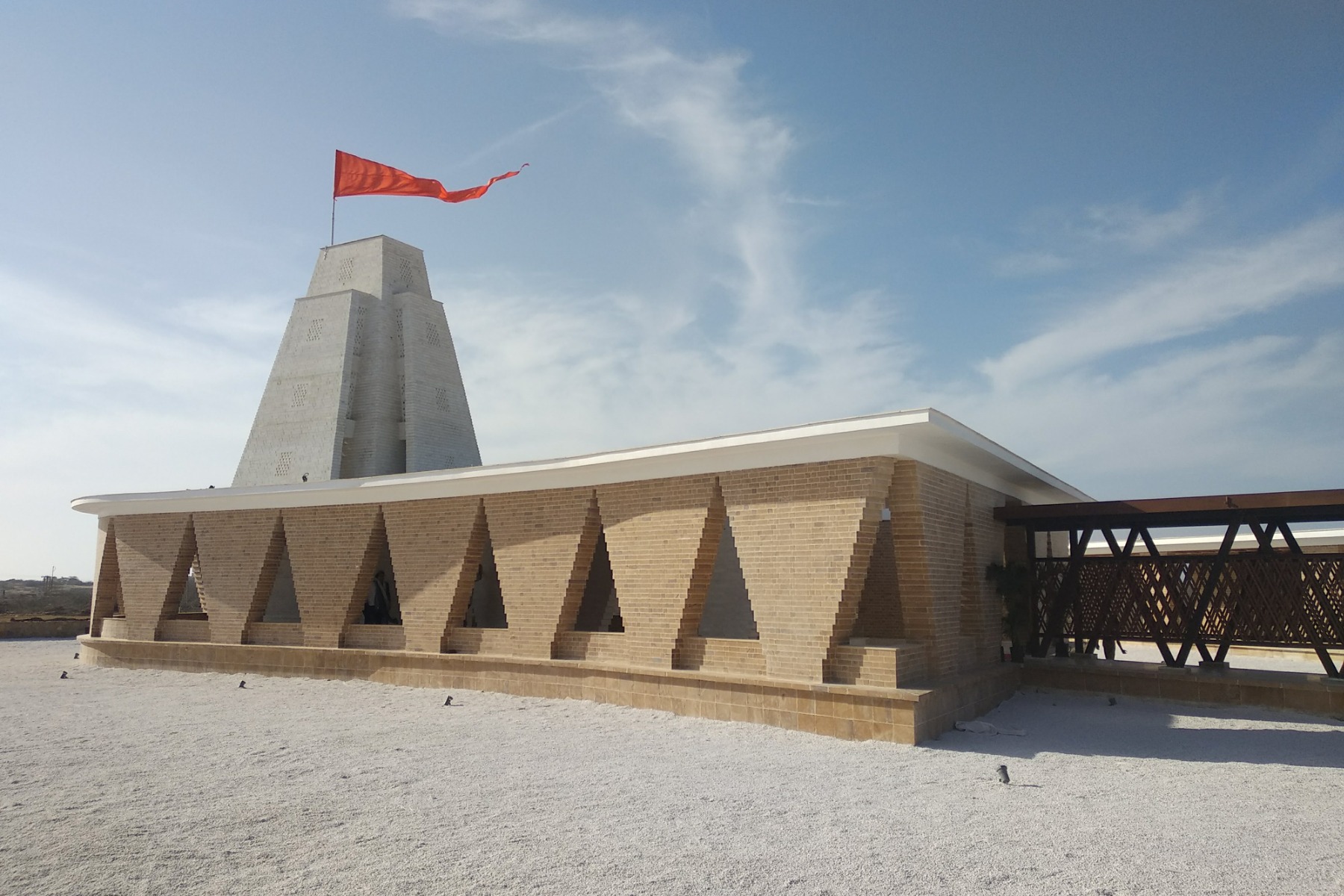
© Prerna Sood
With their river shrine in the State of Gujarat, the architects have combined traditional stone building with expressive symbolism. As a location, the contracting foundation chose the village of Narayan Sarovar, which is on the coast of the Arabian Sea. Until the river changed its course in an earthquake in 1830, the adjacent bay had been part of the Indus Delta. The village is less than 50 km from the Pakistani border – a stone’s throw by Indian standards.


© Prerna Sood
In the 1947 partition of India and Pakistan, the local Sindhi community was separated into Indian and Pakistani parts; many members emigrated to other countries. The Jhulelal Trithdham Trust represents Sindhi around the world and wants to create a contact point for the community in the form of the sanctuary, which is devoted to the Indus god Jhulelal.
The grounds from which the temple rises measure around 12 ha. To the northwest, they are framed by a U-shaped water basin; the twisty access path guides the way from the south.


© Kanwal Kaur
A perforated, V-shaped surrounding wall draws visitors’ attention away from the actual shrine as they arrive. On the inner side of this wall, the architects have constructed two parallel open corridors – one with roof, one without.


© Harikrishna Maheshwari


© Kanwal Kaur
Another, wood-decked path leads into the temple, which rises over a bell-shaped floor plan and is topped by a pyramidal tower. The architects have combined three different types of natural stone, all from the State of Gujarat, for the building: the surrounding wall and columns inside the sanctuary consist of soft, light-coloured Dhangedra limestone, while the exterior supporting columns of the temple and the foundation are of darker, harder Andhav limestone. The tower is clad with white marble from Ambaji.


© Akshay Kaul
The supporting columns, which broaden towards the top, not only bear the roof, but also stiffen the construction against horizontal forces – from earthquakes, for instance. Only their outer layer consists of small-scale natural-stone masonry: this conceals a reinforced concrete core which gives the columns additional stability and anchors them in the foundation.
Architecture: NilaA Architecture and Urban Design
Client: Jhulelal Tirthdham Trust
Location: Jhulelal TirathDham Plot, Narayan Sarovar, Gujarat 370601 (IN)
Structural engineering: Mehul Shah, Ami Engineers
Landscape architecture: Akshay Kaul and Associates
Project management: Hunnarshala Foundation
Electrical planning: KES Engineering Services










