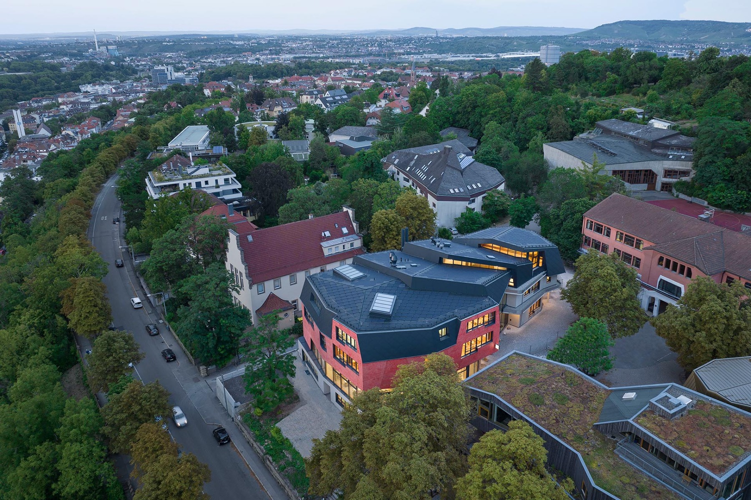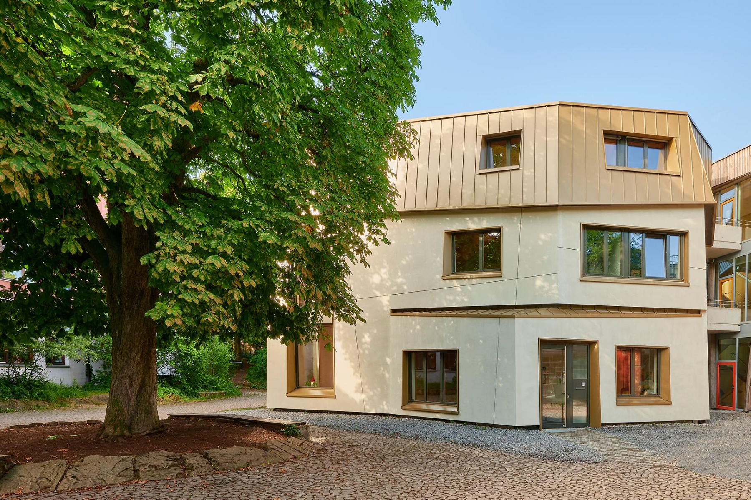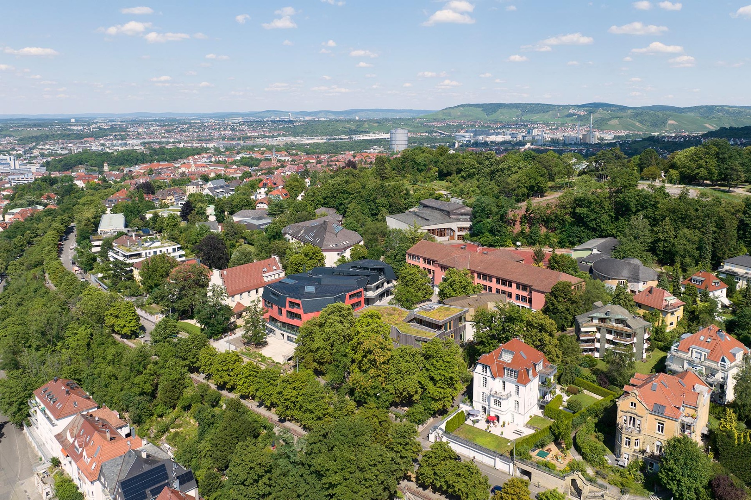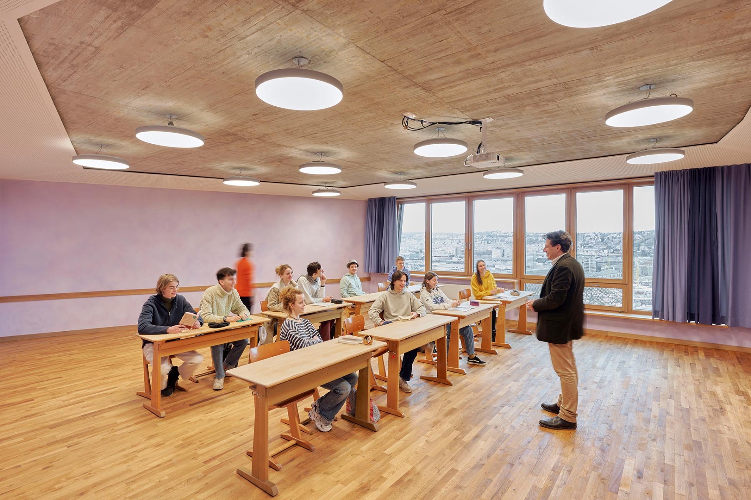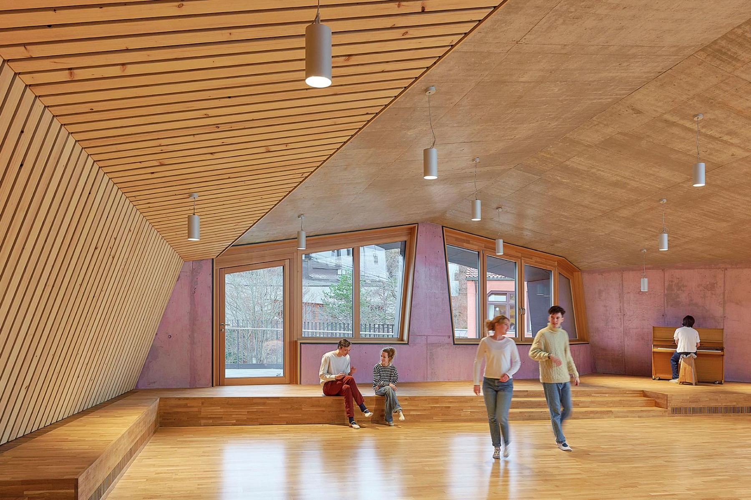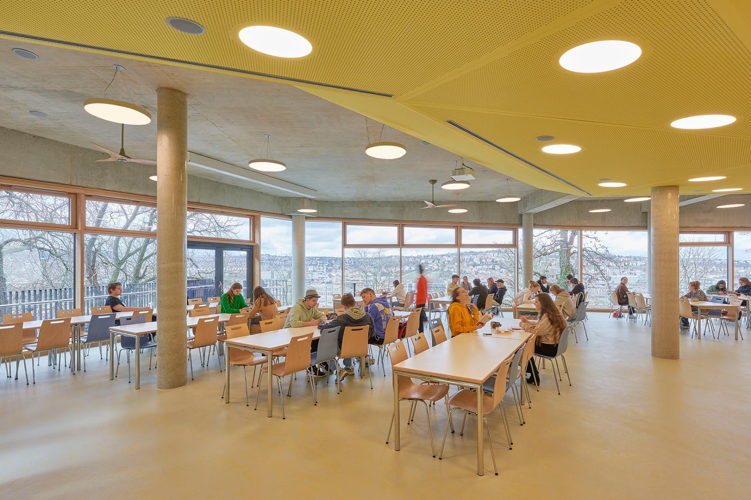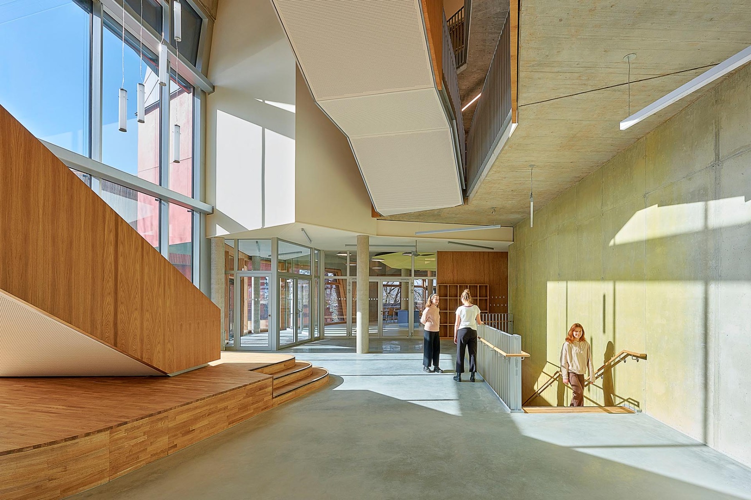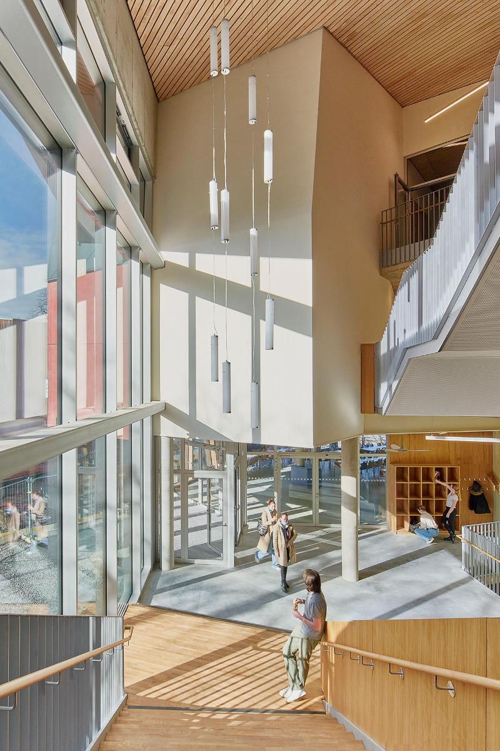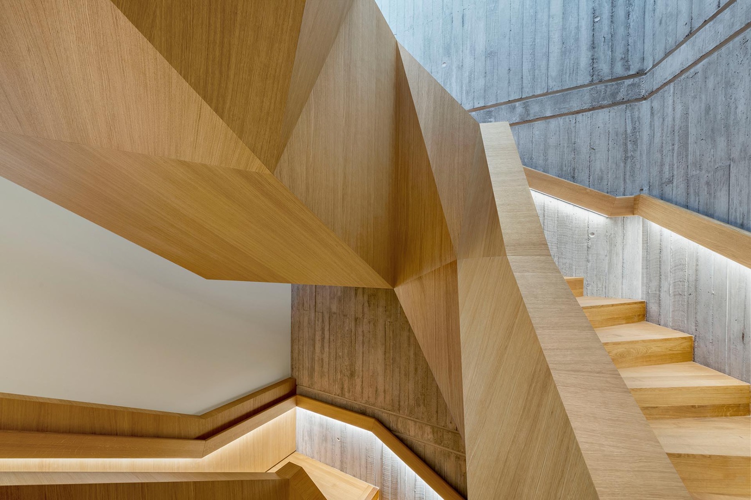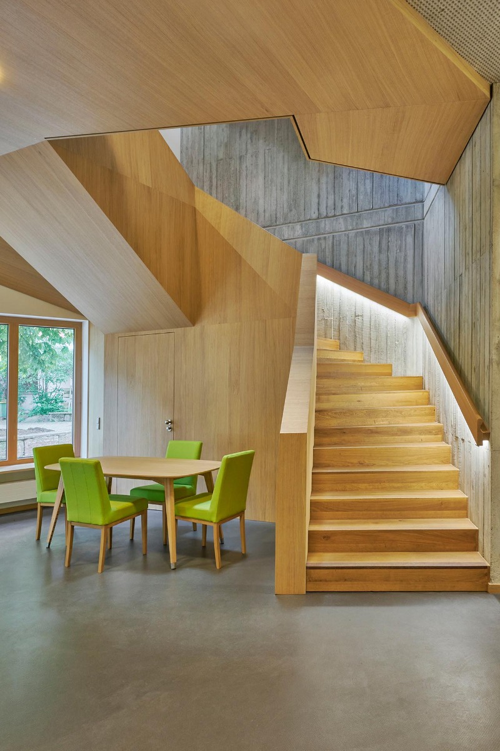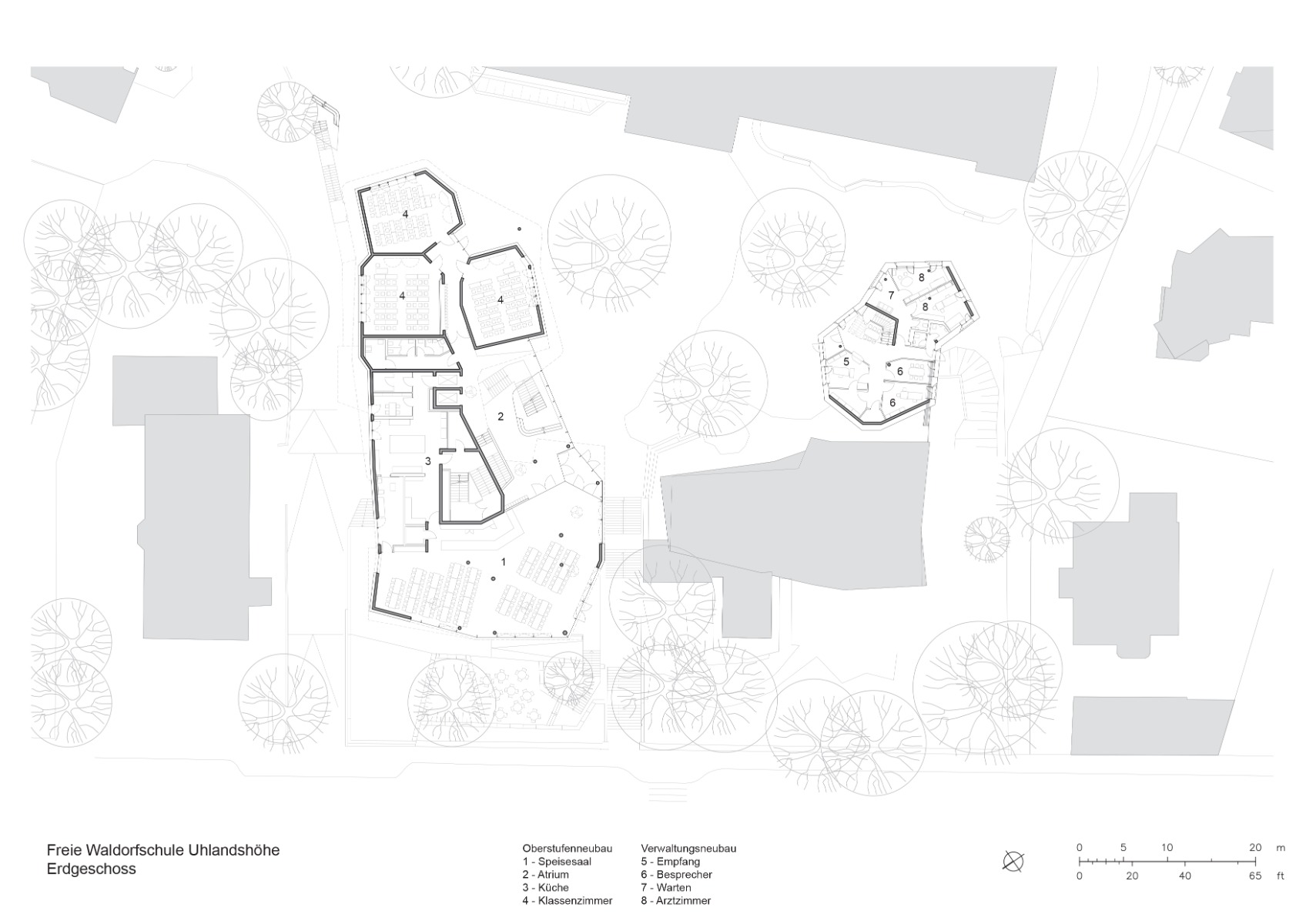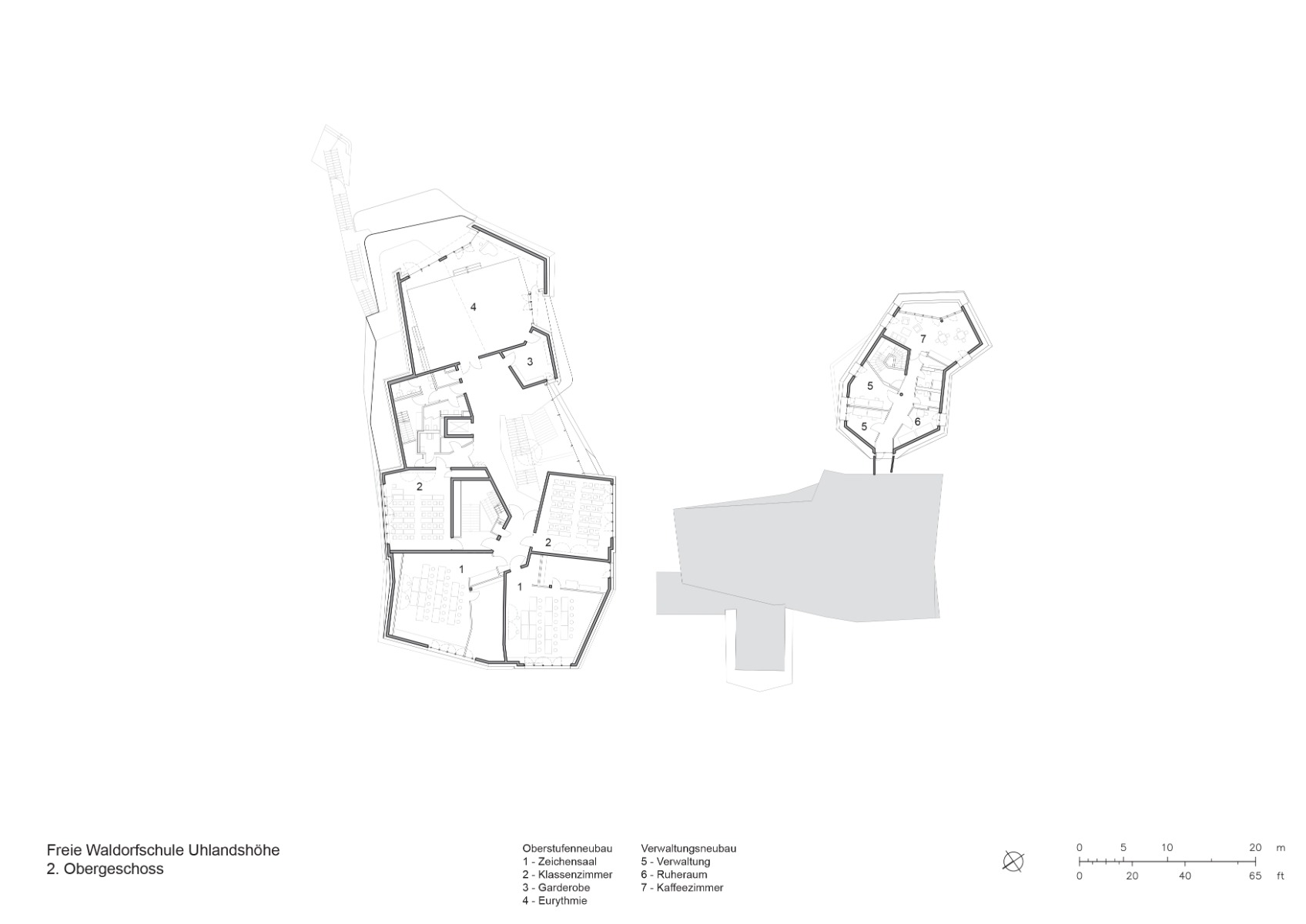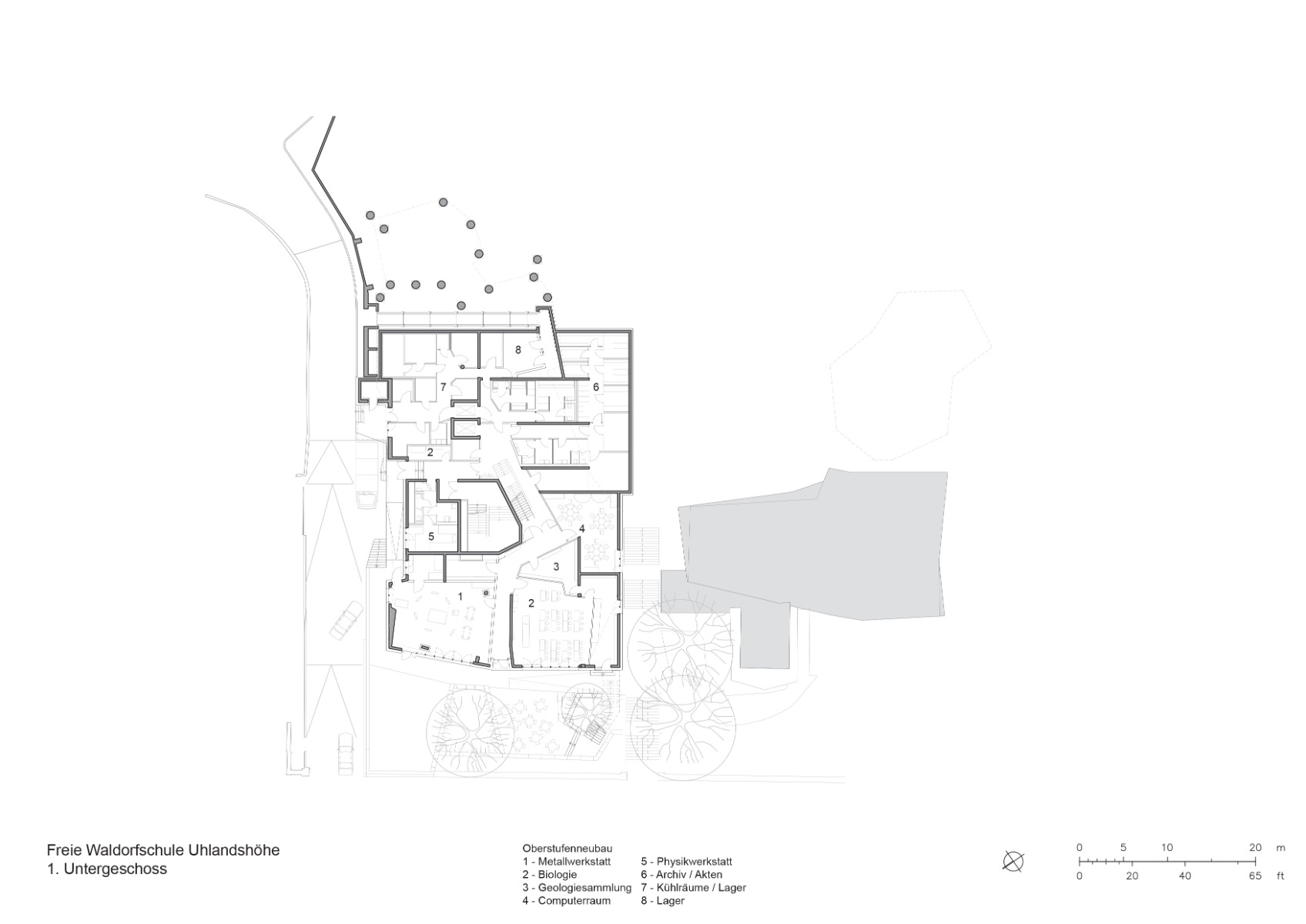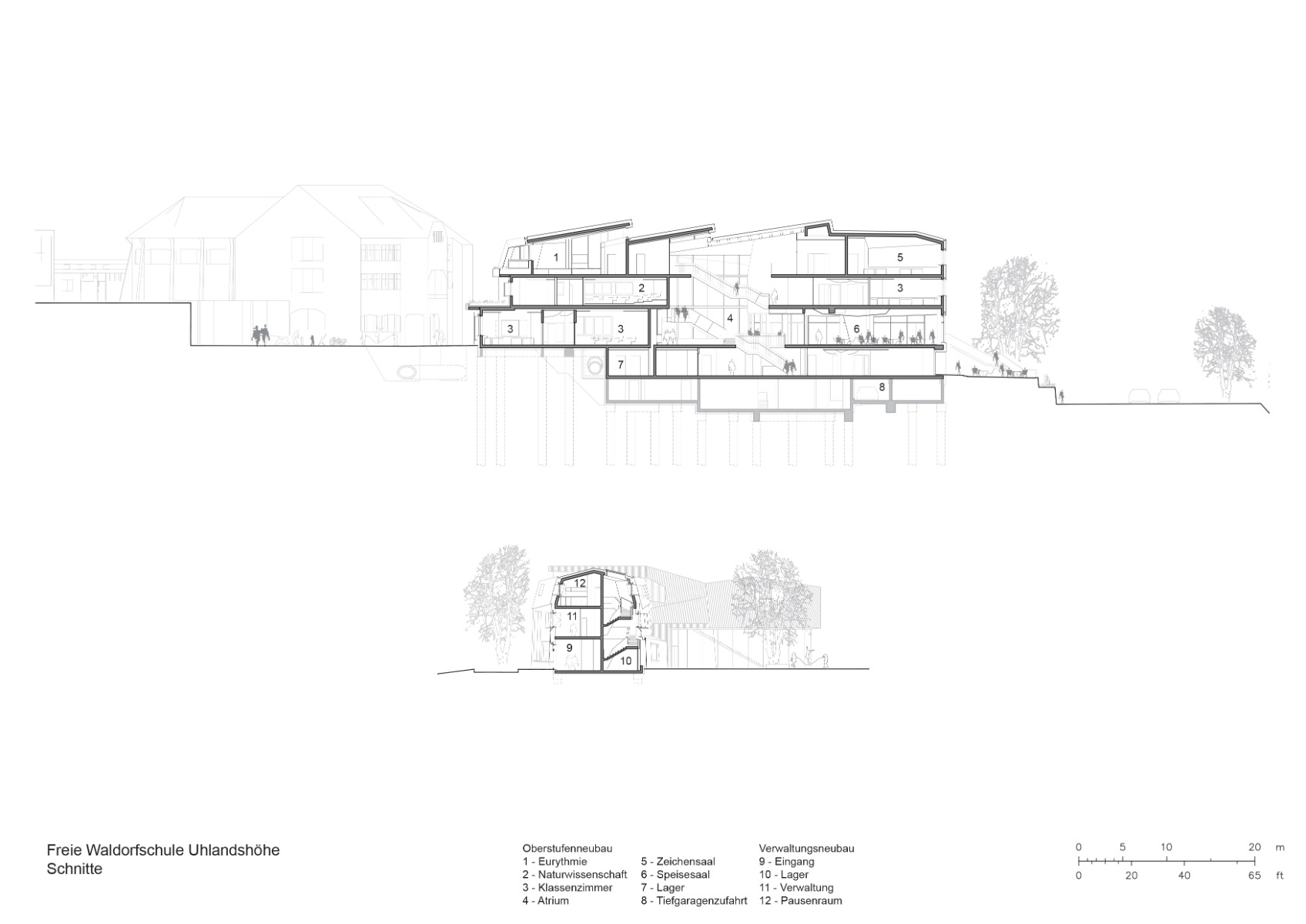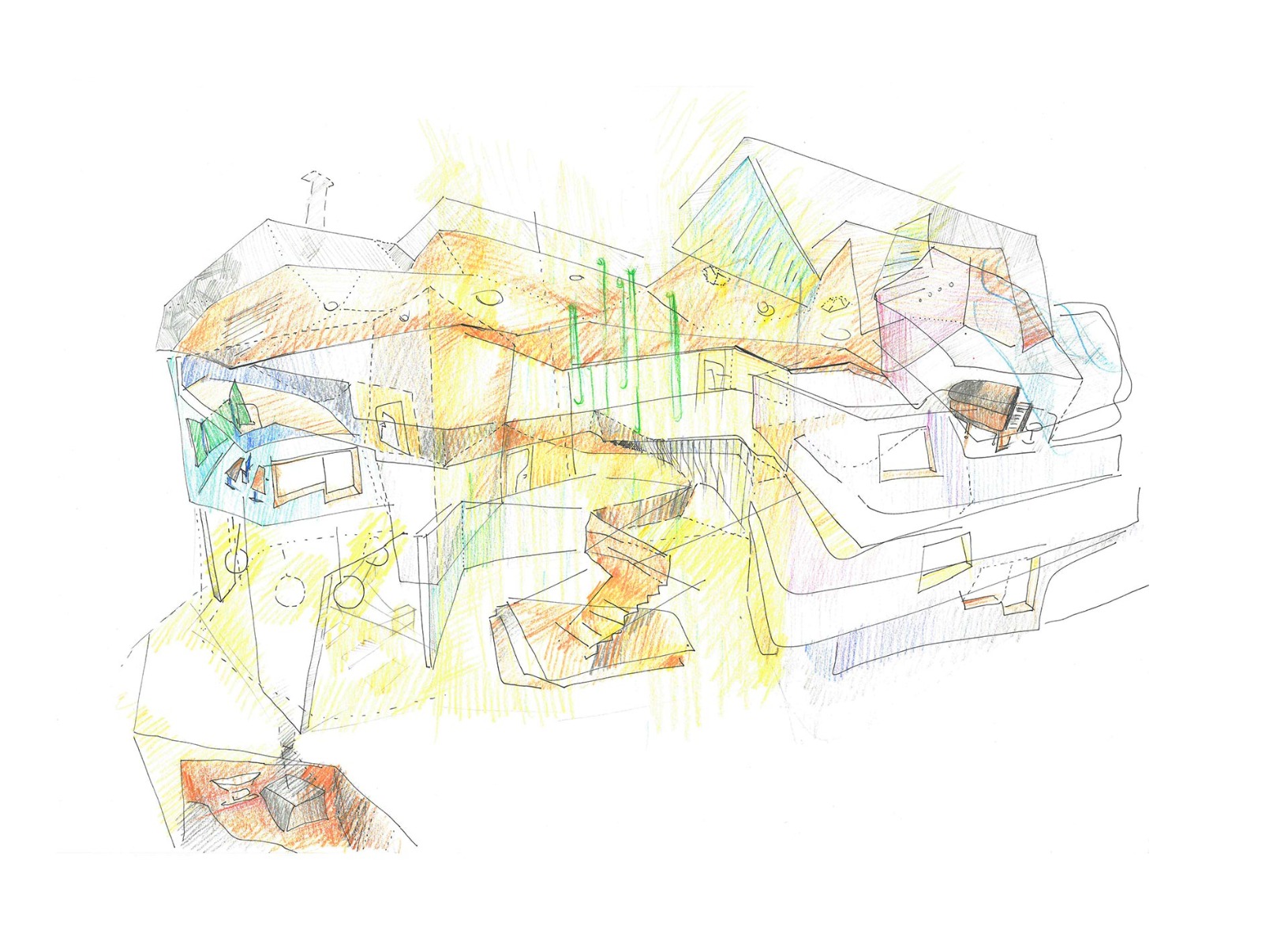Anthroposophical
Waldorf School in Stuttgart by Behnisch Architekten

Seen from the road, the new building for the upper classes looks like a monolith. © David Matthiessen
Behnisch Architekten have expanded the campus of the Freie Waldorfschule Uhlandshöhe by two new buildings. Their interpretation of the principles of anthroposophical architecture is site-specific and thus corresponds to contemporary needs.


The venerable campus of the Freie Waldorfschule Uhlandshöhe is located northeast of the centre of Stuttgart. © David Matthiessen
An historical campus
The school campus, which lies northeast of the centre of Stuttgart, is home to the first Waldorf school established by Rudolf Steiner. A recent space assessment demonstrated the need for a school building for the higher grades. As the old administration building had to make way for the new structure, the contract included the construction of a new admin building as well.
From the road, the new building for the higher grades resembles a monolith; in formal terms, it fits into the surrounding villa-dominated district. Tiered levels facing the schoolyard create a transition from the outdoors to the building. Extensive glazing mediates the space towards the inside.


All the paths come together in the atrium, a “vertical schoolyard” that invites all to stay and chat a while. © David Matthiessen
The spatial concept
The entrance to the building leads first into the light-flooded atrium. This area, known as a “vertical schoolyard”, forms the heart of the structure and joins all the paths. Generous corridors extend to the classrooms and invite all to stay and chat a while. The dining room is located on the ground floor, while the first upper level is home to the rooms devoted to the natural sciences and the second upper level is for eurythmy and art education.


Skylights ensure additional lighting in the spaces devoted to art education. © David Matthiessen
Low primary energy requirement
The classrooms are distributed over all levels of the building. The sloping terrain allows natural light to enter the basement rooms in the lower part of the school. Large areas of the freestyle roof are covered with photovoltaic panels. An energy and ventilation system designed expressly for the shape of the building means there is little need for primary energy.


The second upper level is home to the eurythmy studio. © David Matthiessen
The new administration building
The new administration building encompasses the south side of the schoolyard and is built onto the existing nursery school. The construction is vertically divided into busier to more private areas; the ground floor accommodates public spaces, and the top storey features areas of retreat. A bespoke wooden stairway is a real eye-catcher inside the reinforced-concrete skeleton building.


The bespoke wooden stairway in the new administration building has a sculptural effect. © David Matthiessen
Stefen Behnisch, who attended the Freie Waldorfschule Uhlandshöhe, summarizes the significance of the school as a place that shapes children’s sense of architecture: “A school is a place that is architecturally formative for children. Apart from the family home, it is the first place that forms the unconscious perception of the built environment, a perception that later becomes conscious and influences our view of architecture as a cultural asset.” In Stuttgart, Behnisch Architekten have pursued this high calling and created a convincing place of learning that will be an architectural frame for childhood development.
Architecture: Behnisch Architekten
Client: Verein für ein freies Schulwesen, Waldorfschulverein
Location: Haußmannstraße 44, 70188 Stuttgart (DE)
Object monitoring: Guggenberger + Ott Architekten
Structural engineering: wagnerplanung
HVAC planning: Transplan Technik
Electrical engineering, lighting design: g+h ProjektPlan
Fire prevention consulting: Endreß Ingenieurgesellschaft
Building physics: Bobran Ingenieure für Akustik + Bauphysik
Facade planning: Knippers Helbig
Energy and environmental technology: Transsolar Energietechnik
Specialised room planning: Aha Laborplanung
Kitchen design: Ingenieurbüro für Großküchentechnik Geisel




