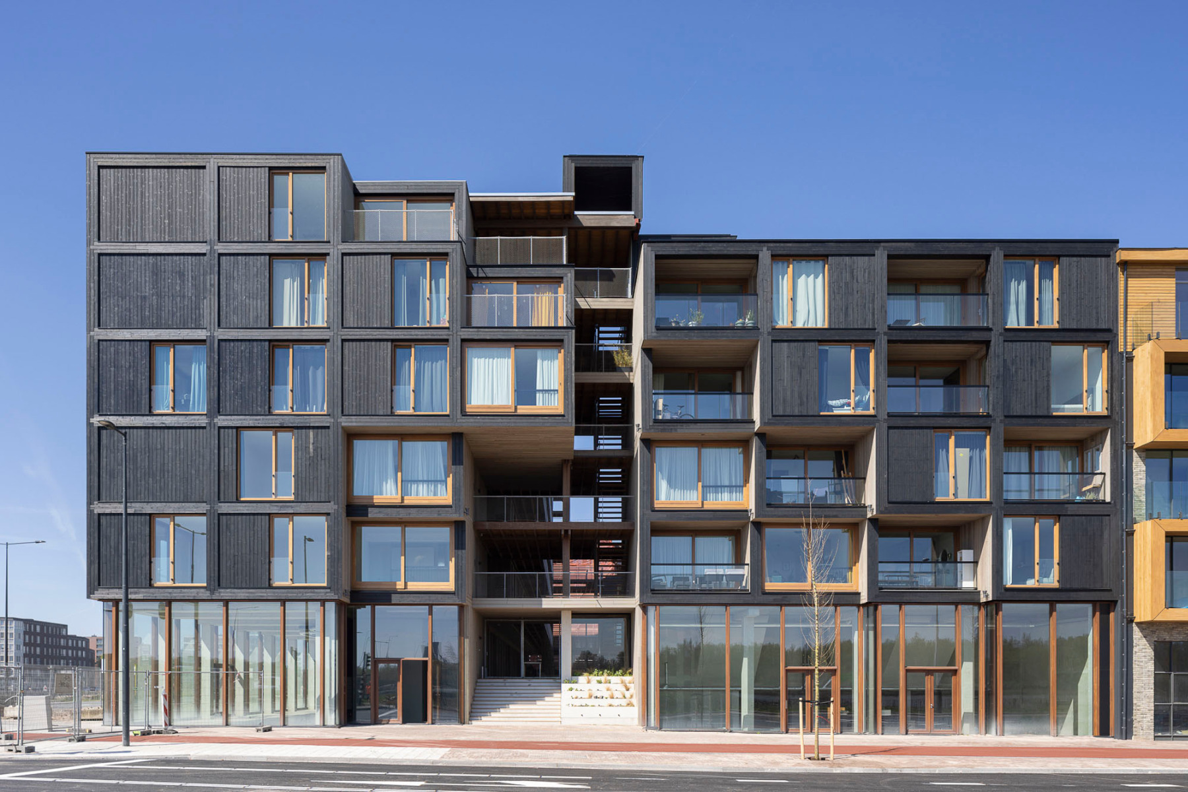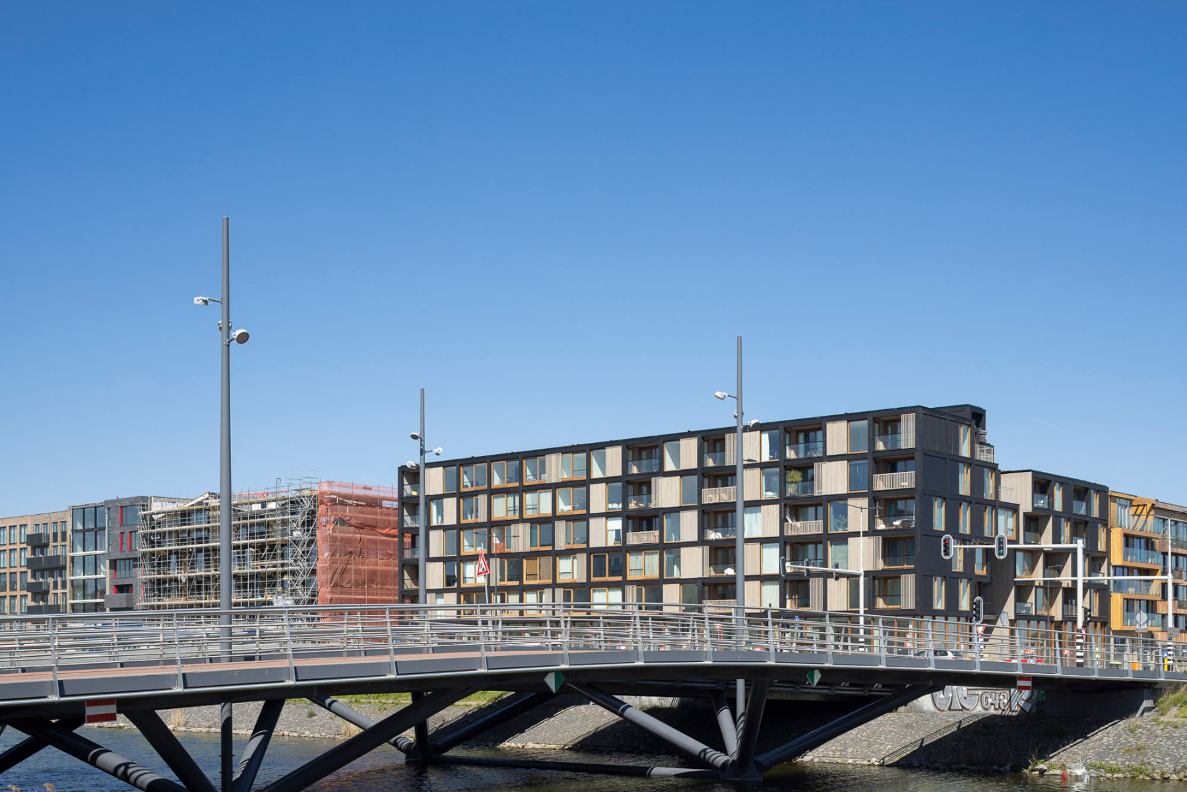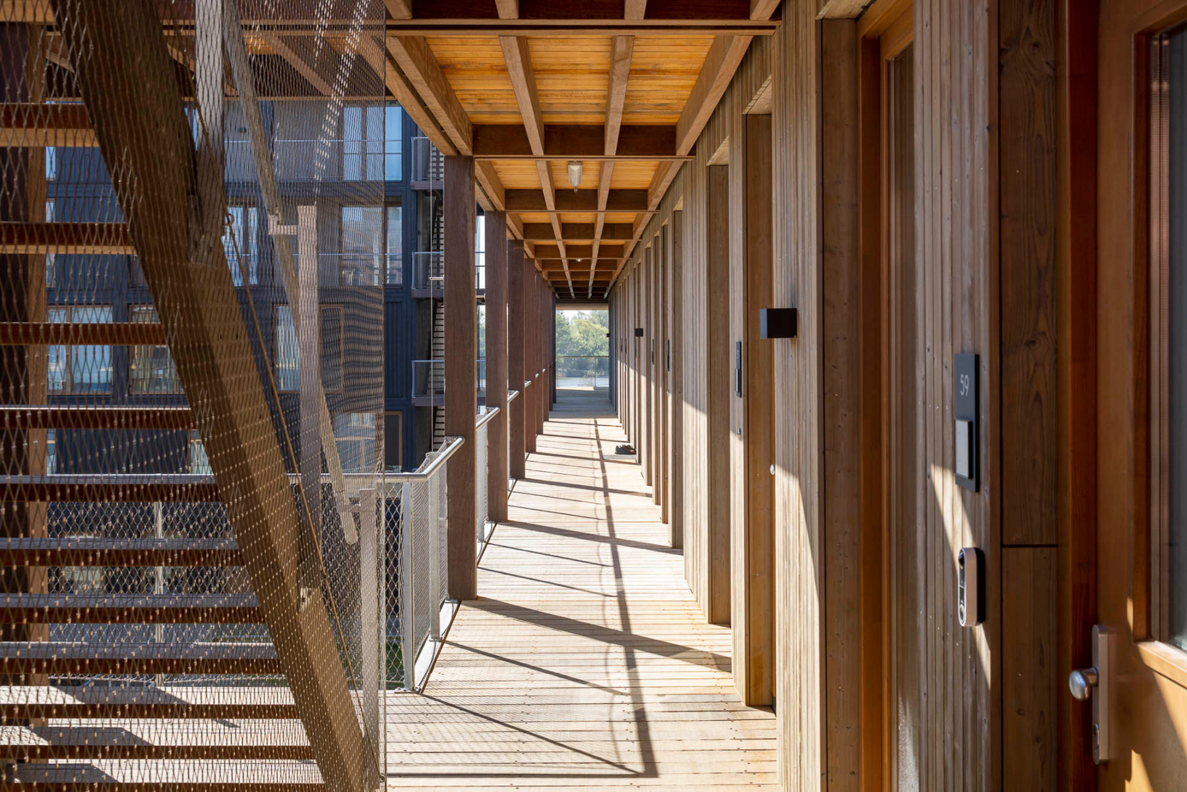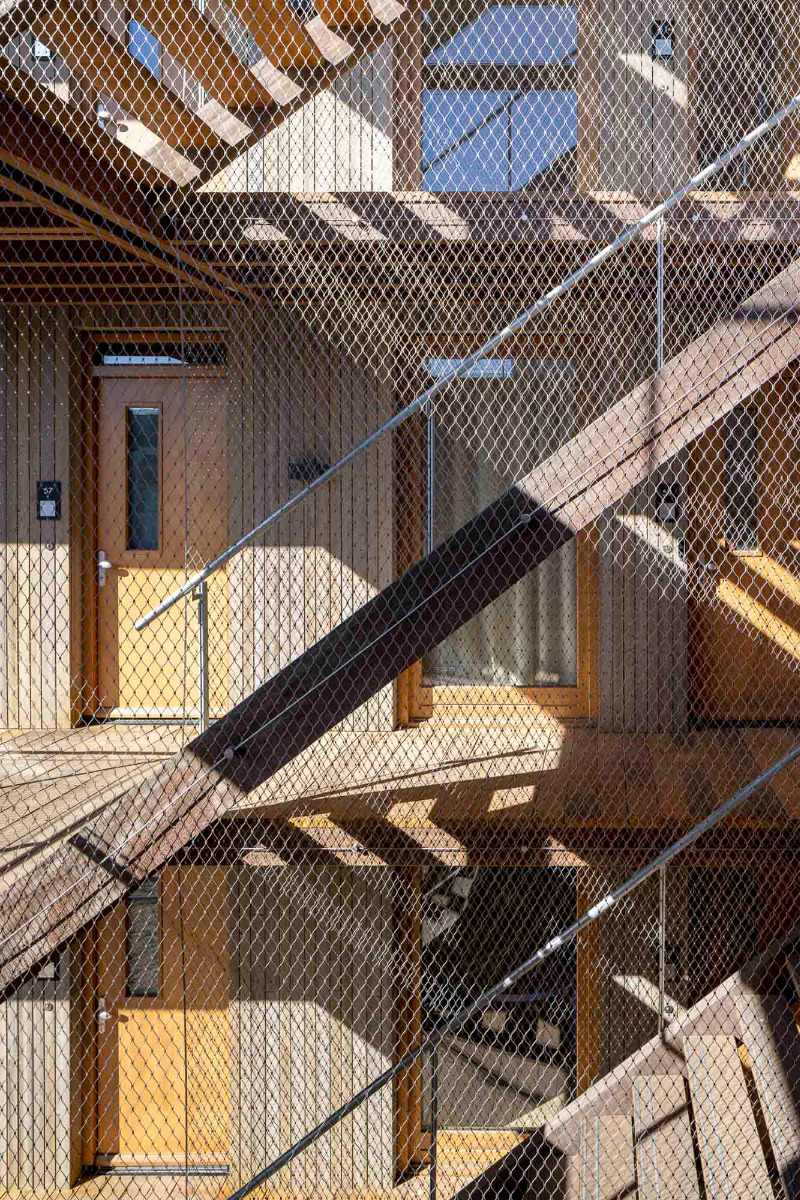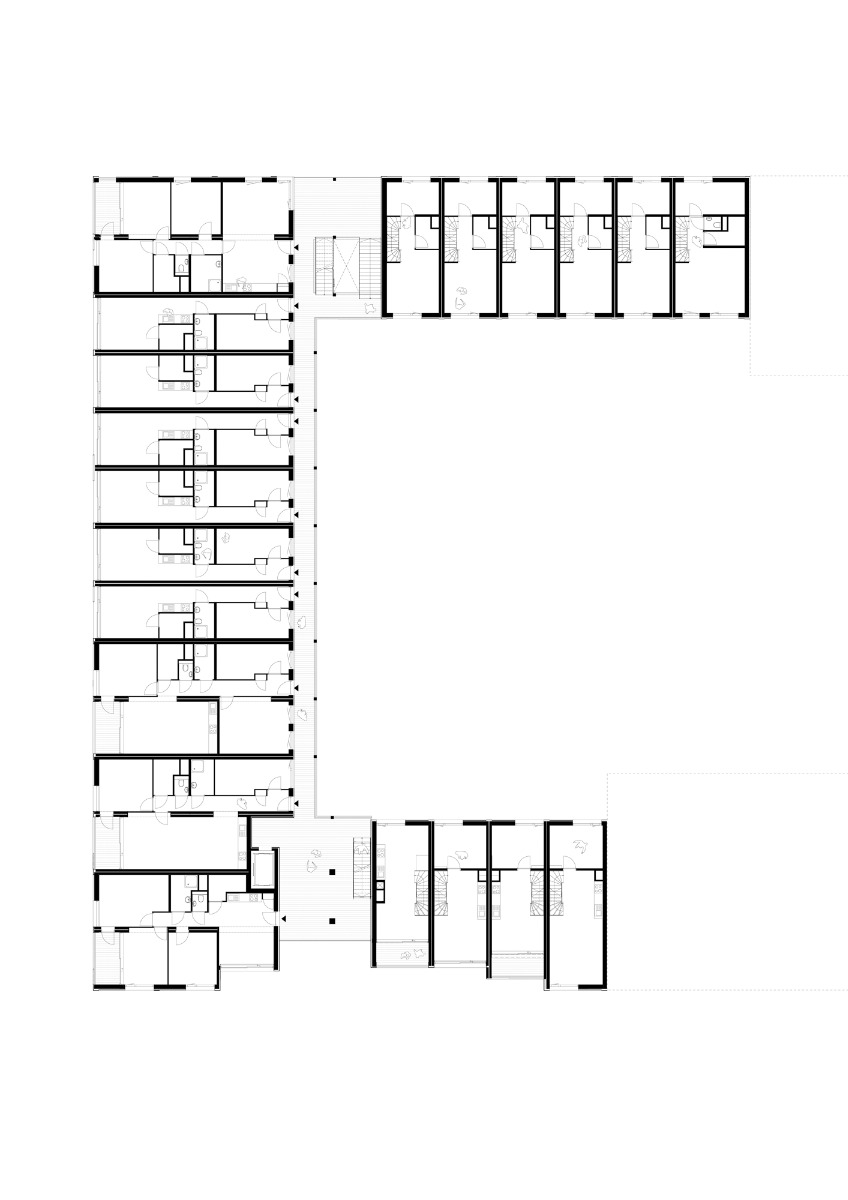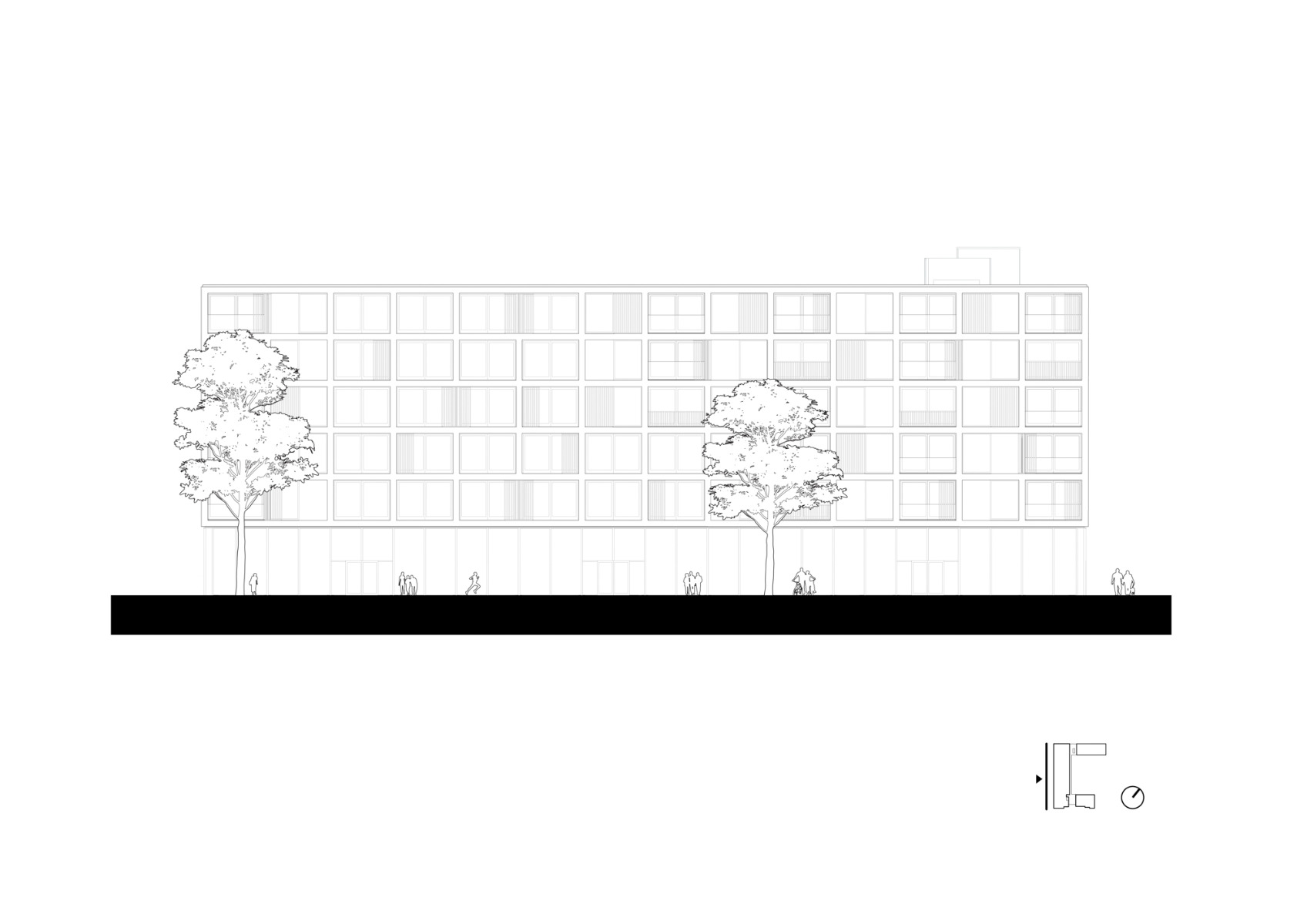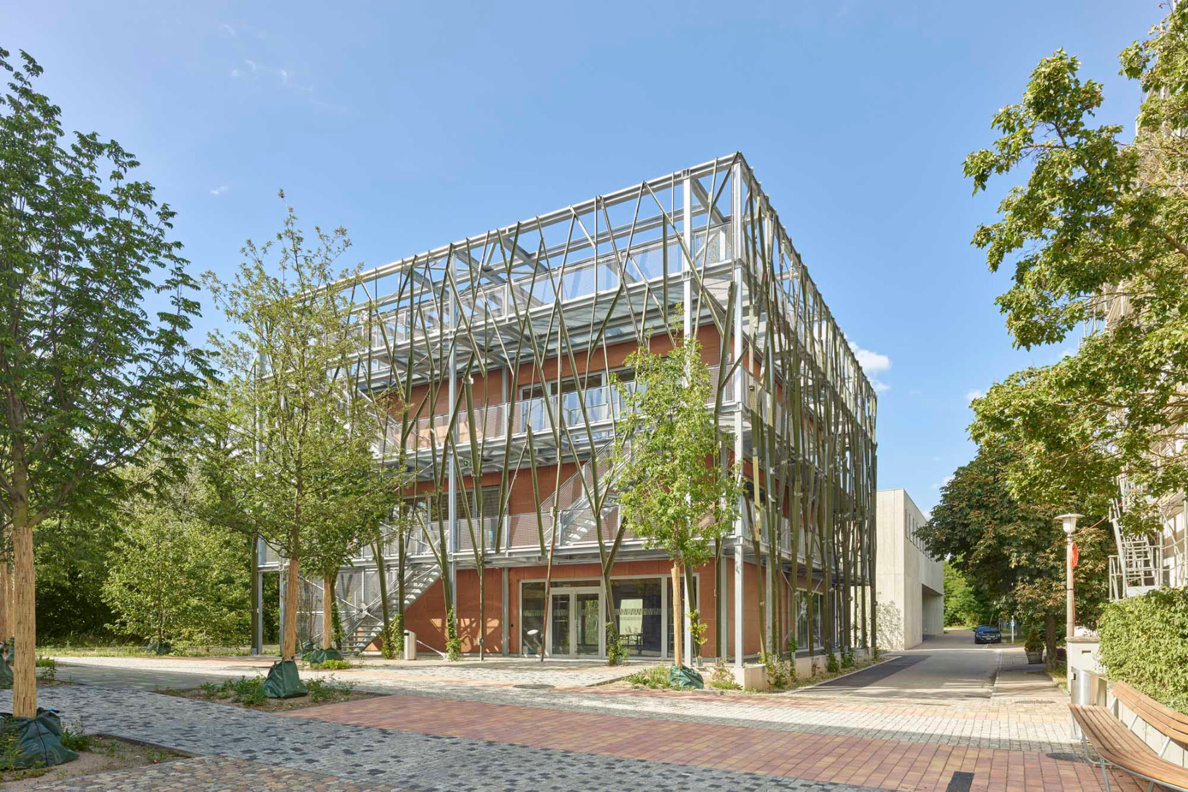Stacked residential modules
Prefabricated Timber Houses in Amsterdam

Juf Nienke Apartments in Amsterdam, © Stijn Poelstra
Juf Nienke Apartments by Rau and Search define the entrance situation to the Centrumeiland neighbourhood of Amsterdam. The residential building consisting of timber modules presents itself as circular economy-oriented, close to nature and energy-positive.


Entrance to Centrumeiland, © Stijn Poelstra
The 61 prefabricated timber apartments in the 15-m-high complex were primarily designed for public sector employees in Amsterdam and comprise dwellings for singles and couples and multilevel homes for families. In addition to classical residential functions, the spatial programme features communal uses in the double-height plinth zone, such as a children's day nursery, shops, a café and a fitness studio. Bicycles and cars can be parked in the blank concrete base.
Timber modules
The timber building consists of vertically stacked or horizontal sequences of modules with a standard width of 4 m and various depths. The result is a circular-economy building complex with a spacious courtyard that provides a green central area where residents can pass the time and socialise.


Prefabricated timber modules allow for a variety of housing typologies. © Stijn Poelstra
Climate-responsible construction
Primarily consisting of sustainable raw resources, the materials used for Juf Nienke Apartments are equally bio-based, renewable and recyclable. Use of prefabricated timber modules shortened the time needed for construction, reduced the amount of waste and minimized the impact on the surroundings.


Juf Nienke Apartments mainly incorporates sustainable materials. © Stijn Poelstra


Modular prefabricated systems. © Stijn Poelstra
The residential building also sets a positive example in ecological terms. The biodiversity of flora and fauna is fostered by means of respective plantings in the jointly used courtyard. A solar array on the roof as well as integration in the heating system of the surrounding area enables a high degree of energy efficiency in general.
Architecture: RAU, SeARCH
Client: Dokvast
Location: Amsterdam (NL)
Contractor: Barli and Hazenberg
Building physics: DGMR
Structural engineering: Pieters Bouwtechniek
HVAC planning: Installatie Bureau Heeze
Landscape architecture: DS Landschapsarchitecten



