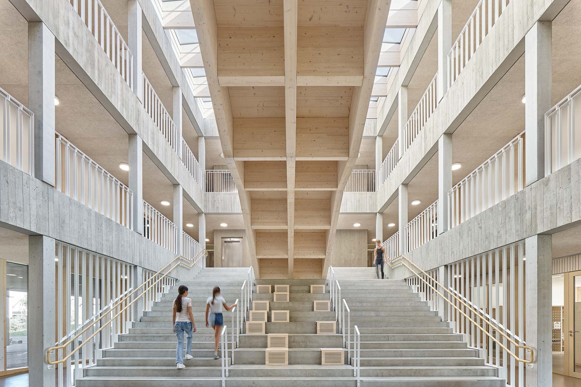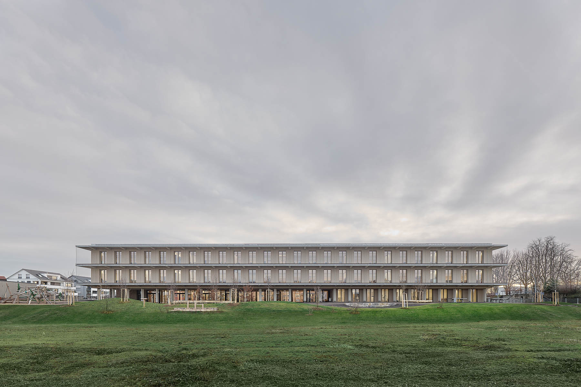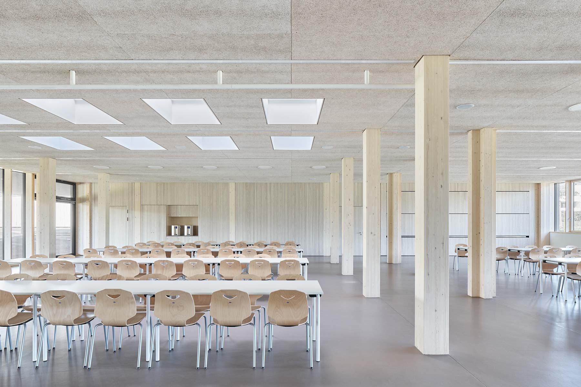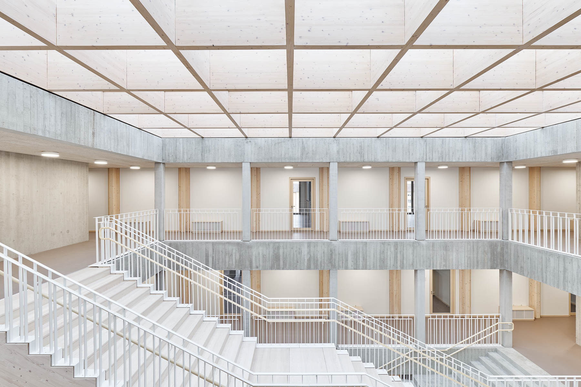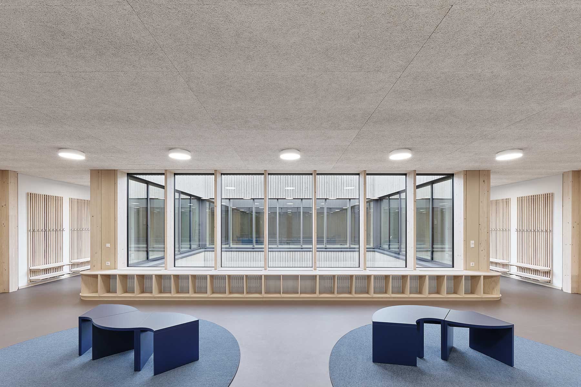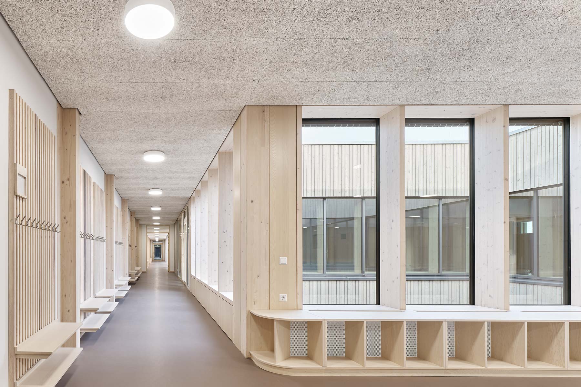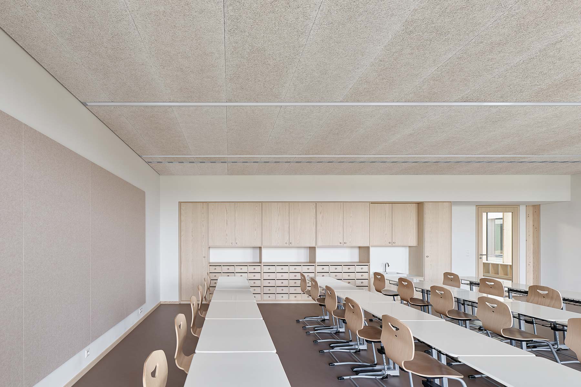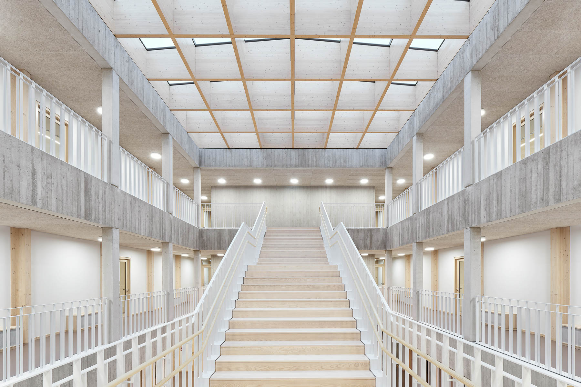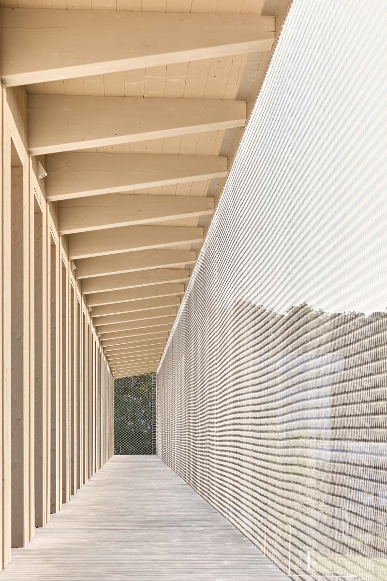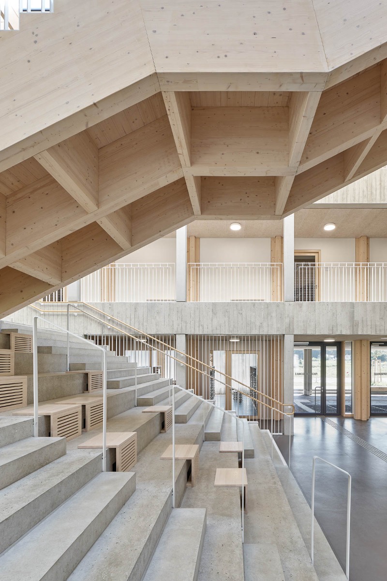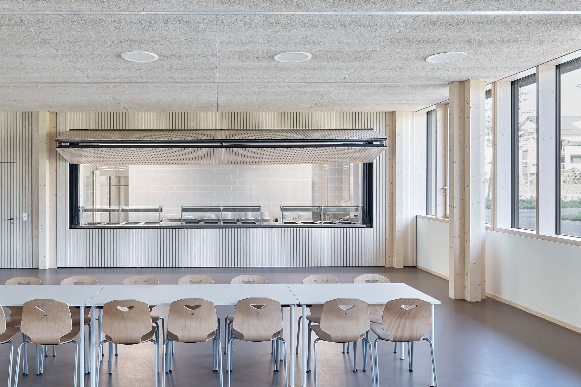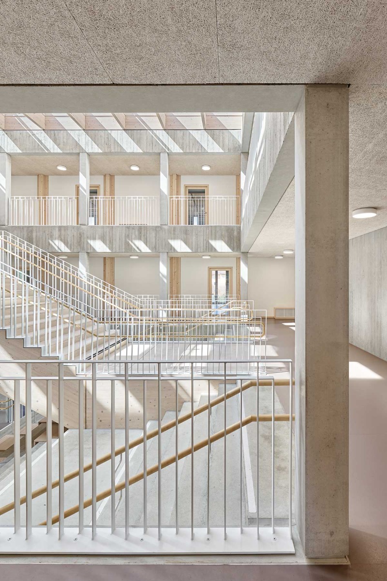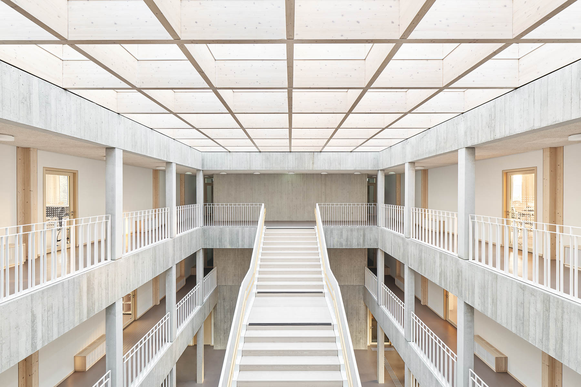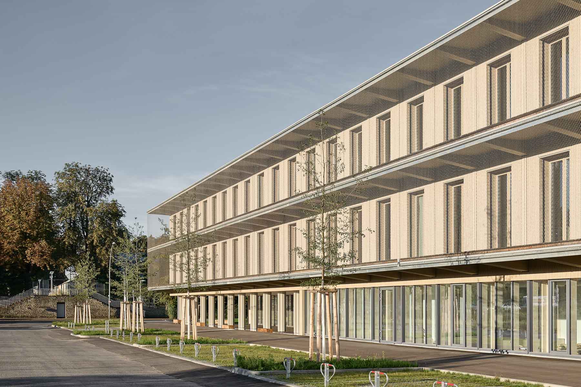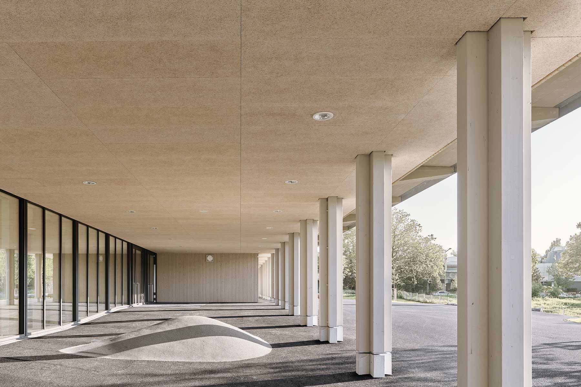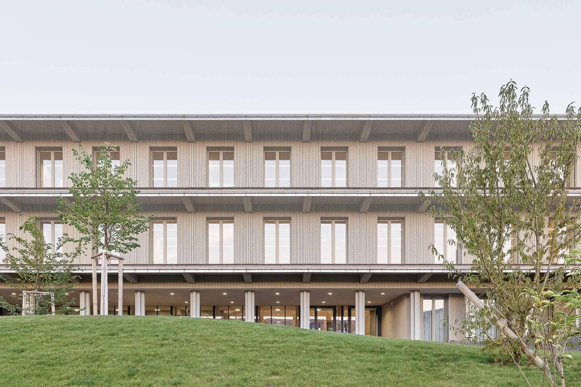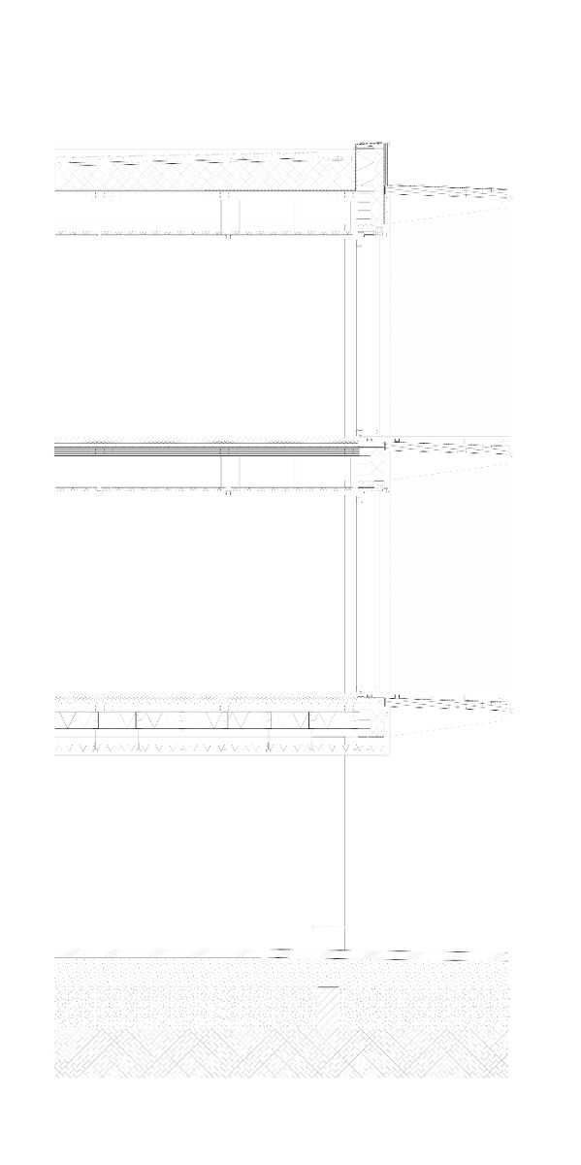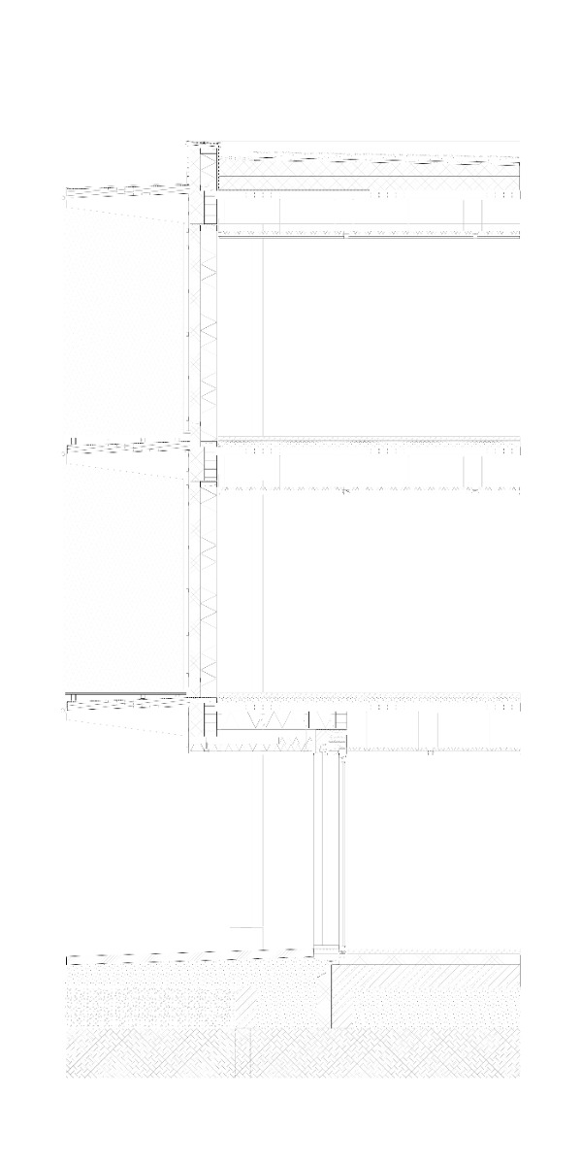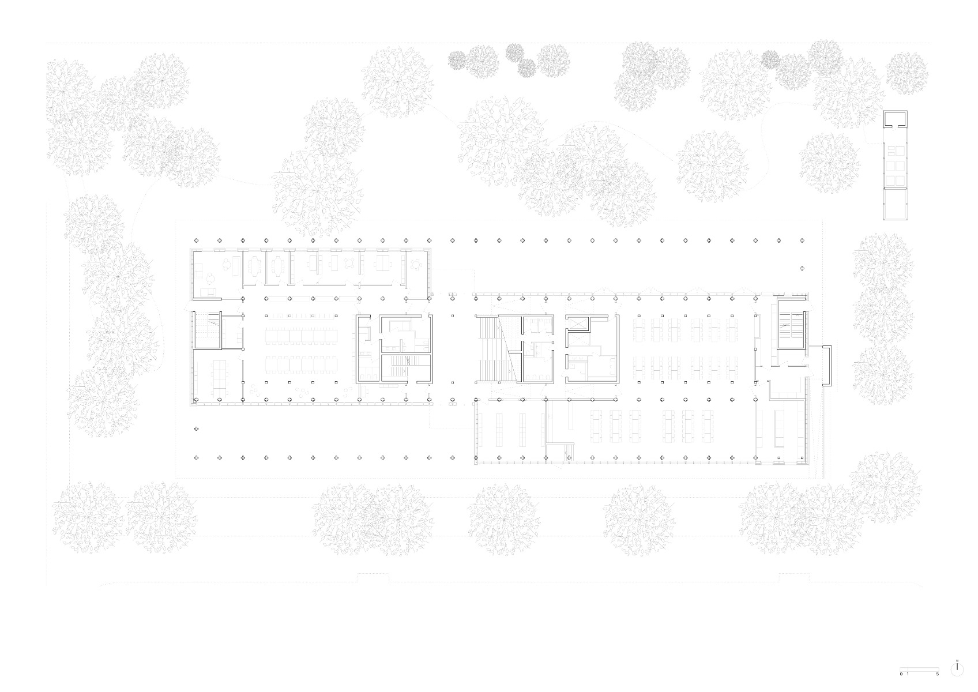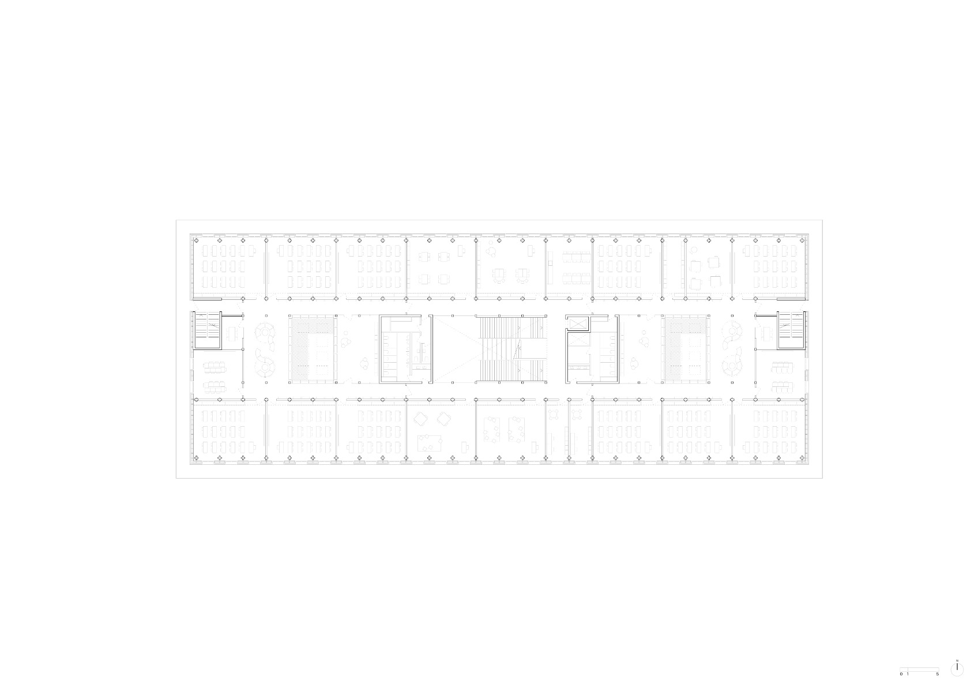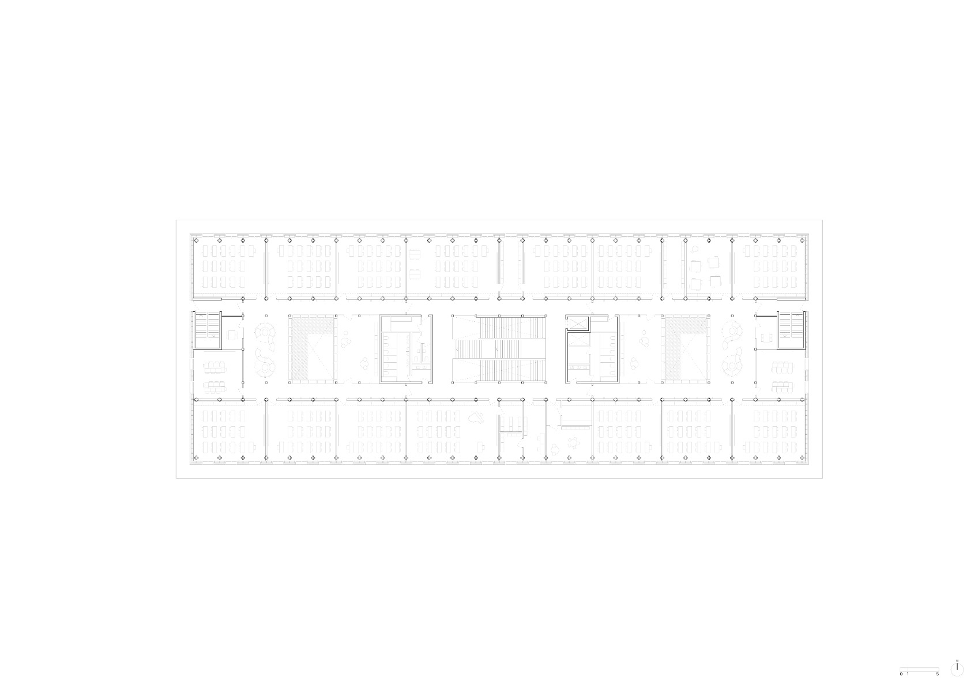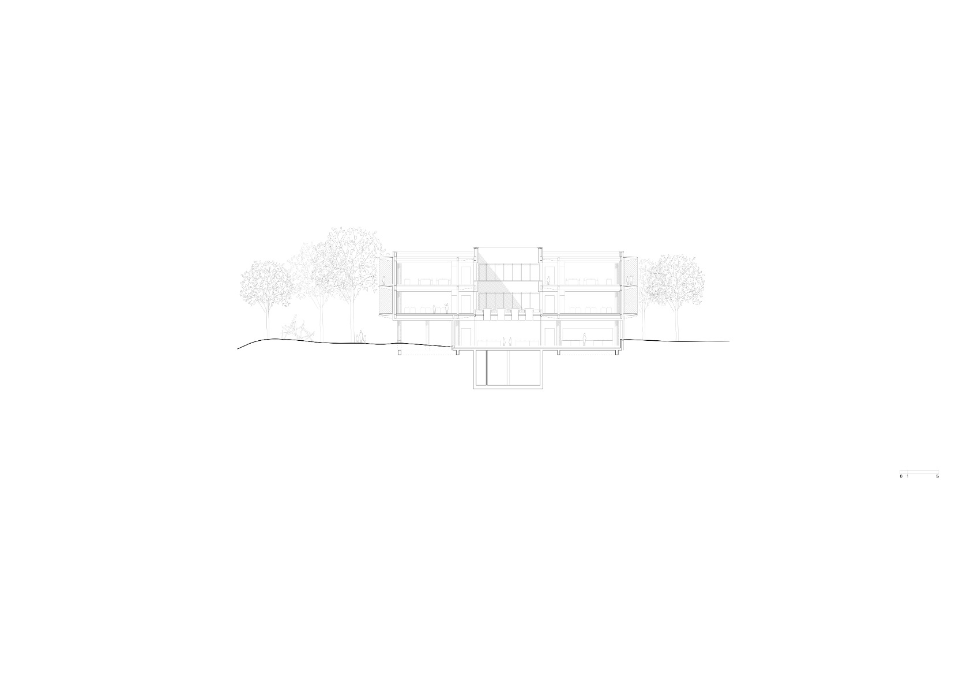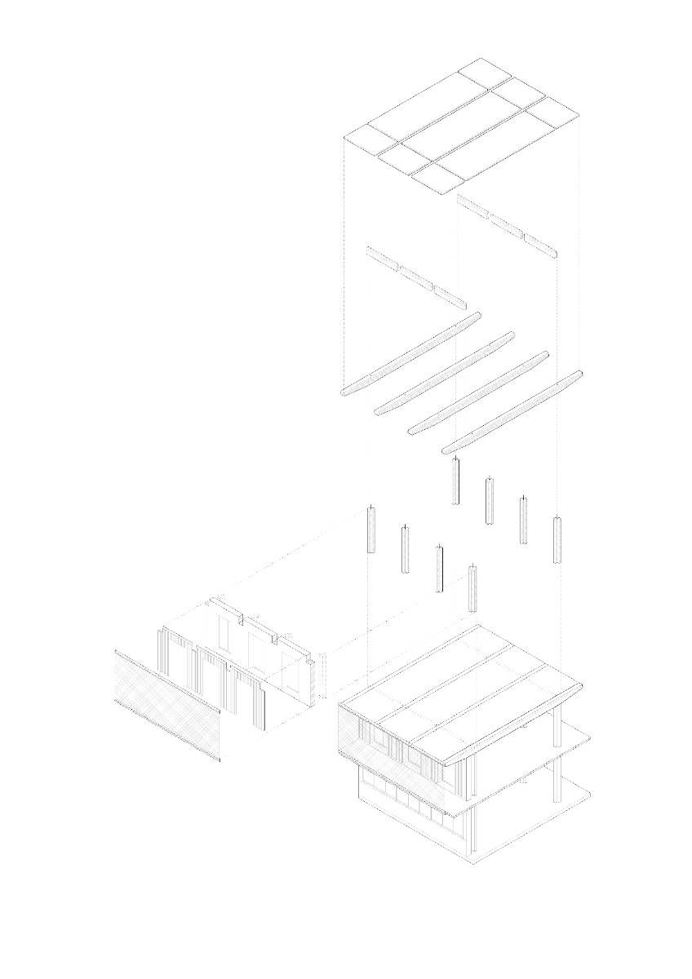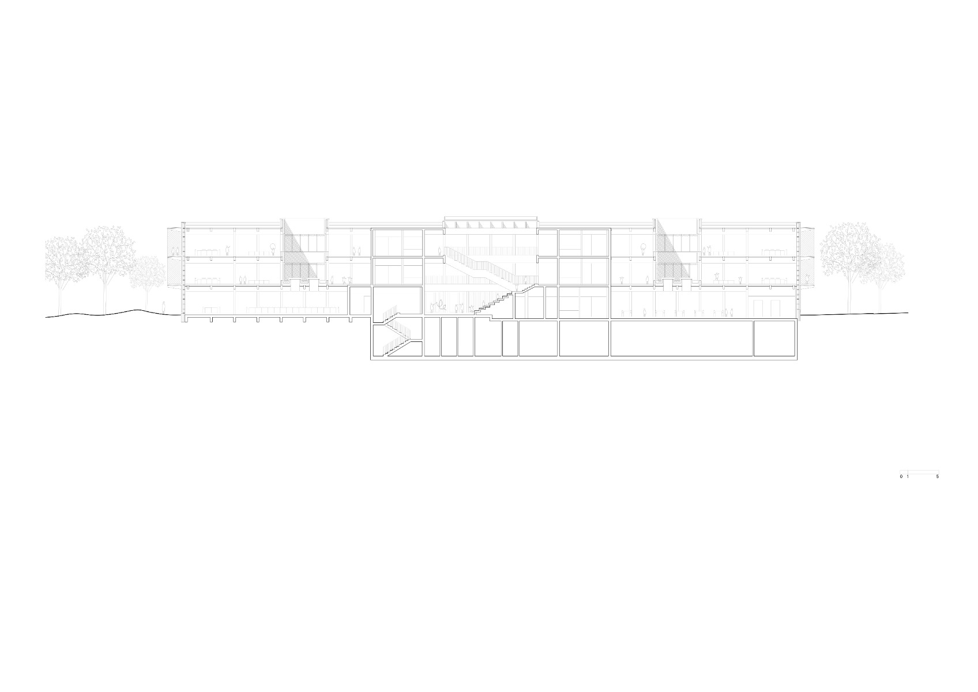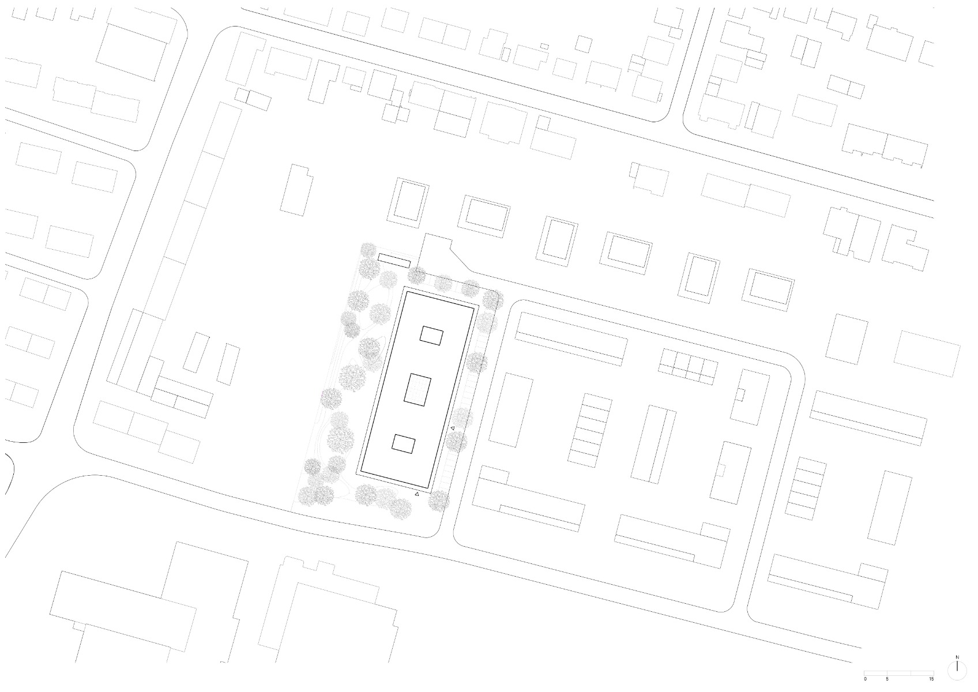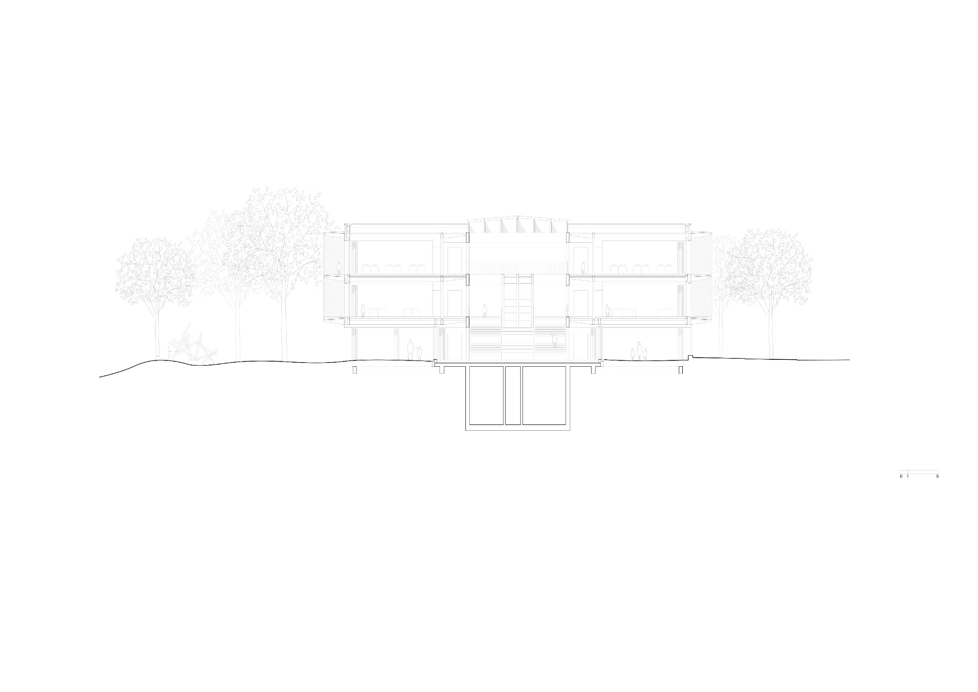Prefabricated timber-hybrid building
Fuchshof School in Ludwigsburg by Von M

View of the central stairwell of the Fuchshof School in Ludwigsburg, © Zooey Braun
A new development area close to the city centre – this constellation, which is rare in urban areas, is currently being realised by the district town of Ludwigsburg near Stuttgart in the Fuchshof district. The 5.5-storey Fuchshof School has been built there as an outpost of the planned residential development. The plans were drawn up by Stuttgart-based architects Von M.


Circumferential balconies surround the three-storey, rather unpretentious building. © Zooey Braun
Model bookshelf
A full bookshelf in a playground – this is how the architects describe the guiding principle of their design. The ceiling panels rise like shelves above the regularly structured wooden facades with floor-to-ceiling windows. On the ground floor, several recesses structure the building and lead to the school's central entrance area.
Stairwell as a central meeting point
As soon as you enter the building, you find yourself in its central meeting and distribution space, the three-storey staircase hall. It receives daylight from above through a glass roof supported by a grid of wooden beams. Equally striking is the sweeping wooden staircase that leads from the ground floor to the first floor. To the north and east of the staircase hall is the ground floor canteen, which is open to the outside through large glazed areas on both sides. To the south, the administrative wing and the teachers' room are on the ground floor.


The canteen is on the ground floor. Most of the wooden beams have a cruciform cross-section. © Zooey Braun
Learning clusters with small courtyards
The upper floors of Fuchshof School are each divided into two learning clusters, which surround small courtyards in a U-shape. The classrooms open onto the surrounding balconies through French windows. These serve not only as escape routes, but also as fully-fledged and easily accessible break-out areas for the children. Externally pre-tensioned cable nets provide fall protection.


The stairwell is one of the few parts of the building to be constructed in exposed concrete. © Zooey Braun
Cross beams and solid timber ceilings
The stairwell and the two emergency staircases at the ends of the building are in fair-faced concrete. The rest of the building is based on a timber structure with distinctive cross-shaped columns, beams running through the building and cross-laminated timber ceilings.


The learning clusters – there are two on each floor – are arranged in a U-shape around small courtyards. © Zooey Braun
Linoleum floors and custom furniture
Natural materials and colours also characterise the interior of the building. These include linoleum floors with inlaid cocoa shells, natural wood wool acoustic ceilings and lacquered wooden furniture and doors. A subtle colour scheme helps people find their way around the building. It can be found in the furniture in the clusters, which were specially designed for Fuchshof School. They can be combined as table and bench combinations to form different configurations in a circular or serpentine shape.
Architecture: VON M
Client: Stadt Ludwigsburg
Location: Fuchshofstraße 53, Ludwigsburg (DE)
Structural engineering: Werner Sobek Stuttgart
Landscape architecture: Koeber Landschaftsarchitektur
Building services engineering: IWP Ingenieurleistungen, IGW Ingenieure
Building physics: Bauphysik 5
Cable nets: Carl Stahl Arc



