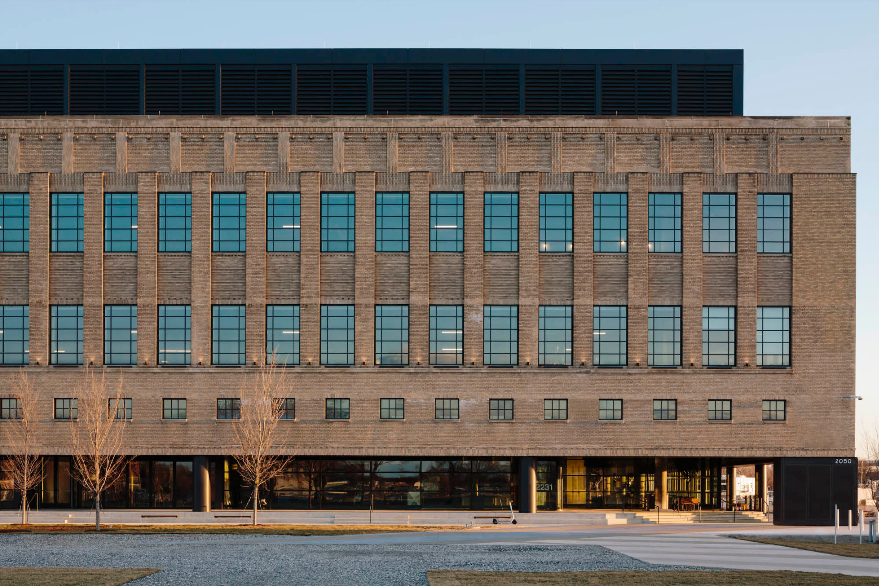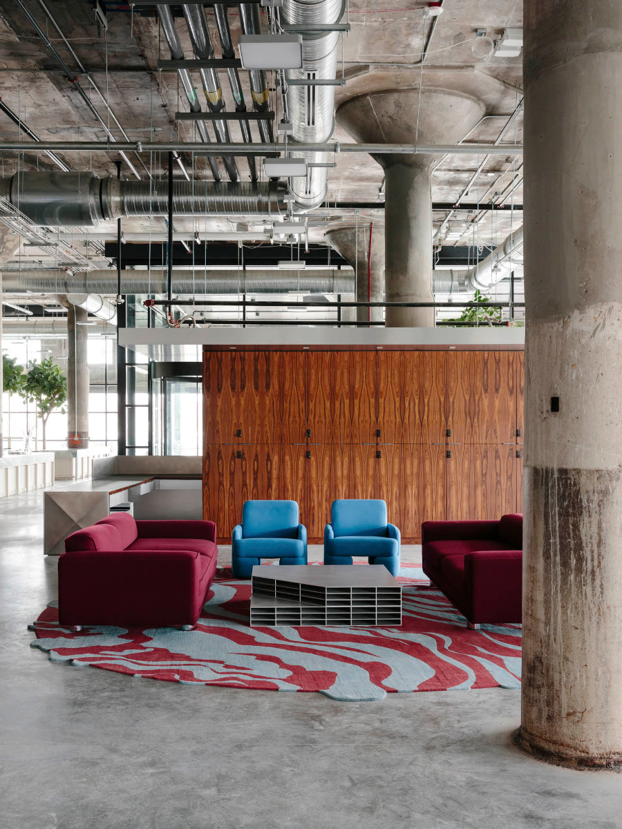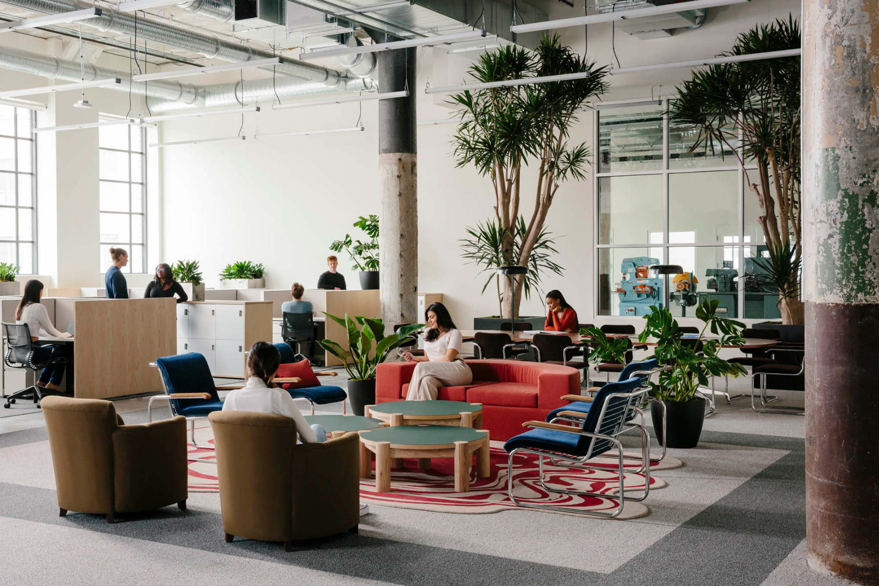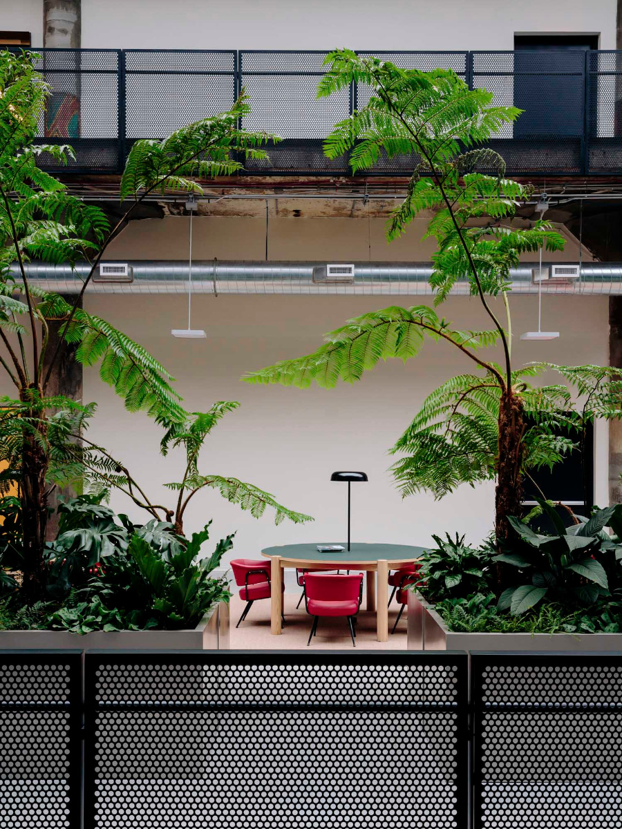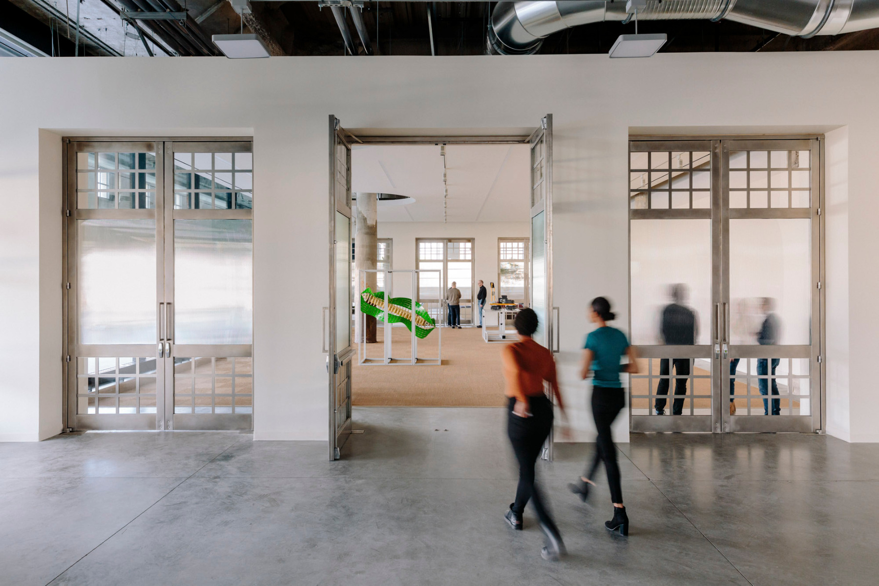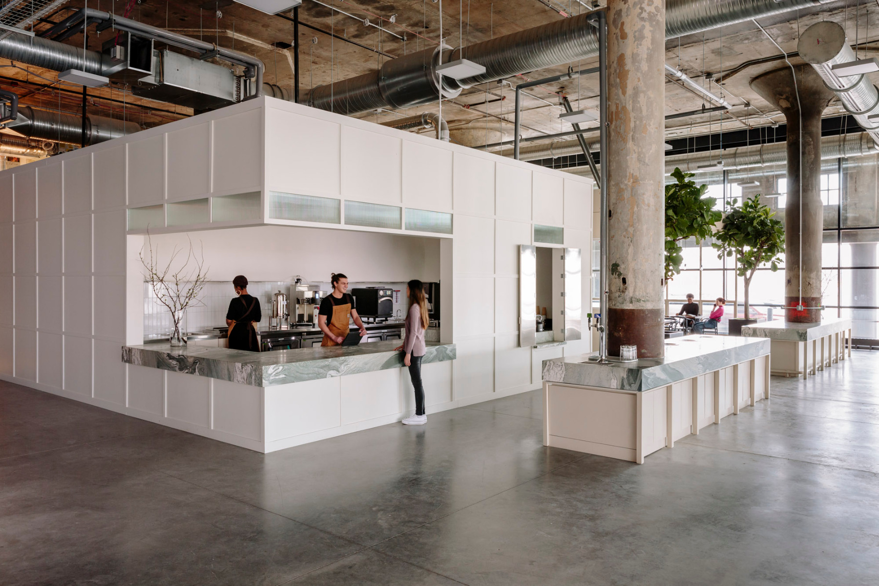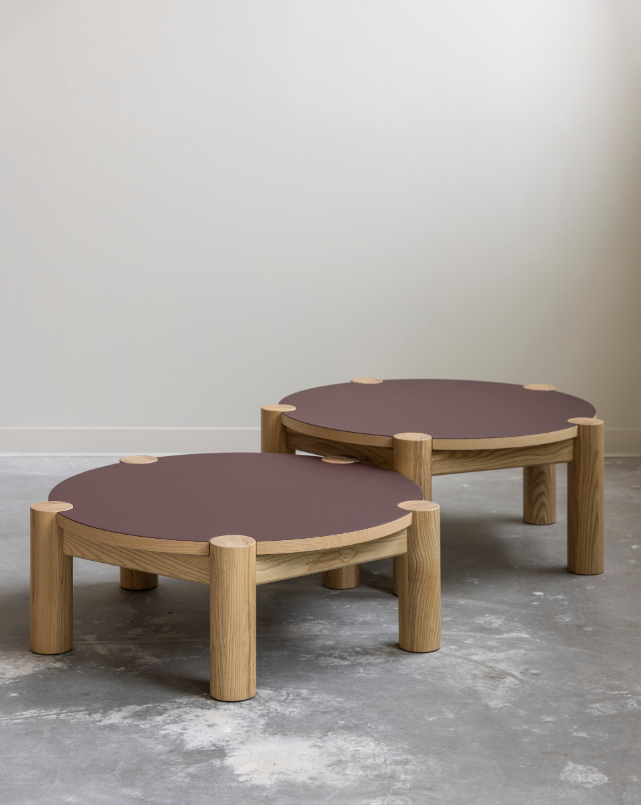Working in an Art Deco icon
From Book Depository to Digital Lab

Atrium, © Brian W. Ferry
Designed in 1936 by Albert Kahn, Michigan Central has a colourful history – from a post office to the book depository of Detroit Public Schools. The Art Deco monument, which measures 25 000 m², has been transformed yet again: this time, to the Detroit headquarters of Newlab and a start-up incubator for 25 companies that are testing agile work here.


New headquarters of Newlab and a start-up incubator for 25 companies, © Brian W. Ferry
Rust Belt renaissance
For some time, the Rust Belt has been showing signs of rebirth; the impressive revival of Michigan Central is in keeping with this trend. A design team from the Civilian studio and the Ghafari architecture office have developed a collaborative working environment with clear references to the 1930s.
Inspiring innovation campus
In this structural restoration project, the interior decorators and designers have concentrated on the power of the three-storey monument, for instance its strictly arranged columns and prominent brick facade. They have remodelled the old industrial building with a glass-crowned atrium that allows daylight to penetrate several layers down to the entrance level. Built-ins of black-patinated steel create the greatest possible contrast to the untreated surfaces.


Reception counter of rosewood and stainless steel, © Brian W. Ferry
Decorative details
The heart of the facility is an event room with 200 seats and a view of the prototyping complex. Four enormous elevator doors connect this hall with the building. Visitors are first greeted by a reception counter of rosewood and stainless steel before they move over to the waiting area.


Waiting area, © Brian W. Ferry


Open work and communication spaces, © Brian W. Ferry
The innovation campus features a spacious lounge with classics by MillerKnoll and vintage objects as well as open studios and communal areas on the second upper level. Newly designed furniture of solid ashwood and laminate are in keeping with 1930s style. The top floor is reserved for studio spaces and a private lounge.
Architecture: CIVILIAN, Ghafari, Gensler Architects
Location: 2050 15th St, Detroit, Michigan (US)
General contractor: Dixon Barton Mallow



