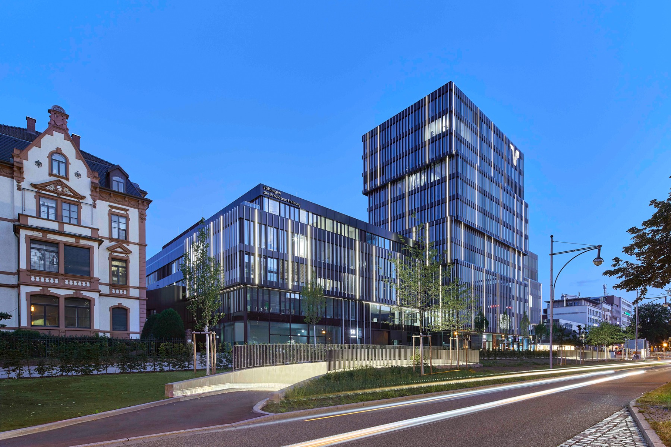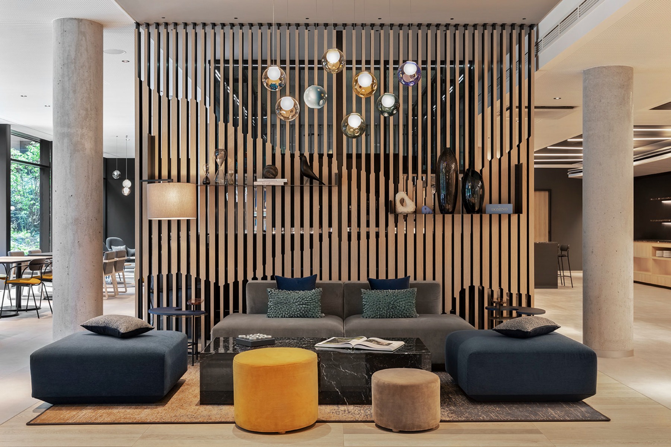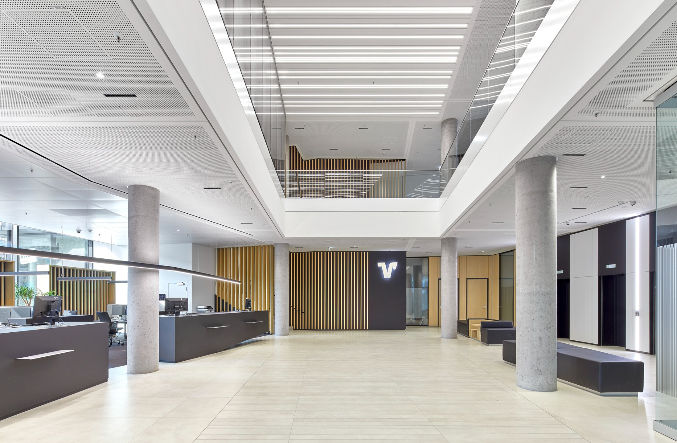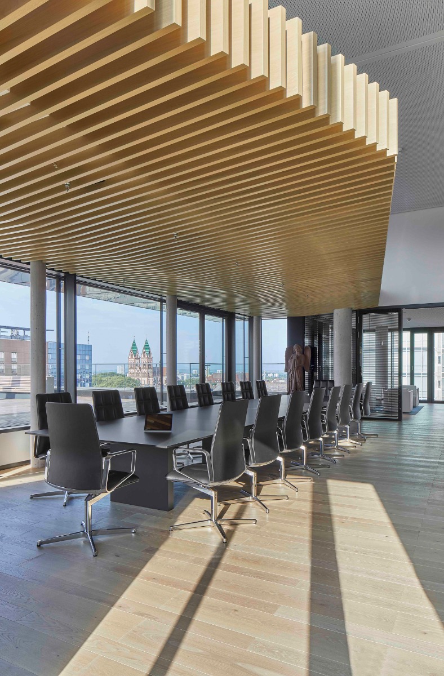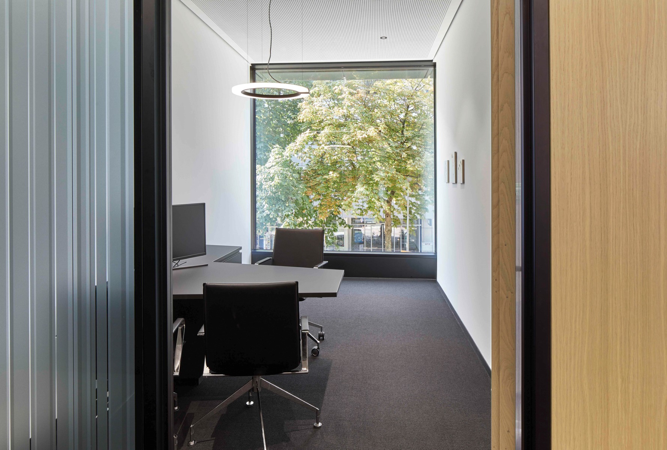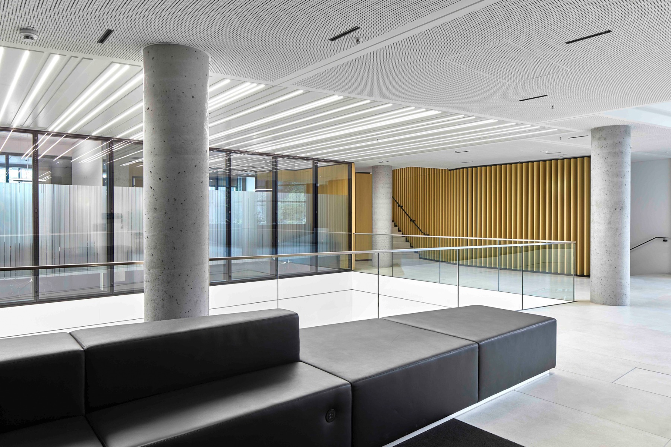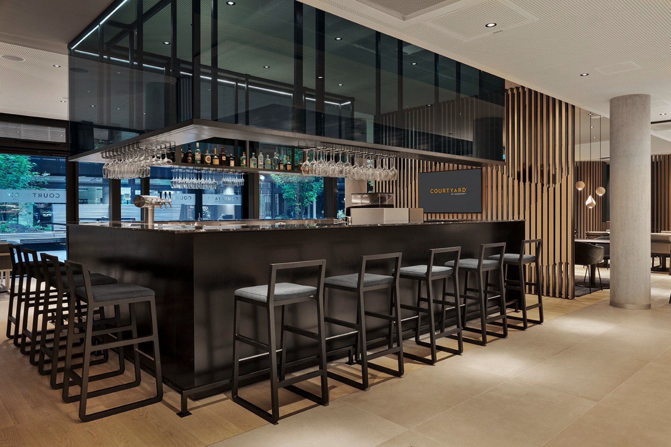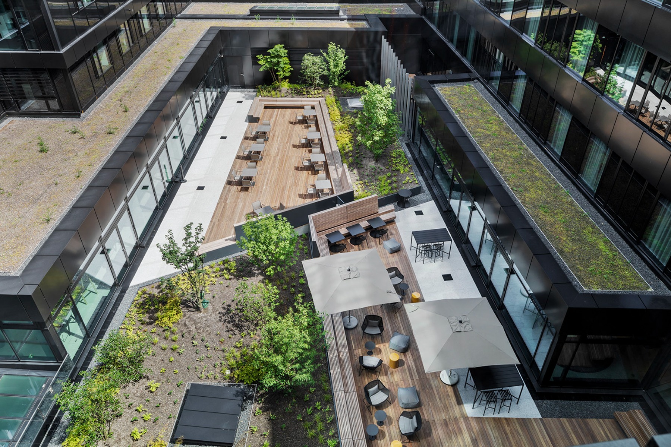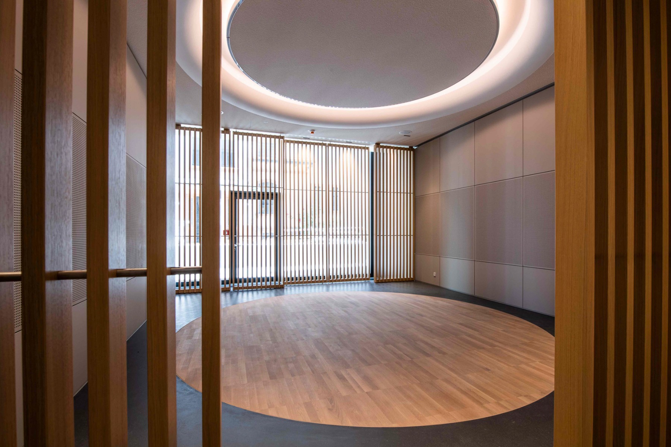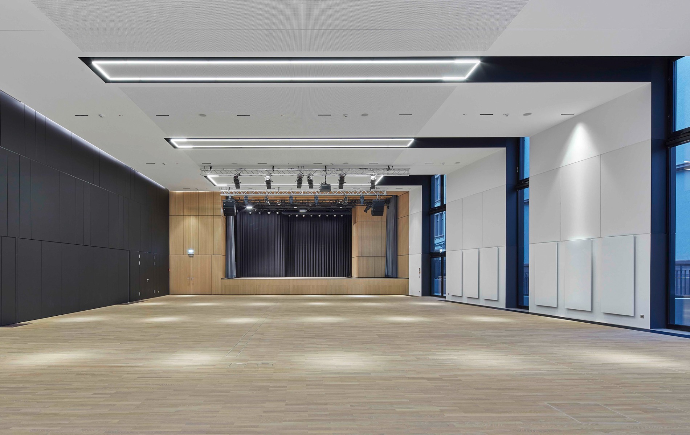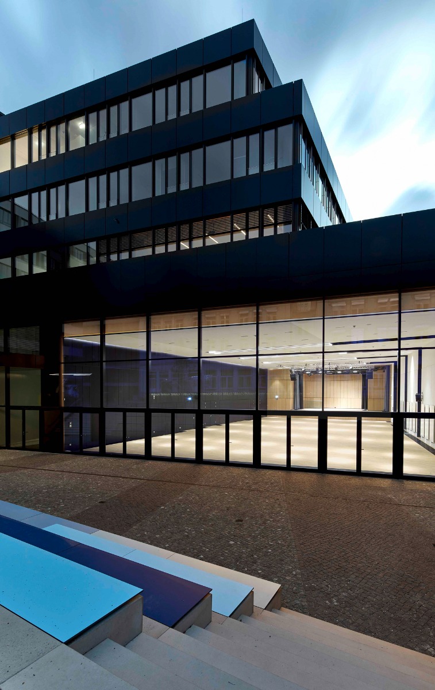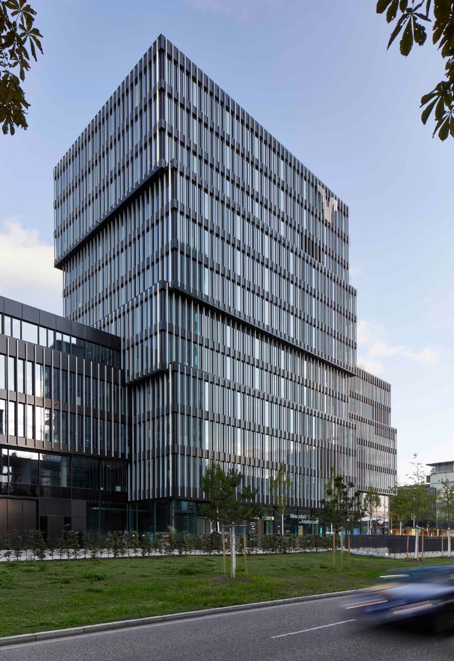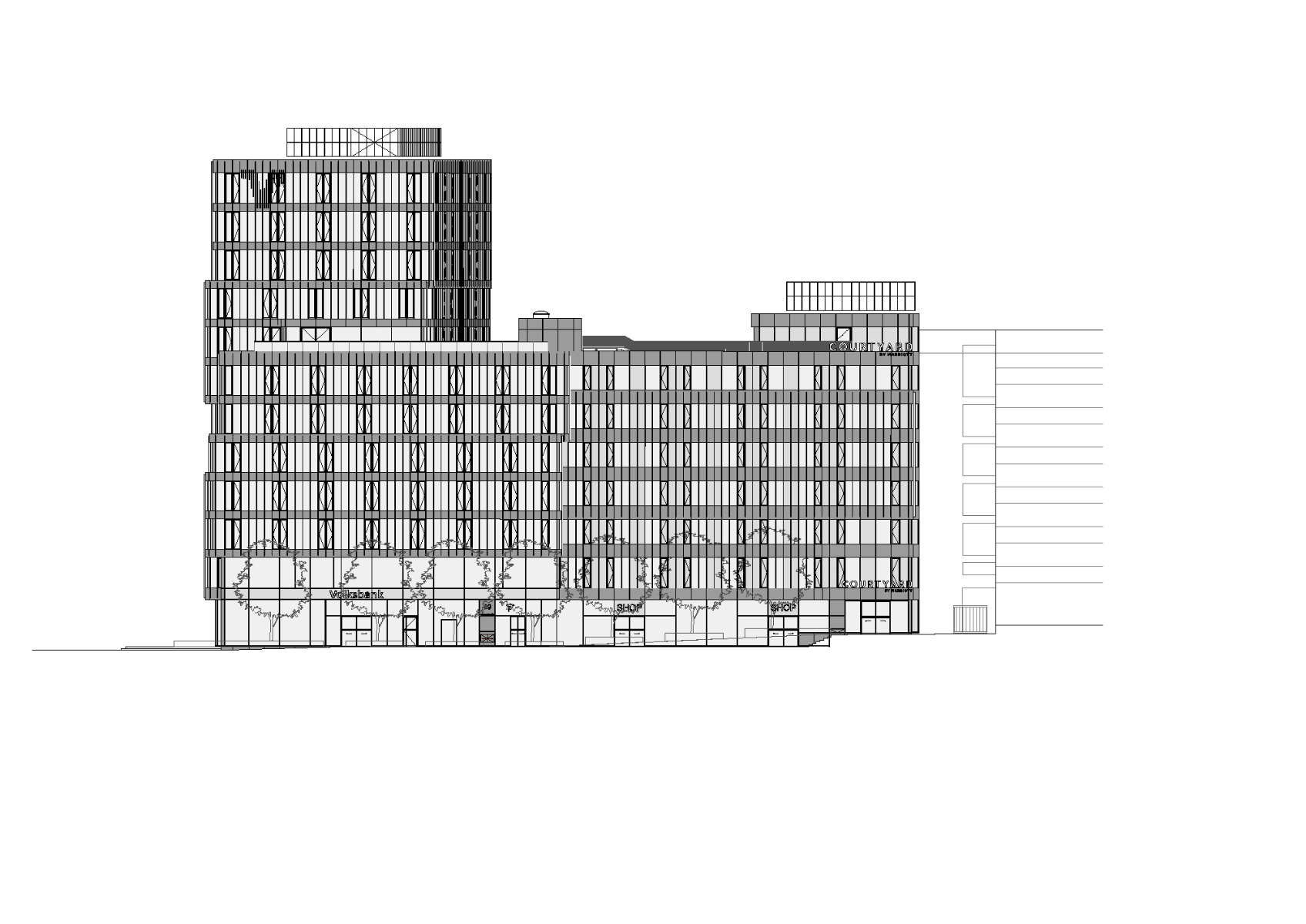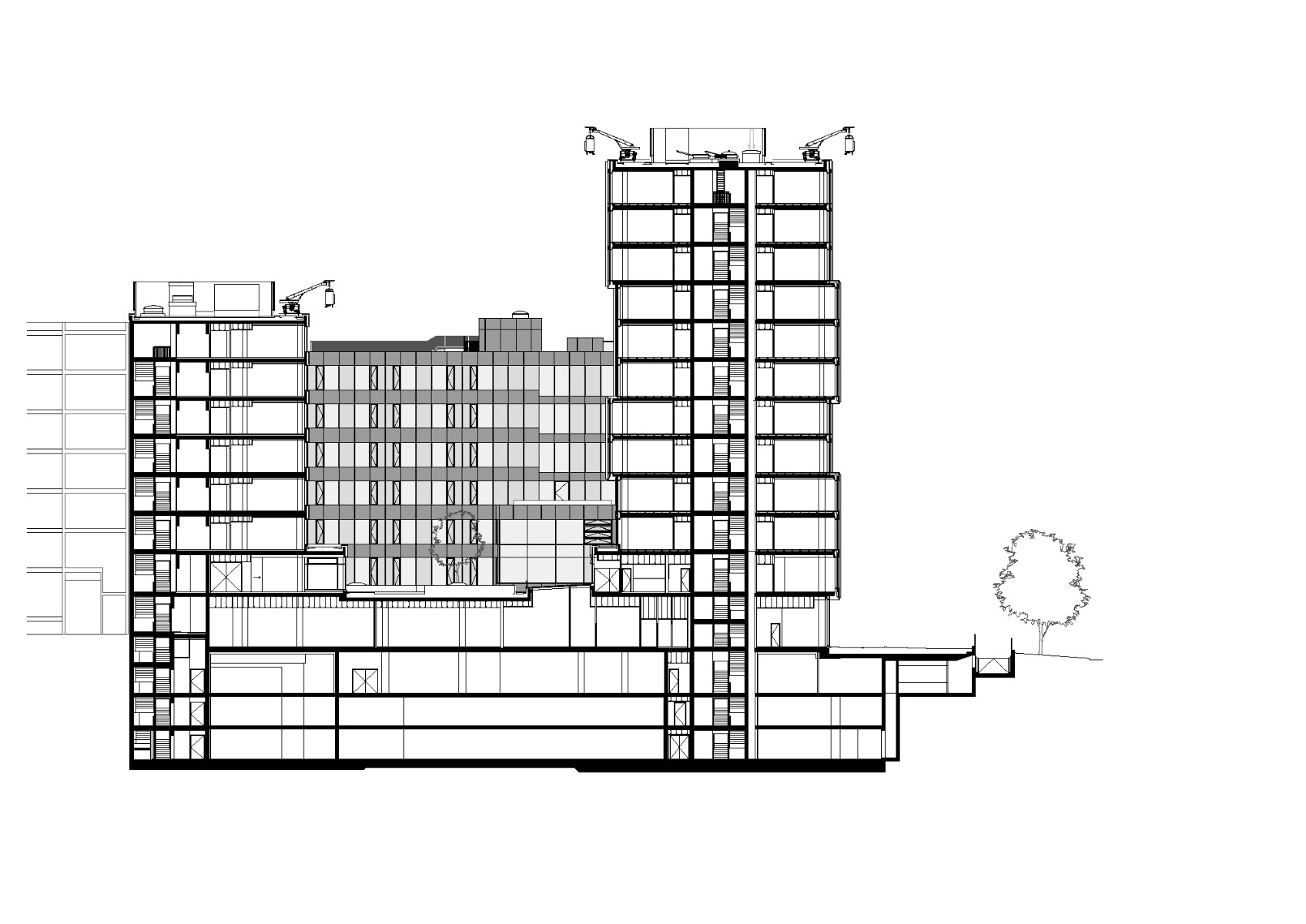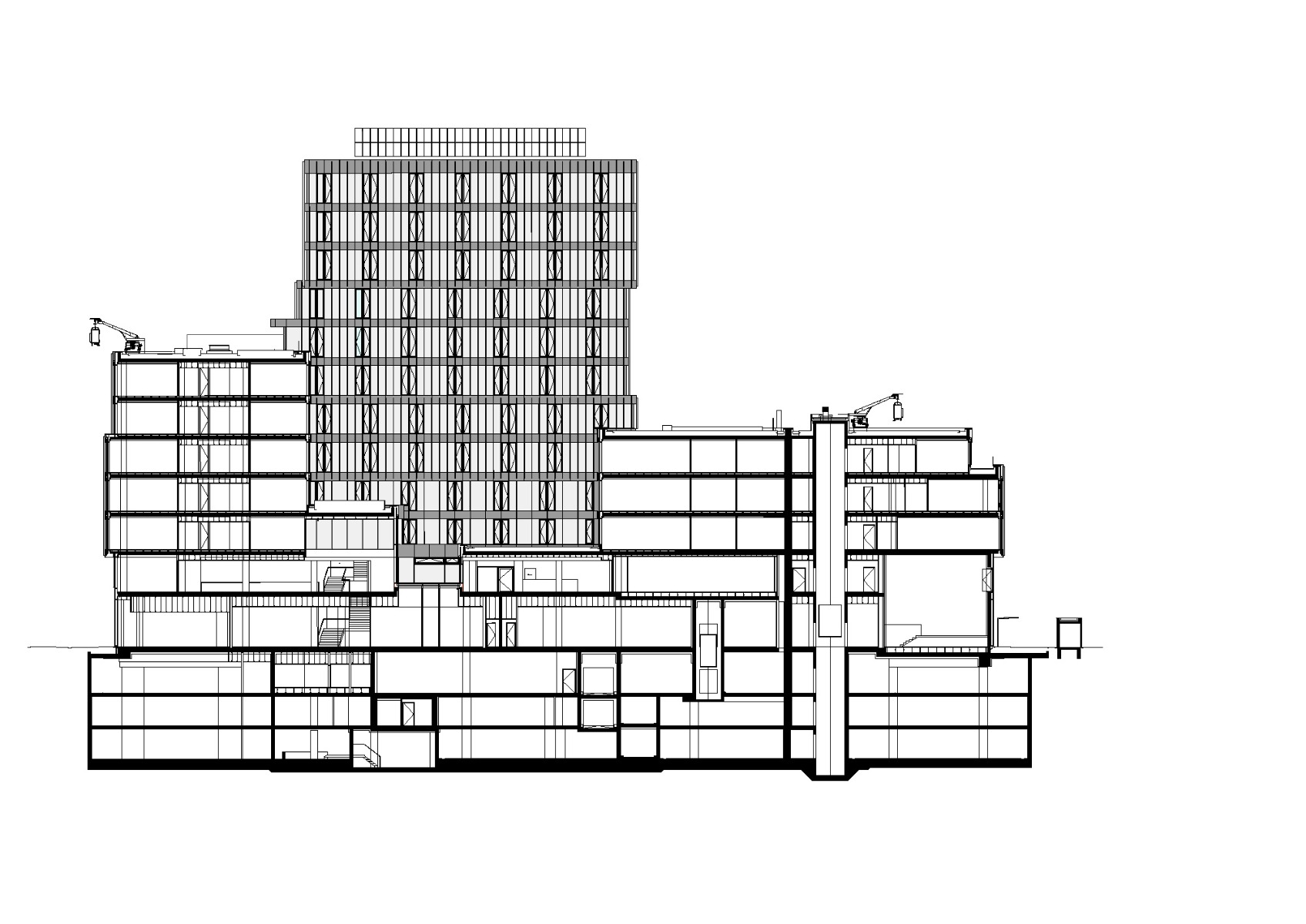Multifunctional building complex
Volksbank-Areal in Freiburg by Hadi Teherani Architects

© Jochen Stueber
Set centrally vis-à-vis Freiburg’s main railway station, the cityscape-defining Volksbank-Areal by Hadi Teherani Architects forms a gateway to the city and calling card in one. Encompassing 43 000 m² of gross floor space, the multifunctional complex accommodates the new headquarters of Volksbank Freiburg, foundations of the Archdiocese of Freiburg, premises for St. Ursula secondary school, retail space and a hotel.


© Courtyard Freiburg
Consistent design concept
Hadi Teherani developed all the design aspects of the project, from the architecture through interior planning to product design, with the architects attaching particular importance to a consistent design concept that brings together the various stakeholders and functions. “A decisive factor in our design work is the genius loci. For the project in Freiburg we wanted to turn the specific characteristics of the surrounding Breisgau area into a leitmotif. Key points of reference were the Black Forest, which integrally marks the city, and an intensive critical analysis of the various needs of the building’s users”.
Contemporarily elegant design language
The building complex is arranged in several volumes grouped around a green inner courtyard. Floor-to-ceiling windows and a curtain structure of vertical anodised aluminium lamellas form the exterior. The invisible anchoring of individual pilaster strips to the building shell in the area of the sill cladding makes the ensemble seem to float. Staggered cubes form a playful contrast to the verticality of the lamellas


© Jochen Stueber
The twelve-storey tower of the Volksbank-Areal is comprised of several two- to three-storey blocks slightly staggered in elevation by use of projections and recesses. Retail spaces open up the fully-glazed ground floor zone to the urban scene. The separate northern part of the building houses an assembly hall for 616 persons, a foyer, four soundproofed music rooms and a chapel for the St. Ursula secondary school. The roof of the assembly hall is borne by ten prefabricated reinforced concrete beams up to 21 m in length.


© Jochen Stueber


© Jochen Stueber
Harmonious interior design
Inspired by the nearby Black Forest, Hadi Teherani used the idea of woodland trees for the vertical lamella structure of the facades, likewise applying the concept to the interior architecture. The rooms are bright and furnished in a timelessly elegant style. Dark, anthracite-coloured surfaces and stainless steel contrast with wooden slatting in natural oak that provided warm accentuation. A blue glass mosaic strip in a floor that provides orientation in the hotel is a reminiscence of Freiburg’s streams. Indeed, they reminded Hadi Teherani of the ones in his home city of Tehran, where such waterways are to be found in its downtown area.
Architecture: Hadi Teherani Architects
Client: Volksbank Freiburg eG, Breisgauer Katholischer Religionsfonds
Location: Freiburg im Breisgau (DE)
Interior planning, product design: Hadi Teherani Design



