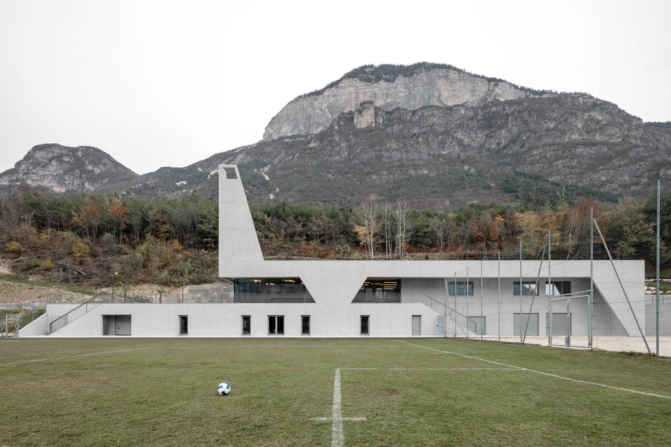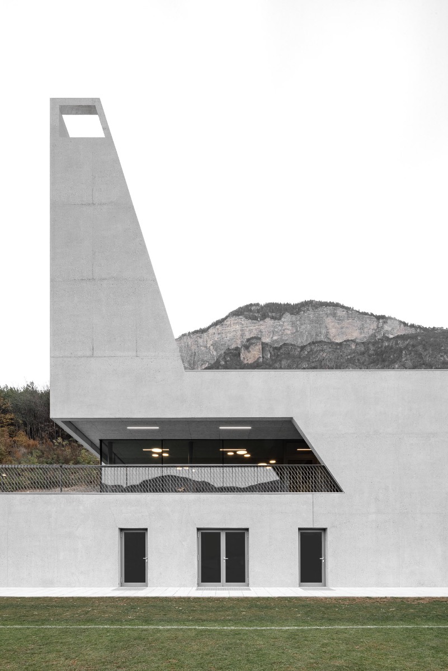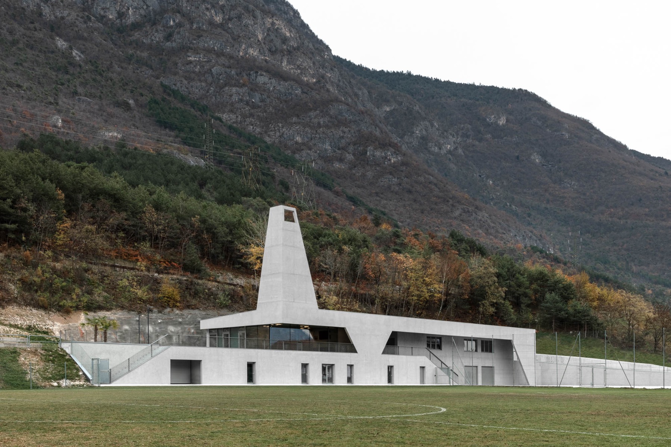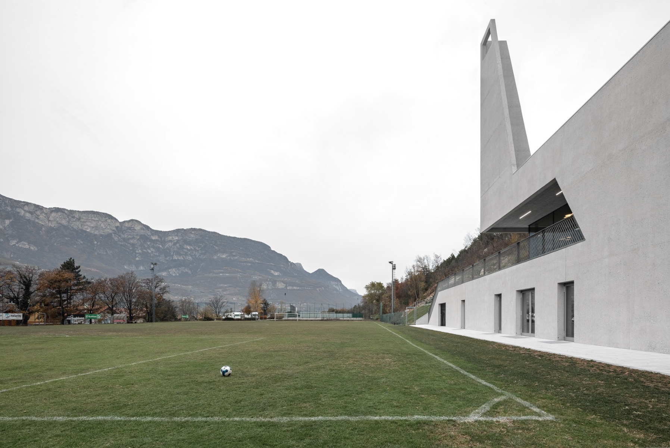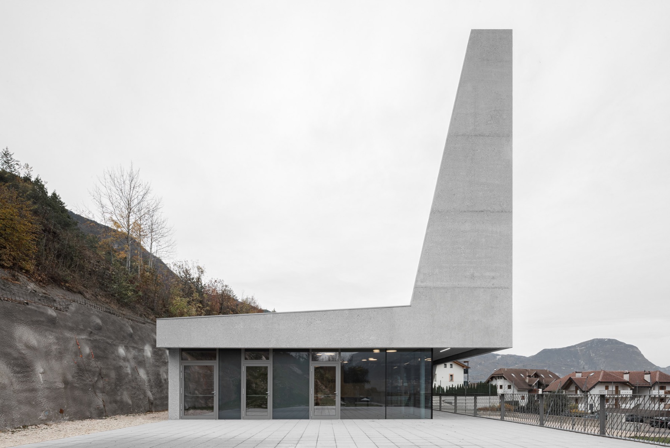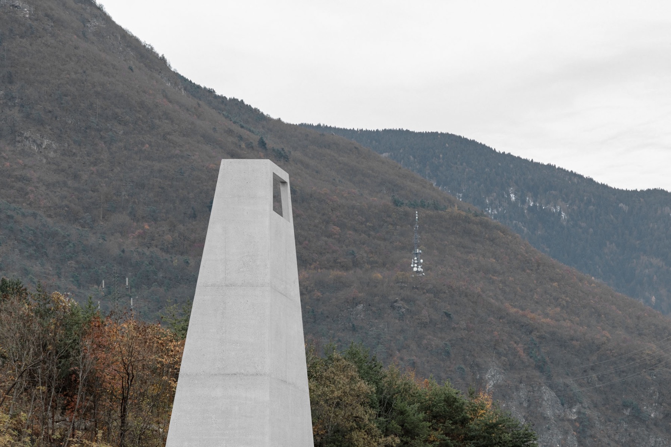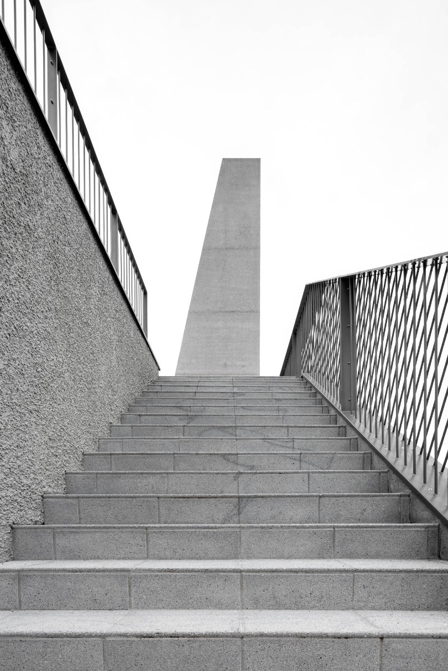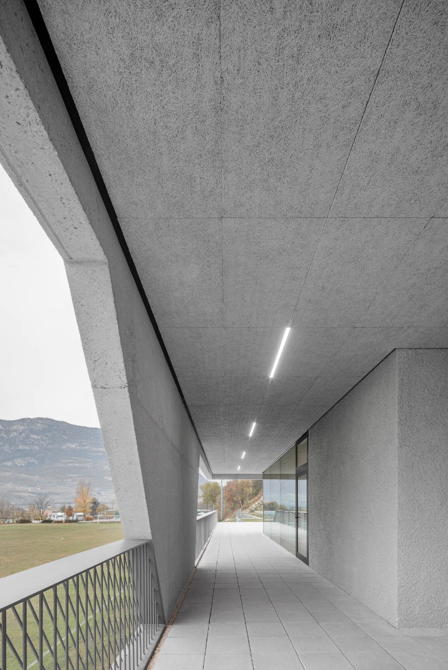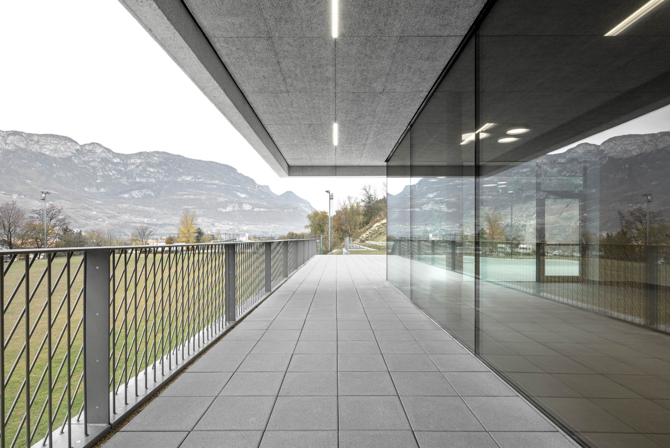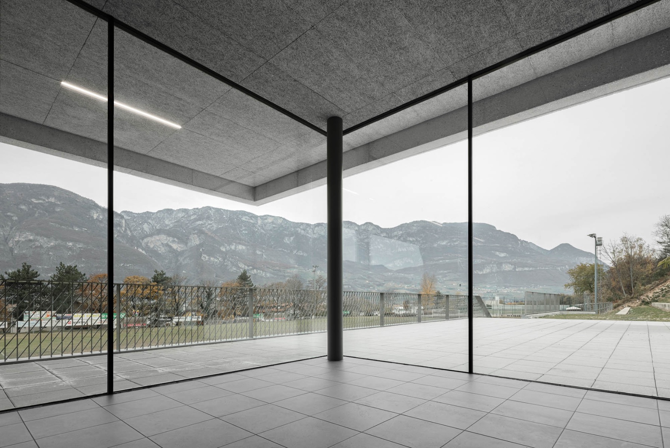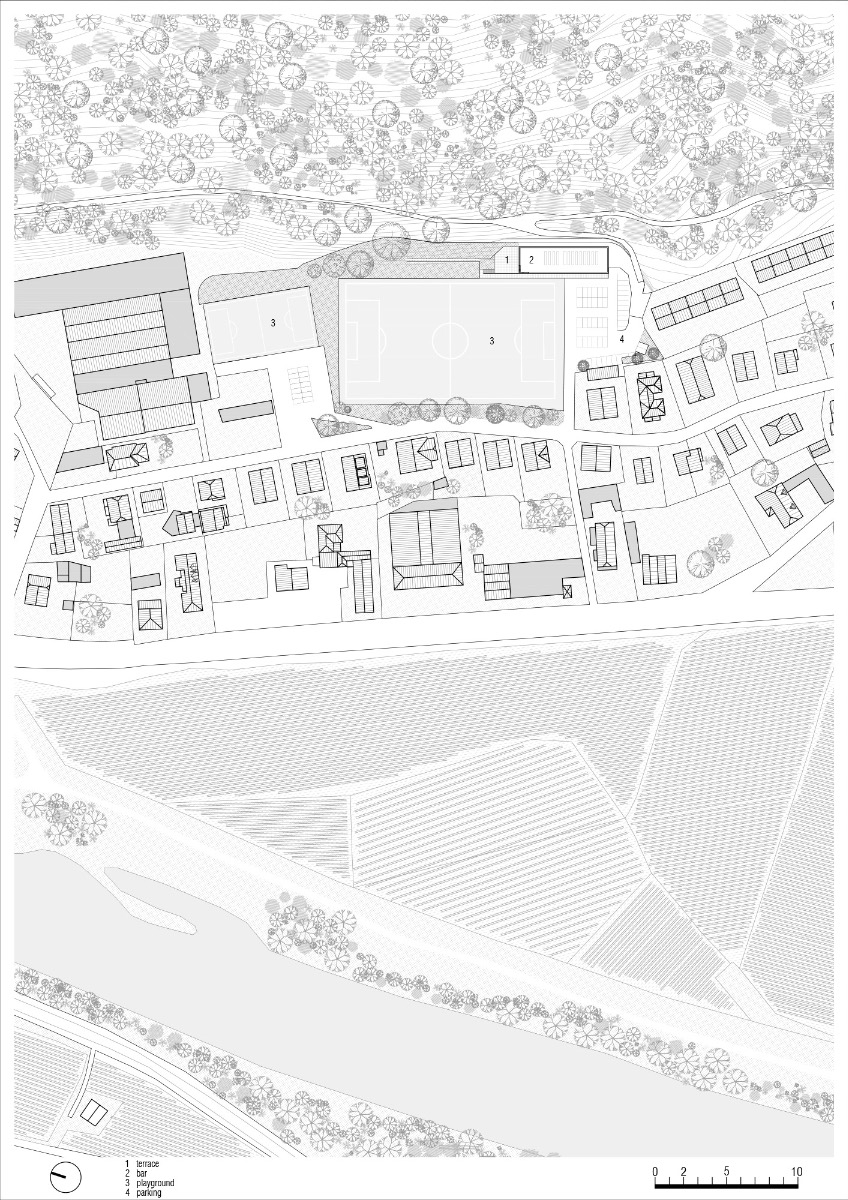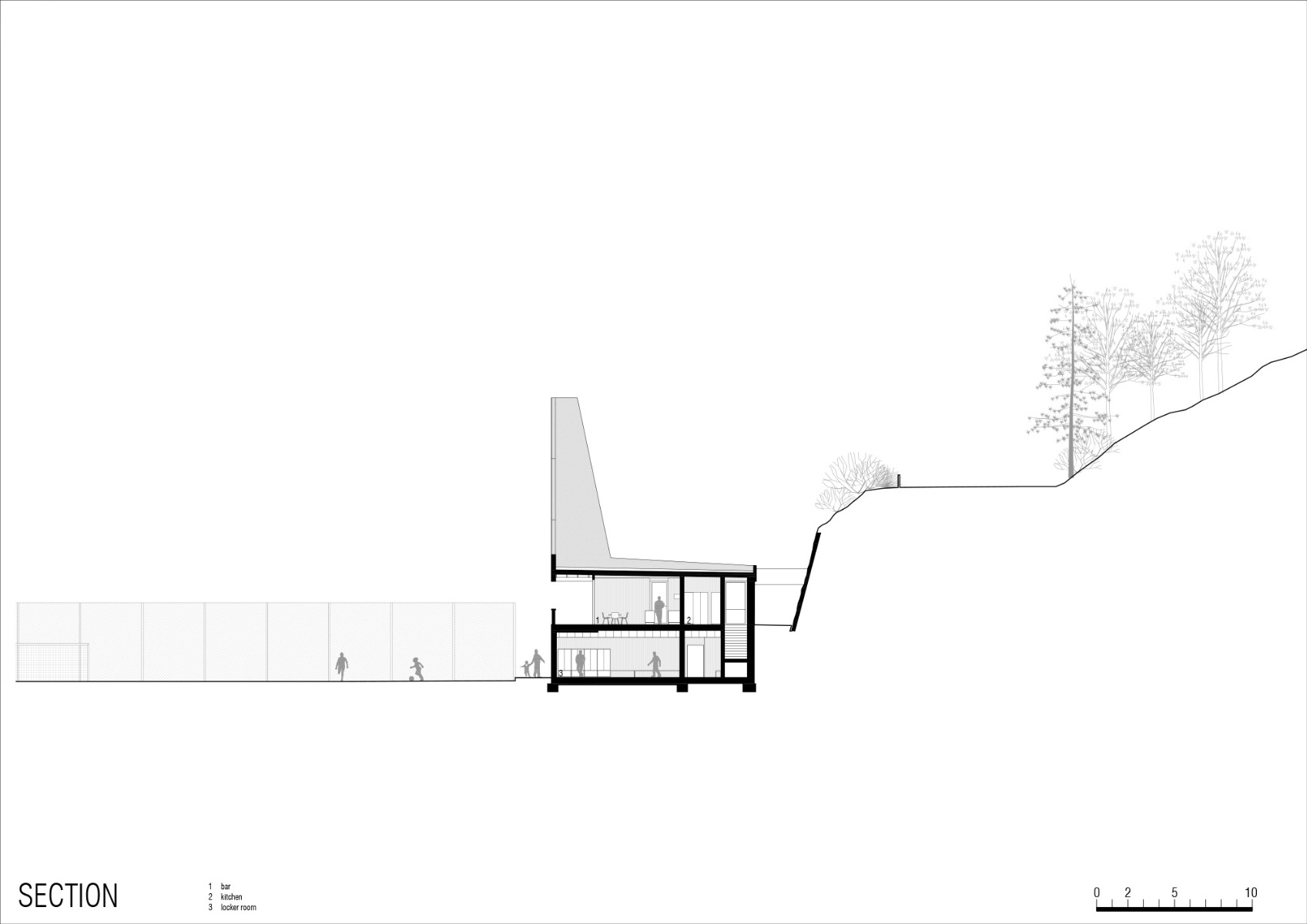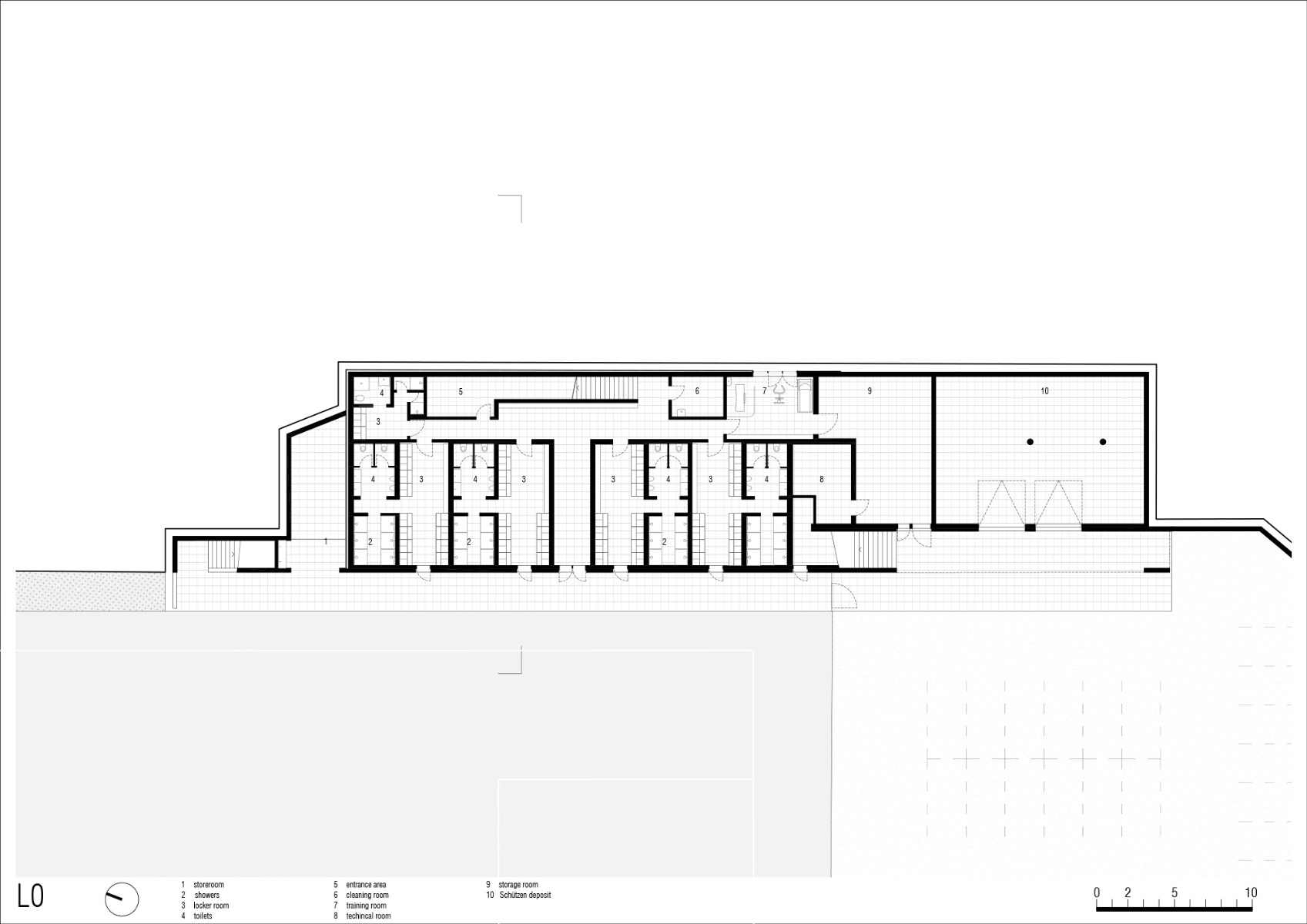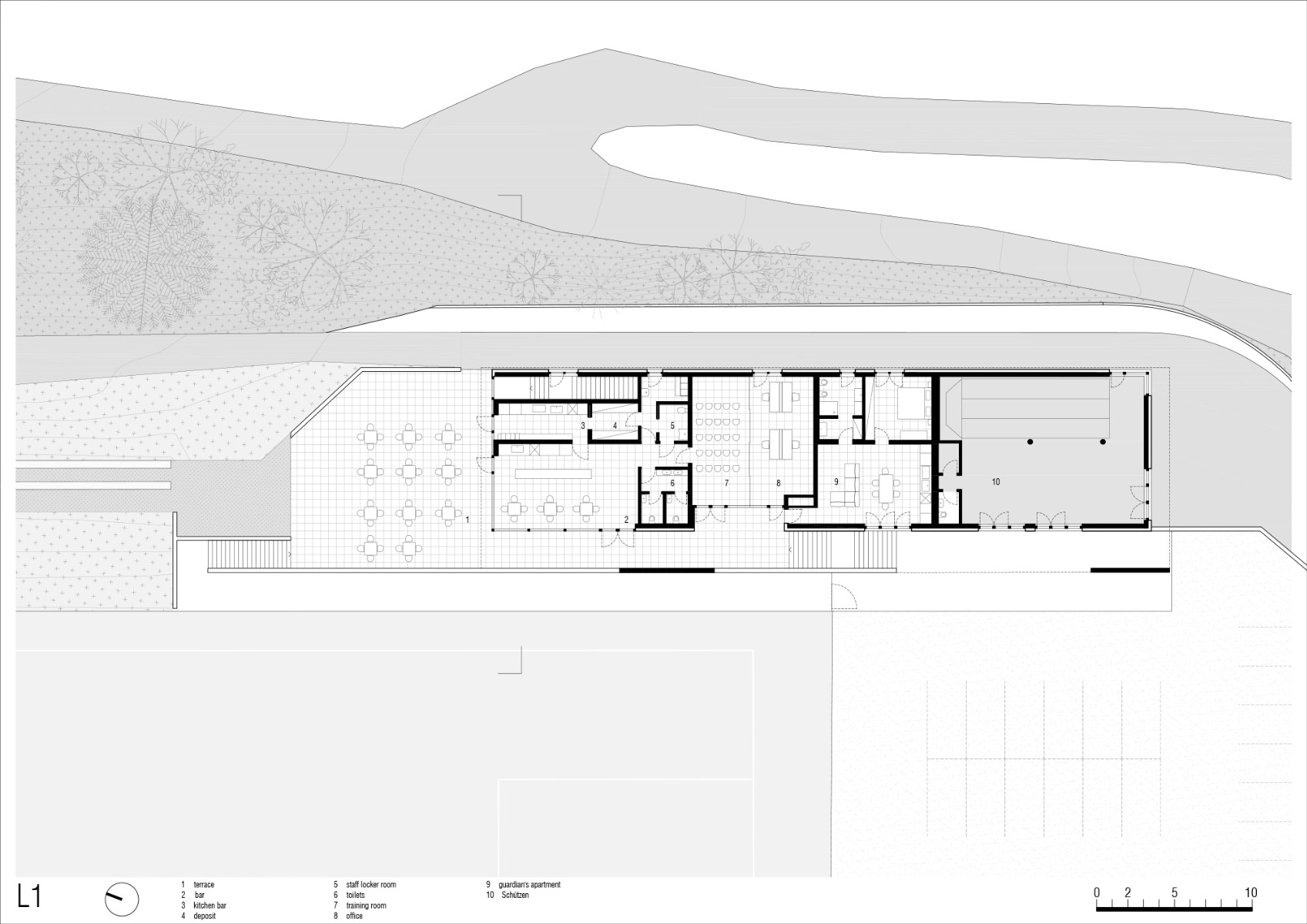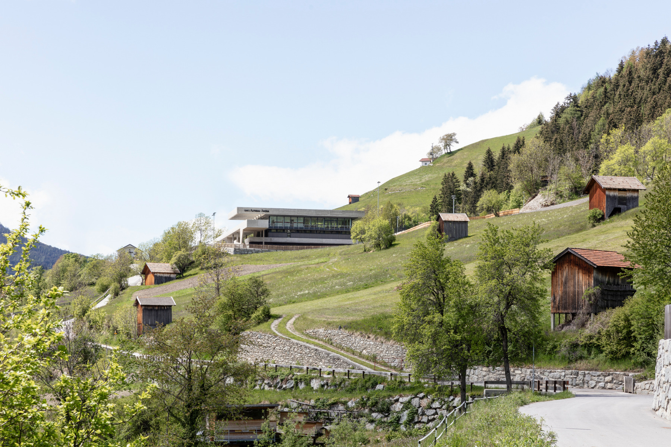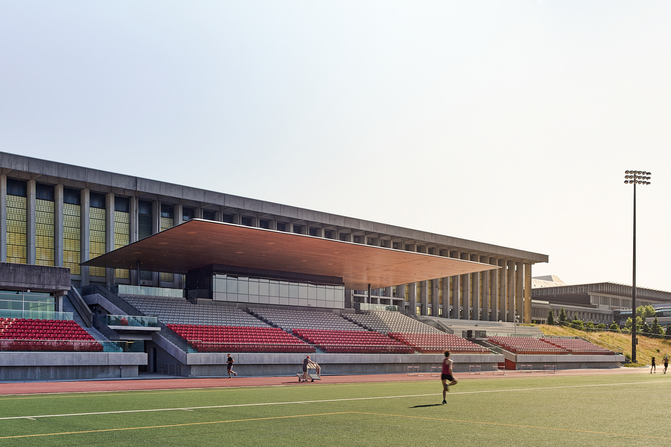Topography in exposed concrete
Sports Clubhouse in South Tyrol by Modus Architects

Sports Clubhouse at the Laag sports field in South Tyrol, © Gustav Willeit
The small village of Laag in the Neumarkt district is located on the eastern bank of the river Etsch at the foot of Mount Corno, some 50 km south of Bolzano. The municipal administration commissioned Modus Architects to replace the village's old sports clubhouse.


With the sculptural building form, the architects pick up on motifs of the surrounding mountain landscape. © Gustav Willeit
The elongated slab-like building now erected at the site's eastern periphery fulfills several purposes in one in that it serves as a grandstand, houses a café, changing rooms and storage rooms and continues into a lateral concrete retaining wall that absorbs the pressure of the slope rising behind it.
Topography in exposed concrete
The architects took their inspiration for the building's sculptural geometry from features of the surrounding mountainous landscape. Plus they integrated the floodlight masts needed anyway for the soccer field into an 11-m-high chimney-like roof turret at the northwest corner of the building.


Floodlighting for the soccer grounds is integrated in a chimney-like roof turret 11 m high. © Gustav Willeit
A caretaker's apartment, a cafe with kitchen and an open-air terrace are housed on the upper floor of the new-build, along with offices and a meeting room. Changing rooms, sanitary facilities for the soccer players and storage rooms for the Tyrolese shooting club are located on the ground floor, which is partially embedded in the slope. The architects even integrated an indoor shooting range into the building.


Soccer field, © Gustav Willeit
But the memory of the old clubhouse was not completely erased in that the architects had 52 solar panels from the previous one installed on the new-build's roof. As the modules cover about half of the clubhouse's energy requirements, the building is in keeping with South Tyrol's KlimaHaus A energy standard.
Our newly-published book „Alpines Bauen in Südtirol. Alpine Architecture in South Tirol“ presents 26 further architecture projects in South Tyrol – by Modus Architects and other studios.
Architecture: MoDus Architects
Client: Gemeinde Neumarkt/Comune die Egna
Location: Via Cave, 40, 39044 Laghetti (IT)
Structural engineering and Building services engineering: 3M Engineering
Contractor: Edil Vanzo Costruzioni



