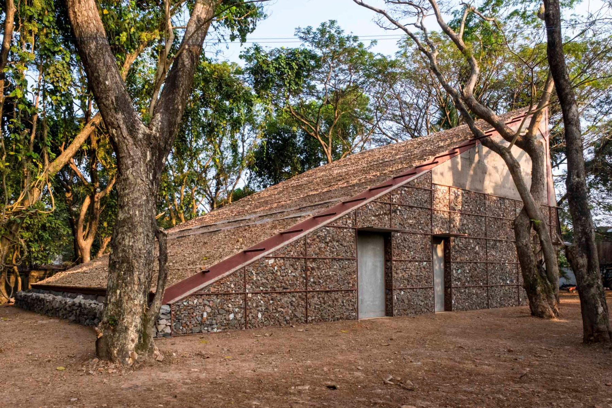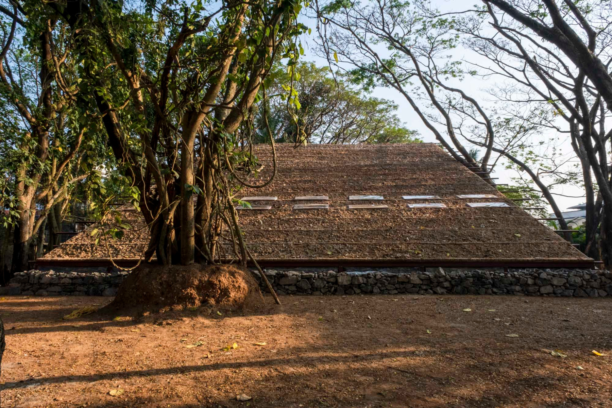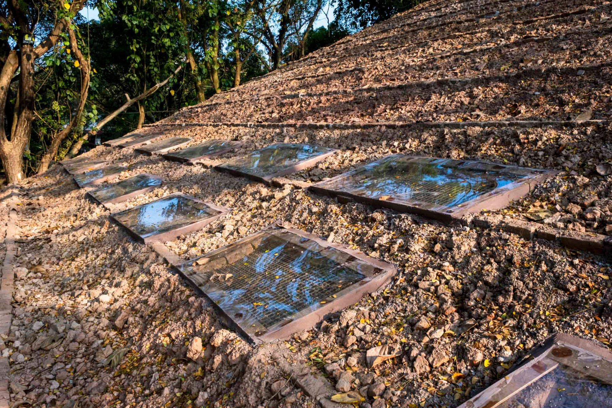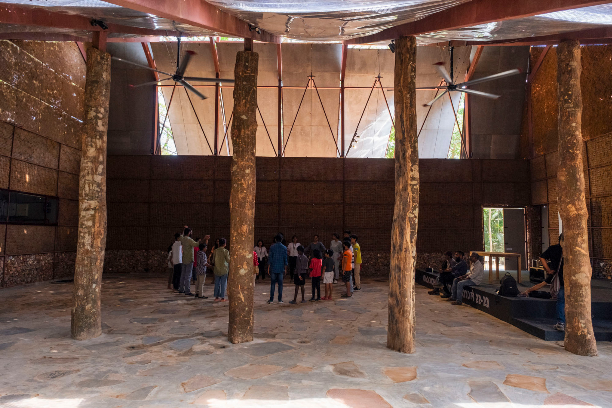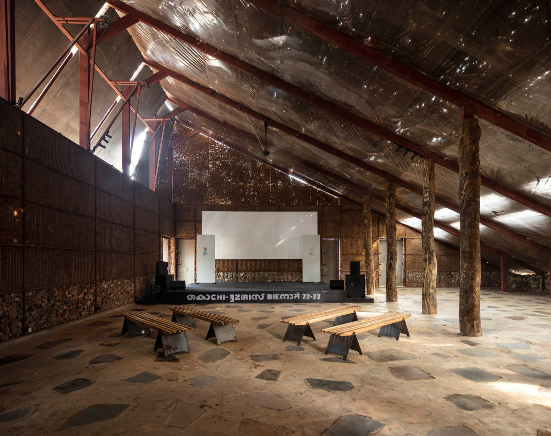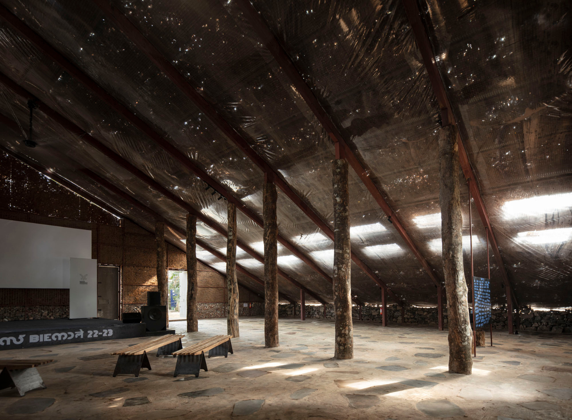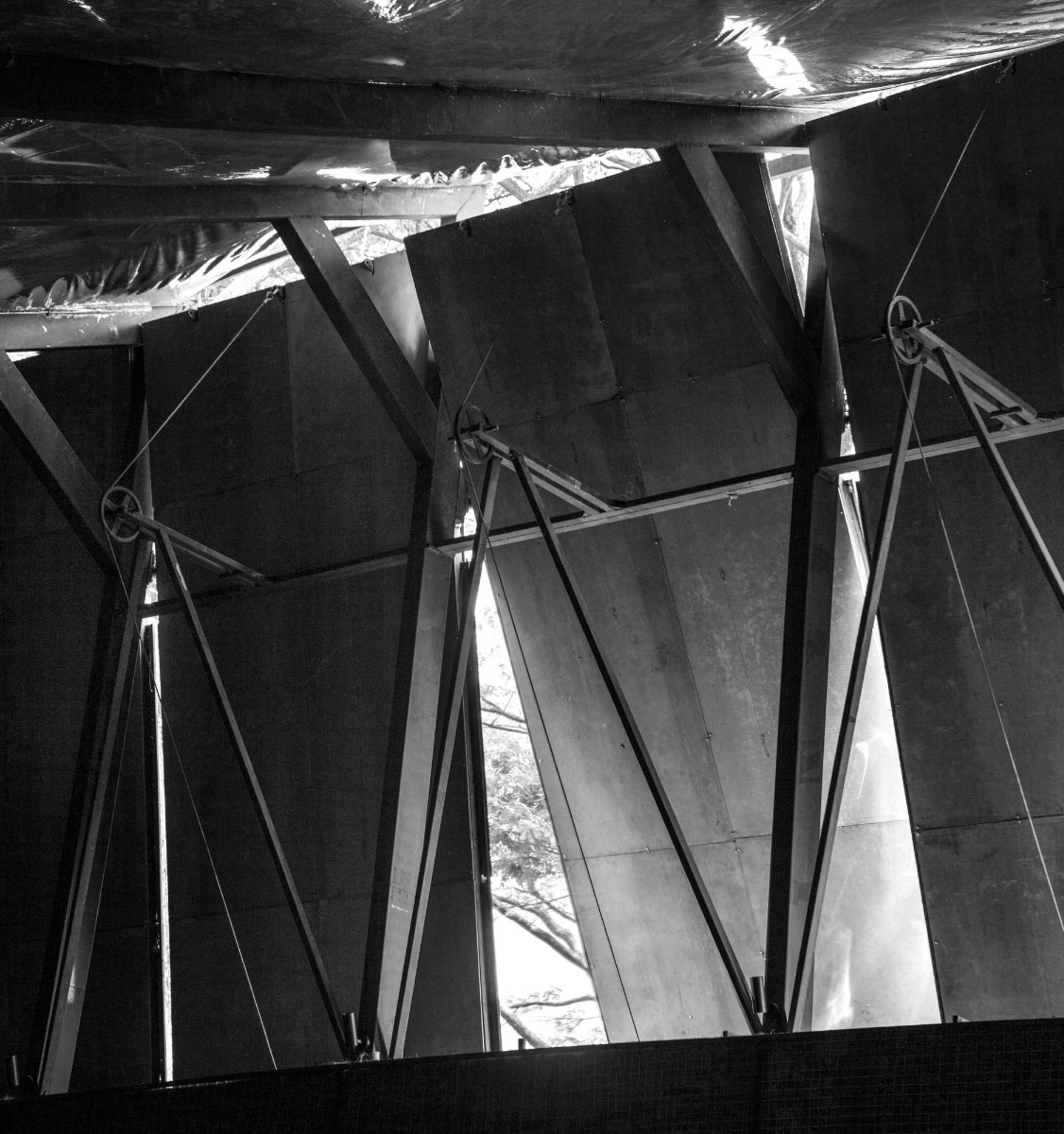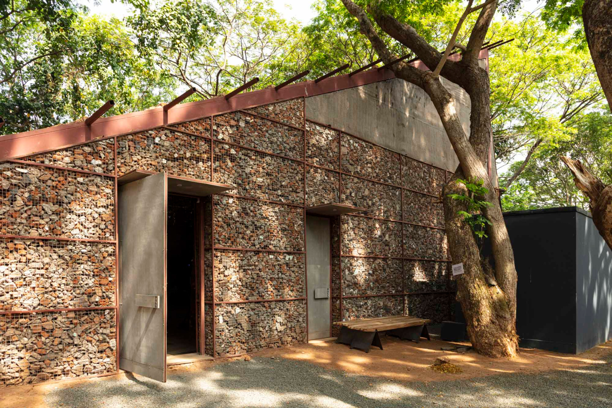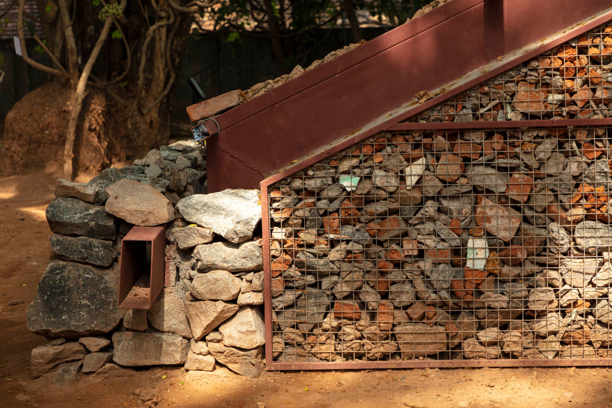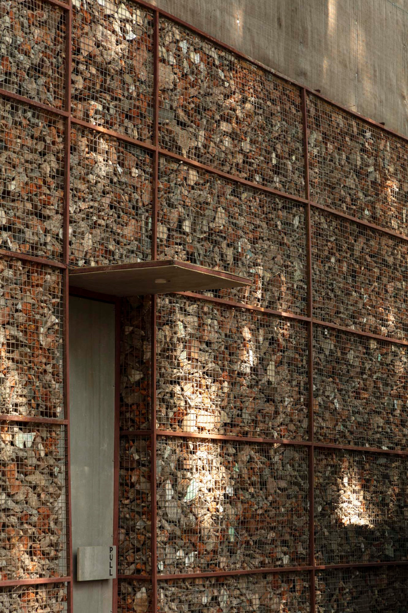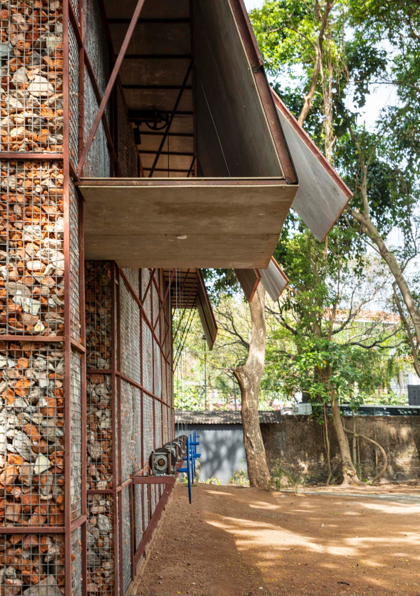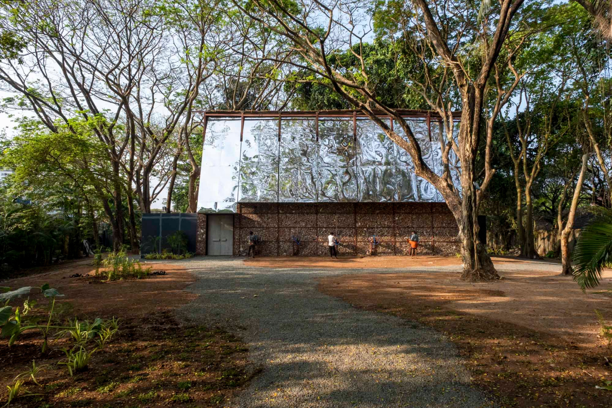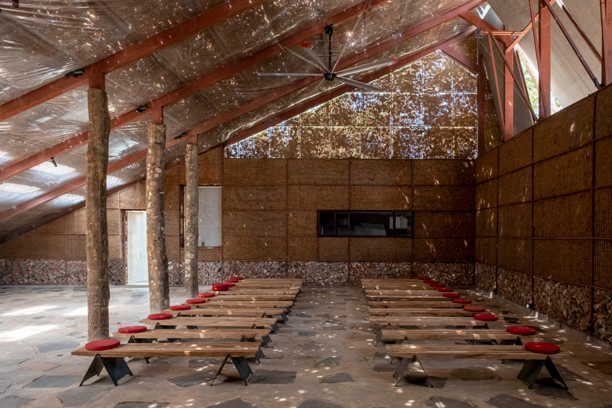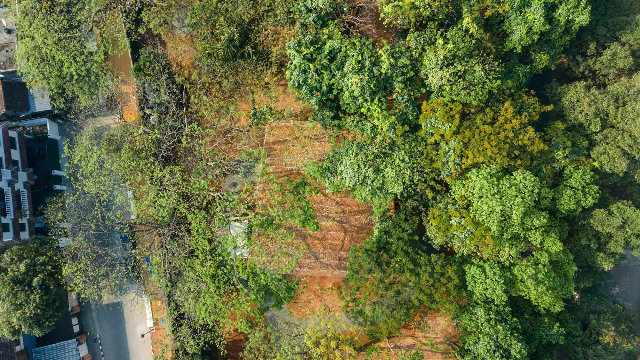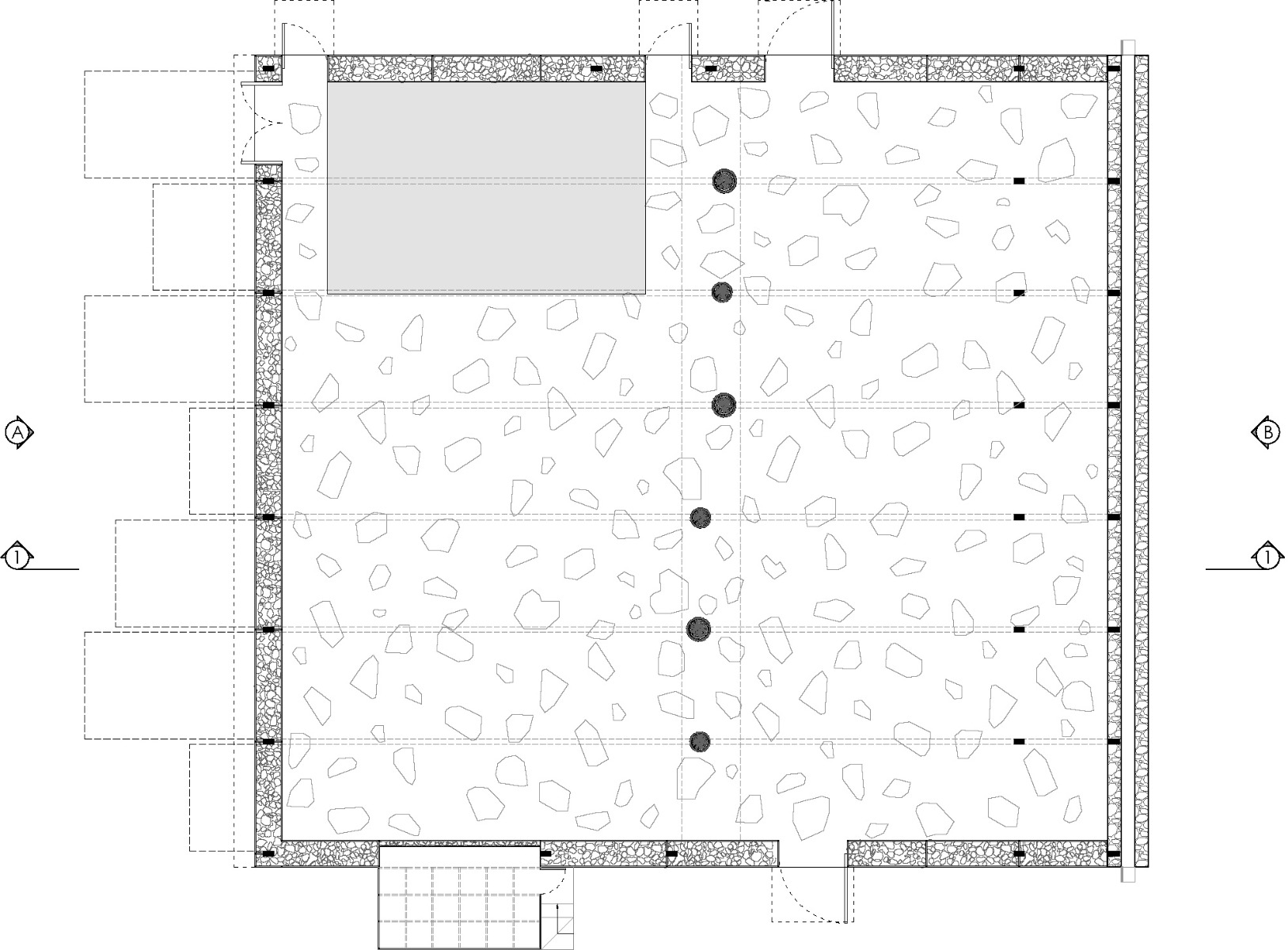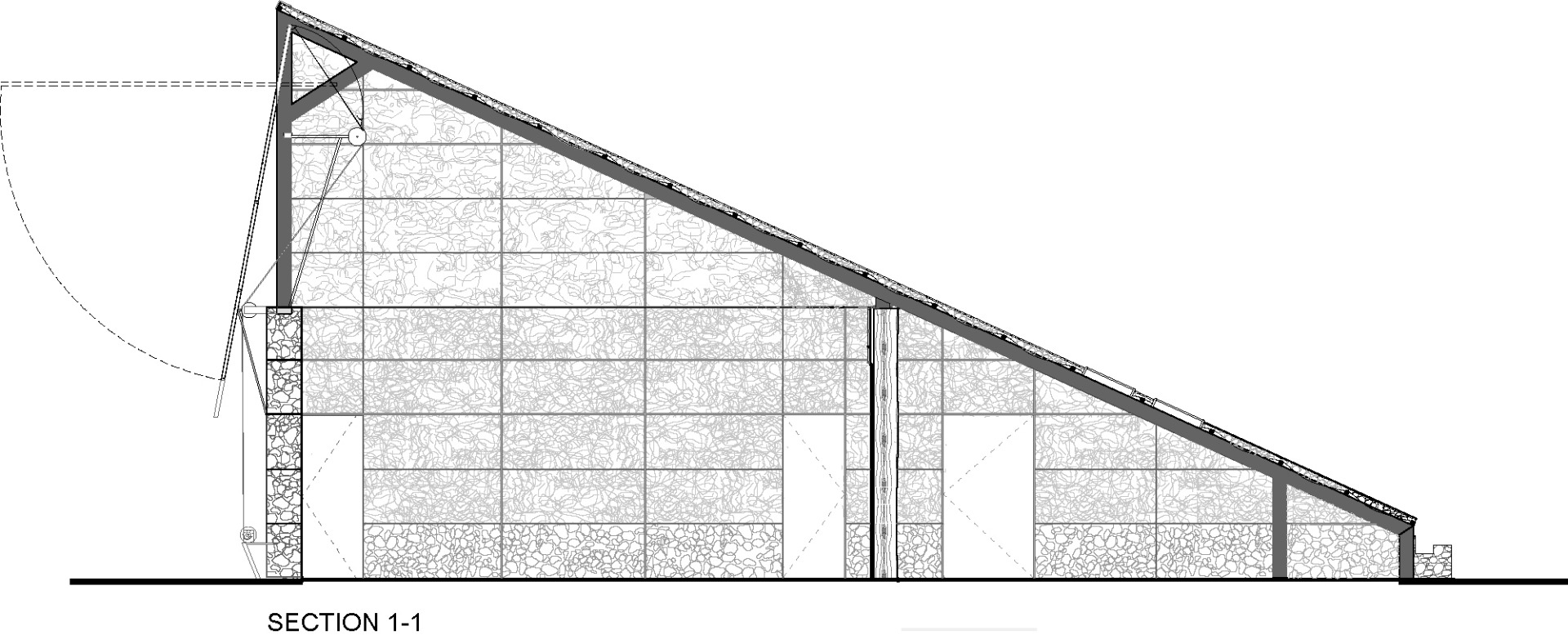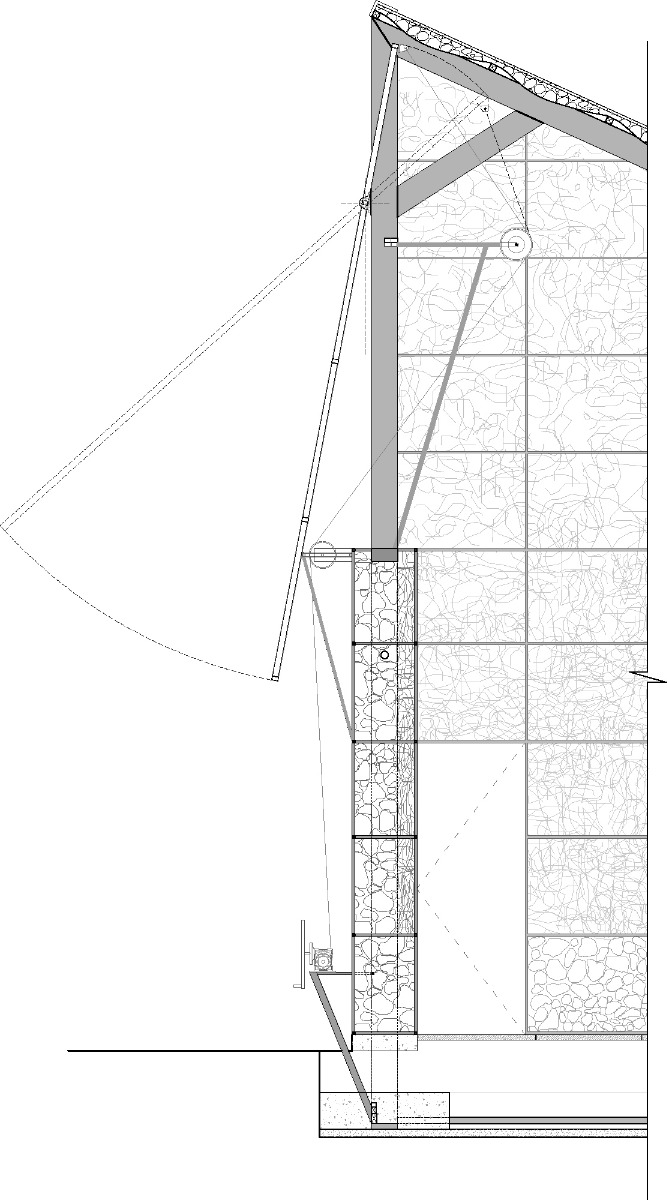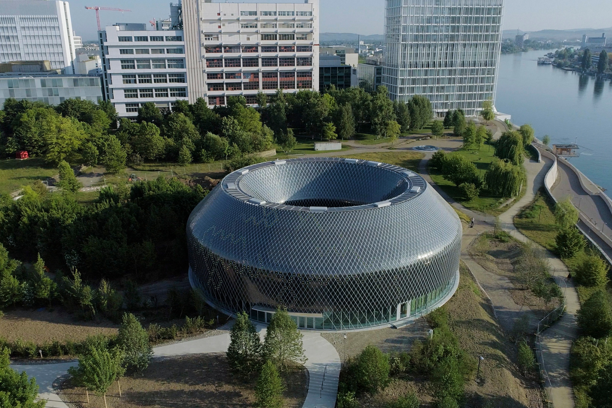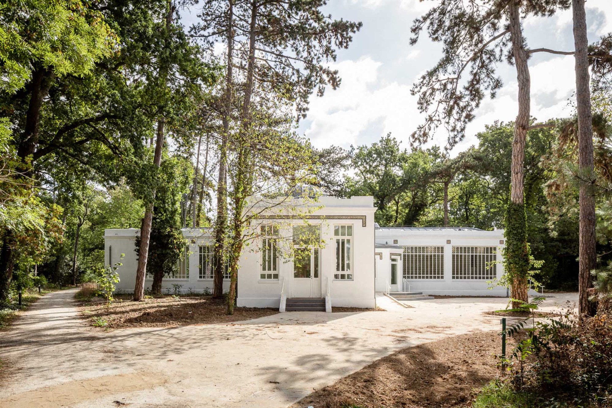Construction debris reused
Event Pavilion in South India by Samira Rathod Design Atelier

Events pavilion built of construction debris, © Sridhar Balasubramaniam
The architects made a stand for circular material use at the temporary pavilion they designed for the Kochi Muziris Art Biennale 2022. The building mainly consists of construction debris and indigenous renewable resources.


The interior, © Niveditaa Gupta
Kochi Muziris Art Biennale
The Biennale has been taking place in Fort Kochi on the South Indian coast since 2012. For the last iteration in the winter of 2022/23, the organizers commissioned the Mumbai architects Samira Rathod and her office to design a pavilion for lectures, performances, exhibition launches and film screenings.
Walls and roof out of construction debris
Although erected by a professional contractor, the volume challenges the building trade's common practice of demolition and new construction, since its supporting structure consists of reused steel beams and tree trunks and its outer walls are made up of large gabions filled with a mix of coconut fibre and crushed concrete. To build the roof, the construction workers spread a mixture of crushed brick, clay and cement onto plain geotextile stretched between the steel beams. Horizontal courses of brick secure the roof structure from slipping.


The walls and the roof consist of reused construction materials. © Niveditaa Gupta
Recycled materials and low-tech air conditioning
Natural light seeps into the interior through the outer walls, creating an effect reminiscent of a starry sky; daylight is also admitted through two rows of overhead windows covered in foil. If more natural light and above all fresh air are required, eight hinged shutters each measuring 2,5 x 6 m in size can be opened on the high face side of the roof using rope pulls. The shiny sheet metal surfaces of the shutters reflect the lush greenery of the outdoors into the interior.


Fresh air flows into the interior through the external walls. © Sridhar Balasubramaniam
Fresh air also flows into the interior through the outer walls, which due to their thermal mass cool it down by 2-3 °C, as the architects reckon. The walls can also be sprayed with water for greater cooling, plus ceiling ventilators move the air to refreshing effect. As the pavilion manages almost entirely without foundations, the architects state it can be easily dismantled and re-built elsewhere.
Architecture: Samira Rathod Design Atelier
Client: Kochi-Muziris Biennale 2022
Location: Fort Kochi (IN)
Structural engineering: Studio Struct
Facade planning (Folding shutters): Studio Motionworks
Contractor: Galaxy Tenso



