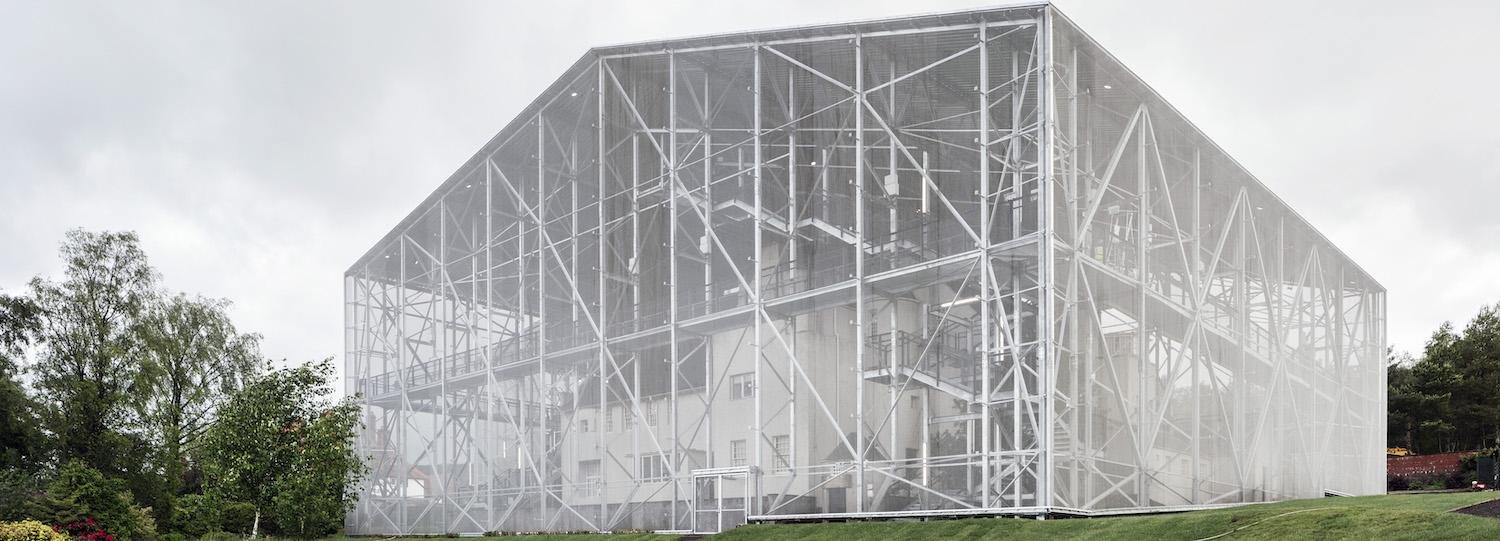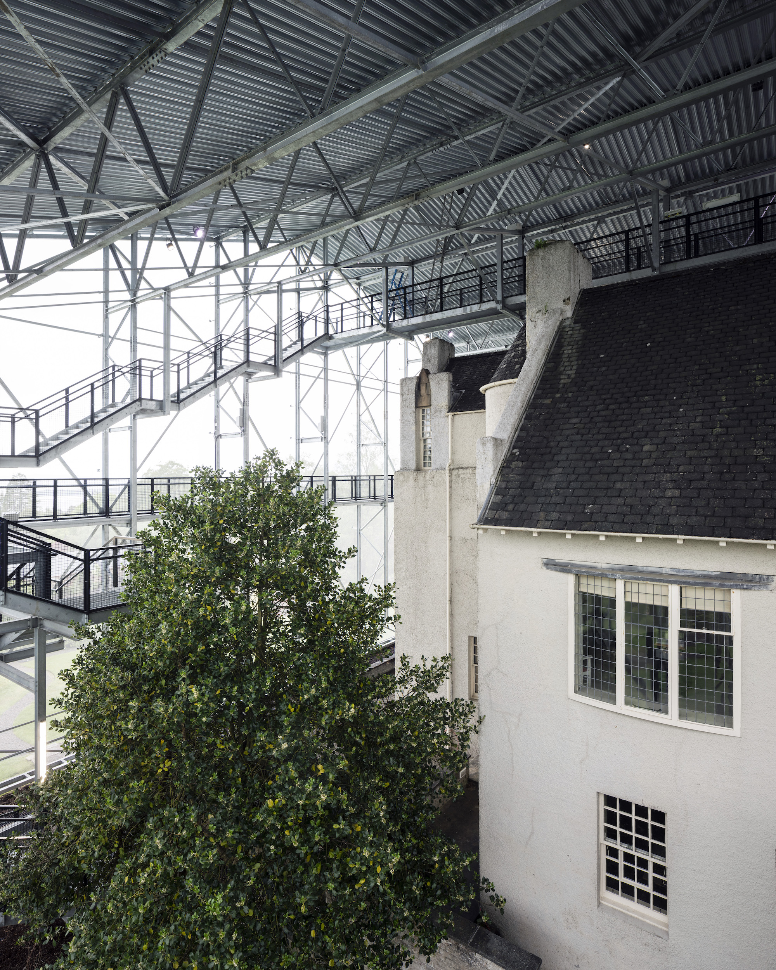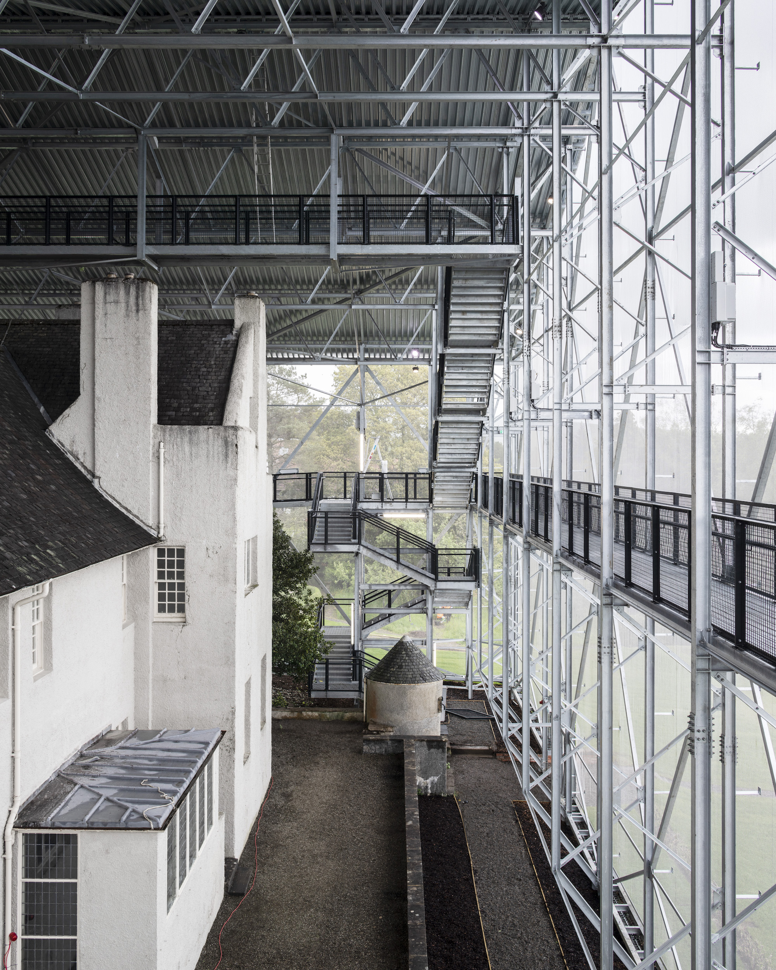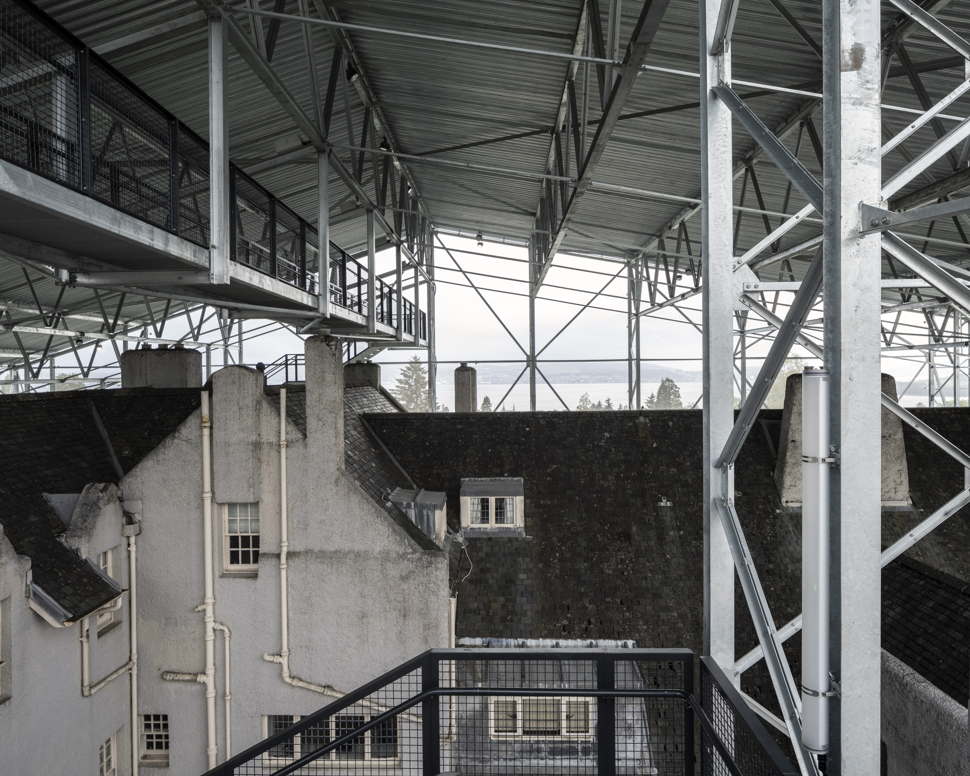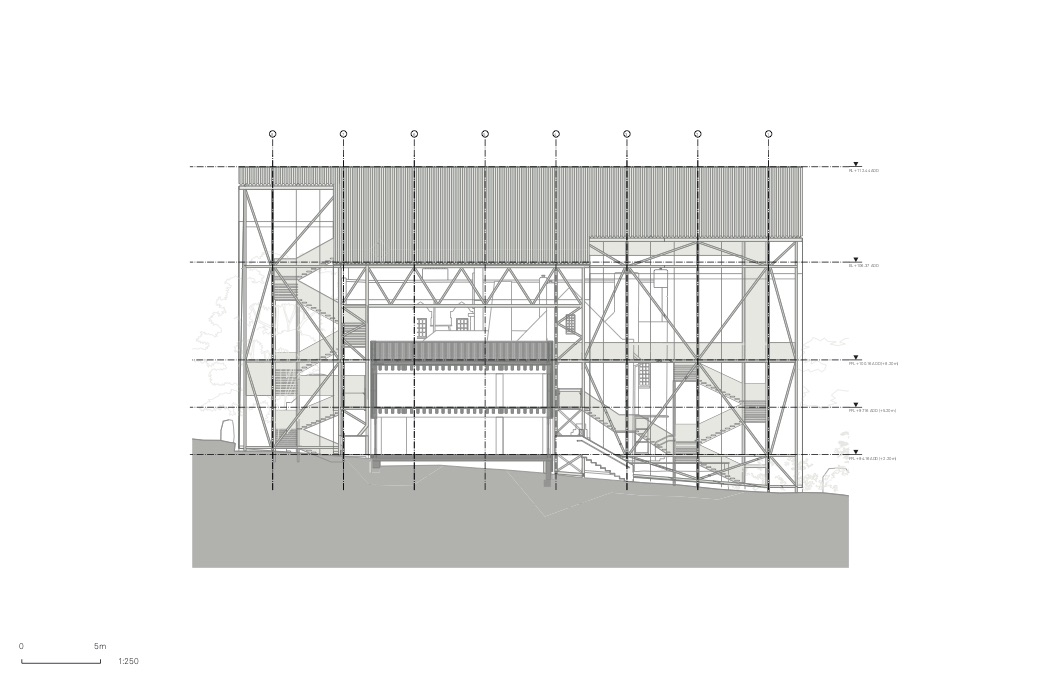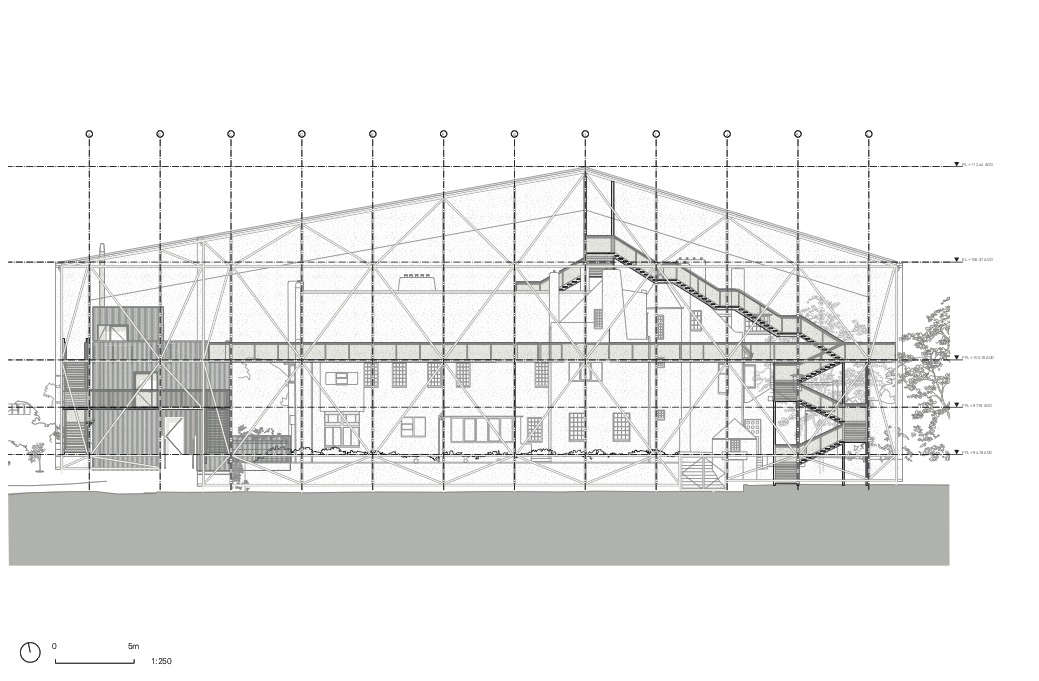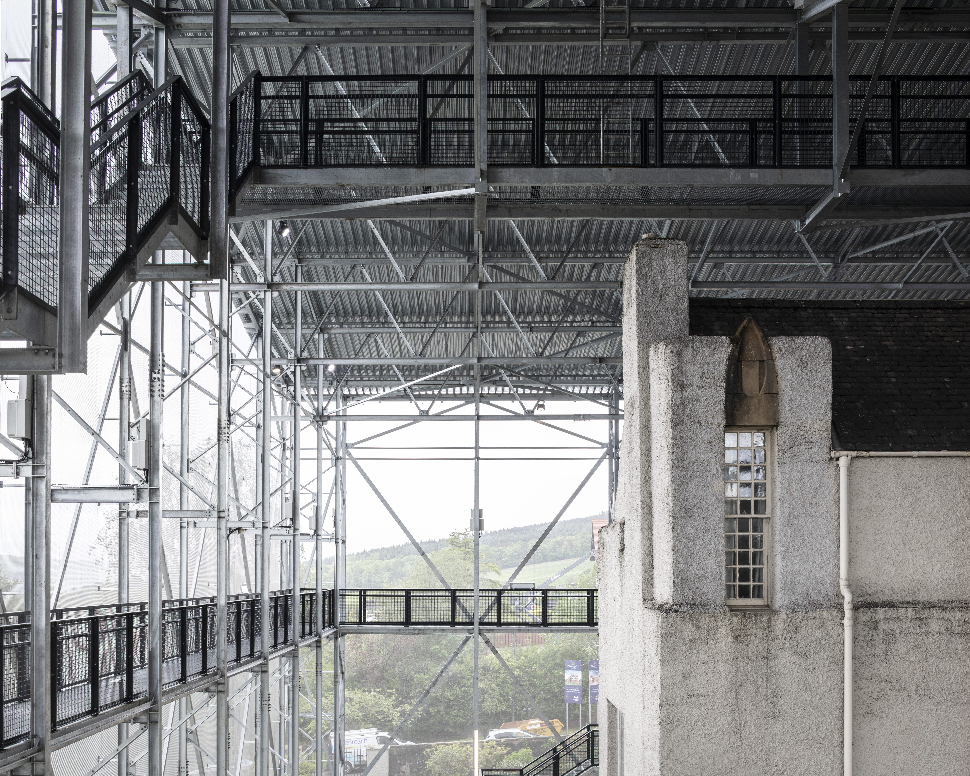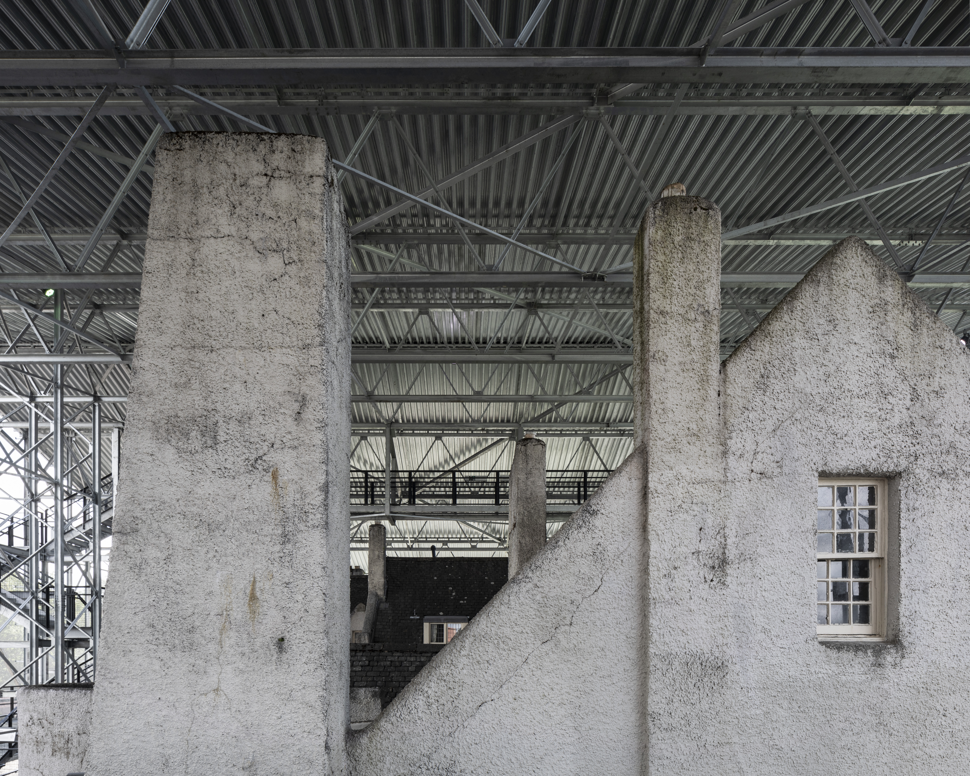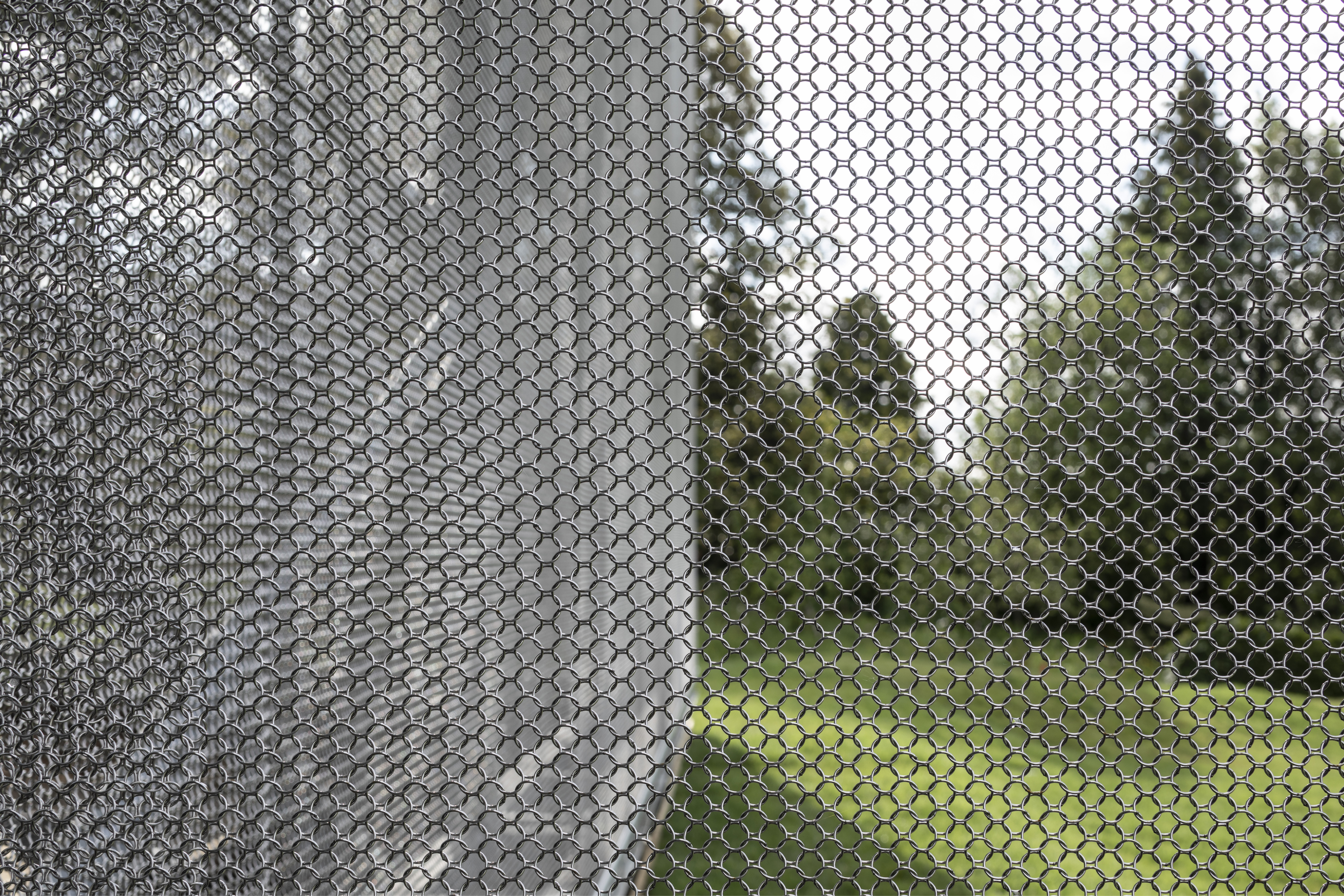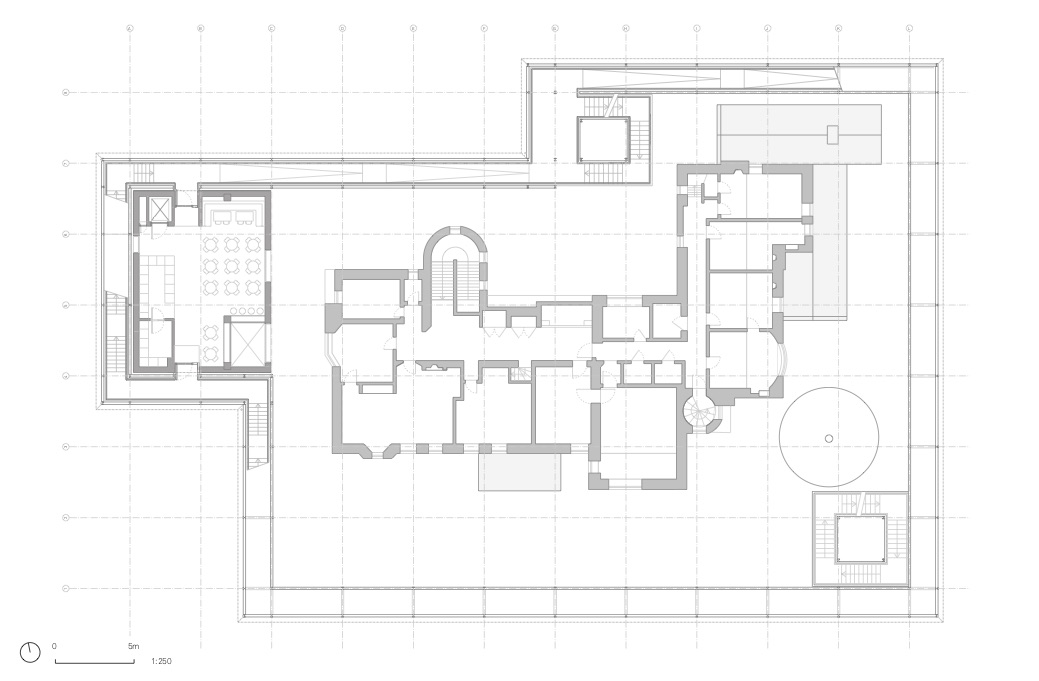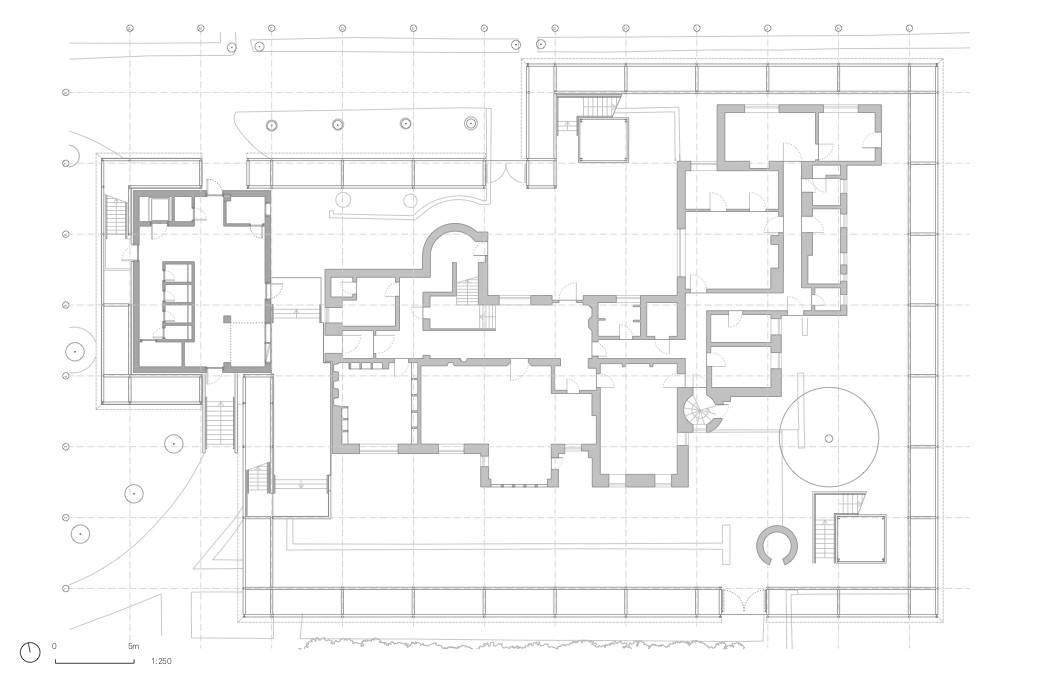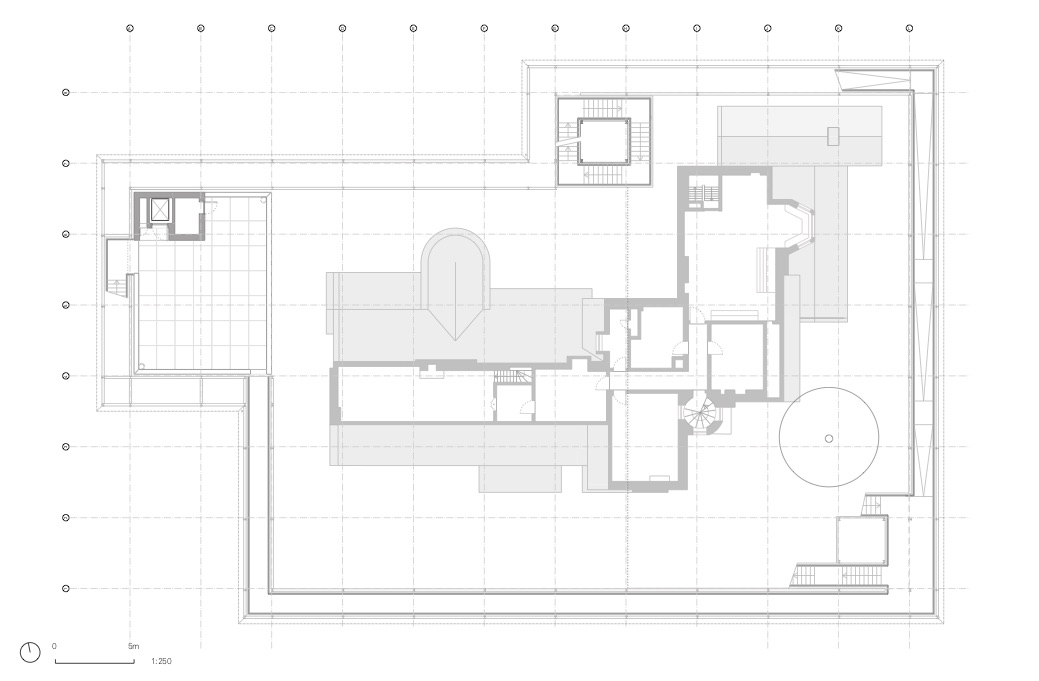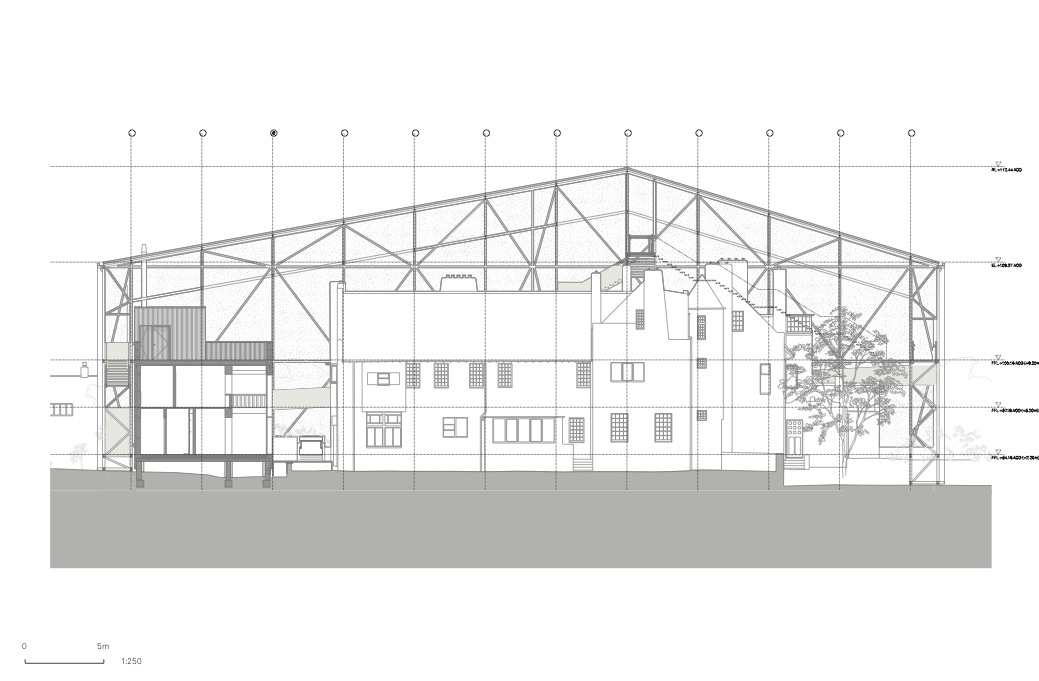Veiled in steel mesh: The Hill House Box by Carmody Groarke

Foto: Johan Dehlin
Designed by Charles Rennie Mackintosh and built in 1902, Hill House is one of the most significant buildings in the Scottish Baronial tradition and an important part of early 20th-century European architecture. Now it has become the subject of a conservation project made necessary by serious moisture damage, and projected to last 15 years.
Instead of completely blocking off the Helensburgh building from public view during this time, the London-based Carmody Groarke studio came up with the idea of making a temporary museum out of the conservation project. This has been achieved by providing Hill House a protective and semi-transparent outer skin – The Hill House Box. Consisting of a diagonally braced steel frame and outer walls in stainless steel chainmail mesh, the pavilion-like structure allows visitors to have continued access to the Mackintosh building.
The shelter formed by The Hill House Box provides the Hill House an enclosure in which it can dry out while undergoing slow repairs. During this time, the solution will provide visitors glimpses of the on-going conservation work and enable them to enjoy unimpeded views of the surrounding landscape.
Further information:
Project Management: Gardiner & Theobald
Structural Engineer: Price and Myers
Building Services: Irons Foulner
Below Ground Drainage: David Narro Associates
Fire Engineering: Atelier Ten
Cost Consultant: Gardiner & Theobald
Principle Designer: Gardiner & Theobald
Principle Contractor: Robertson Construction
