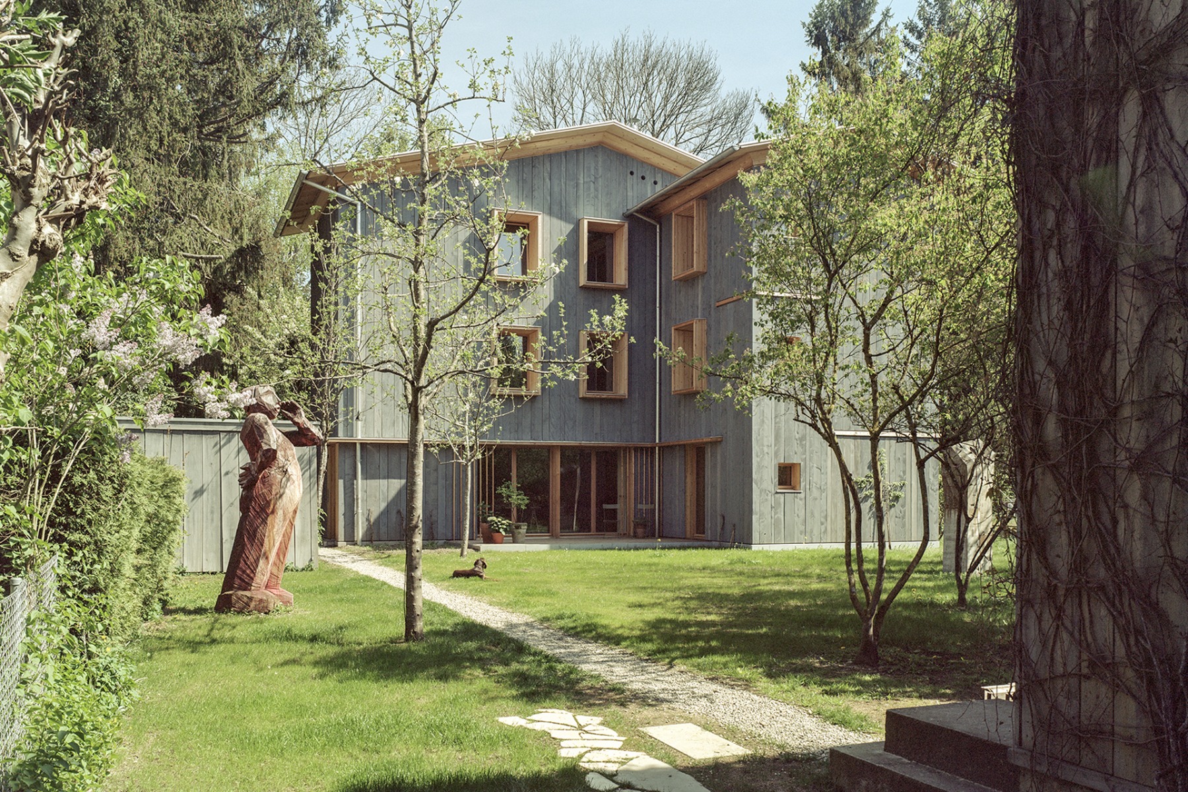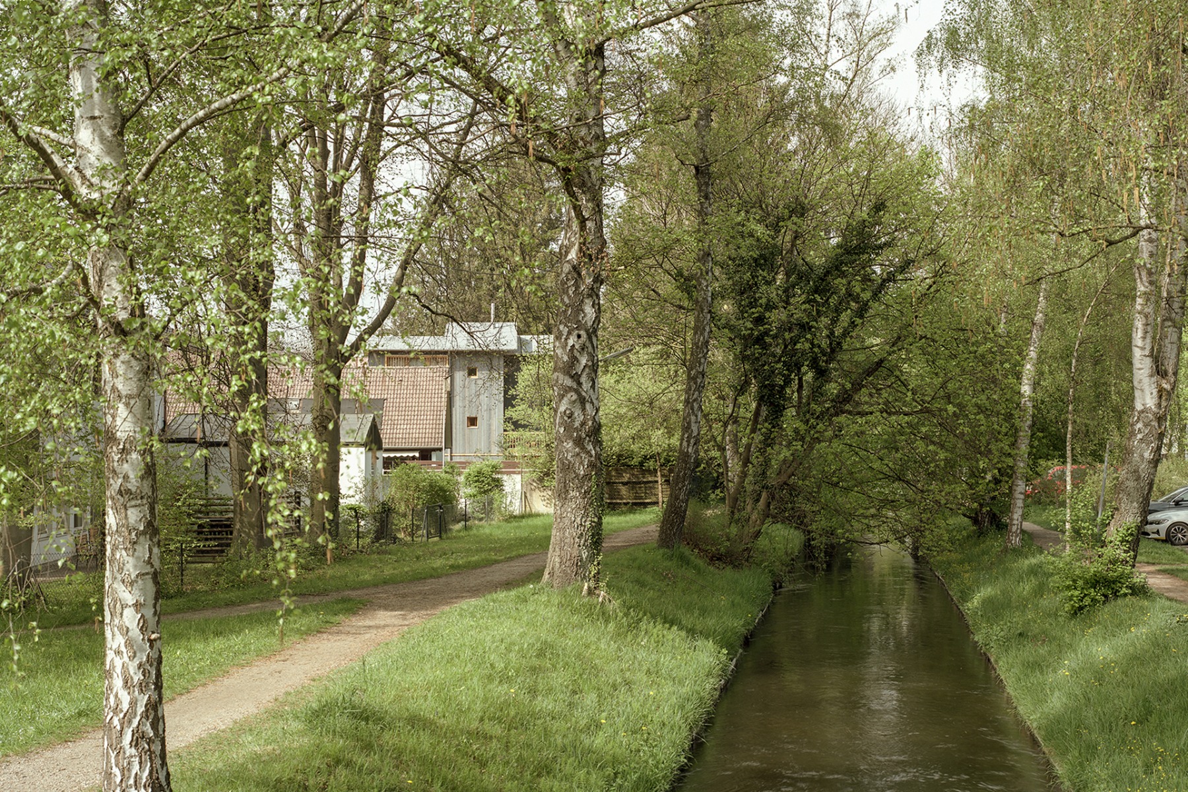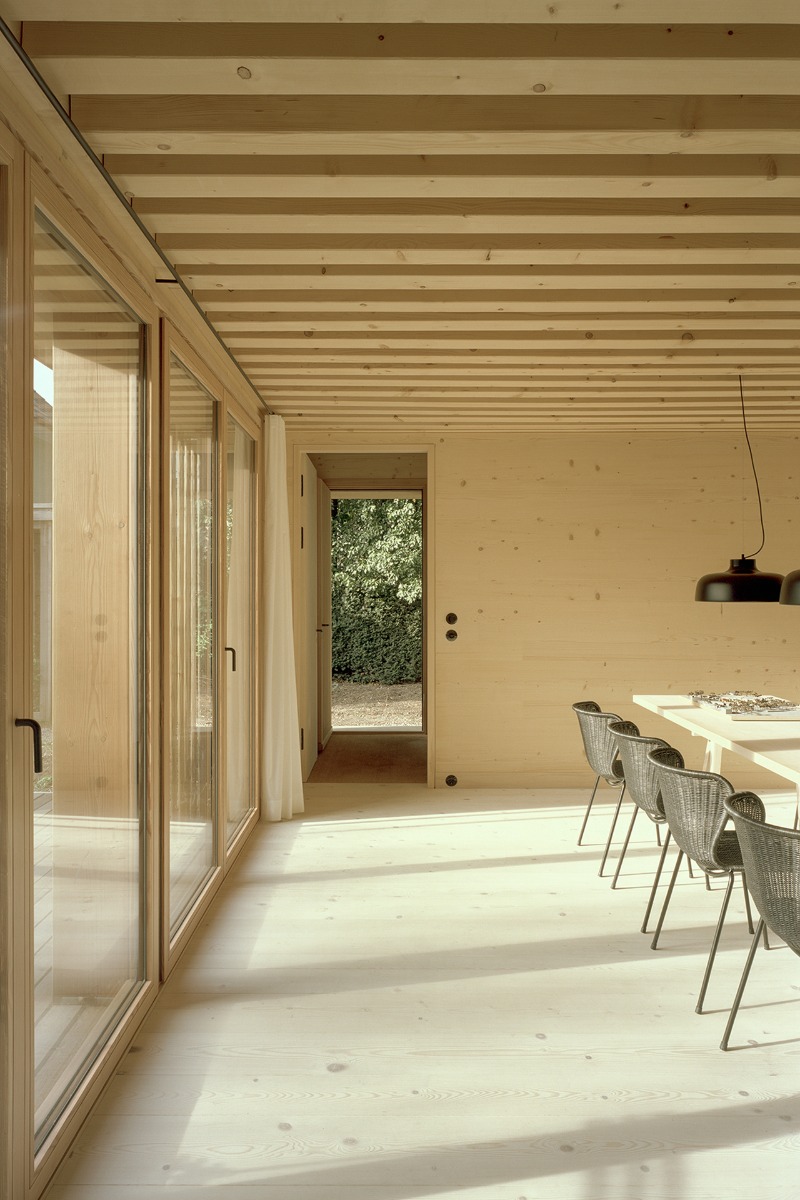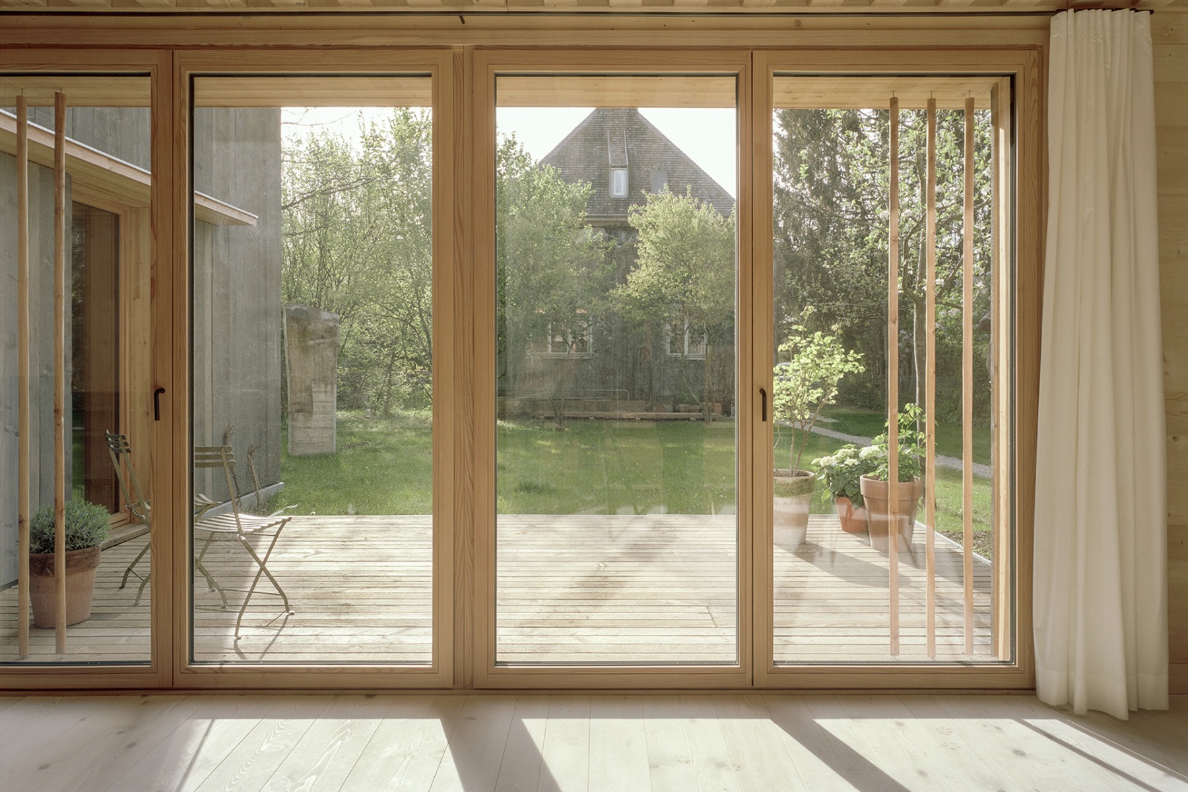Nominee DETAIL Award 2024
Unser Gartenhaus - Haus ohne Zement

© Florian Nagler Architekten
House Without Cement in Munich
This timber house, nestled within a garden, extends the living and office space of the main building in Munich Pasing, while contributing to the goal of urban densification. The design is intentionally compact to minimise its footprint to preserve the surrounding garden. Spread over three-storeys, the structure is flexible in use, able to accommodate either residential or office functions, with the option to interconnect the floors as needed. Aligned with principles of simple building, the house is constructed entirely without cement, even in the foundations, bathrooms, and fireplace. Natural materials like wood, earth, and stone dominate, while technological interventions are minimised. A photovoltaic system, installed directly on the roof’s waterproofing, provides a portion of the building’s electricity requirements.


© Florian Nagler Architekten
Firm: Florian Nagler Architekten



